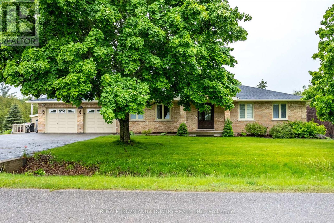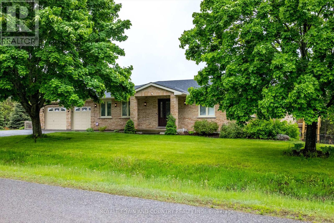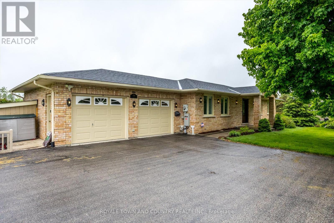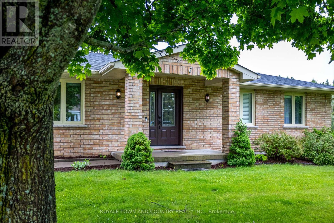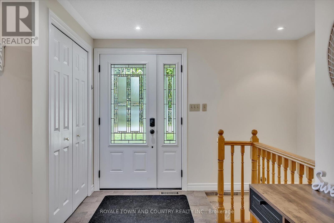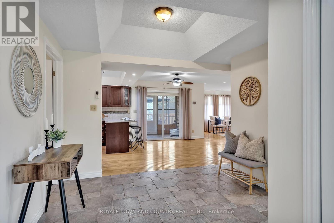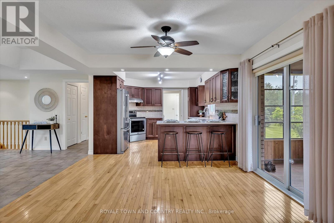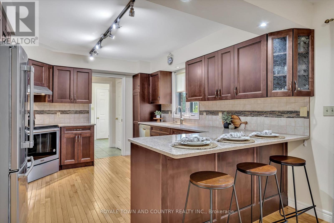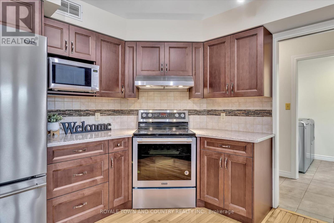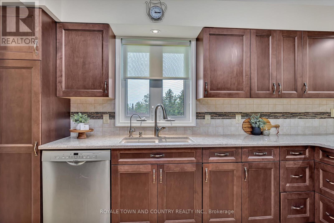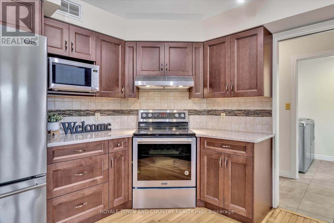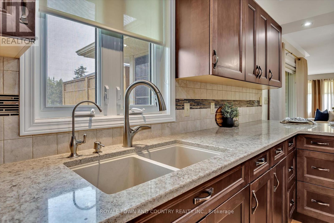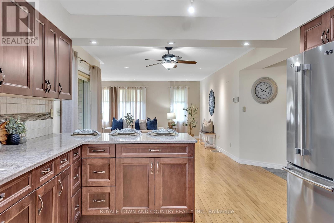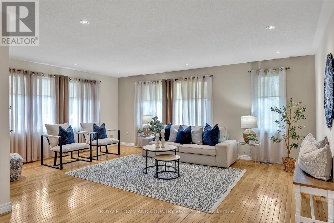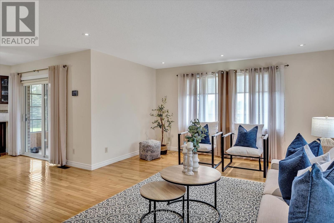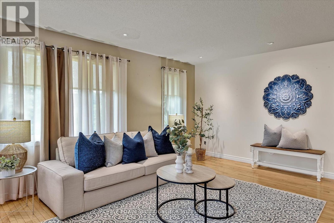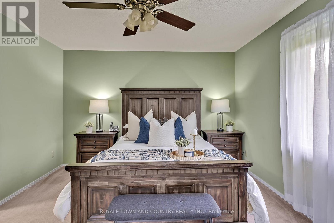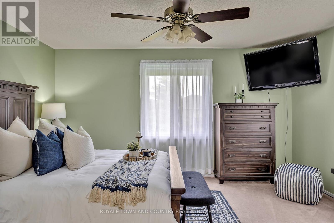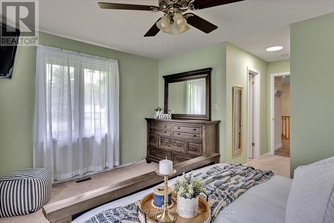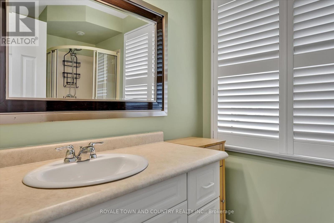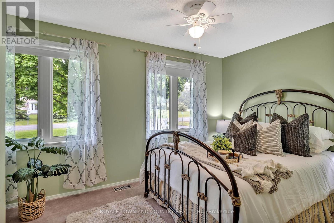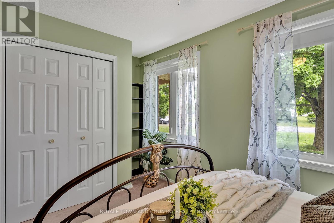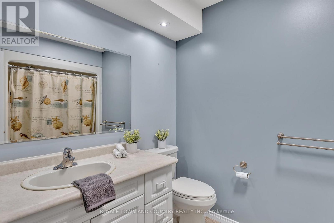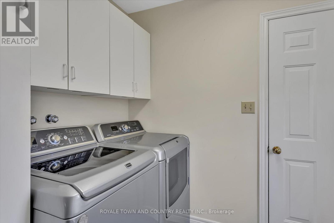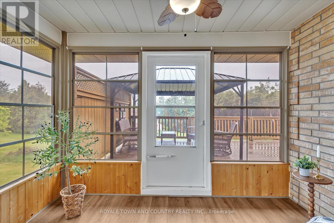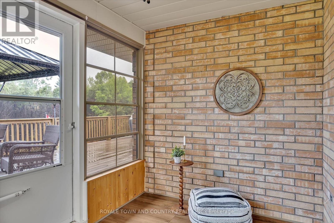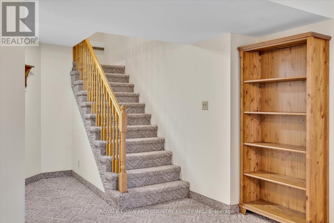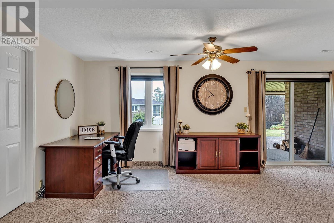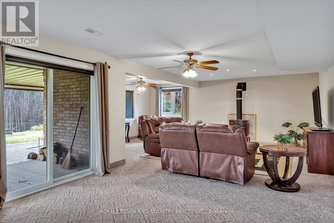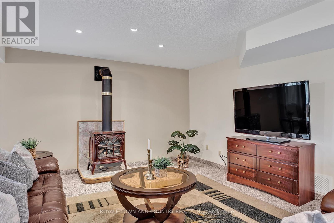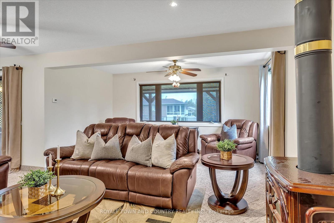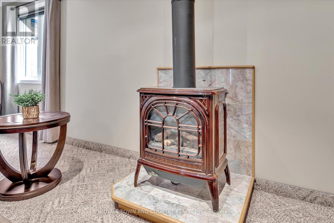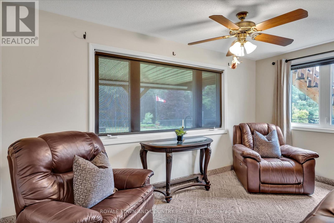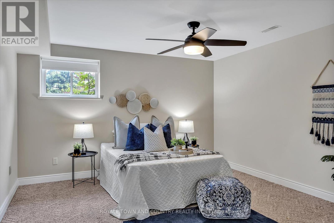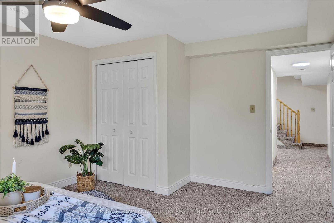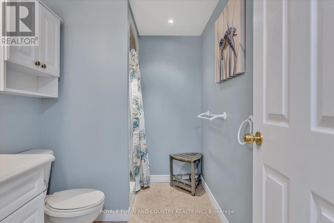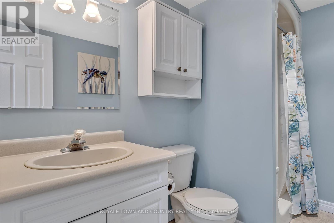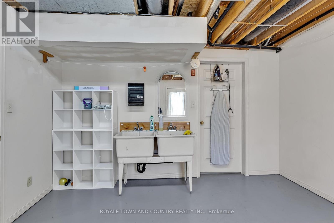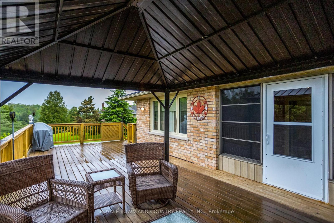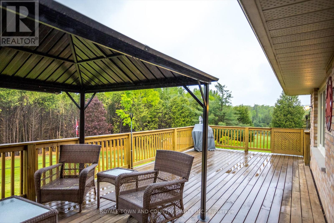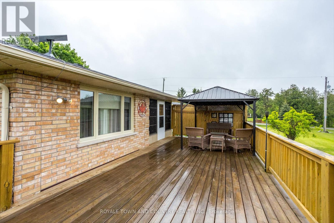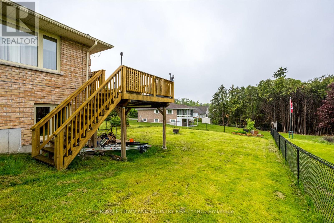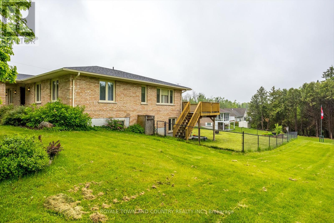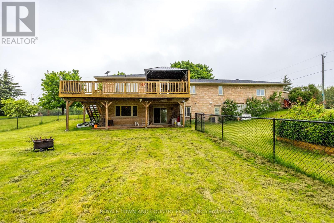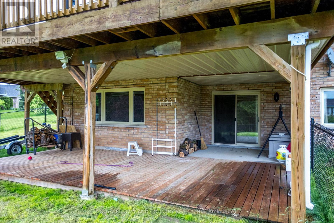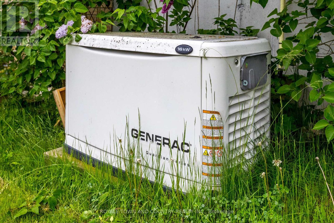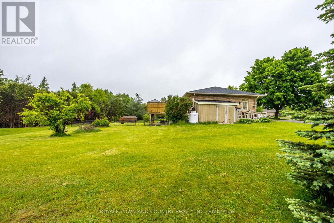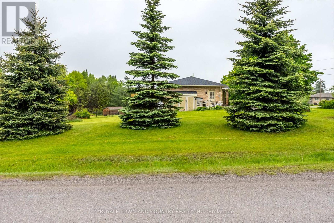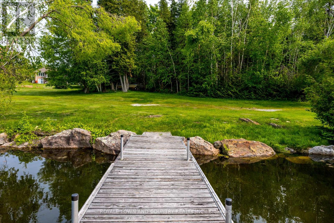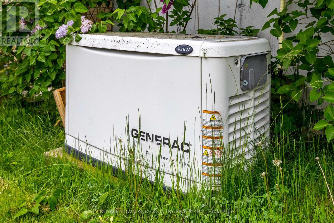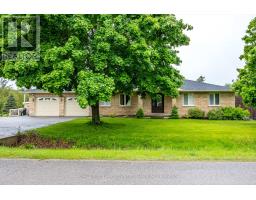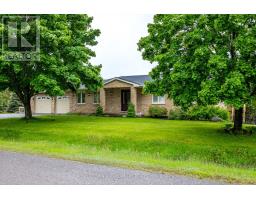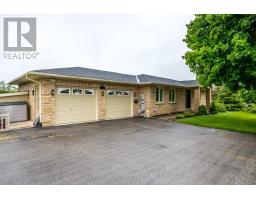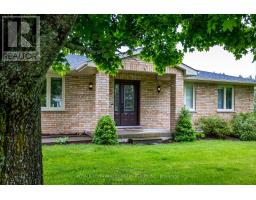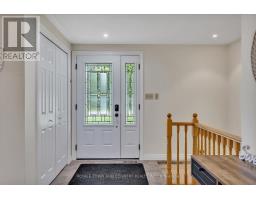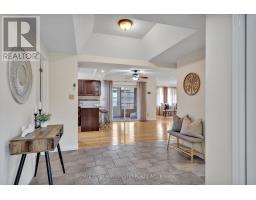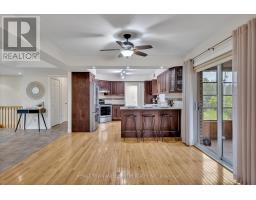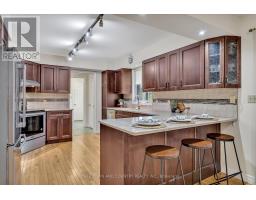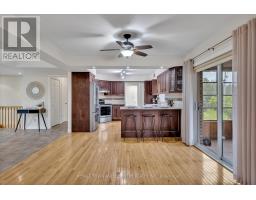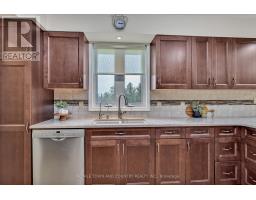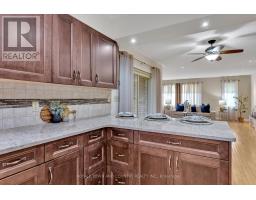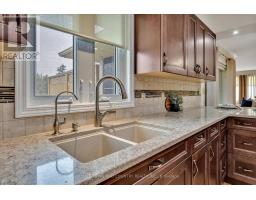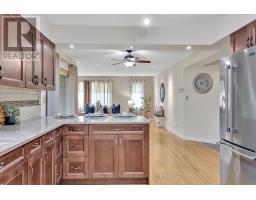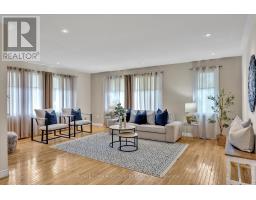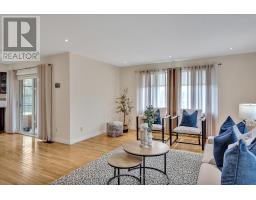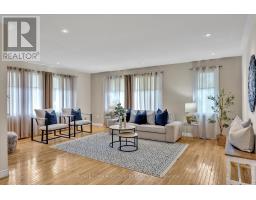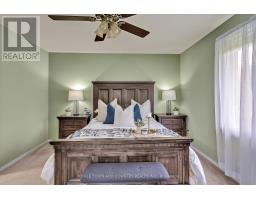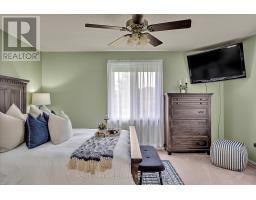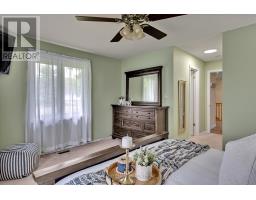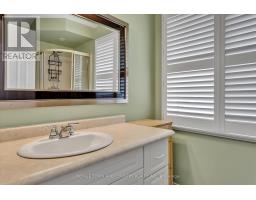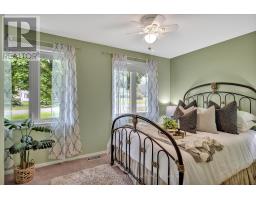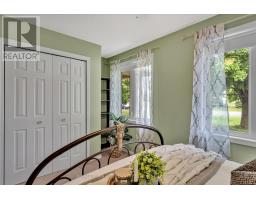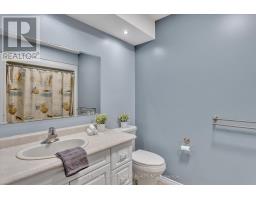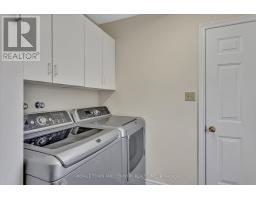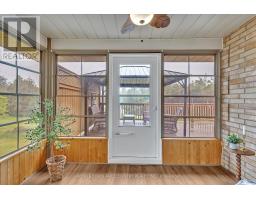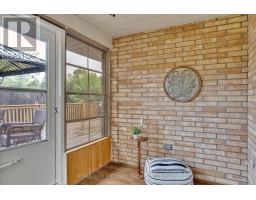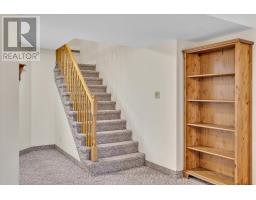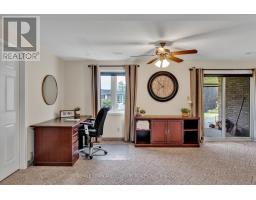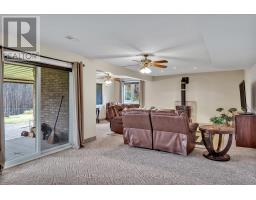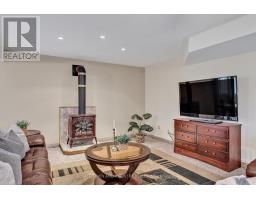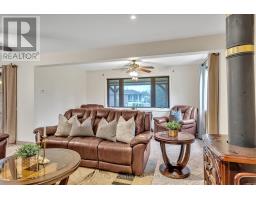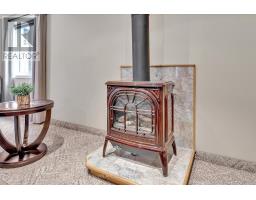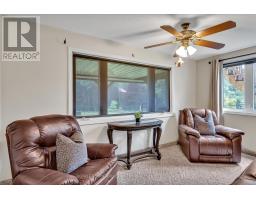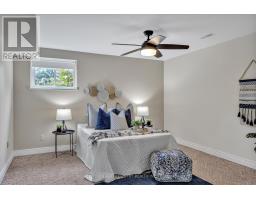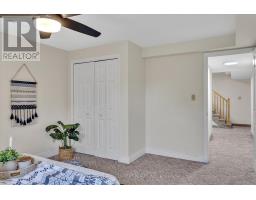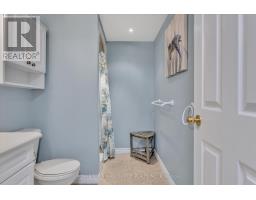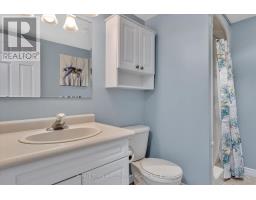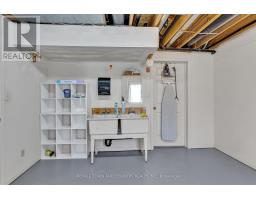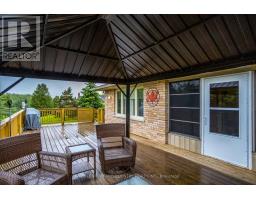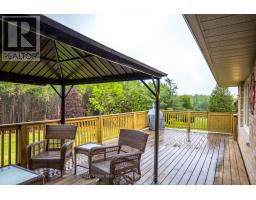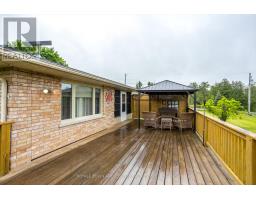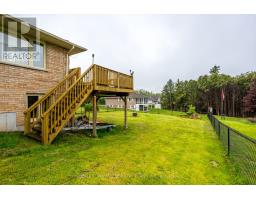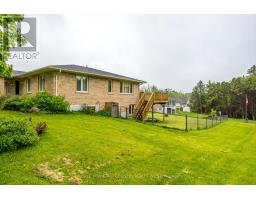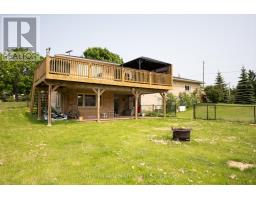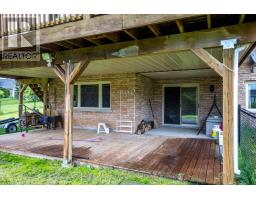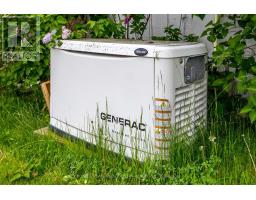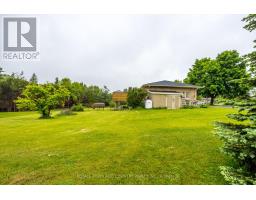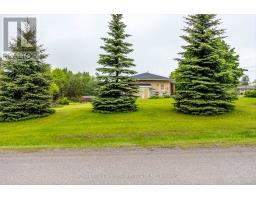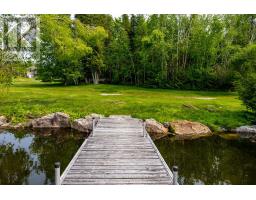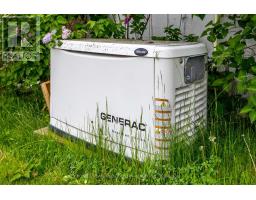3 Bedroom
3 Bathroom
1500 - 2000 sqft
Bungalow
Fireplace
Central Air Conditioning
Forced Air
Landscaped
$989,000
Charming Brick Bungalow with Deeded Waterfront Access on Buckhorn Lake! Welcome to your own slice of paradise in this desirable waterfront community! This solid 2+1 bedroom brick bungalow offers deeded access to Buckhorn Lake with your own private dock nestled in a quiet, sheltered bay perfect for boating, fishing, or simply relaxing by the water. Step inside and you'll appreciate the quality of this home along with a hard wired generator for peace of mind, a sunroom off the kitchen an ideal spot for morning coffee or evening unwinding with views of nature along with its expansive decking. The walk-out basement leads to a large, partially fenced yard, perfect for pets and children to roam safely. With garage entry into the home, this bungalow offers both practicality and comfort. The finished lower level provides additional living space with a propane fireplace family room, third bedroom, and bathroom. Tucked away in a sought-after neighbourhood, you'll love the sense of community and the lifestyle that comes with lakefront living. Whether youre looking for a year-round home or a peaceful getaway, this property has it all. Dont miss this opportunity to live the waterfront lifestyle without the high taxes of direct waterfront ownership your dock and deeded access make it all possible. (id:61423)
Property Details
|
MLS® Number
|
X12184387 |
|
Property Type
|
Single Family |
|
Community Name
|
Selwyn |
|
Community Features
|
School Bus |
|
Easement
|
Unknown |
|
Equipment Type
|
Propane Tank |
|
Features
|
Irregular Lot Size, Level |
|
Parking Space Total
|
6 |
|
Rental Equipment Type
|
Propane Tank |
|
Structure
|
Deck, Porch, Shed, Dock |
|
Water Front Name
|
Buckhorn Lake |
Building
|
Bathroom Total
|
3 |
|
Bedrooms Above Ground
|
2 |
|
Bedrooms Below Ground
|
1 |
|
Bedrooms Total
|
3 |
|
Age
|
16 To 30 Years |
|
Amenities
|
Fireplace(s) |
|
Appliances
|
Dryer, Stove, Washer, Refrigerator |
|
Architectural Style
|
Bungalow |
|
Basement Development
|
Finished |
|
Basement Features
|
Walk Out |
|
Basement Type
|
N/a (finished) |
|
Construction Style Attachment
|
Detached |
|
Cooling Type
|
Central Air Conditioning |
|
Exterior Finish
|
Brick |
|
Fire Protection
|
Smoke Detectors |
|
Fireplace Present
|
Yes |
|
Foundation Type
|
Concrete |
|
Heating Fuel
|
Propane |
|
Heating Type
|
Forced Air |
|
Stories Total
|
1 |
|
Size Interior
|
1500 - 2000 Sqft |
|
Type
|
House |
|
Utility Power
|
Generator |
|
Utility Water
|
Drilled Well |
Parking
Land
|
Access Type
|
Year-round Access, Private Docking |
|
Acreage
|
No |
|
Fence Type
|
Fenced Yard |
|
Landscape Features
|
Landscaped |
|
Sewer
|
Septic System |
|
Size Frontage
|
219 Ft ,6 In |
|
Size Irregular
|
219.5 Ft |
|
Size Total Text
|
219.5 Ft|1/2 - 1.99 Acres |
|
Zoning Description
|
R |
Rooms
| Level |
Type |
Length |
Width |
Dimensions |
|
Lower Level |
Bedroom 3 |
3.89 m |
4.41 m |
3.89 m x 4.41 m |
|
Lower Level |
Bathroom |
2.61 m |
1.76 m |
2.61 m x 1.76 m |
|
Lower Level |
Other |
2.62 m |
2.22 m |
2.62 m x 2.22 m |
|
Lower Level |
Other |
3.95 m |
4.32 m |
3.95 m x 4.32 m |
|
Lower Level |
Other |
3.92 m |
3.85 m |
3.92 m x 3.85 m |
|
Lower Level |
Cold Room |
1.65 m |
3.26 m |
1.65 m x 3.26 m |
|
Lower Level |
Recreational, Games Room |
6.5 m |
10.66 m |
6.5 m x 10.66 m |
|
Main Level |
Kitchen |
3.68 m |
3.95 m |
3.68 m x 3.95 m |
|
Main Level |
Eating Area |
3.68 m |
3.24 m |
3.68 m x 3.24 m |
|
Main Level |
Sunroom |
2.28 m |
3.42 m |
2.28 m x 3.42 m |
|
Main Level |
Living Room |
5.86 m |
4.3 m |
5.86 m x 4.3 m |
|
Main Level |
Laundry Room |
2.46 m |
1.78 m |
2.46 m x 1.78 m |
|
Main Level |
Bathroom |
2.73 m |
2.64 m |
2.73 m x 2.64 m |
|
Main Level |
Bedroom 2 |
3.82 m |
4.39 m |
3.82 m x 4.39 m |
|
Main Level |
Primary Bedroom |
4.5 m |
3.67 m |
4.5 m x 3.67 m |
|
Main Level |
Bathroom |
1.73 m |
2.51 m |
1.73 m x 2.51 m |
Utilities
|
Electricity
|
Installed |
|
Wireless
|
Available |
|
Electricity Connected
|
Connected |
https://www.realtor.ca/real-estate/28390925/1734-barton-drive-selwyn-selwyn
