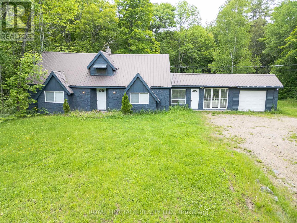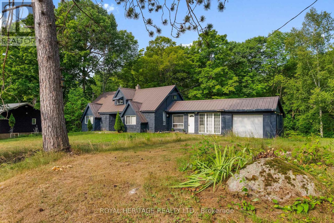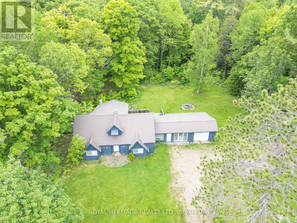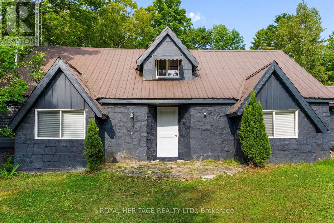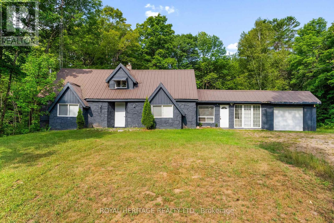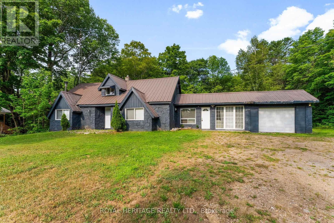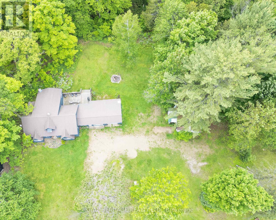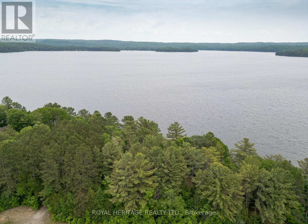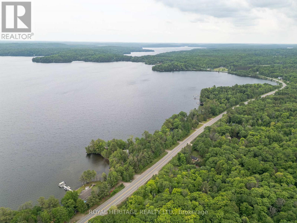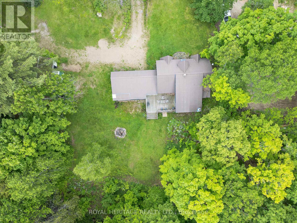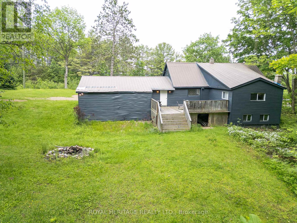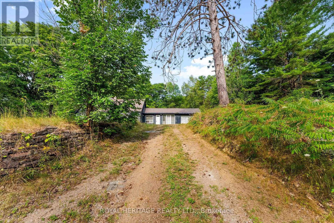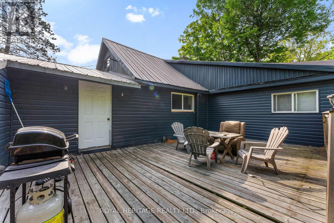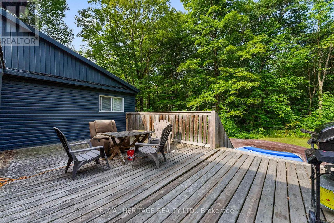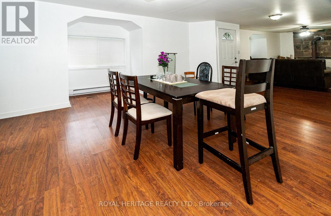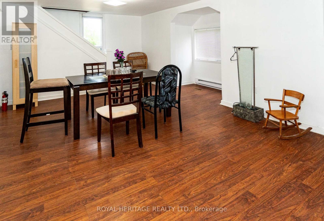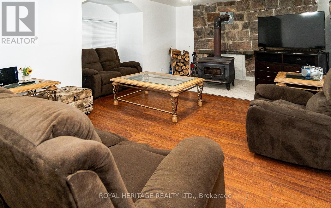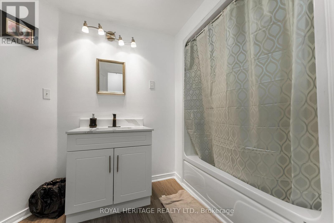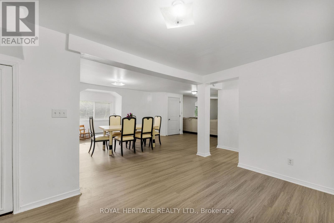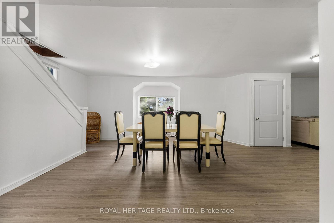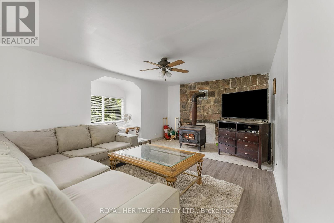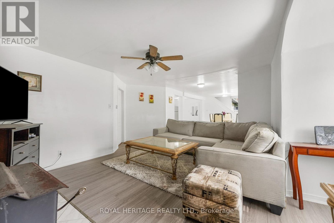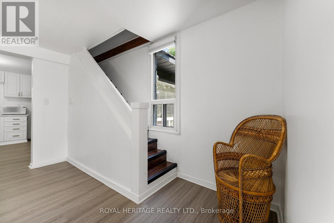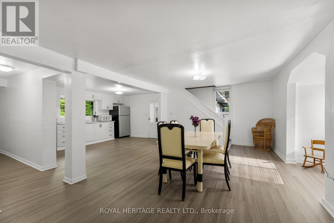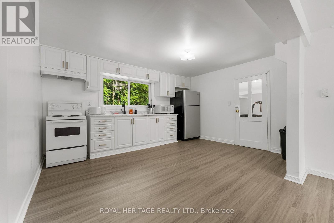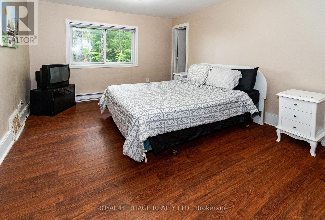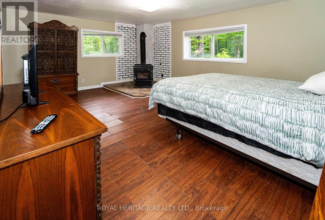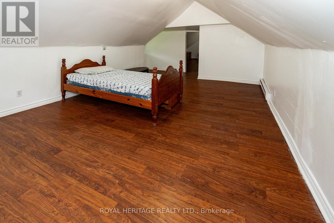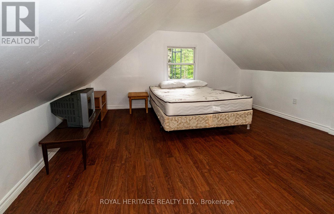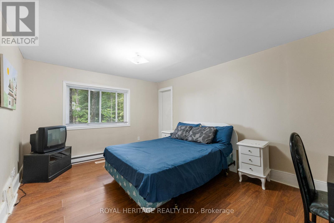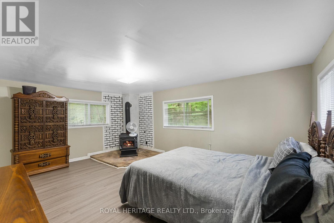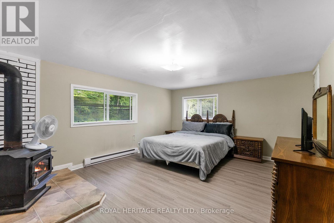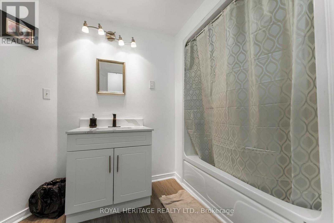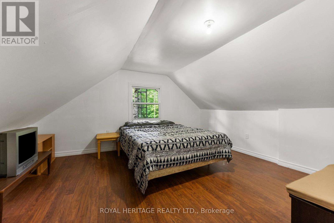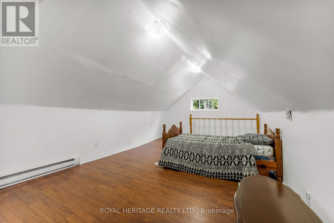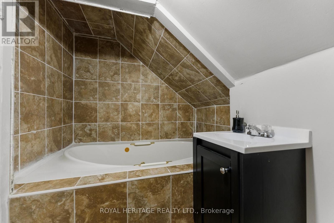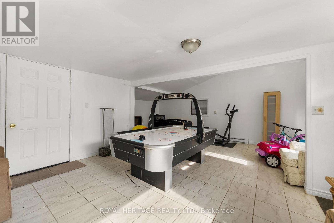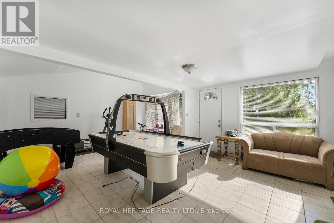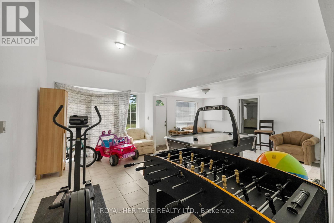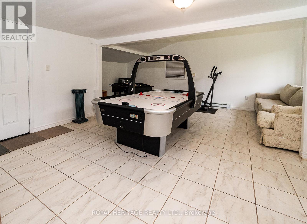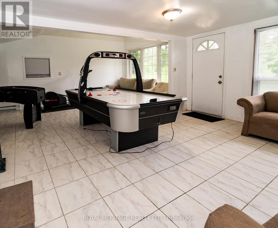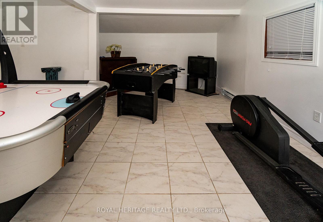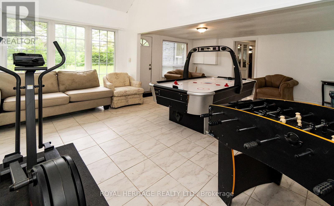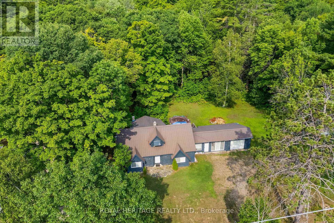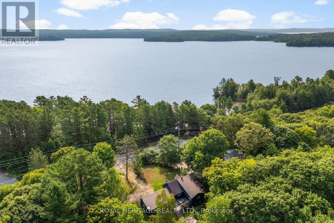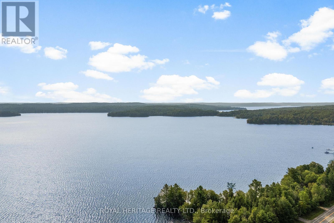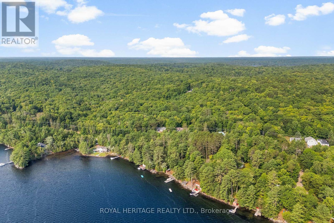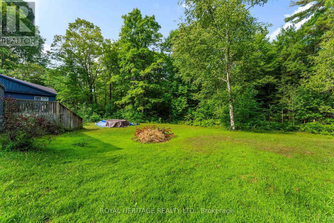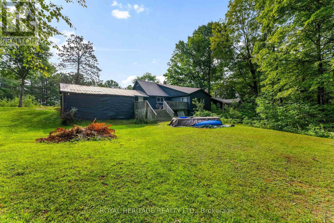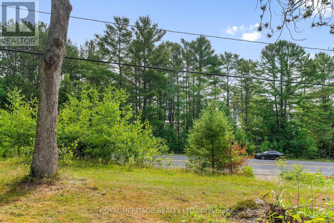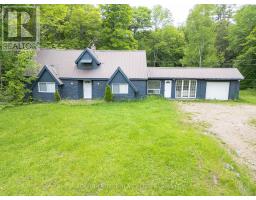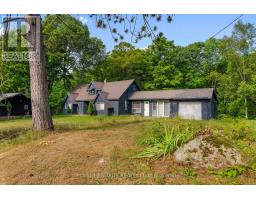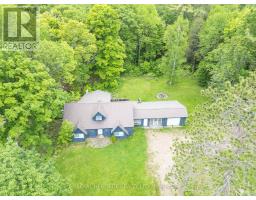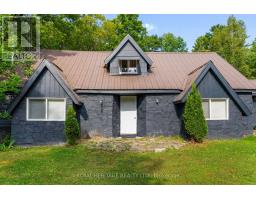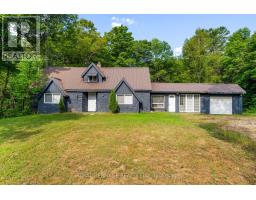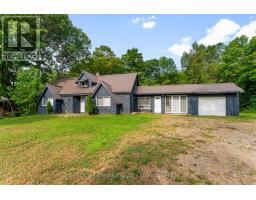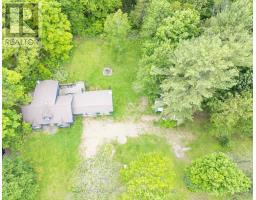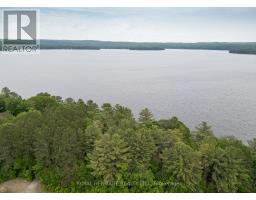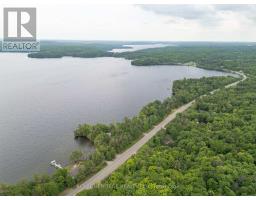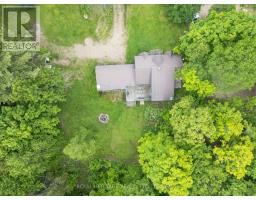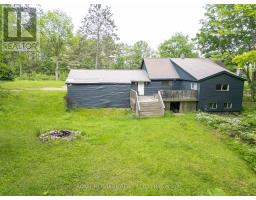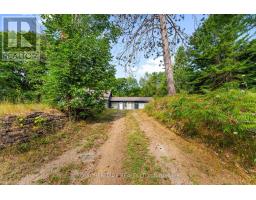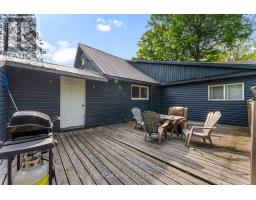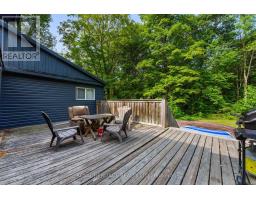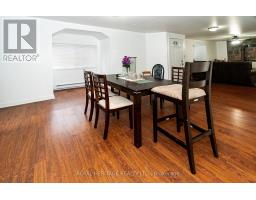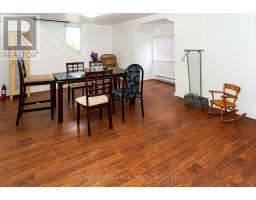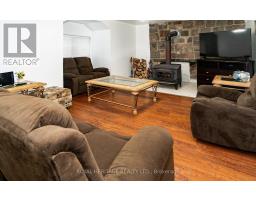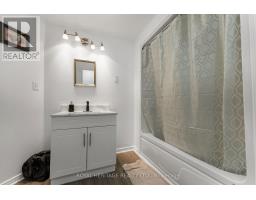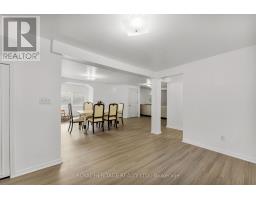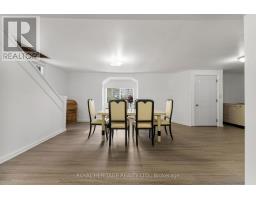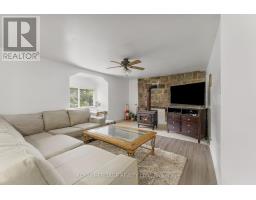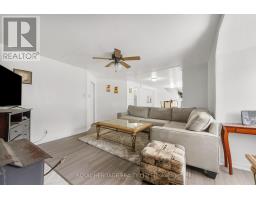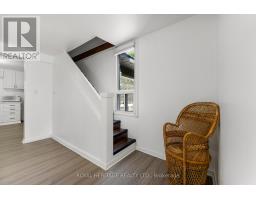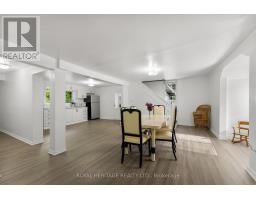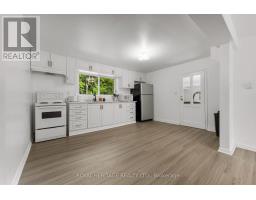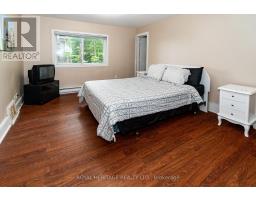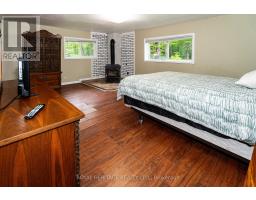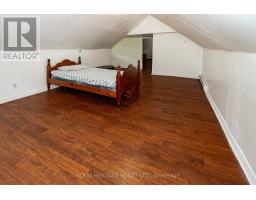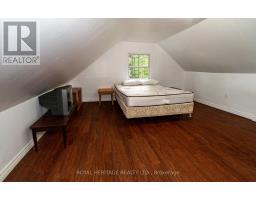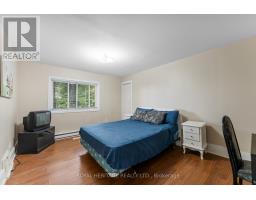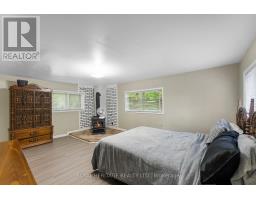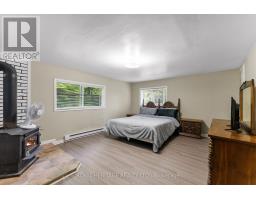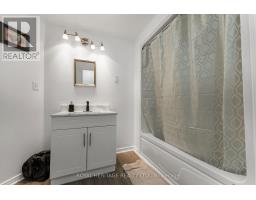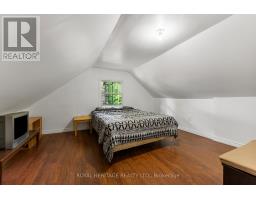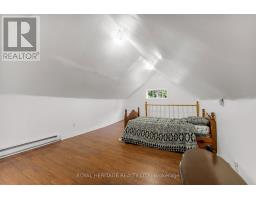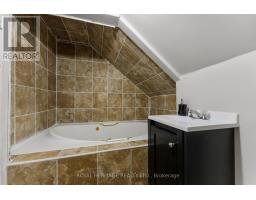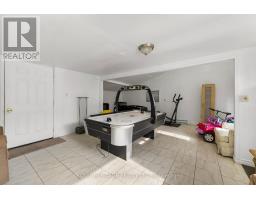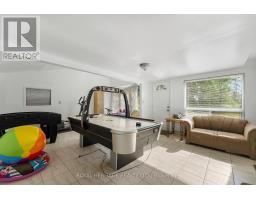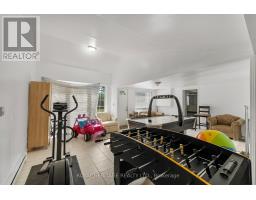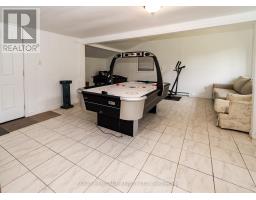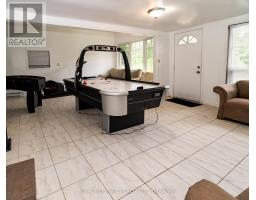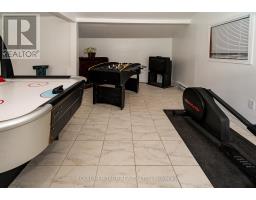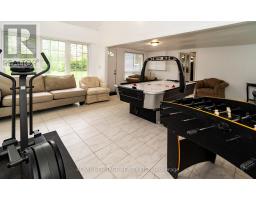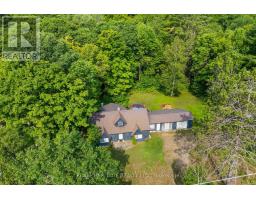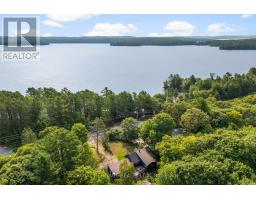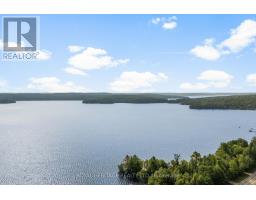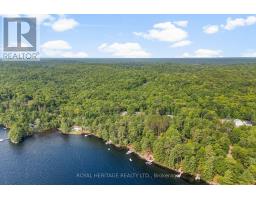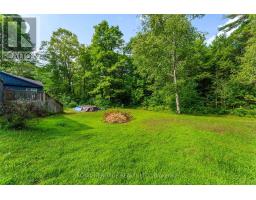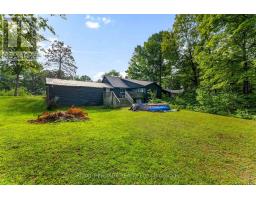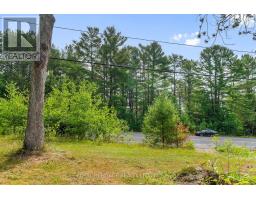4 Bedroom
2 Bathroom
1100 - 1500 sqft
Fireplace
Baseboard Heaters
Landscaped
$499,900
Welcome to 17415 Highway 35 in the beautiful Algonquin Highlands, a versatile property perfect for home or cottage living. This charming 1.5-story residence offers four spacious bedrooms and two bathrooms. Open concept living on main floor with family-oriented games room -easily used as 'Muskoka Room'. Light and airy with windows galore and views of nature from every vantage point. The property boasts stunning views of Halls Lake and provides convenient lake access a multitude of nearby lakes without paying waterfront taxes, ideal for all outdoor enthusiasts. Situated on an 181.88 ft x 310.8 ft irregular six-sided lot, this home features durable vinyl siding and a new metal roof installed in 2017. New kitchen floors/cabinets, windows and washroom/bedroom updates 2025. The electrical system was updated in 2022, ensuring modern convenience. With ample parking, a drilled well, and a wooded lot, this property offers both comfort and tranquility at an affordable offering. Enjoy cozy evenings by the wood fireplaces or utilize the baseboard electric heating. Proximity to Huntsville, Dorset, Haliburton, and Minden, ALGONQUIN PARK, enhances the appeal. Exceptional Value! Book your showing today, this wont last long!! (id:61423)
Property Details
|
MLS® Number
|
X12321051 |
|
Property Type
|
Single Family |
|
Community Name
|
Stanhope |
|
Equipment Type
|
None |
|
Features
|
Flat Site, Dry |
|
Parking Space Total
|
7 |
|
Rental Equipment Type
|
None |
|
Structure
|
Deck, Drive Shed |
|
Water Front Name
|
Halls Lake |
Building
|
Bathroom Total
|
2 |
|
Bedrooms Above Ground
|
2 |
|
Bedrooms Below Ground
|
2 |
|
Bedrooms Total
|
4 |
|
Age
|
51 To 99 Years |
|
Amenities
|
Fireplace(s) |
|
Appliances
|
Dryer, Furniture, Microwave, Stove, Washer, Refrigerator |
|
Basement Development
|
Unfinished |
|
Basement Type
|
Crawl Space (unfinished) |
|
Construction Style Attachment
|
Detached |
|
Exterior Finish
|
Vinyl Siding |
|
Fire Protection
|
Smoke Detectors |
|
Fireplace Present
|
Yes |
|
Fireplace Total
|
2 |
|
Foundation Type
|
Block |
|
Heating Fuel
|
Wood |
|
Heating Type
|
Baseboard Heaters |
|
Stories Total
|
2 |
|
Size Interior
|
1100 - 1500 Sqft |
|
Type
|
House |
|
Utility Water
|
Drilled Well |
Parking
Land
|
Acreage
|
No |
|
Landscape Features
|
Landscaped |
|
Sewer
|
Septic System |
|
Size Depth
|
310 Ft ,9 In |
|
Size Frontage
|
181 Ft ,9 In |
|
Size Irregular
|
181.8 X 310.8 Ft |
|
Size Total Text
|
181.8 X 310.8 Ft|1/2 - 1.99 Acres |
|
Soil Type
|
Mixed Soil |
|
Zoning Description
|
Hr |
Rooms
| Level |
Type |
Length |
Width |
Dimensions |
|
Main Level |
Kitchen |
3.48 m |
4.14 m |
3.48 m x 4.14 m |
|
Main Level |
Family Room |
6.6 m |
4.7 m |
6.6 m x 4.7 m |
|
Main Level |
Dining Room |
3.66 m |
4.09 m |
3.66 m x 4.09 m |
|
Main Level |
Recreational, Games Room |
4.6 m |
6.12 m |
4.6 m x 6.12 m |
|
Main Level |
Primary Bedroom |
3.88 m |
5.08 m |
3.88 m x 5.08 m |
|
Main Level |
Bedroom 2 |
4.39 m |
3.28 m |
4.39 m x 3.28 m |
|
Main Level |
Bathroom |
2.2 m |
1.98 m |
2.2 m x 1.98 m |
|
Upper Level |
Bedroom 3 |
3.28 m |
5.49 m |
3.28 m x 5.49 m |
|
Upper Level |
Bedroom 4 |
3.35 m |
3.38 m |
3.35 m x 3.38 m |
|
Upper Level |
Bathroom |
1.42 m |
2.59 m |
1.42 m x 2.59 m |
https://www.realtor.ca/real-estate/28682619/17415-35-highway-algonquin-highlands-stanhope-stanhope
