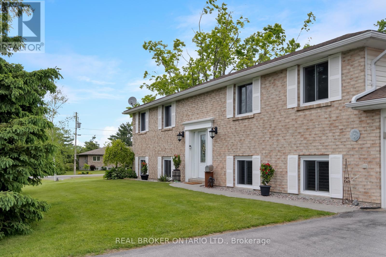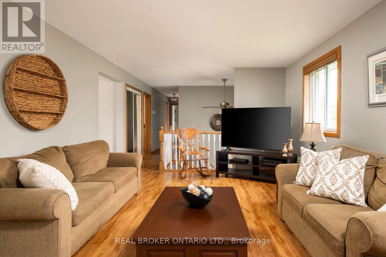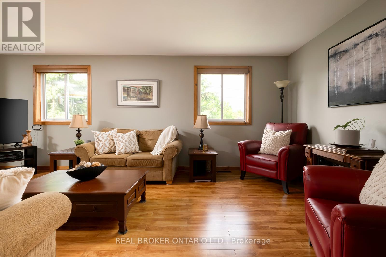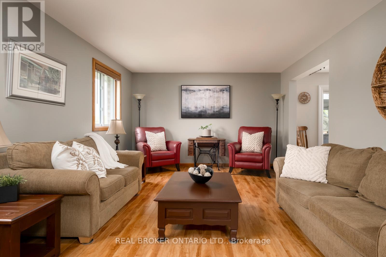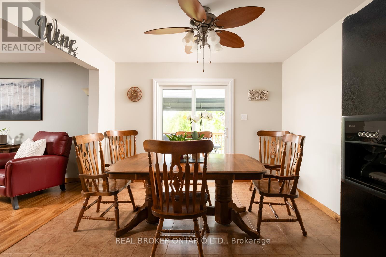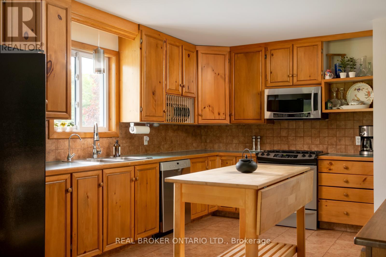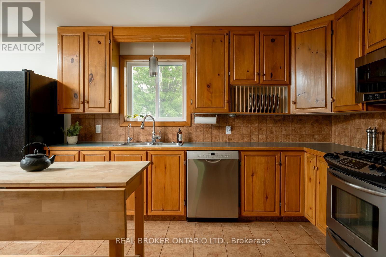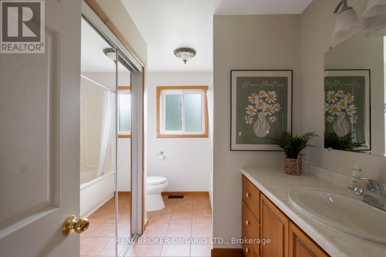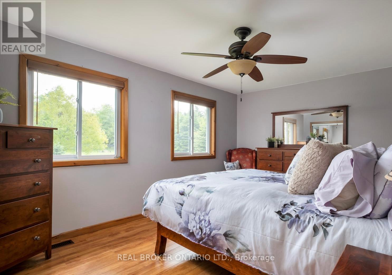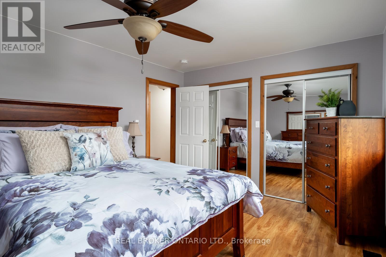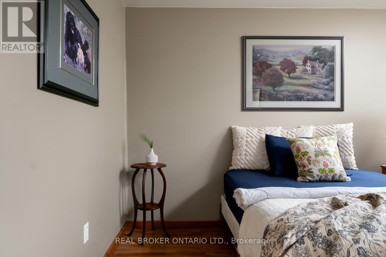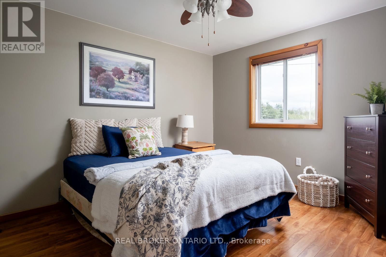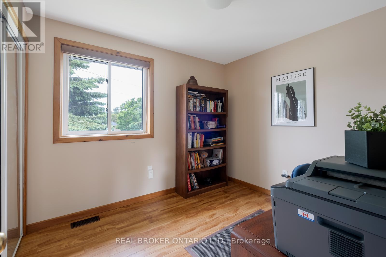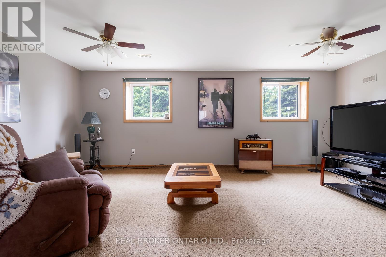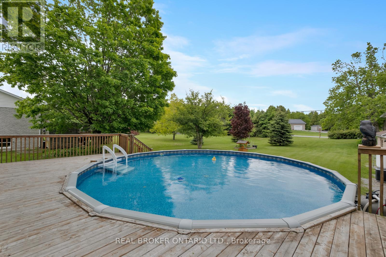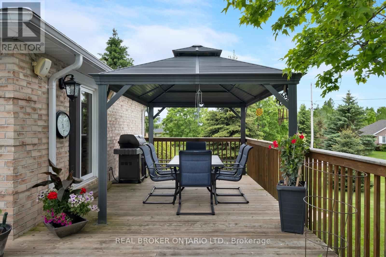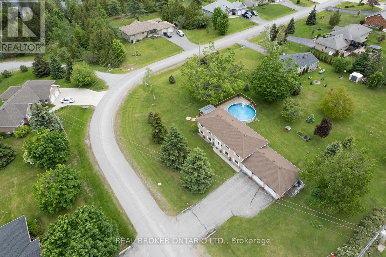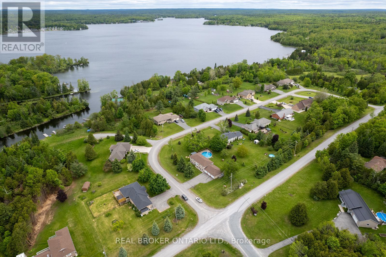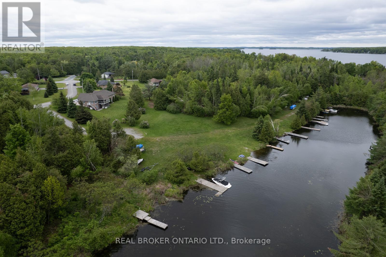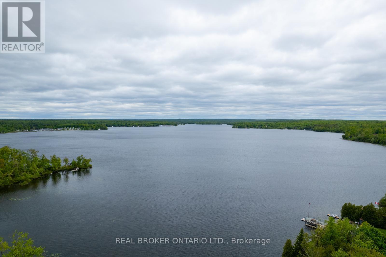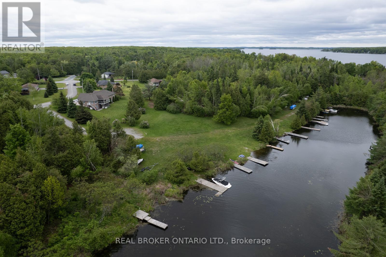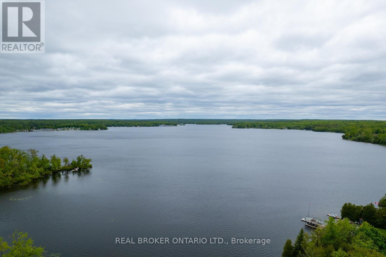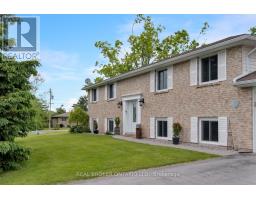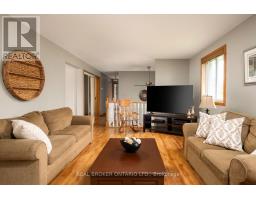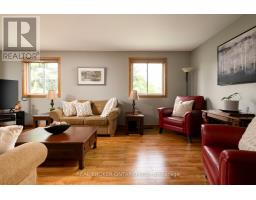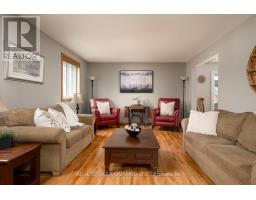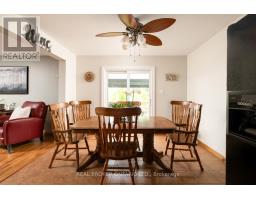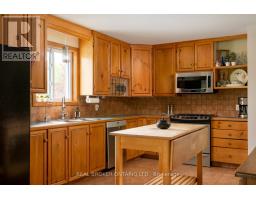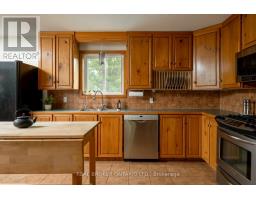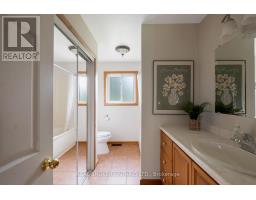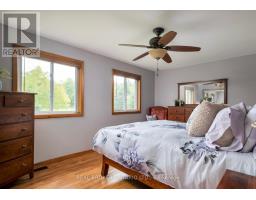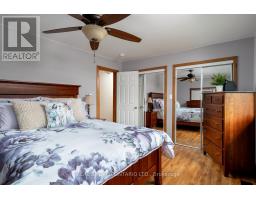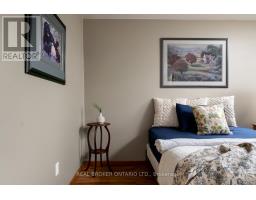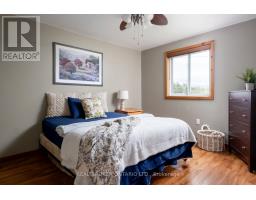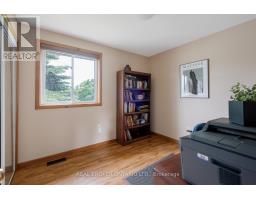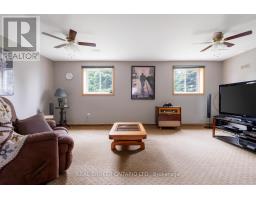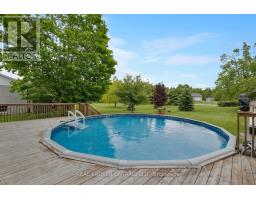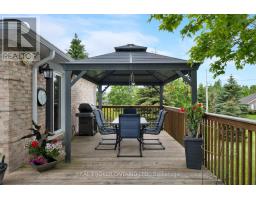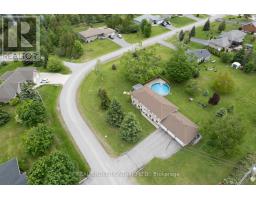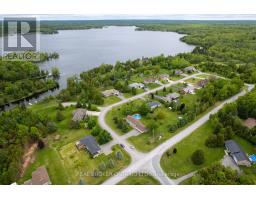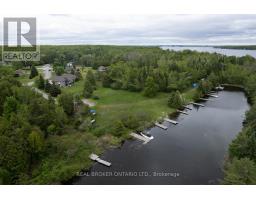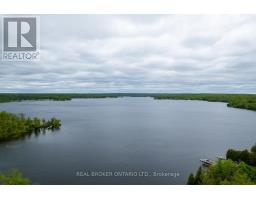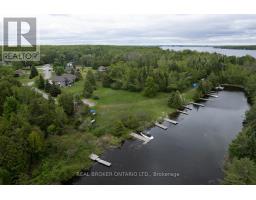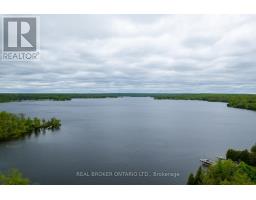4 Bedroom
2 Bathroom
1100 - 1500 sqft
Raised Bungalow
Fireplace
Above Ground Pool
Central Air Conditioning, Air Exchanger
Forced Air
Waterfront
$969,900
Tucked moments from the heart of Buckhorn, this beautifully maintained raised bungalow offers a peaceful setting with the perfect balance of nature and modern comfort. Set on a private, treed lot, the home features three bright bedrooms on the main floor, two full bathrooms, and gleaming hardwood floors throughout. Large, updated windows fill the home with natural light and frame picturesque views of the surrounding landscape.The finished lower level adds flexible living space with a cozy family room, propane fireplace and an additional bedroom which is ideal for overnight guests, a home office, or a quiet retreat. Enjoy deeded access to Buckhorn Lake with your own private dock on the Trent-Severn Waterway. This home is perfect for sunny days on the boat, lazy afternoons, and unforgettable nights around a campfire.Only two hours from the GTA, this property offers an ideal year-round home in the heart of the Kawarthas. (id:61423)
Property Details
|
MLS® Number
|
X12189155 |
|
Property Type
|
Single Family |
|
Community Name
|
Selwyn |
|
Community Features
|
Community Centre |
|
Easement
|
Unknown |
|
Features
|
Level Lot, Wooded Area, Waterway, Flat Site, Gazebo |
|
Parking Space Total
|
9 |
|
Pool Type
|
Above Ground Pool |
|
Structure
|
Deck, Patio(s), Porch |
|
Water Front Name
|
Buckhorn Lake |
|
Water Front Type
|
Waterfront |
Building
|
Bathroom Total
|
2 |
|
Bedrooms Above Ground
|
3 |
|
Bedrooms Below Ground
|
1 |
|
Bedrooms Total
|
4 |
|
Age
|
16 To 30 Years |
|
Amenities
|
Fireplace(s) |
|
Appliances
|
Central Vacuum, Water Heater, Water Softener, Dryer, Freezer, Microwave, Range, Washer, Window Coverings, Refrigerator |
|
Architectural Style
|
Raised Bungalow |
|
Basement Type
|
Full |
|
Construction Style Attachment
|
Detached |
|
Cooling Type
|
Central Air Conditioning, Air Exchanger |
|
Exterior Finish
|
Brick |
|
Fire Protection
|
Smoke Detectors |
|
Fireplace Present
|
Yes |
|
Fireplace Total
|
1 |
|
Flooring Type
|
Laminate, Tile, Carpeted |
|
Foundation Type
|
Block |
|
Heating Fuel
|
Propane |
|
Heating Type
|
Forced Air |
|
Stories Total
|
1 |
|
Size Interior
|
1100 - 1500 Sqft |
|
Type
|
House |
|
Utility Power
|
Generator |
|
Utility Water
|
Drilled Well |
Parking
Land
|
Access Type
|
Private Docking |
|
Acreage
|
No |
|
Sewer
|
Septic System |
|
Size Depth
|
238 Ft ,10 In |
|
Size Frontage
|
345 Ft ,1 In |
|
Size Irregular
|
345.1 X 238.9 Ft |
|
Size Total Text
|
345.1 X 238.9 Ft|1/2 - 1.99 Acres |
|
Surface Water
|
Lake/pond |
|
Zoning Description
|
Residential |
Rooms
| Level |
Type |
Length |
Width |
Dimensions |
|
Lower Level |
Bathroom |
2.12 m |
2.29 m |
2.12 m x 2.29 m |
|
Lower Level |
Utility Room |
2.96 m |
2.41 m |
2.96 m x 2.41 m |
|
Lower Level |
Recreational, Games Room |
7.76 m |
7.29 m |
7.76 m x 7.29 m |
|
Lower Level |
Bedroom 4 |
6.99 m |
3.54 m |
6.99 m x 3.54 m |
|
Lower Level |
Laundry Room |
3.82 m |
3.56 m |
3.82 m x 3.56 m |
|
Main Level |
Living Room |
6.31 m |
3.78 m |
6.31 m x 3.78 m |
|
Main Level |
Dining Room |
2.81 m |
3.41 m |
2.81 m x 3.41 m |
|
Main Level |
Kitchen |
4.62 m |
3.42 m |
4.62 m x 3.42 m |
|
Main Level |
Bathroom |
2.3 m |
3.42 m |
2.3 m x 3.42 m |
|
Main Level |
Bedroom |
4.88 m |
3.42 m |
4.88 m x 3.42 m |
|
Main Level |
Bedroom 2 |
3.19 m |
3.78 m |
3.19 m x 3.78 m |
|
Main Level |
Bedroom 3 |
2.98 m |
2.66 m |
2.98 m x 2.66 m |
Utilities
https://www.realtor.ca/real-estate/28401572/1743-barton-drive-selwyn-selwyn
