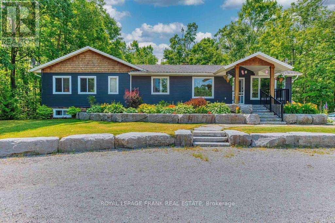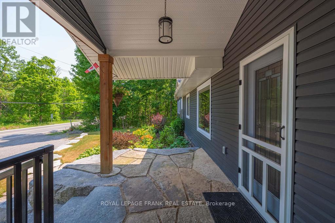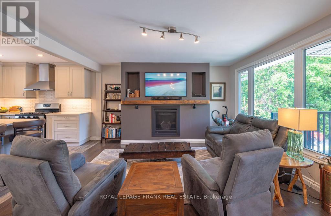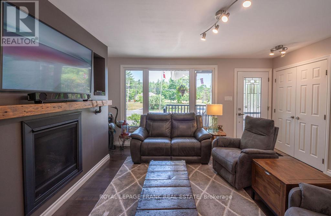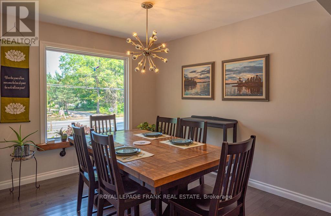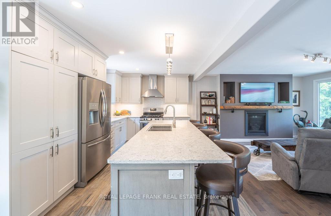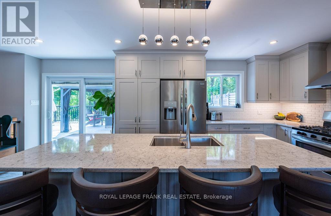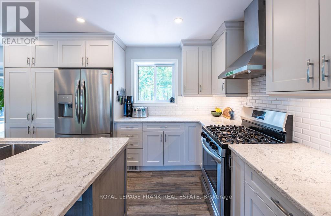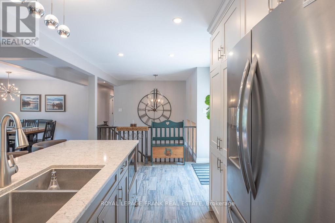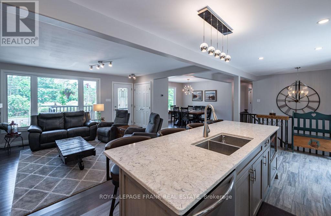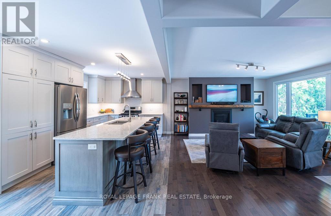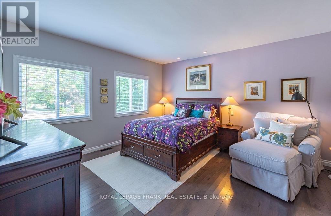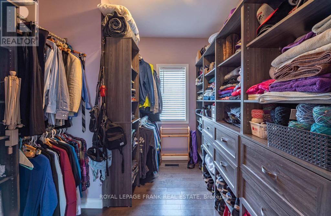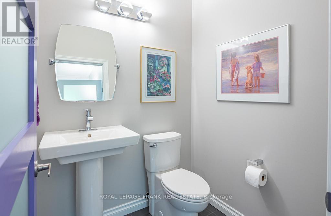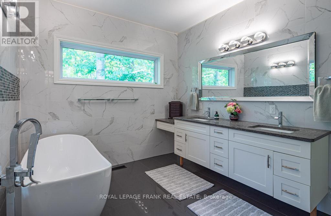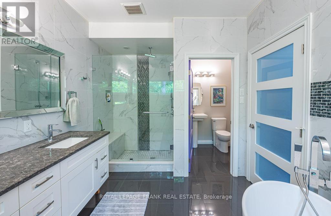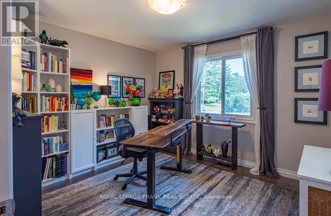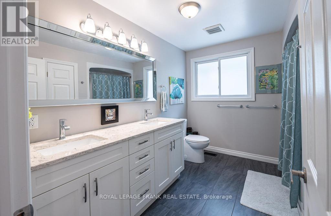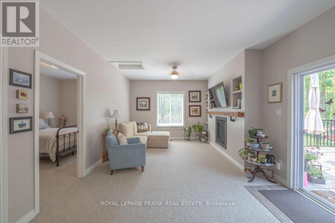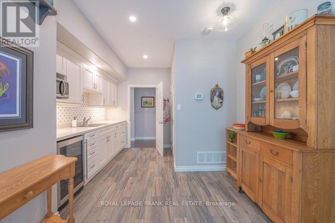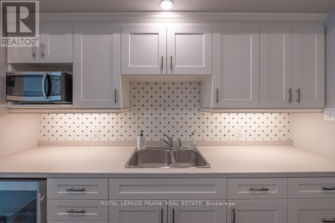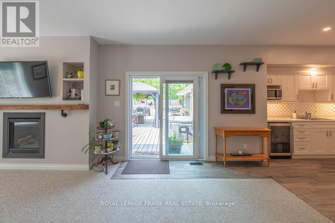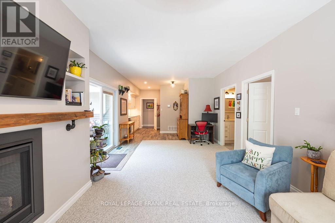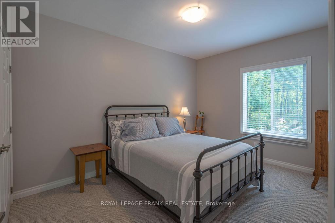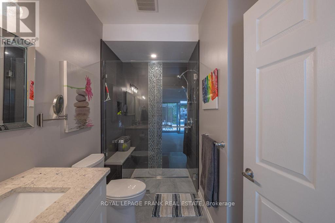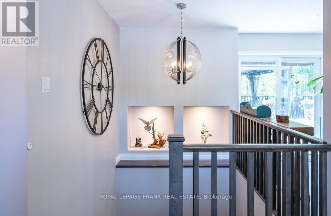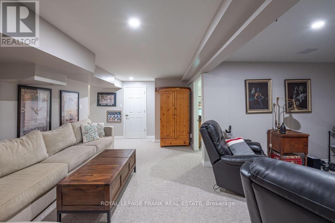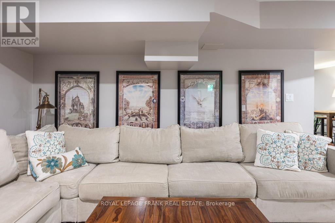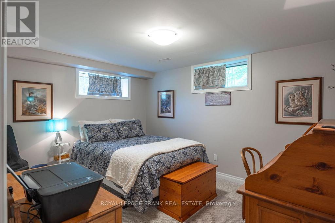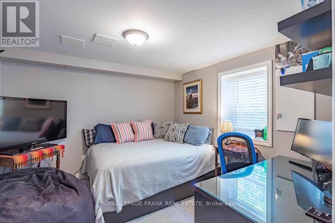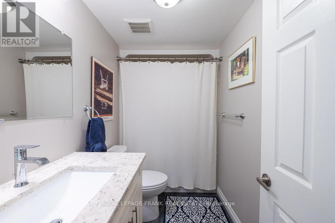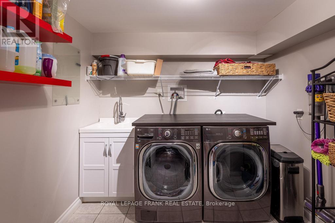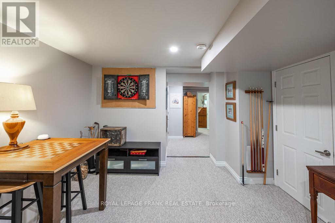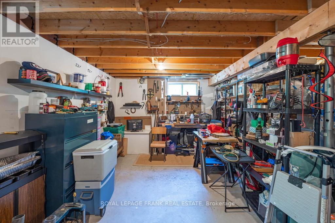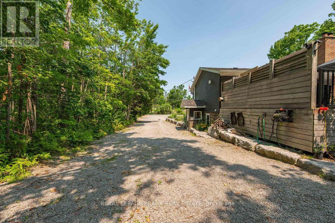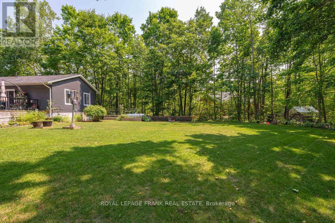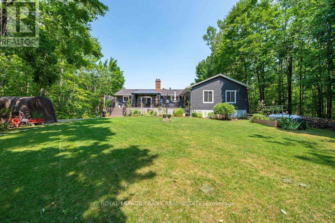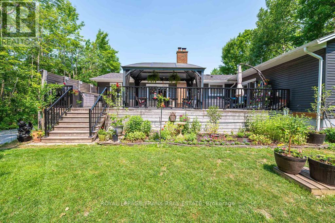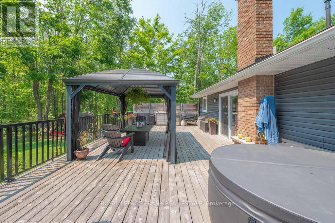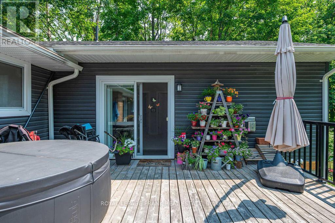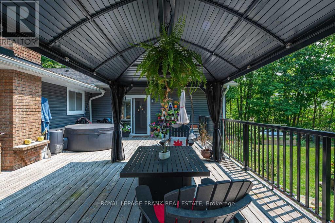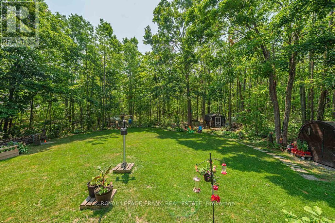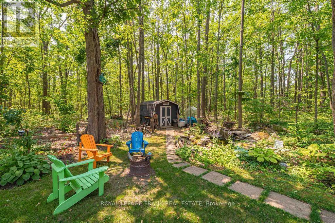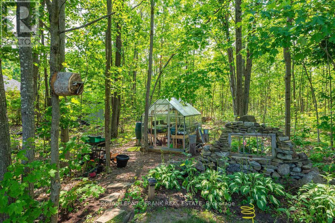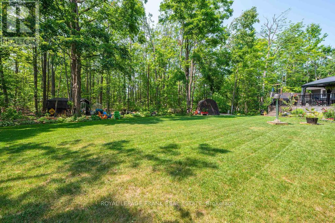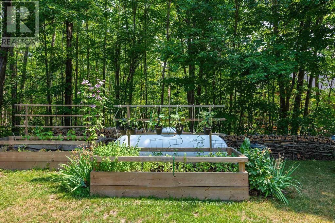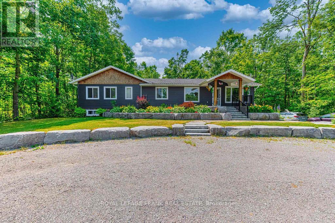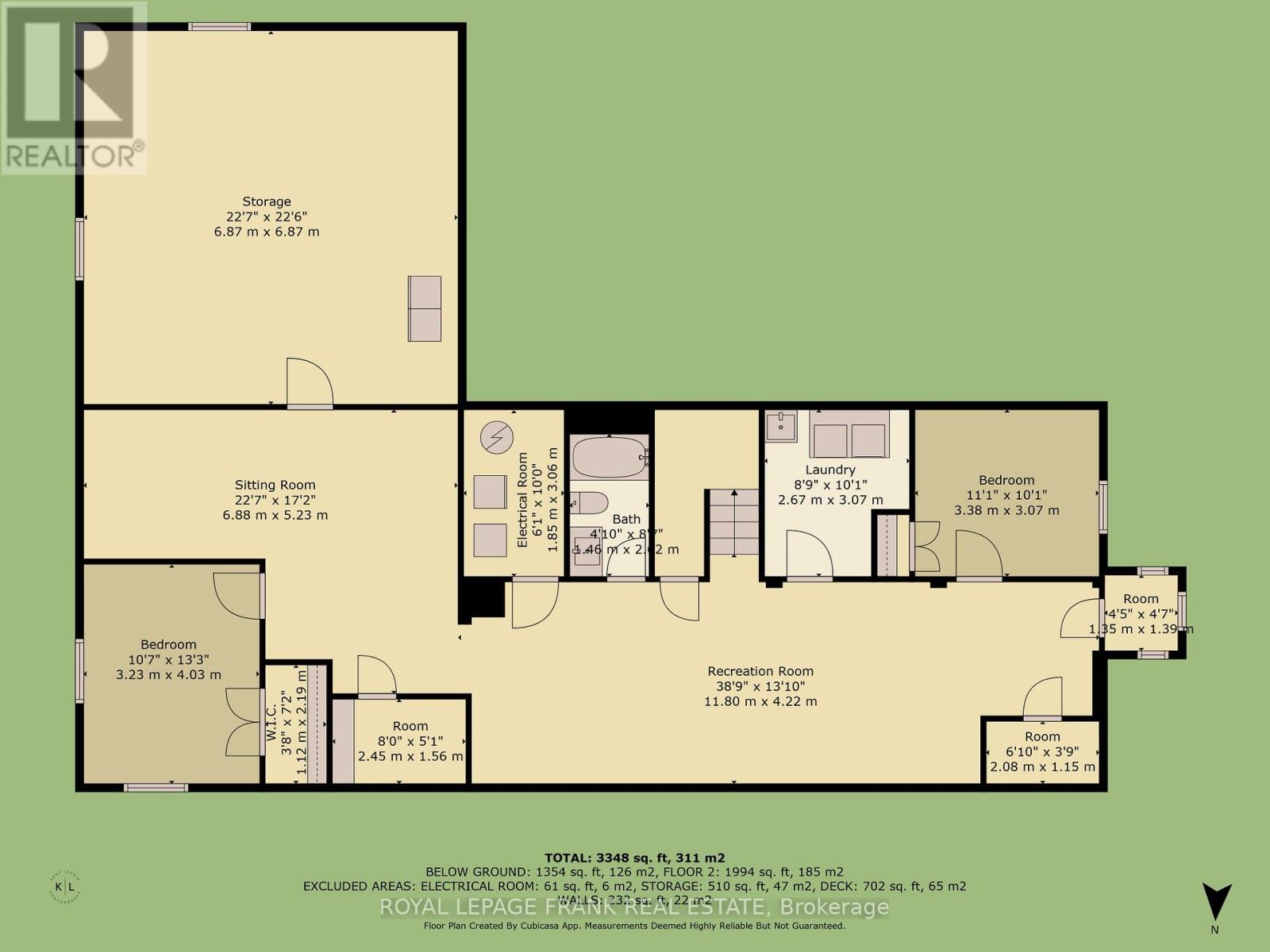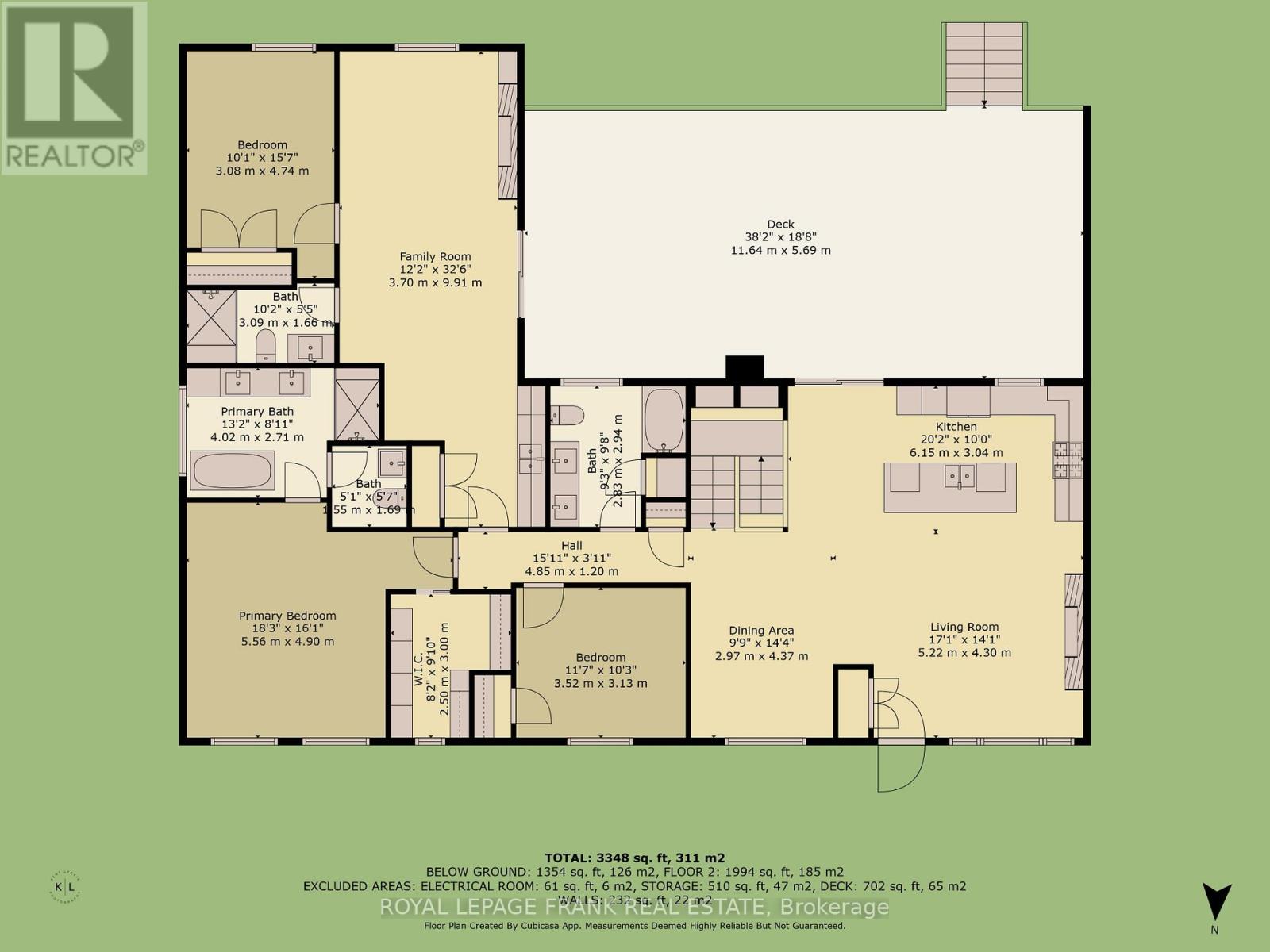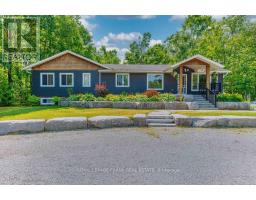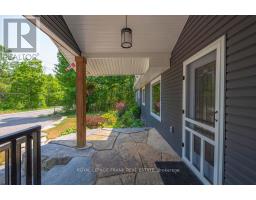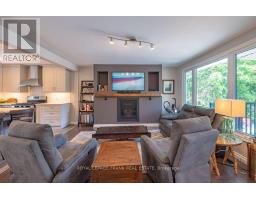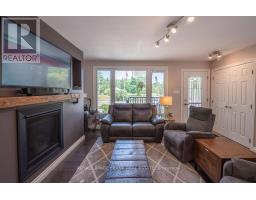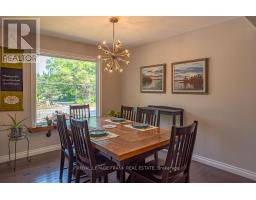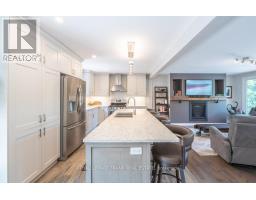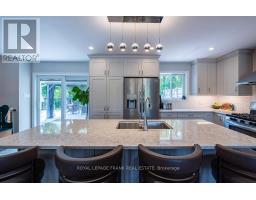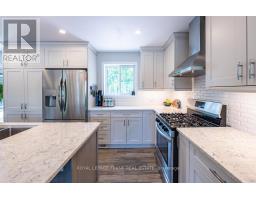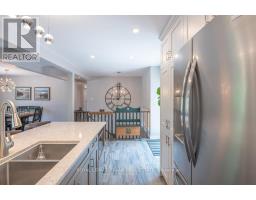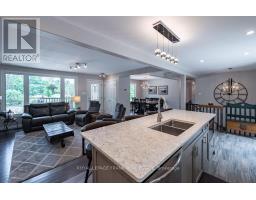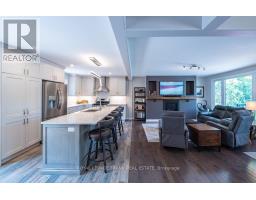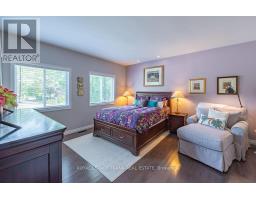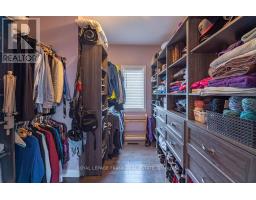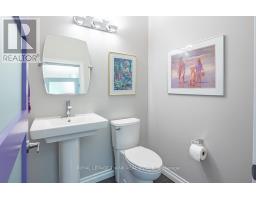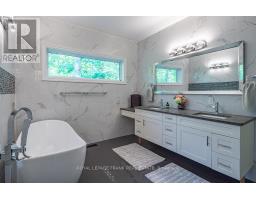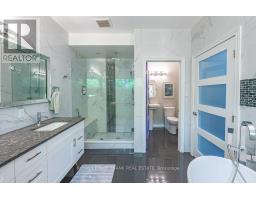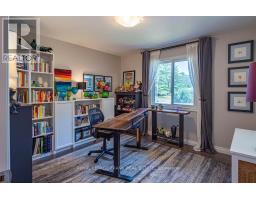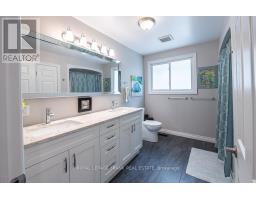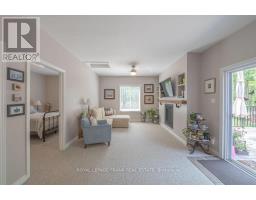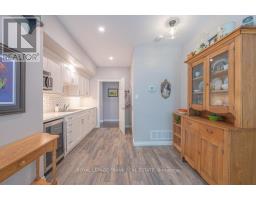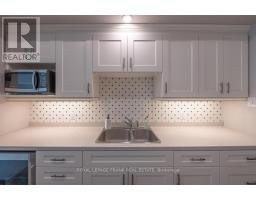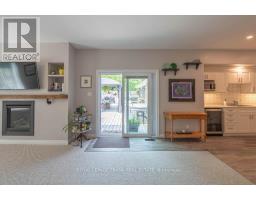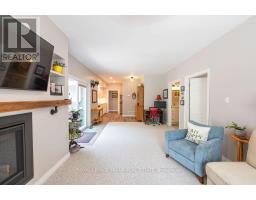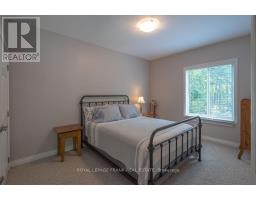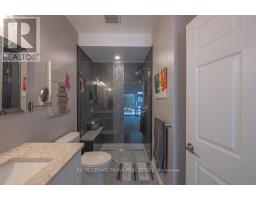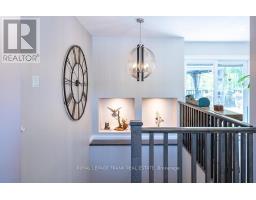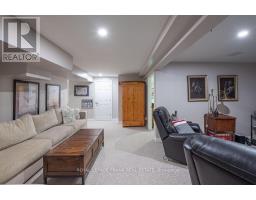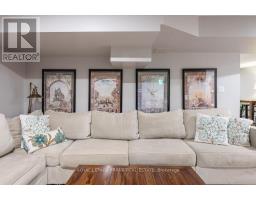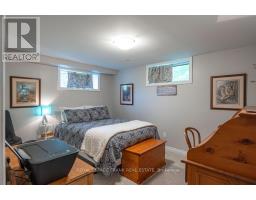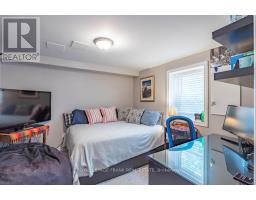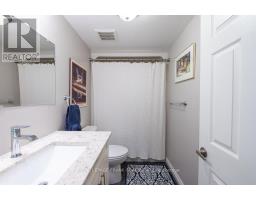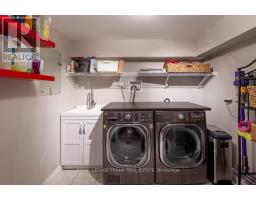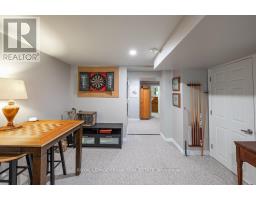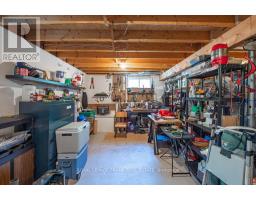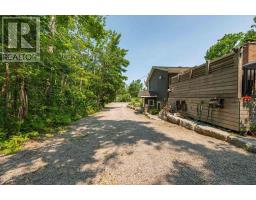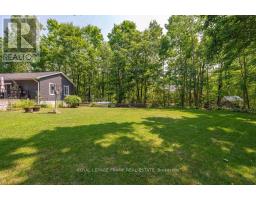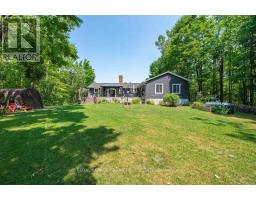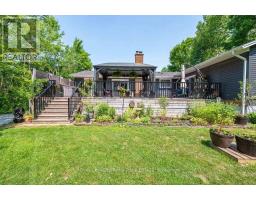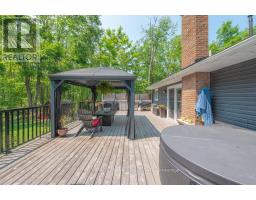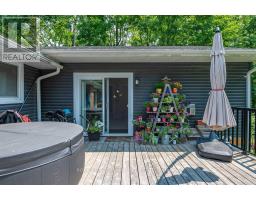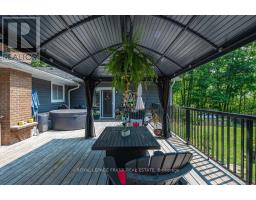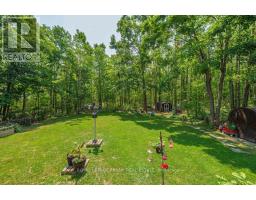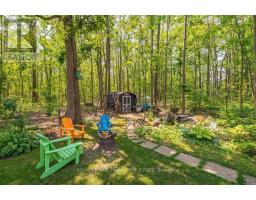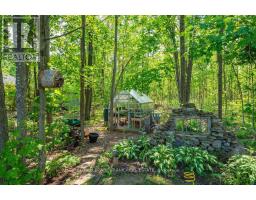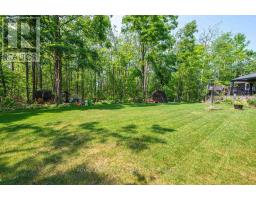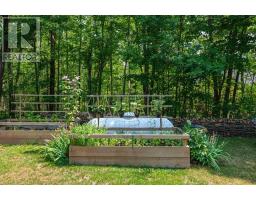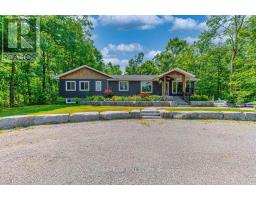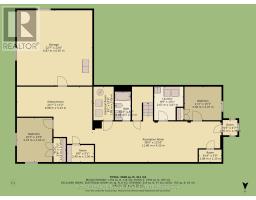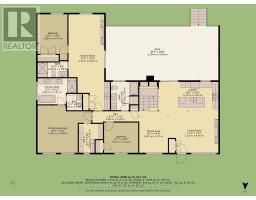5 Bedroom
4 Bathroom
1500 - 2000 sqft
Raised Bungalow
Fireplace
Central Air Conditioning
Forced Air
Landscaped
$1,099,000
Beautifully renovated home right in the heart of Buckhorn. Walk to all the amenities in town including the local community centre. You can't beat the location. Conveniently located close to beaches, marina and golf courses. This home sits on a picturesque property with beautiful perennial gardens, lots of mature shade trees and is very private. Featuring 5 bedrooms, 4 baths, 2 propane fireplaces and a primary suite with a stunning ensuite and large walk in closet. The custom kitchen has a gas stove, quartz counters and a walkout to a large deck with gazebo. A self-contained in-law suite with a separate entrance is perfect for family or visiting guests. The lower level has its own driveway and separate entrance and has over 1000 square feet of finished space. This is one beauty you have to see to believe. If you are looking for a home with high end finishings and move in ready then this is the home for you. (id:61423)
Property Details
|
MLS® Number
|
X12265281 |
|
Property Type
|
Single Family |
|
Community Name
|
Trent Lakes |
|
Amenities Near By
|
Beach, Golf Nearby, Schools |
|
Community Features
|
Community Centre |
|
Equipment Type
|
Propane Tank |
|
Features
|
Dry, Level, In-law Suite |
|
Parking Space Total
|
8 |
|
Rental Equipment Type
|
Propane Tank |
|
Structure
|
Deck, Porch, Shed |
Building
|
Bathroom Total
|
4 |
|
Bedrooms Above Ground
|
3 |
|
Bedrooms Below Ground
|
2 |
|
Bedrooms Total
|
5 |
|
Amenities
|
Fireplace(s) |
|
Appliances
|
Water Heater, Water Softener, Dishwasher, Dryer, Microwave, Stove, Washer, Window Coverings, Refrigerator |
|
Architectural Style
|
Raised Bungalow |
|
Basement Development
|
Finished |
|
Basement Features
|
Walk Out |
|
Basement Type
|
N/a (finished) |
|
Construction Style Attachment
|
Detached |
|
Cooling Type
|
Central Air Conditioning |
|
Exterior Finish
|
Stone, Vinyl Siding |
|
Fireplace Present
|
Yes |
|
Fireplace Total
|
2 |
|
Foundation Type
|
Block |
|
Heating Fuel
|
Propane |
|
Heating Type
|
Forced Air |
|
Stories Total
|
1 |
|
Size Interior
|
1500 - 2000 Sqft |
|
Type
|
House |
|
Utility Water
|
Drilled Well |
Parking
Land
|
Acreage
|
No |
|
Land Amenities
|
Beach, Golf Nearby, Schools |
|
Landscape Features
|
Landscaped |
|
Sewer
|
Septic System |
|
Size Depth
|
435 Ft |
|
Size Frontage
|
100 Ft ,3 In |
|
Size Irregular
|
100.3 X 435 Ft |
|
Size Total Text
|
100.3 X 435 Ft|1/2 - 1.99 Acres |
Rooms
| Level |
Type |
Length |
Width |
Dimensions |
|
Basement |
Sitting Room |
6.88 m |
5.23 m |
6.88 m x 5.23 m |
|
Basement |
Laundry Room |
2.67 m |
3.07 m |
2.67 m x 3.07 m |
|
Basement |
Utility Room |
1.85 m |
3.06 m |
1.85 m x 3.06 m |
|
Basement |
Other |
6.87 m |
6.87 m |
6.87 m x 6.87 m |
|
Basement |
Recreational, Games Room |
11.8 m |
4.22 m |
11.8 m x 4.22 m |
|
Basement |
Bedroom |
3.38 m |
3.07 m |
3.38 m x 3.07 m |
|
Basement |
Bedroom |
3.23 m |
4.03 m |
3.23 m x 4.03 m |
|
Main Level |
Living Room |
5.22 m |
4.3 m |
5.22 m x 4.3 m |
|
Main Level |
Dining Room |
2.97 m |
4.37 m |
2.97 m x 4.37 m |
|
Main Level |
Kitchen |
6.15 m |
3.04 m |
6.15 m x 3.04 m |
|
Main Level |
Bedroom |
3.52 m |
3.13 m |
3.52 m x 3.13 m |
|
Main Level |
Primary Bedroom |
5.56 m |
4.9 m |
5.56 m x 4.9 m |
|
Main Level |
Family Room |
3.7 m |
9.91 m |
3.7 m x 9.91 m |
|
Main Level |
Bedroom |
3.08 m |
4.74 m |
3.08 m x 4.74 m |
Utilities
https://www.realtor.ca/real-estate/28563927/1746-lakehurst-road-trent-lakes-trent-lakes
