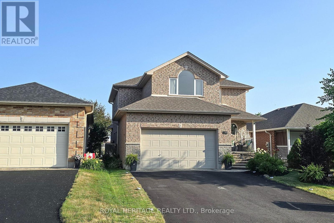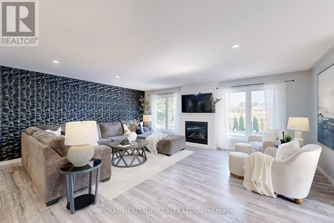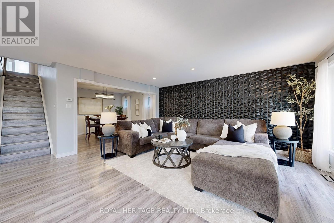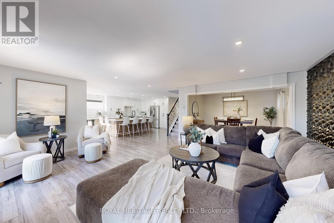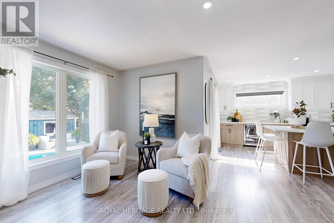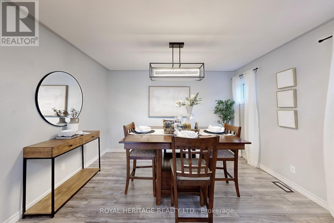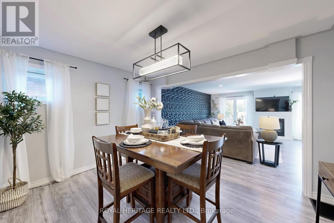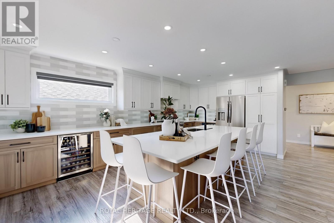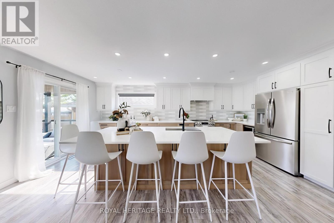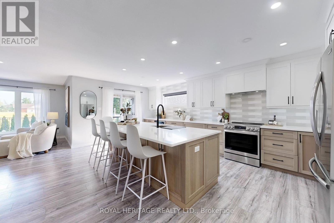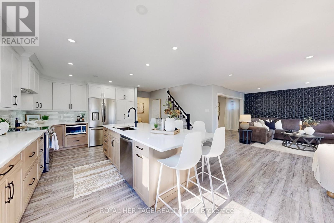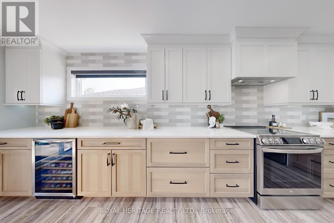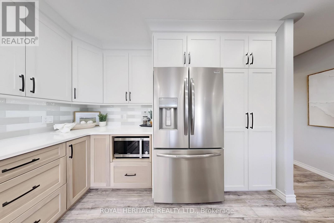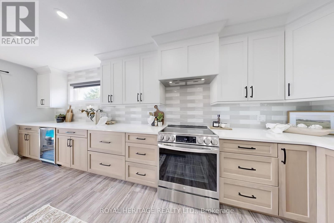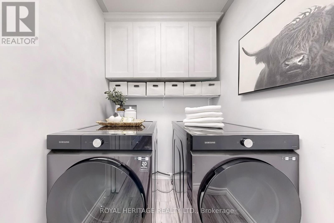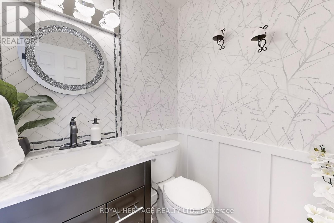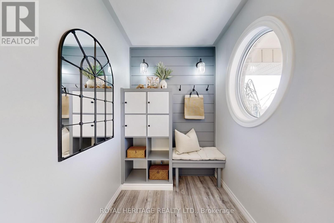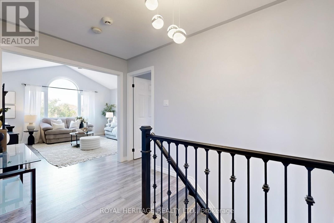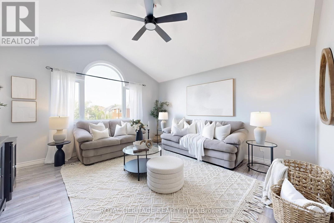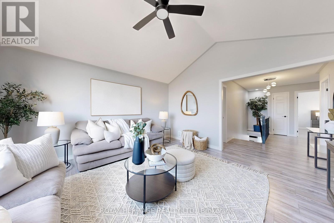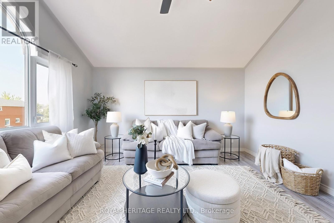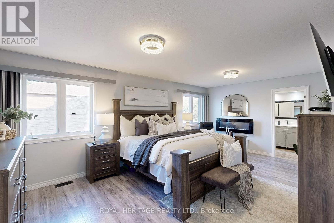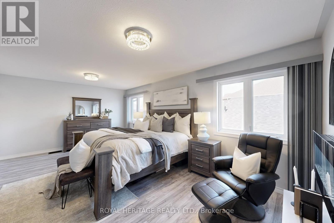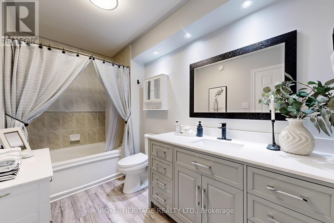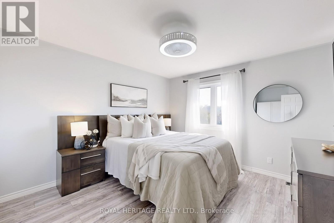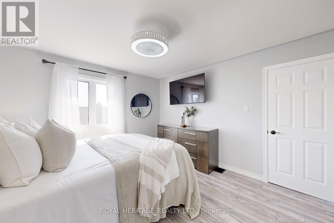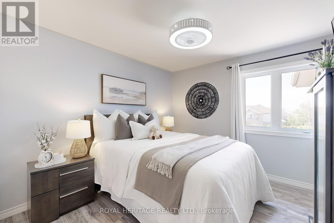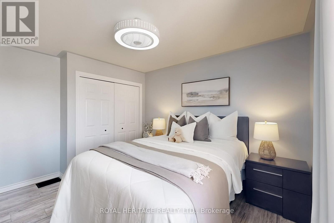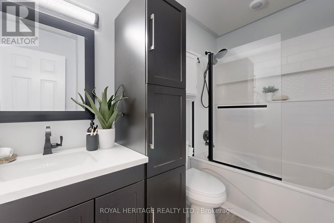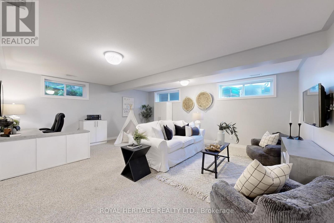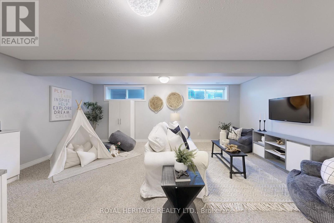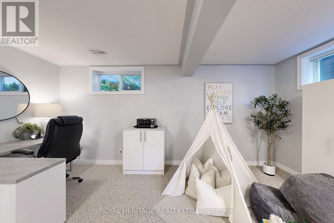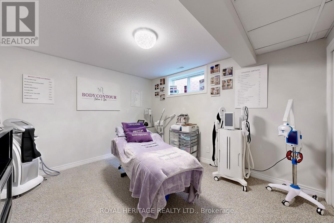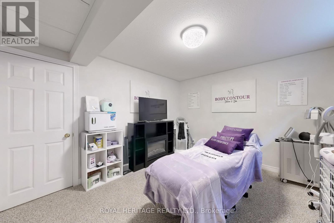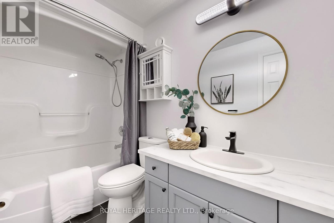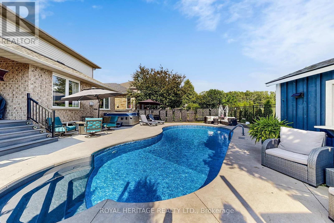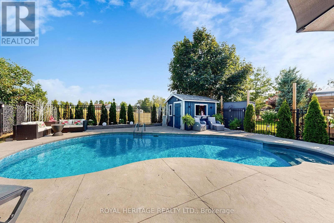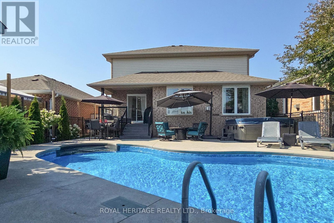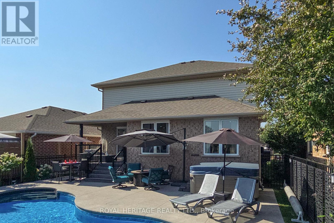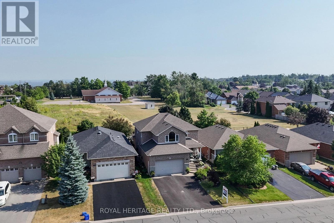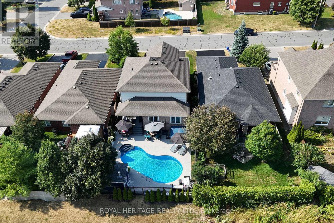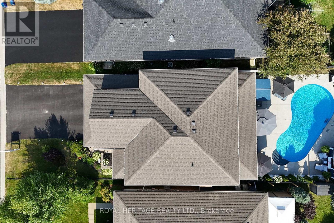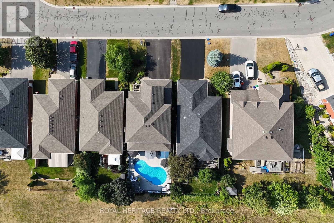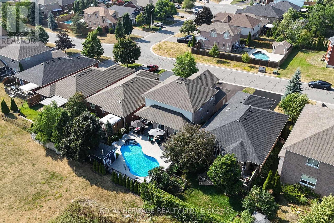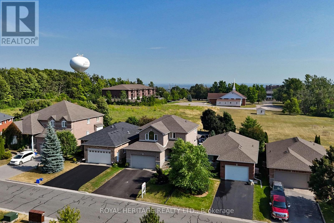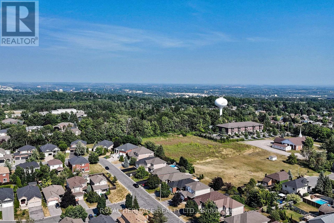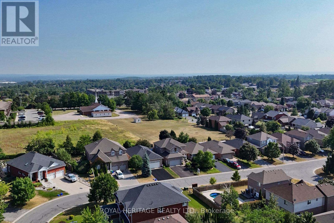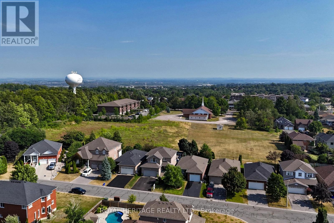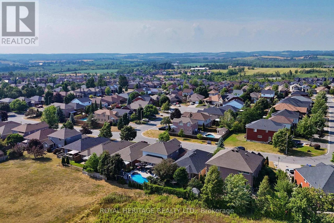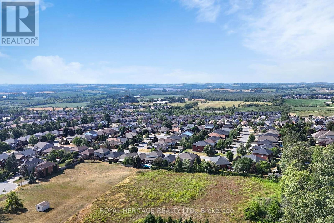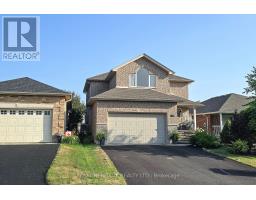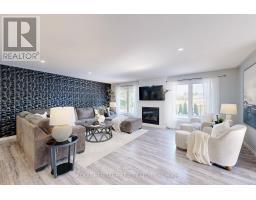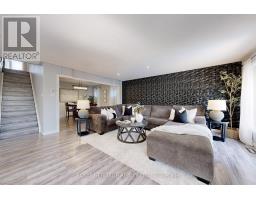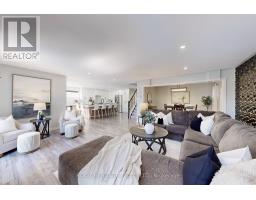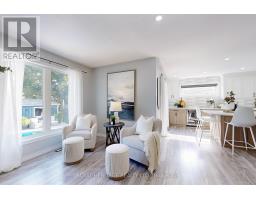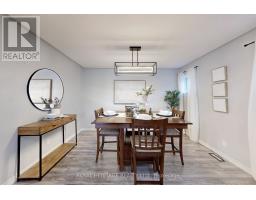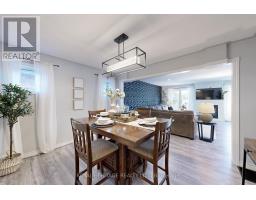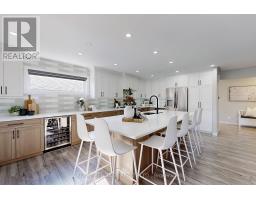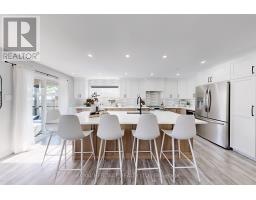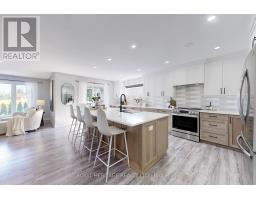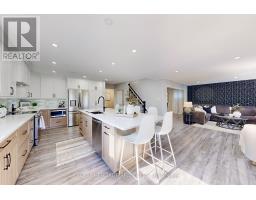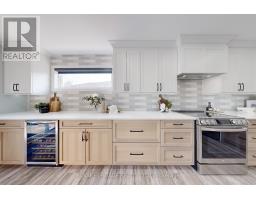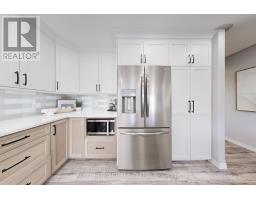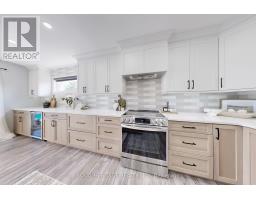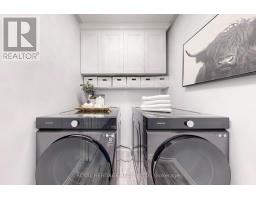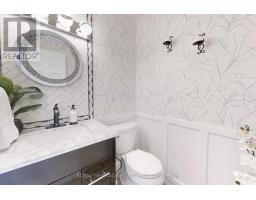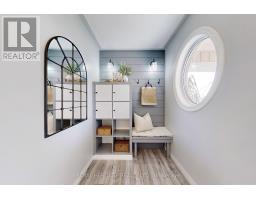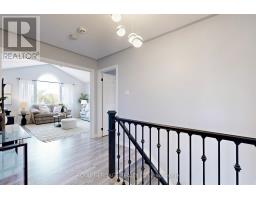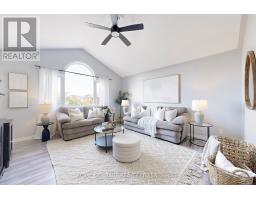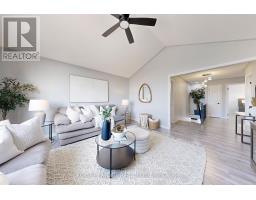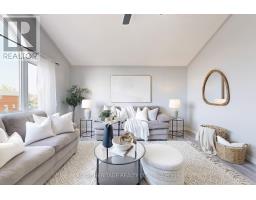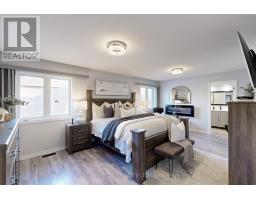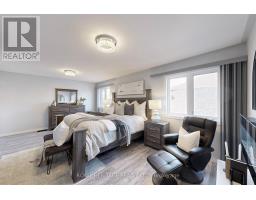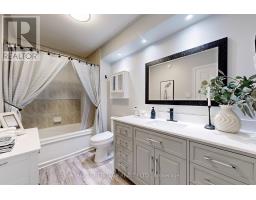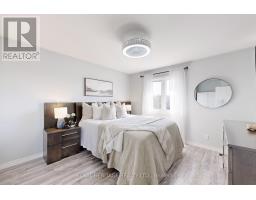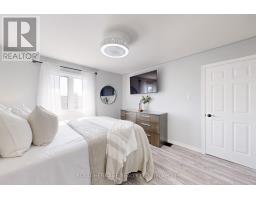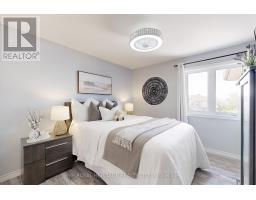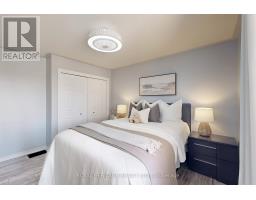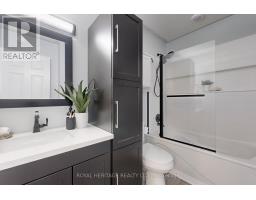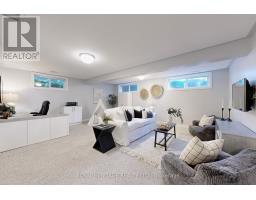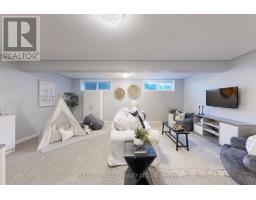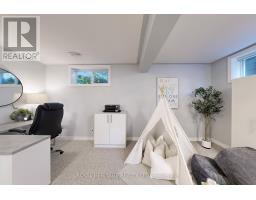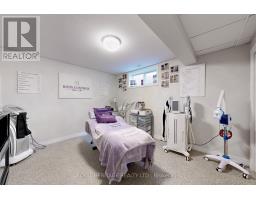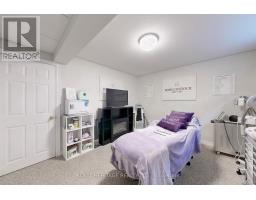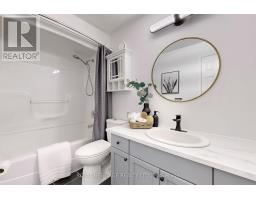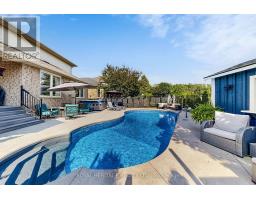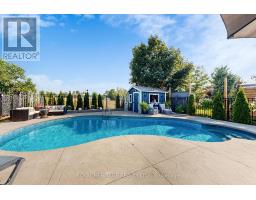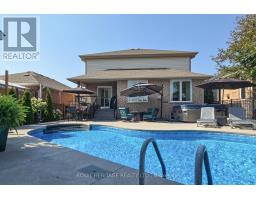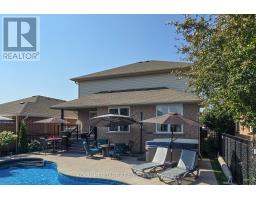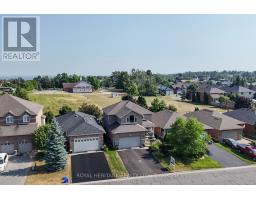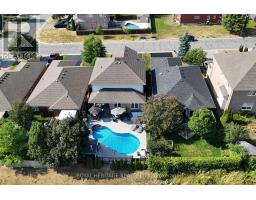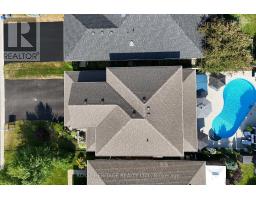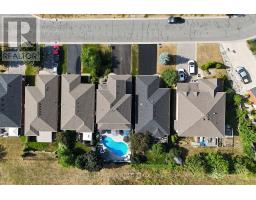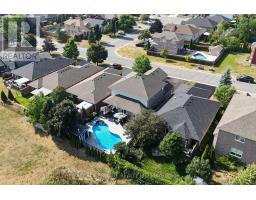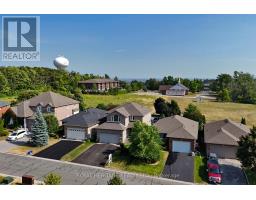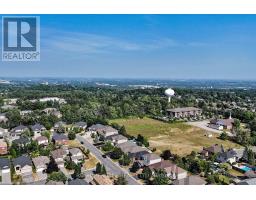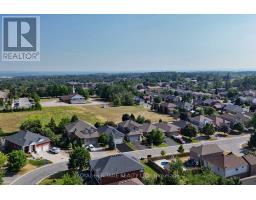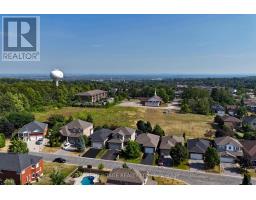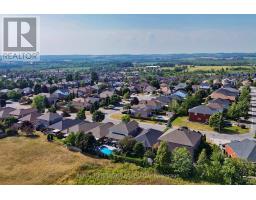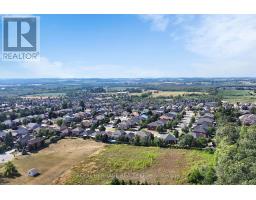1749 Keppler Crescent Peterborough West (North), Ontario K9K 2P1
$1,025,000
Beautiful all-brick home in the desirable Westmount neighbourhood. The backyard is thoughtfully landscaped and features a heated, inground saltwater pool, high-end hot tub, and durable composite decking - ideal for relaxing and entertaining. Enjoy added privacy with no rear neighbours, backing onto a quiet church yard. Inside, the designer kitchen includes a massive quartz island, stainless steel appliances and built-in beverage fridge. The second-floor family room has vaulted ceilings and oversized windows - could easily be converted into an additional large bedroom. The finished basement features bright windows, a large recreation area, additional bedroom and bathroom plus room to spare for a workout area and/or additional storage. See attached feature sheet for a comprehensive list of upgrades and renovations. (id:61423)
Open House
This property has open houses!
2:00 pm
Ends at:4:00 pm
Property Details
| MLS® Number | X12306809 |
| Property Type | Single Family |
| Community Name | 2 North |
| Equipment Type | None |
| Parking Space Total | 6 |
| Pool Type | Inground Pool |
| Rental Equipment Type | None |
| Structure | Deck, Patio(s), Shed |
Building
| Bathroom Total | 4 |
| Bedrooms Above Ground | 3 |
| Bedrooms Below Ground | 1 |
| Bedrooms Total | 4 |
| Amenities | Fireplace(s) |
| Appliances | Hot Tub, Garage Door Opener Remote(s), Water Heater - Tankless, Water Heater, Dishwasher, Dryer, Hood Fan, Stove, Washer, Refrigerator |
| Basement Development | Finished |
| Basement Type | Full (finished) |
| Construction Style Attachment | Detached |
| Cooling Type | Central Air Conditioning |
| Exterior Finish | Brick |
| Fireplace Present | Yes |
| Flooring Type | Vinyl, Carpeted |
| Foundation Type | Poured Concrete |
| Half Bath Total | 1 |
| Heating Fuel | Natural Gas |
| Heating Type | Forced Air |
| Stories Total | 2 |
| Size Interior | 2000 - 2500 Sqft |
| Type | House |
| Utility Water | Municipal Water |
Parking
| Attached Garage | |
| Garage |
Land
| Acreage | No |
| Fence Type | Fully Fenced |
| Sewer | Sanitary Sewer |
| Size Depth | 115 Ft |
| Size Frontage | 41 Ft ,1 In |
| Size Irregular | 41.1 X 115 Ft |
| Size Total Text | 41.1 X 115 Ft |
Rooms
| Level | Type | Length | Width | Dimensions |
|---|---|---|---|---|
| Second Level | Family Room | 4.4 m | 4.34 m | 4.4 m x 4.34 m |
| Second Level | Primary Bedroom | 3.82 m | 6.09 m | 3.82 m x 6.09 m |
| Second Level | Bedroom 2 | 3.33 m | 3.95 m | 3.33 m x 3.95 m |
| Second Level | Bedroom 3 | 3.6 m | 4.41 m | 3.6 m x 4.41 m |
| Basement | Recreational, Games Room | 5.07 m | 5.96 m | 5.07 m x 5.96 m |
| Basement | Bedroom 4 | 3.79 m | 3.33 m | 3.79 m x 3.33 m |
| Ground Level | Kitchen | 6.12 m | 4.64 m | 6.12 m x 4.64 m |
| Ground Level | Living Room | 6.23 m | 5.15 m | 6.23 m x 5.15 m |
| Ground Level | Dining Room | 3.18 m | 3.81 m | 3.18 m x 3.81 m |
https://www.realtor.ca/real-estate/28652712/1749-keppler-crescent-peterborough-west-north-2-north
Interested?
Contact us for more information
