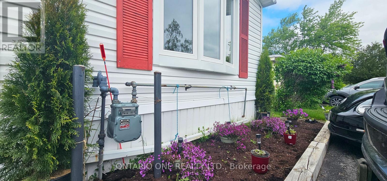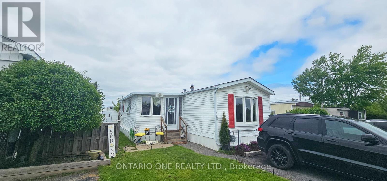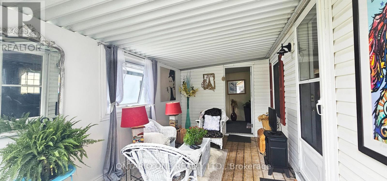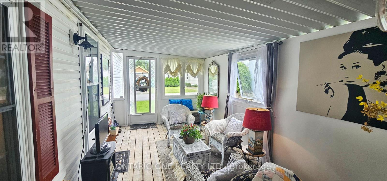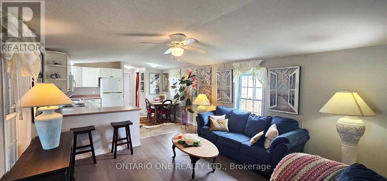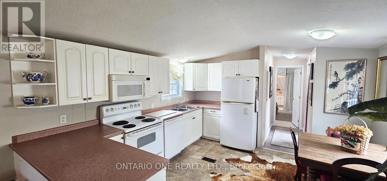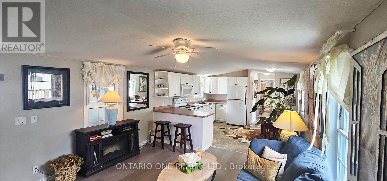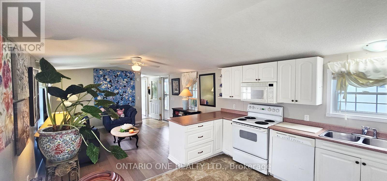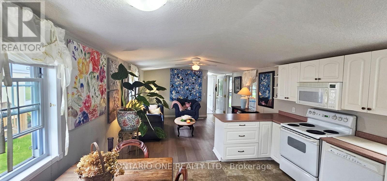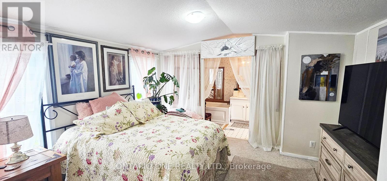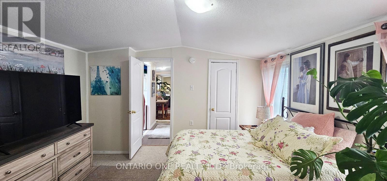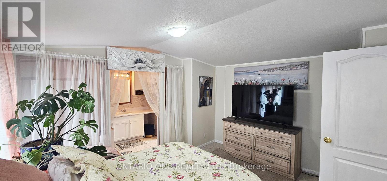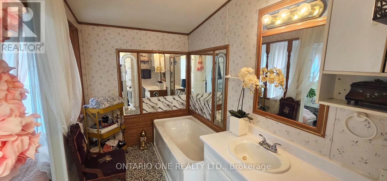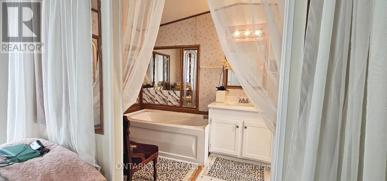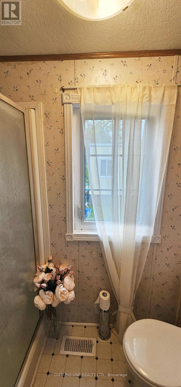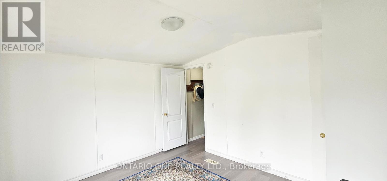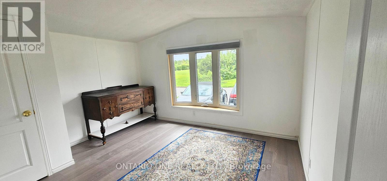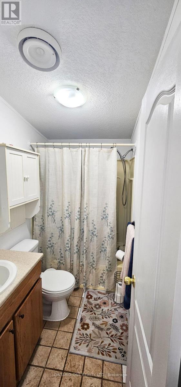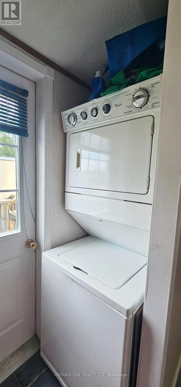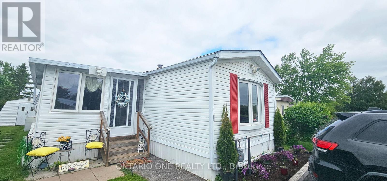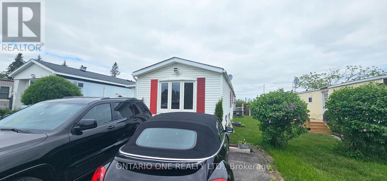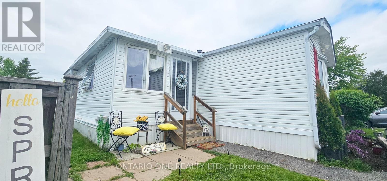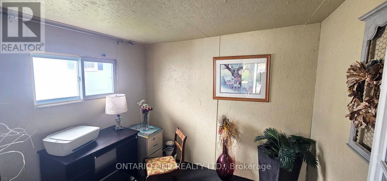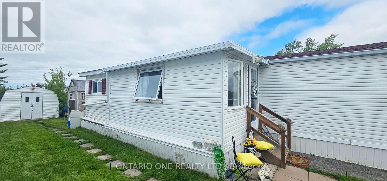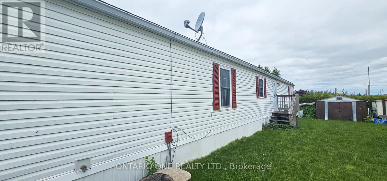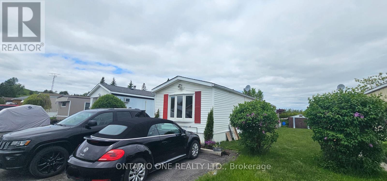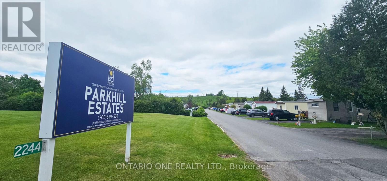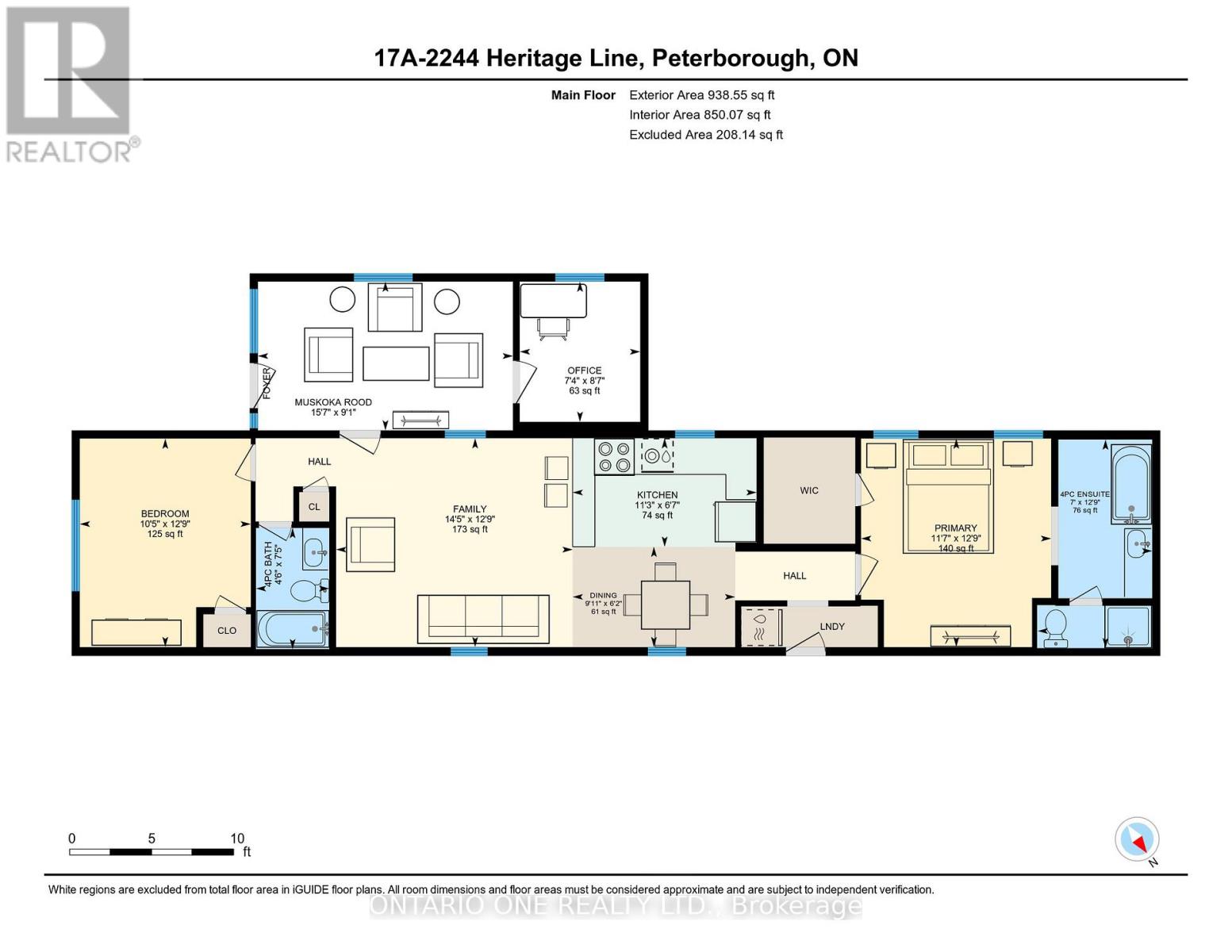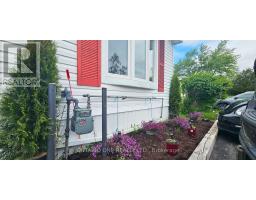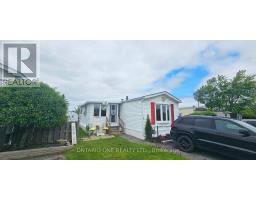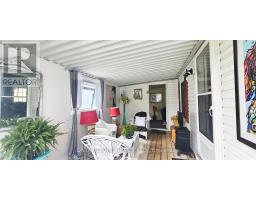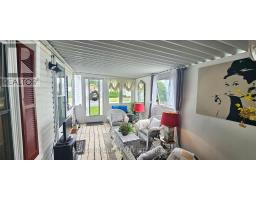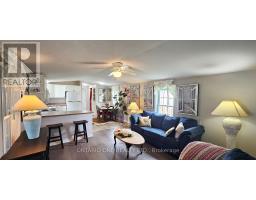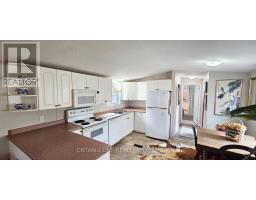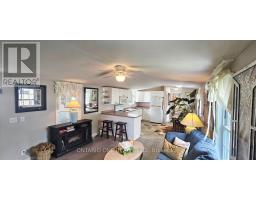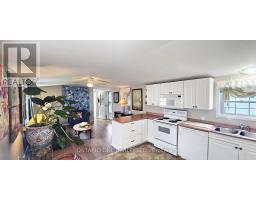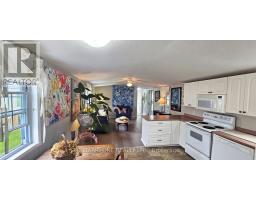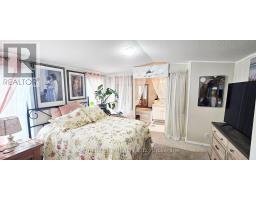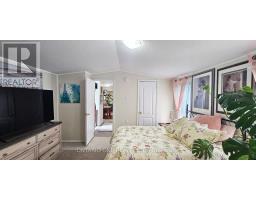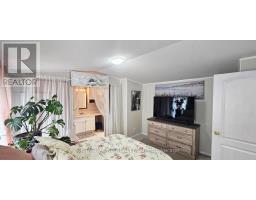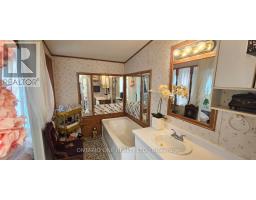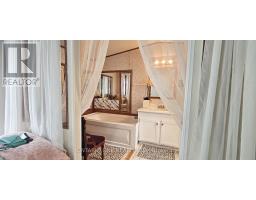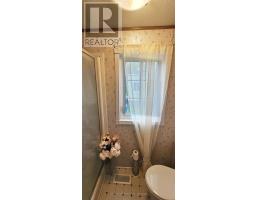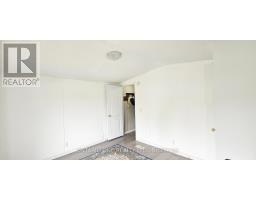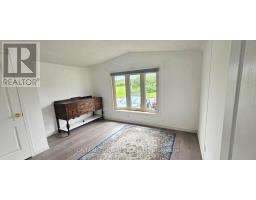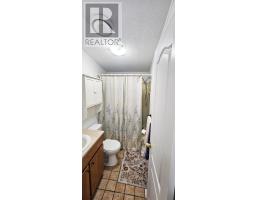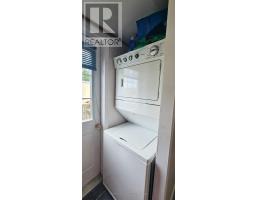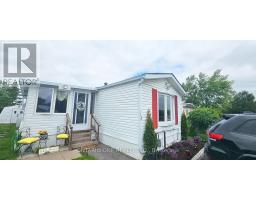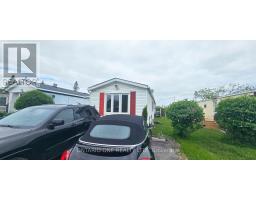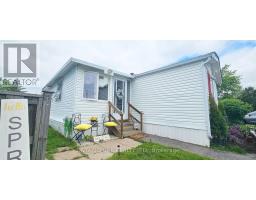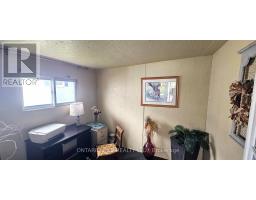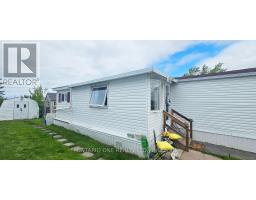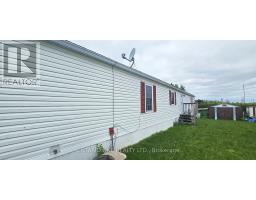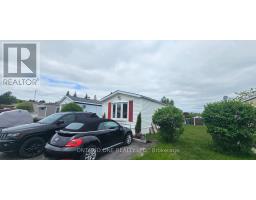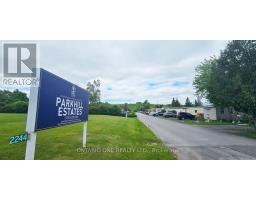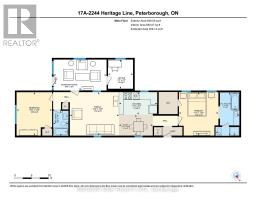2 Bedroom
2 Bathroom
700 - 1100 sqft
Bungalow
Central Air Conditioning
Forced Air
$200,000
Charming 2-Bedroom, 2-Bath Mobile Home in a Well-Maintained Country Park Near Keene & Peterborough. Enjoy peaceful county living just minutes from Keene and Peterborough in this well-kept 2-bedroom, 2-bathroom mobile home. Nestled in a quiet and friendly park, this spacious home offers comfortable, low-maintenance living with great indoor and outdoor features. Step into the bright Muskoka room perfect for relaxing and take advantage of the bonus heated room, ideal for a home office, or hobby space. Inside, you'll find two generously sized bedrooms, including a primary with ample room for a king-sized bed and additional furnishings. The open layout offers ease of movement throughout, and the gas heating keeps everything warm and efficient during the colder months. Outdoors, enjoy multiple storage sheds and a low-maintenance yard, with enough space for gardening or lounging. With two dedicated parking spaces, there's room for you and your guests. Monthly expenses are affordable and straightforward: Land Lease: $895 (rent). Water, Tax & Sewer are approx $120 per month. If you're looking for an affordable lifestyle in a well-managed park with the charm of country living and the convenience of nearby towns, this home is a must-see. Visit our website for more detailed information. (id:61423)
Property Details
|
MLS® Number
|
X12188098 |
|
Property Type
|
Single Family |
|
Community Name
|
Otonabee-South Monaghan |
|
Equipment Type
|
None |
|
Parking Space Total
|
2 |
|
Rental Equipment Type
|
None |
|
Structure
|
Deck, Porch, Shed |
Building
|
Bathroom Total
|
2 |
|
Bedrooms Above Ground
|
2 |
|
Bedrooms Total
|
2 |
|
Appliances
|
Water Heater |
|
Architectural Style
|
Bungalow |
|
Cooling Type
|
Central Air Conditioning |
|
Exterior Finish
|
Vinyl Siding |
|
Foundation Type
|
Wood/piers |
|
Heating Fuel
|
Natural Gas |
|
Heating Type
|
Forced Air |
|
Stories Total
|
1 |
|
Size Interior
|
700 - 1100 Sqft |
|
Type
|
Mobile Home |
Parking
Land
|
Acreage
|
No |
|
Sewer
|
Septic System |
Rooms
| Level |
Type |
Length |
Width |
Dimensions |
|
Main Level |
Primary Bedroom |
3.54 m |
3.88 m |
3.54 m x 3.88 m |
|
Main Level |
Bedroom |
3.18 m |
3.88 m |
3.18 m x 3.88 m |
|
Main Level |
Living Room |
4.4 m |
3.89 m |
4.4 m x 3.89 m |
|
Main Level |
Kitchen |
3.42 m |
2.02 m |
3.42 m x 2.02 m |
|
Main Level |
Dining Room |
3.02 m |
1.87 m |
3.02 m x 1.87 m |
|
Main Level |
Other |
4.74 m |
2.77 m |
4.74 m x 2.77 m |
|
Main Level |
Office |
2.24 m |
2.61 m |
2.24 m x 2.61 m |
Utilities
|
Cable
|
Available |
|
Electricity
|
Available |
https://www.realtor.ca/real-estate/28398983/17a-2244-heritage-line-otonabee-south-monaghan-otonabee-south-monaghan
