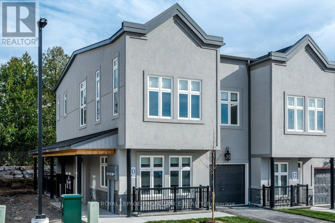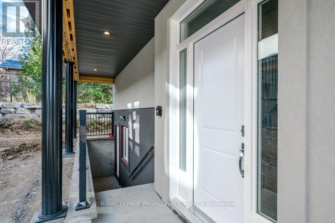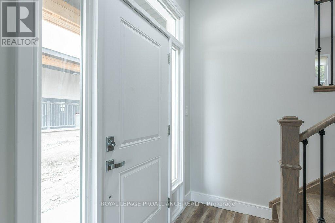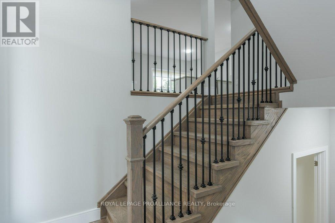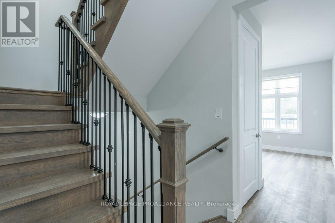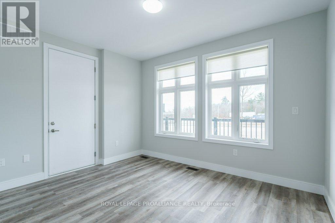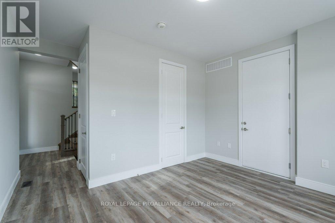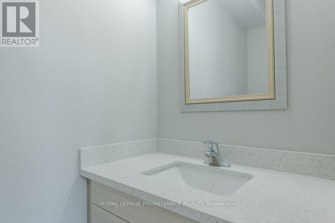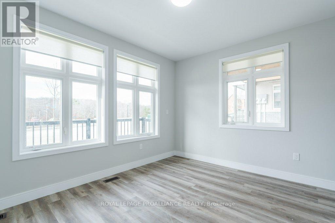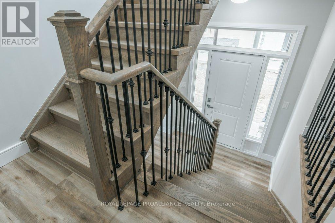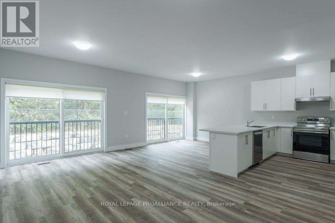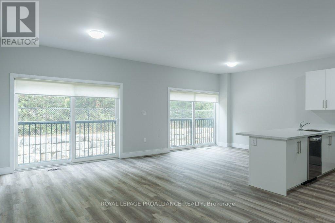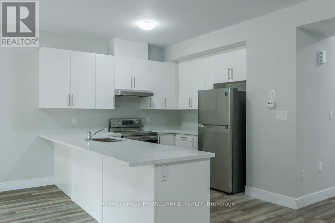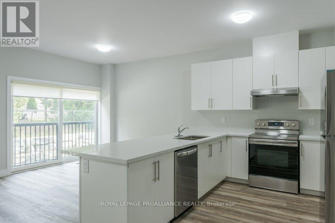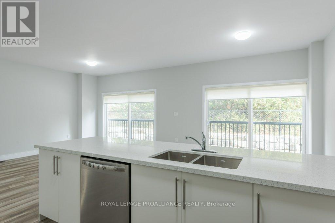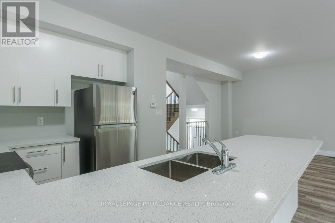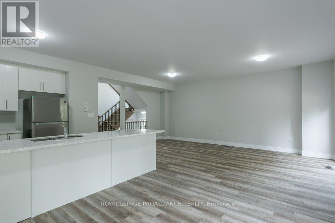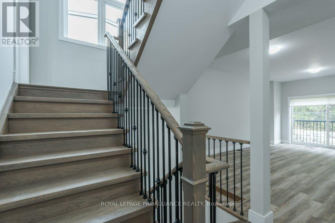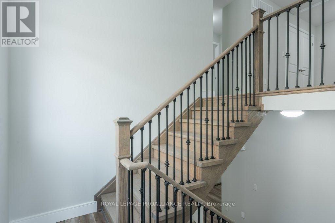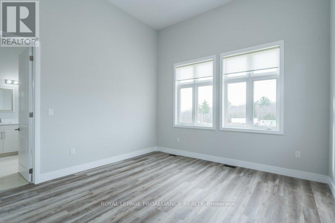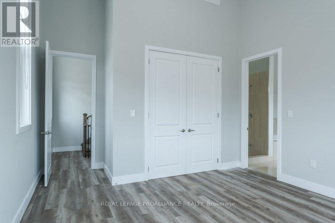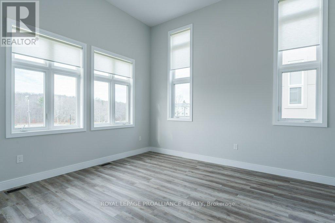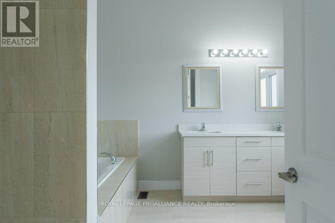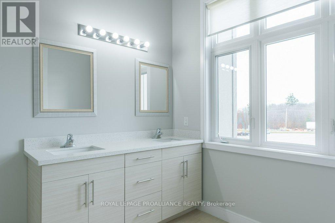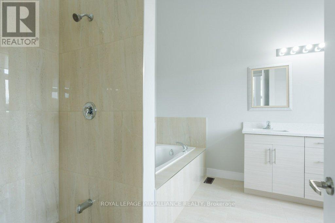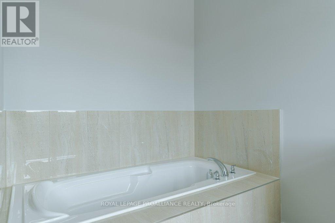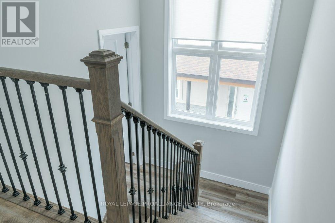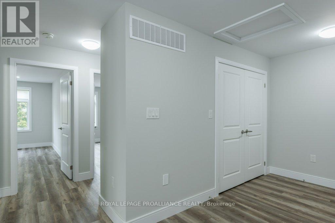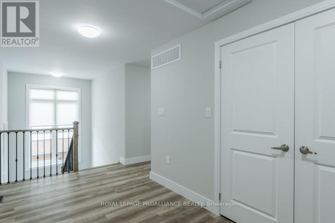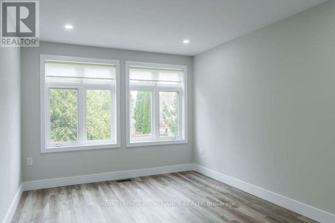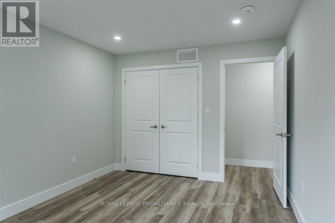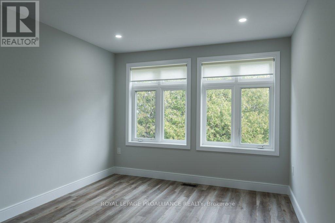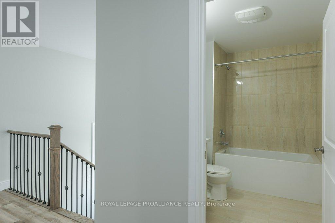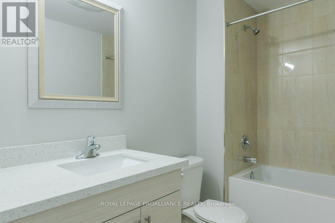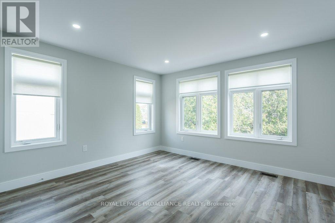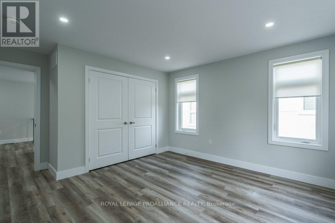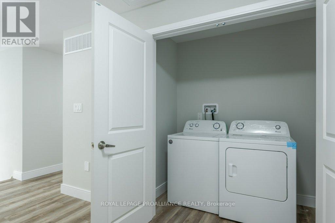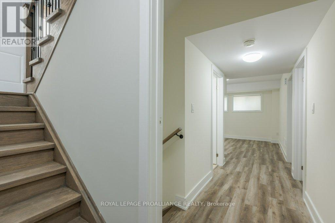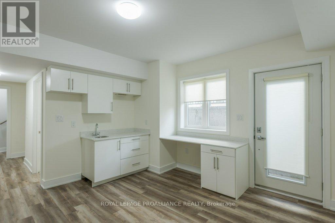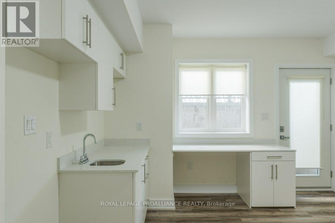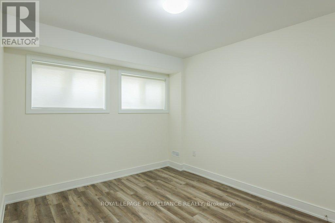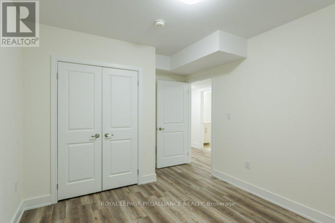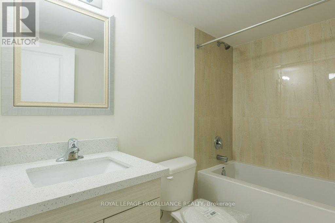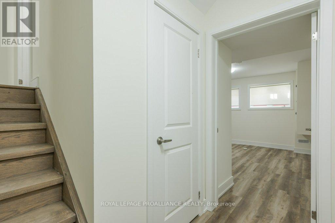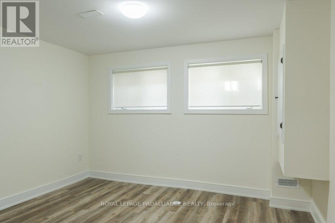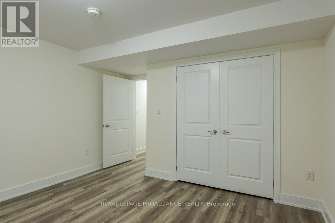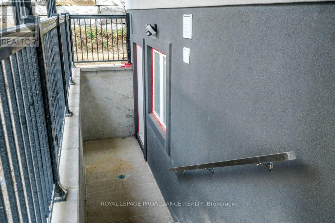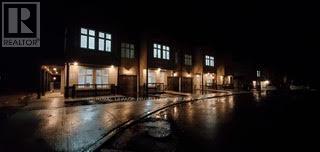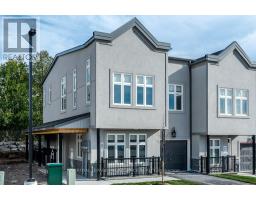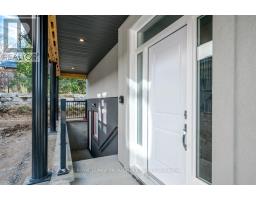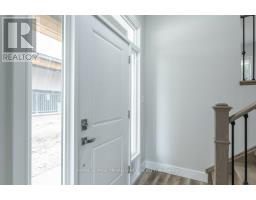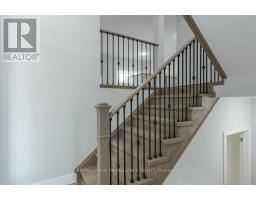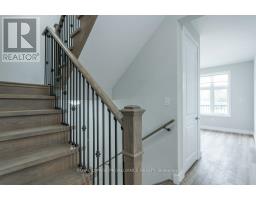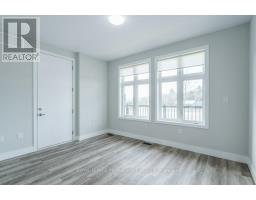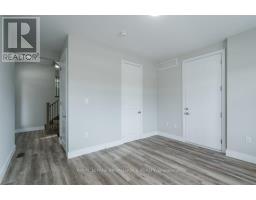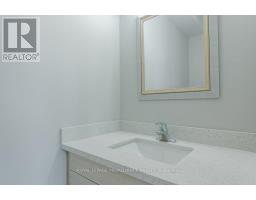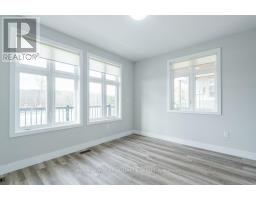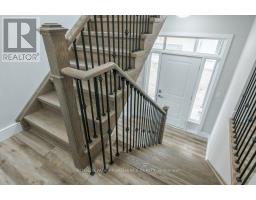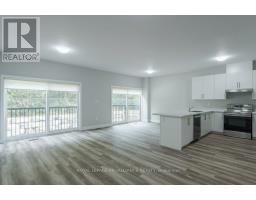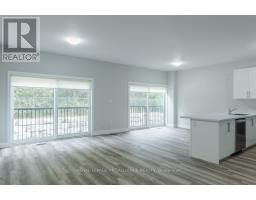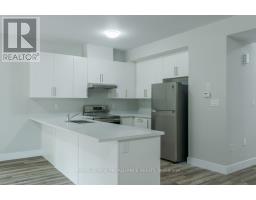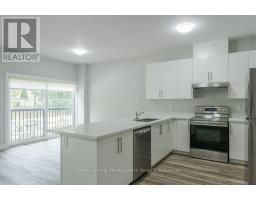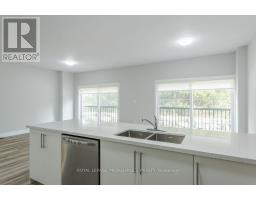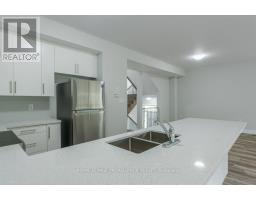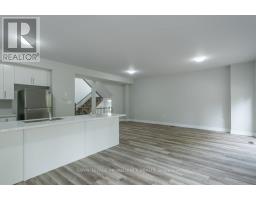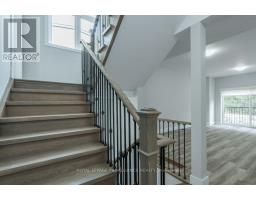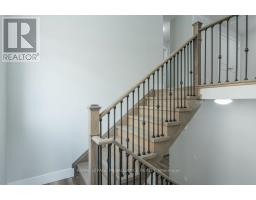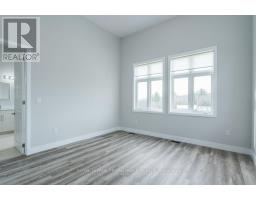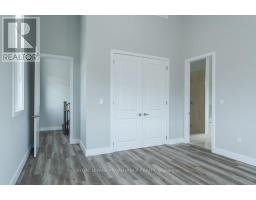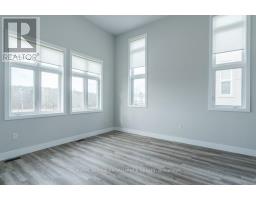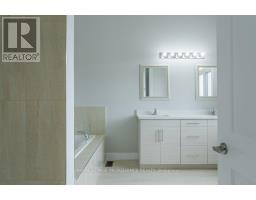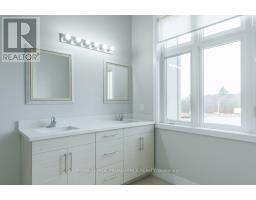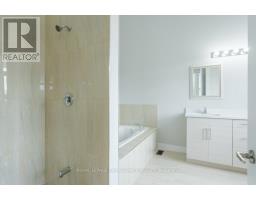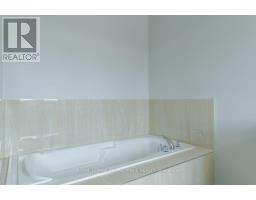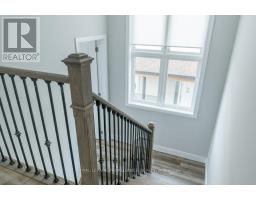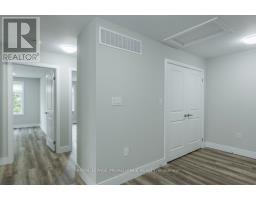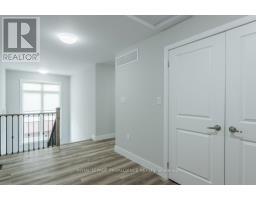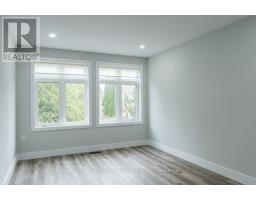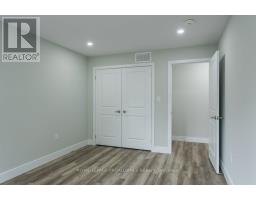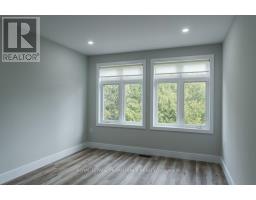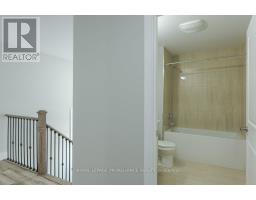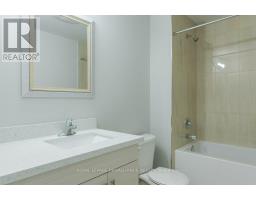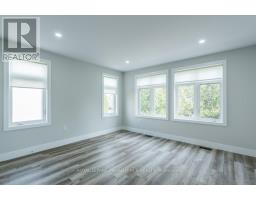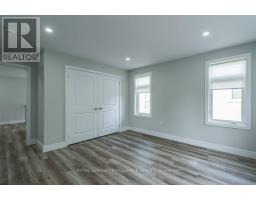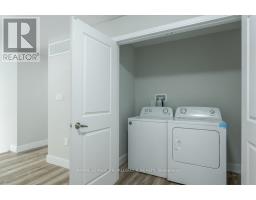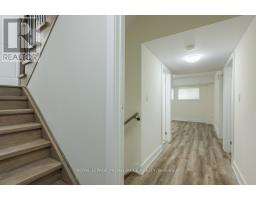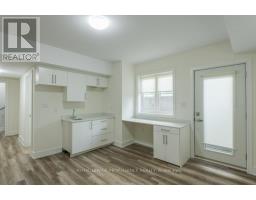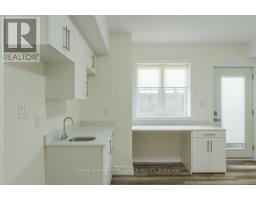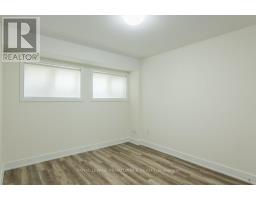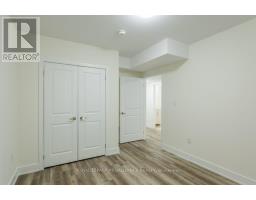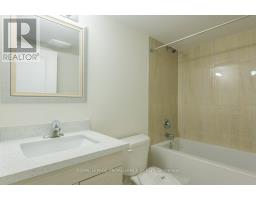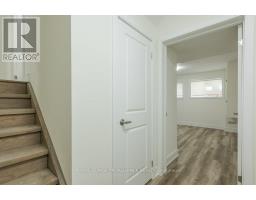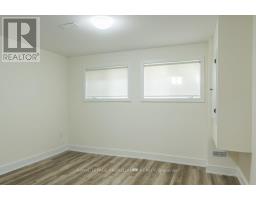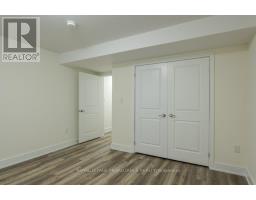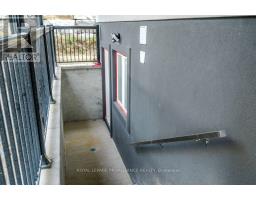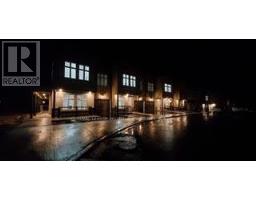5 Bedroom
4 Bathroom
2000 - 2249 sqft
Central Air Conditioning
Forced Air
$3,000 Monthly
Welcome to the BREALEY TOWN HOMES. Feel at ease working from home living in this Elite subdivision, perfectly situated in the West End of Peterborough, close to the 115. This community boasts Sophisticated, Modern townhomes with an Elite sense of style. The development has been innovatively detailed with the idea of crafting a bright open concept with multiple levels so that you have a feeling of being relaxed while you have a quiet space for your home office. This unit features 5 bedrooms and 4 baths, homework area and office, larger windows and Juliet balcony. Perfect for a family who wants less lawn maintenance so they can have more time to enjoy what Peterborough and the Kawarthas have to offer. Note: photos may vary per unit. (id:61423)
Property Details
|
MLS® Number
|
X12538224 |
|
Property Type
|
Single Family |
|
Community Name
|
Otonabee Ward 1 |
|
Amenities Near By
|
Hospital, Place Of Worship, Schools |
|
Community Features
|
Pets Allowed With Restrictions, School Bus |
|
Features
|
Cul-de-sac, Level Lot, Flat Site, Balcony, Dry, Level, Carpet Free |
|
Parking Space Total
|
2 |
Building
|
Bathroom Total
|
4 |
|
Bedrooms Above Ground
|
5 |
|
Bedrooms Total
|
5 |
|
Age
|
0 To 5 Years |
|
Appliances
|
Water Heater - Tankless |
|
Basement Development
|
Finished |
|
Basement Features
|
Walk Out, Separate Entrance |
|
Basement Type
|
N/a (finished), N/a |
|
Cooling Type
|
Central Air Conditioning |
|
Exterior Finish
|
Stone, Stucco |
|
Fire Protection
|
Smoke Detectors |
|
Foundation Type
|
Insulated Concrete Forms |
|
Half Bath Total
|
1 |
|
Heating Fuel
|
Other |
|
Heating Type
|
Forced Air |
|
Stories Total
|
3 |
|
Size Interior
|
2000 - 2249 Sqft |
|
Type
|
Row / Townhouse |
Parking
Land
|
Acreage
|
No |
|
Land Amenities
|
Hospital, Place Of Worship, Schools |
Rooms
| Level |
Type |
Length |
Width |
Dimensions |
|
Second Level |
Bedroom |
3.33 m |
2.34 m |
3.33 m x 2.34 m |
|
Second Level |
Primary Bedroom |
3.99 m |
4.22 m |
3.99 m x 4.22 m |
|
Second Level |
Bathroom |
3.05 m |
3.61 m |
3.05 m x 3.61 m |
|
Second Level |
Bedroom |
4.01 m |
3.78 m |
4.01 m x 3.78 m |
|
Second Level |
Bedroom |
3.2 m |
4.37 m |
3.2 m x 4.37 m |
|
Second Level |
Bathroom |
2.79 m |
1.83 m |
2.79 m x 1.83 m |
|
Basement |
Other |
3.23 m |
4.22 m |
3.23 m x 4.22 m |
|
Basement |
Other |
3.86 m |
3.71 m |
3.86 m x 3.71 m |
|
Basement |
Family Room |
3.99 m |
4.22 m |
3.99 m x 4.22 m |
|
Basement |
Bathroom |
2.72 m |
1.78 m |
2.72 m x 1.78 m |
|
Basement |
Utility Room |
3.23 m |
1.8 m |
3.23 m x 1.8 m |
|
Main Level |
Kitchen |
3.33 m |
3.3 m |
3.33 m x 3.3 m |
|
Main Level |
Dining Room |
3.33 m |
3.02 m |
3.33 m x 3.02 m |
|
Main Level |
Living Room |
4.01 m |
6.3 m |
4.01 m x 6.3 m |
|
Main Level |
Office |
3.99 m |
3.35 m |
3.99 m x 3.35 m |
|
Main Level |
Bathroom |
|
|
Measurements not available |
https://www.realtor.ca/real-estate/29095999/18-550-brealey-drive-peterborough-otonabee-ward-1-otonabee-ward-1
