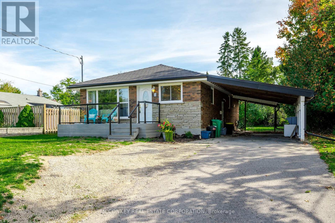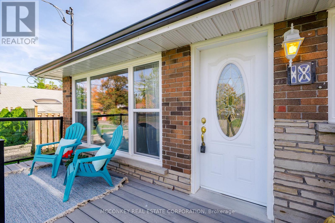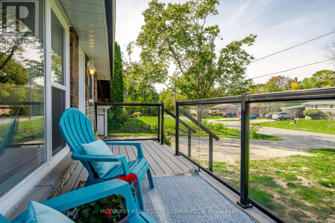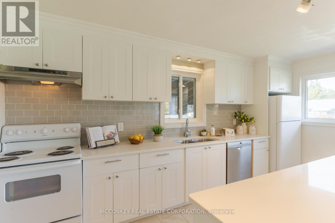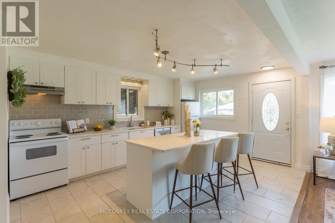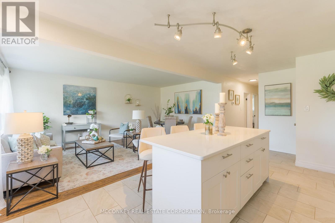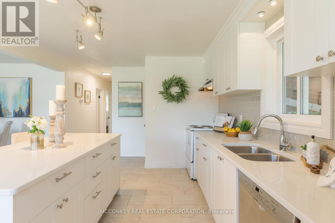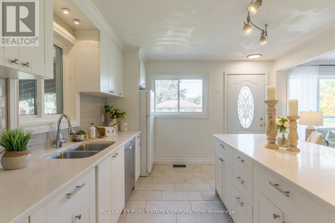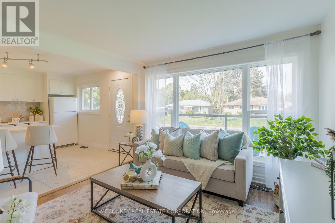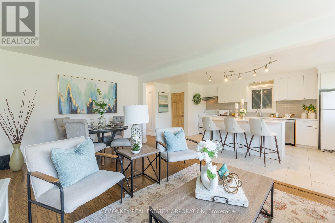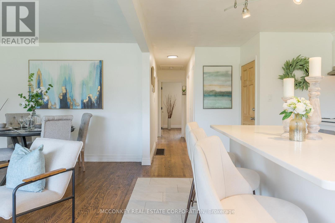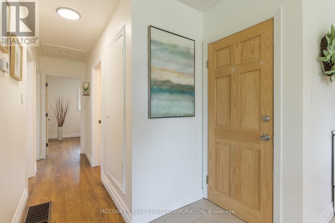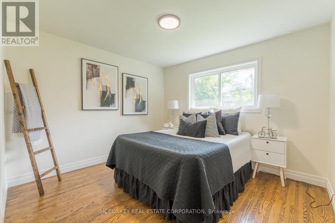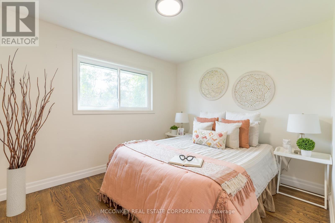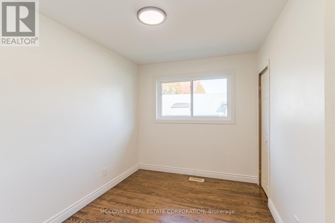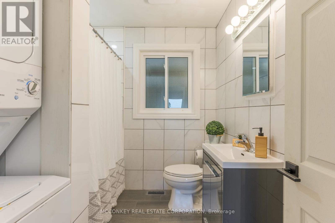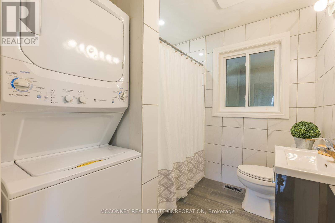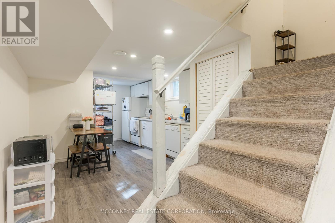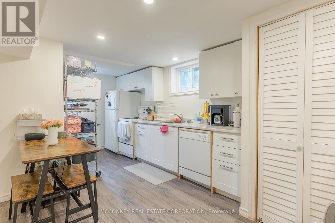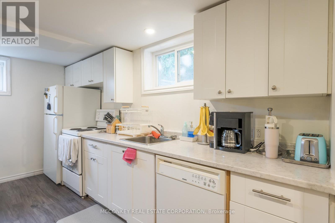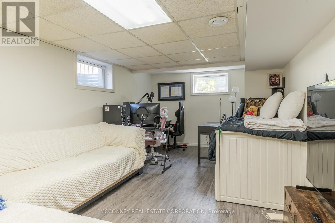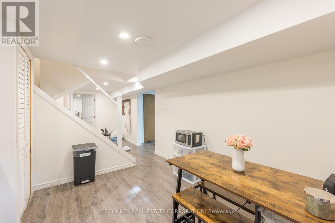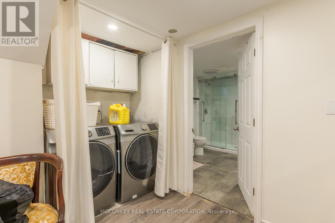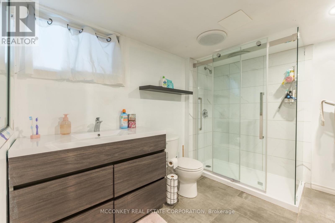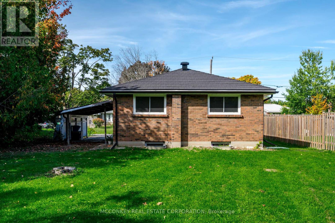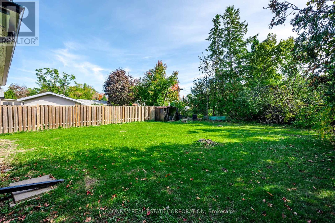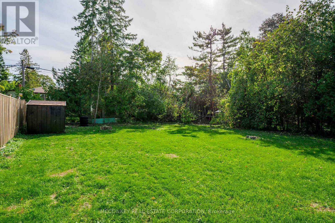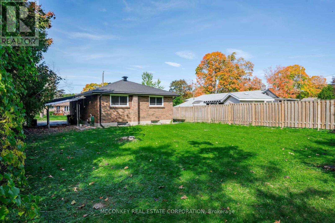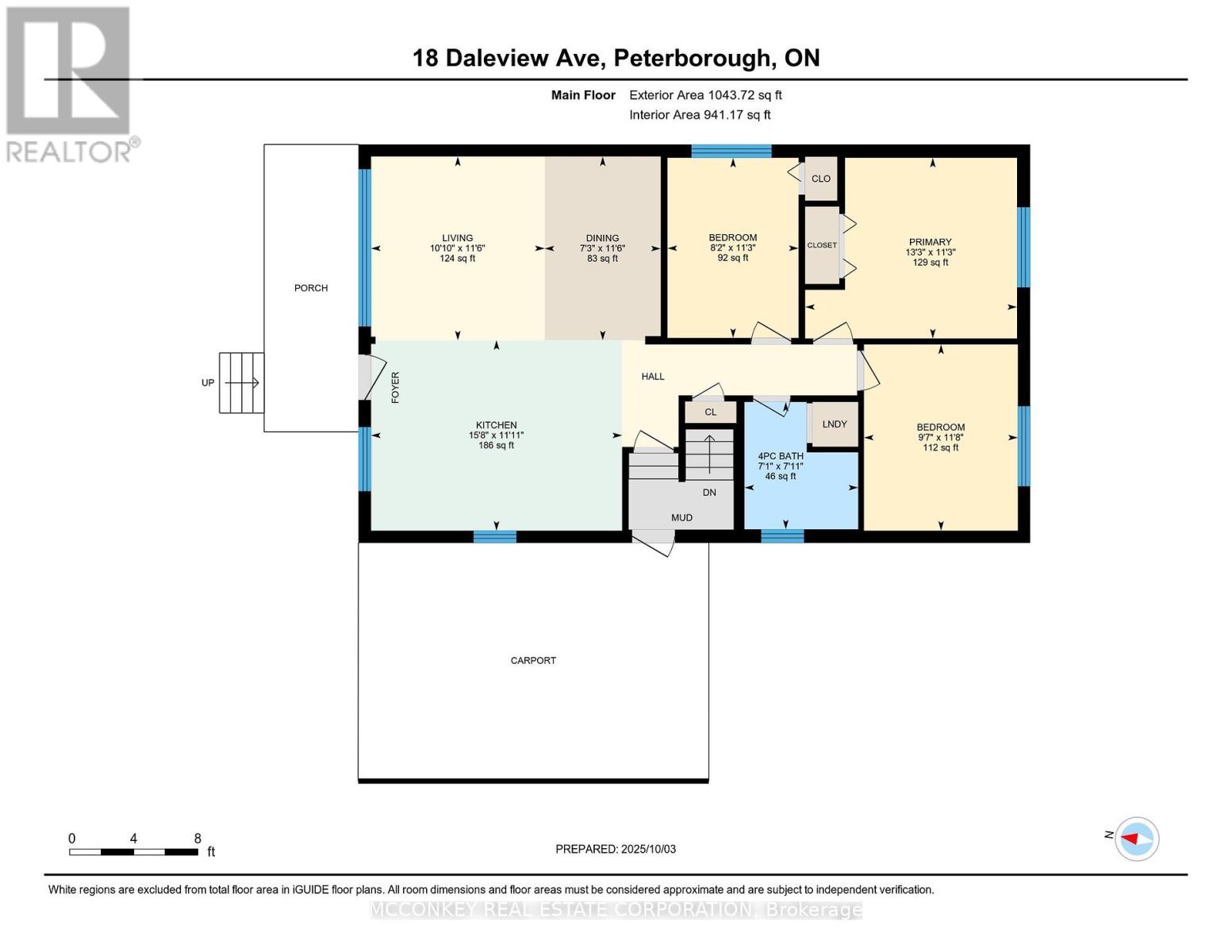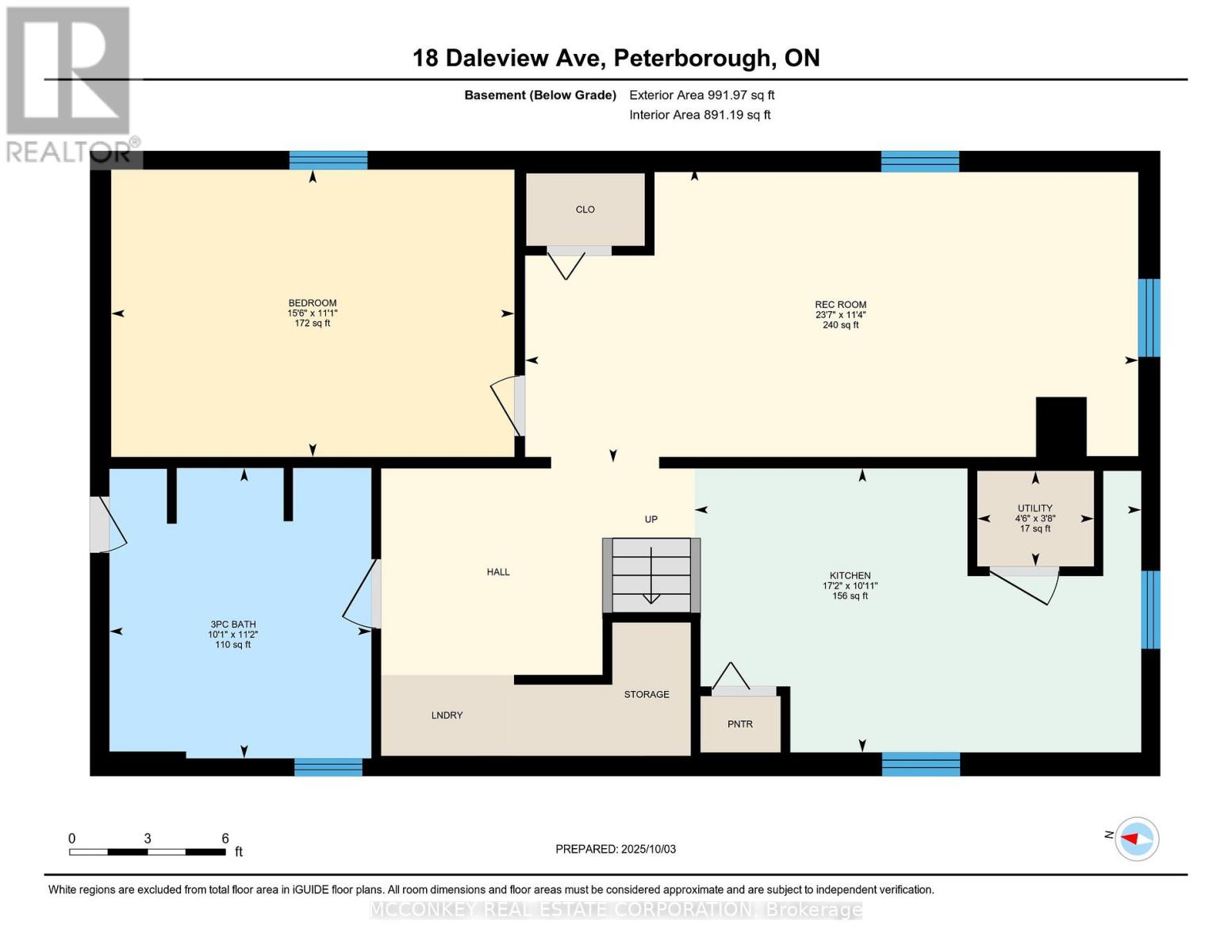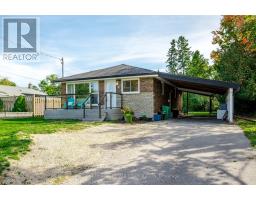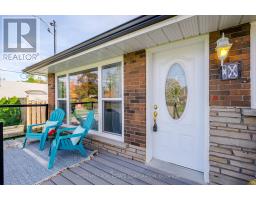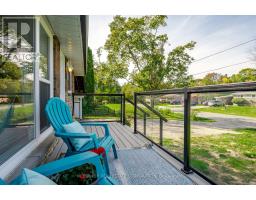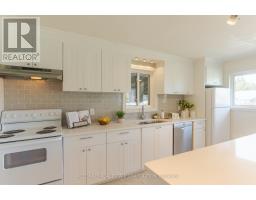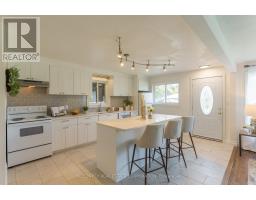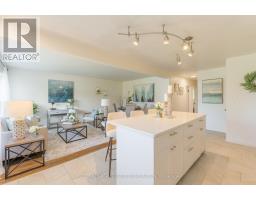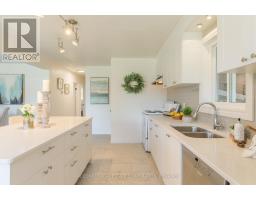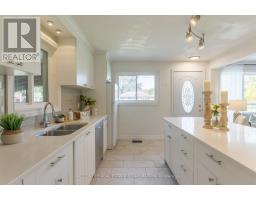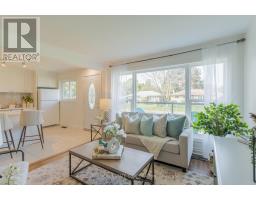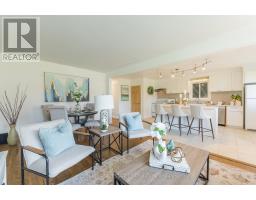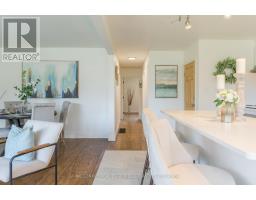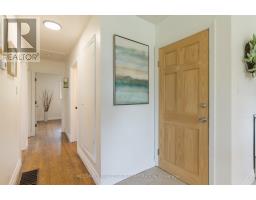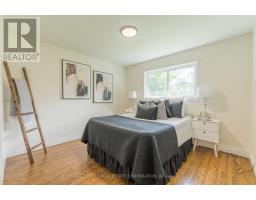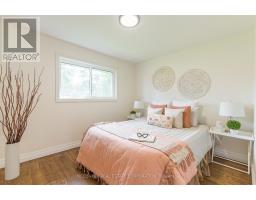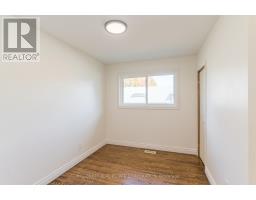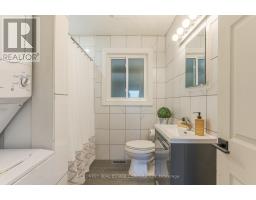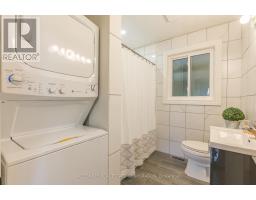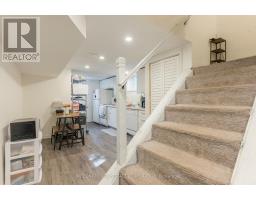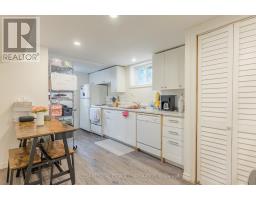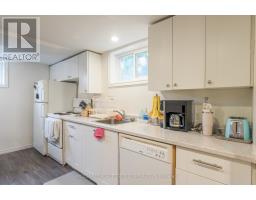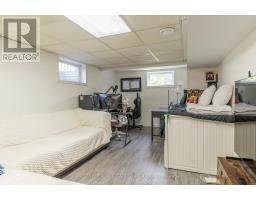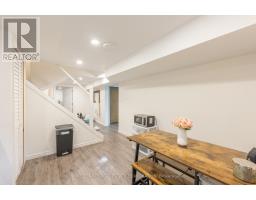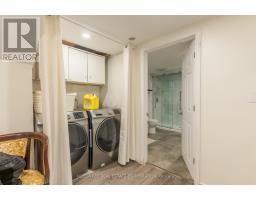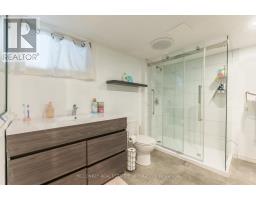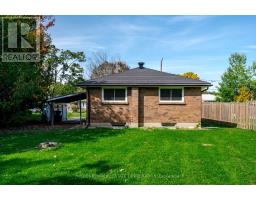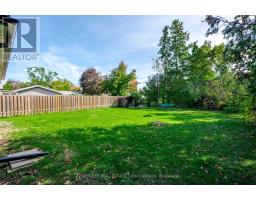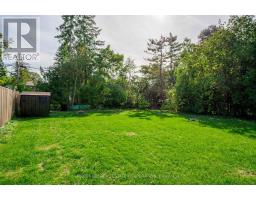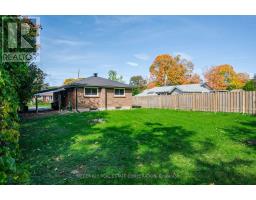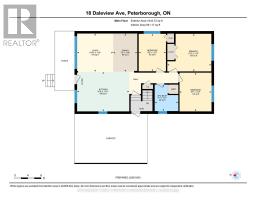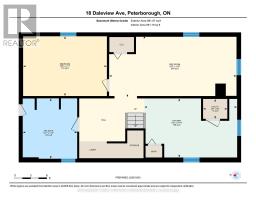Contact Us: 705-927-2774 | Email
18 Daleview Avenue Peterborough (Monaghan Ward 2), Ontario K9J 1L5
4 Bedroom
2 Bathroom
700 - 1100 sqft
Bungalow
Central Air Conditioning
Forced Air
$599,900
Desirable West End All Brick Bungalow w/ In-law that feels new with kitchen & 2 bathroom updates!! Sparkling white kitchen boasts a large island. New metal shake roof (2024 ) 3+1 bedrooms, 4pc bath on main floor. Gas furnace installed 2019. The lower level has in-law suite potential with 1 bedroom and 3 pc bathroom! This lovely home sits on an amazing lot , 60 feet wide, gives elbow room. + fully fenced back yard makes for kid & pet friendly. Very close College and all amenities nearby , and enjoy the convenience of the access to the Highway close by. Immediate possession is available. (id:61423)
Property Details
| MLS® Number | X12442745 |
| Property Type | Single Family |
| Community Name | Monaghan Ward 2 |
| Features | Flat Site, Level, In-law Suite |
| Parking Space Total | 3 |
Building
| Bathroom Total | 2 |
| Bedrooms Above Ground | 3 |
| Bedrooms Below Ground | 1 |
| Bedrooms Total | 4 |
| Age | 51 To 99 Years |
| Appliances | Water Heater, Dishwasher, Dryer, Stove, Washer, Refrigerator |
| Architectural Style | Bungalow |
| Basement Development | Finished |
| Basement Type | Full (finished) |
| Construction Style Attachment | Detached |
| Cooling Type | Central Air Conditioning |
| Exterior Finish | Brick |
| Foundation Type | Concrete |
| Heating Fuel | Natural Gas |
| Heating Type | Forced Air |
| Stories Total | 1 |
| Size Interior | 700 - 1100 Sqft |
| Type | House |
| Utility Water | Municipal Water |
Parking
| Carport | |
| No Garage |
Land
| Access Type | Year-round Access |
| Acreage | No |
| Fence Type | Fenced Yard |
| Sewer | Sanitary Sewer |
| Size Depth | 140 Ft |
| Size Frontage | 60 Ft |
| Size Irregular | 60 X 140 Ft |
| Size Total Text | 60 X 140 Ft|under 1/2 Acre |
| Zoning Description | Res |
Rooms
| Level | Type | Length | Width | Dimensions |
|---|---|---|---|---|
| Basement | Utility Room | 1.37 m | 1.12 m | 1.37 m x 1.12 m |
| Basement | Kitchen | 5.25 m | 3.34 m | 5.25 m x 3.34 m |
| Basement | Bathroom | 3.41 m | 3.08 m | 3.41 m x 3.08 m |
| Basement | Recreational, Games Room | 7.2 m | 3.47 m | 7.2 m x 3.47 m |
| Basement | Bedroom | 4.74 m | 3.38 m | 4.74 m x 3.38 m |
| Main Level | Kitchen | 4.78 m | 3.63 m | 4.78 m x 3.63 m |
| Main Level | Living Room | 3.5 m | 3.31 m | 3.5 m x 3.31 m |
| Main Level | Primary Bedroom | 4.04 m | 3.44 m | 4.04 m x 3.44 m |
| Main Level | Bedroom 2 | 3.55 m | 2.93 m | 3.55 m x 2.93 m |
| Main Level | Bedroom 3 | 3.43 m | 2.5 m | 3.43 m x 2.5 m |
| Main Level | Dining Room | 3.5 m | 2.21 m | 3.5 m x 2.21 m |
| Main Level | Bathroom | 2.43 m | 2.17 m | 2.43 m x 2.17 m |
Interested?
Contact us for more information
