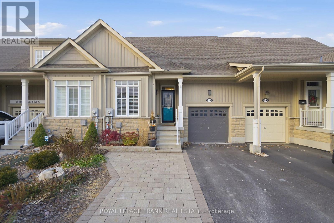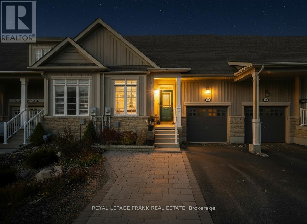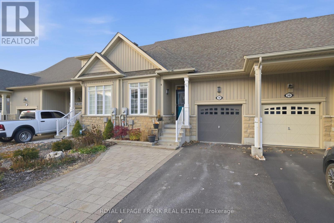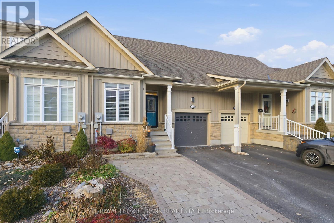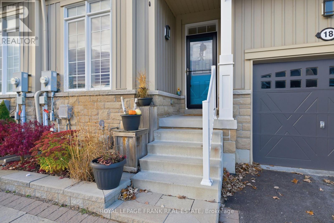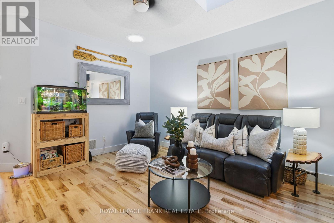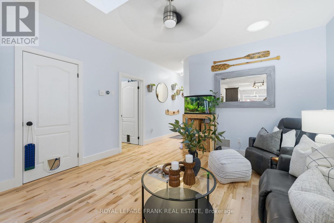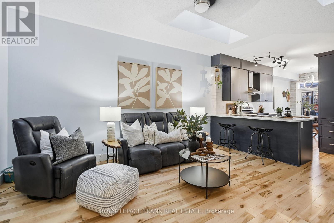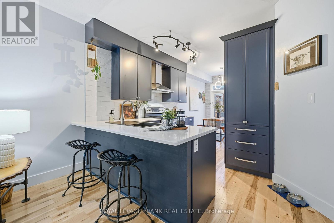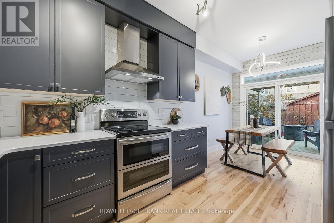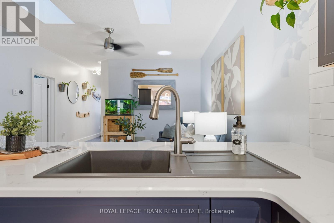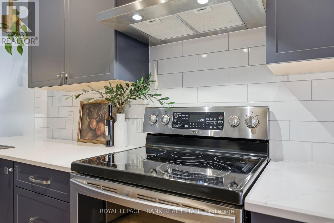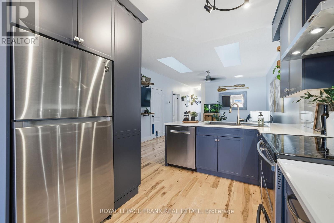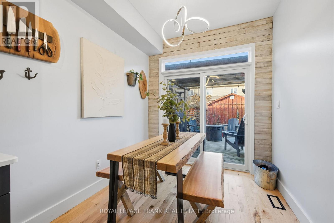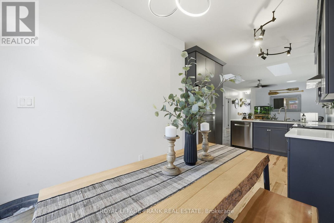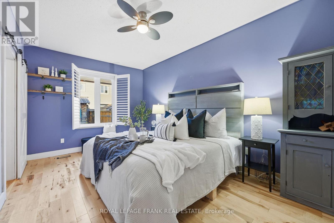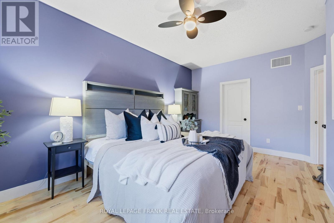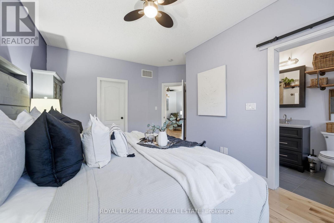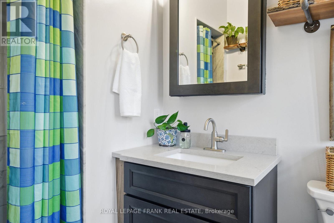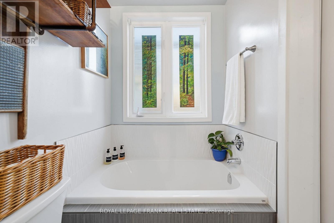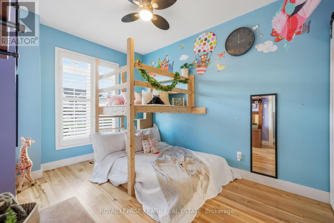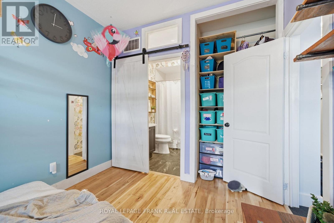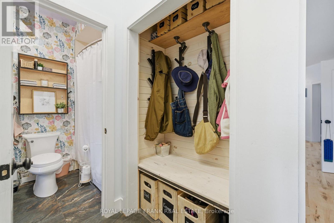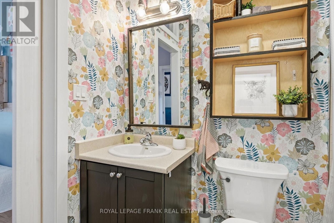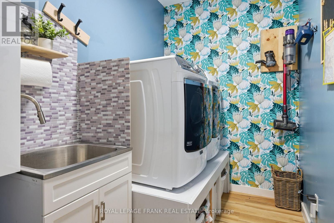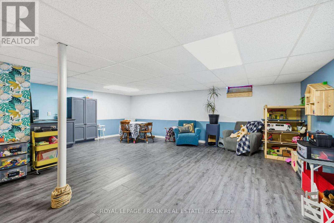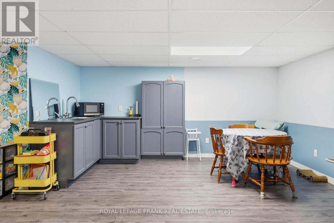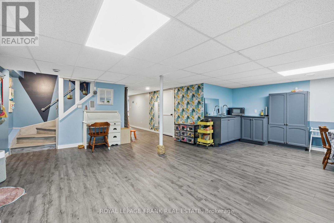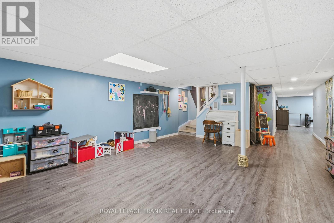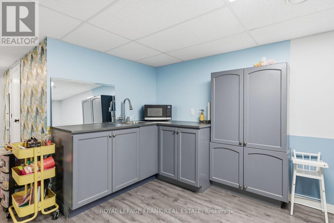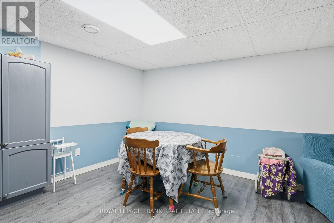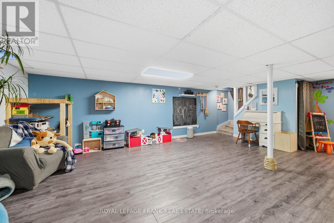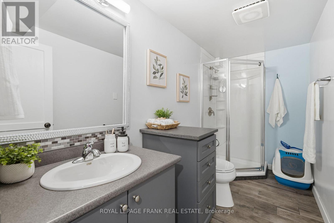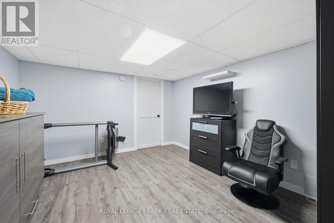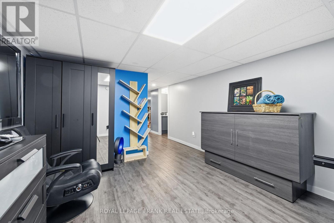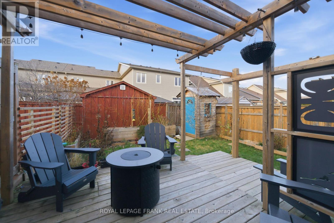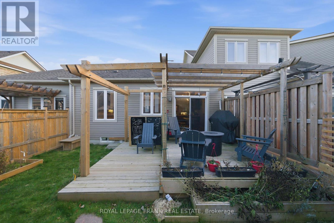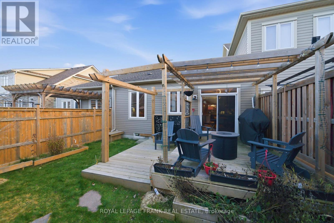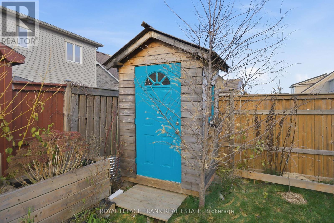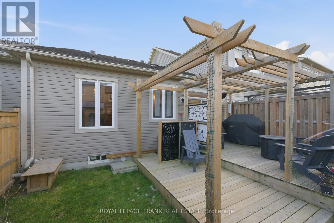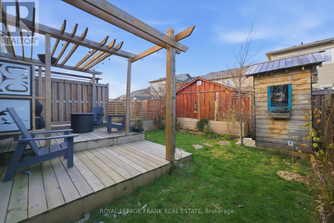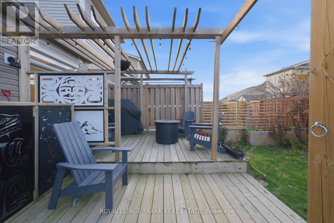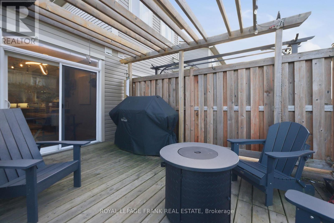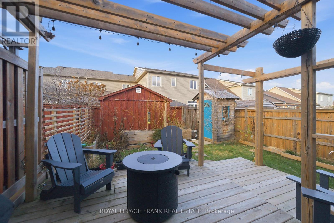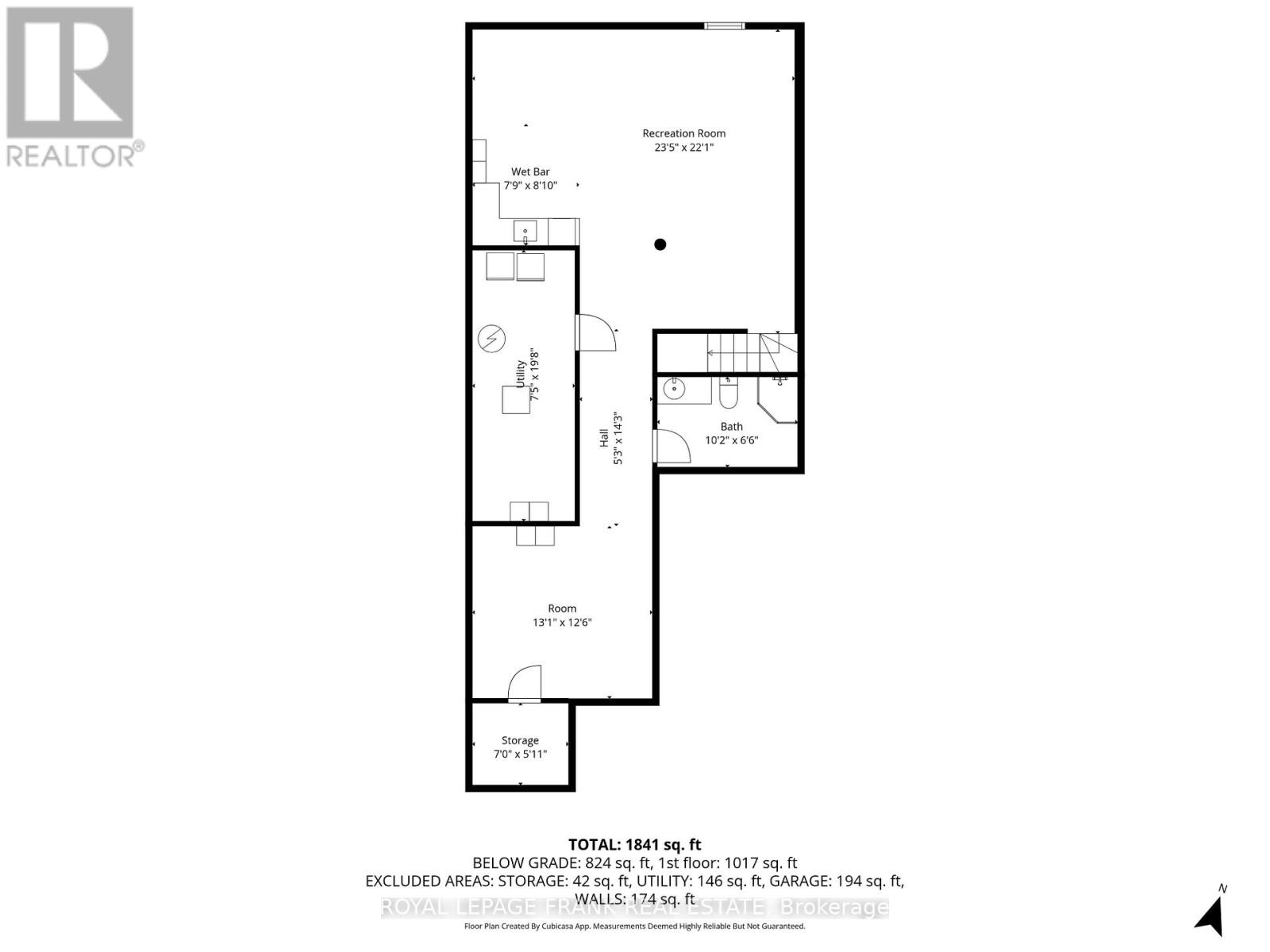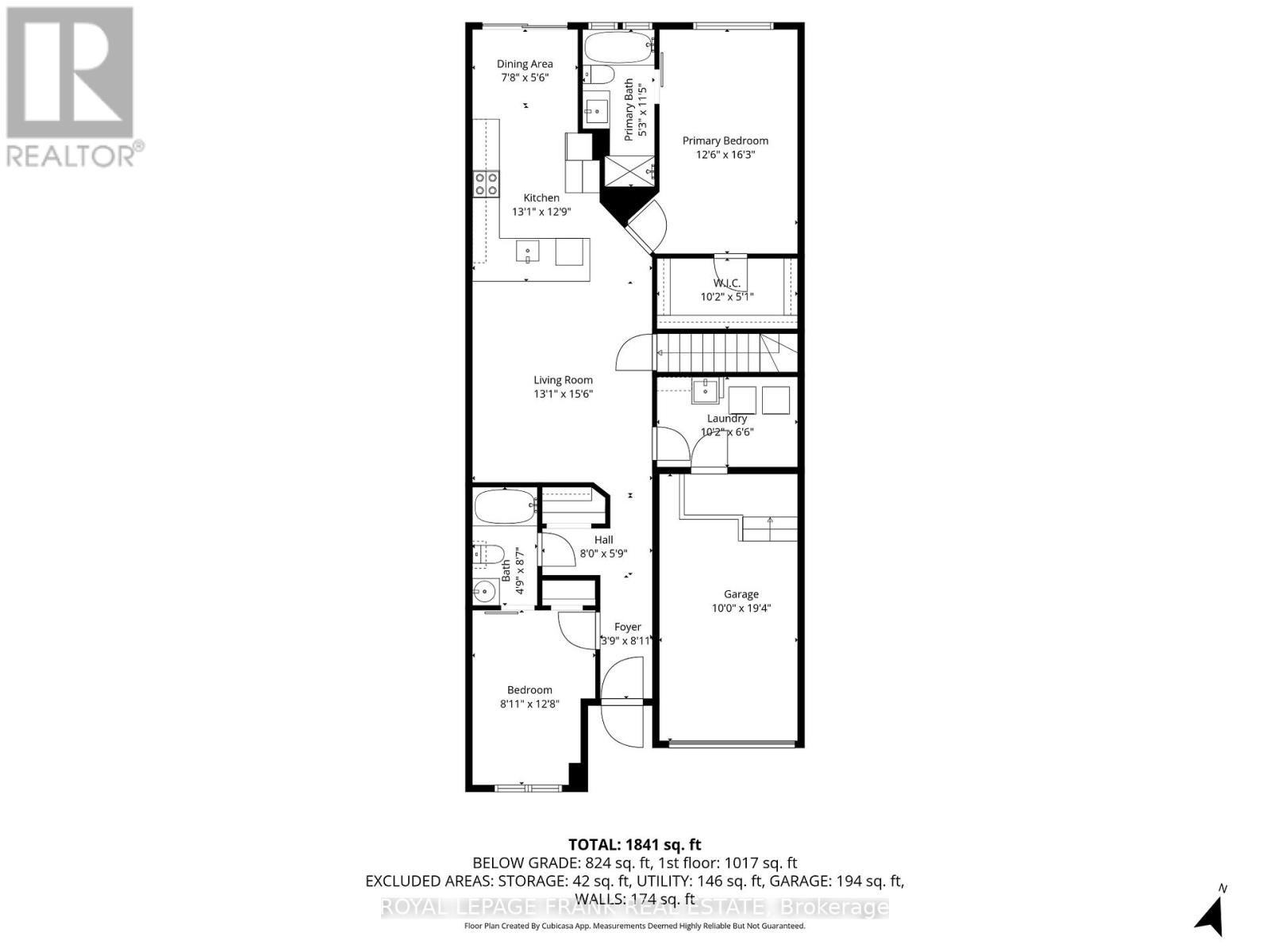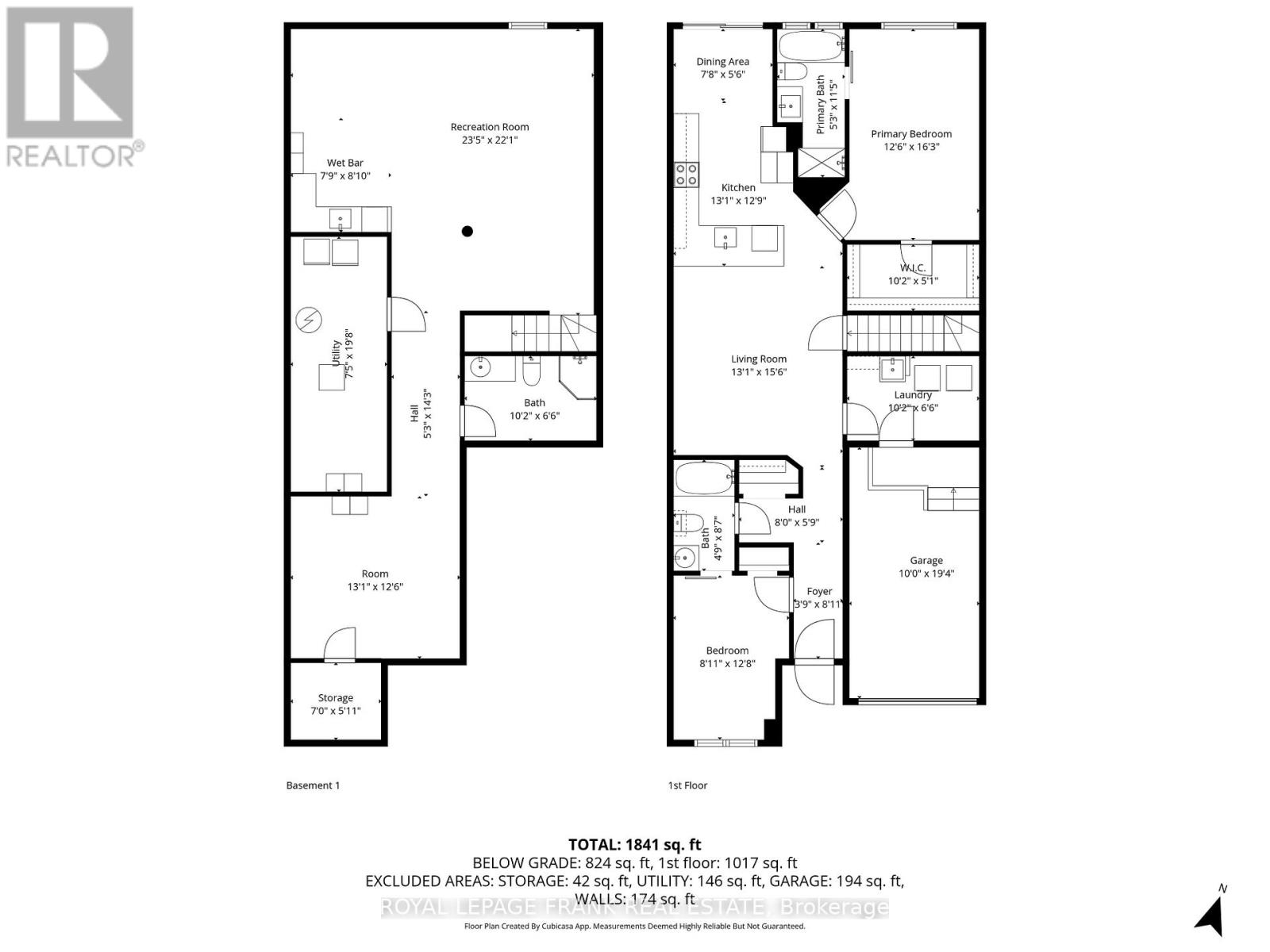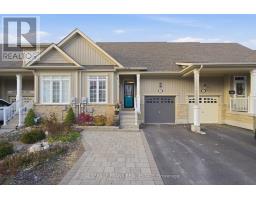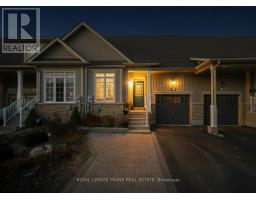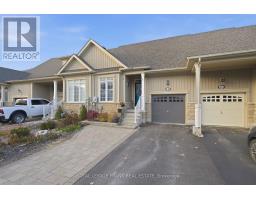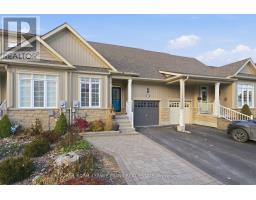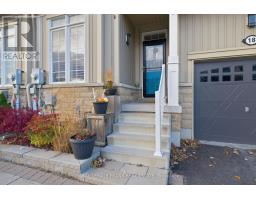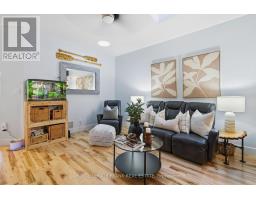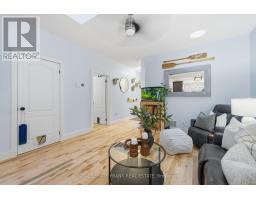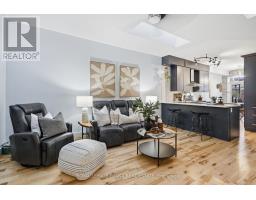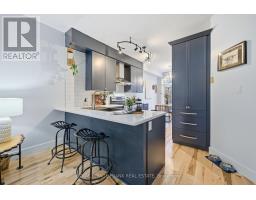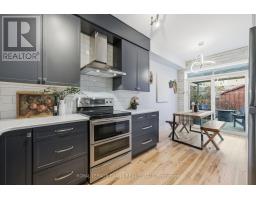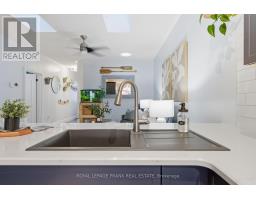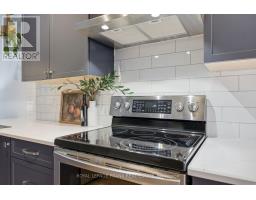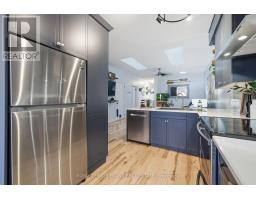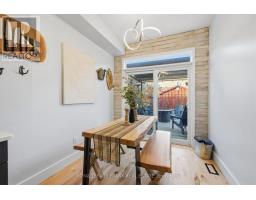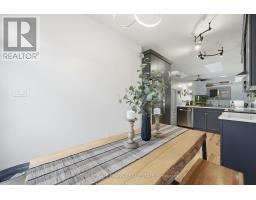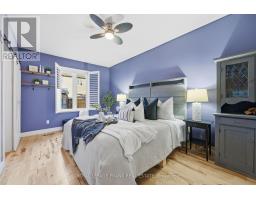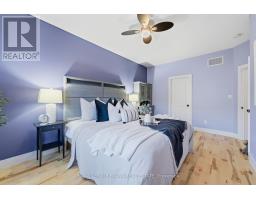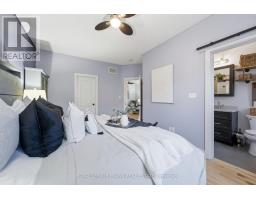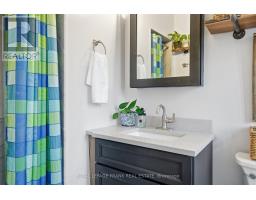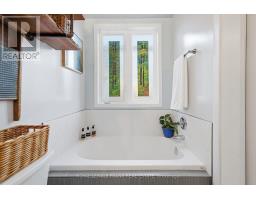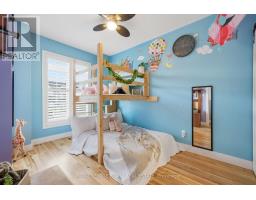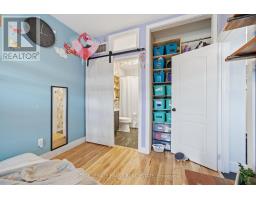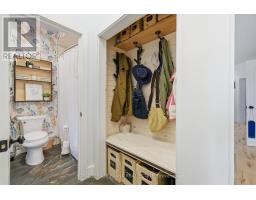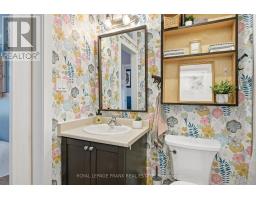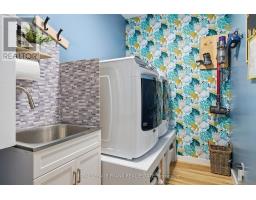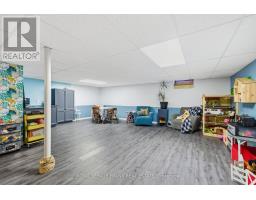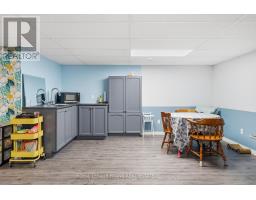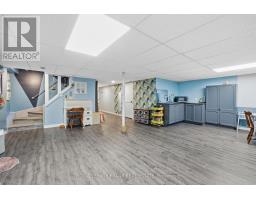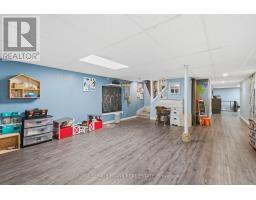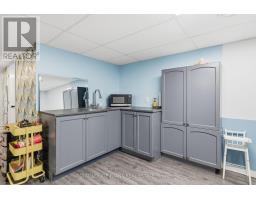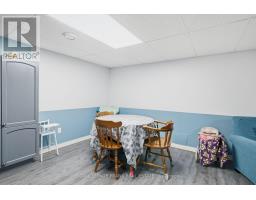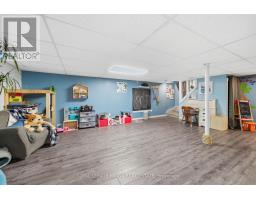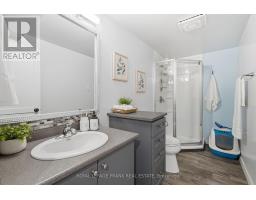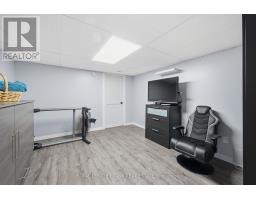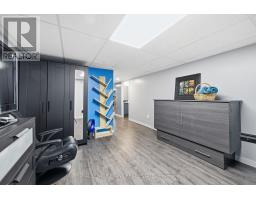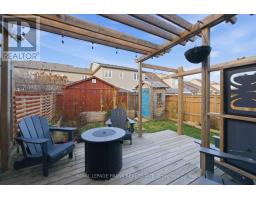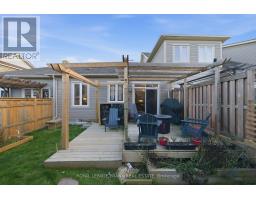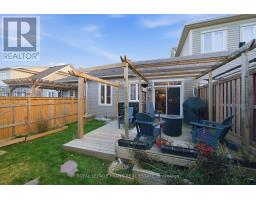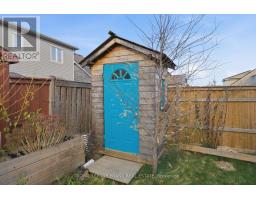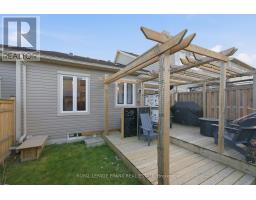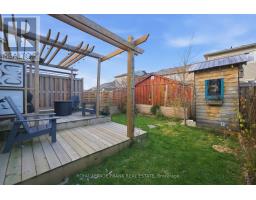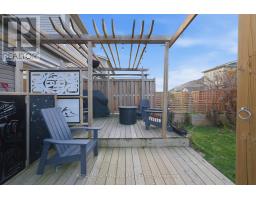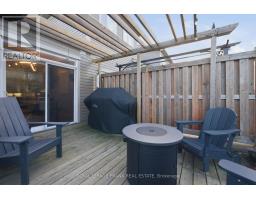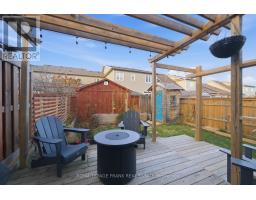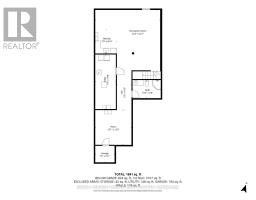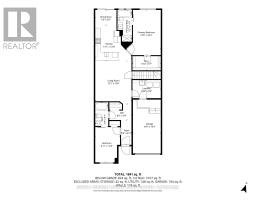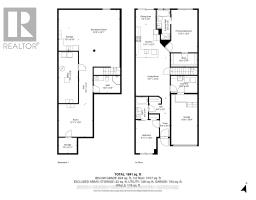18 Deacon Crescent Kawartha Lakes (Lindsay), Ontario K9V 0L4
$589,000
Set in the desirable Jack Callaghan School zone and just steps to Logie Street Park and nearby trails, this stylish 2014-built bungalow offers comfortable main-floor living with 2 bedrooms, 3 bathrooms, and MAIN FLOOR LAUNDRY. The bright, open layout features an updated kitchen (Quartz Countertops), refreshed flooring, and plenty of NATURAL LIGHT. Downstairs, the FINISHED lower level includes in-law capability with a KTCHENETTE, large rec area, and a three-piece bathroom-ideal for guests, teens, or multi-generational living. Enjoy a single attached garage, DOUBLE-WIDE driveway, and a fully fenced backyard with a deck and beautiful perennial gardens for easy outdoor enjoyment. A move-in-ready home blending style, function, and an unbeatable location. (id:61423)
Open House
This property has open houses!
11:00 am
Ends at:1:00 pm
Property Details
| MLS® Number | X12558984 |
| Property Type | Single Family |
| Community Name | Lindsay |
| Amenities Near By | Golf Nearby, Hospital, Park, Place Of Worship |
| Equipment Type | Water Heater, Furnace |
| Features | Flat Site |
| Parking Space Total | 3 |
| Rental Equipment Type | Water Heater, Furnace |
Building
| Bathroom Total | 3 |
| Bedrooms Above Ground | 2 |
| Bedrooms Total | 2 |
| Age | 6 To 15 Years |
| Appliances | Garage Door Opener Remote(s), Dishwasher, Dryer, Freezer, Stove, Washer, Refrigerator |
| Architectural Style | Bungalow |
| Basement Development | Finished |
| Basement Type | N/a (finished) |
| Construction Style Attachment | Attached |
| Cooling Type | Central Air Conditioning |
| Exterior Finish | Stone, Vinyl Siding |
| Foundation Type | Concrete |
| Heating Fuel | Natural Gas |
| Heating Type | Forced Air |
| Stories Total | 1 |
| Size Interior | 700 - 1100 Sqft |
| Type | Row / Townhouse |
| Utility Water | Municipal Water |
Parking
| Attached Garage | |
| Garage |
Land
| Acreage | No |
| Fence Type | Fenced Yard |
| Land Amenities | Golf Nearby, Hospital, Park, Place Of Worship |
| Sewer | Sanitary Sewer |
| Size Depth | 111 Ft ,6 In |
| Size Frontage | 25 Ft |
| Size Irregular | 25 X 111.5 Ft |
| Size Total Text | 25 X 111.5 Ft|under 1/2 Acre |
| Zoning Description | Rm1-s13 |
Rooms
| Level | Type | Length | Width | Dimensions |
|---|---|---|---|---|
| Basement | Utility Room | 6.03 m | 2.28 m | 6.03 m x 2.28 m |
| Basement | Recreational, Games Room | 6.73 m | 7.16 m | 6.73 m x 7.16 m |
| Basement | Other | 3.84 m | 3.99 m | 3.84 m x 3.99 m |
| Main Level | Living Room | 4.75 m | 3.99 m | 4.75 m x 3.99 m |
| Main Level | Kitchen | 3.93 m | 3.99 m | 3.93 m x 3.99 m |
| Main Level | Dining Room | 1.71 m | 2.38 m | 1.71 m x 2.38 m |
| Main Level | Primary Bedroom | 4.96 m | 3.84 m | 4.96 m x 3.84 m |
| Main Level | Bedroom | 3.9 m | 2.47 m | 3.9 m x 2.47 m |
| Main Level | Laundry Room | 2.01 m | 3.11 m | 2.01 m x 3.11 m |
https://www.realtor.ca/real-estate/29118228/18-deacon-crescent-kawartha-lakes-lindsay-lindsay
Interested?
Contact us for more information
