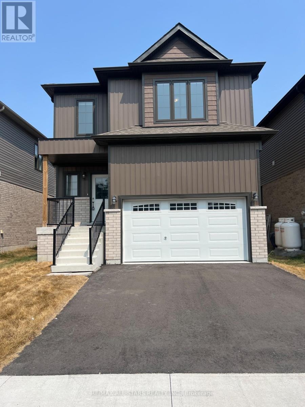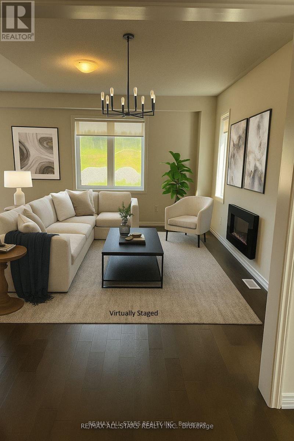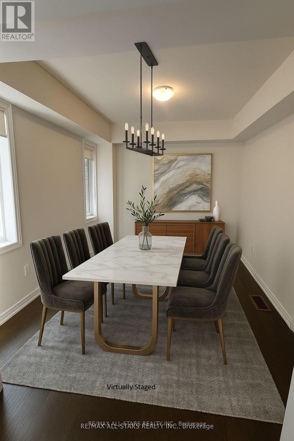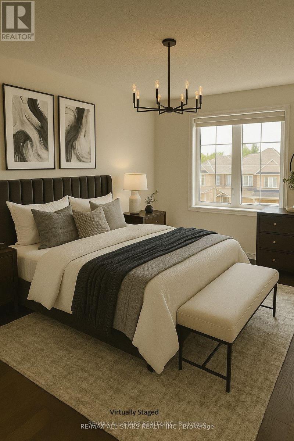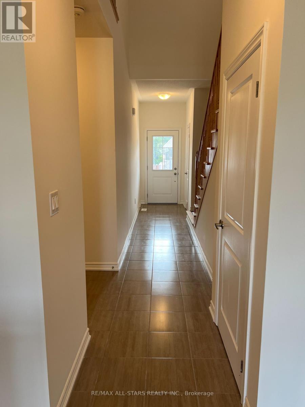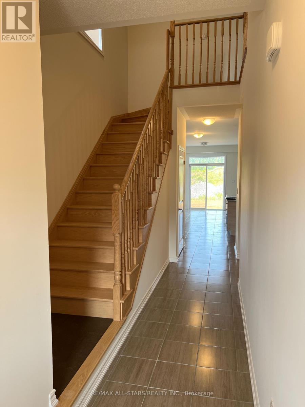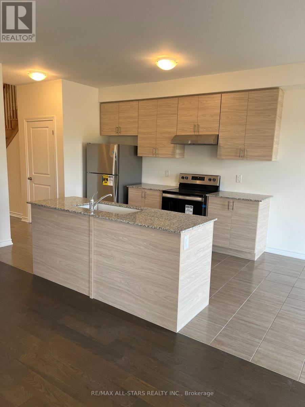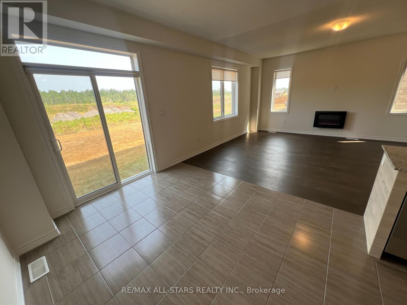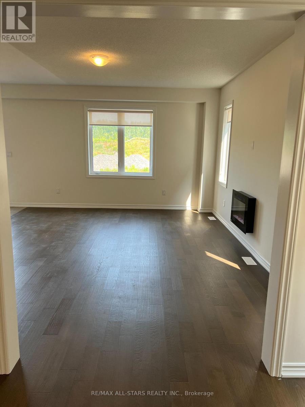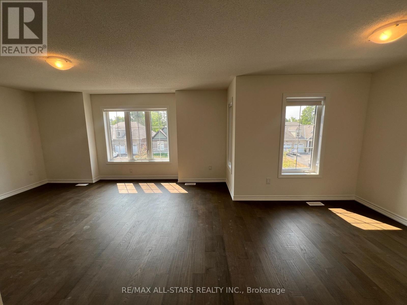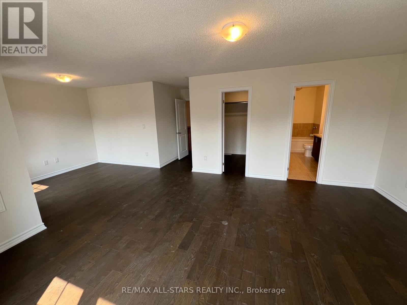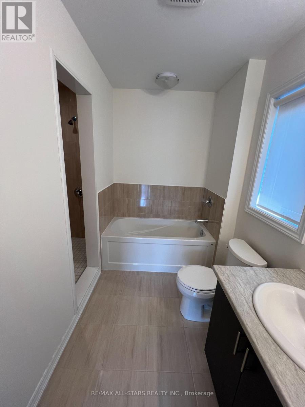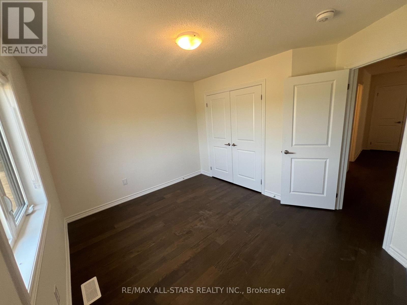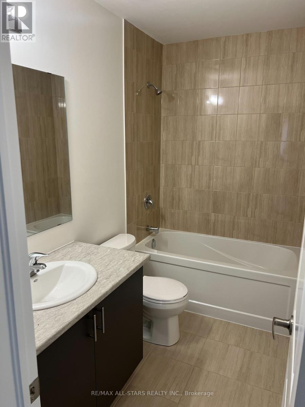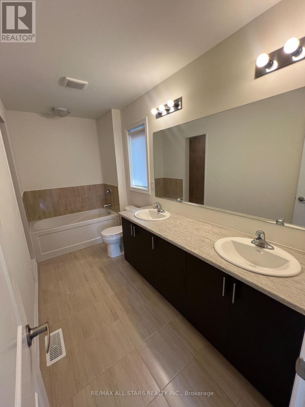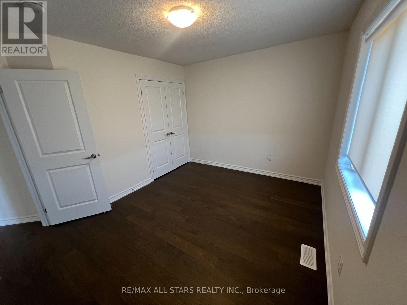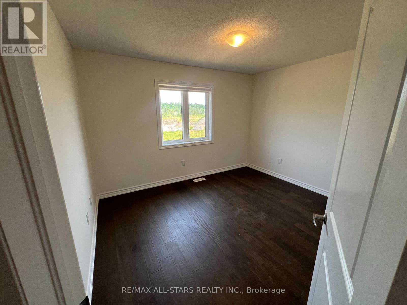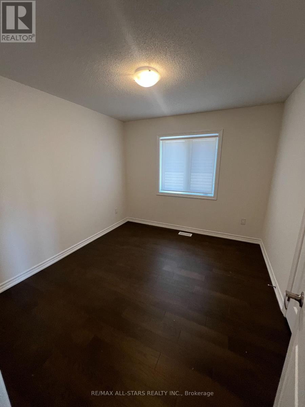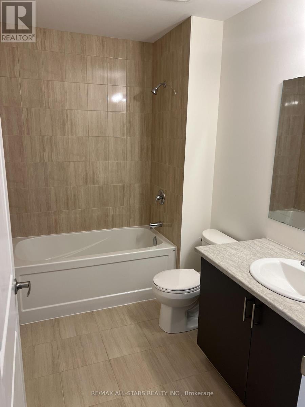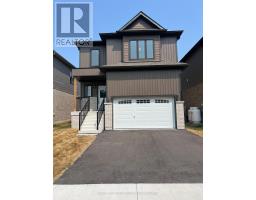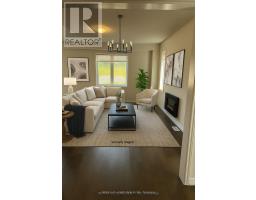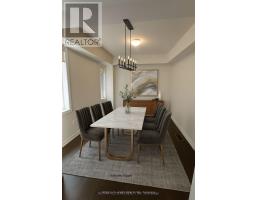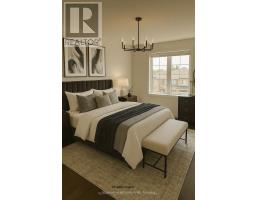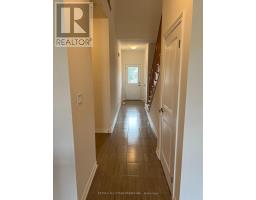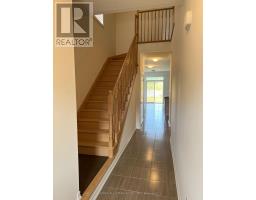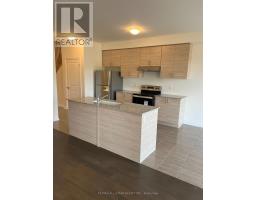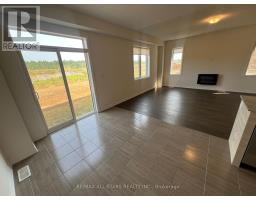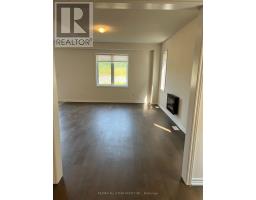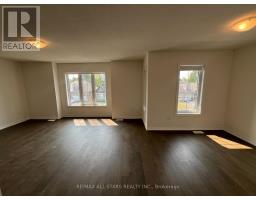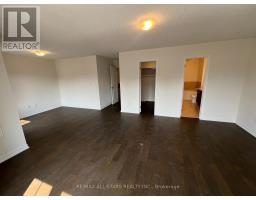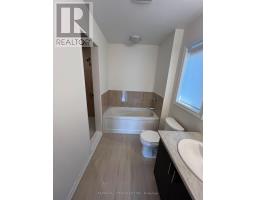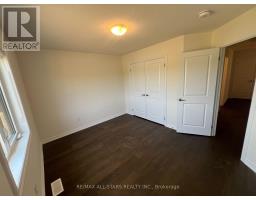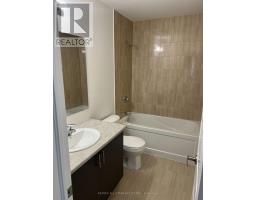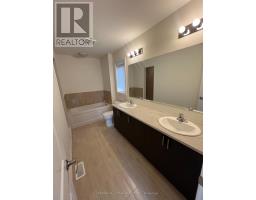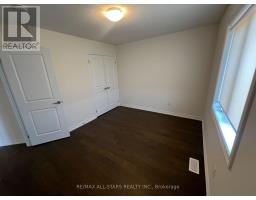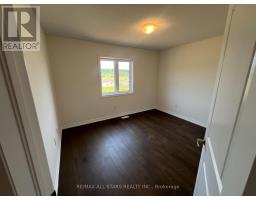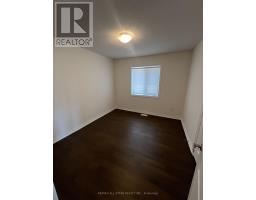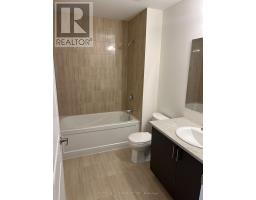Contact Us: 705-927-2774 | Email
18 Hillcroft Way Kawartha Lakes (Bobcaygeon), Ontario K0M 1A0
4 Bedroom
4 Bathroom
2000 - 2500 sqft
Fireplace
Central Air Conditioning
Forced Air
$2,800 Monthly
Move into this Beautiful, Fresh and Large 4 Bedroom Home. Features a 1.5 car attached garage in gorgeous Bobcaygeon! Each bedroom is bright and spacious but the huge Primary bedroom with walk-in closet and en-suite will take your breath away! Hardwood floor throughout! Direct access to garage. Enjoy patio door access to the level backyard trailing off into greenspace. Walk to downtown Bobcaygeon with many restaurants, medical and shopping. This is the spot you'll enjoy coming home to. (id:61423)
Property Details
| MLS® Number | X12324720 |
| Property Type | Single Family |
| Community Name | Bobcaygeon |
| Parking Space Total | 3 |
Building
| Bathroom Total | 4 |
| Bedrooms Above Ground | 4 |
| Bedrooms Total | 4 |
| Amenities | Fireplace(s) |
| Appliances | Water Heater, Dishwasher, Dryer, Garage Door Opener, Hood Fan, Stove, Washer, Refrigerator |
| Basement Development | Unfinished |
| Basement Type | Full (unfinished) |
| Construction Style Attachment | Detached |
| Cooling Type | Central Air Conditioning |
| Exterior Finish | Brick Facing, Vinyl Siding |
| Fireplace Present | Yes |
| Foundation Type | Concrete |
| Half Bath Total | 1 |
| Heating Fuel | Propane |
| Heating Type | Forced Air |
| Stories Total | 2 |
| Size Interior | 2000 - 2500 Sqft |
| Type | House |
| Utility Water | Municipal Water |
Parking
| Garage |
Land
| Acreage | No |
| Sewer | Sanitary Sewer |
| Size Depth | 120 Ft ,4 In |
| Size Frontage | 34 Ft ,6 In |
| Size Irregular | 34.5 X 120.4 Ft |
| Size Total Text | 34.5 X 120.4 Ft |
Rooms
| Level | Type | Length | Width | Dimensions |
|---|---|---|---|---|
| Second Level | Bathroom | 2.69 m | 1.79 m | 2.69 m x 1.79 m |
| Second Level | Primary Bedroom | 7.5 m | 3.97 m | 7.5 m x 3.97 m |
| Second Level | Bedroom 2 | 3.33 m | 3.03 m | 3.33 m x 3.03 m |
| Second Level | Bedroom 3 | 3.68 m | 3.03 m | 3.68 m x 3.03 m |
| Second Level | Bedroom 4 | 3.69 m | 3.03 m | 3.69 m x 3.03 m |
| Second Level | Bathroom | 3.76 m | 1.66 m | 3.76 m x 1.66 m |
| Lower Level | Recreational, Games Room | 8.76 m | 7.25 m | 8.76 m x 7.25 m |
| Main Level | Living Room | 4.43 m | 5.28 m | 4.43 m x 5.28 m |
| Main Level | Kitchen | 6.72 m | 2.87 m | 6.72 m x 2.87 m |
| Main Level | Dining Room | 3.18 m | 3.6 m | 3.18 m x 3.6 m |
| Main Level | Bathroom | 0.89 m | 1.87 m | 0.89 m x 1.87 m |
| Main Level | Foyer | 6.02 m | 1.24 m | 6.02 m x 1.24 m |
https://www.realtor.ca/real-estate/28690391/18-hillcroft-way-kawartha-lakes-bobcaygeon-bobcaygeon
Interested?
Contact us for more information
