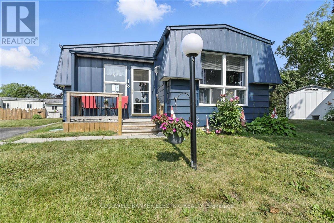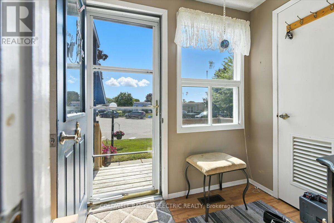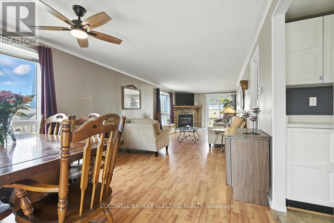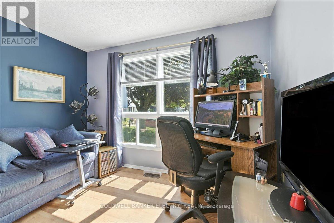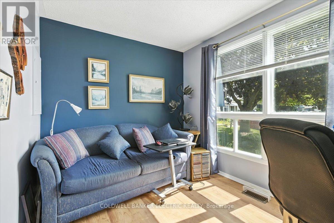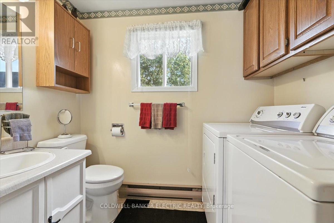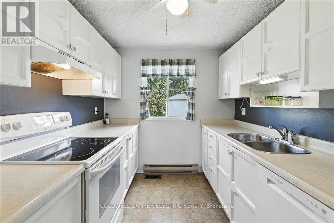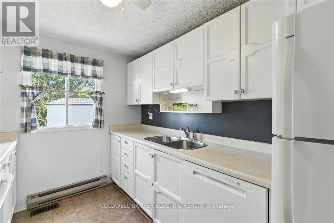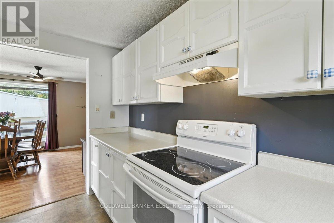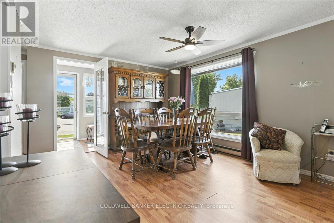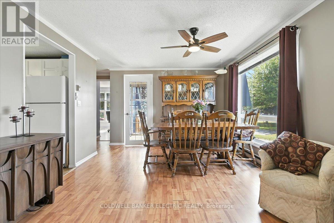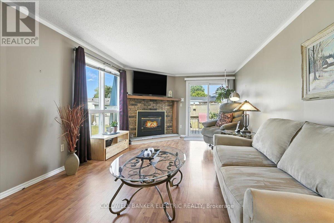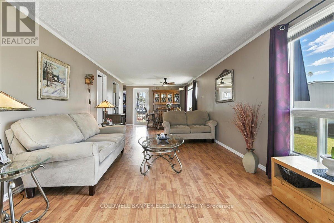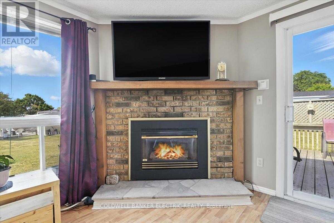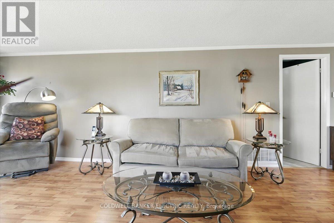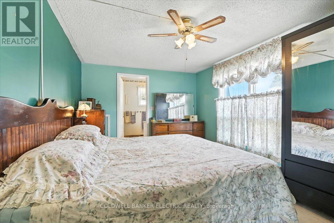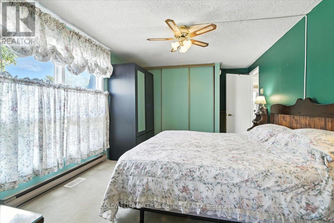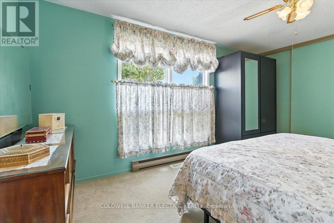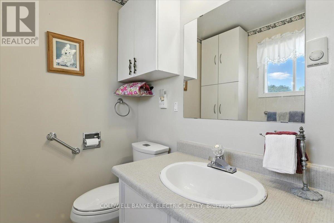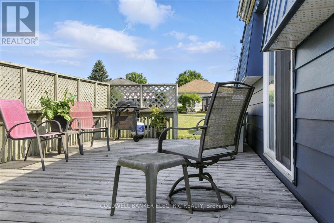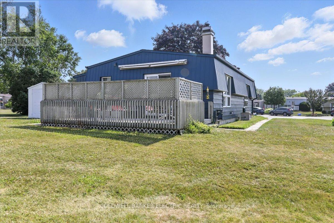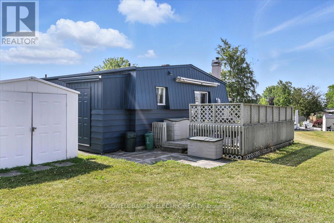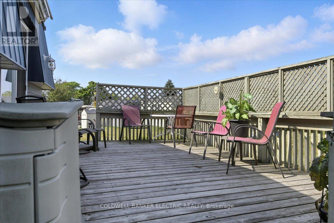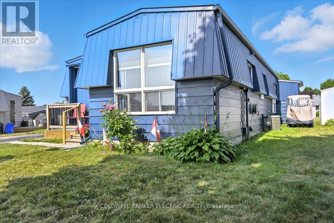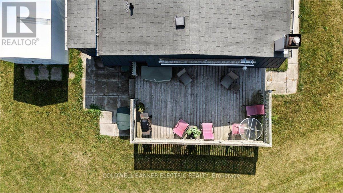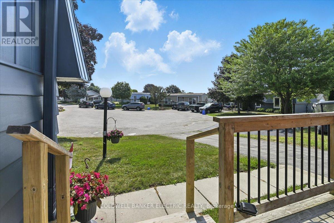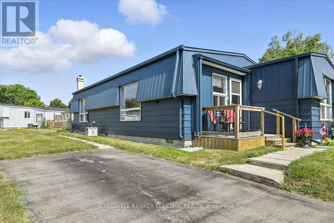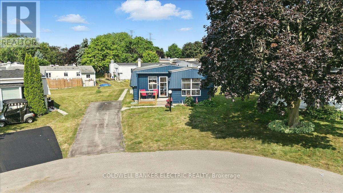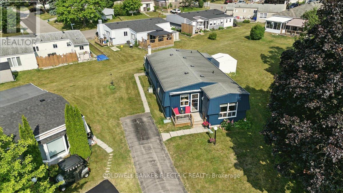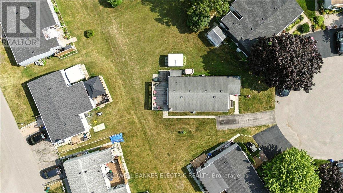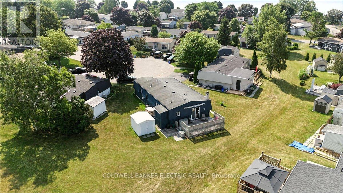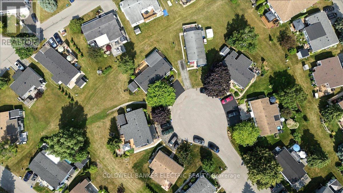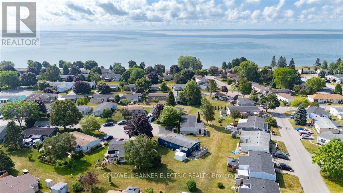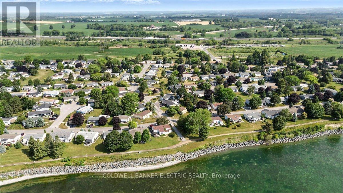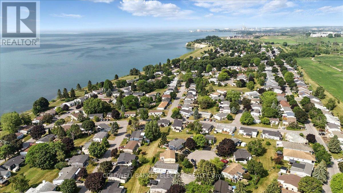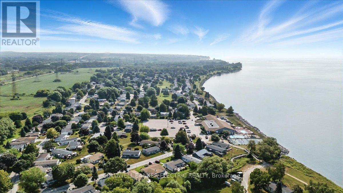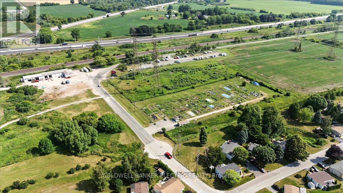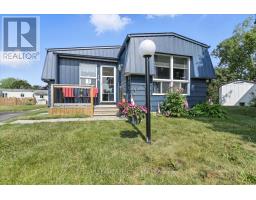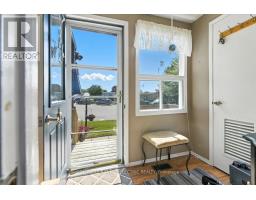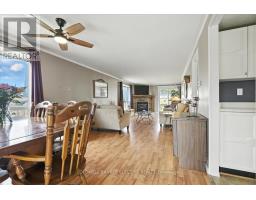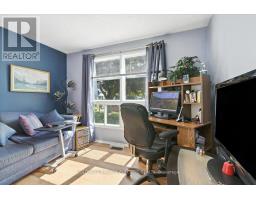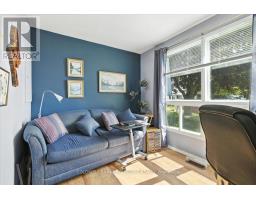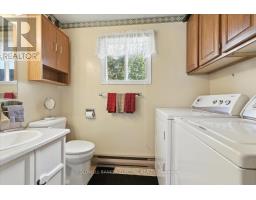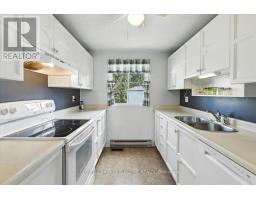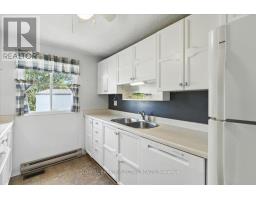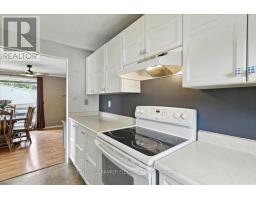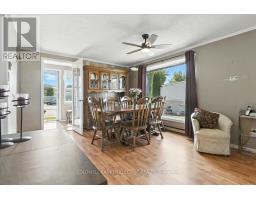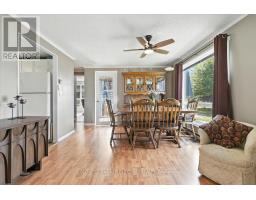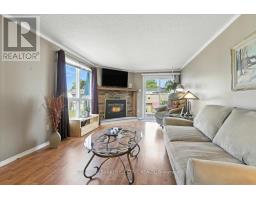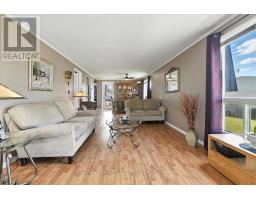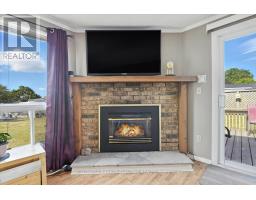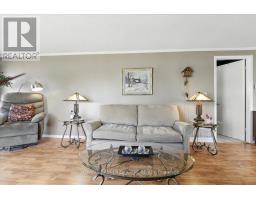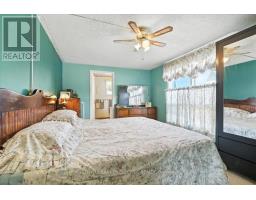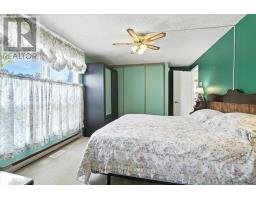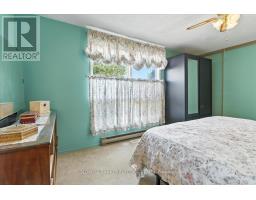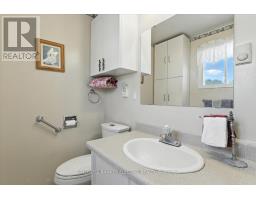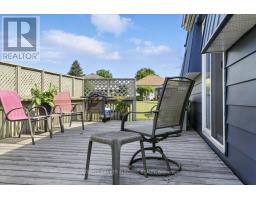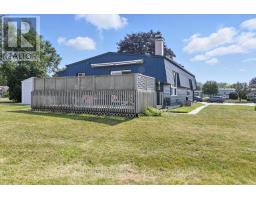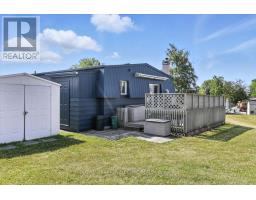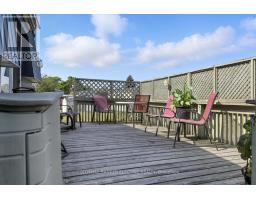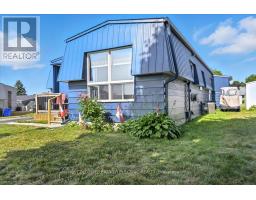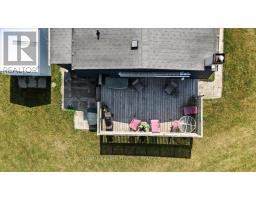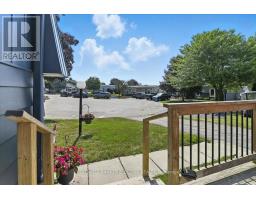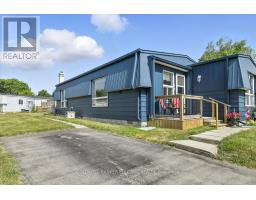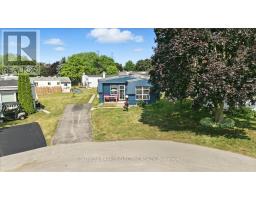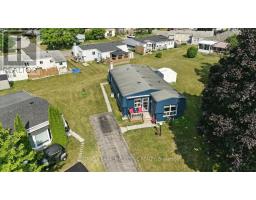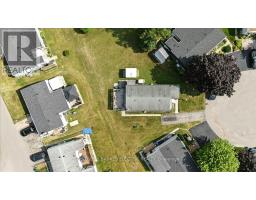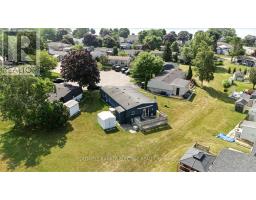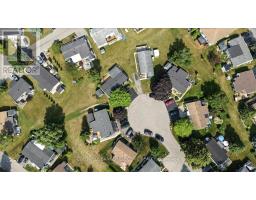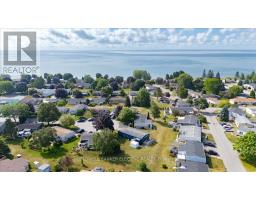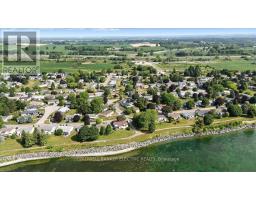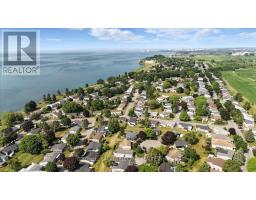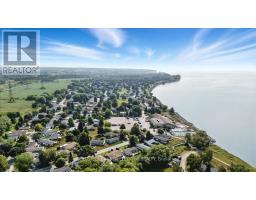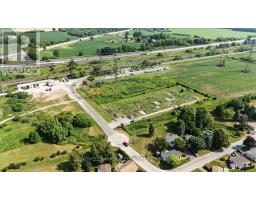2 Bedroom
2 Bathroom
700 - 1100 sqft
Bungalow
Fireplace
Indoor Pool, Inground Pool
Central Air Conditioning
Forced Air
$509,999
Welcome to Wilmot Creek, a sought-after adult lifestyle community cradled along the scenic shores of Lake Ontario in charming Newcastle. This delightful 2-bedroom, 2-bathroom bungalow offers the perfect blend of comfort, convenience, and community living. Step inside to discover spacious principal rooms filled with natural light, a functional kitchen designed for everyday ease, and a private deck ideal for your morning coffee or evening gatherings. The home also includes a handy shed for additional storage - perfect for tools, hobbies, or seasonal items. Located in a quiet, well-maintained area known for its friendly and welcoming neighbours, this property is part of a vibrant and social community that offers over 100 clubs and organized activities to suit every interest - from arts & crafts, fitness classes, woodworking, and gardening, to card games, book clubs, dance, and more! Residents of Wilmot Creek also enjoy access to top-tier amenities, including: A fully equipped clubhouse, two outdoor swimming pools, a private 9-hole golf course, Tennis and Pickleball courts, walking trails and scenic green spaces, Shuffleboard, darts, and billiards, a wellness centre and a library. Planned social events and community dinners. Whether you're looking for an active lifestyle or a peaceful retreat, this home offers the best of both worlds. Enjoy the ease of bungalow living in a warm and welcoming community where neighbours become friends and every day feels like a getaway. (id:61423)
Property Details
|
MLS® Number
|
E12279816 |
|
Property Type
|
Single Family |
|
Community Name
|
Newcastle |
|
Amenities Near By
|
Golf Nearby |
|
Community Features
|
Community Centre |
|
Equipment Type
|
None |
|
Features
|
Cul-de-sac, Flat Site, Dry, Sump Pump |
|
Parking Space Total
|
3 |
|
Pool Type
|
Indoor Pool, Inground Pool |
|
Rental Equipment Type
|
None |
|
Structure
|
Deck, Shed |
Building
|
Bathroom Total
|
2 |
|
Bedrooms Above Ground
|
2 |
|
Bedrooms Total
|
2 |
|
Age
|
31 To 50 Years |
|
Amenities
|
Fireplace(s) |
|
Appliances
|
Garburator, Water Heater, Dishwasher, Dryer, Stove, Washer, Window Coverings, Refrigerator |
|
Architectural Style
|
Bungalow |
|
Basement Type
|
Crawl Space |
|
Construction Style Attachment
|
Detached |
|
Cooling Type
|
Central Air Conditioning |
|
Exterior Finish
|
Aluminum Siding |
|
Fire Protection
|
Controlled Entry, Smoke Detectors |
|
Fireplace Present
|
Yes |
|
Fireplace Total
|
1 |
|
Flooring Type
|
Laminate |
|
Foundation Type
|
Block |
|
Half Bath Total
|
1 |
|
Heating Fuel
|
Natural Gas |
|
Heating Type
|
Forced Air |
|
Stories Total
|
1 |
|
Size Interior
|
700 - 1100 Sqft |
|
Type
|
House |
|
Utility Water
|
Municipal Water |
Parking
Land
|
Acreage
|
No |
|
Land Amenities
|
Golf Nearby |
|
Sewer
|
Sanitary Sewer |
|
Surface Water
|
Lake/pond |
Rooms
| Level |
Type |
Length |
Width |
Dimensions |
|
Main Level |
Foyer |
1.45 m |
2.23 m |
1.45 m x 2.23 m |
|
Main Level |
Kitchen |
2.41 m |
3.27 m |
2.41 m x 3.27 m |
|
Main Level |
Dining Room |
3.48 m |
3.45 m |
3.48 m x 3.45 m |
|
Main Level |
Living Room |
6.85 m |
3.41 m |
6.85 m x 3.41 m |
|
Main Level |
Primary Bedroom |
5.16 m |
3.26 m |
5.16 m x 3.26 m |
|
Main Level |
Bedroom 2 |
3.16 m |
3.33 m |
3.16 m x 3.33 m |
|
Main Level |
Bathroom |
2.45 m |
2.3 m |
2.45 m x 2.3 m |
|
Main Level |
Bathroom |
1.49 m |
3.26 m |
1.49 m x 3.26 m |
Utilities
|
Cable
|
Installed |
|
Electricity
|
Installed |
|
Sewer
|
Installed |
https://www.realtor.ca/real-estate/28594619/18-loyalist-court-clarington-newcastle-newcastle
