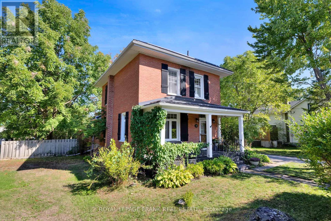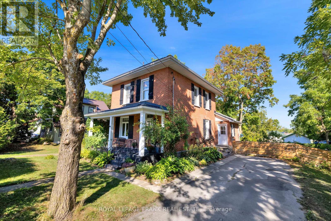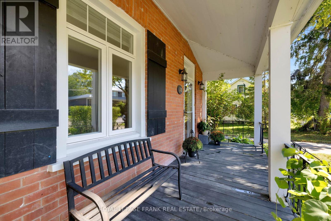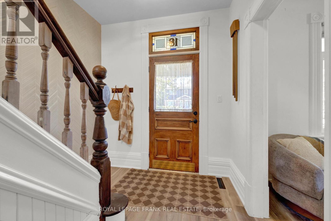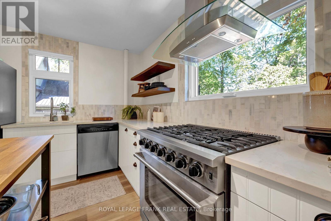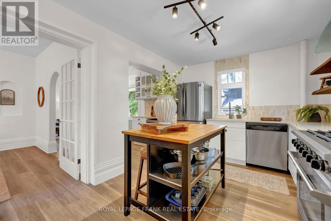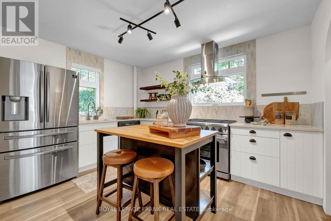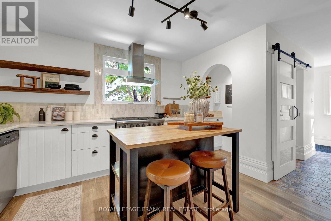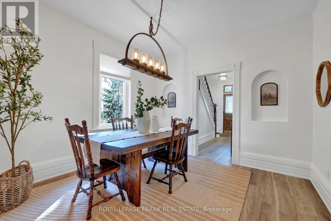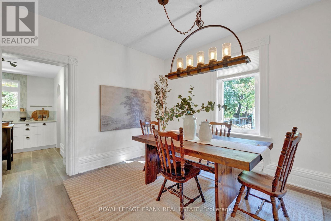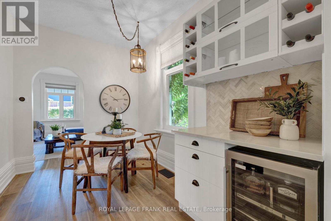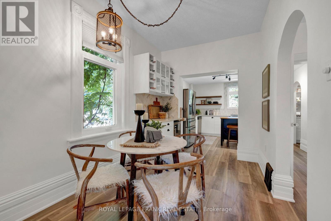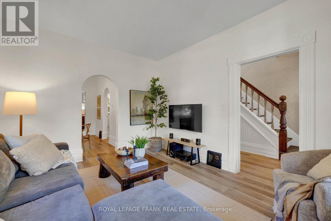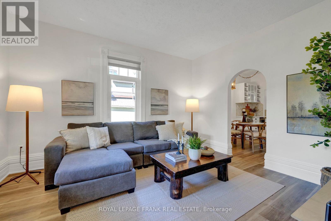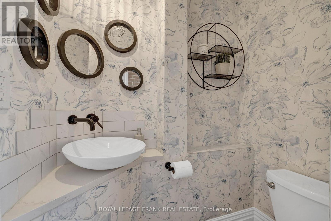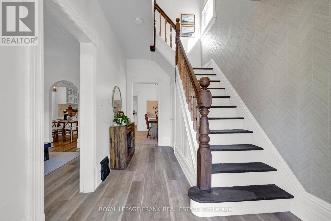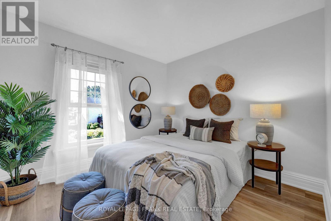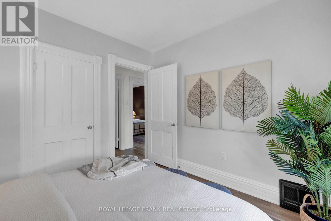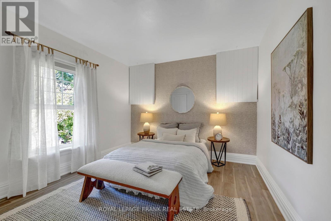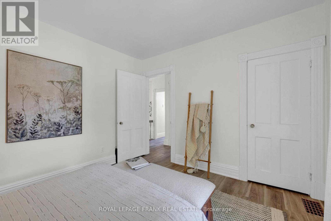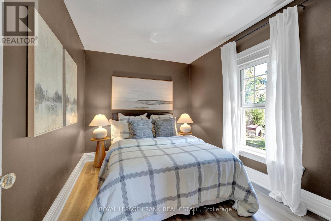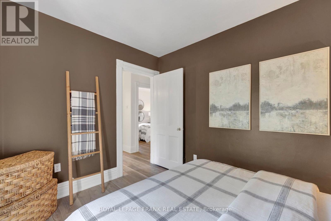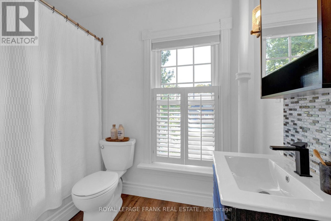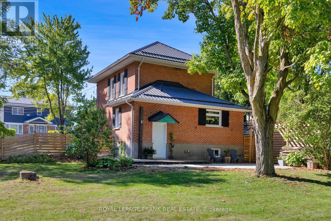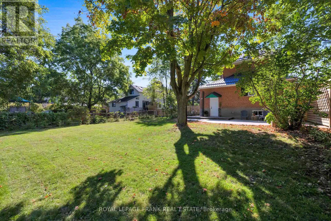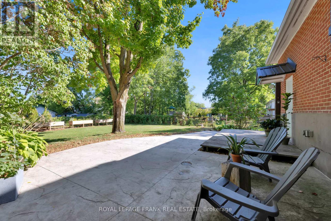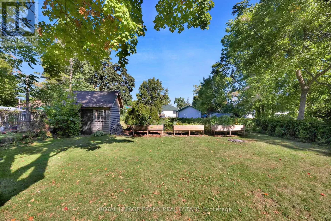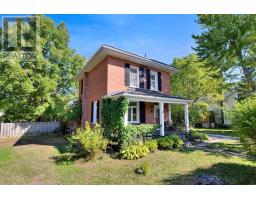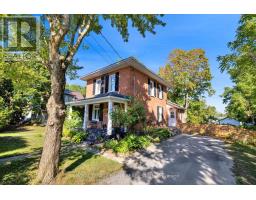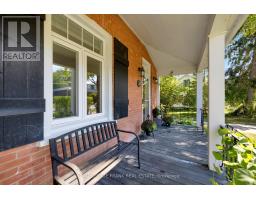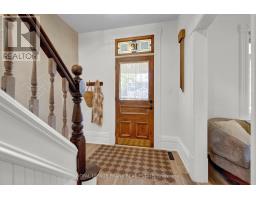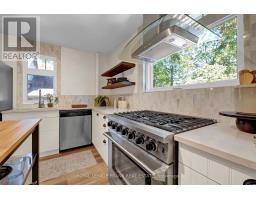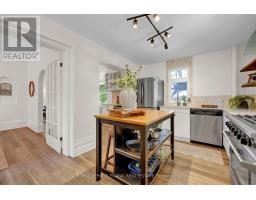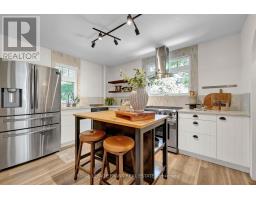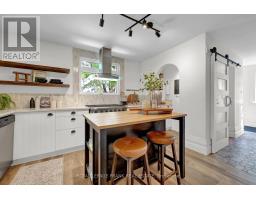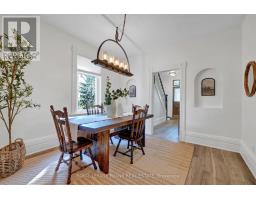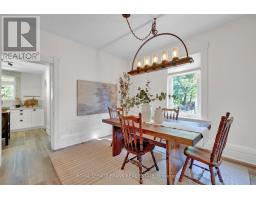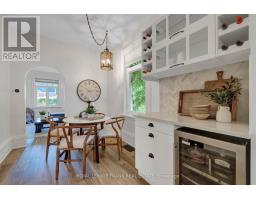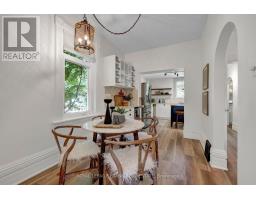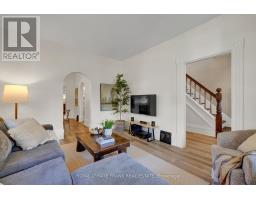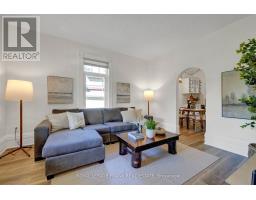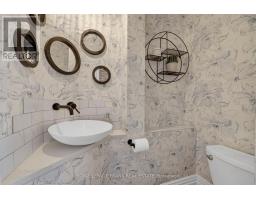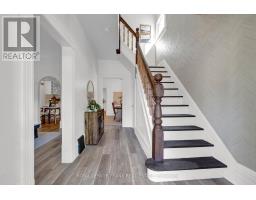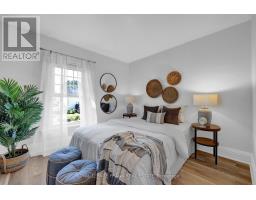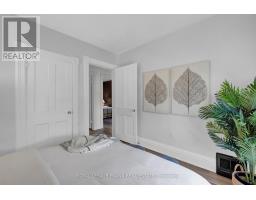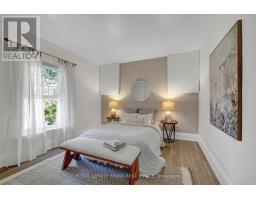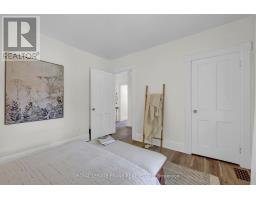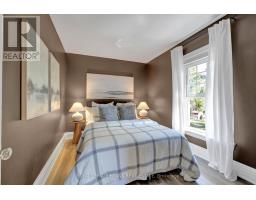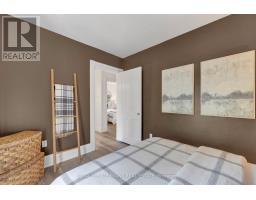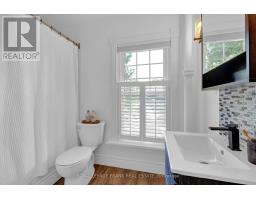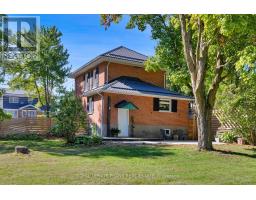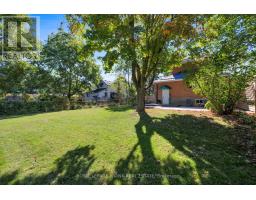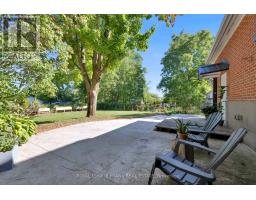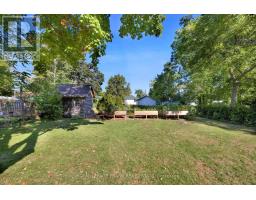3 Bedroom
2 Bathroom
1500 - 2000 sqft
Central Air Conditioning
Forced Air
$739,900
Century Charm with a Fresh, Modern Vibe in the Village of Lakefield! Nestled on a Peaceful Street, this Spacious 3-Bedroom, 1.5-Bath All Bick Home is just steps from the Otonabee River, Scenic Biking and Hiking Trails, and Within Walking Distance to the Vibrant Historic Centre with an Array of Shops and Cafes! An Unbeatable Location and Ideal Choice for Families and Anyone Seeking an Active Lifestyle in a Welcoming Community. The Main Floor Offers a Bright, Open Layout with Updated Windows, Flooring, Light Fixtures, and a Stylish Powder Room. The Modern Kitchen Features Stainless Steel Appliances, a Beautiful Gas Range, an Open Pantry and Flows Seamlessly into the Dining and Living Areas. The Cozy Breakfast Room Boasts a Coffee/ Wine Bar and is the Perfect Space for Welcoming Friends. Upstairs, the Original Staircase Leads to Three Comfortable Bedrooms and an Updated Full Bathroom, Blending Character with Functionality. Nature Lovers and Outdoor Enthusiasts will Appreciate the Private Fully Fenced Backyard with Mature Shade Trees, Stamped Concrete Patio and Plenty of Space to Play! Beyond your Doorstep, Parks, Sports Fields and Schools are all just a Short Stroll Away, and Enjoy Easy Access to Peterborough with Only a 15 Minute Drive. With it's Extensive Updates, this Home is Truly Move-in Ready! Air conditioner (2018), Metal Roof (2020), All new main floor windows (2020-2022), New kitchen / appliances (2021), New flooring (2022), Updated bathrooms, interior repainted, light fixtures (2021-2023), Exterior - stamped concrete patio, wood pergola (2020), Hot Water Tank Owned (2023). (id:61423)
Property Details
|
MLS® Number
|
X12380838 |
|
Property Type
|
Single Family |
|
Community Name
|
Selwyn |
|
Features
|
Carpet Free |
|
Parking Space Total
|
3 |
|
Structure
|
Patio(s), Porch, Shed |
Building
|
Bathroom Total
|
2 |
|
Bedrooms Above Ground
|
3 |
|
Bedrooms Total
|
3 |
|
Age
|
100+ Years |
|
Appliances
|
Water Heater, Blinds, Dishwasher, Dryer, Stove, Washer, Wine Fridge, Refrigerator |
|
Basement Development
|
Unfinished |
|
Basement Type
|
Partial (unfinished) |
|
Construction Style Attachment
|
Detached |
|
Cooling Type
|
Central Air Conditioning |
|
Exterior Finish
|
Brick |
|
Foundation Type
|
Block |
|
Half Bath Total
|
1 |
|
Heating Fuel
|
Natural Gas |
|
Heating Type
|
Forced Air |
|
Stories Total
|
2 |
|
Size Interior
|
1500 - 2000 Sqft |
|
Type
|
House |
|
Utility Water
|
Municipal Water |
Parking
Land
|
Acreage
|
No |
|
Sewer
|
Sanitary Sewer |
|
Size Depth
|
136 Ft ,4 In |
|
Size Frontage
|
62 Ft ,4 In |
|
Size Irregular
|
62.4 X 136.4 Ft |
|
Size Total Text
|
62.4 X 136.4 Ft |
Rooms
| Level |
Type |
Length |
Width |
Dimensions |
|
Second Level |
Primary Bedroom |
3.26 m |
3.5 m |
3.26 m x 3.5 m |
|
Second Level |
Bedroom 2 |
3.29 m |
2.99 m |
3.29 m x 2.99 m |
|
Second Level |
Bedroom 3 |
2.64 m |
3.5 m |
2.64 m x 3.5 m |
|
Main Level |
Living Room |
3.47 m |
4.21 m |
3.47 m x 4.21 m |
|
Main Level |
Dining Room |
3.49 m |
3.53 m |
3.49 m x 3.53 m |
|
Main Level |
Kitchen |
3.68 m |
3 m |
3.68 m x 3 m |
|
Main Level |
Eating Area |
2.39 m |
3.53 m |
2.39 m x 3.53 m |
https://www.realtor.ca/real-estate/28813191/18-nassau-street-selwyn-selwyn
