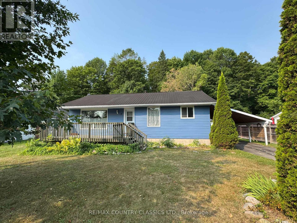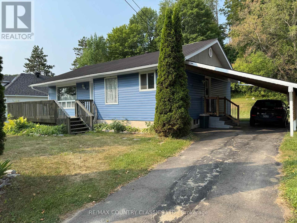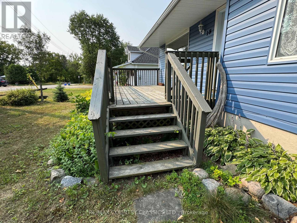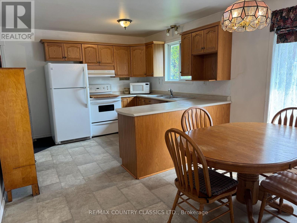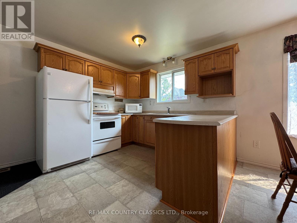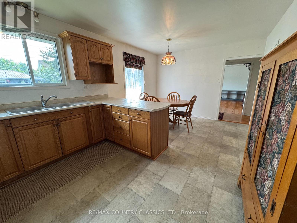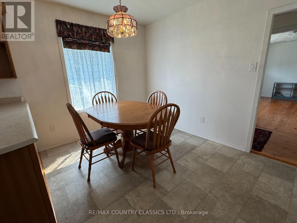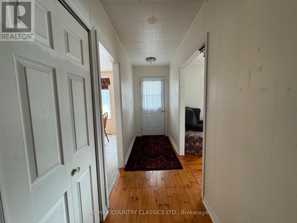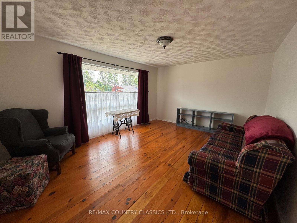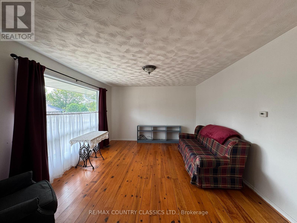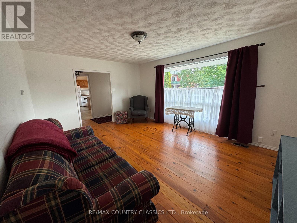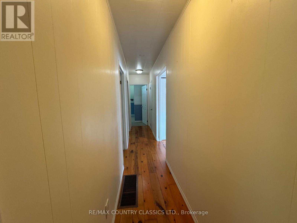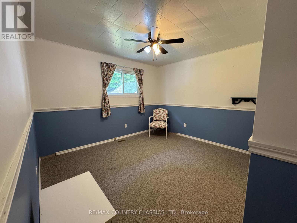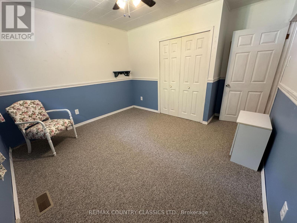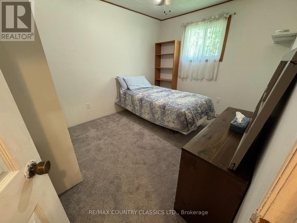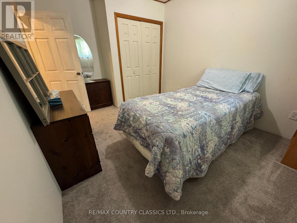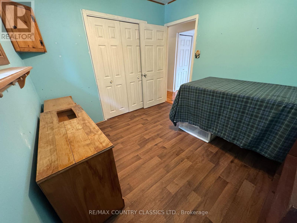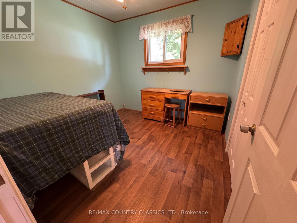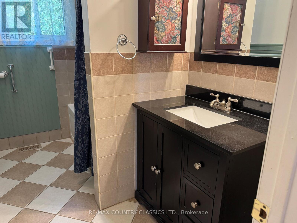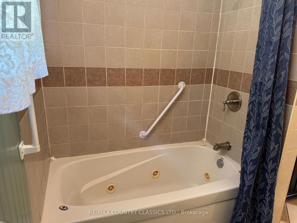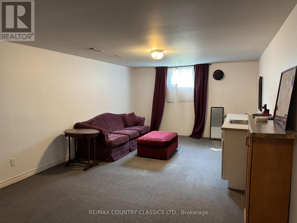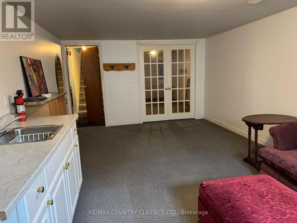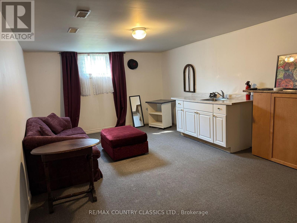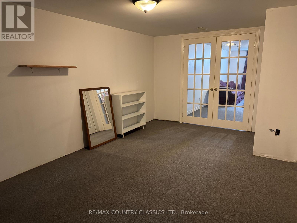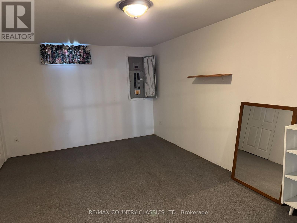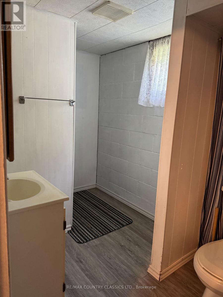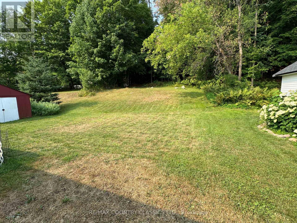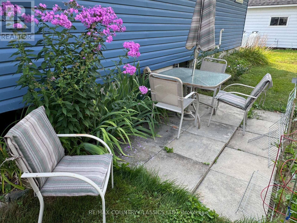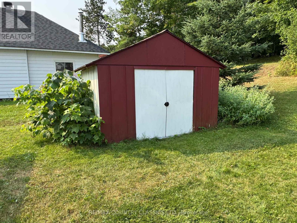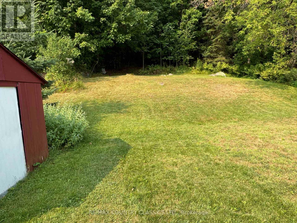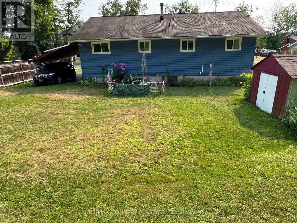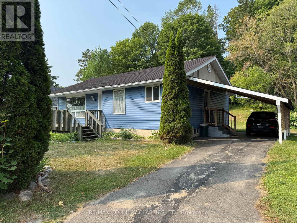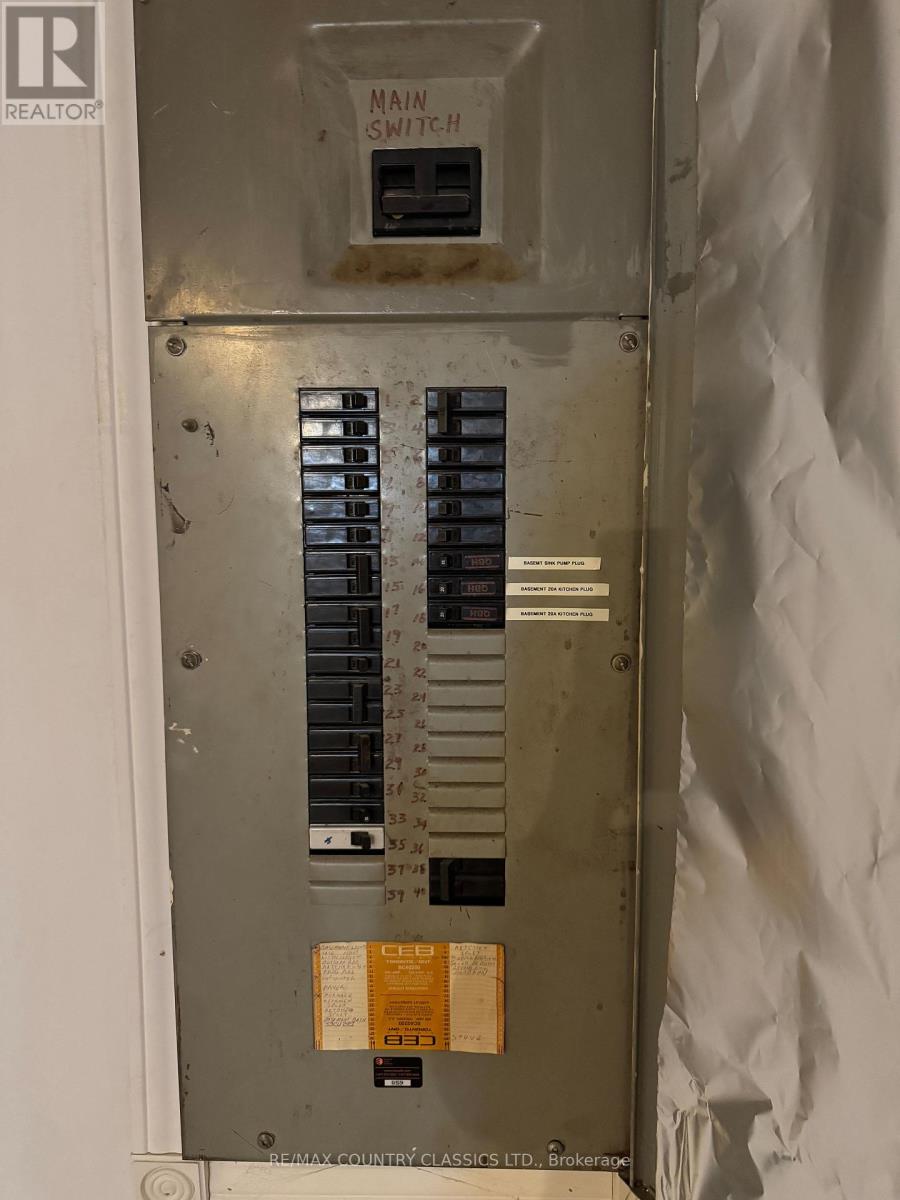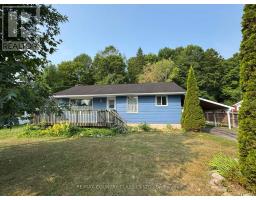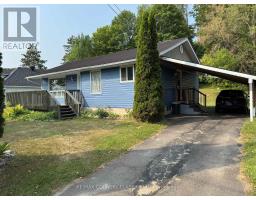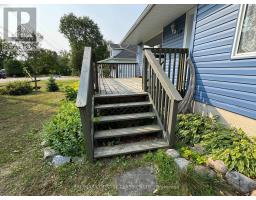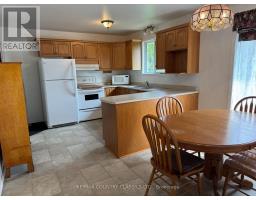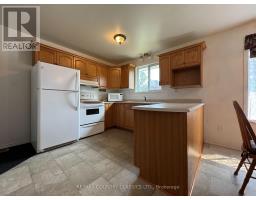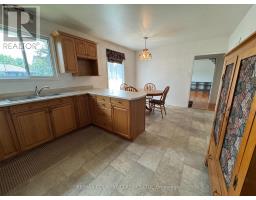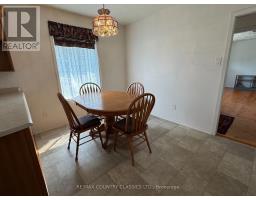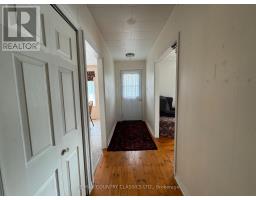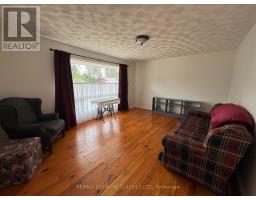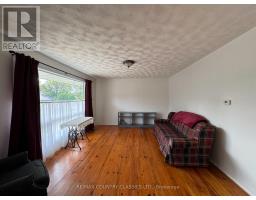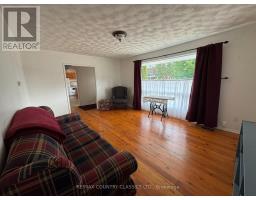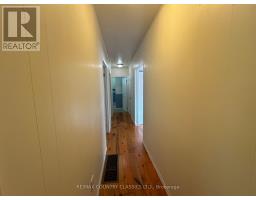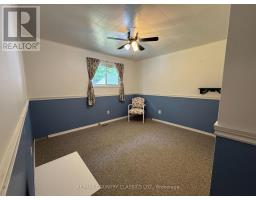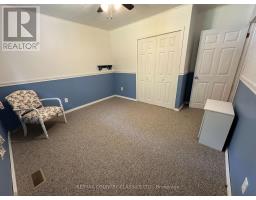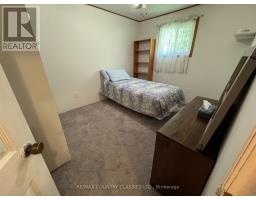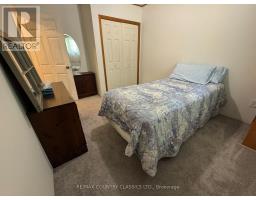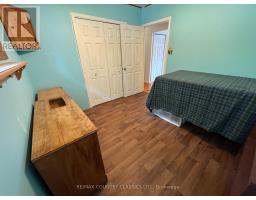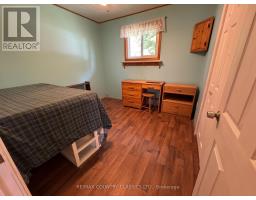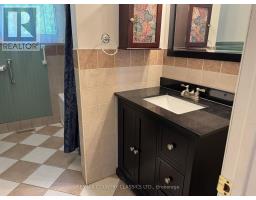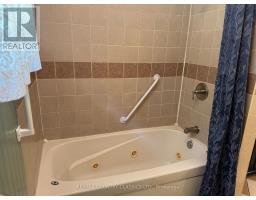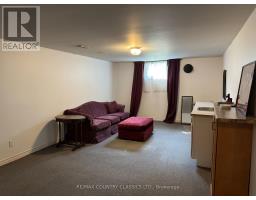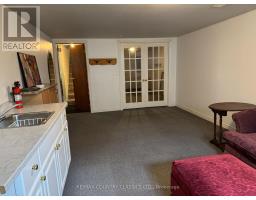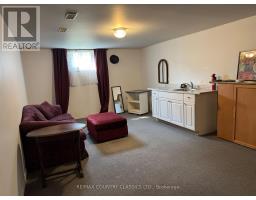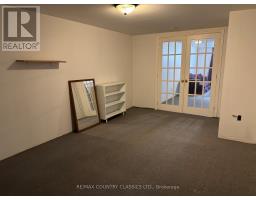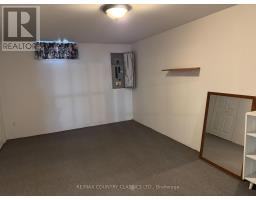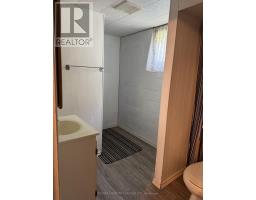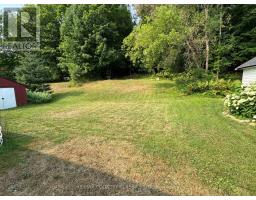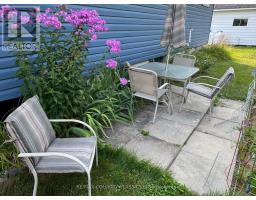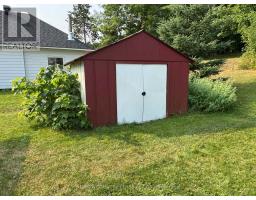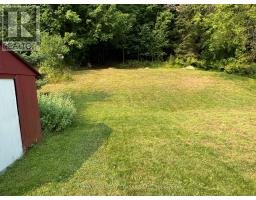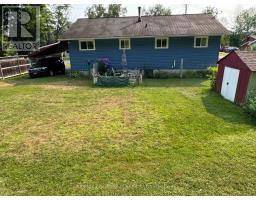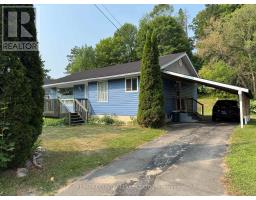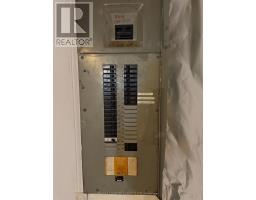4 Bedroom
2 Bathroom
1100 - 1500 sqft
Bungalow
Forced Air
$400,000
Looking for your starter or retirement home? Here it is! This home is located within walking distance to downtown Bancroft. The main floor features 3 bedrooms, eat-in kitchen, good size living room with pine floors & a 4 piece bath. Great potential downstairs for an in-law suite with large rec room with an area for kitchenette, bedroom & 3 piece bath. Come & see this great home. (id:61423)
Property Details
|
MLS® Number
|
X12327739 |
|
Property Type
|
Single Family |
|
Community Name
|
Bancroft Ward |
|
Amenities Near By
|
Hospital, Place Of Worship, Schools |
|
Community Features
|
Community Centre |
|
Easement
|
Unknown |
|
Equipment Type
|
Water Heater, Propane Tank |
|
Features
|
Sloping, Flat Site, Sump Pump |
|
Parking Space Total
|
2 |
|
Rental Equipment Type
|
Water Heater, Propane Tank |
|
Structure
|
Deck, Shed |
Building
|
Bathroom Total
|
2 |
|
Bedrooms Above Ground
|
3 |
|
Bedrooms Below Ground
|
1 |
|
Bedrooms Total
|
4 |
|
Age
|
31 To 50 Years |
|
Appliances
|
Dryer, Stove, Washer, Refrigerator |
|
Architectural Style
|
Bungalow |
|
Basement Development
|
Partially Finished |
|
Basement Type
|
N/a (partially Finished) |
|
Construction Style Attachment
|
Detached |
|
Exterior Finish
|
Vinyl Siding |
|
Flooring Type
|
Wood |
|
Foundation Type
|
Block |
|
Heating Fuel
|
Propane |
|
Heating Type
|
Forced Air |
|
Stories Total
|
1 |
|
Size Interior
|
1100 - 1500 Sqft |
|
Type
|
House |
|
Utility Water
|
Municipal Water |
Parking
Land
|
Acreage
|
No |
|
Land Amenities
|
Hospital, Place Of Worship, Schools |
|
Sewer
|
Sanitary Sewer |
|
Size Depth
|
165 Ft |
|
Size Frontage
|
66 Ft |
|
Size Irregular
|
66 X 165 Ft |
|
Size Total Text
|
66 X 165 Ft |
|
Zoning Description
|
R1 |
Rooms
| Level |
Type |
Length |
Width |
Dimensions |
|
Basement |
Bathroom |
3.82 m |
1.74 m |
3.82 m x 1.74 m |
|
Basement |
Recreational, Games Room |
3.69 m |
6.31 m |
3.69 m x 6.31 m |
|
Basement |
Bedroom |
5.25 m |
3.23 m |
5.25 m x 3.23 m |
|
Basement |
Laundry Room |
4.85 m |
3.73 m |
4.85 m x 3.73 m |
|
Main Level |
Kitchen |
5.54 m |
3.4 m |
5.54 m x 3.4 m |
|
Main Level |
Living Room |
4.96 m |
3.75 m |
4.96 m x 3.75 m |
|
Main Level |
Primary Bedroom |
3.53 m |
3.14 m |
3.53 m x 3.14 m |
|
Main Level |
Bedroom |
2.91 m |
2.86 m |
2.91 m x 2.86 m |
|
Main Level |
Bedroom |
2.85 m |
3.86 m |
2.85 m x 3.86 m |
|
Main Level |
Bathroom |
2.36 m |
2.89 m |
2.36 m x 2.89 m |
Utilities
|
Wireless
|
Available |
|
Electricity Connected
|
Connected |
|
Telephone
|
Nearby |
https://www.realtor.ca/real-estate/28696768/18-sherbourne-street-s-bancroft-bancroft-ward-bancroft-ward
