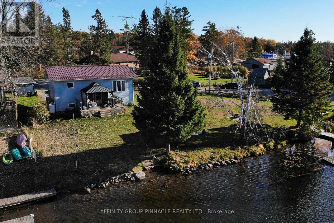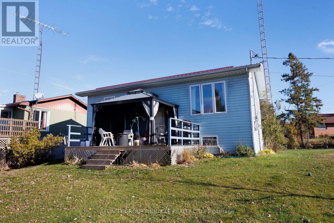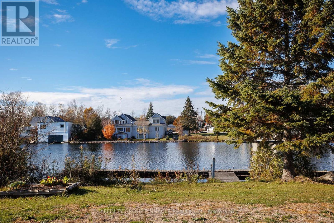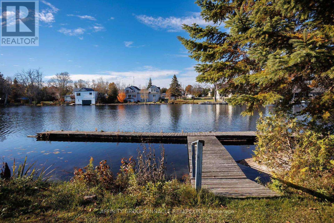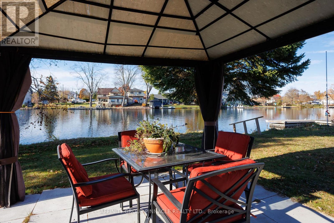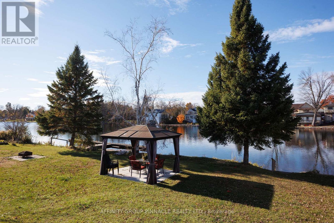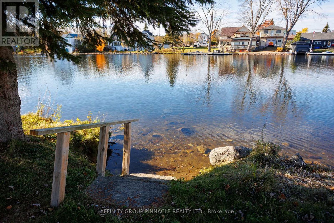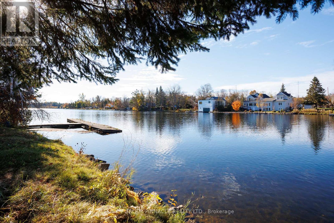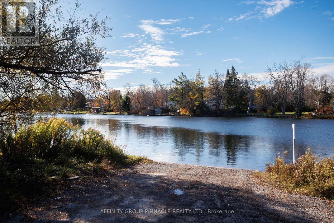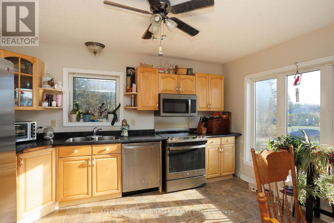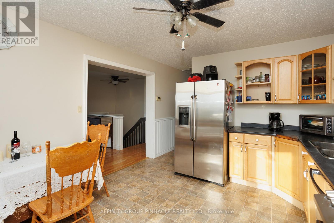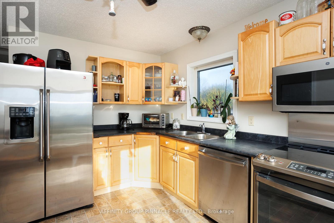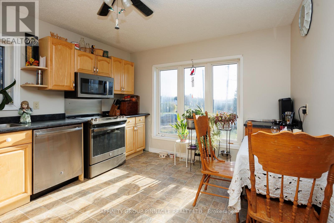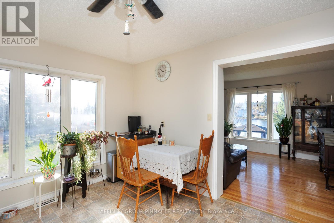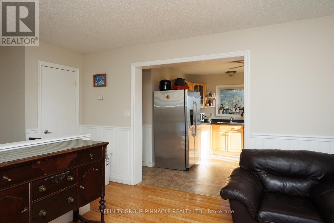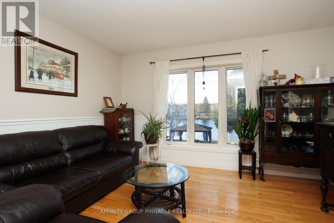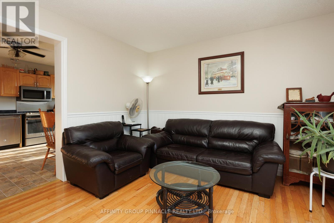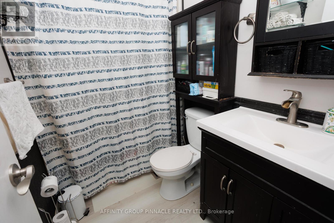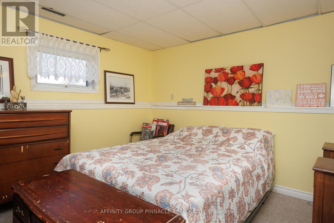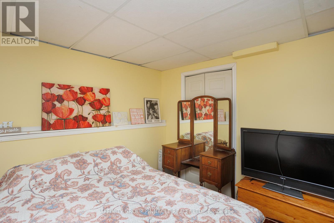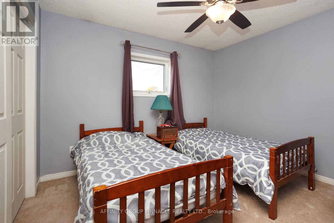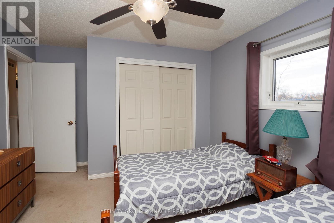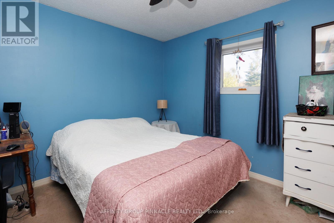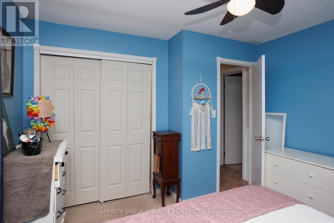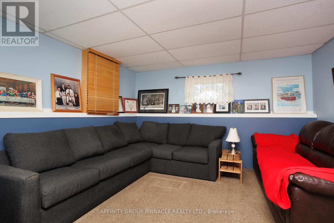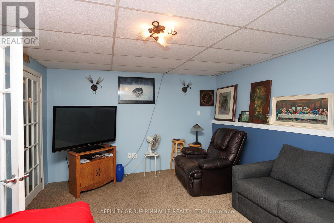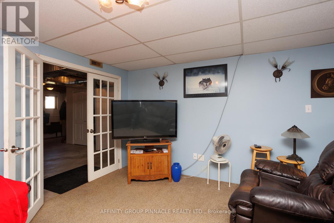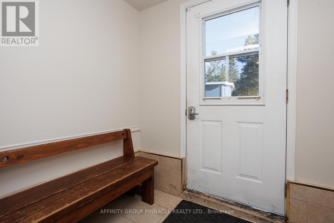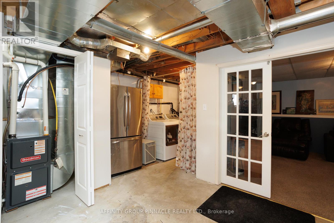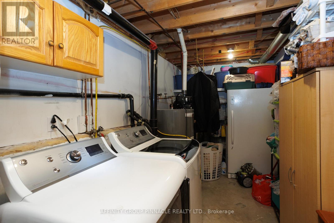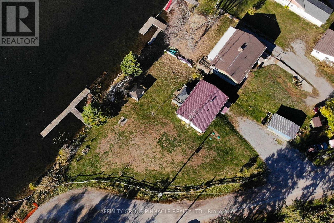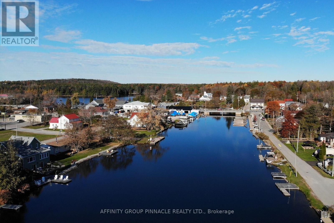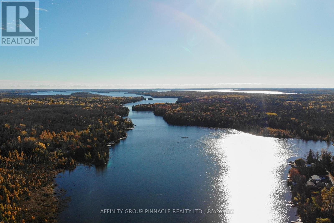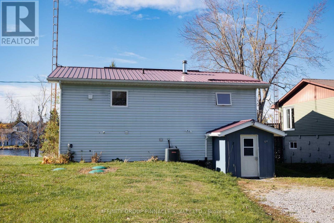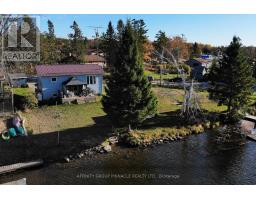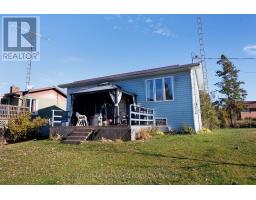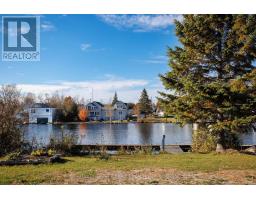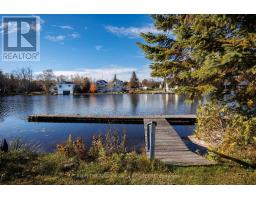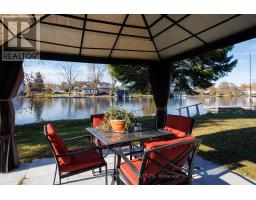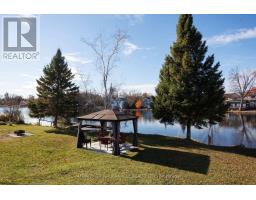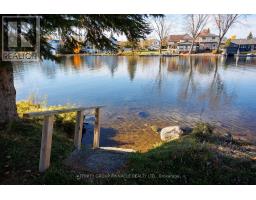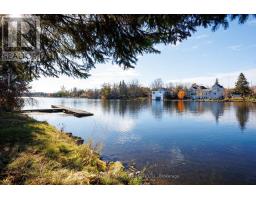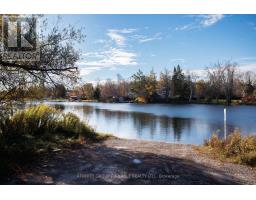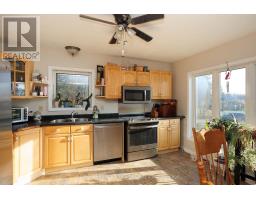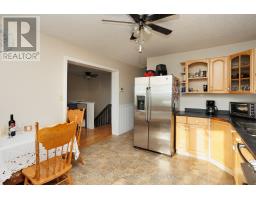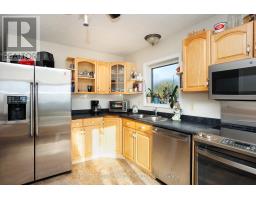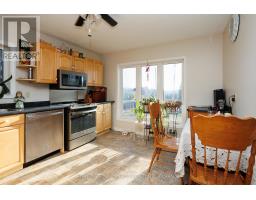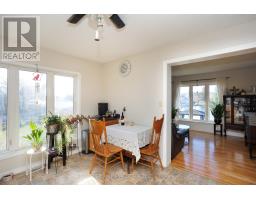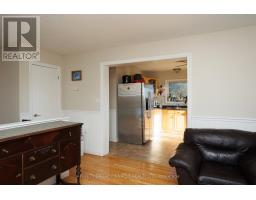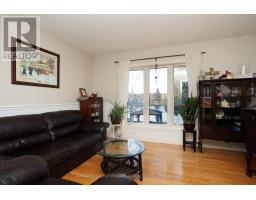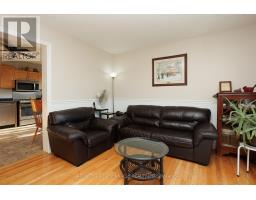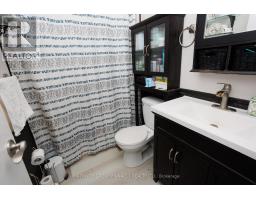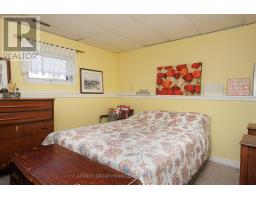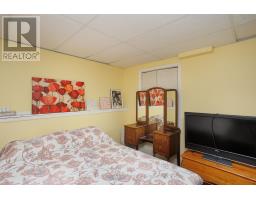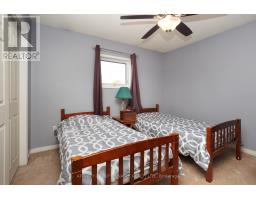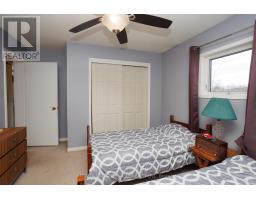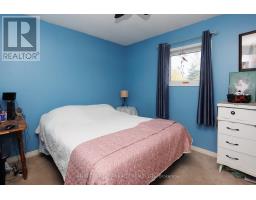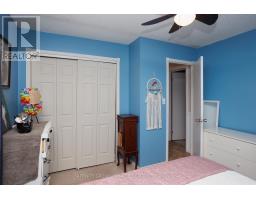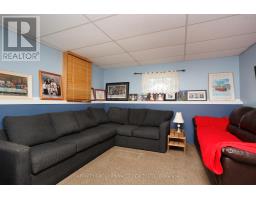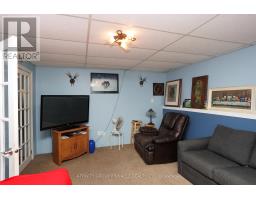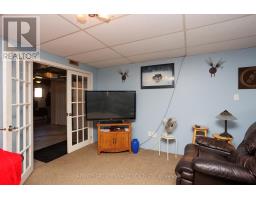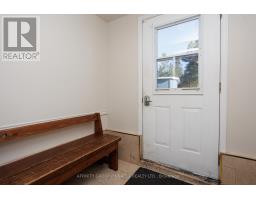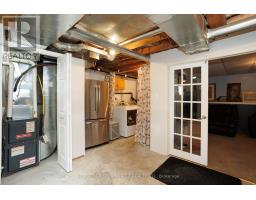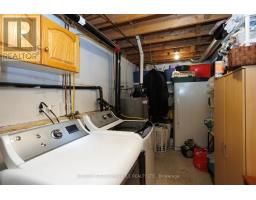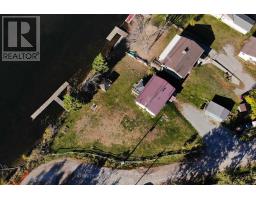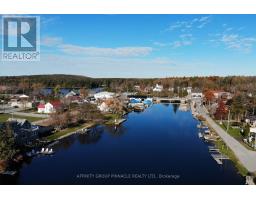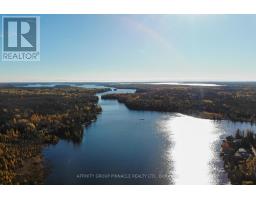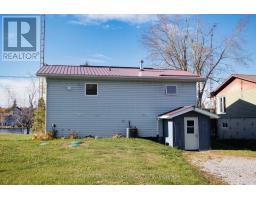Contact Us: 705-927-2774 | Email
18 Summerside Road Kawartha Lakes (Coboconk), Ontario K0M 1K0
3 Bedroom
1 Bathroom
700 - 1100 sqft
Raised Bungalow
Central Air Conditioning
Forced Air
Waterfront On Lake
$699,900
Waterfront Living in Coboconk!! Direct access to Balsam Lake on the Trent System! This cozy, well maintained raised bungalow features 2+1 bedrooms, 1 bathroom, bright eat in kitchen that opens up to the living room with water views and finished walkout basement. Heated by a propane forced air furnace!! Outside of the home features a metal roof, a flat and large triangular shaped lot. New septic installed Dec 2022. This 4 season waterfront could be exactly what you have been looking for! (id:61423)
Property Details
| MLS® Number | X12495978 |
| Property Type | Single Family |
| Community Name | Coboconk |
| Amenities Near By | Marina, Schools |
| Community Features | Community Centre |
| Equipment Type | Propane Tank |
| Features | Irregular Lot Size, Flat Site, Sump Pump |
| Parking Space Total | 2 |
| Rental Equipment Type | Propane Tank |
| Structure | Shed, Dock |
| View Type | City View, Lake View, River View, View Of Water, Direct Water View |
| Water Front Name | Balsam Lake |
| Water Front Type | Waterfront On Lake |
Building
| Bathroom Total | 1 |
| Bedrooms Above Ground | 2 |
| Bedrooms Below Ground | 1 |
| Bedrooms Total | 3 |
| Age | 16 To 30 Years |
| Amenities | Canopy |
| Architectural Style | Raised Bungalow |
| Basement Development | Partially Finished |
| Basement Type | Full (partially Finished) |
| Construction Style Attachment | Detached |
| Cooling Type | Central Air Conditioning |
| Exterior Finish | Vinyl Siding |
| Fire Protection | Smoke Detectors |
| Foundation Type | Block |
| Heating Fuel | Propane |
| Heating Type | Forced Air |
| Stories Total | 1 |
| Size Interior | 700 - 1100 Sqft |
| Type | House |
| Utility Water | Drilled Well |
Parking
| No Garage |
Land
| Access Type | Water Access, Private Docking, Year-round Access |
| Acreage | No |
| Land Amenities | Marina, Schools |
| Sewer | Septic System |
| Size Depth | 138 Ft ,6 In |
| Size Frontage | 151 Ft ,1 In |
| Size Irregular | 151.1 X 138.5 Ft |
| Size Total Text | 151.1 X 138.5 Ft |
Rooms
| Level | Type | Length | Width | Dimensions |
|---|---|---|---|---|
| Lower Level | Recreational, Games Room | 3.79 m | 4.72 m | 3.79 m x 4.72 m |
| Lower Level | Bedroom | 4.29 m | 3.41 m | 4.29 m x 3.41 m |
| Lower Level | Laundry Room | 9.41 m | 4.18 m | 9.41 m x 4.18 m |
| Main Level | Kitchen | 4.15 m | 3.45 m | 4.15 m x 3.45 m |
| Main Level | Living Room | 5.03 m | 3.36 m | 5.03 m x 3.36 m |
| Main Level | Primary Bedroom | 4.19 m | 3.34 m | 4.19 m x 3.34 m |
| Main Level | Bedroom | 3.53 m | 3.47 m | 3.53 m x 3.47 m |
| Main Level | Bathroom | 1.53 m | 2.39 m | 1.53 m x 2.39 m |
Utilities
| Electricity | Installed |
| Wireless | Available |
| Electricity Connected | Connected |
https://www.realtor.ca/real-estate/29053043/18-summerside-road-kawartha-lakes-coboconk-coboconk
Interested?
Contact us for more information
