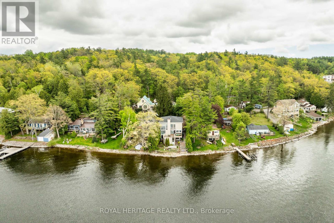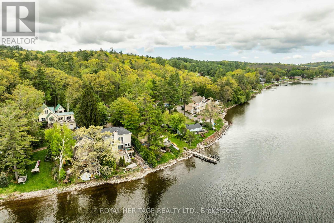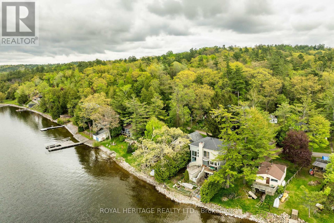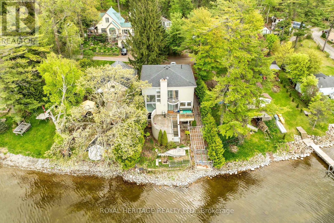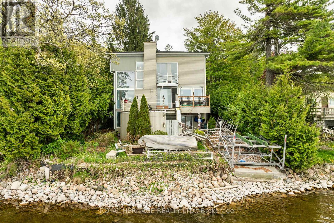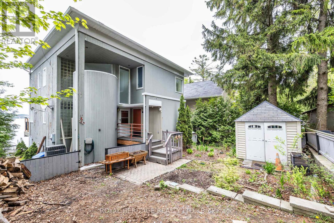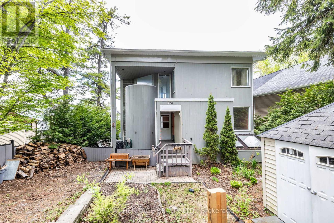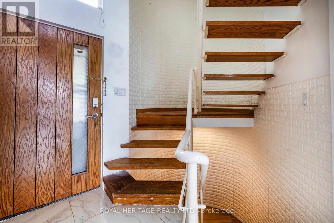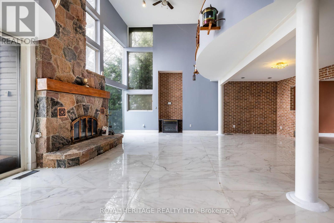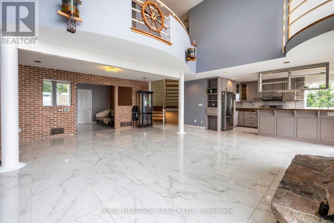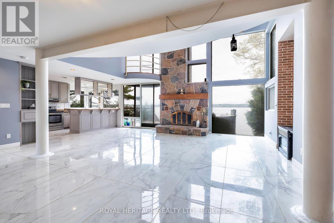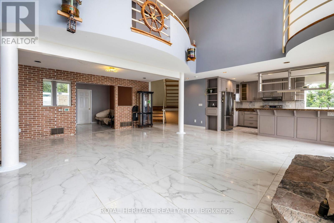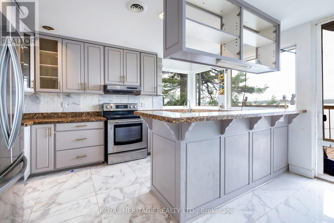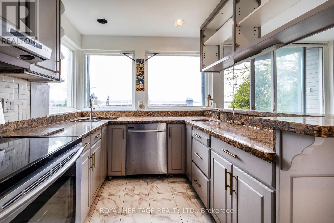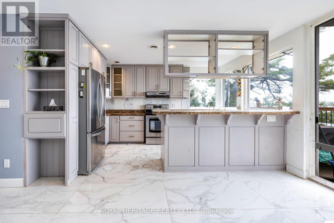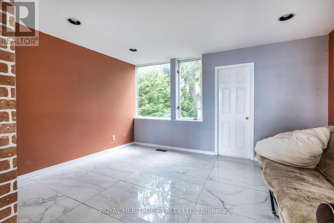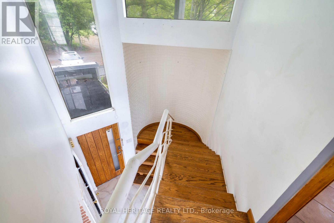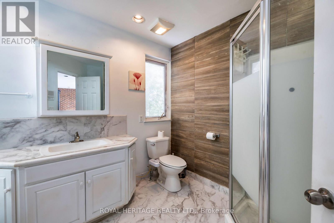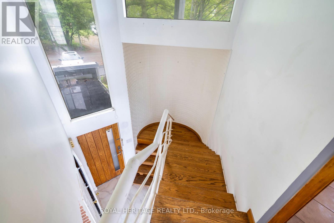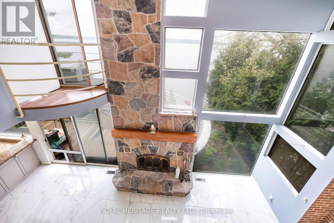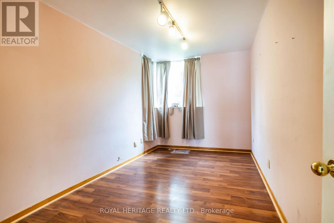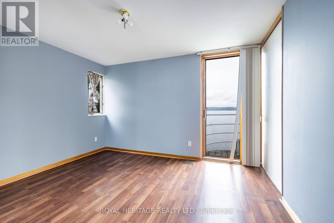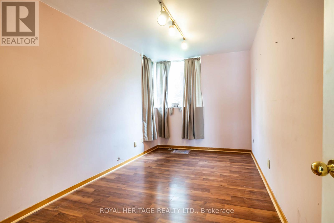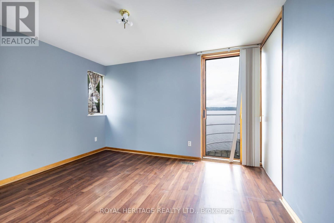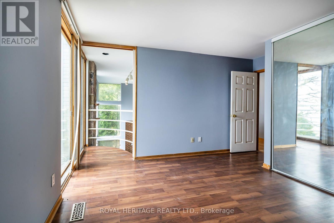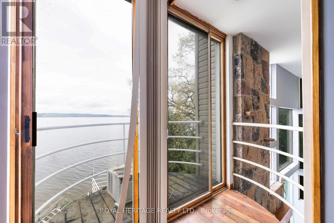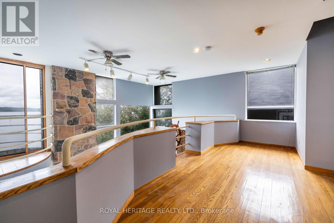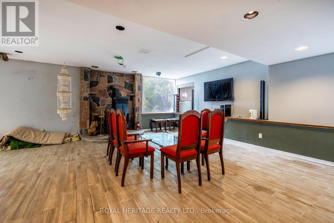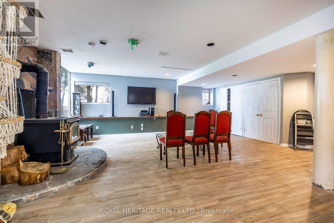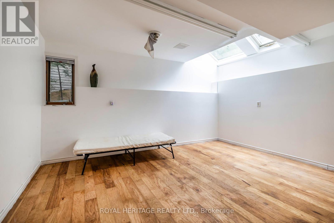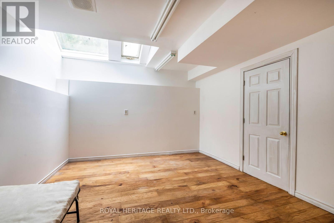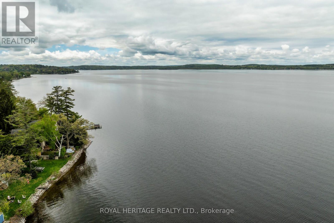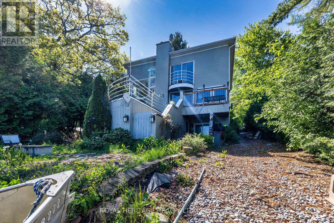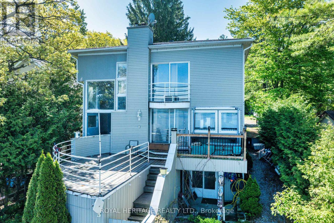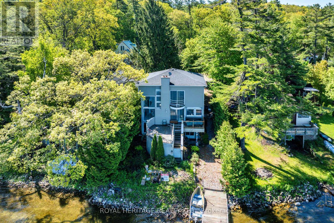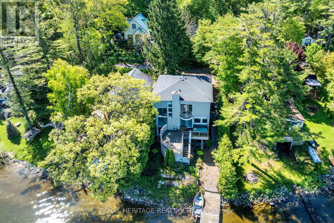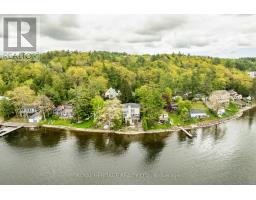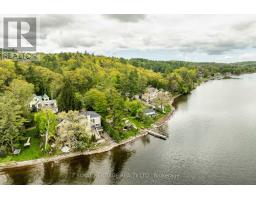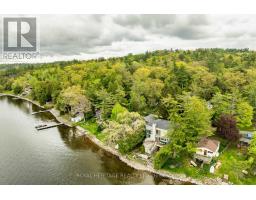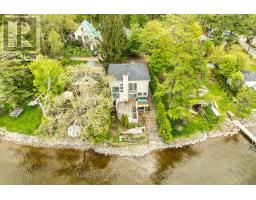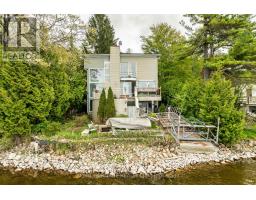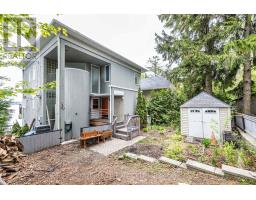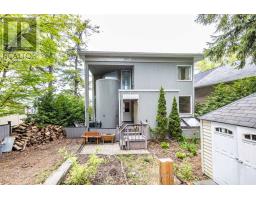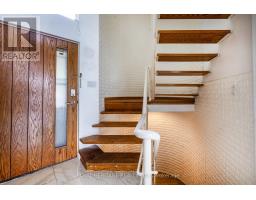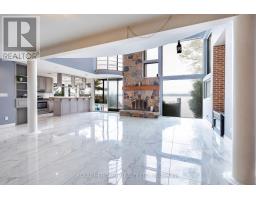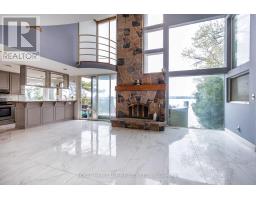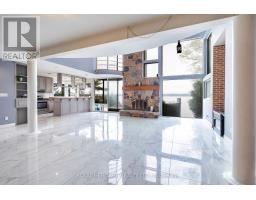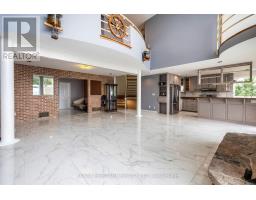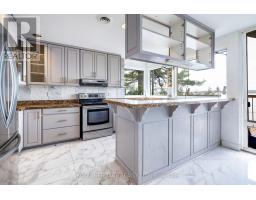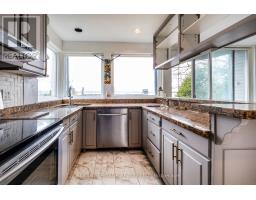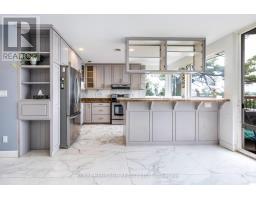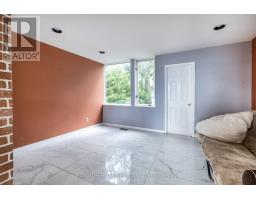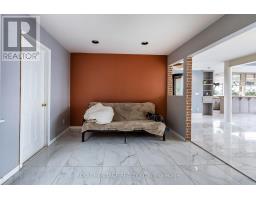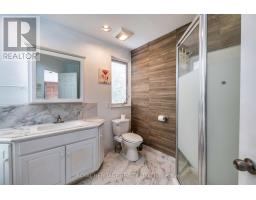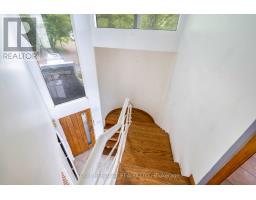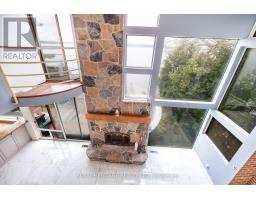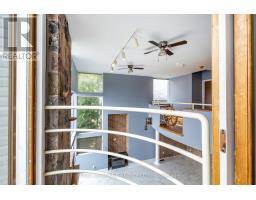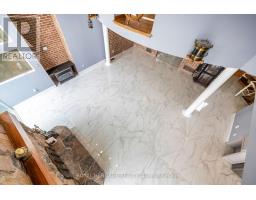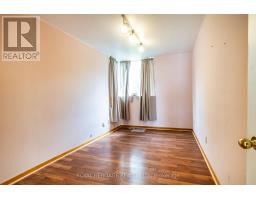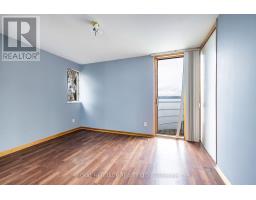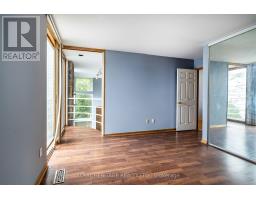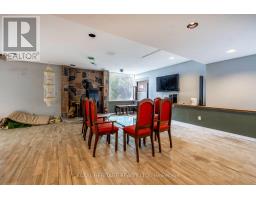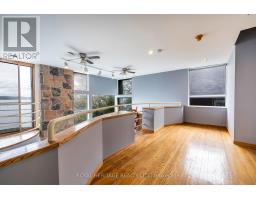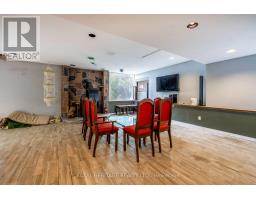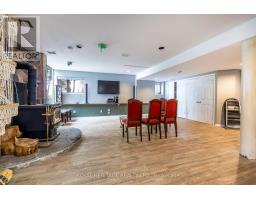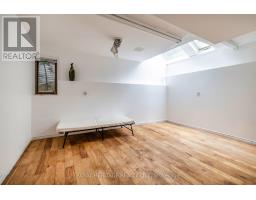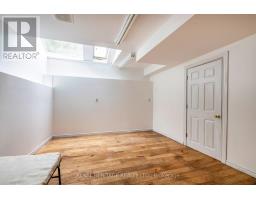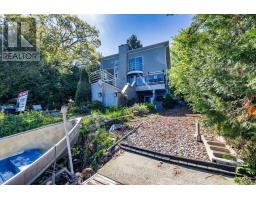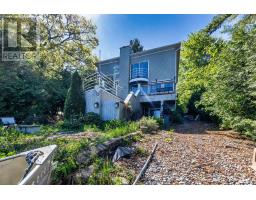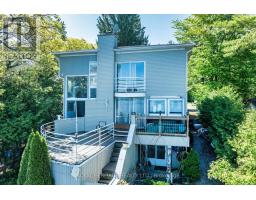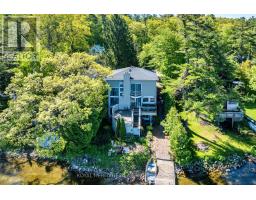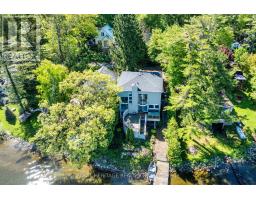Contact Us: 705-927-2774 | Email
180 - 8018 Taits Beach Road Hamilton Township, Ontario K0L 1E0
4 Bedroom
3 Bathroom
1500 - 2000 sqft
Fireplace
Central Air Conditioning
Heat Pump
Waterfront
$1,025,000
Large Custom Home conveniently located on the Southern Shore of Rice Lake. Benefiting from 50 feet of Direct Clean Waterfront with fantastic swimming off the dock . This 4 Season Home is loaded with natural light and floor to ceiling windows. The Main floor is open concept with clear views of the lake from every room and a cozy wood burning stone fireplace. 3 Spacious bedrooms and a 4pc bath on the second floor that also features a balcony with overhead views. Finished basement with a kitchenette, bedroom, rec room and Walk Out to Yard. Easy Access to 401 & 407. Quick access to Toronto and all amenities. Dock & Boat Lift included. Heat Pump and 2 Wood Stoves. Quiet and mature tree lined street. (id:61423)
Property Details
| MLS® Number | X12153713 |
| Property Type | Single Family |
| Community Name | Rural Hamilton |
| Amenities Near By | Marina, Park |
| Community Features | Fishing |
| Easement | Unknown |
| Features | Flat Site |
| Parking Space Total | 4 |
| Structure | Deck, Porch, Dock |
| View Type | Direct Water View, Unobstructed Water View |
| Water Front Name | Rice Lake |
| Water Front Type | Waterfront |
Building
| Bathroom Total | 3 |
| Bedrooms Above Ground | 3 |
| Bedrooms Below Ground | 1 |
| Bedrooms Total | 4 |
| Amenities | Fireplace(s) |
| Appliances | All |
| Basement Development | Finished |
| Basement Features | Walk Out |
| Basement Type | N/a (finished) |
| Construction Style Attachment | Detached |
| Cooling Type | Central Air Conditioning |
| Exterior Finish | Vinyl Siding, Wood |
| Fireplace Present | Yes |
| Foundation Type | Concrete |
| Half Bath Total | 1 |
| Heating Fuel | Electric |
| Heating Type | Heat Pump |
| Stories Total | 2 |
| Size Interior | 1500 - 2000 Sqft |
| Type | House |
Parking
| No Garage |
Land
| Access Type | Private Road, Private Docking |
| Acreage | No |
| Land Amenities | Marina, Park |
| Sewer | Holding Tank |
| Size Depth | 126 Ft |
| Size Frontage | 50 Ft |
| Size Irregular | 50 X 126 Ft |
| Size Total Text | 50 X 126 Ft |
Rooms
| Level | Type | Length | Width | Dimensions |
|---|---|---|---|---|
| Second Level | Primary Bedroom | 5.17 m | 4.22 m | 5.17 m x 4.22 m |
| Second Level | Bedroom 2 | 3.93 m | 2.43 m | 3.93 m x 2.43 m |
| Second Level | Bedroom 3 | 3.93 m | 2.6 m | 3.93 m x 2.6 m |
| Basement | Recreational, Games Room | 9.3 m | 7 m | 9.3 m x 7 m |
| Basement | Bedroom 4 | Measurements not available | ||
| Main Level | Kitchen | 4.2 m | 2.62 m | 4.2 m x 2.62 m |
| Main Level | Living Room | 7.26 m | 4.2 m | 7.26 m x 4.2 m |
| Main Level | Dining Room | 6.59 m | 2.83 m | 6.59 m x 2.83 m |
| Main Level | Family Room | 4.41 m | 3.16 m | 4.41 m x 3.16 m |
Interested?
Contact us for more information
