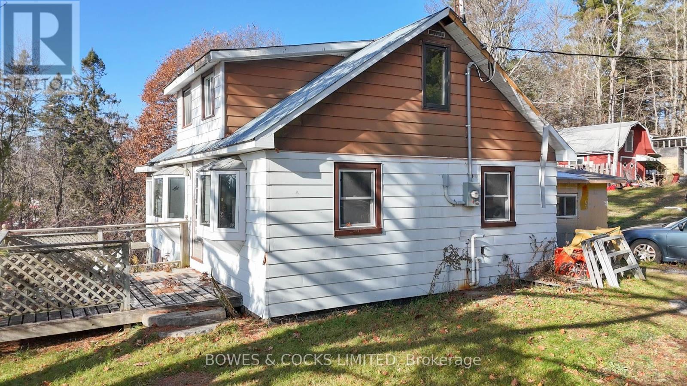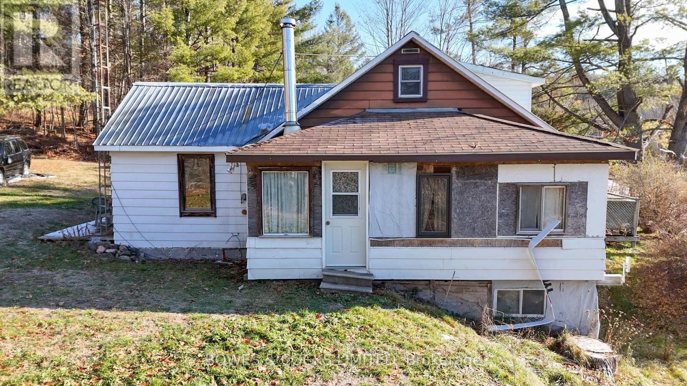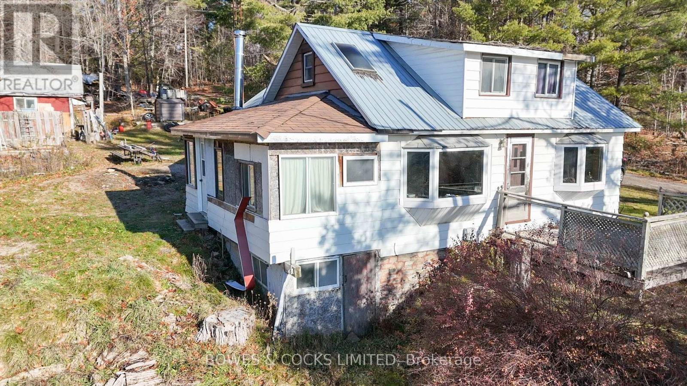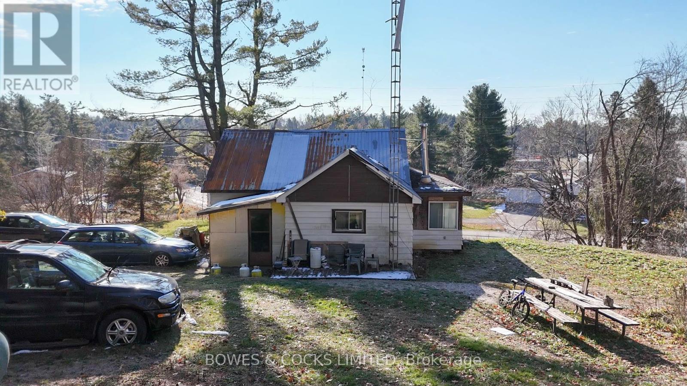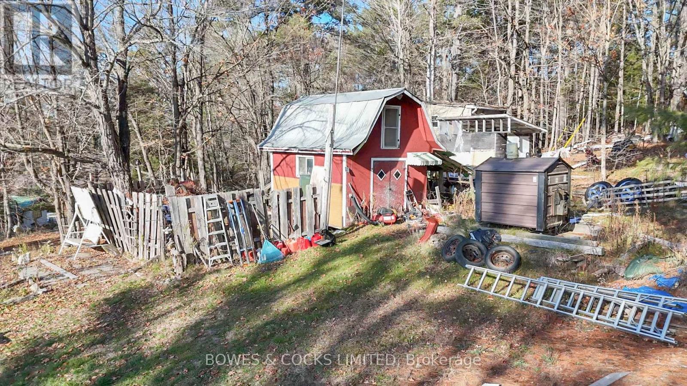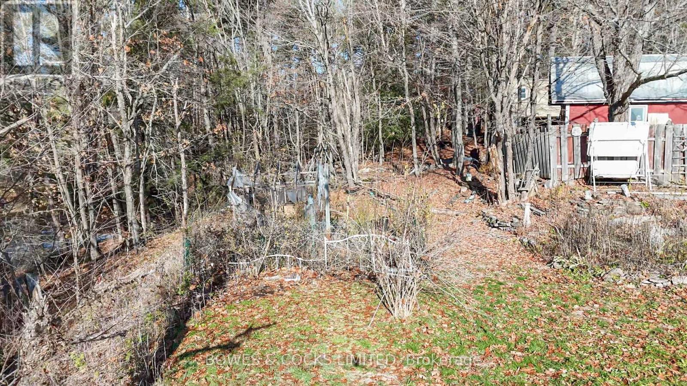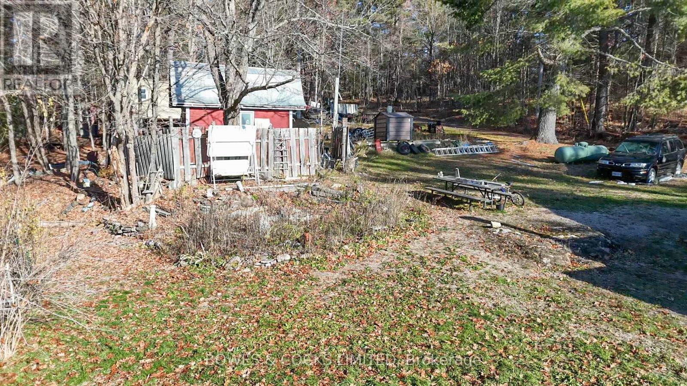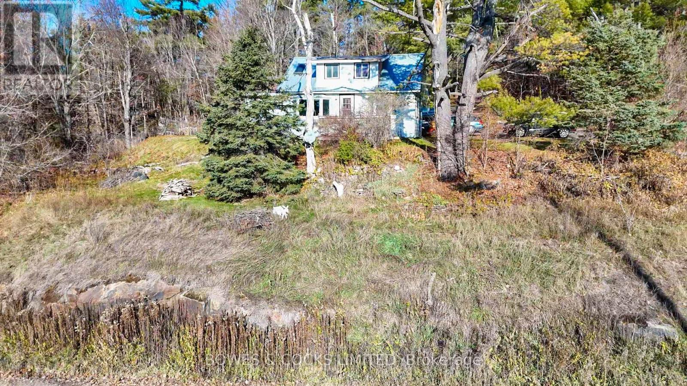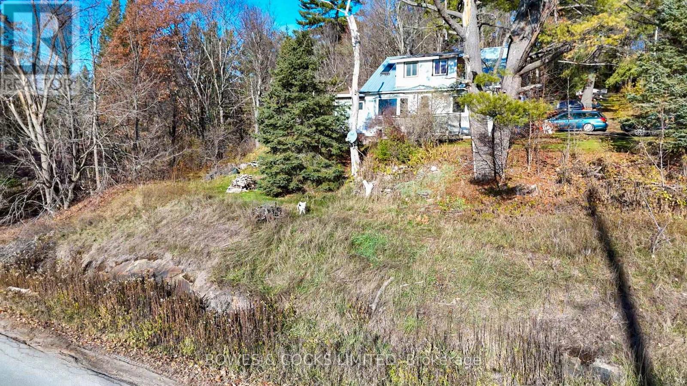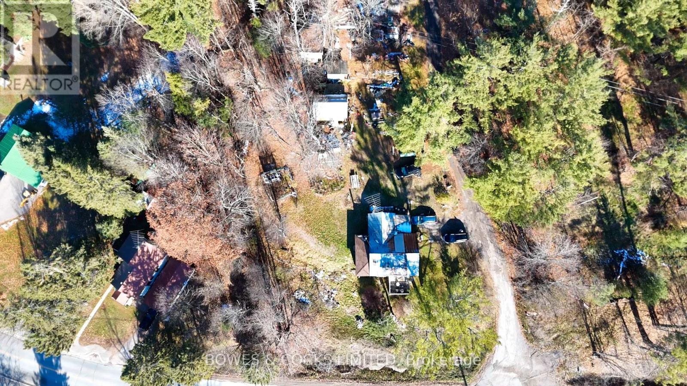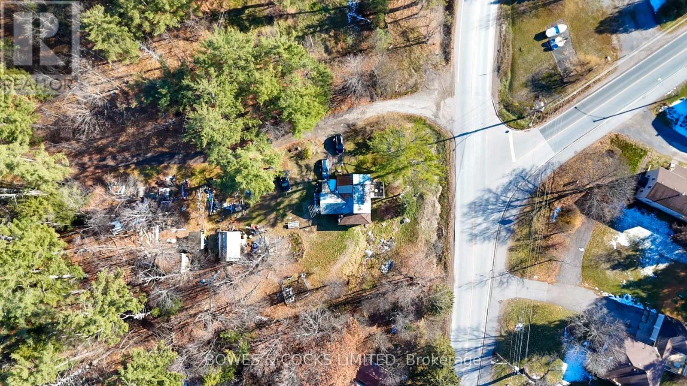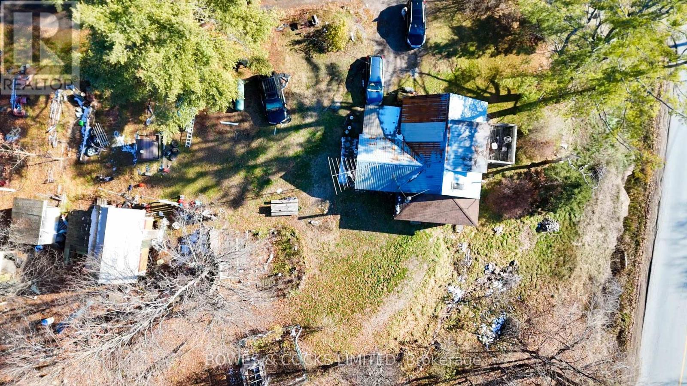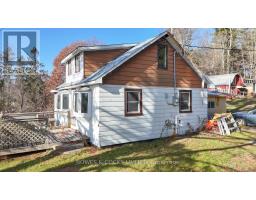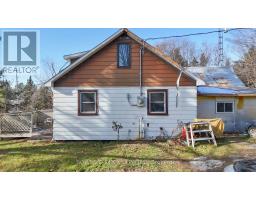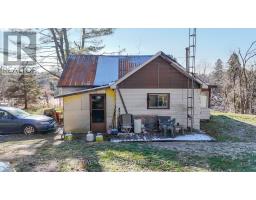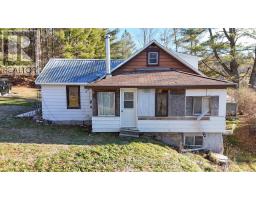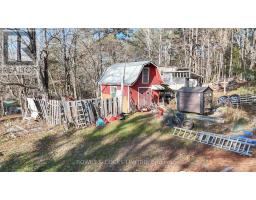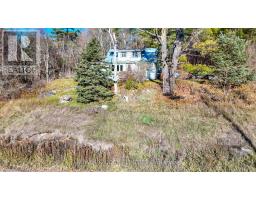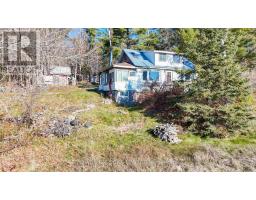3 Bedroom
1 Bathroom
700 - 1100 sqft
Fireplace
None
Forced Air
$220,000
Welcome to 180 County Road 504 - Rustic Village Living with Endless Potential Set high on a hill in the village of Apsley, this 3-bedroom, 1-bathroom home offers the charm of country living with the convenience of being walking distance to all town amenities. Enjoy privacy, fresh air, and room to make this property truly your own. Full of character and ready for a modern makeover, this home is the perfect opportunity for buyers looking to update, personalize, and add value. The property features a steel roof, an updated propane furnace, and a wood stove (as is) for that classic country warmth. A partial basement with outside access provides extra storage and utility space, there is a sunroom with a cozy feel and an entrance porch leading to the kitchen. Outside, you'll find two rustic outbuildings, great for storage or hobby use, along with a welcoming fire-pit social area-ideal for evenings with friends or quiet nights under the stars. If you're dreaming of a project with potential in a friendly, walkable community, 180 County Road 504 is ready for your vision. This home is being sold without representations or warranties. (id:61423)
Property Details
|
MLS® Number
|
X12571962 |
|
Property Type
|
Single Family |
|
Community Name
|
North Kawartha |
|
Amenities Near By
|
Park, Place Of Worship, Schools |
|
Community Features
|
Community Centre, School Bus |
|
Equipment Type
|
Propane Tank |
|
Features
|
Wooded Area, Irregular Lot Size, Sloping, Dry, Hilly |
|
Parking Space Total
|
4 |
|
Rental Equipment Type
|
Propane Tank |
|
Structure
|
Shed, Workshop |
Building
|
Bathroom Total
|
1 |
|
Bedrooms Above Ground
|
1 |
|
Bedrooms Below Ground
|
2 |
|
Bedrooms Total
|
3 |
|
Age
|
51 To 99 Years |
|
Appliances
|
Water Heater, Stove, Washer, Refrigerator |
|
Basement Type
|
Partial |
|
Construction Style Attachment
|
Detached |
|
Cooling Type
|
None |
|
Exterior Finish
|
Aluminum Siding |
|
Fireplace Present
|
Yes |
|
Fireplace Type
|
Woodstove |
|
Foundation Type
|
Poured Concrete, Stone |
|
Heating Fuel
|
Propane |
|
Heating Type
|
Forced Air |
|
Stories Total
|
2 |
|
Size Interior
|
700 - 1100 Sqft |
|
Type
|
House |
|
Utility Water
|
Drilled Well |
Parking
Land
|
Access Type
|
Year-round Access |
|
Acreage
|
No |
|
Land Amenities
|
Park, Place Of Worship, Schools |
|
Sewer
|
Septic System |
|
Size Depth
|
200 Ft ,3 In |
|
Size Frontage
|
80 Ft |
|
Size Irregular
|
80 X 200.3 Ft |
|
Size Total Text
|
80 X 200.3 Ft|1/2 - 1.99 Acres |
Rooms
| Level |
Type |
Length |
Width |
Dimensions |
|
Main Level |
Mud Room |
2.64 m |
3.3 m |
2.64 m x 3.3 m |
|
Main Level |
Kitchen |
3.5 m |
3.99 m |
3.5 m x 3.99 m |
|
Main Level |
Dining Room |
5.4 m |
2.8 m |
5.4 m x 2.8 m |
|
Main Level |
Living Room |
4.4 m |
3.4 m |
4.4 m x 3.4 m |
|
Main Level |
Primary Bedroom |
3.3 m |
3.2 m |
3.3 m x 3.2 m |
|
Main Level |
Bathroom |
2.16 m |
2.8 m |
2.16 m x 2.8 m |
|
Main Level |
Sunroom |
2.3 m |
6.5 m |
2.3 m x 6.5 m |
|
Upper Level |
Bedroom 2 |
2.8 m |
3.3 m |
2.8 m x 3.3 m |
|
Upper Level |
Bedroom 3 |
3.4 m |
2.6 m |
3.4 m x 2.6 m |
Utilities
|
Electricity
|
Installed |
|
Wireless
|
Available |
|
Electricity Connected
|
Connected |
|
Telephone
|
Nearby |
https://www.realtor.ca/real-estate/29131564/180-county-road-504-north-kawartha-north-kawartha
