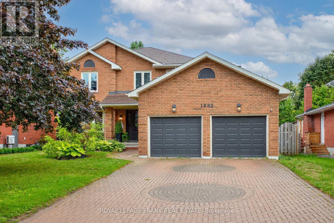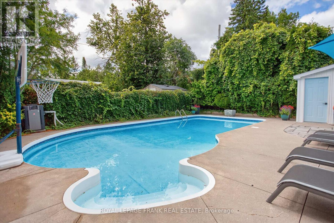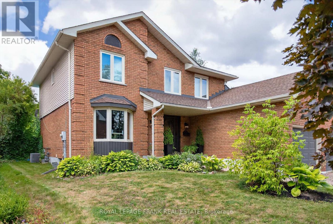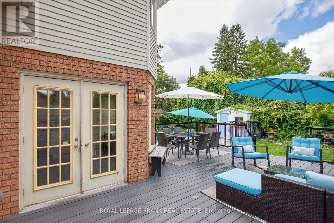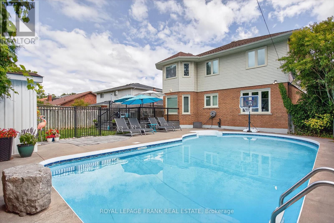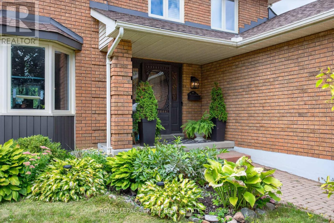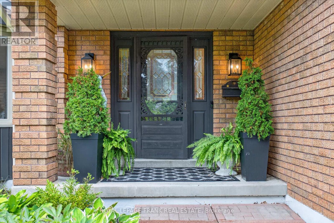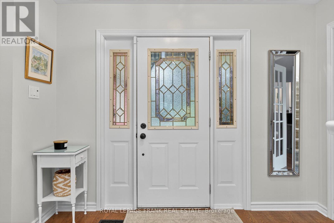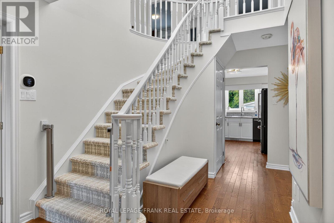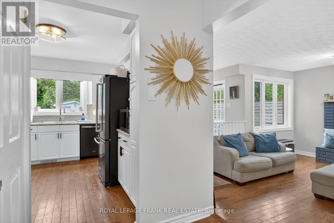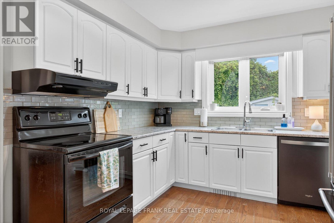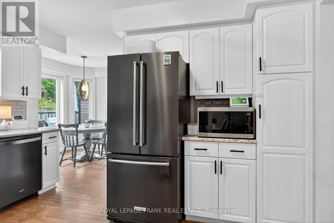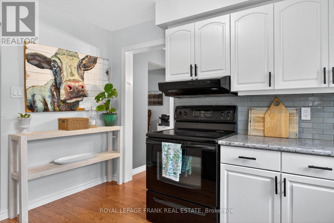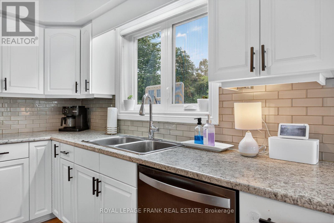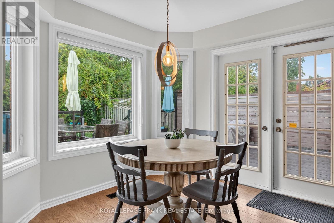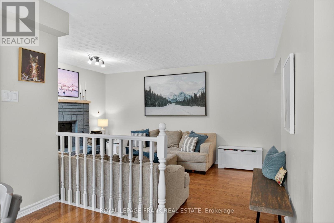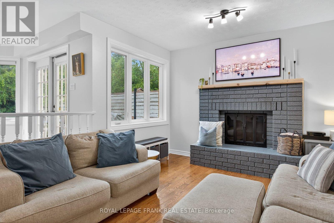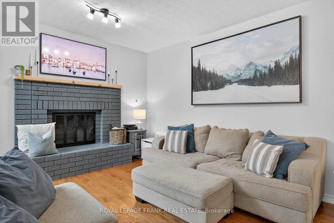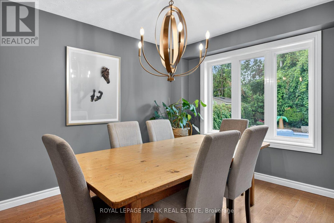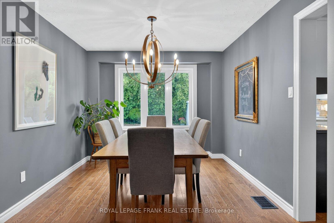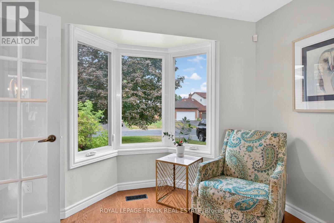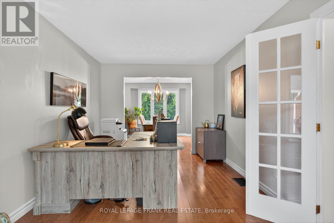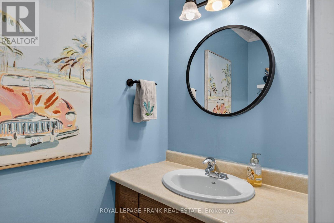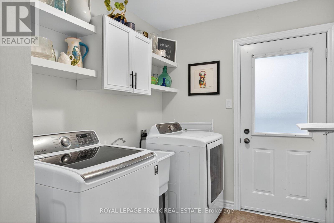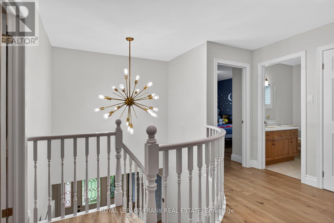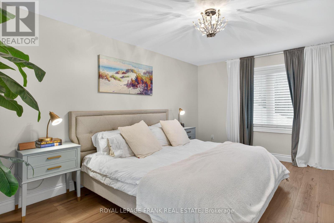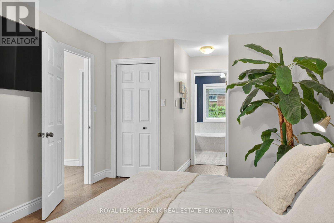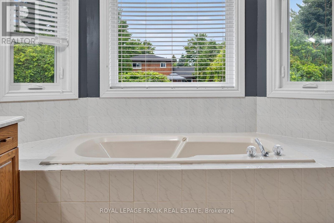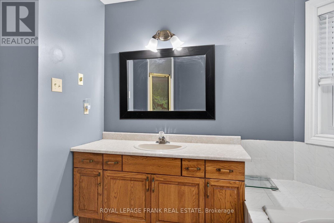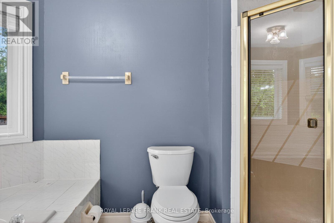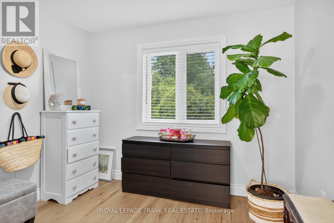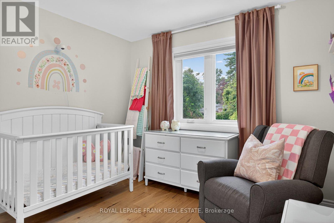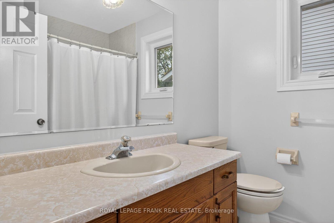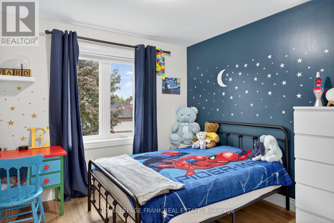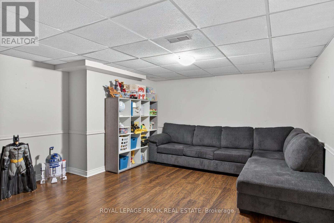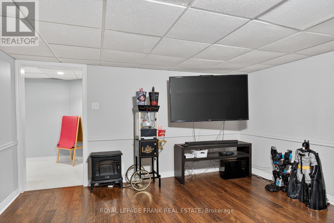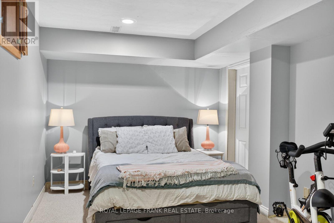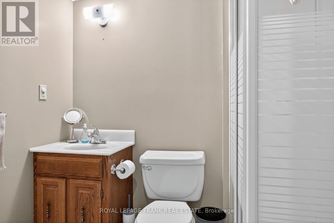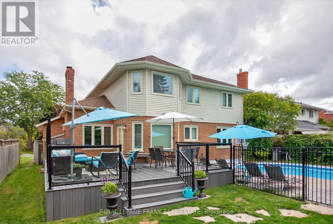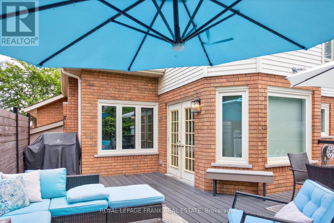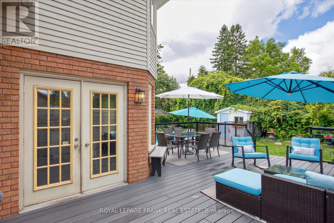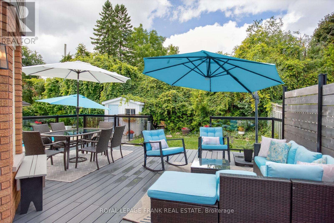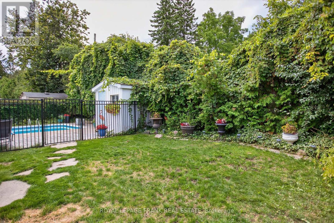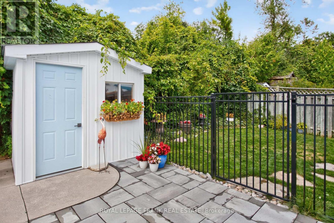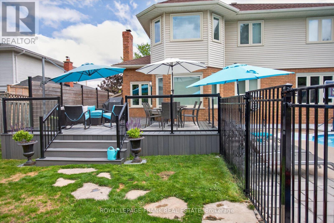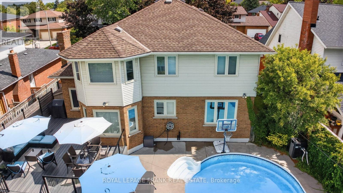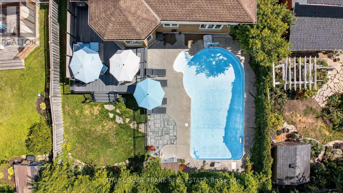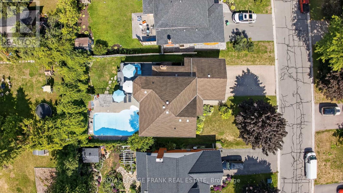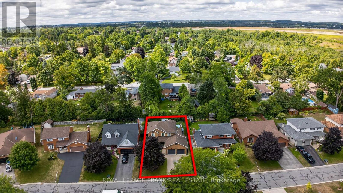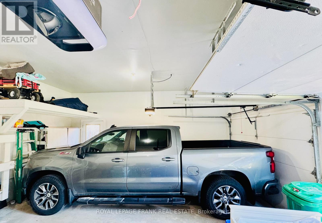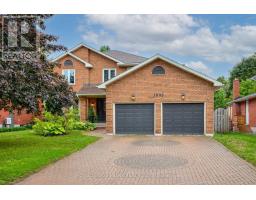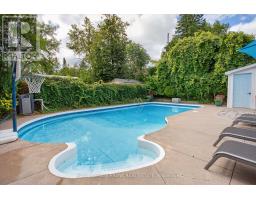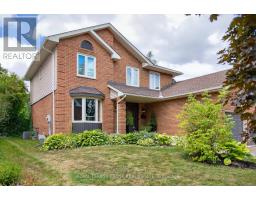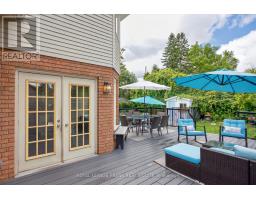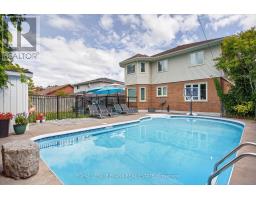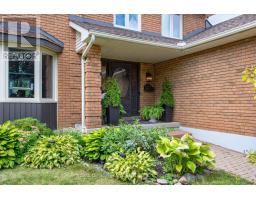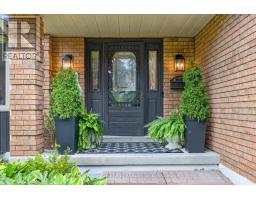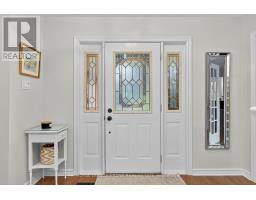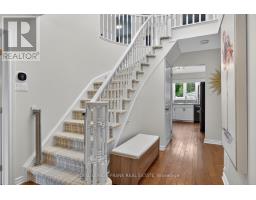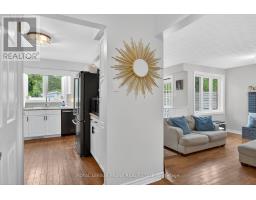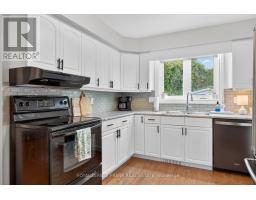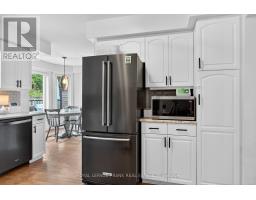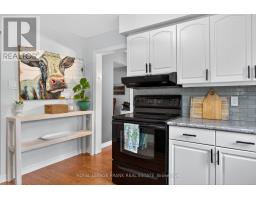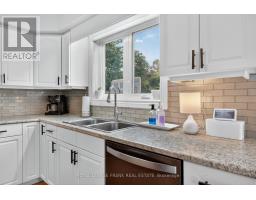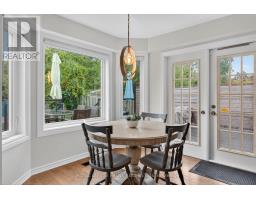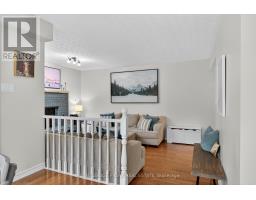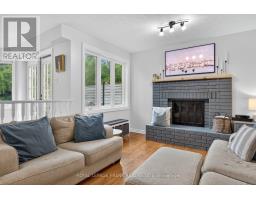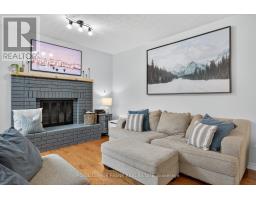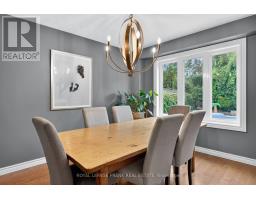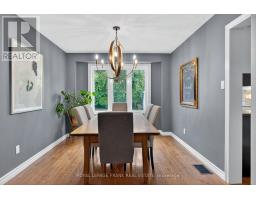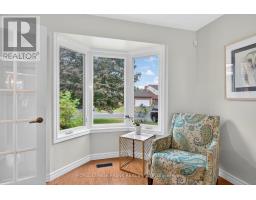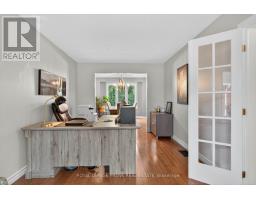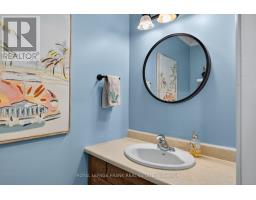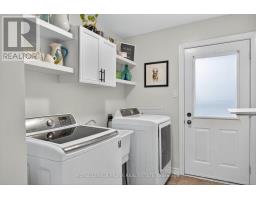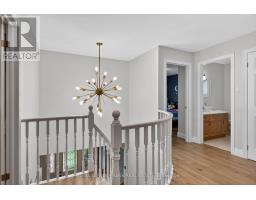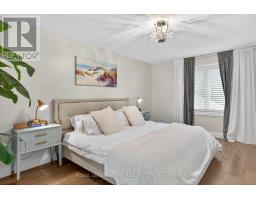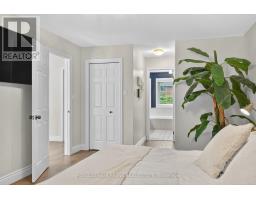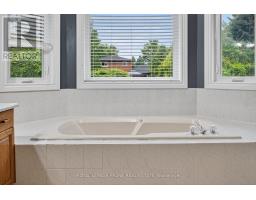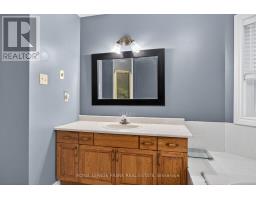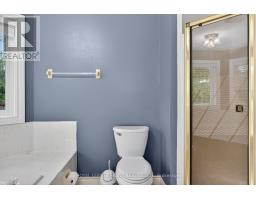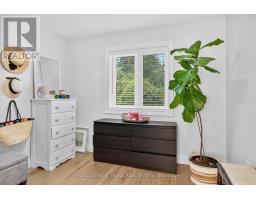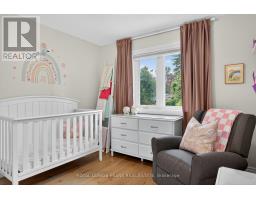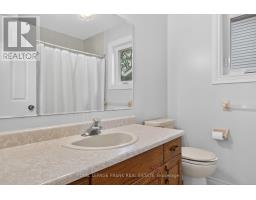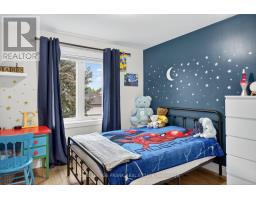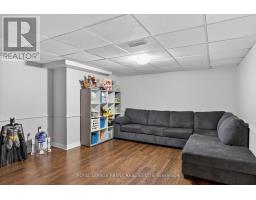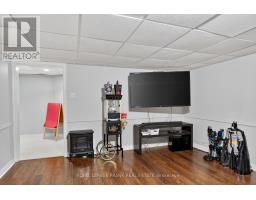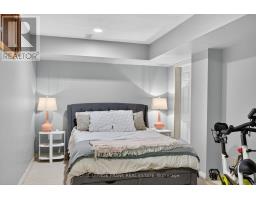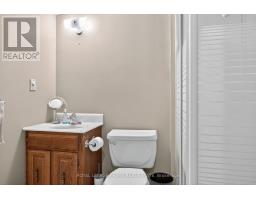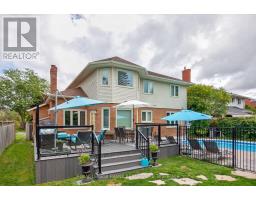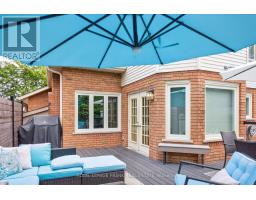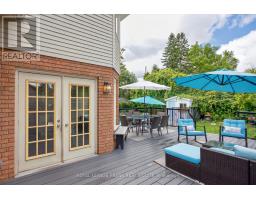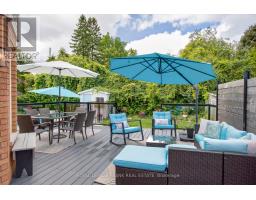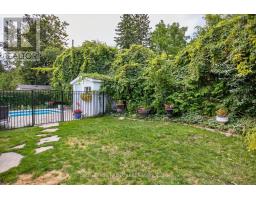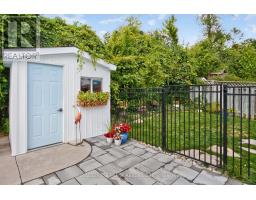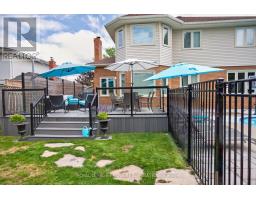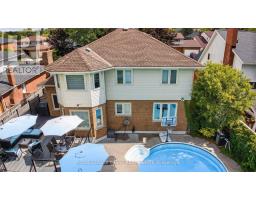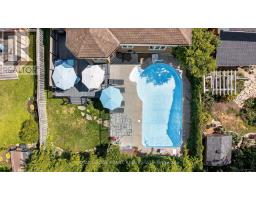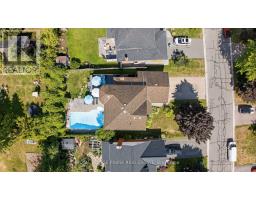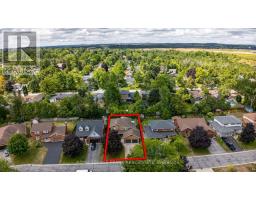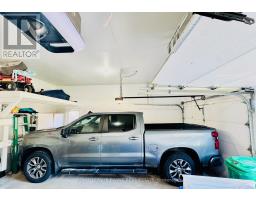5 Bedroom
10 Bathroom
2000 - 2500 sqft
Fireplace
Inground Pool
Central Air Conditioning
Forced Air
$949,800
Welcome to 1805 Parkwood Circle, a stunning 4+1 bedroom, 4 bathroom executive residence nestled in one of Peterborough's most sought-after west-end neighbourhoods. Just steps from the heritage-designated Jackson Park, this home offers the perfect balance of luxury, comfort, and lifestyle. The spacious, thoughtfully designed layout is ideal for growing families and those who love to entertain, with multiple living and dining areas that flow seamlessly throughout the home. Step outside to discover a private retreat complete with a sparkling inground pool, expansive composite deck with glass railings to maximize entertainment area. Features: new gas BBQ line, new composite deck, new pool fence, new pool equipment (pump, sand filter, lines, heater) pool house exterior update, new garage door openers, new flooring upper level, newly painted throughout, cold cellar, woodworking room and much more! (id:61423)
Property Details
|
MLS® Number
|
X12375360 |
|
Property Type
|
Single Family |
|
Community Name
|
Monaghan Ward 2 |
|
Amenities Near By
|
Golf Nearby, Hospital, Park, Schools |
|
Equipment Type
|
Water Heater - Electric, Water Heater |
|
Features
|
Wooded Area, Level |
|
Parking Space Total
|
6 |
|
Pool Type
|
Inground Pool |
|
Rental Equipment Type
|
Water Heater - Electric, Water Heater |
|
Structure
|
Deck, Patio(s), Outbuilding |
Building
|
Bathroom Total
|
10 |
|
Bedrooms Above Ground
|
4 |
|
Bedrooms Below Ground
|
1 |
|
Bedrooms Total
|
5 |
|
Amenities
|
Fireplace(s), Separate Electricity Meters |
|
Appliances
|
Garage Door Opener Remote(s), Water Meter, Dishwasher, Dryer, Stove, Washer, Window Coverings, Refrigerator |
|
Basement Development
|
Partially Finished |
|
Basement Type
|
Full (partially Finished) |
|
Construction Style Attachment
|
Detached |
|
Cooling Type
|
Central Air Conditioning |
|
Exterior Finish
|
Brick, Vinyl Siding |
|
Fire Protection
|
Smoke Detectors |
|
Fireplace Present
|
Yes |
|
Fireplace Total
|
1 |
|
Foundation Type
|
Block |
|
Half Bath Total
|
3 |
|
Heating Fuel
|
Natural Gas |
|
Heating Type
|
Forced Air |
|
Stories Total
|
2 |
|
Size Interior
|
2000 - 2500 Sqft |
|
Type
|
House |
|
Utility Water
|
Municipal Water |
Parking
Land
|
Acreage
|
No |
|
Fence Type
|
Fenced Yard |
|
Land Amenities
|
Golf Nearby, Hospital, Park, Schools |
|
Sewer
|
Sanitary Sewer |
|
Size Depth
|
119 Ft ,7 In |
|
Size Frontage
|
59 Ft ,8 In |
|
Size Irregular
|
59.7 X 119.6 Ft |
|
Size Total Text
|
59.7 X 119.6 Ft |
|
Zoning Description
|
R1 |
Rooms
| Level |
Type |
Length |
Width |
Dimensions |
|
Second Level |
Bedroom 3 |
3.22 m |
3.51 m |
3.22 m x 3.51 m |
|
Second Level |
Bedroom 4 |
3.08 m |
2.76 m |
3.08 m x 2.76 m |
|
Second Level |
Bathroom |
2.04 m |
2.18 m |
2.04 m x 2.18 m |
|
Second Level |
Bathroom |
3.14 m |
3.33 m |
3.14 m x 3.33 m |
|
Second Level |
Primary Bedroom |
5.46 m |
6.77 m |
5.46 m x 6.77 m |
|
Second Level |
Bedroom 2 |
3.01 m |
2.74 m |
3.01 m x 2.74 m |
|
Basement |
Recreational, Games Room |
4.98 m |
4.14 m |
4.98 m x 4.14 m |
|
Basement |
Den |
2.69 m |
2.68 m |
2.69 m x 2.68 m |
|
Basement |
Bedroom 5 |
3.02 m |
5.3 m |
3.02 m x 5.3 m |
|
Basement |
Bathroom |
1.56 m |
2.24 m |
1.56 m x 2.24 m |
|
Basement |
Utility Room |
3.09 m |
4.4 m |
3.09 m x 4.4 m |
|
Basement |
Other |
5.02 m |
2.65 m |
5.02 m x 2.65 m |
|
Basement |
Cold Room |
|
|
Measurements not available |
|
Main Level |
Kitchen |
3.09 m |
3.8 m |
3.09 m x 3.8 m |
|
Main Level |
Eating Area |
2.86 m |
3.34 m |
2.86 m x 3.34 m |
|
Main Level |
Dining Room |
3.06 m |
3.68 m |
3.06 m x 3.68 m |
|
Main Level |
Office |
3.04 m |
5.68 m |
3.04 m x 5.68 m |
|
Main Level |
Living Room |
5.04 m |
3.68 m |
5.04 m x 3.68 m |
|
Main Level |
Mud Room |
3.41 m |
2.1 m |
3.41 m x 2.1 m |
|
Main Level |
Foyer |
3.08 m |
1.89 m |
3.08 m x 1.89 m |
|
Main Level |
Bathroom |
2.15 m |
1.09 m |
2.15 m x 1.09 m |
Utilities
|
Cable
|
Installed |
|
Electricity
|
Installed |
|
Sewer
|
Installed |
https://www.realtor.ca/real-estate/28801158/1805-parkwood-circle-peterborough-monaghan-ward-2-monaghan-ward-2
