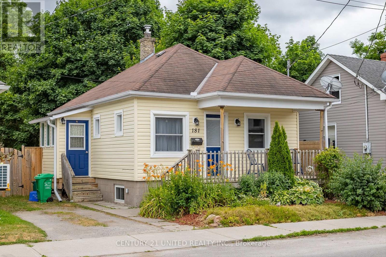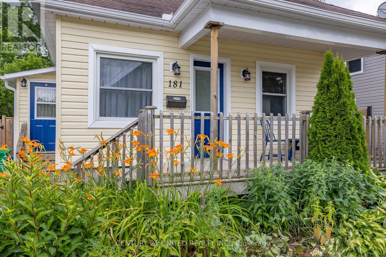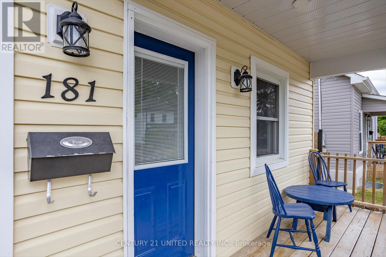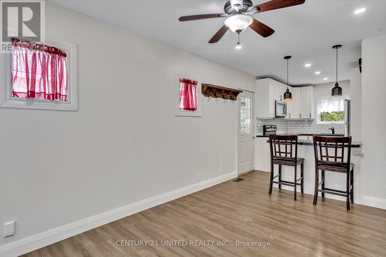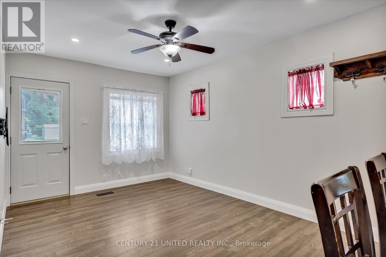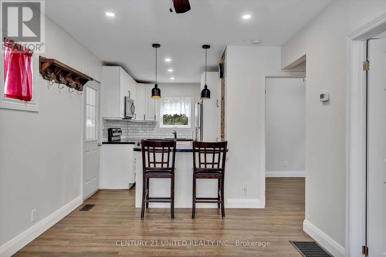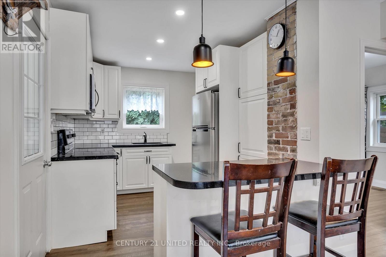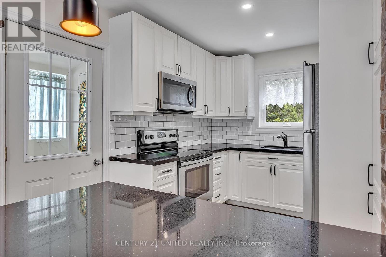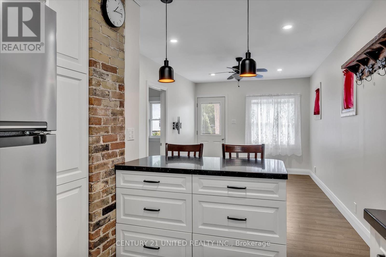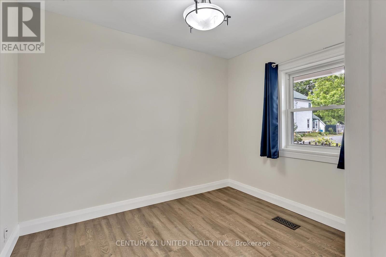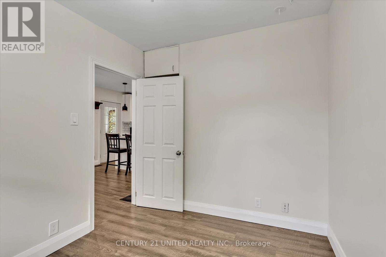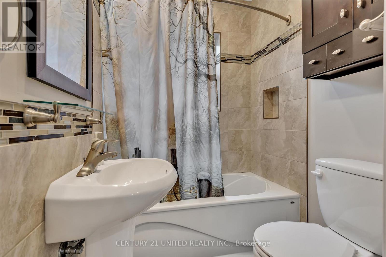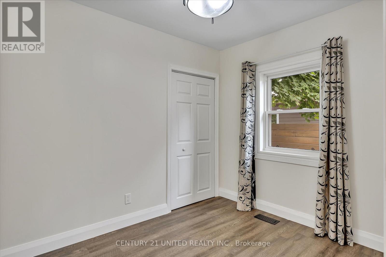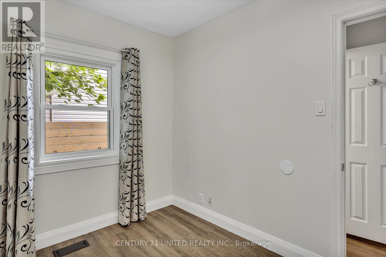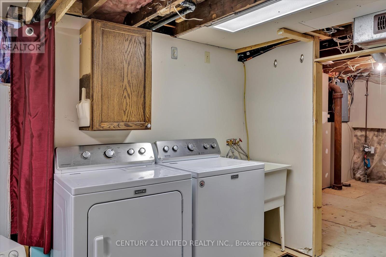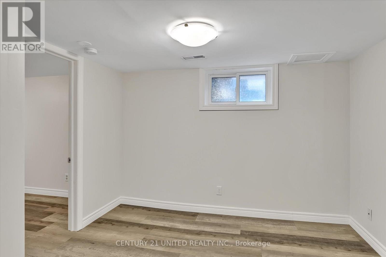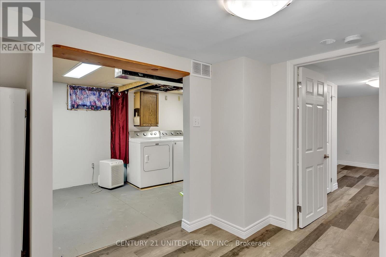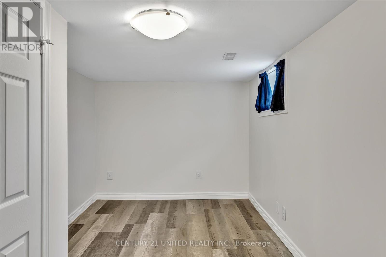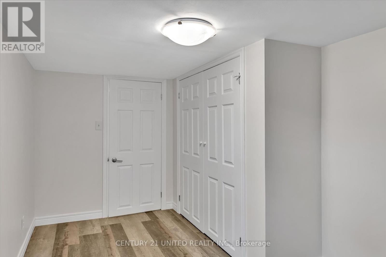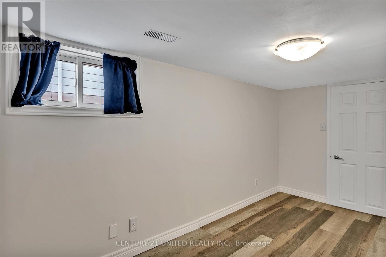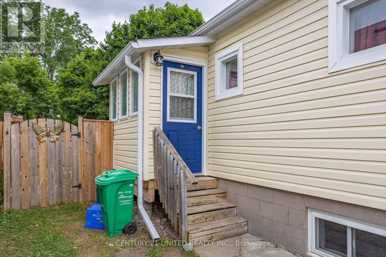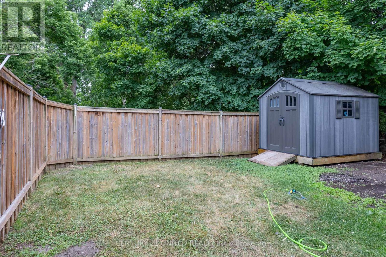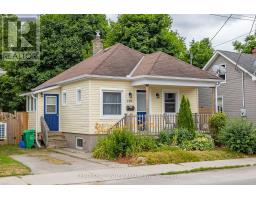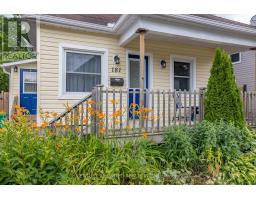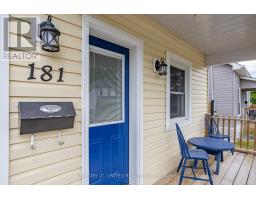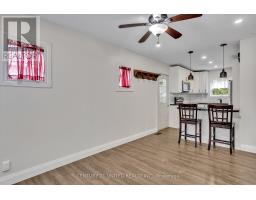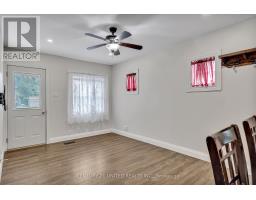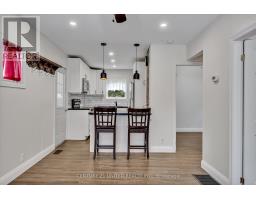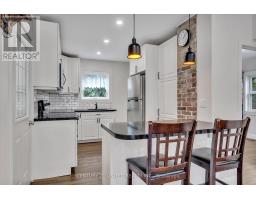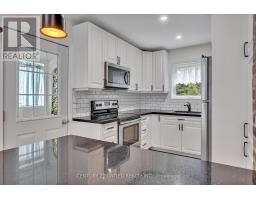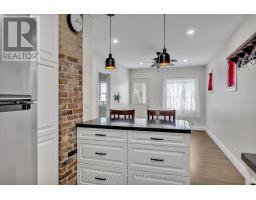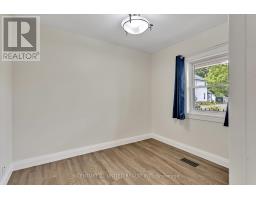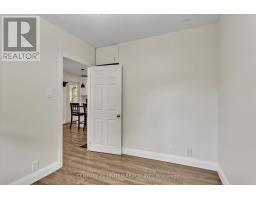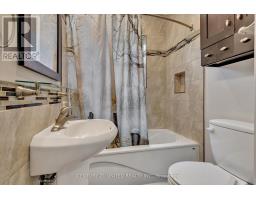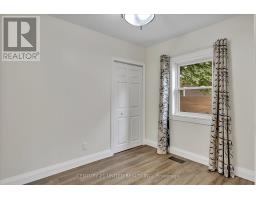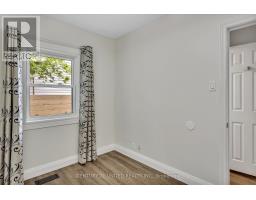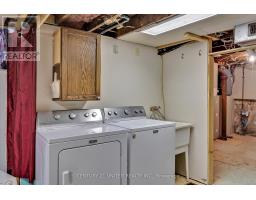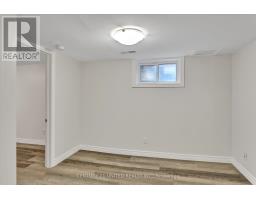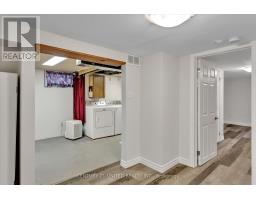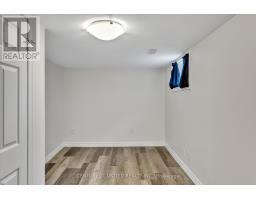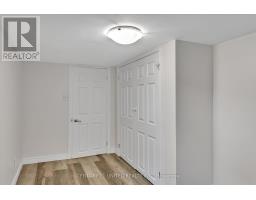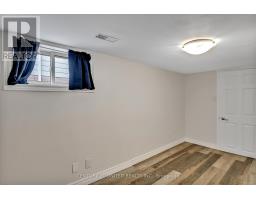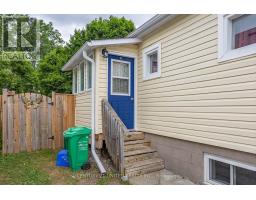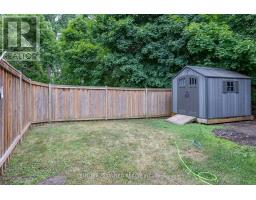181 Hazlitt Street Peterborough East (Central), Ontario K9H 1L8
$369,900
Nestled on a quiet street in the heart of Peterborough's East City, this home is perfect for first time buyers or downsizers. Minutes to bike/walking trails, parks, a short walk to coffee shops, restaurants, groceries, and all that this very desirable neighbourhood has to offer. The home features a fenced yard, private driveway, 2 main floor bedrooms, an updated kitchen and a bright open living space. Downstairs, you will find a partially finished basement with laundry, and a flex space ideal as a TV room or gym space. Be sure to see this home before it's gone; priced to sell. A pre-inspected home. (id:61423)
Open House
This property has open houses!
1:00 pm
Ends at:2:30 pm
Property Details
| MLS® Number | X12276053 |
| Property Type | Single Family |
| Community Name | 4 Central |
| Amenities Near By | Beach, Golf Nearby, Hospital, Park, Schools |
| Features | Level |
| Parking Space Total | 2 |
| Structure | Porch, Shed |
Building
| Bathroom Total | 1 |
| Bedrooms Above Ground | 2 |
| Bedrooms Total | 2 |
| Age | 51 To 99 Years |
| Appliances | Water Heater, Dryer, Stove, Washer, Window Coverings, Refrigerator |
| Architectural Style | Bungalow |
| Basement Development | Partially Finished |
| Basement Type | Full (partially Finished) |
| Construction Style Attachment | Detached |
| Cooling Type | Central Air Conditioning |
| Exterior Finish | Vinyl Siding |
| Fire Protection | Smoke Detectors |
| Foundation Type | Concrete |
| Heating Fuel | Natural Gas |
| Heating Type | Forced Air |
| Stories Total | 1 |
| Size Interior | 0 - 699 Sqft |
| Type | House |
| Utility Water | Municipal Water |
Parking
| No Garage |
Land
| Acreage | No |
| Land Amenities | Beach, Golf Nearby, Hospital, Park, Schools |
| Sewer | Sanitary Sewer |
| Size Depth | 68 Ft |
| Size Frontage | 34 Ft ,8 In |
| Size Irregular | 34.7 X 68 Ft |
| Size Total Text | 34.7 X 68 Ft |
| Zoning Description | R.1, R.2., R.3 |
Rooms
| Level | Type | Length | Width | Dimensions |
|---|---|---|---|---|
| Lower Level | Recreational, Games Room | 2.47 m | 3.08 m | 2.47 m x 3.08 m |
| Lower Level | Other | 2.48 m | 4.62 m | 2.48 m x 4.62 m |
| Lower Level | Laundry Room | 2.92 m | 4.69 m | 2.92 m x 4.69 m |
| Lower Level | Utility Room | 2.79 m | 3.07 m | 2.79 m x 3.07 m |
| Main Level | Living Room | 3.84 m | 4.62 m | 3.84 m x 4.62 m |
| Main Level | Kitchen | 2.61 m | 3.4 m | 2.61 m x 3.4 m |
| Main Level | Primary Bedroom | 3.02 m | 2.41 m | 3.02 m x 2.41 m |
| Main Level | Bedroom | 2.52 m | 3.66 m | 2.52 m x 3.66 m |
https://www.realtor.ca/real-estate/28586250/181-hazlitt-street-peterborough-east-central-4-central
Interested?
Contact us for more information
