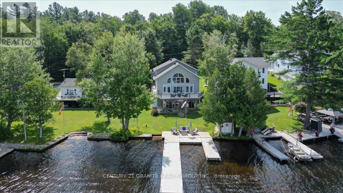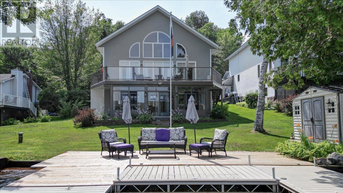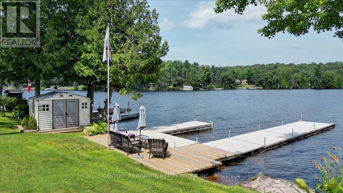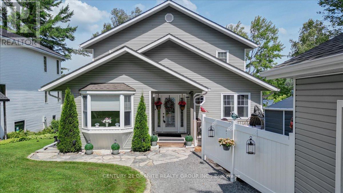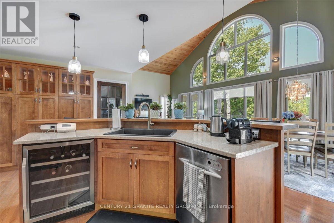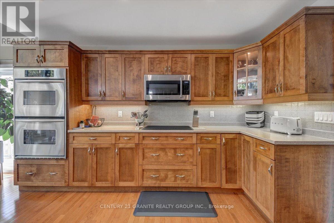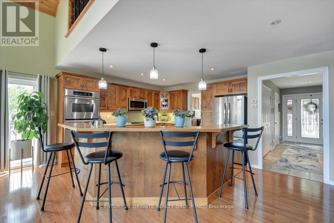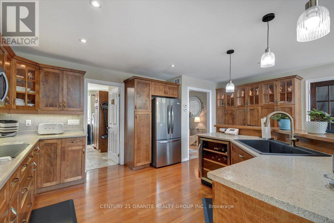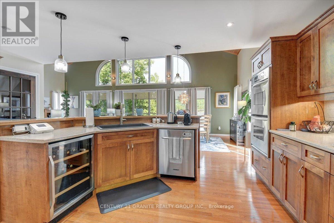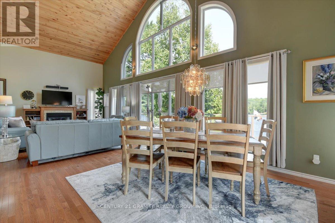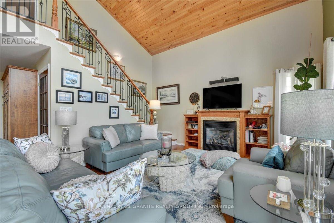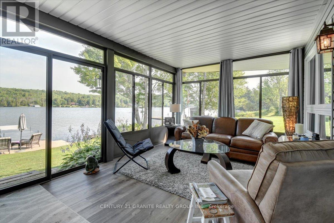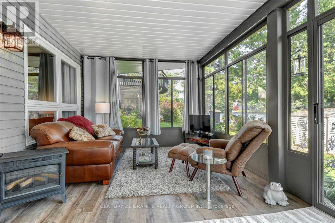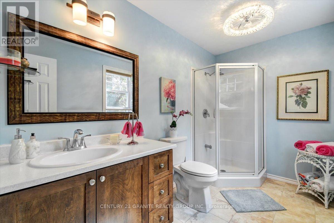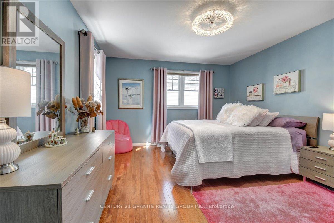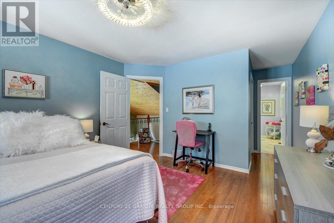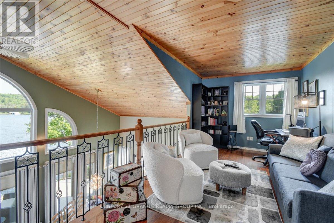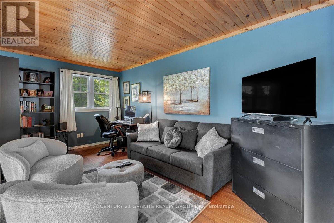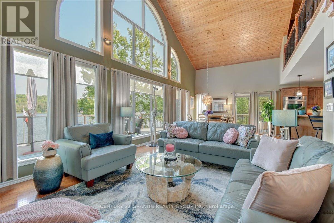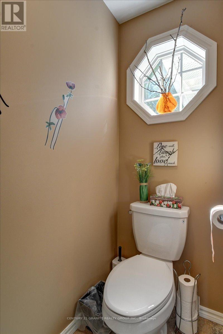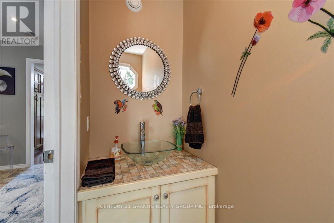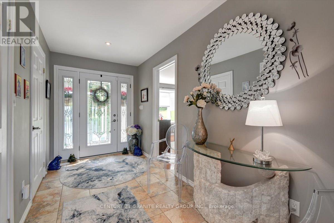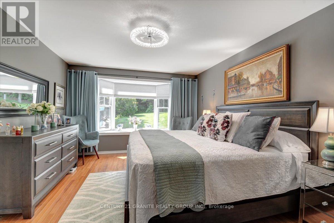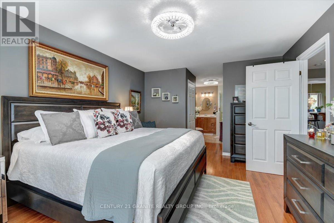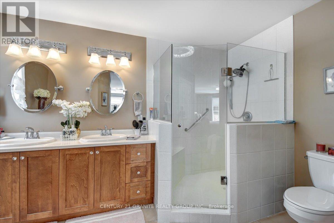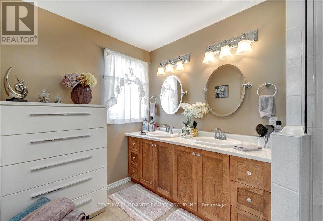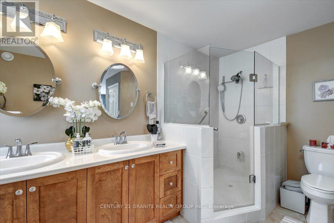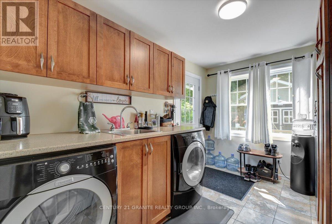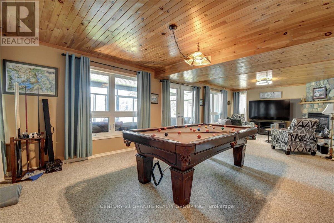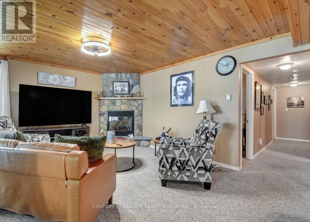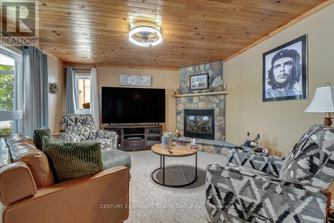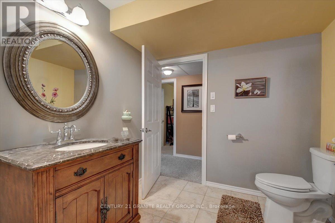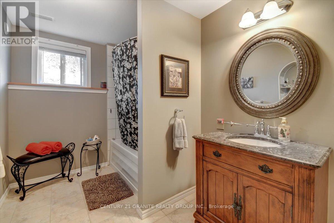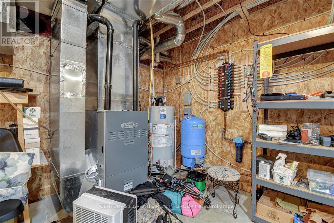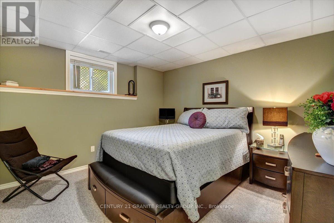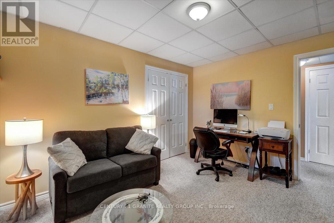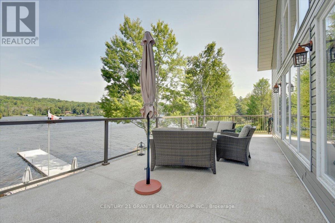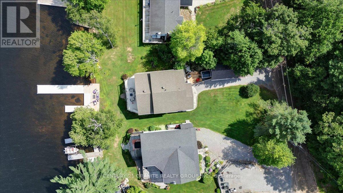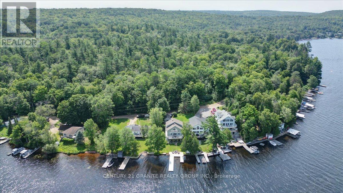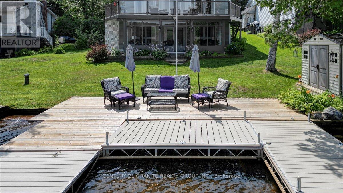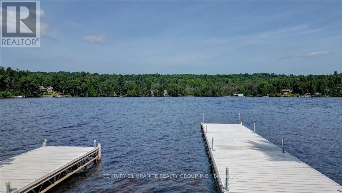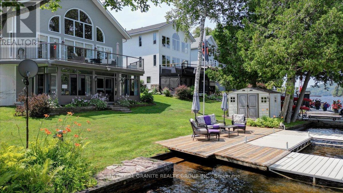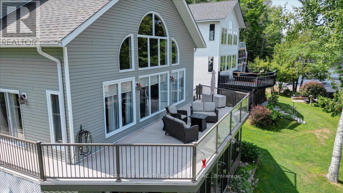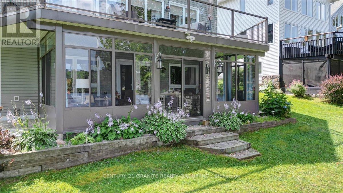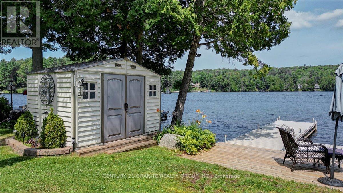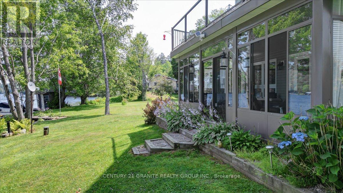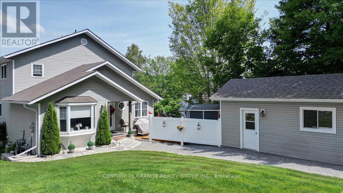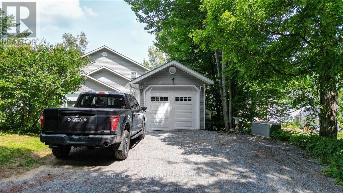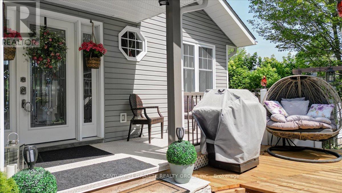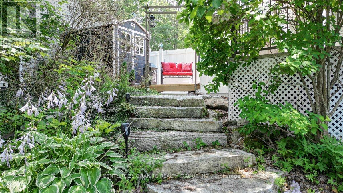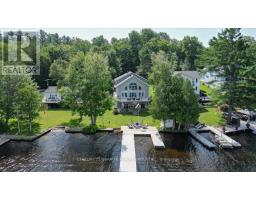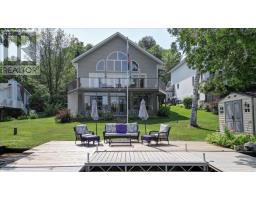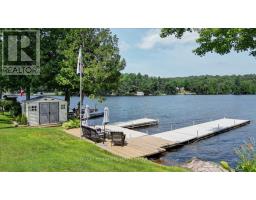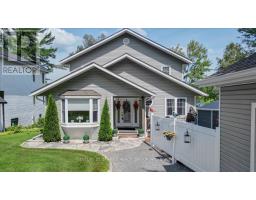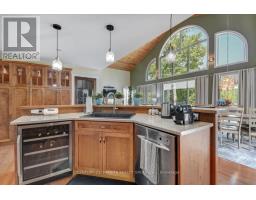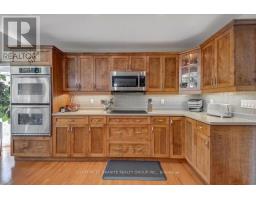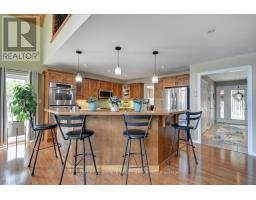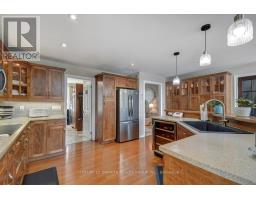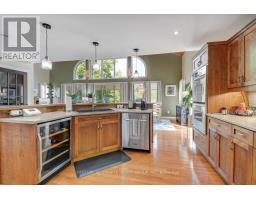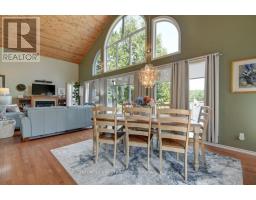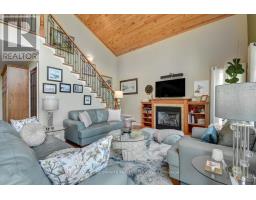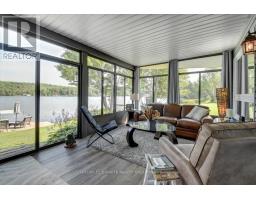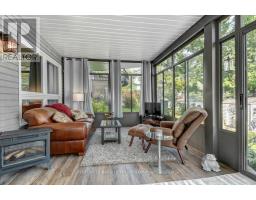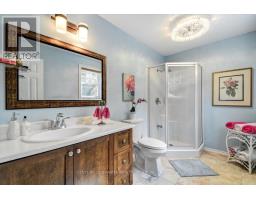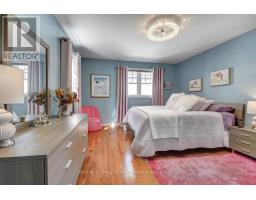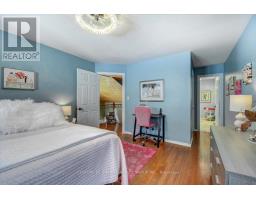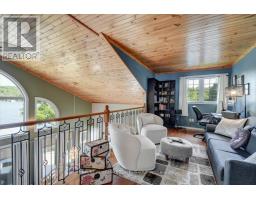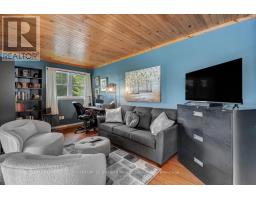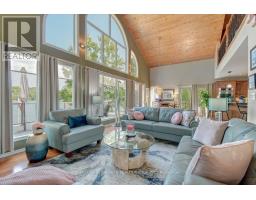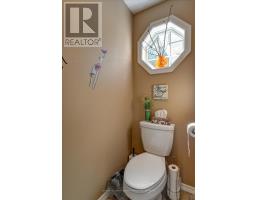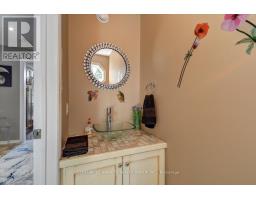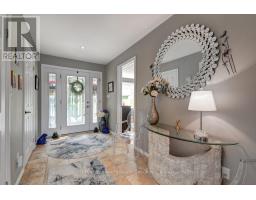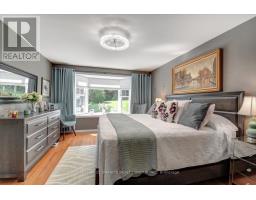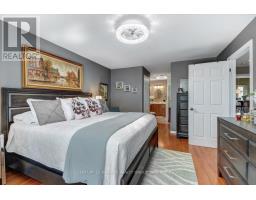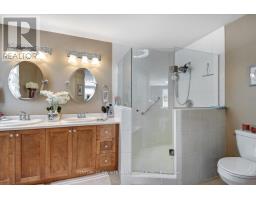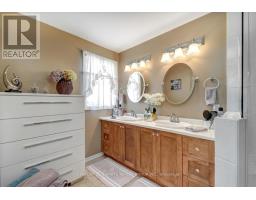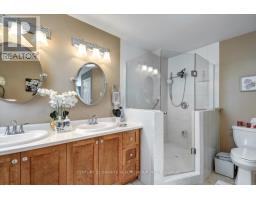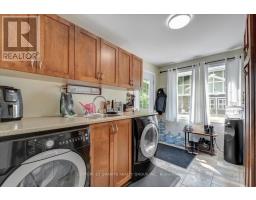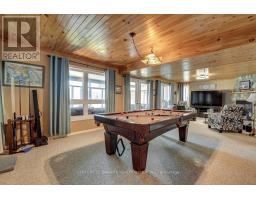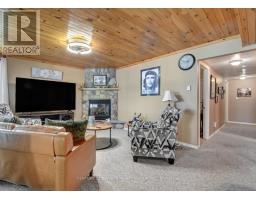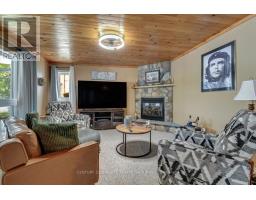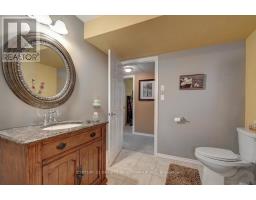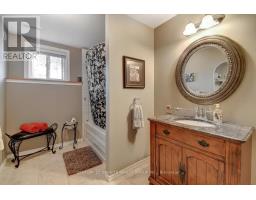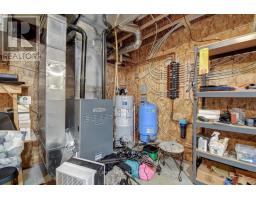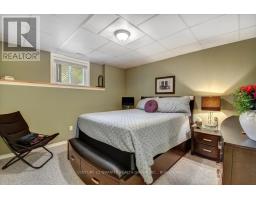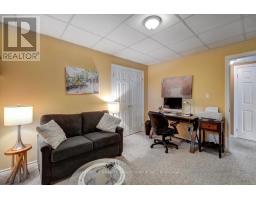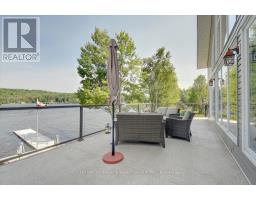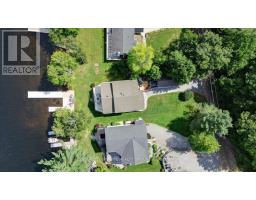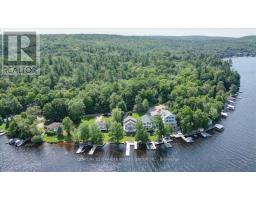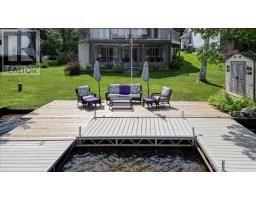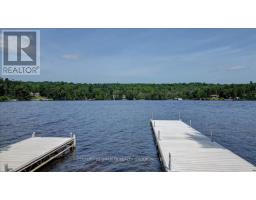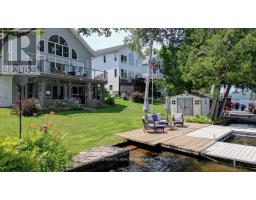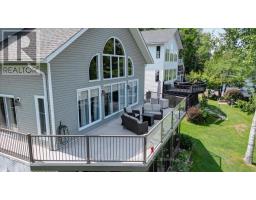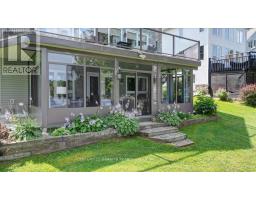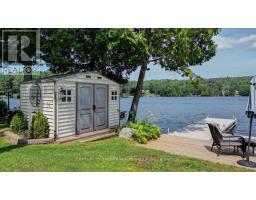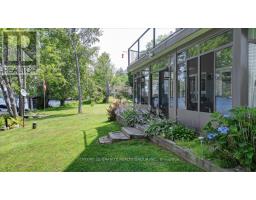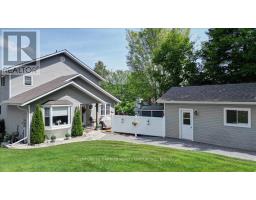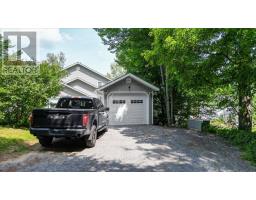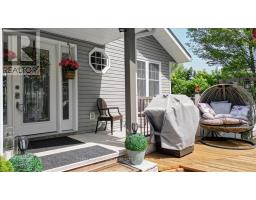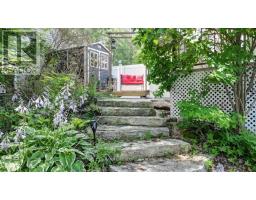4 Bedroom
4 Bathroom
1500 - 2000 sqft
Contemporary
Fireplace
Central Air Conditioning
Forced Air
Waterfront On Lake
$1,390,000
Welcome to 183 Fell Road, a luxury waterfront residence on beautiful Baptiste Lake. Located just minutes from Bancroft, with direct water access to Elephant and Benoir Lakes, the property offers miles of scenic boating and access to Algonquin Park. This meticulously maintained four-bedroom, four-bathroom home, on a year round municipally maintained road, combines upscale comfort with timeless design. The open-concept main level features a spacious living, dining area with soaring cathedral ceilings, floor to ceiling windows that capture the incredible lake views, and direct access to the expansive outdoor deck area. The large kitchen is perfect for family gatherings, with beautiful stainless steel appliances and elegant finishes; off the kitchen is a mud/laundry room, a perfect place to drop everything cottage, family and pets. The main floor also features a beautiful private primary suite, complete with dual closets and a luxurious 4-piece ensuite bathroom. Upstairs, an open to below loft area serves as an office/den, while a large bedroom with 3-pc ensuite offers a quite and private retreat. A fully finished walk-out basement with 2 additional bedroom, 4 pc bath, rec room and utility room, offers additional living space and includes a full-width walk out sunroom, ideal for year-round enjoyment with stunning lake views. The property includes a 1-car garage with a cozy rear patio. This home, with quality furnishings and tasteful dcor throughout, is offered turn-key. The layout is ideal for hosting family and friends, with ample space and privacy. Excellent swimming, boating, and fishing are just steps from your door. Continually updated and upgraded over the years, this property is the perfect blend of comfort, function, and waterfront lifestyle. Whether you seek a permanent residence, executive retreat, or investment, this Baptiste Lake one of a kind luxurious property offers unmatched value and year-round appeal. (id:61423)
Property Details
|
MLS® Number
|
X12319364 |
|
Property Type
|
Single Family |
|
Community Name
|
Herschel Ward |
|
Amenities Near By
|
Golf Nearby, Hospital, Marina |
|
Community Features
|
School Bus |
|
Easement
|
Unknown |
|
Features
|
Sloping |
|
Parking Space Total
|
3 |
|
Structure
|
Deck, Shed, Dock |
|
View Type
|
Lake View, Direct Water View |
|
Water Front Name
|
Baptiste Lake |
|
Water Front Type
|
Waterfront On Lake |
Building
|
Bathroom Total
|
4 |
|
Bedrooms Above Ground
|
1 |
|
Bedrooms Below Ground
|
3 |
|
Bedrooms Total
|
4 |
|
Age
|
16 To 30 Years |
|
Appliances
|
Water Heater, All, Furniture, Garage Door Opener, Window Coverings |
|
Architectural Style
|
Contemporary |
|
Basement Development
|
Finished |
|
Basement Features
|
Walk Out |
|
Basement Type
|
Full (finished) |
|
Construction Style Attachment
|
Detached |
|
Cooling Type
|
Central Air Conditioning |
|
Exterior Finish
|
Vinyl Siding |
|
Fire Protection
|
Security System |
|
Fireplace Present
|
Yes |
|
Fireplace Total
|
1 |
|
Foundation Type
|
Poured Concrete |
|
Half Bath Total
|
1 |
|
Heating Fuel
|
Propane |
|
Heating Type
|
Forced Air |
|
Size Interior
|
1500 - 2000 Sqft |
|
Type
|
House |
|
Utility Power
|
Generator |
|
Utility Water
|
Drilled Well |
Parking
Land
|
Access Type
|
Public Road, Year-round Access, Private Docking |
|
Acreage
|
No |
|
Land Amenities
|
Golf Nearby, Hospital, Marina |
|
Sewer
|
Septic System |
|
Size Depth
|
134 Ft ,7 In |
|
Size Frontage
|
67 Ft |
|
Size Irregular
|
67 X 134.6 Ft ; Lot Is 135.54 Feet Deep On The West Side |
|
Size Total Text
|
67 X 134.6 Ft ; Lot Is 135.54 Feet Deep On The West Side|under 1/2 Acre |
|
Zoning Description
|
Wr |
Rooms
| Level |
Type |
Length |
Width |
Dimensions |
|
Second Level |
Bathroom |
3.24 m |
1.89 m |
3.24 m x 1.89 m |
|
Second Level |
Bedroom 2 |
6.15 m |
3.51 m |
6.15 m x 3.51 m |
|
Second Level |
Den |
5.73 m |
2.66 m |
5.73 m x 2.66 m |
|
Lower Level |
Bedroom 3 |
3.91 m |
3.24 m |
3.91 m x 3.24 m |
|
Lower Level |
Bedroom 4 |
3.81 m |
3.56 m |
3.81 m x 3.56 m |
|
Lower Level |
Utility Room |
5.48 m |
5.94 m |
5.48 m x 5.94 m |
|
Lower Level |
Bathroom |
4.2 m |
2.31 m |
4.2 m x 2.31 m |
|
Lower Level |
Sunroom |
7 m |
3.27 m |
7 m x 3.27 m |
|
Lower Level |
Recreational, Games Room |
9.49 m |
4.02 m |
9.49 m x 4.02 m |
|
Main Level |
Living Room |
5.83 m |
5.37 m |
5.83 m x 5.37 m |
|
Main Level |
Dining Room |
3.66 m |
4.21 m |
3.66 m x 4.21 m |
|
Main Level |
Kitchen |
5.63 m |
3.92 m |
5.63 m x 3.92 m |
|
Main Level |
Primary Bedroom |
3.76 m |
4.6 m |
3.76 m x 4.6 m |
|
Main Level |
Foyer |
1.93 m |
4.44 m |
1.93 m x 4.44 m |
|
Main Level |
Laundry Room |
2.47 m |
3.75 m |
2.47 m x 3.75 m |
|
Main Level |
Bathroom |
3.76 m |
3.75 m |
3.76 m x 3.75 m |
|
Main Level |
Bathroom |
1.08 m |
2.29 m |
1.08 m x 2.29 m |
Utilities
|
Electricity
|
Installed |
|
Wireless
|
Available |
|
Electricity Connected
|
Connected |
https://www.realtor.ca/real-estate/28678804/183-fell-road-hastings-highlands-herschel-ward-herschel-ward
