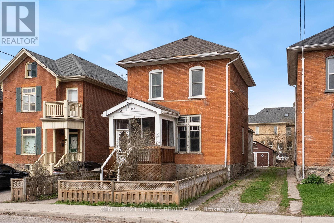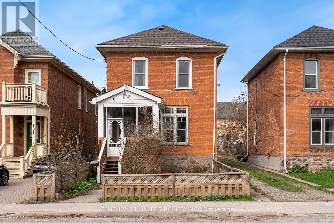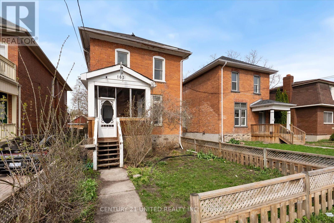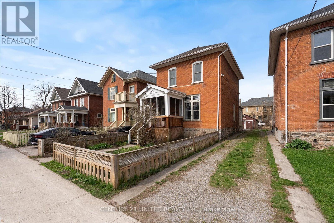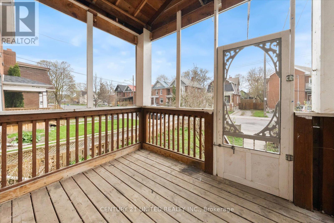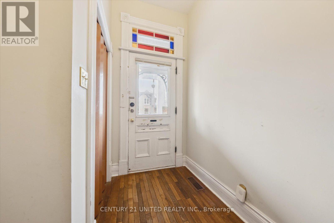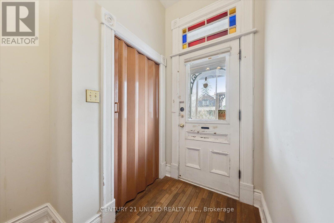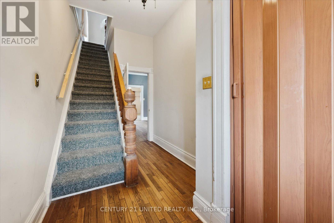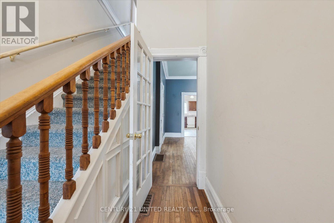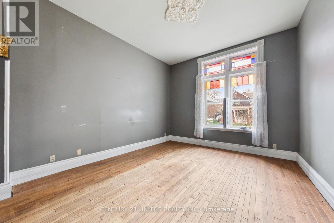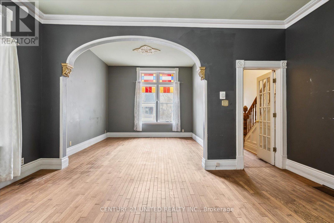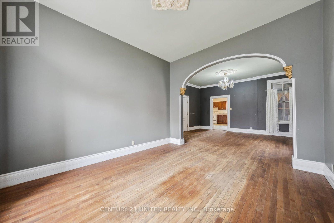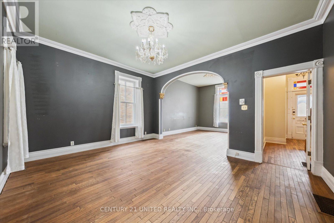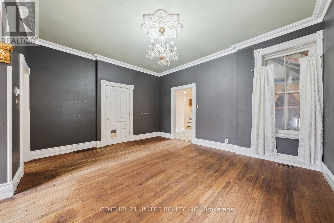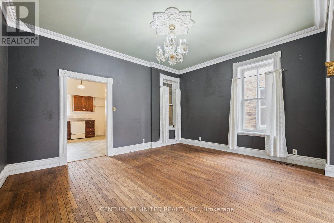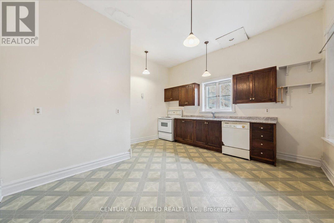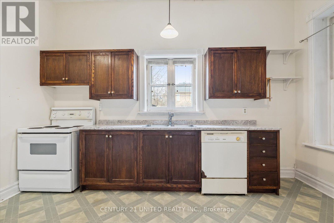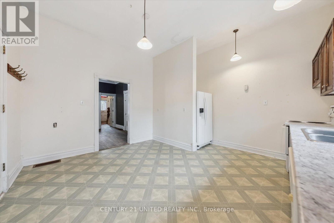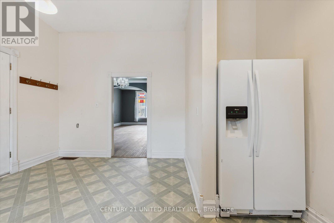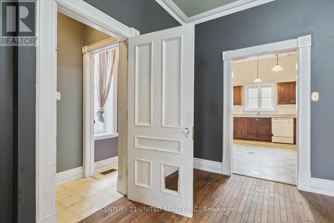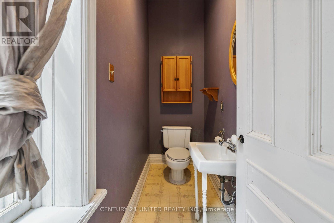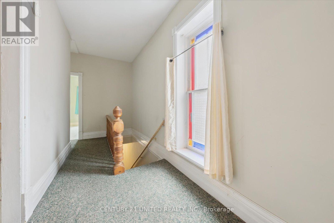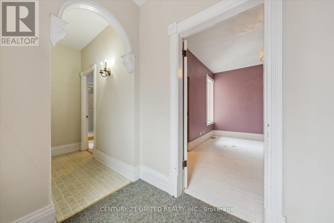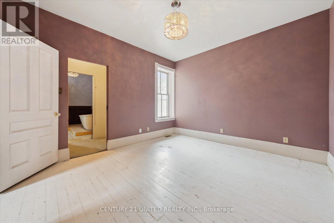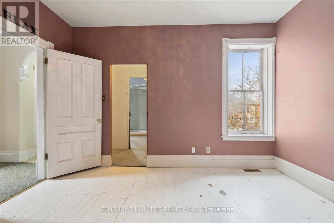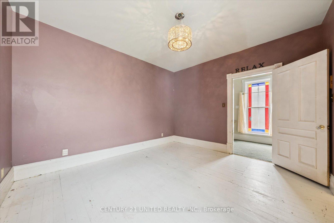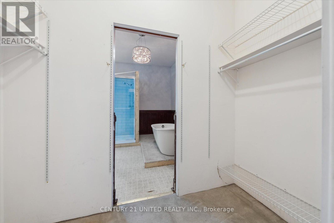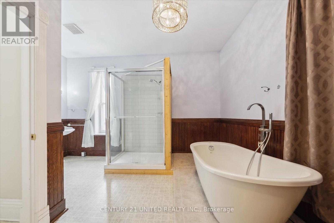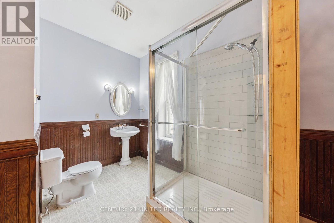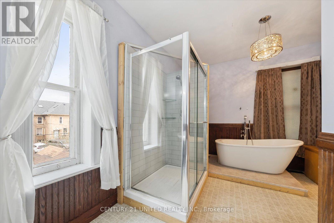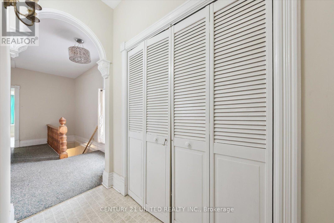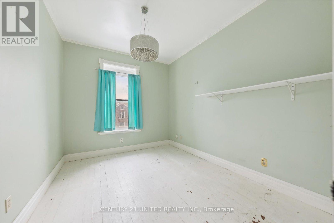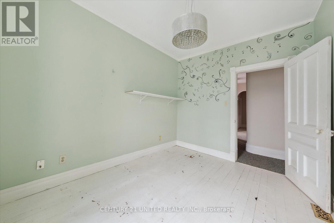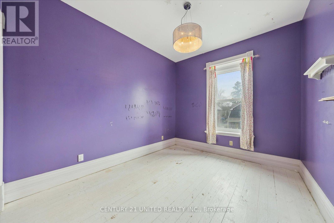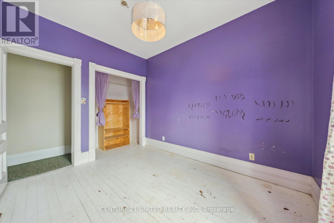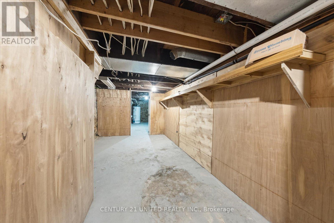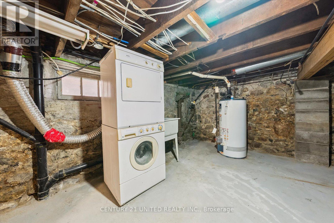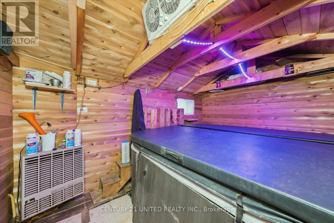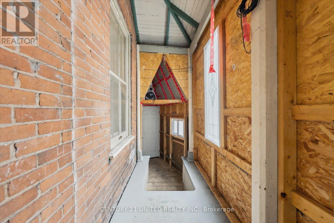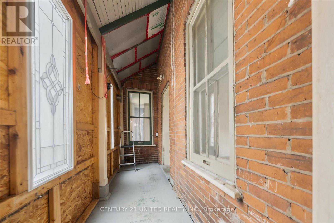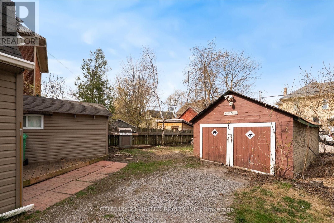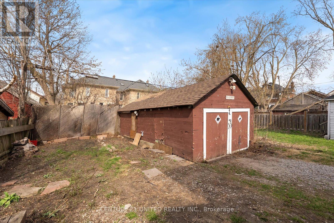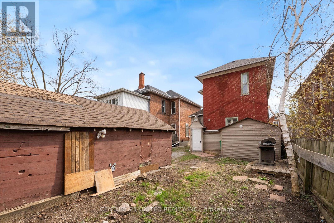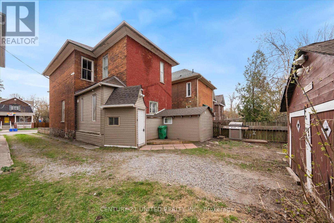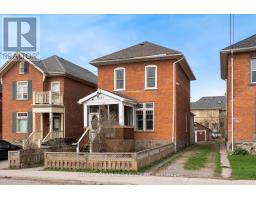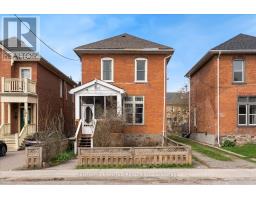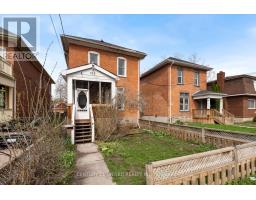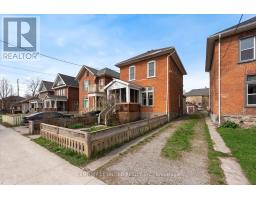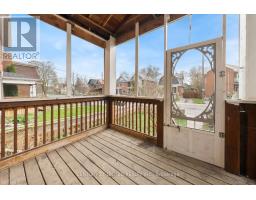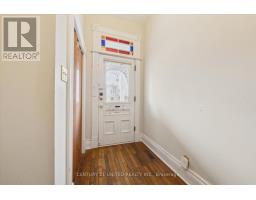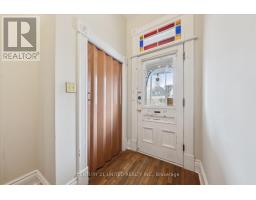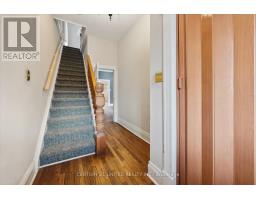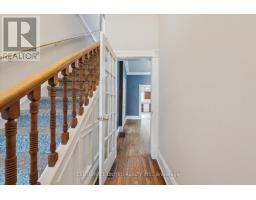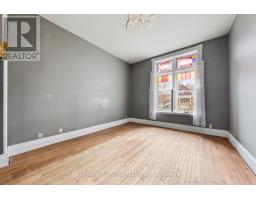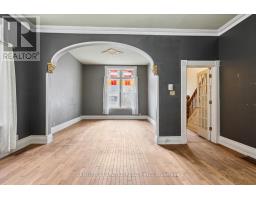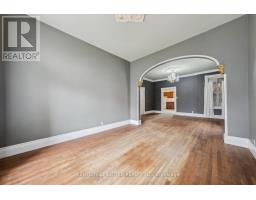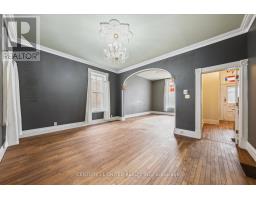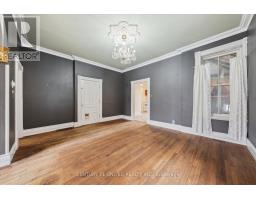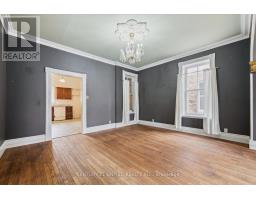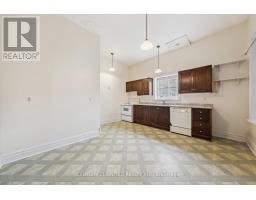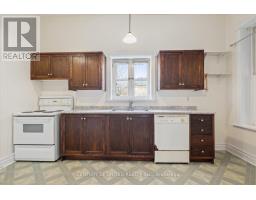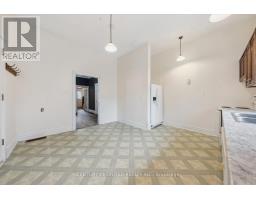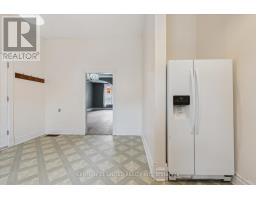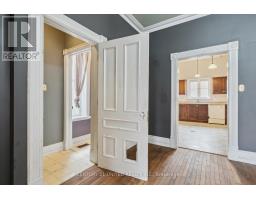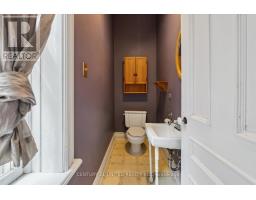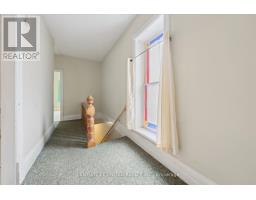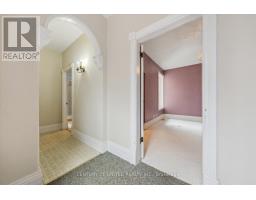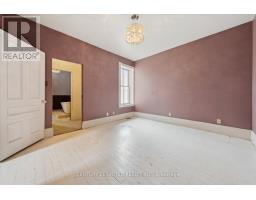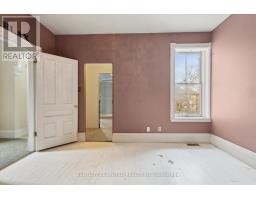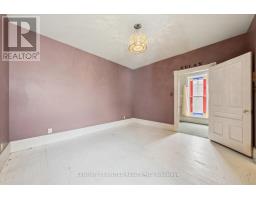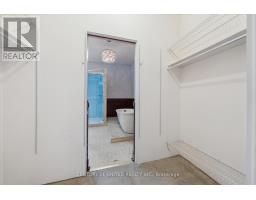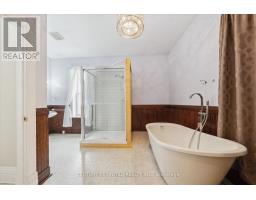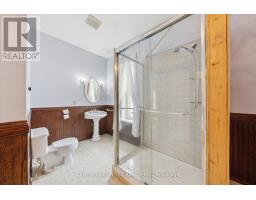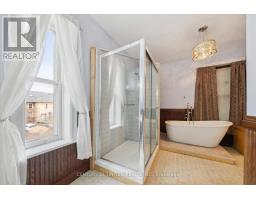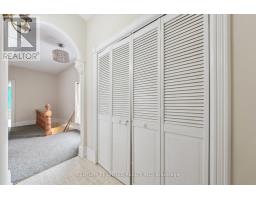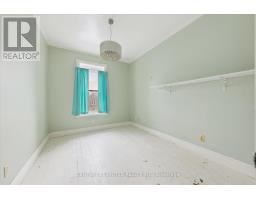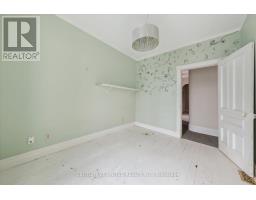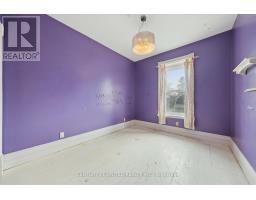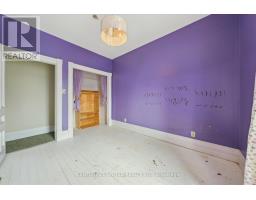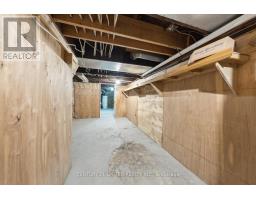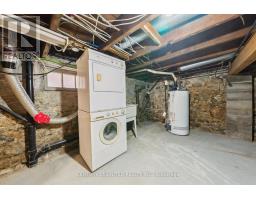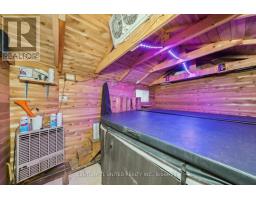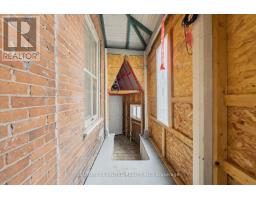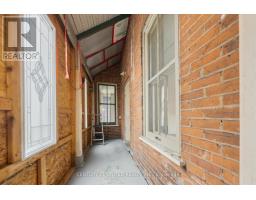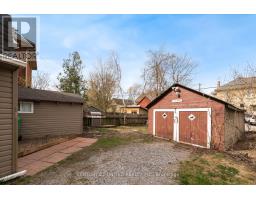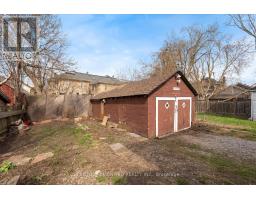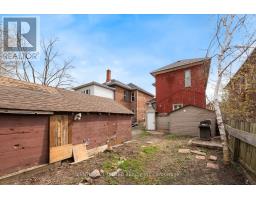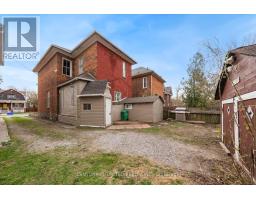3 Bedroom
2 Bathroom
1100 - 1500 sqft
Central Air Conditioning
Forced Air
$399,900
Attention First time home buyers and investors!! This 2-storey home offers incredible potential in a central location. Step inside and be greeted by a spacious main floor that is full of character, featuring tall ceilings, large windows, and a generously sized kitchen ready for your personal touch. Upstairs, you'll find three bedrooms, including a bright primary bedroom with a large walk-through closet connecting to a convenient Jack and Jill bathroom. Outside, enjoy the bonus of your own detached garage/workshop perfect for storage, hobbies, or projects. Whether you're looking to get into the market or add to your investment portfolio, this home is full of opportunity. (id:61423)
Property Details
|
MLS® Number
|
X12115262 |
|
Property Type
|
Single Family |
|
Community Name
|
3 South |
|
Amenities Near By
|
Marina, Park, Place Of Worship, Public Transit |
|
Community Features
|
Community Centre |
|
Equipment Type
|
Water Heater - Gas |
|
Features
|
Irregular Lot Size |
|
Parking Space Total
|
2 |
|
Rental Equipment Type
|
Water Heater - Gas |
Building
|
Bathroom Total
|
2 |
|
Bedrooms Above Ground
|
3 |
|
Bedrooms Total
|
3 |
|
Appliances
|
Hot Tub, Water Heater, Dishwasher, Dryer, Stove, Washer, Refrigerator |
|
Basement Development
|
Unfinished |
|
Basement Type
|
Full (unfinished) |
|
Construction Style Attachment
|
Detached |
|
Cooling Type
|
Central Air Conditioning |
|
Exterior Finish
|
Brick |
|
Foundation Type
|
Block |
|
Half Bath Total
|
1 |
|
Heating Fuel
|
Natural Gas |
|
Heating Type
|
Forced Air |
|
Stories Total
|
2 |
|
Size Interior
|
1100 - 1500 Sqft |
|
Type
|
House |
|
Utility Water
|
Municipal Water |
Parking
Land
|
Acreage
|
No |
|
Land Amenities
|
Marina, Park, Place Of Worship, Public Transit |
|
Sewer
|
Sanitary Sewer |
|
Size Depth
|
116 Ft ,8 In |
|
Size Frontage
|
22 Ft ,1 In |
|
Size Irregular
|
22.1 X 116.7 Ft ; 65.94x12.62ftx40.09x29.10x116.67x22.12ft |
|
Size Total Text
|
22.1 X 116.7 Ft ; 65.94x12.62ftx40.09x29.10x116.67x22.12ft |
Rooms
| Level |
Type |
Length |
Width |
Dimensions |
|
Second Level |
Bedroom |
2.88 m |
3.47 m |
2.88 m x 3.47 m |
|
Second Level |
Bedroom |
2.9 m |
3.47 m |
2.9 m x 3.47 m |
|
Second Level |
Primary Bedroom |
4.09 m |
3.64 m |
4.09 m x 3.64 m |
|
Second Level |
Other |
2.38 m |
1.21 m |
2.38 m x 1.21 m |
|
Second Level |
Bathroom |
4.17 m |
3.08 m |
4.17 m x 3.08 m |
|
Basement |
Utility Room |
4.17 m |
4.39 m |
4.17 m x 4.39 m |
|
Basement |
Other |
5.78 m |
8.19 m |
5.78 m x 8.19 m |
|
Main Level |
Dining Room |
3.67 m |
4.08 m |
3.67 m x 4.08 m |
|
Main Level |
Living Room |
4.84 m |
4.06 m |
4.84 m x 4.06 m |
|
Main Level |
Kitchen |
4.21 m |
4.38 m |
4.21 m x 4.38 m |
|
Main Level |
Bathroom |
1.01 m |
2.5 m |
1.01 m x 2.5 m |
|
Main Level |
Family Room |
2.8 m |
3.79 m |
2.8 m x 3.79 m |
https://www.realtor.ca/real-estate/28240398/183-stewart-street-peterborough-central-south-3-south
