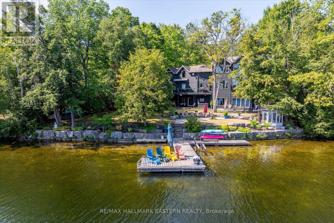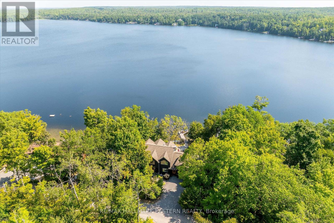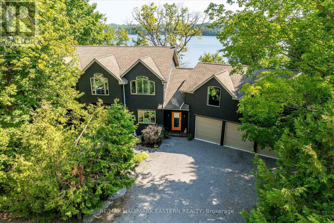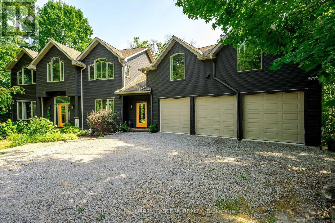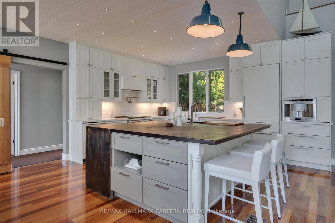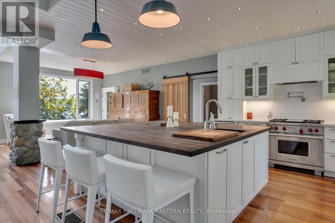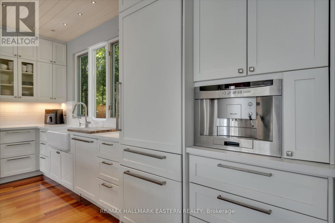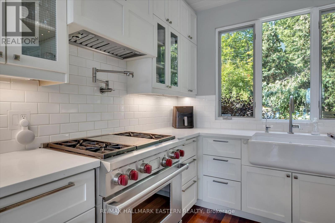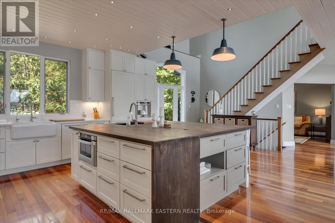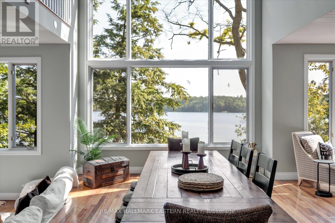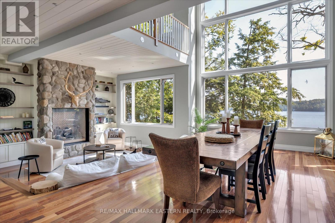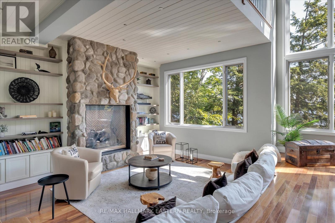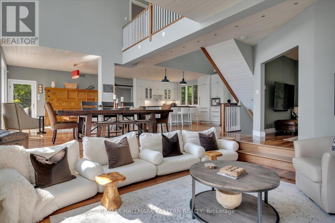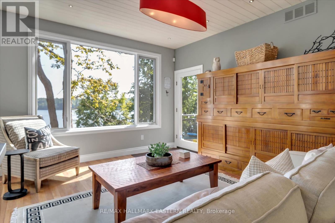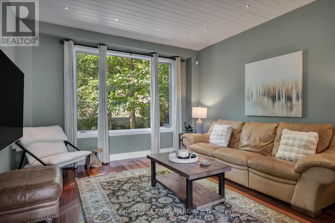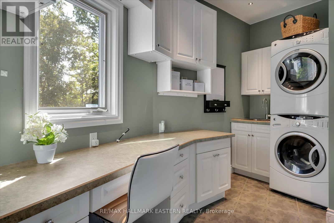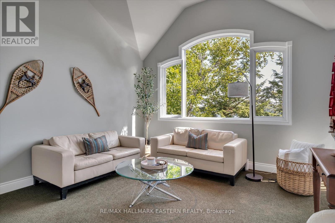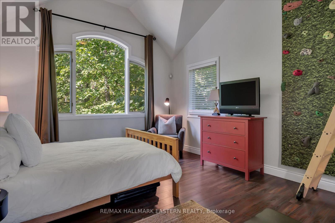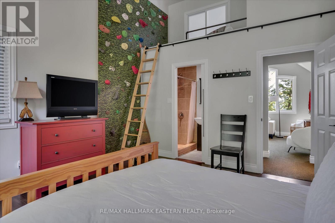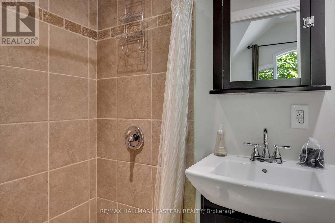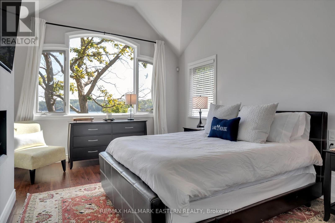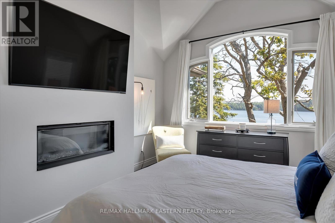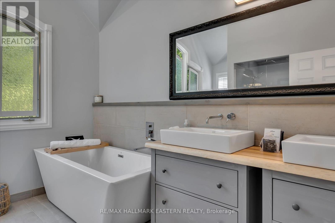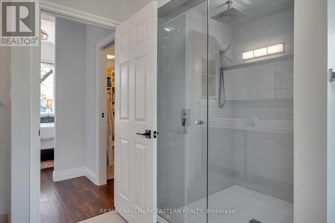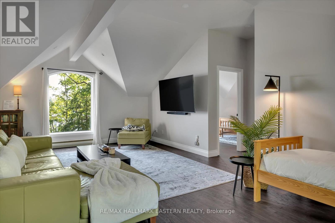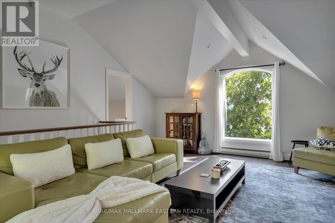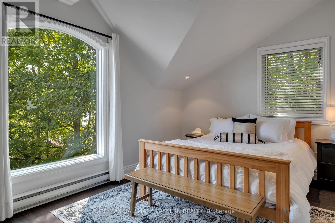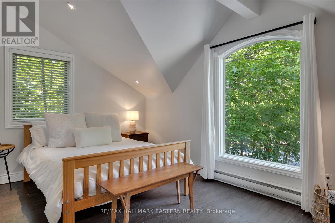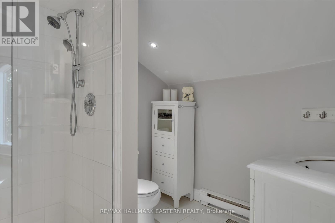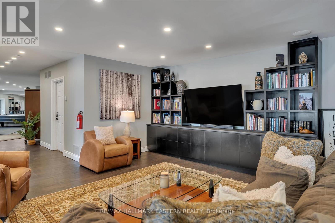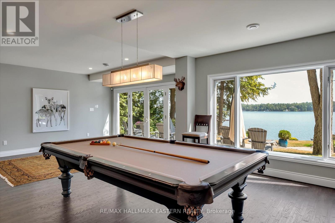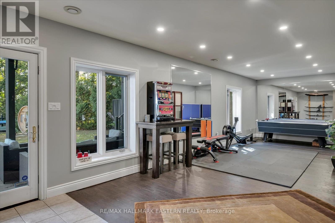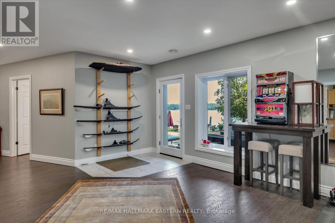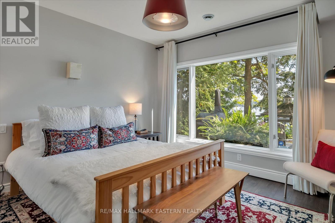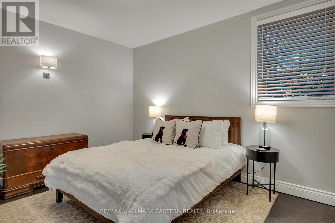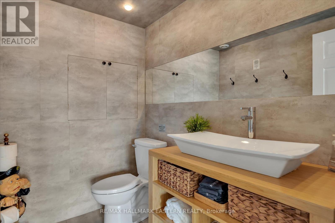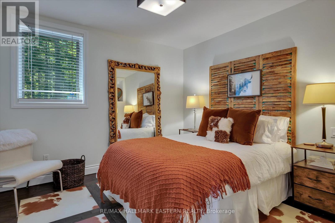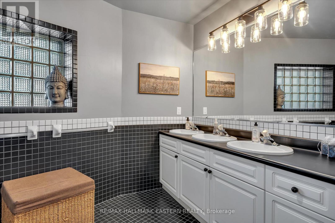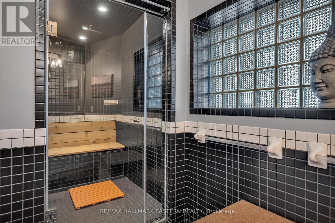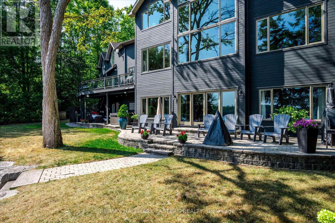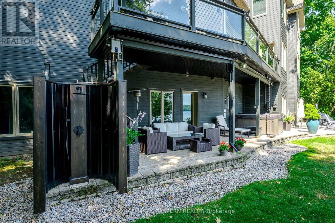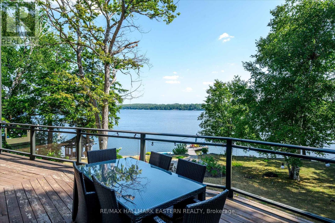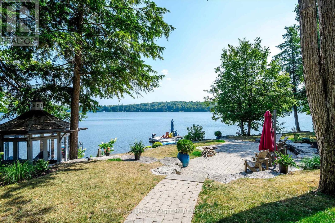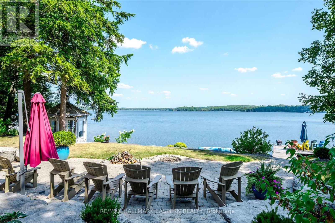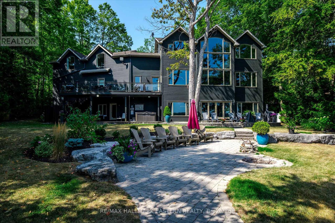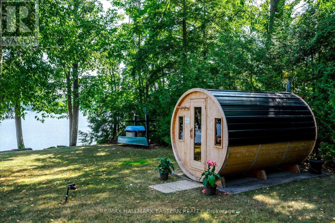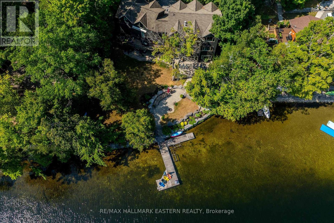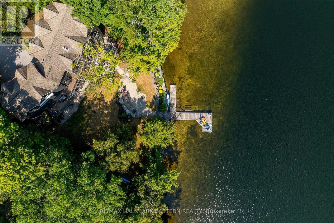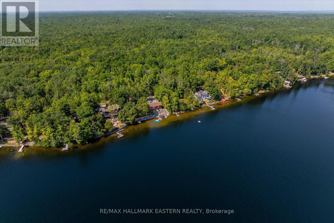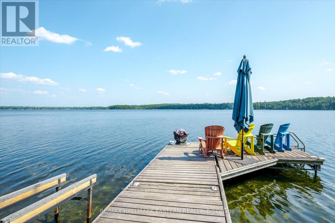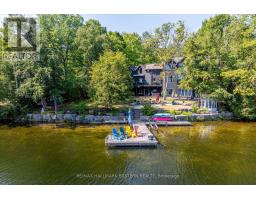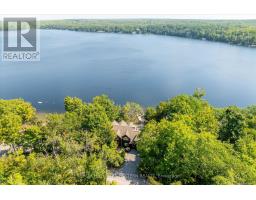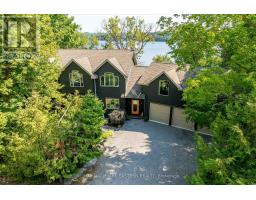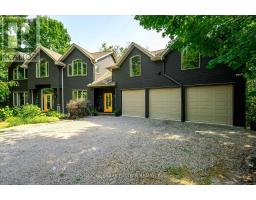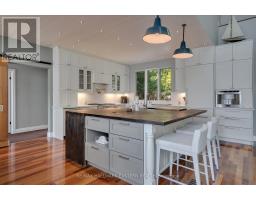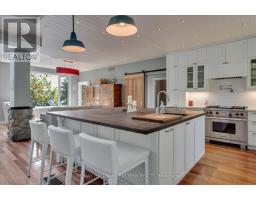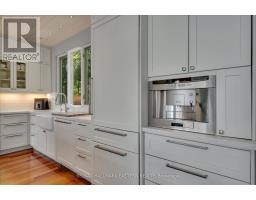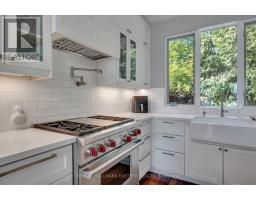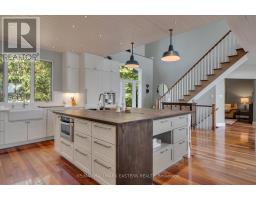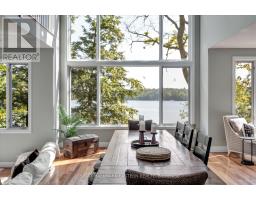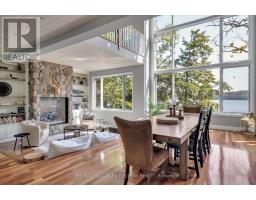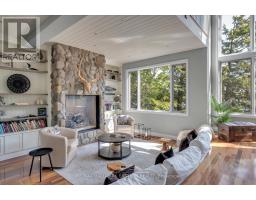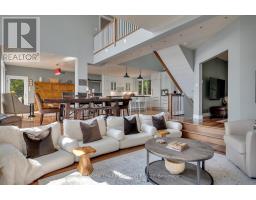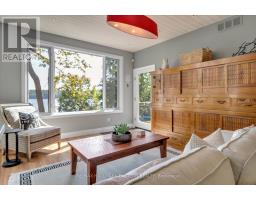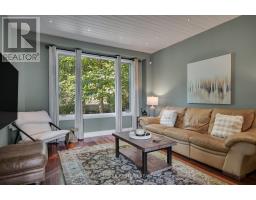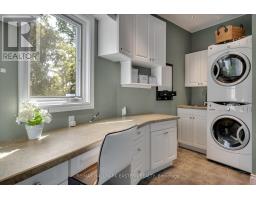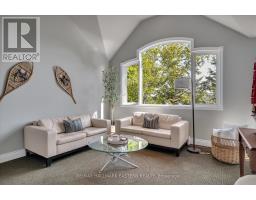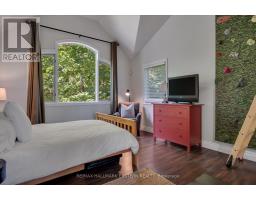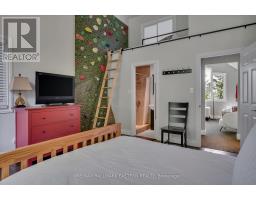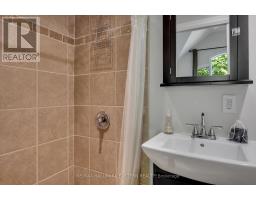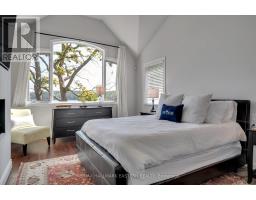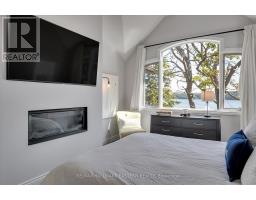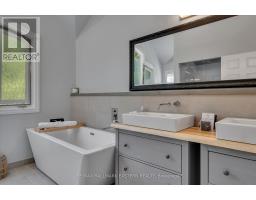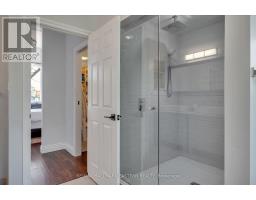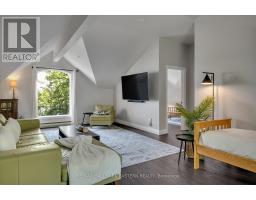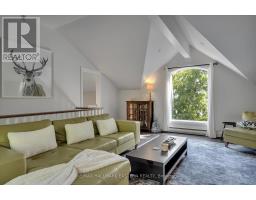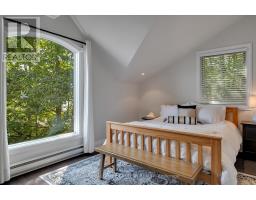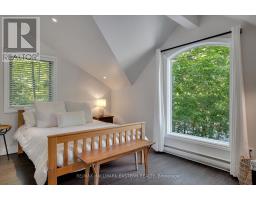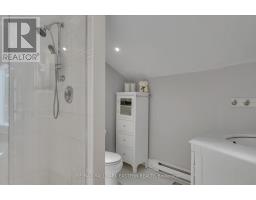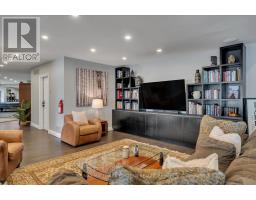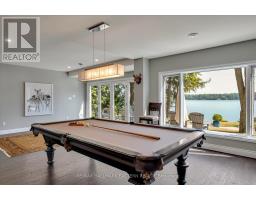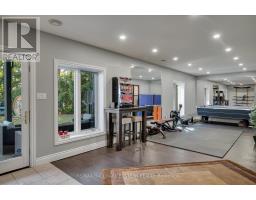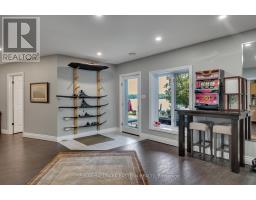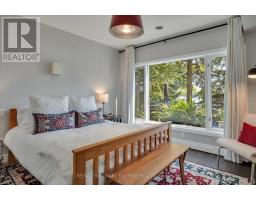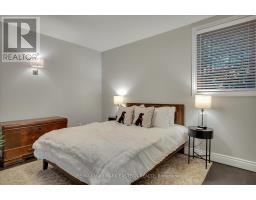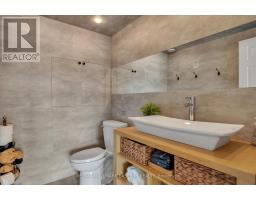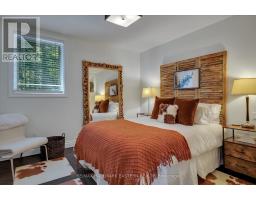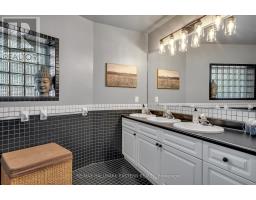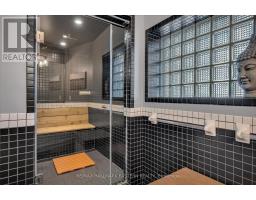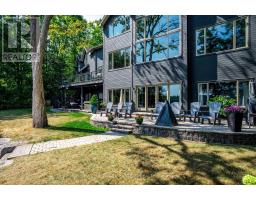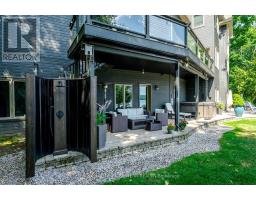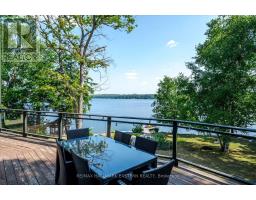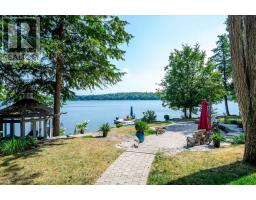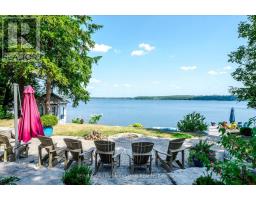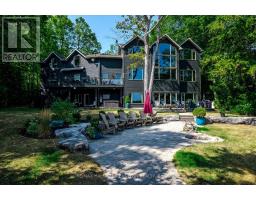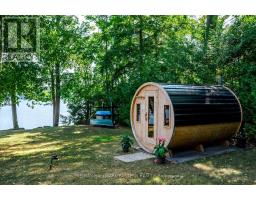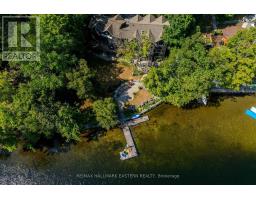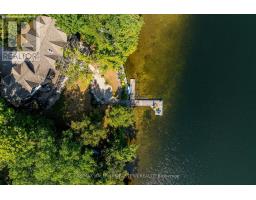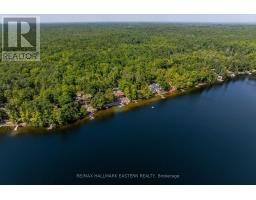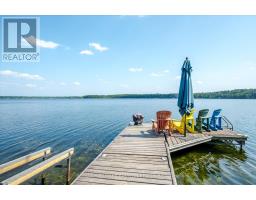7 Bedroom
6 Bathroom
3000 - 3500 sqft
Fireplace
Central Air Conditioning
Forced Air
Waterfront
$2,699,900
Completely upgraded, turn key, fully furnished & move in ready, this beautiful rarely offered White Lake retreat is your perfect opportunity to jump into the finest of waterfront living with ease and with lots of summer still left! Boasting 7 bedrooms, 6 bathrooms, and over 5,500 sq ft of living space, this lakefront estate offers 150 ft of clean, with beautifully manicured resort-like landscaping, an armour stone shoreline, a flat and spacious backyard, and ultimate privacy. Step inside to the soaring ceilings, stunning views and an open concept main floor. A spacious chef's kitchen outfitted with top-tier appliances, including a Wolf gas stove. A sunken living room showcases a custom fit sofa anchored by a stunning floor-to-ceiling fieldstone gas fireplace.Upstairs, the primary bedroom is a true sanctuary, now enhanced with a new gas fireplace, cathedral ceilings, expansive waterfront views, and a spa-like ensuite with an oversized walk-in closet. Another standout bedroom features a custom rock climbing wall to a loft, ideal for kids or the young at heart.The guest suite above the garage offers a private 2-bedroom, 1-bath layout perfect for teens, visitors, or an in-law setup now updated with new carpet and fresh paint for a modern touch. The entire home has been freshly painted throughout, ensuring a move-in-ready experience.The walkout basement is built for entertaining with double doors framing beautiful lake views, dedicated games rooms, ample storage for water toys, and 3 additional bedrooms, 2 bathrooms, plus a steam room. Recent upgrades also include a brand new Scandinavian sauna and a newer outdoor hot tub, perfect for year-round relaxation.With approximately $200K in recent upgrades, this one-of-a-kind retreat blends refined comfort with unforgettable lakefront living. 30 minutes to Lakefield, 45 minutes to Peterborough and less than a 5 minute drive to the renowned Wildfire Golf Club. (id:61423)
Property Details
|
MLS® Number
|
X12339550 |
|
Property Type
|
Single Family |
|
Community Name
|
Douro-Dummer |
|
Easement
|
Unknown |
|
Features
|
Sauna |
|
Parking Space Total
|
10 |
|
Structure
|
Dock |
|
View Type
|
Direct Water View |
|
Water Front Name
|
White Lake |
|
Water Front Type
|
Waterfront |
Building
|
Bathroom Total
|
6 |
|
Bedrooms Above Ground
|
4 |
|
Bedrooms Below Ground
|
3 |
|
Bedrooms Total
|
7 |
|
Age
|
16 To 30 Years |
|
Amenities
|
Separate Heating Controls |
|
Appliances
|
Water Heater |
|
Basement Development
|
Finished |
|
Basement Type
|
Full (finished) |
|
Construction Style Attachment
|
Detached |
|
Cooling Type
|
Central Air Conditioning |
|
Exterior Finish
|
Wood |
|
Fireplace Present
|
Yes |
|
Foundation Type
|
Concrete |
|
Half Bath Total
|
2 |
|
Heating Fuel
|
Propane |
|
Heating Type
|
Forced Air |
|
Stories Total
|
2 |
|
Size Interior
|
3000 - 3500 Sqft |
|
Type
|
House |
Parking
Land
|
Access Type
|
Public Road, Private Docking |
|
Acreage
|
No |
|
Sewer
|
Septic System |
|
Size Depth
|
190 Ft |
|
Size Frontage
|
151 Ft ,10 In |
|
Size Irregular
|
151.9 X 190 Ft ; Irregular |
|
Size Total Text
|
151.9 X 190 Ft ; Irregular |
|
Zoning Description
|
Sr |
Rooms
| Level |
Type |
Length |
Width |
Dimensions |
|
Second Level |
Bedroom |
4.65 m |
3.12 m |
4.65 m x 3.12 m |
|
Second Level |
Primary Bedroom |
3.8 m |
6.22 m |
3.8 m x 6.22 m |
|
Second Level |
Bedroom |
3.89 m |
4.32 m |
3.89 m x 4.32 m |
|
Second Level |
Family Room |
3.85 m |
3.77 m |
3.85 m x 3.77 m |
|
Second Level |
Loft |
5.16 m |
7.2 m |
5.16 m x 7.2 m |
|
Second Level |
Bedroom |
4.66 m |
3.15 m |
4.66 m x 3.15 m |
|
Basement |
Bedroom |
3.62 m |
3.93 m |
3.62 m x 3.93 m |
|
Basement |
Bedroom |
3.61 m |
4.48 m |
3.61 m x 4.48 m |
|
Basement |
Bedroom |
4.23 m |
3.47 m |
4.23 m x 3.47 m |
|
Basement |
Recreational, Games Room |
7.91 m |
9.87 m |
7.91 m x 9.87 m |
|
Basement |
Exercise Room |
9.94 m |
4.38 m |
9.94 m x 4.38 m |
|
Main Level |
Kitchen |
6.79 m |
4.43 m |
6.79 m x 4.43 m |
|
Main Level |
Dining Room |
4.03 m |
5.61 m |
4.03 m x 5.61 m |
|
Main Level |
Living Room |
5.05 m |
6.13 m |
5.05 m x 6.13 m |
|
Main Level |
Family Room |
3.91 m |
4.99 m |
3.91 m x 4.99 m |
|
Main Level |
Den |
3.87 m |
4.61 m |
3.87 m x 4.61 m |
https://www.realtor.ca/real-estate/28721976/1855-white-lake-road-w-douro-dummer-douro-dummer
