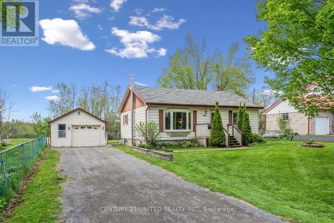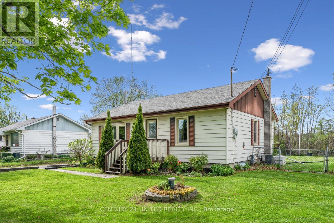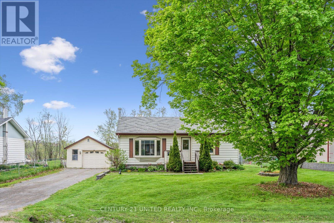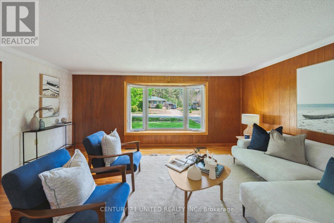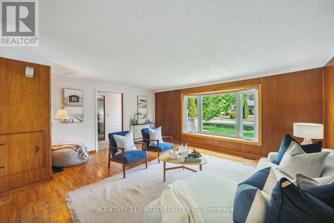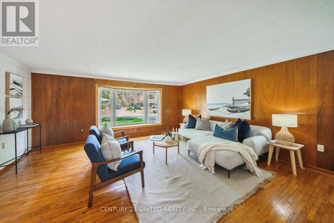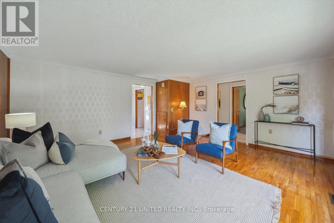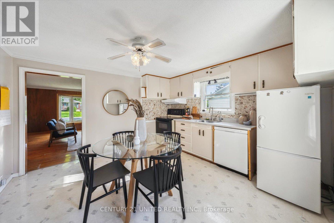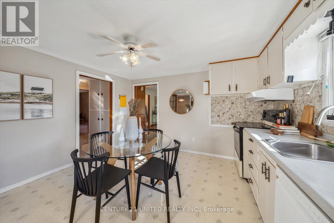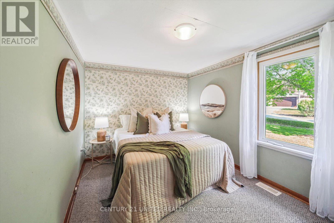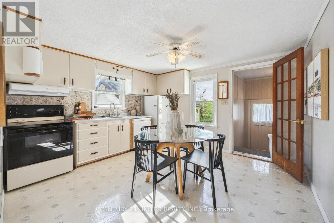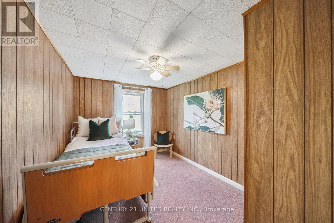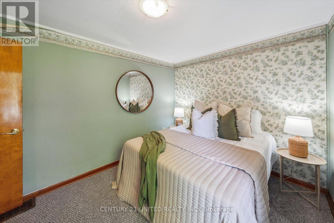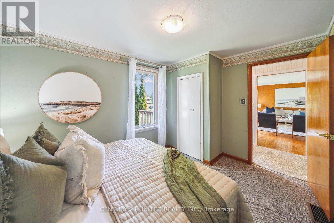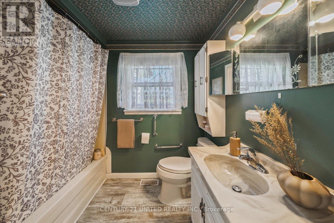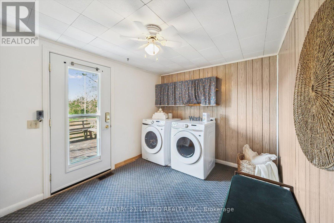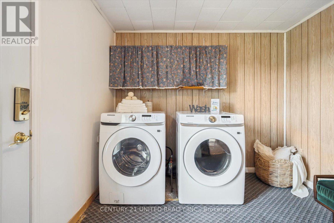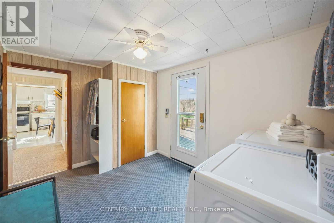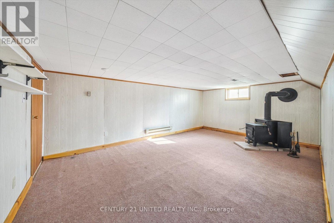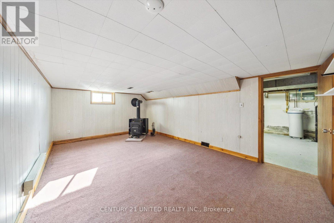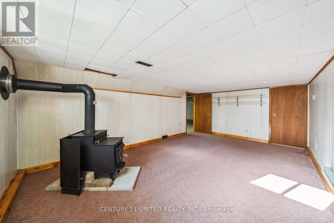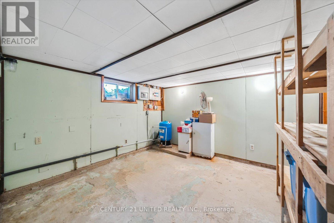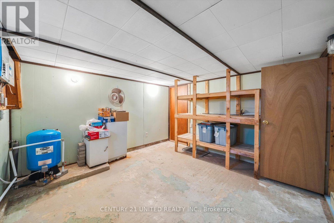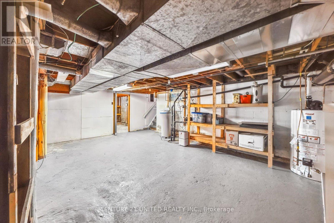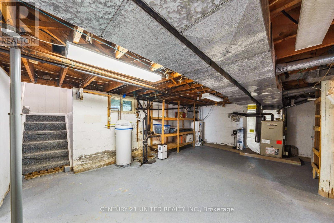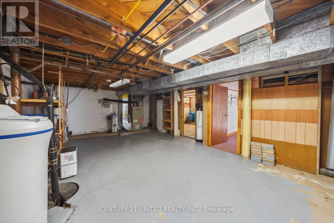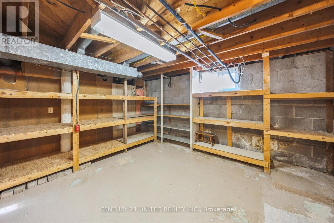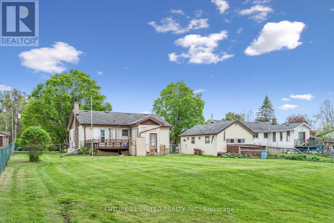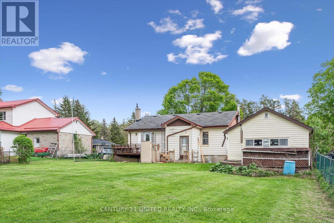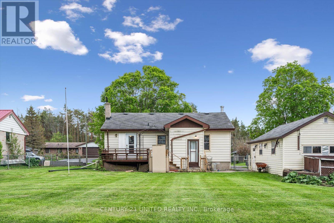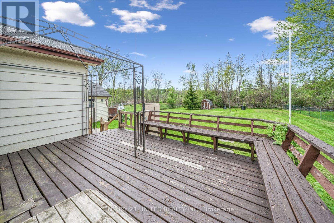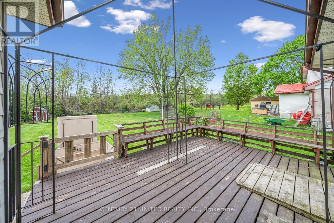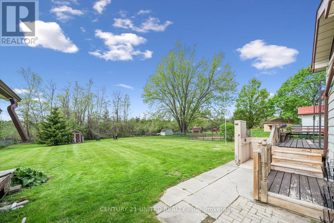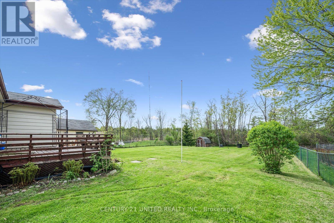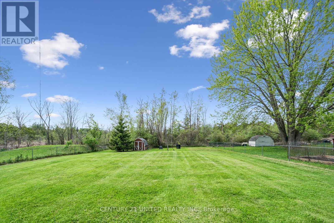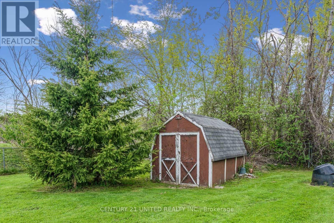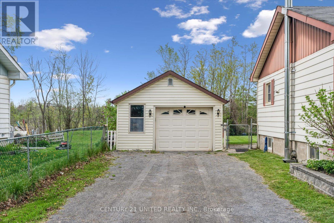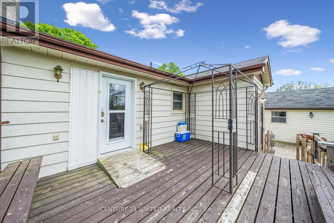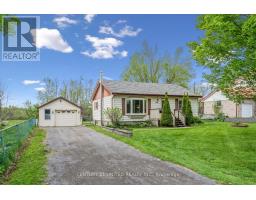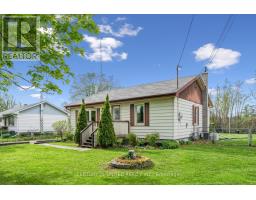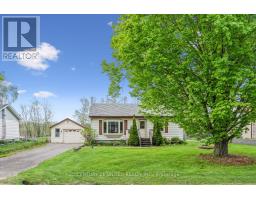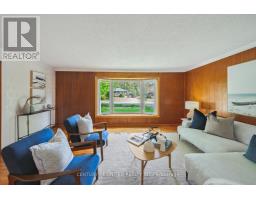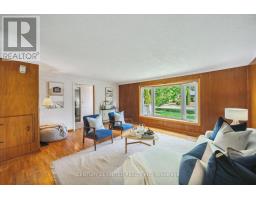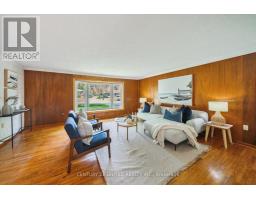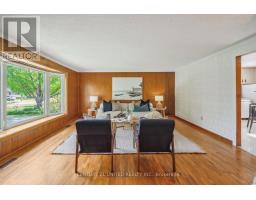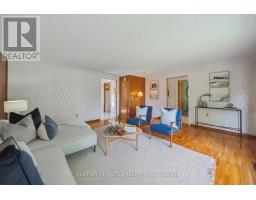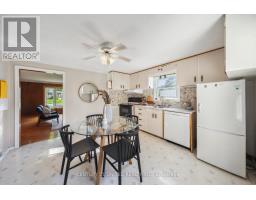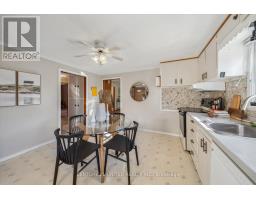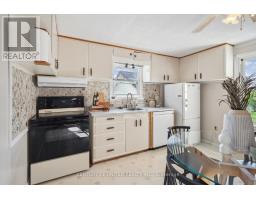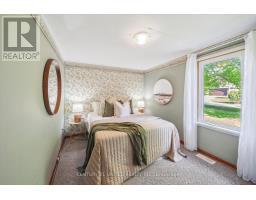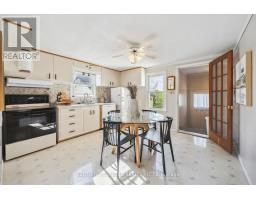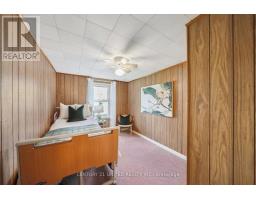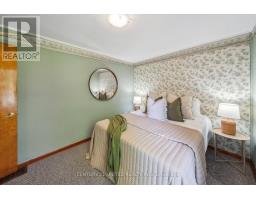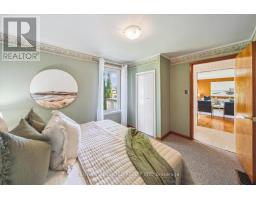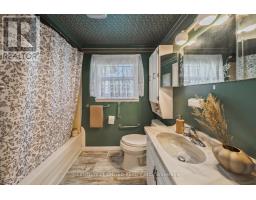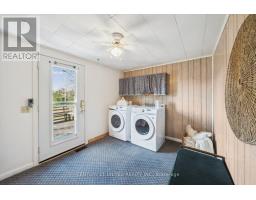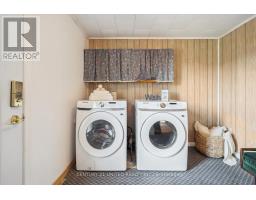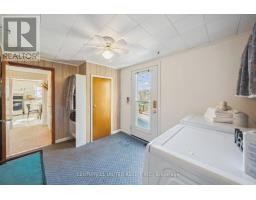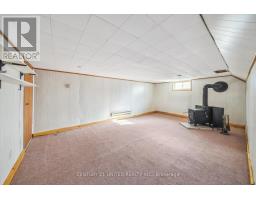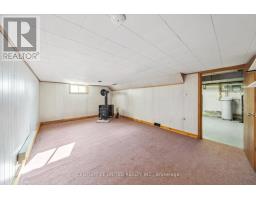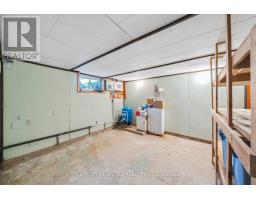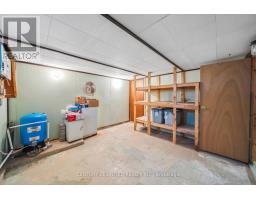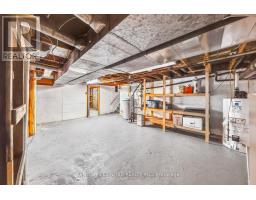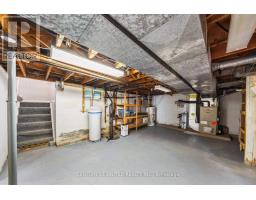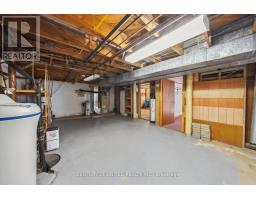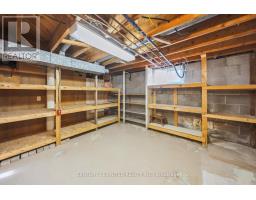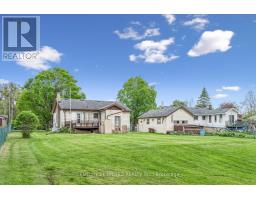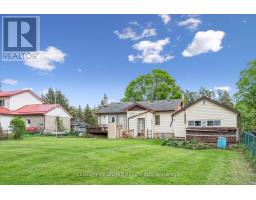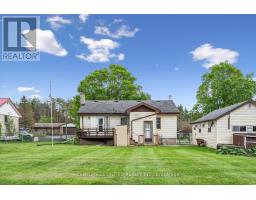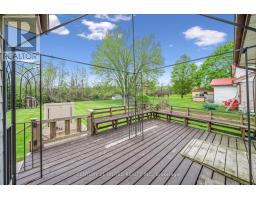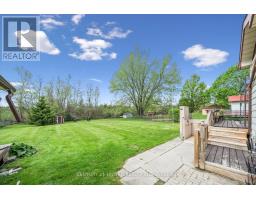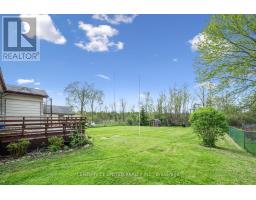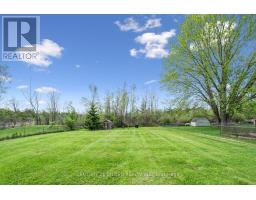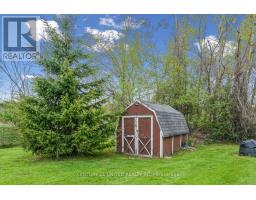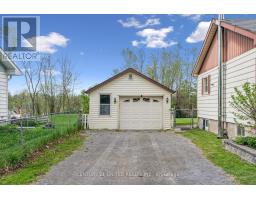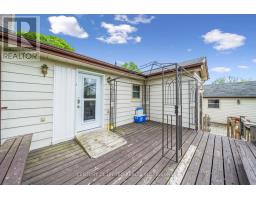3 Bedroom
1 Bathroom
700 - 1100 sqft
Bungalow
Central Air Conditioning
Forced Air
$509,000
Tucked away on a quiet dead-end street in the heart of Douro, this 3-bedroom bungalow offers peaceful country living with plenty of potential. Situated on a large, private lot, the home features an eat-in kitchen with walkout to a spacious back deck perfect for enjoying quiet mornings or hosting summer BBQs. The layout includes three comfortable bedrooms, and the full basement provides an excellent opportunity to create additional living space to suit your needs. A detached garage adds convenience and storage, making this property ideal for hobbyists, downsizers, or first-time buyers looking to put their own touch on a home. (id:61423)
Property Details
|
MLS® Number
|
X12154491 |
|
Property Type
|
Single Family |
|
Community Name
|
Douro-Dummer |
|
Amenities Near By
|
Park, Place Of Worship, Schools |
|
Community Features
|
School Bus |
|
Features
|
Conservation/green Belt, Sump Pump |
|
Parking Space Total
|
7 |
|
Structure
|
Deck, Porch, Shed |
Building
|
Bathroom Total
|
1 |
|
Bedrooms Above Ground
|
3 |
|
Bedrooms Total
|
3 |
|
Appliances
|
Water Heater, Water Meter, Water Softener, Stove, Refrigerator |
|
Architectural Style
|
Bungalow |
|
Basement Development
|
Unfinished |
|
Basement Type
|
N/a (unfinished) |
|
Construction Style Attachment
|
Detached |
|
Cooling Type
|
Central Air Conditioning |
|
Exterior Finish
|
Vinyl Siding |
|
Foundation Type
|
Block |
|
Heating Fuel
|
Natural Gas |
|
Heating Type
|
Forced Air |
|
Stories Total
|
1 |
|
Size Interior
|
700 - 1100 Sqft |
|
Type
|
House |
|
Utility Power
|
Generator |
|
Utility Water
|
Drilled Well |
Parking
Land
|
Acreage
|
No |
|
Fence Type
|
Fully Fenced, Fenced Yard |
|
Land Amenities
|
Park, Place Of Worship, Schools |
|
Sewer
|
Septic System |
|
Size Depth
|
178 Ft ,10 In |
|
Size Frontage
|
80 Ft |
|
Size Irregular
|
80 X 178.9 Ft ; 74.64 Ft X 179.33 Ft X 76.92 Ft X 178.93 |
|
Size Total Text
|
80 X 178.9 Ft ; 74.64 Ft X 179.33 Ft X 76.92 Ft X 178.93|under 1/2 Acre |
Rooms
| Level |
Type |
Length |
Width |
Dimensions |
|
Basement |
Other |
3.84 m |
3.62 m |
3.84 m x 3.62 m |
|
Basement |
Recreational, Games Room |
6.15 m |
3.83 m |
6.15 m x 3.83 m |
|
Basement |
Utility Room |
6.42 m |
4.59 m |
6.42 m x 4.59 m |
|
Basement |
Other |
3.55 m |
4.37 m |
3.55 m x 4.37 m |
|
Main Level |
Living Room |
5.07 m |
4.58 m |
5.07 m x 4.58 m |
|
Main Level |
Kitchen |
3.74 m |
3.64 m |
3.74 m x 3.64 m |
|
Main Level |
Primary Bedroom |
3.61 m |
2.74 m |
3.61 m x 2.74 m |
|
Main Level |
Bedroom |
3.61 m |
2.67 m |
3.61 m x 2.67 m |
|
Main Level |
Bedroom |
3.61 m |
2.71 m |
3.61 m x 2.71 m |
|
Main Level |
Bathroom |
2.54 m |
1.68 m |
2.54 m x 1.68 m |
Utilities
|
Cable
|
Installed |
|
Wireless
|
Available |
|
Natural Gas Available
|
Available |
https://www.realtor.ca/real-estate/28325751/186-coral-drive-douro-dummer-douro-dummer
