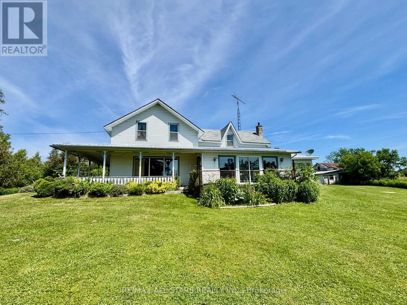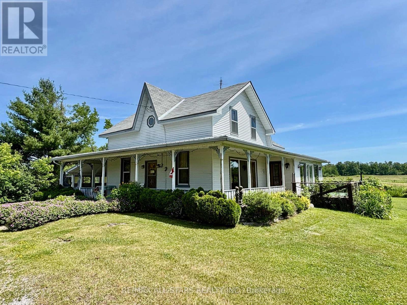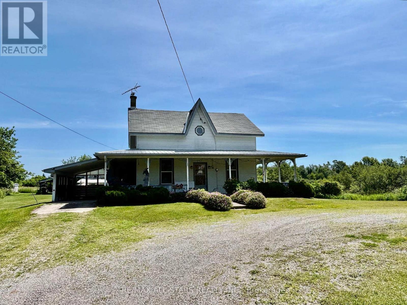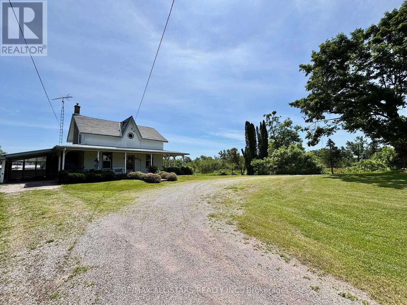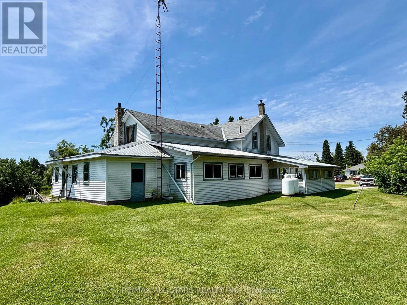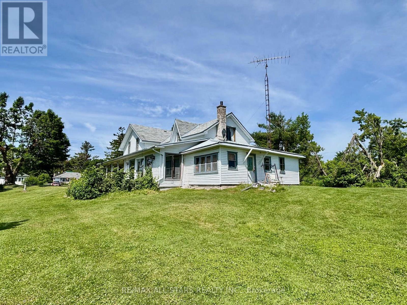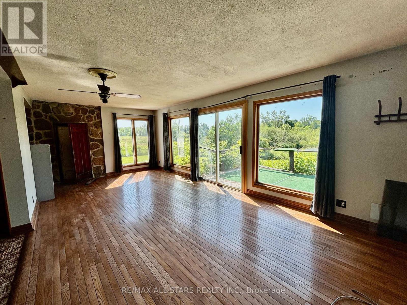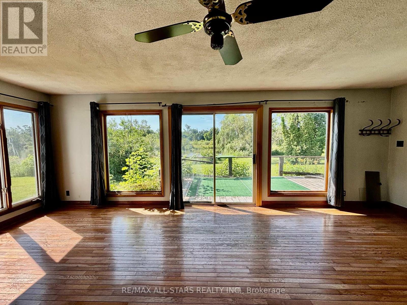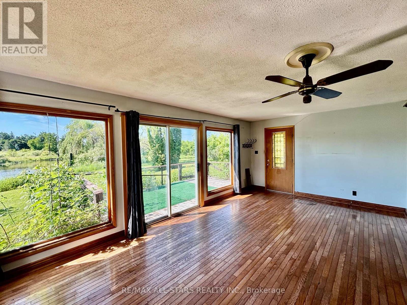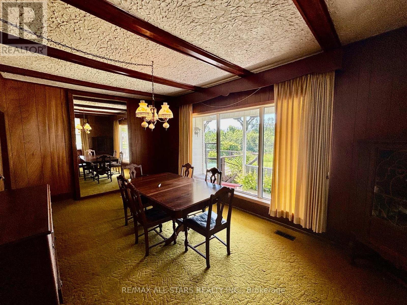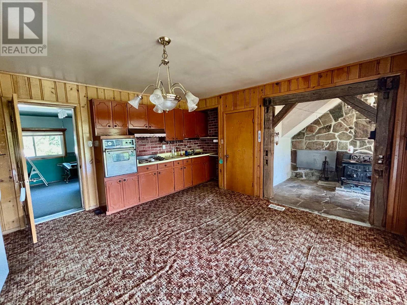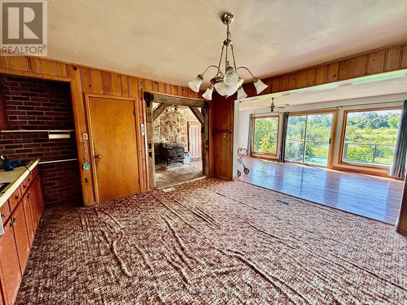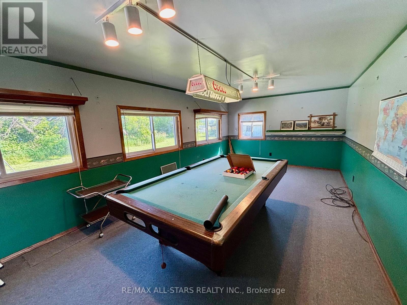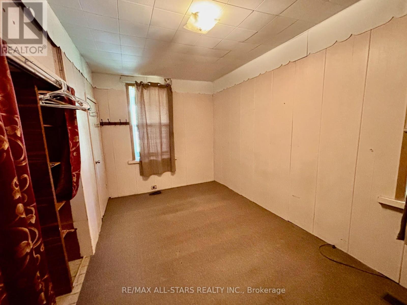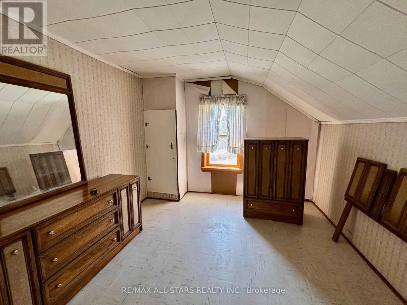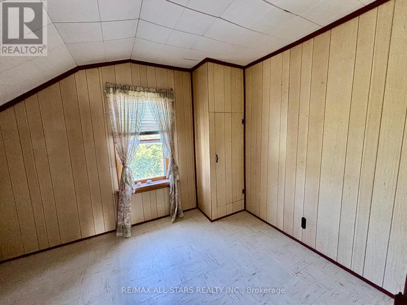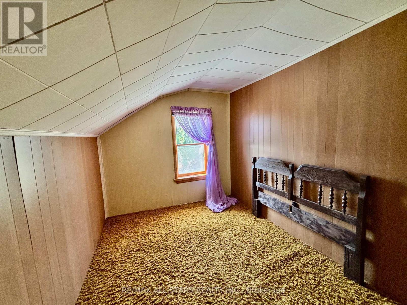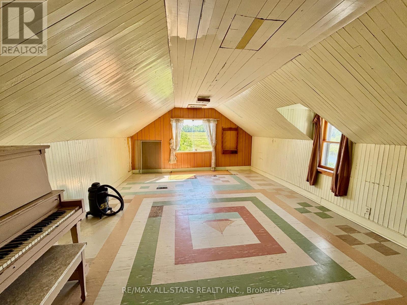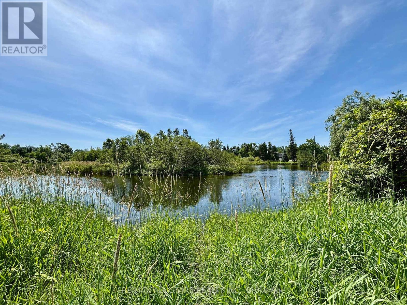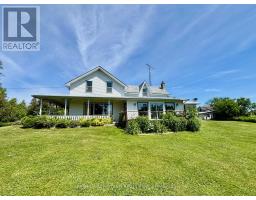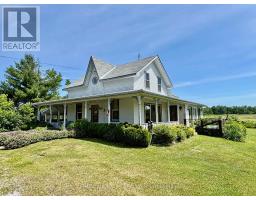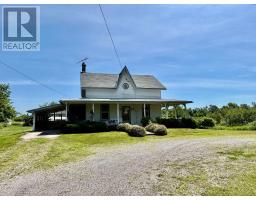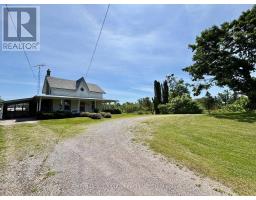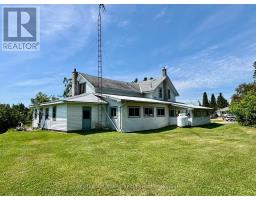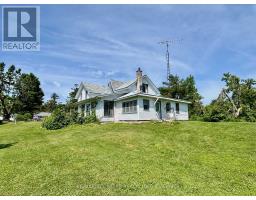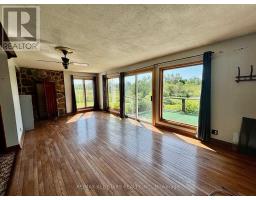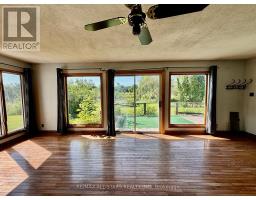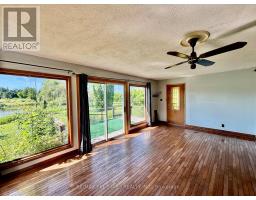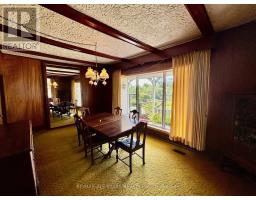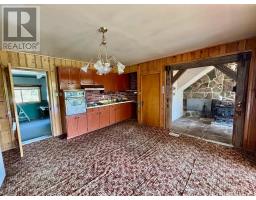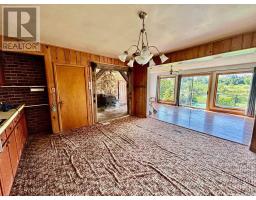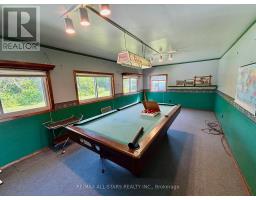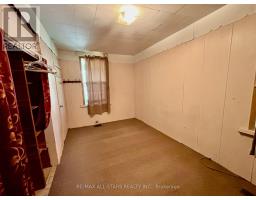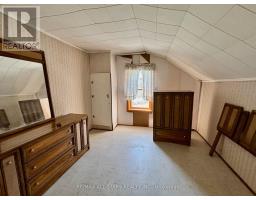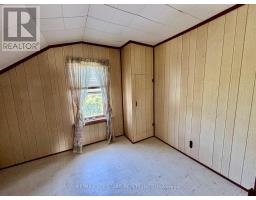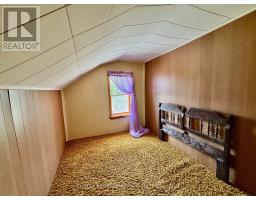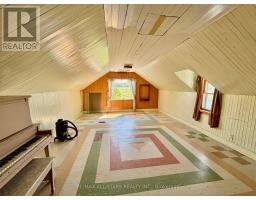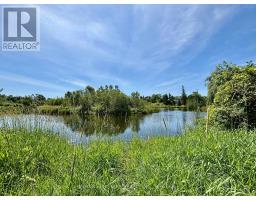4 Bedroom
2 Bathroom
2000 - 2500 sqft
Forced Air
Waterfront
Acreage
$1,100,000
Welcome to this rare opportunity to own approximately 260 acres of stunning countryside, featuring a mix of open workable land, currently in hay, and diverse mixed bush. This unique property offers privacy, tranquility, and natural beauty with frontage along the picturesque Grass Creek. The residence includes a spacious 4-bedroom, 2-bathroom home with an attached carport, ready for your personal touch. Trails wind throughout the property, making it perfect for hiking, ATV adventures, or simply enjoying the peaceful surroundings. An abundance of wildlife calls this land home, making it a true haven for nature lovers, outdoor enthusiasts, or hunters looking for a serene retreat. The property is being sold "As Is, Where Is" as part of an estate sale, presenting a unique opportunity to shape this special place to your vision. Dont miss this exceptional chance to own a piece of Northern wilderness. (id:61423)
Property Details
|
MLS® Number
|
X12259081 |
|
Property Type
|
Agriculture |
|
Community Name
|
Bexley |
|
Easement
|
Unknown, None |
|
Farm Type
|
Farm |
|
Parking Space Total
|
10 |
|
View Type
|
Direct Water View |
|
Water Front Name
|
Grass Creek |
|
Water Front Type
|
Waterfront |
Building
|
Bathroom Total
|
2 |
|
Bedrooms Above Ground
|
4 |
|
Bedrooms Total
|
4 |
|
Basement Development
|
Unfinished |
|
Basement Type
|
N/a (unfinished) |
|
Exterior Finish
|
Vinyl Siding, Steel |
|
Foundation Type
|
Stone |
|
Heating Fuel
|
Propane |
|
Heating Type
|
Forced Air |
|
Stories Total
|
2 |
|
Size Interior
|
2000 - 2500 Sqft |
Parking
Land
|
Acreage
|
Yes |
|
Size Irregular
|
. |
|
Size Total Text
|
.|100+ Acres |
Rooms
| Level |
Type |
Length |
Width |
Dimensions |
|
Second Level |
Bedroom 2 |
3.31 m |
3.21 m |
3.31 m x 3.21 m |
|
Second Level |
Bedroom 3 |
2.46 m |
3.22 m |
2.46 m x 3.22 m |
|
Second Level |
Bedroom 4 |
3.3 m |
2.52 m |
3.3 m x 2.52 m |
|
Second Level |
Primary Bedroom |
4.63 m |
6.66 m |
4.63 m x 6.66 m |
|
Main Level |
Kitchen |
5.53 m |
4.5 m |
5.53 m x 4.5 m |
|
Main Level |
Dining Room |
5.75 m |
3.29 m |
5.75 m x 3.29 m |
|
Main Level |
Living Room |
3.6 m |
7.04 m |
3.6 m x 7.04 m |
|
Main Level |
Recreational, Games Room |
3.5 m |
7.14 m |
3.5 m x 7.14 m |
|
Main Level |
Bedroom |
4.55 m |
2.7 m |
4.55 m x 2.7 m |
Utilities
https://www.realtor.ca/real-estate/28551302/1864-victoria-road-kawartha-lakes-bexley-bexley
