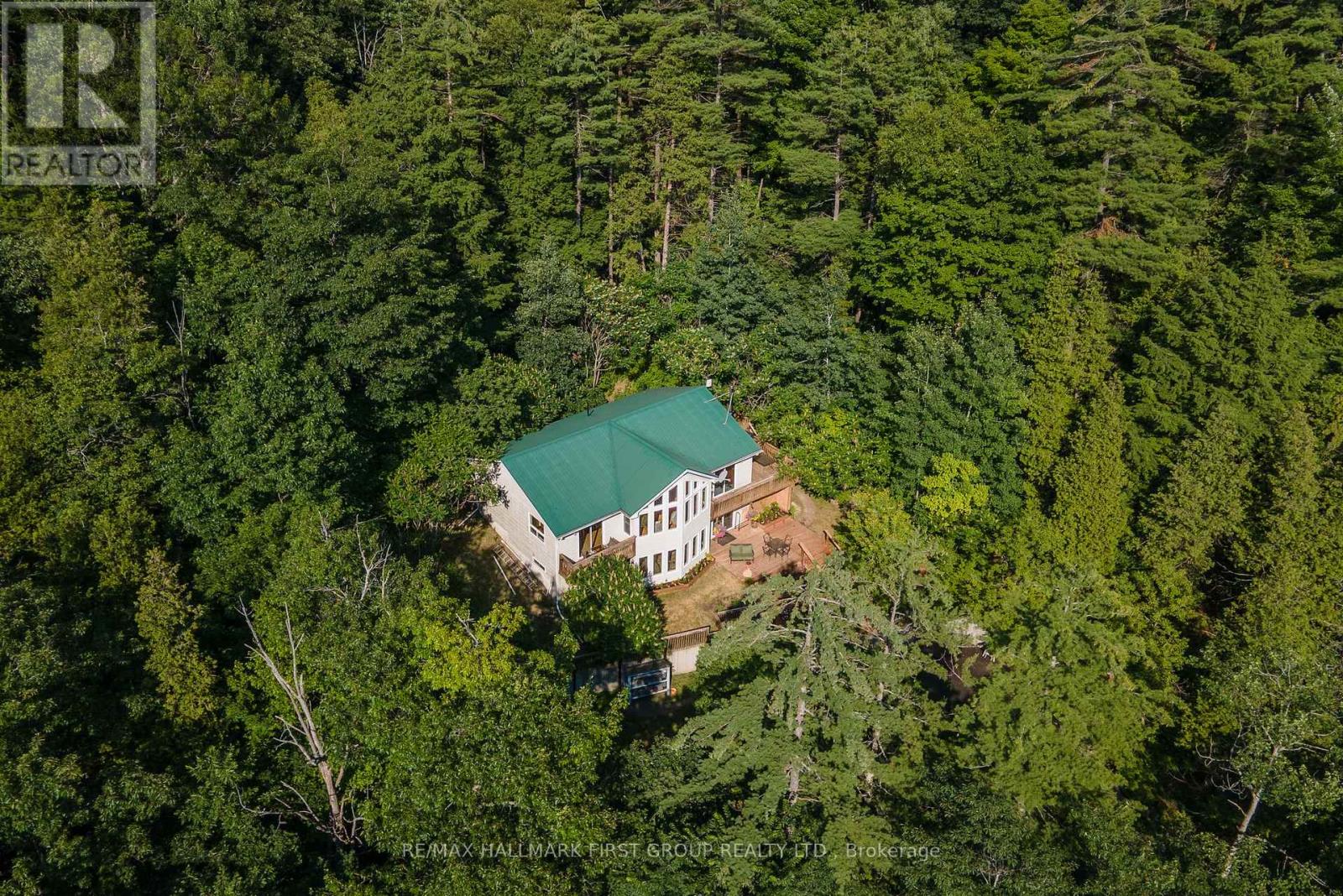2 Bedroom
2 Bathroom
Fireplace
Central Air Conditioning
Forced Air
$749,900
Custom built, this 2-storey, inspired by a modern tree house sits perched high on the hill on a 1.9 acre, treed lot just outside of Grafton, within mins to Hwy 401, Golf, Lake Ontario & Cobourg. With a flex. floor plan, you will enjoy soaring ceilings, abundant windows & stunning views from the principle rooms. The main floor fts. a wrap around deck, expansive living room, cherry kitchen w/ new ss appliances, large primary bed w/ oak hardwood flooring & w/i closet + ensuite privileges to the 4pc. bath, formal dining room, laundry w/ sink & functional side entry. The w/o lower level offers a large rec room, WETT cert. wood stove, family room, 2 beds + den or 3rd bed. A 3pc. bath serves this level which offers access to a large deck space, veg. garden & chicken coop. Unique in its layout, this is a really special home in a fantastic location! Impressive attention to detail in all updates, foundation rough-in for a 2-car garage, metal roof, new furnace & AC in 2022. Bell 5G internet. **** EXTRAS **** With pine accents, Viceroy style inspiration and immediate possession available, Your one-of-a-kind Northumberland County Chalet awaits! (id:48219)
Property Details
|
MLS® Number
|
X8212196 |
|
Property Type
|
Single Family |
|
Community Name
|
Grafton |
|
Features
|
Wooded Area, Sloping |
|
Parking Space Total
|
6 |
Building
|
Bathroom Total
|
2 |
|
Bedrooms Above Ground
|
2 |
|
Bedrooms Total
|
2 |
|
Basement Features
|
Walk Out |
|
Basement Type
|
Full |
|
Construction Style Attachment
|
Detached |
|
Cooling Type
|
Central Air Conditioning |
|
Exterior Finish
|
Vinyl Siding |
|
Fireplace Present
|
Yes |
|
Heating Fuel
|
Electric |
|
Heating Type
|
Forced Air |
|
Stories Total
|
2 |
|
Type
|
House |
Land
|
Acreage
|
No |
|
Sewer
|
Septic System |
|
Size Irregular
|
300 X 279.9 Acre ; 1.9 Acres |
|
Size Total Text
|
300 X 279.9 Acre ; 1.9 Acres|1/2 - 1.99 Acres |
Rooms
| Level |
Type |
Length |
Width |
Dimensions |
|
Lower Level |
Recreational, Games Room |
6.43 m |
9.36 m |
6.43 m x 9.36 m |
|
Lower Level |
Bedroom 2 |
3.38 m |
2.91 m |
3.38 m x 2.91 m |
|
Lower Level |
Bathroom |
3.03 m |
1.82 m |
3.03 m x 1.82 m |
|
Lower Level |
Den |
3.21 m |
3.97 m |
3.21 m x 3.97 m |
|
Lower Level |
Office |
4.61 m |
3.97 m |
4.61 m x 3.97 m |
|
Lower Level |
Other |
3.03 m |
3.25 m |
3.03 m x 3.25 m |
|
Main Level |
Kitchen |
4.62 m |
4.19 m |
4.62 m x 4.19 m |
|
Main Level |
Living Room |
6.49 m |
5.14 m |
6.49 m x 5.14 m |
|
Main Level |
Dining Room |
3.75 m |
4.12 m |
3.75 m x 4.12 m |
|
Main Level |
Primary Bedroom |
4.18 m |
4.82 m |
4.18 m x 4.82 m |
|
Main Level |
Bathroom |
2.91 m |
2.32 m |
2.91 m x 2.32 m |
Utilities
https://www.realtor.ca/real-estate/26720024/1885-shelter-valley-rd-alnwickhaldimand-grafton






























































