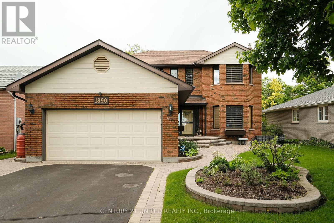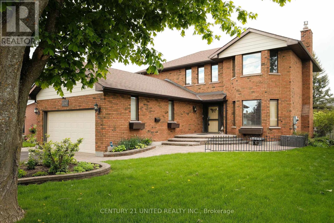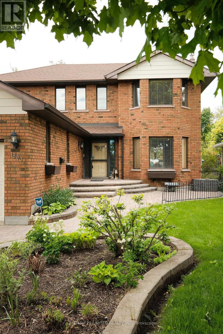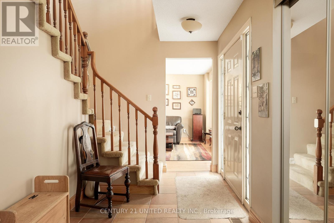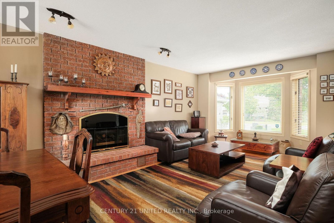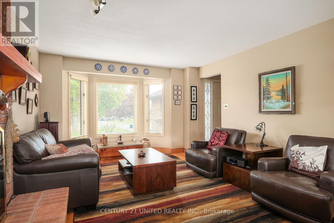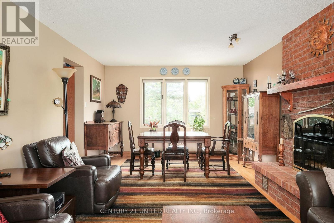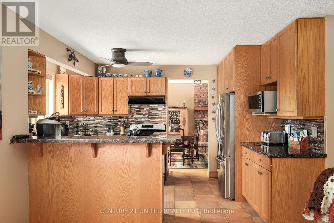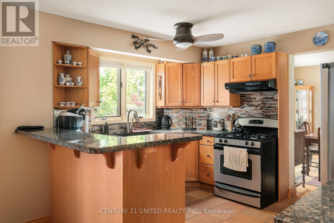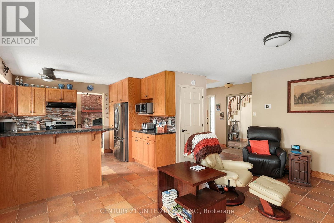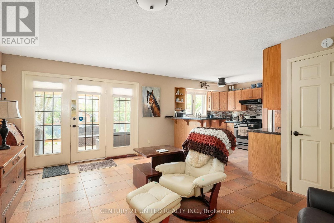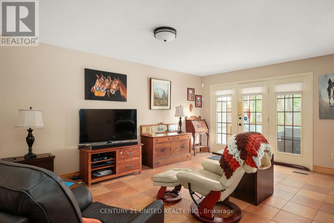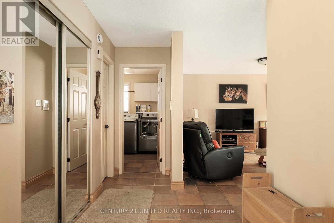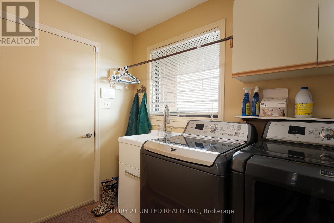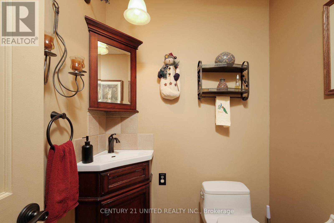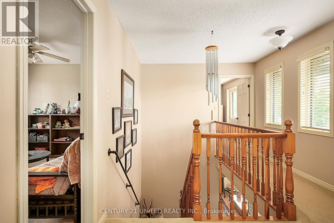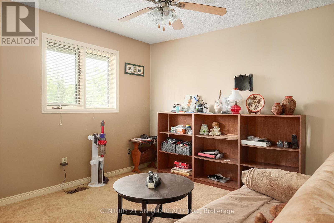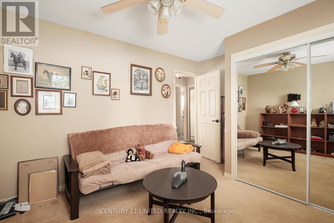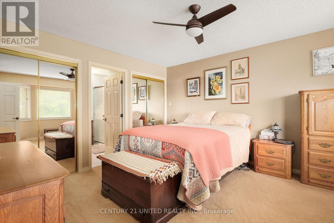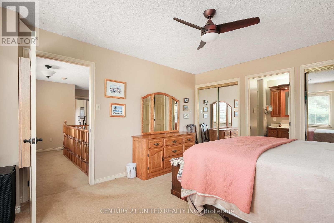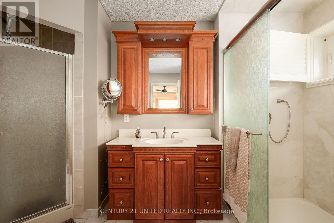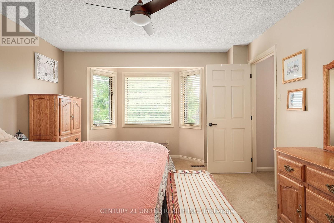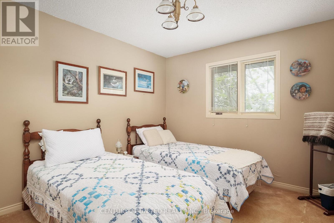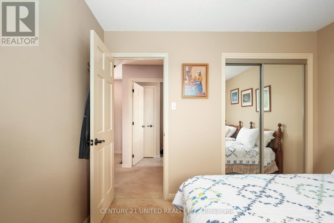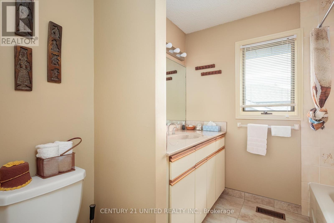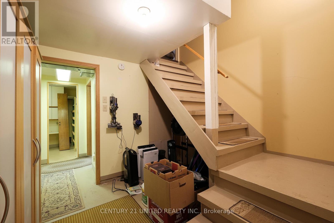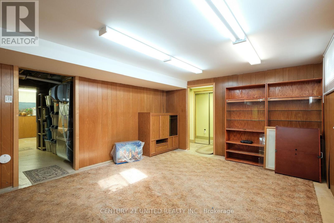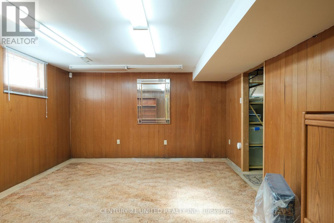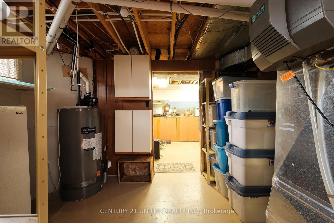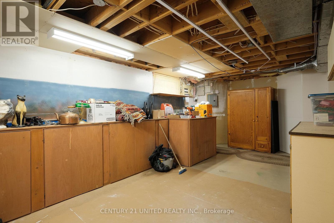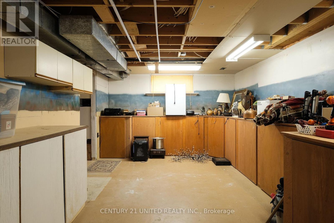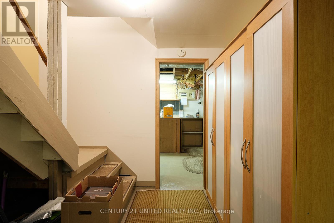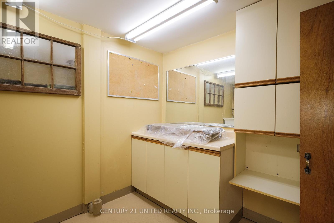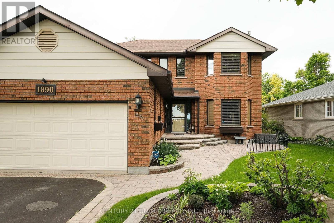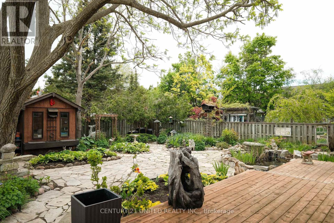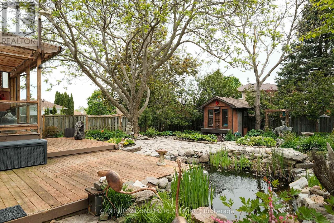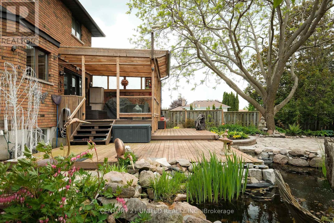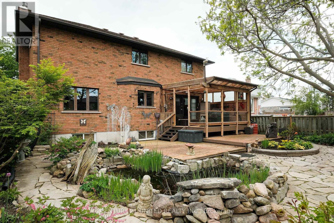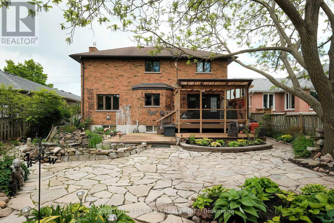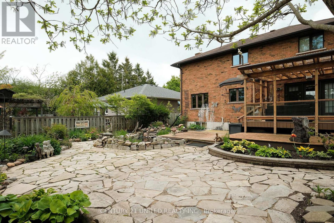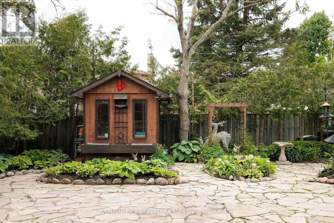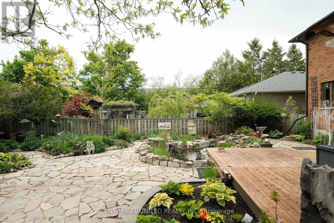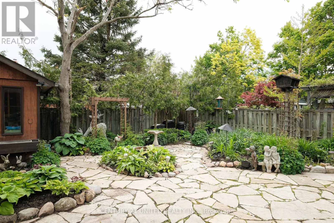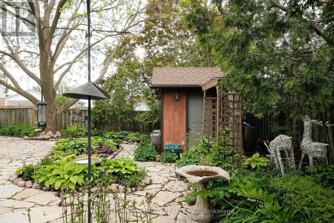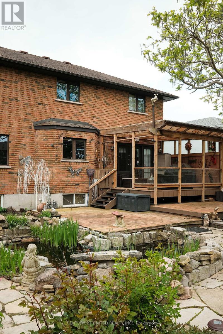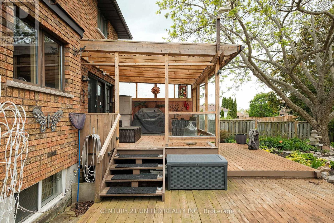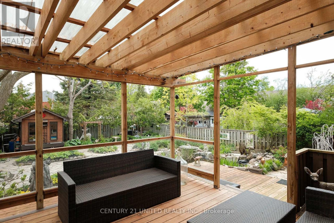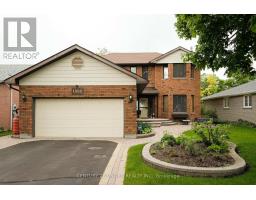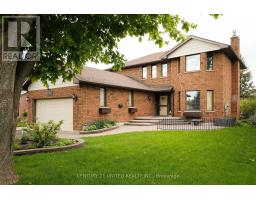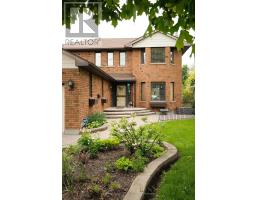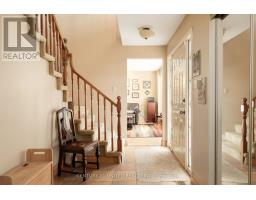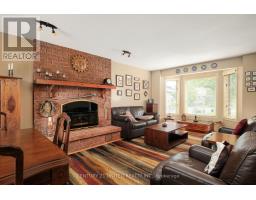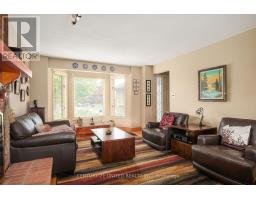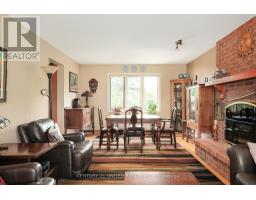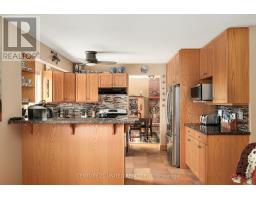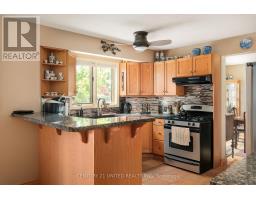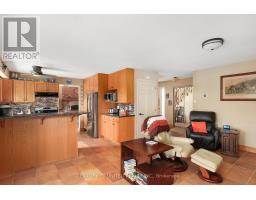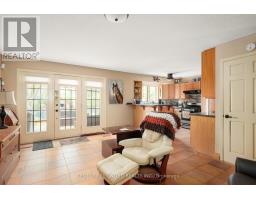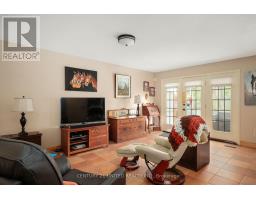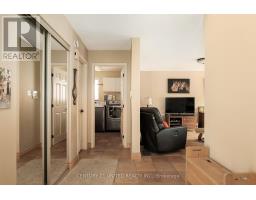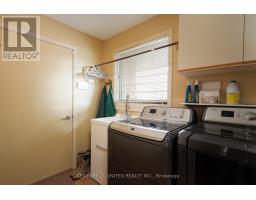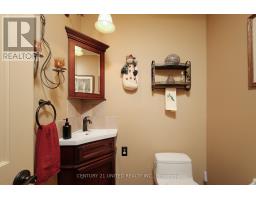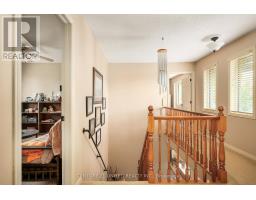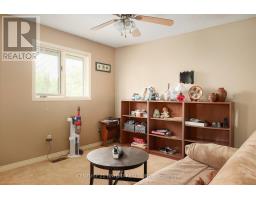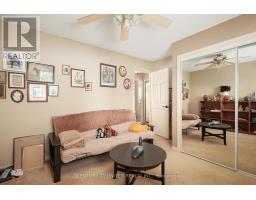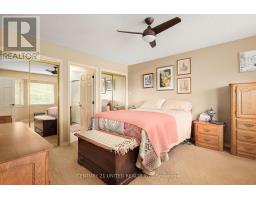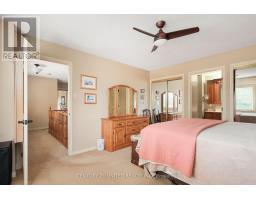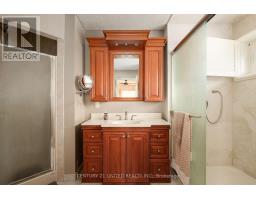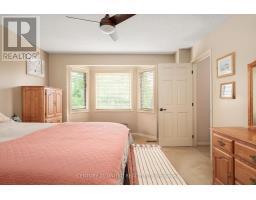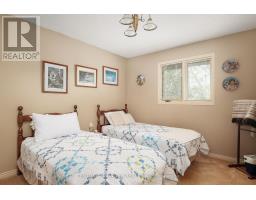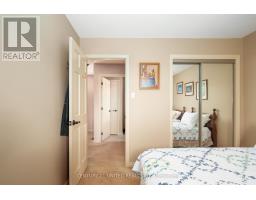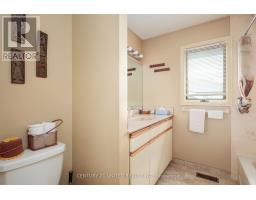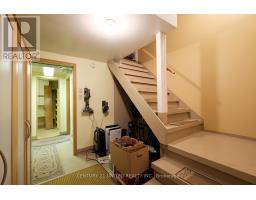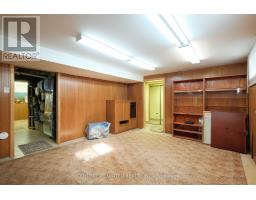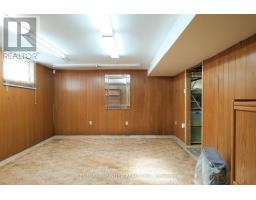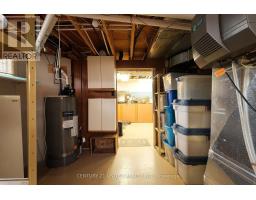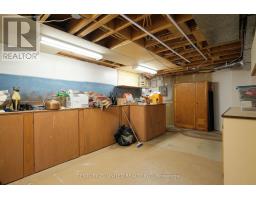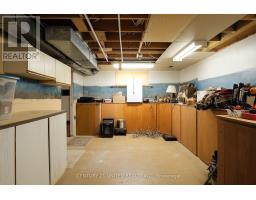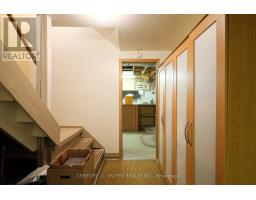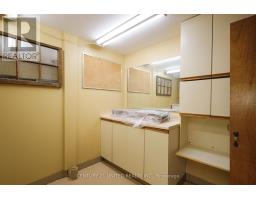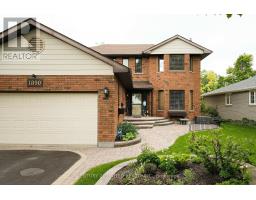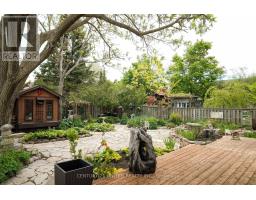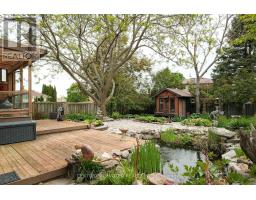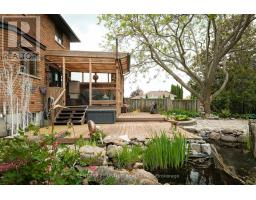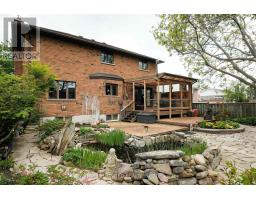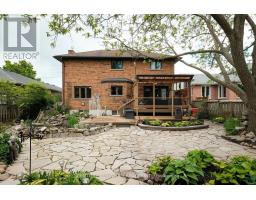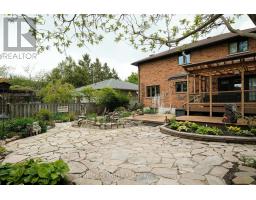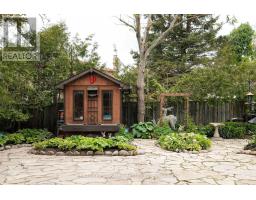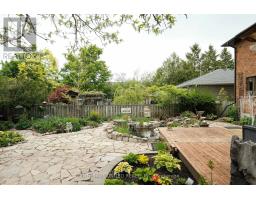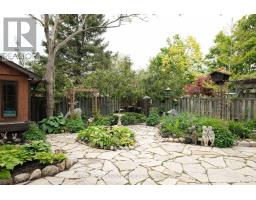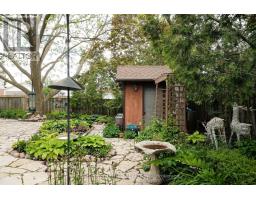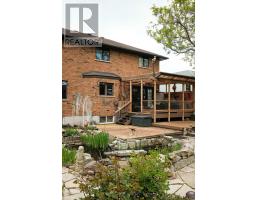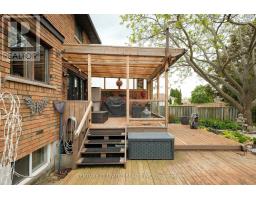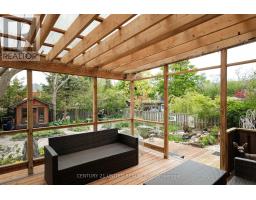3 Bedroom
3 Bathroom
1500 - 2000 sqft
Fireplace
Central Air Conditioning
Forced Air
Landscaped
$699,900
Beautifully maintained two storey home in prime West End location. This family home features a bright and spacious layout including 3 bedrooms, 2.5 baths, and a list of custom finishes, updates, and upgrades. The main floor offers a large foyer entry, living room with gas fireplace, formal dining room, custom kitchen with stone counters and stainless appliances, powder room, main floor laundry room, and a sitting room with walkout to covered deck and rear landscaped yard. The second level features a spacious primary bedroom with ensuite bath, two additional bedrooms, and a four piece bathroom. The basement is partially finished offers rec room space, fourth bedroom potential, utility room, and plenty of storage space. The property is stunning and features immaculate landscaping front and back including interlocking brick, a rear yard pond and storage shed. The attached two car garage with side entry is an added bonus. Turn key living in this prime West End Peterborough location. (id:61423)
Property Details
|
MLS® Number
|
X12178957 |
|
Property Type
|
Single Family |
|
Community Name
|
2 Central |
|
Amenities Near By
|
Public Transit, Schools |
|
Community Features
|
School Bus |
|
Equipment Type
|
Water Heater |
|
Parking Space Total
|
4 |
|
Rental Equipment Type
|
Water Heater |
|
Structure
|
Deck |
Building
|
Bathroom Total
|
3 |
|
Bedrooms Above Ground
|
3 |
|
Bedrooms Total
|
3 |
|
Age
|
31 To 50 Years |
|
Amenities
|
Fireplace(s) |
|
Appliances
|
Water Heater, Dishwasher, Dryer, Stove, Washer, Refrigerator |
|
Basement Development
|
Partially Finished |
|
Basement Type
|
Full (partially Finished) |
|
Construction Style Attachment
|
Detached |
|
Cooling Type
|
Central Air Conditioning |
|
Exterior Finish
|
Brick |
|
Fireplace Present
|
Yes |
|
Fireplace Total
|
1 |
|
Flooring Type
|
Tile |
|
Foundation Type
|
Poured Concrete |
|
Half Bath Total
|
1 |
|
Heating Fuel
|
Natural Gas |
|
Heating Type
|
Forced Air |
|
Stories Total
|
2 |
|
Size Interior
|
1500 - 2000 Sqft |
|
Type
|
House |
|
Utility Water
|
Municipal Water |
Parking
Land
|
Acreage
|
No |
|
Fence Type
|
Fenced Yard |
|
Land Amenities
|
Public Transit, Schools |
|
Landscape Features
|
Landscaped |
|
Sewer
|
Sanitary Sewer |
|
Size Depth
|
137 Ft |
|
Size Frontage
|
51 Ft |
|
Size Irregular
|
51 X 137 Ft |
|
Size Total Text
|
51 X 137 Ft|under 1/2 Acre |
|
Zoning Description
|
Residential |
Rooms
| Level |
Type |
Length |
Width |
Dimensions |
|
Second Level |
Bathroom |
3.65 m |
1.82 m |
3.65 m x 1.82 m |
|
Second Level |
Bedroom 3 |
3.33 m |
3.19 m |
3.33 m x 3.19 m |
|
Second Level |
Bathroom |
3.1 m |
1.46 m |
3.1 m x 1.46 m |
|
Second Level |
Bedroom 2 |
3.34 m |
3.11 m |
3.34 m x 3.11 m |
|
Second Level |
Primary Bedroom |
4.26 m |
3.76 m |
4.26 m x 3.76 m |
|
Basement |
Recreational, Games Room |
7.3 m |
3.71 m |
7.3 m x 3.71 m |
|
Basement |
Other |
5.07 m |
4.03 m |
5.07 m x 4.03 m |
|
Basement |
Other |
2.62 m |
2.01 m |
2.62 m x 2.01 m |
|
Basement |
Utility Room |
3.95 m |
2.99 m |
3.95 m x 2.99 m |
|
Main Level |
Foyer |
4.61 m |
2.01 m |
4.61 m x 2.01 m |
|
Main Level |
Living Room |
4.04 m |
3.79 m |
4.04 m x 3.79 m |
|
Main Level |
Dining Room |
3.75 m |
2.43 m |
3.75 m x 2.43 m |
|
Main Level |
Kitchen |
3.31 m |
3.19 m |
3.31 m x 3.19 m |
|
Main Level |
Sitting Room |
3.84 m |
3.31 m |
3.84 m x 3.31 m |
|
Main Level |
Laundry Room |
2.68 m |
1.65 m |
2.68 m x 1.65 m |
|
Main Level |
Bathroom |
1.58 m |
1.49 m |
1.58 m x 1.49 m |
https://www.realtor.ca/real-estate/28378683/1890-cherryhill-road-peterborough-west-central-2-central
