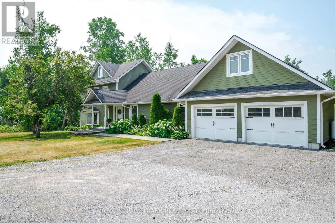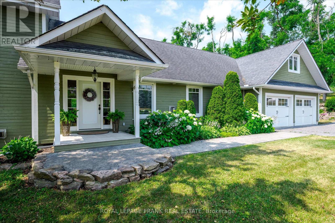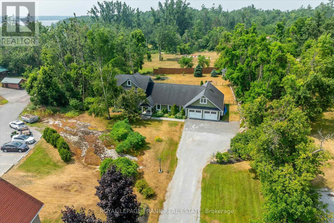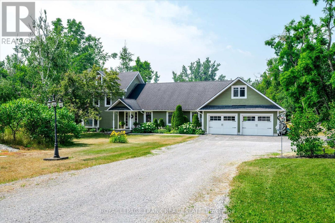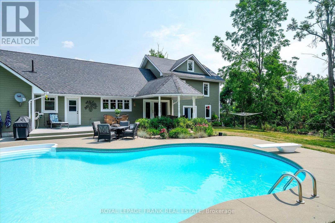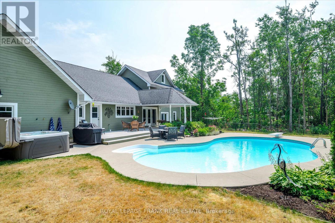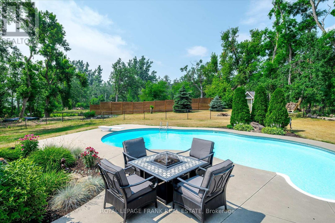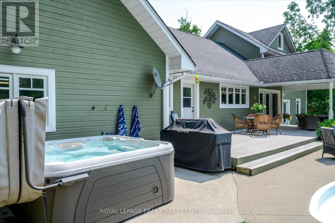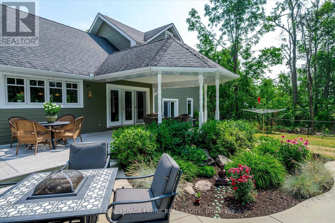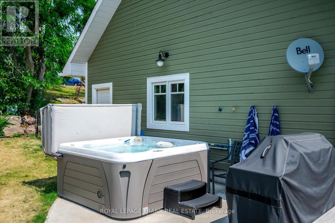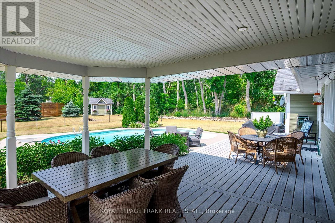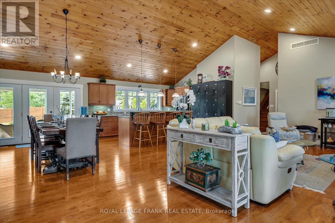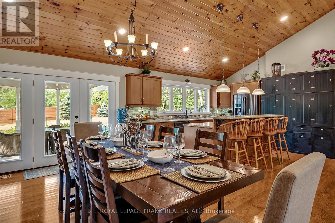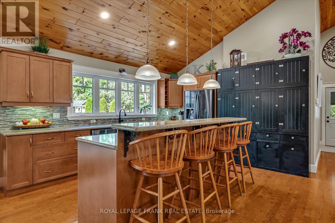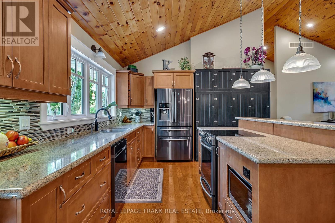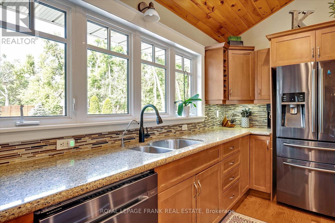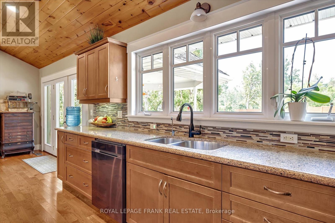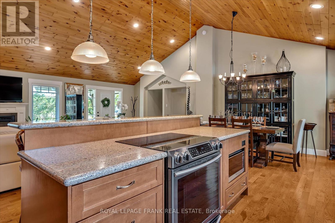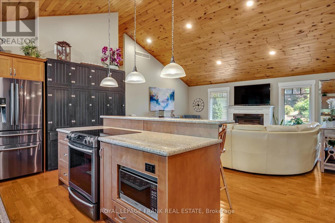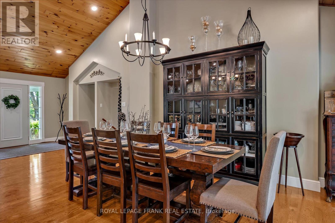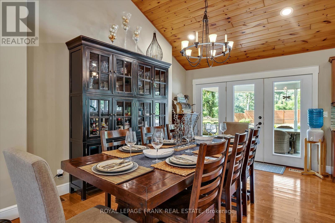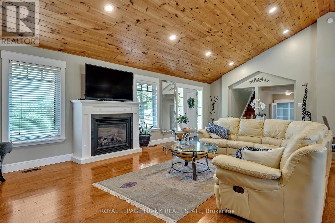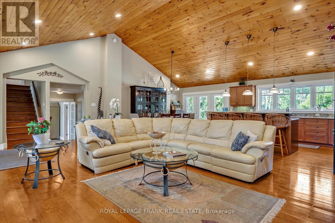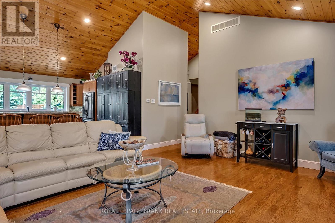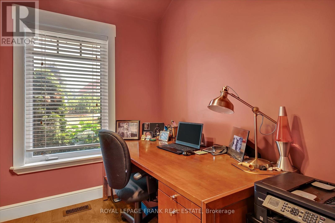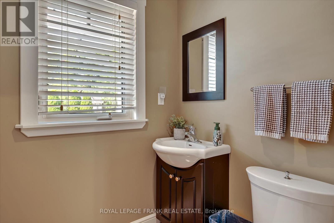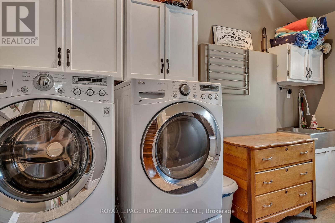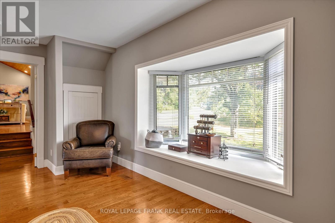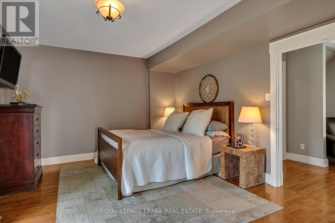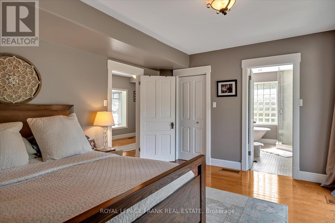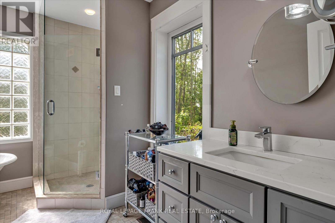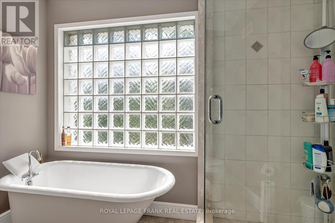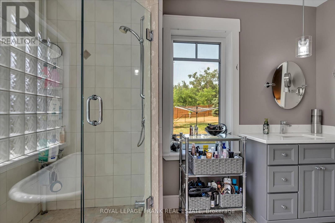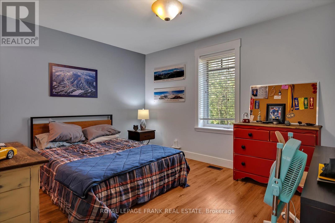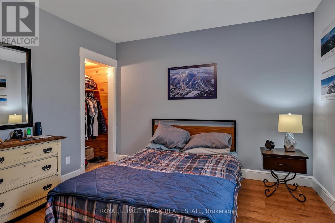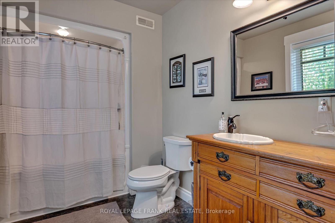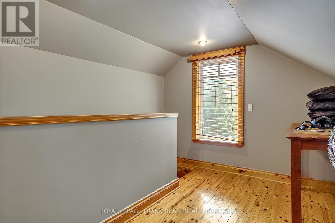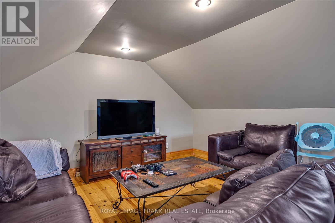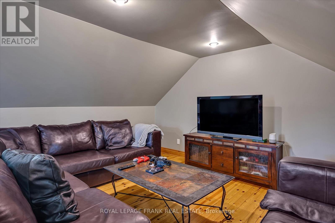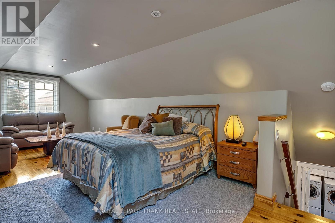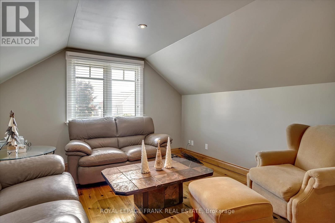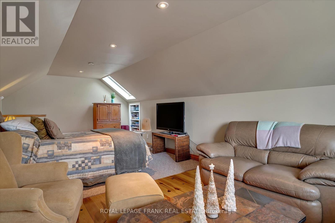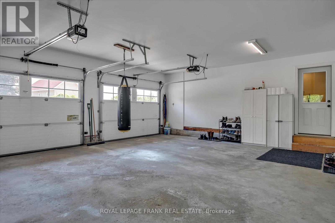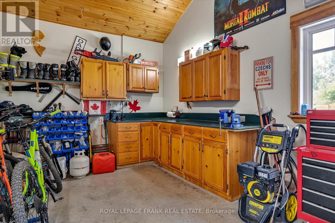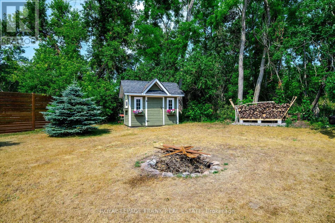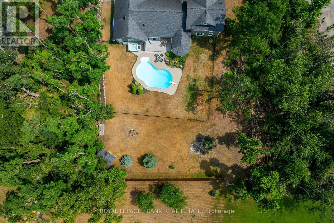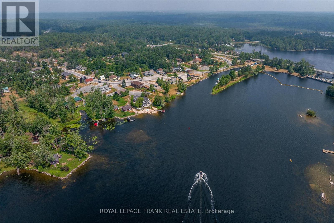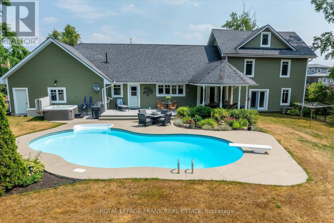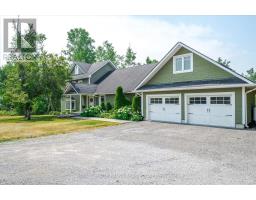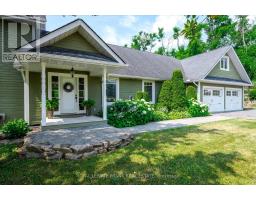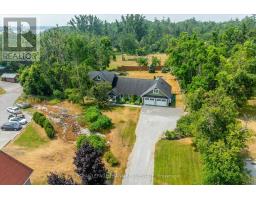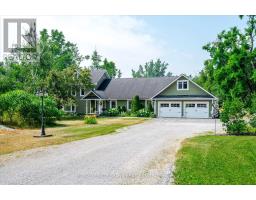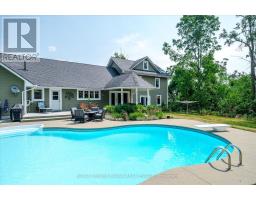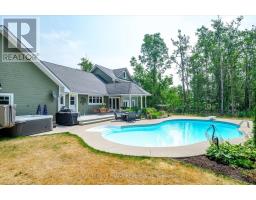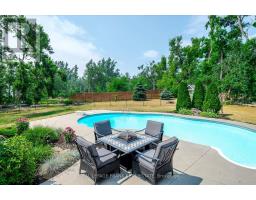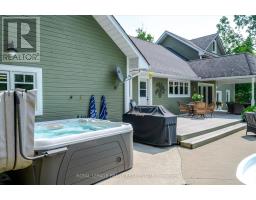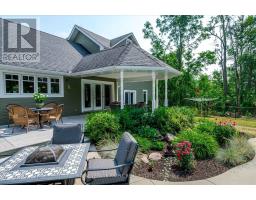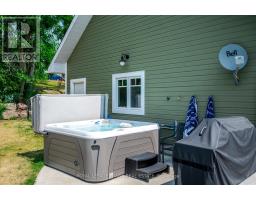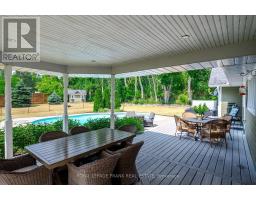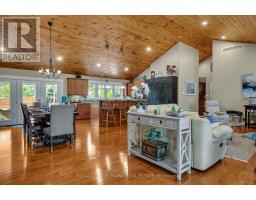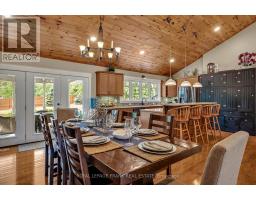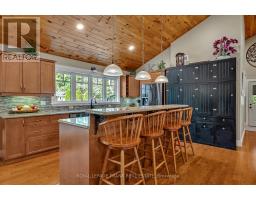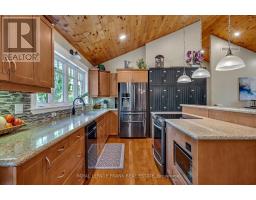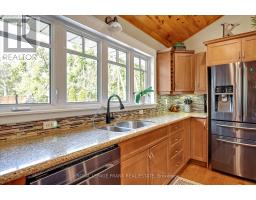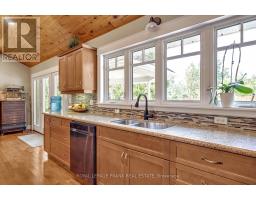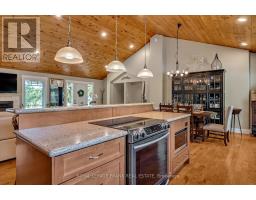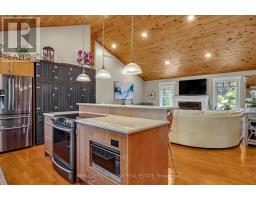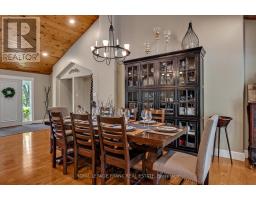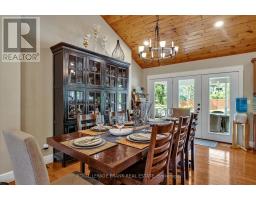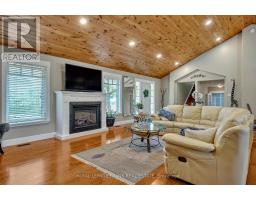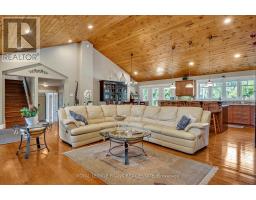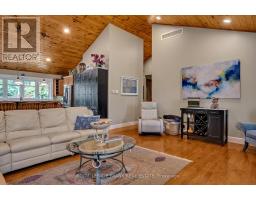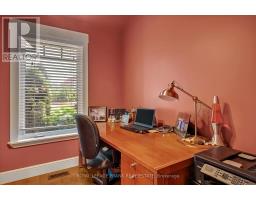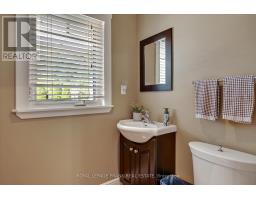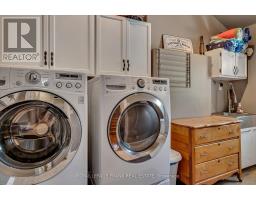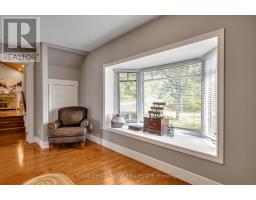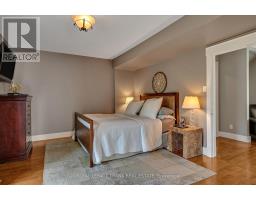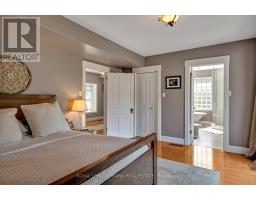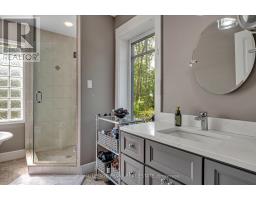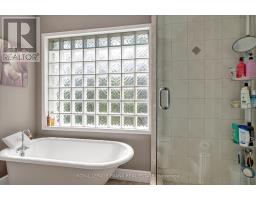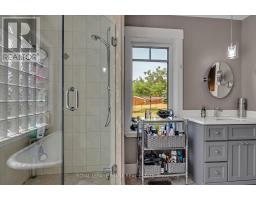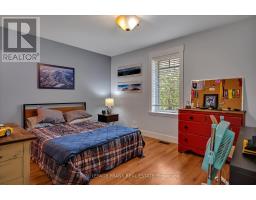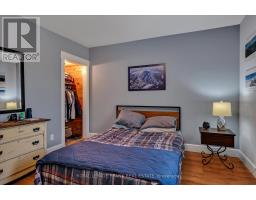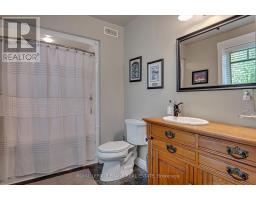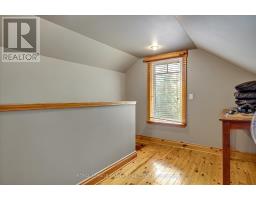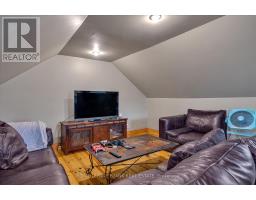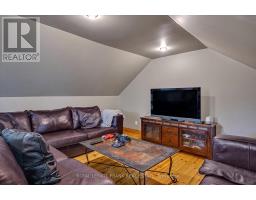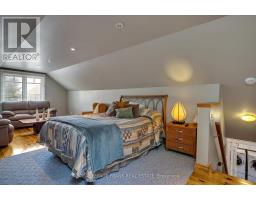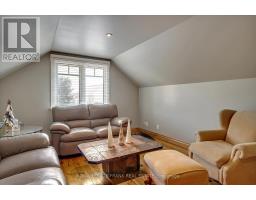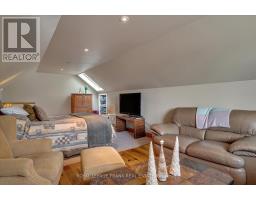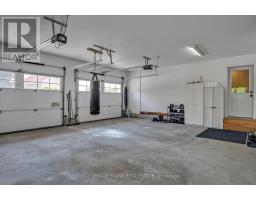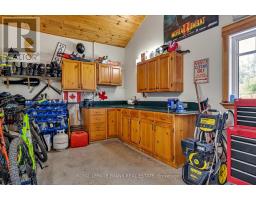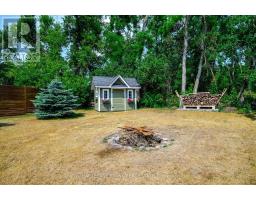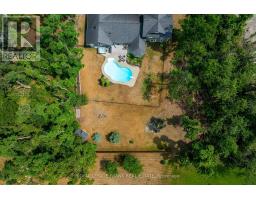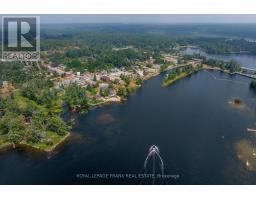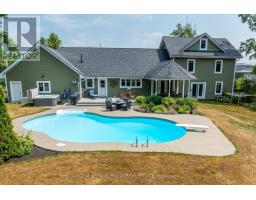1898 Lakehurst Road Trent Lakes, Ontario K0L 1J0
$999,900
Welcome to 1898 Lakehurst Road in Buckhorn - a beautifully restored and extensively renovated home, originally the Lockmaster's House, set on just under an acre of land with manicured lawns, gardens, and ultimate privacy. This 4-bedroom, 2.5-bath home features an open-concept main floor with pine tongue-and-groove ceilings, a spacious layout, and convenient main floor laundry. The main floor primary suite offers a walkout to the backyard, while the second level includes two additional bedrooms. The third level features a spacious fourth bedroom, and the loft above the garage provides a versatile bonus space-perfect for a home office, additional family room, or fifth bedroom. An oversized double-car garage provides plenty of room for vehicles and hobbies, complete with a large workshop area at the back, ideal for projects or extra storage. Renovated top to bottom in 2005, the home beautifully blends heritage charm with modern comfort. Step outside to a private backyard oasis featuring a heated in-ground pool, Trex decking, covered patio, and beautifully landscaped surroundings-perfect for entertaining or relaxing in nature. Set well back from the road, this home offers peace and seclusion, yet is just a short walk to downtown Buckhorn, the locks, public beach, community centre, outdoor rink, and all local amenities-only 25 minutes to Peterborough. Recent updates include a high-efficiency propane furnace (installed August 2025) with a 10-year warranty. (id:61423)
Open House
This property has open houses!
1:00 pm
Ends at:3:00 pm
Property Details
| MLS® Number | X12473859 |
| Property Type | Single Family |
| Community Name | Trent Lakes |
| Equipment Type | Water Heater, Water Softener |
| Parking Space Total | 12 |
| Pool Type | Inground Pool |
| Rental Equipment Type | Water Heater, Water Softener |
Building
| Bathroom Total | 3 |
| Bedrooms Above Ground | 4 |
| Bedrooms Total | 4 |
| Amenities | Fireplace(s) |
| Appliances | Dishwasher, Dryer, Stove, Washer, Window Coverings, Refrigerator |
| Basement Type | Crawl Space |
| Construction Style Attachment | Detached |
| Cooling Type | Central Air Conditioning |
| Exterior Finish | Vinyl Siding |
| Fireplace Present | Yes |
| Fireplace Total | 1 |
| Foundation Type | Poured Concrete |
| Half Bath Total | 1 |
| Heating Fuel | Propane |
| Heating Type | Forced Air |
| Stories Total | 3 |
| Size Interior | 3000 - 3500 Sqft |
| Type | House |
Parking
| Attached Garage | |
| Garage |
Land
| Acreage | No |
| Sewer | Septic System |
| Size Depth | 317 Ft |
| Size Frontage | 66 Ft ,2 In |
| Size Irregular | 66.2 X 317 Ft ; L-shaped |
| Size Total Text | 66.2 X 317 Ft ; L-shaped|1/2 - 1.99 Acres |
| Zoning Description | Cr |
Rooms
| Level | Type | Length | Width | Dimensions |
|---|---|---|---|---|
| Second Level | Bedroom | 3.22 m | 3.69 m | 3.22 m x 3.69 m |
| Second Level | Bedroom | 3.44 m | 4.24 m | 3.44 m x 4.24 m |
| Second Level | Bathroom | 1.99 m | 3.23 m | 1.99 m x 3.23 m |
| Third Level | Bedroom | 5.86 m | 8.08 m | 5.86 m x 8.08 m |
| Third Level | Loft | 7.74 m | 3.63 m | 7.74 m x 3.63 m |
| Basement | Utility Room | 8.62 m | 19.32 m | 8.62 m x 19.32 m |
| Main Level | Dining Room | 3.8 m | 3.29 m | 3.8 m x 3.29 m |
| Main Level | Kitchen | 3.8 m | 4.66 m | 3.8 m x 4.66 m |
| Main Level | Living Room | 5.03 m | 8.83 m | 5.03 m x 8.83 m |
| Main Level | Primary Bedroom | 3.71 m | 4.58 m | 3.71 m x 4.58 m |
| Main Level | Bathroom | 3.03 m | 3.37 m | 3.03 m x 3.37 m |
| Main Level | Bathroom | 1.51 m | 1.7 m | 1.51 m x 1.7 m |
| Main Level | Den | 3.31 m | 5.74 m | 3.31 m x 5.74 m |
| Main Level | Laundry Room | 3.69 m | 1.85 m | 3.69 m x 1.85 m |
| Main Level | Office | 2.42 m | 2.44 m | 2.42 m x 2.44 m |
| Main Level | Mud Room | 4.63 m | 2.56 m | 4.63 m x 2.56 m |
https://www.realtor.ca/real-estate/29014101/1898-lakehurst-road-trent-lakes-trent-lakes
Interested?
Contact us for more information
