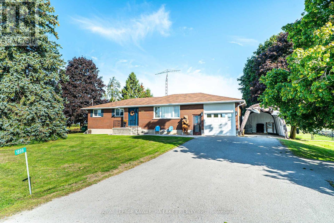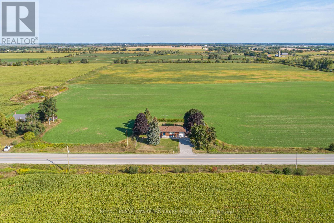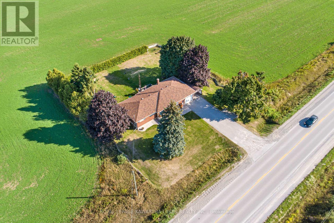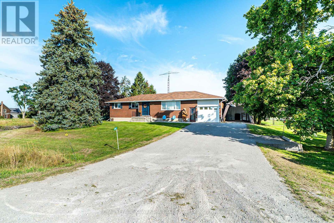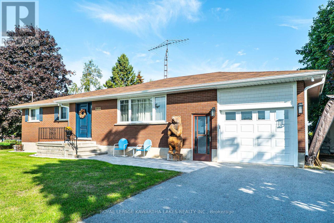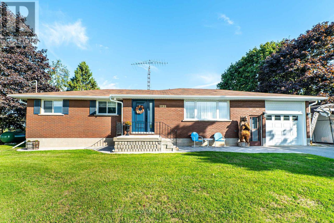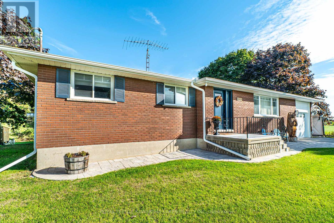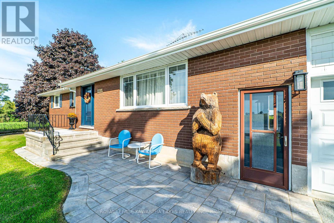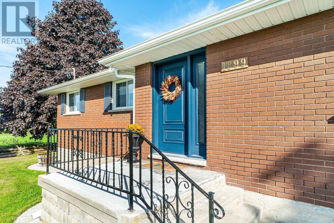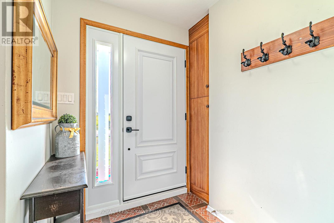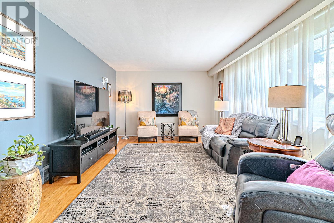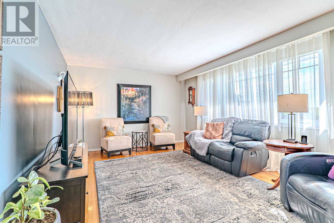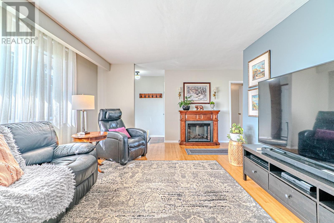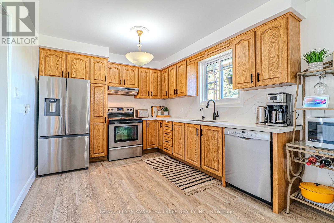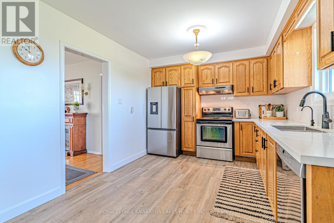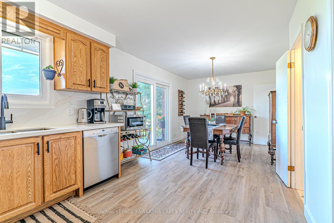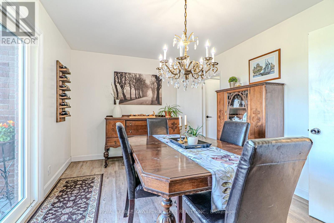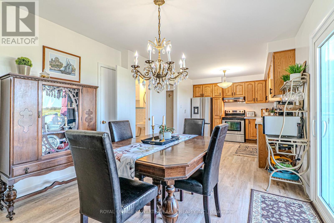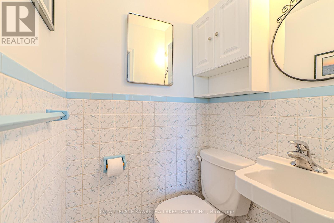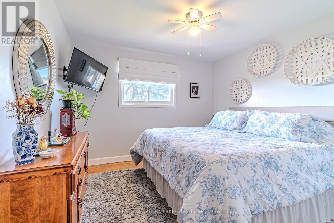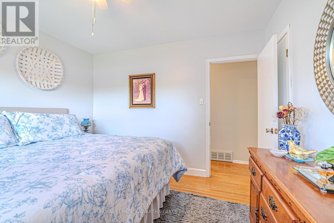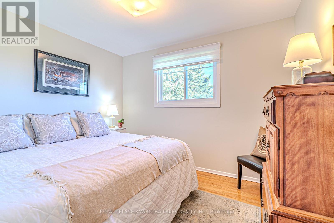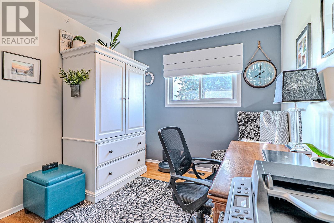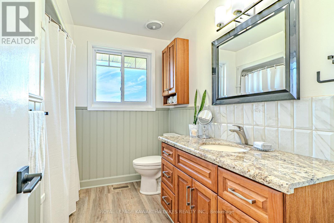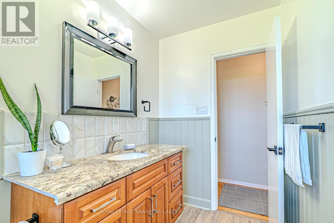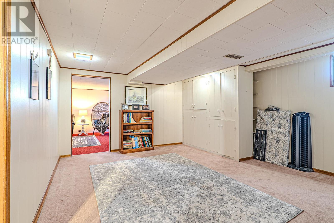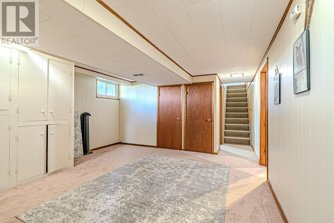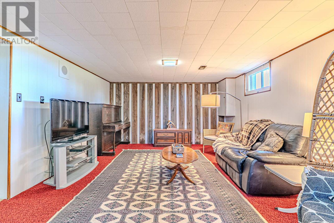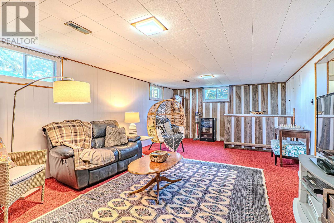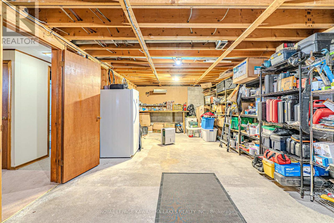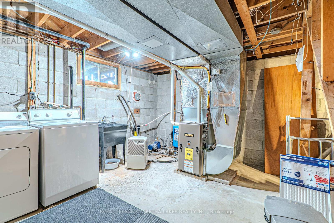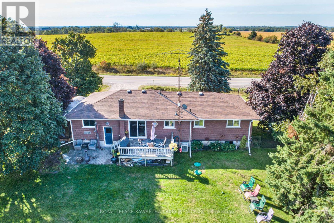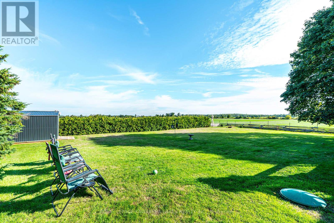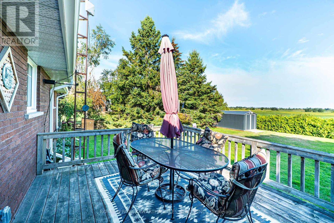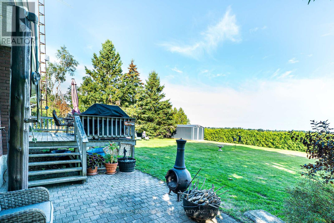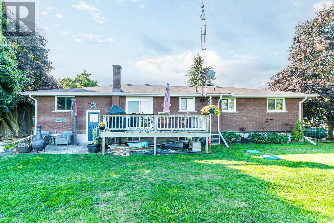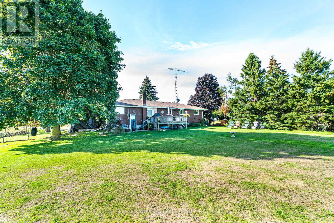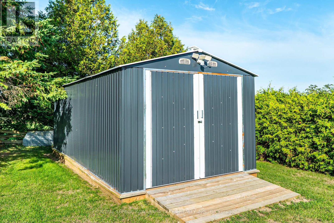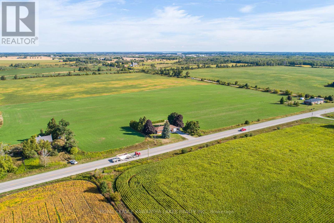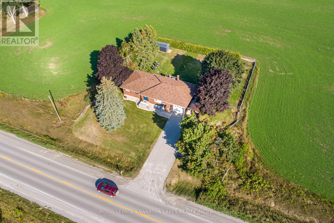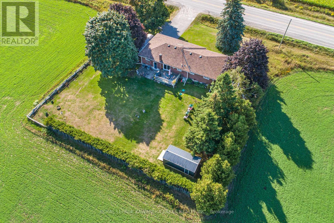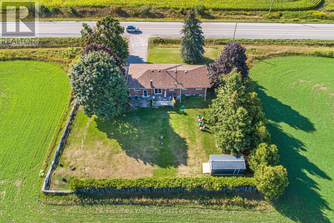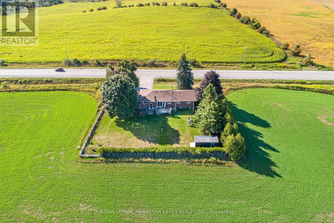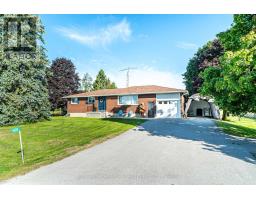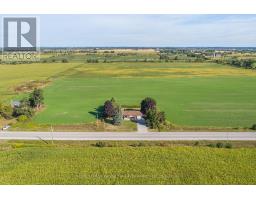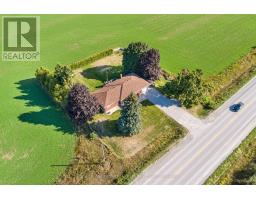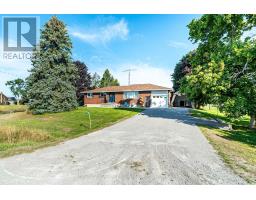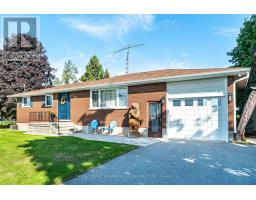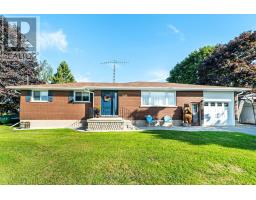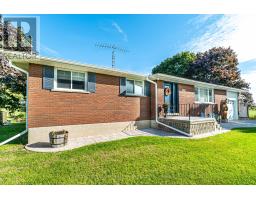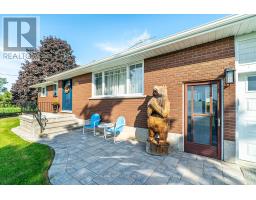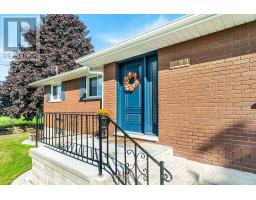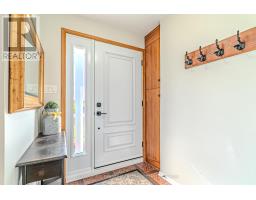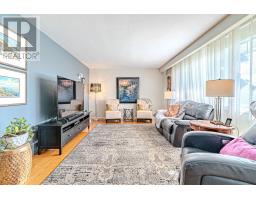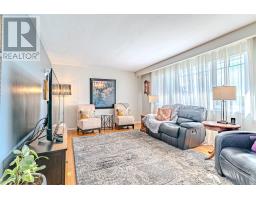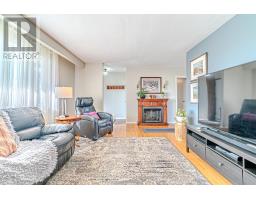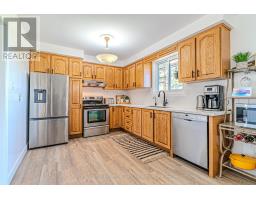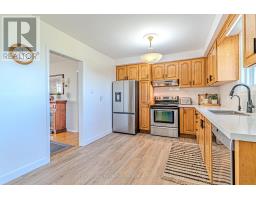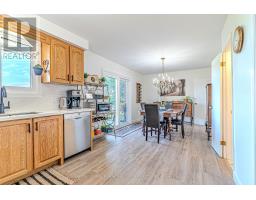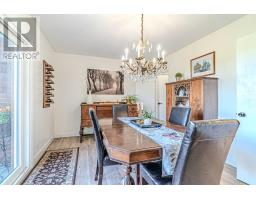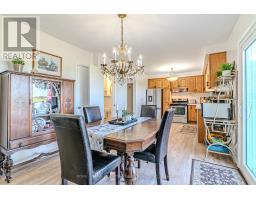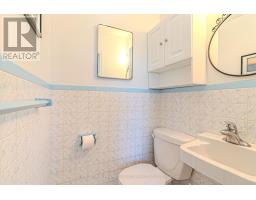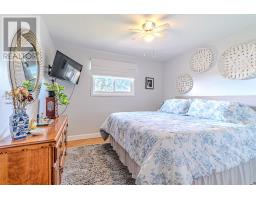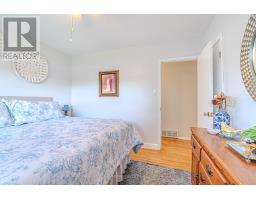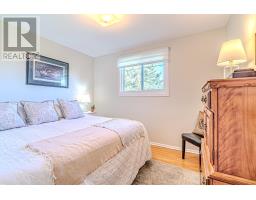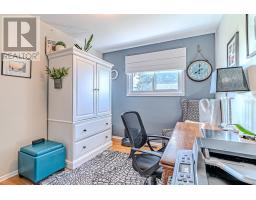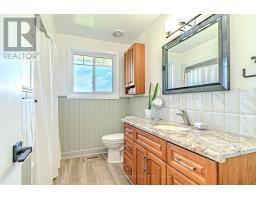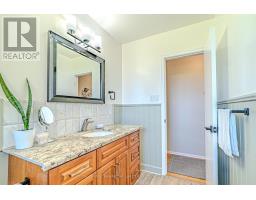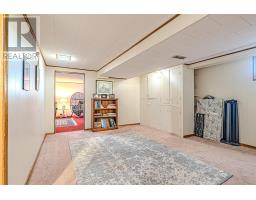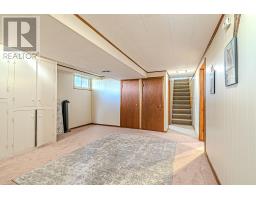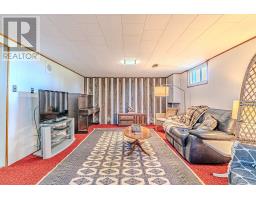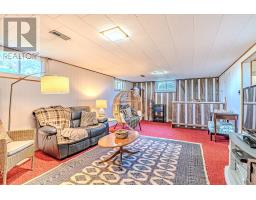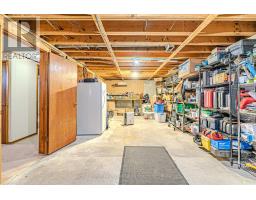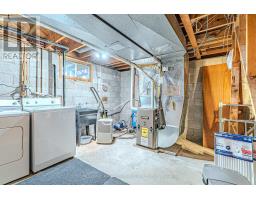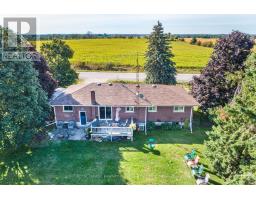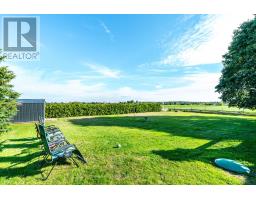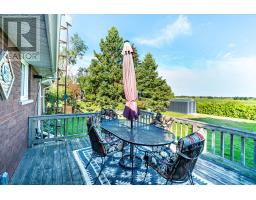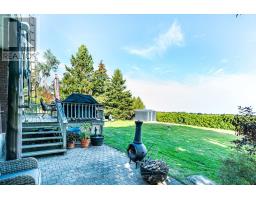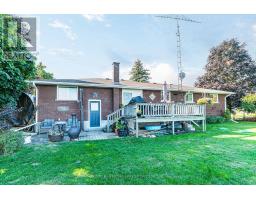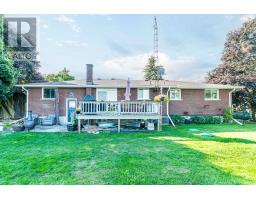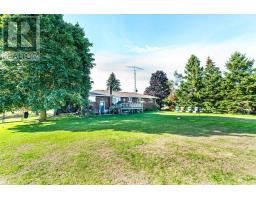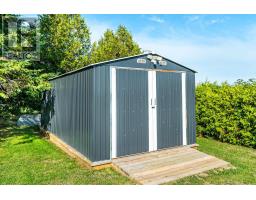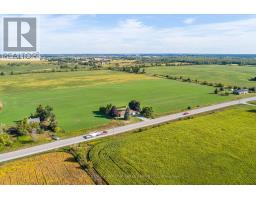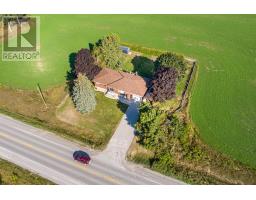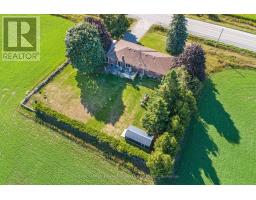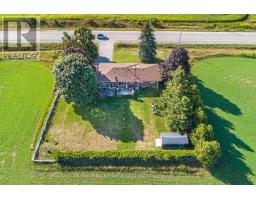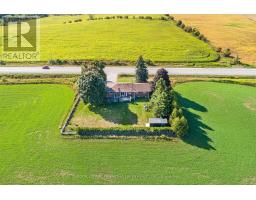3 Bedroom
2 Bathroom
1100 - 1500 sqft
Bungalow
Central Air Conditioning
Forced Air
$699,900
Discover this 3-bedroom, 2-bathroom bungalow located just outside Lindsay. The main floor features a welcoming foyer, a bright living room, and a kitchen/dining room combo with a walkout to the deck. Hardwood floors run throughout the three bedrooms, complemented by both a 4-piece and a 2-piece bathroom. The partially finished basement offers a versatile layout with a laundry room, den, recreation room with a built-in bar, and a spacious storage area. Outside, enjoy a large backyard with a garden shed and deck, attached single-car garage, view of farmers fields, and a generous driveway with plenty of parking. House has had numerous upgrades in the past couple years, full list attached. (id:61423)
Property Details
|
MLS® Number
|
X12377601 |
|
Property Type
|
Single Family |
|
Community Name
|
Ops |
|
Equipment Type
|
Propane Tank |
|
Features
|
Sump Pump |
|
Parking Space Total
|
7 |
|
Rental Equipment Type
|
Propane Tank |
|
Structure
|
Deck, Patio(s), Shed |
Building
|
Bathroom Total
|
2 |
|
Bedrooms Above Ground
|
3 |
|
Bedrooms Total
|
3 |
|
Appliances
|
Garage Door Opener Remote(s) |
|
Architectural Style
|
Bungalow |
|
Basement Development
|
Partially Finished |
|
Basement Type
|
Full (partially Finished) |
|
Construction Style Attachment
|
Detached |
|
Cooling Type
|
Central Air Conditioning |
|
Exterior Finish
|
Brick |
|
Flooring Type
|
Tile, Carpeted, Hardwood, Vinyl |
|
Foundation Type
|
Block |
|
Half Bath Total
|
1 |
|
Heating Fuel
|
Propane |
|
Heating Type
|
Forced Air |
|
Stories Total
|
1 |
|
Size Interior
|
1100 - 1500 Sqft |
|
Type
|
House |
Parking
Land
|
Acreage
|
No |
|
Sewer
|
Septic System |
|
Size Depth
|
150 Ft |
|
Size Frontage
|
115 Ft |
|
Size Irregular
|
115 X 150 Ft |
|
Size Total Text
|
115 X 150 Ft|under 1/2 Acre |
|
Zoning Description
|
A |
Rooms
| Level |
Type |
Length |
Width |
Dimensions |
|
Lower Level |
Other |
9.26 m |
3.73 m |
9.26 m x 3.73 m |
|
Lower Level |
Recreational, Games Room |
4.02 m |
7.08 m |
4.02 m x 7.08 m |
|
Lower Level |
Laundry Room |
3.23 m |
4.12 m |
3.23 m x 4.12 m |
|
Lower Level |
Den |
4.36 m |
4.2 m |
4.36 m x 4.2 m |
|
Main Level |
Foyer |
1.61 m |
1.93 m |
1.61 m x 1.93 m |
|
Main Level |
Living Room |
5.52 m |
3.77 m |
5.52 m x 3.77 m |
|
Main Level |
Kitchen |
2.96 m |
7.63 m |
2.96 m x 7.63 m |
|
Main Level |
Bathroom |
2.68 m |
1.55 m |
2.68 m x 1.55 m |
|
Main Level |
Bedroom |
3.33 m |
3.4 m |
3.33 m x 3.4 m |
|
Main Level |
Bedroom |
2.71 m |
3.33 m |
2.71 m x 3.33 m |
|
Main Level |
Bedroom |
3.59 m |
2.7 m |
3.59 m x 2.7 m |
|
Main Level |
Bathroom |
1.13 m |
1.27 m |
1.13 m x 1.27 m |
Utilities
https://www.realtor.ca/real-estate/28806193/1899-little-britain-road-kawartha-lakes-ops-ops
