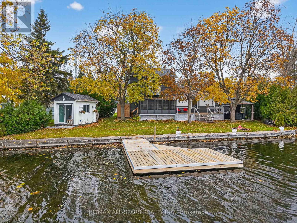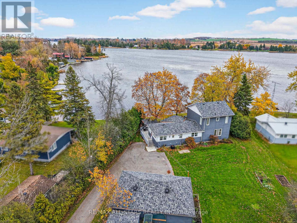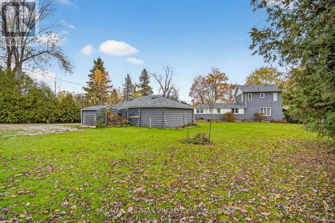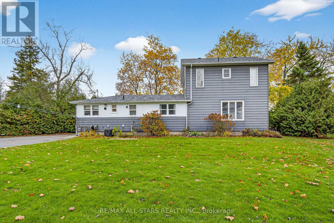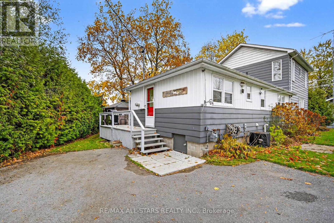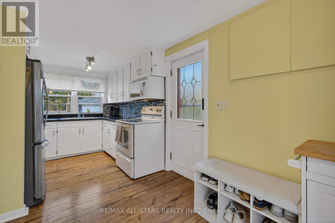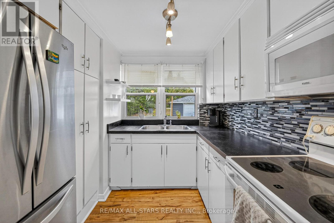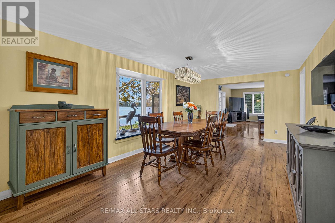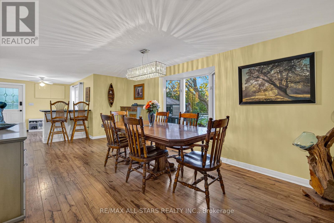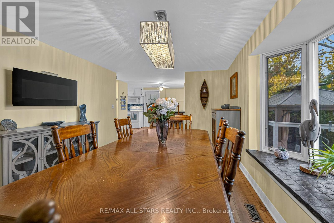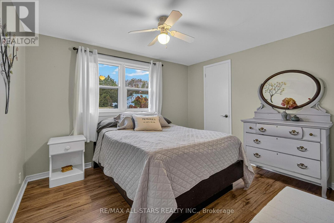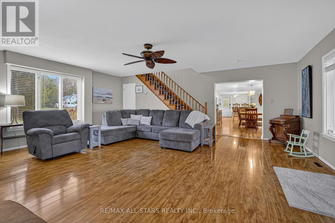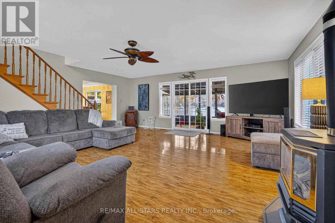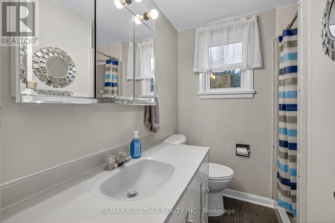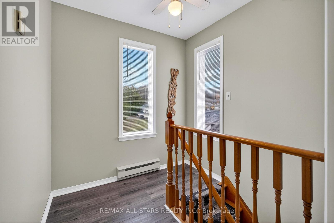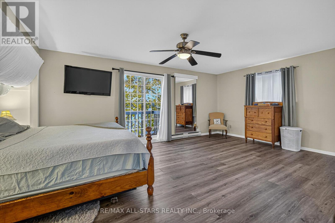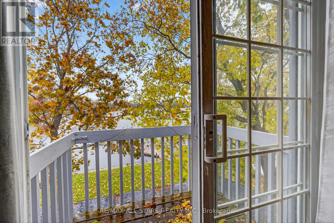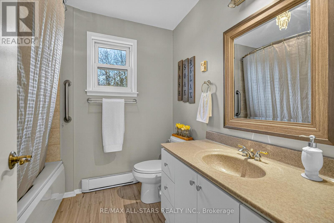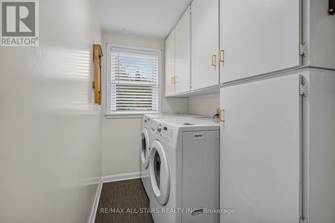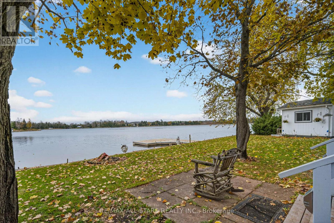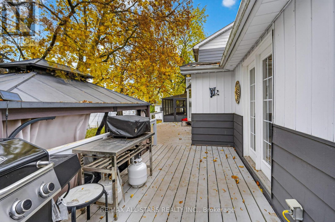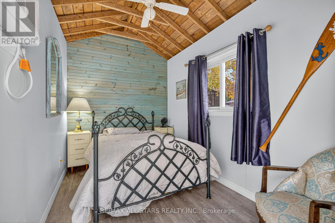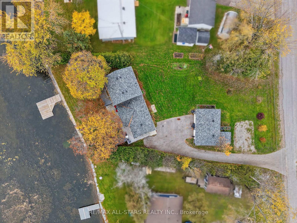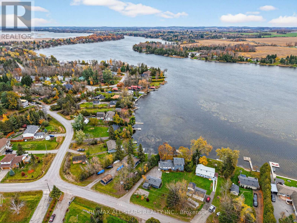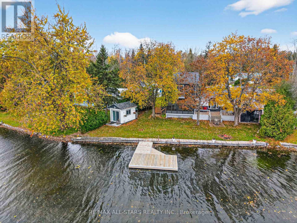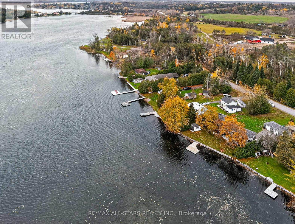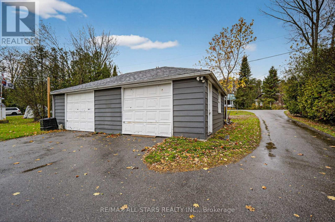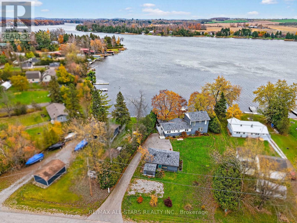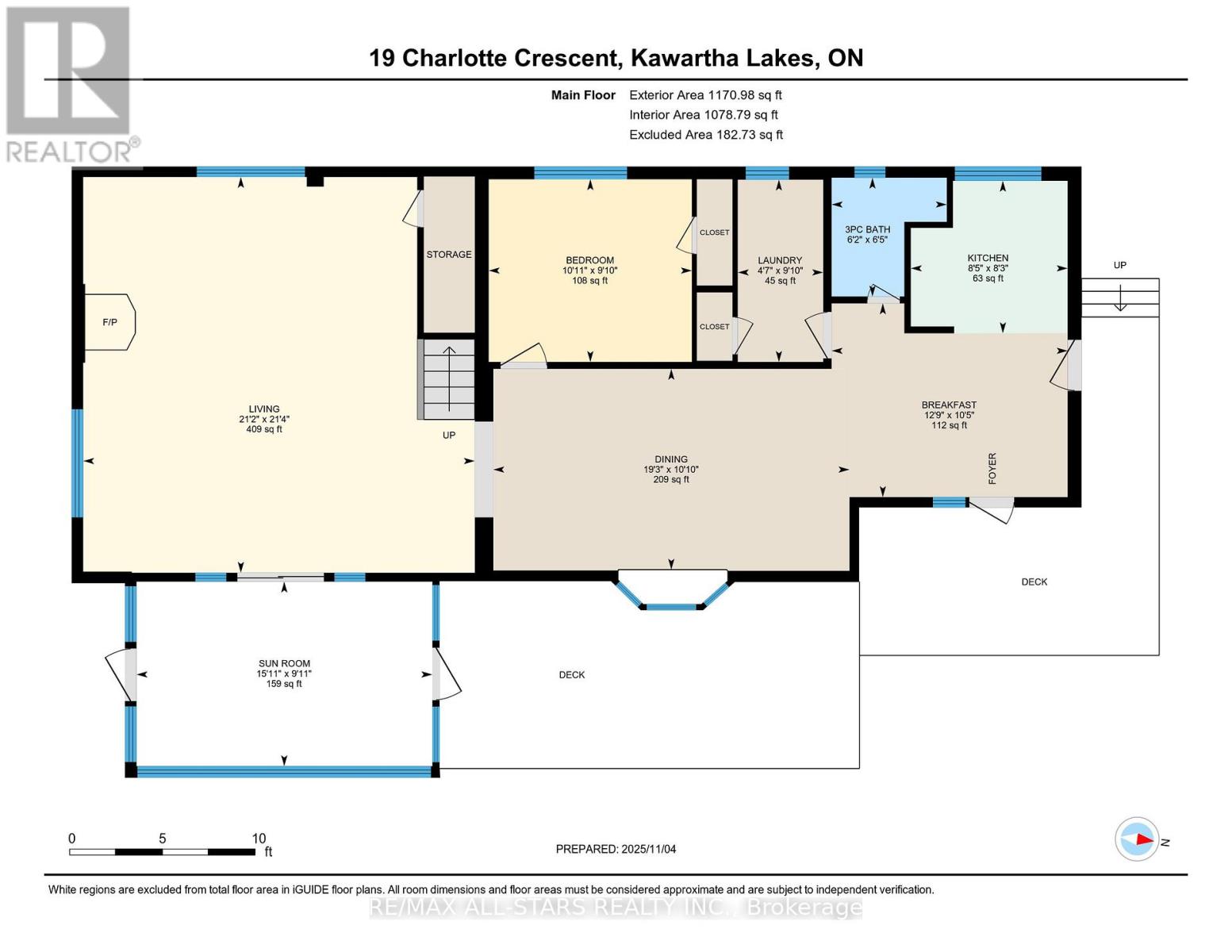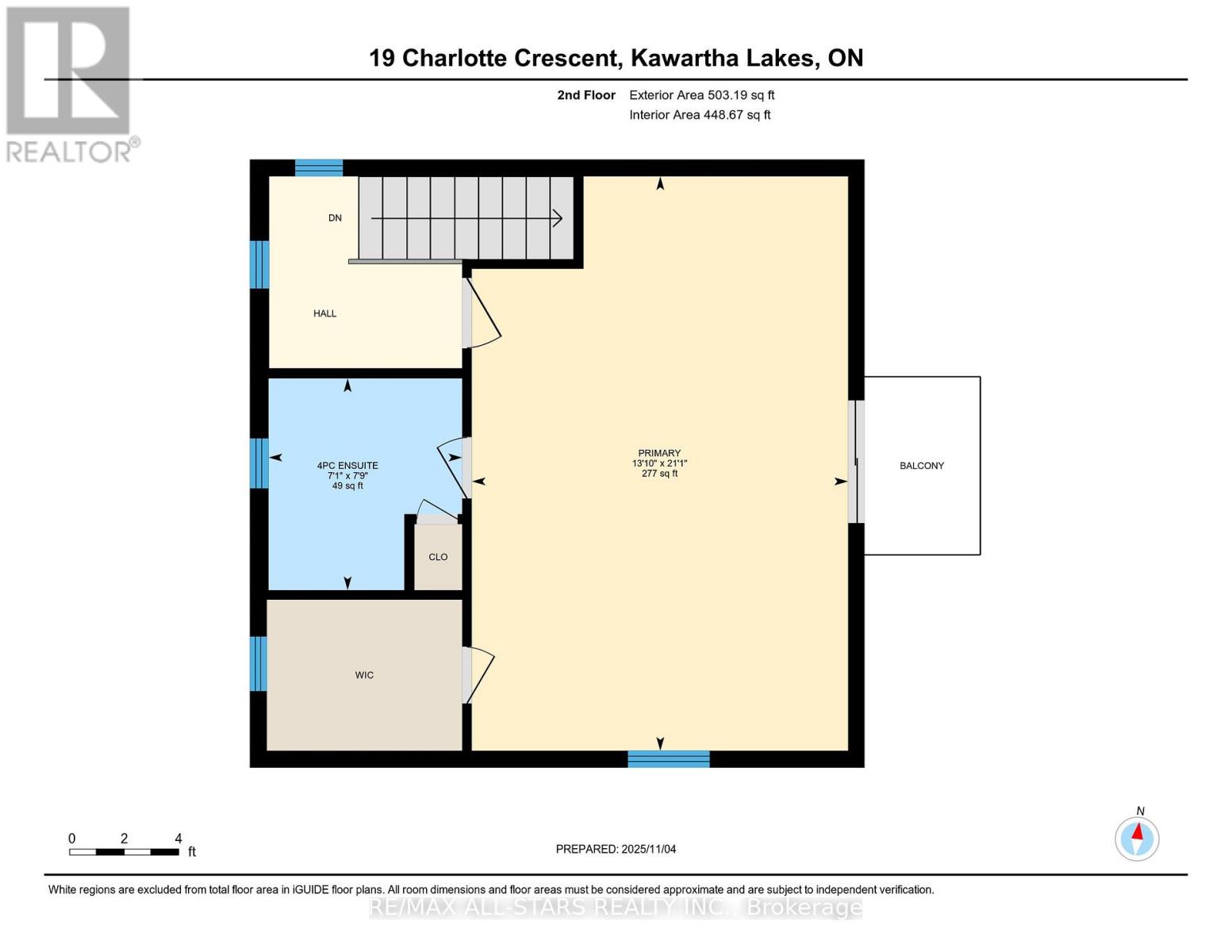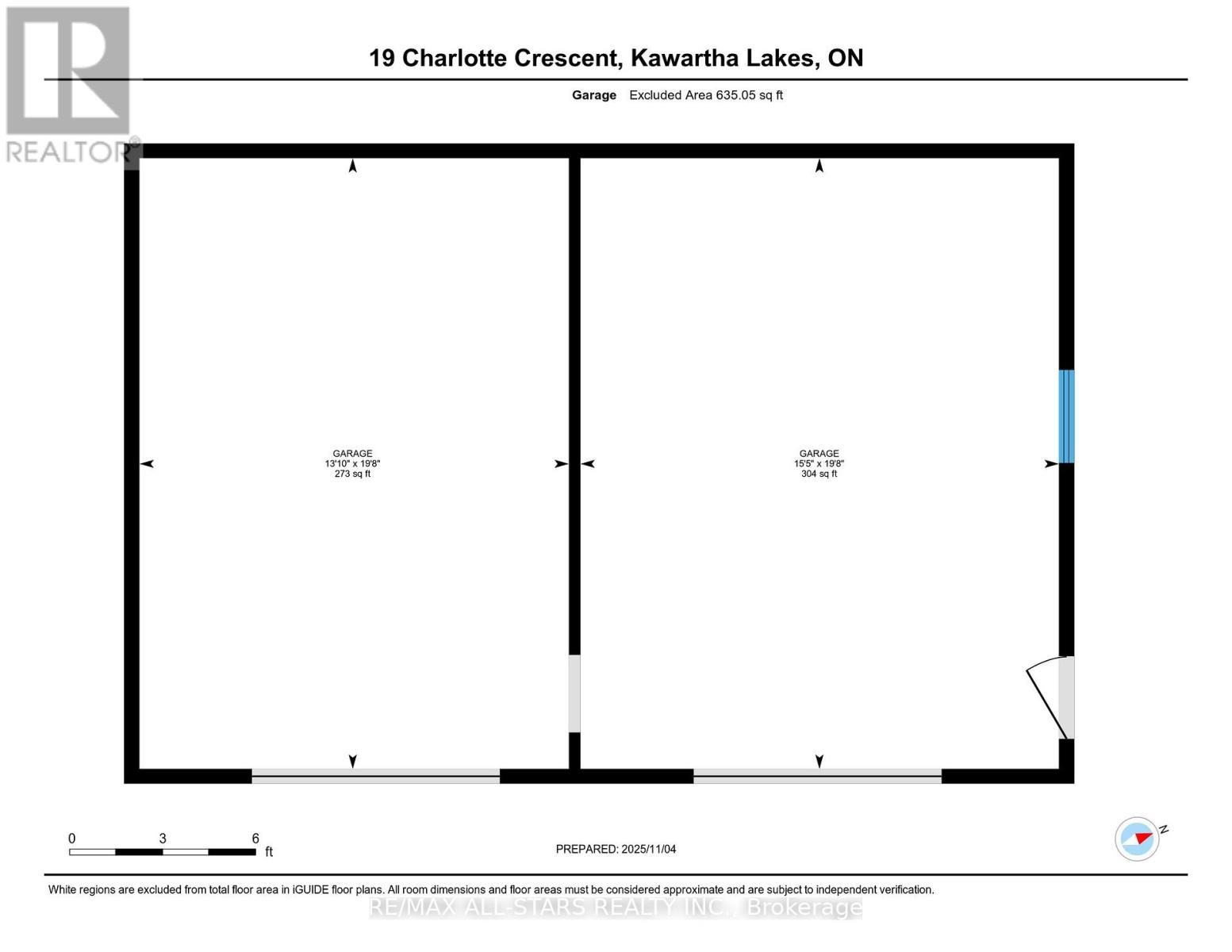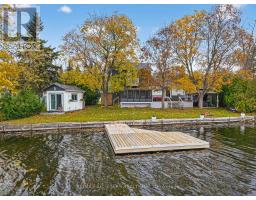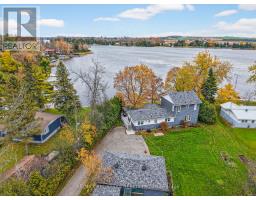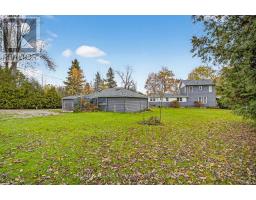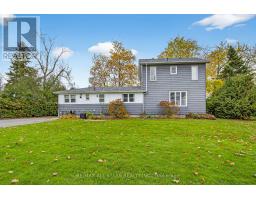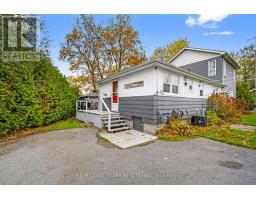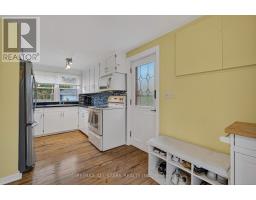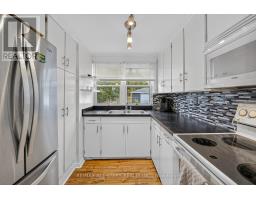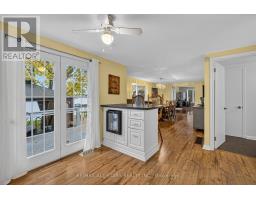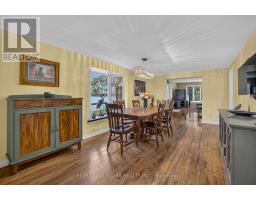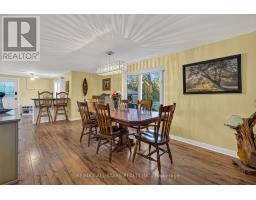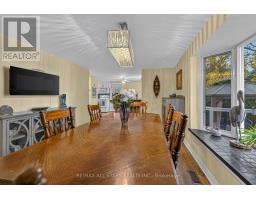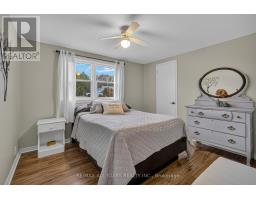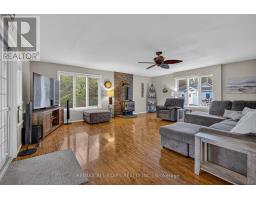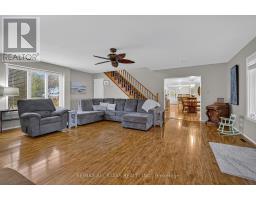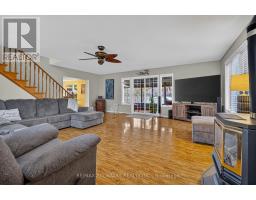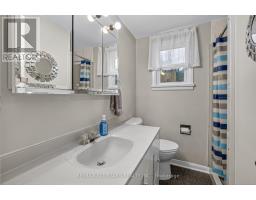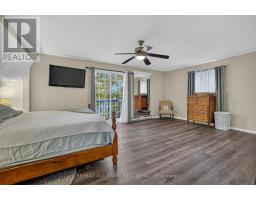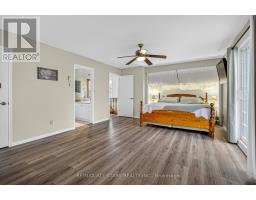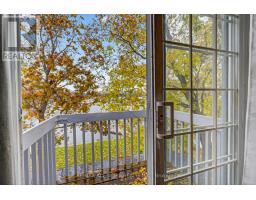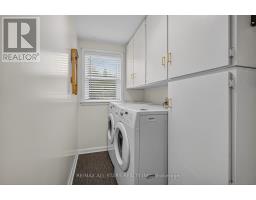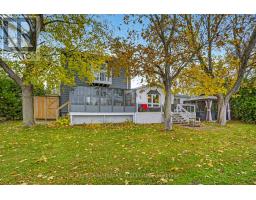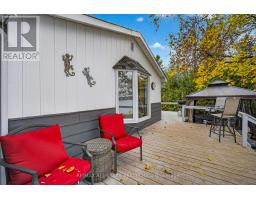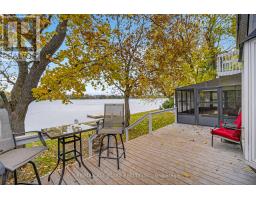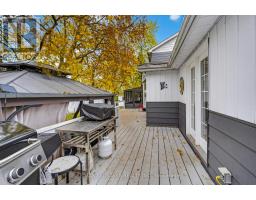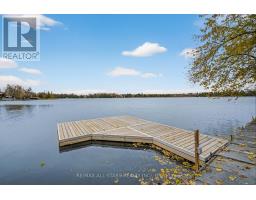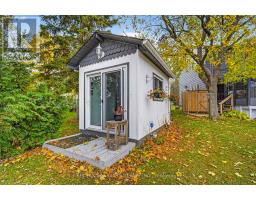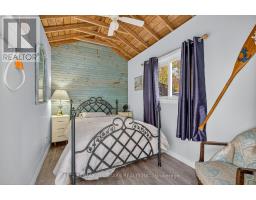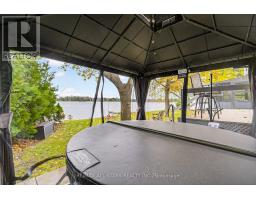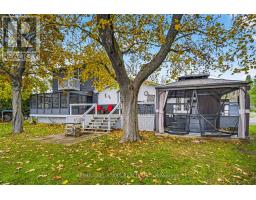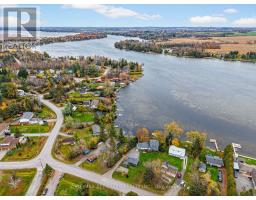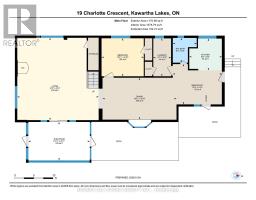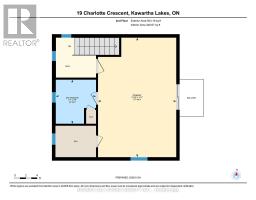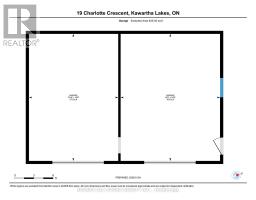2 Bedroom
2 Bathroom
1500 - 2000 sqft
Fireplace
Central Air Conditioning
Forced Air
Waterfront
$739,900
Experience lakeside living at its finest in this charming 1+1 bedroom, 2-bath home perfectly situated on a quiet bay with breathtaking sunrises. A paved laneway leads you to a spacious 2-car detached garage, offering ample parking and storage. Step inside to find a warm and welcoming layout featuring a three-season sunroom, ideal for morning coffee or relaxing with a book while enjoying peaceful views. The upper level hosts a generous primary bedroom retreat complete with a walk-in closet, 4-piece ensuite, and a private balcony overlooking the water - the perfect spot to unwind a the end of the day. The home is equipped with forced-air natural gas heating and central air for year-round comfort, and a Generlink system provides peace of mind during any weather. Outside, enjoy your very own hot tub, adding an extra touch of luxury to this tranquil setting. Thoughtfully maintained and move-in ready, this property is ideal for year-round living or a peaceful getaway on a quiet bay. Don't miss your chance to experience sunrise views and serenity every day! (id:61423)
Property Details
|
MLS® Number
|
X12507834 |
|
Property Type
|
Single Family |
|
Community Name
|
Omemee |
|
Amenities Near By
|
Marina |
|
Community Features
|
Fishing, Community Centre, School Bus |
|
Easement
|
Unknown |
|
Equipment Type
|
None |
|
Features
|
Irregular Lot Size, Waterway, Flat Site, Country Residential, Gazebo, Sump Pump |
|
Parking Space Total
|
8 |
|
Rental Equipment Type
|
None |
|
Structure
|
Deck, Porch, Shed, Dock |
|
View Type
|
View, River View, Direct Water View |
|
Water Front Name
|
Pigeon River |
|
Water Front Type
|
Waterfront |
Building
|
Bathroom Total
|
2 |
|
Bedrooms Above Ground
|
2 |
|
Bedrooms Total
|
2 |
|
Age
|
51 To 99 Years |
|
Amenities
|
Fireplace(s) |
|
Appliances
|
Hot Tub, Water Heater, Dryer, Stove, Washer, Refrigerator |
|
Basement Type
|
Crawl Space |
|
Cooling Type
|
Central Air Conditioning |
|
Exterior Finish
|
Aluminum Siding |
|
Fire Protection
|
Smoke Detectors |
|
Fireplace Present
|
Yes |
|
Foundation Type
|
Block |
|
Heating Fuel
|
Natural Gas |
|
Heating Type
|
Forced Air |
|
Stories Total
|
2 |
|
Size Interior
|
1500 - 2000 Sqft |
|
Type
|
House |
|
Utility Water
|
Drilled Well |
Parking
Land
|
Access Type
|
Public Road, Private Docking |
|
Acreage
|
No |
|
Land Amenities
|
Marina |
|
Sewer
|
Septic System |
|
Size Depth
|
170 Ft ,7 In |
|
Size Frontage
|
99 Ft ,6 In |
|
Size Irregular
|
99.5 X 170.6 Ft ; 99.46 Ft X 192.06 Ft X 16.18 Ft X 71.55 |
|
Size Total Text
|
99.5 X 170.6 Ft ; 99.46 Ft X 192.06 Ft X 16.18 Ft X 71.55|under 1/2 Acre |
|
Zoning Description
|
Rr3 |
Rooms
| Level |
Type |
Length |
Width |
Dimensions |
|
Second Level |
Primary Bedroom |
4.21 m |
6.43 m |
4.21 m x 6.43 m |
|
Main Level |
Eating Area |
3.19 m |
3.88 m |
3.19 m x 3.88 m |
|
Main Level |
Kitchen |
2.51 m |
2.58 m |
2.51 m x 2.58 m |
|
Main Level |
Dining Room |
3.3 m |
5.86 m |
3.3 m x 5.86 m |
|
Main Level |
Bathroom |
1.95 m |
1.89 m |
1.95 m x 1.89 m |
|
Main Level |
Laundry Room |
3 m |
1.4 m |
3 m x 1.4 m |
|
Main Level |
Bedroom 2 |
3 m |
3.34 m |
3 m x 3.34 m |
|
Main Level |
Living Room |
6.51 m |
6.44 m |
6.51 m x 6.44 m |
|
Main Level |
Sunroom |
3.04 m |
4.86 m |
3.04 m x 4.86 m |
Utilities
|
Cable
|
Installed |
|
Electricity
|
Installed |
|
Wireless
|
Available |
|
Natural Gas Available
|
Available |
https://www.realtor.ca/real-estate/29065341/19-charlotte-crescent-kawartha-lakes-omemee-omemee
