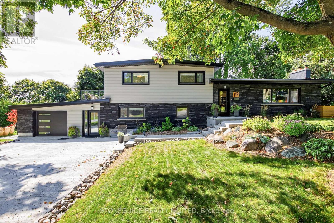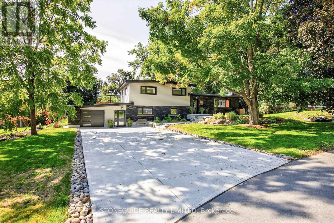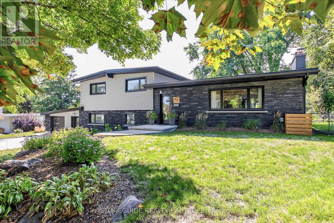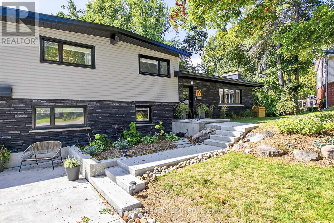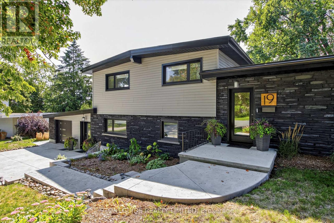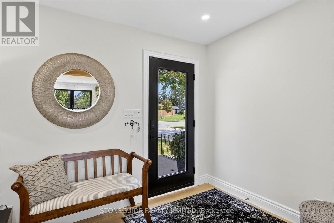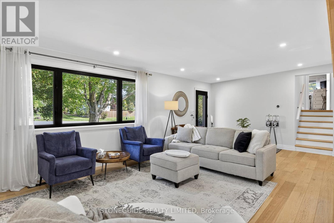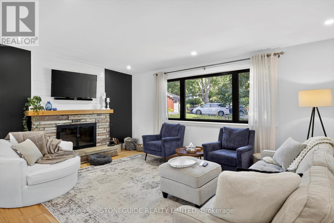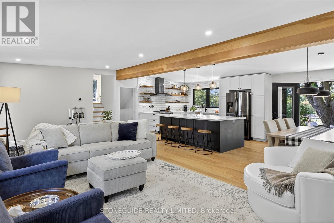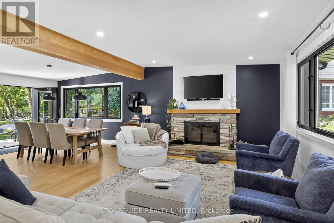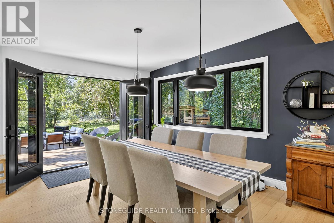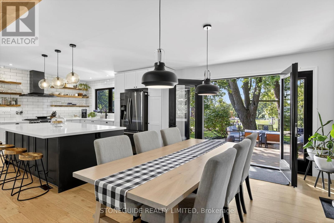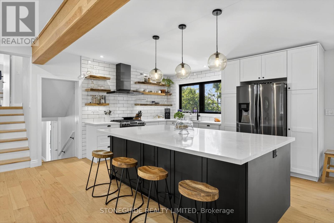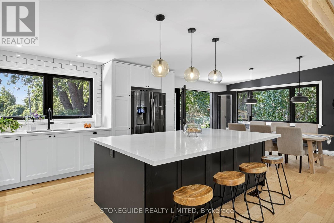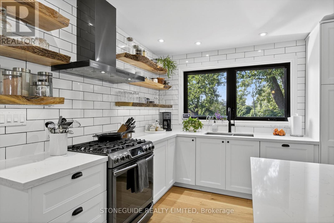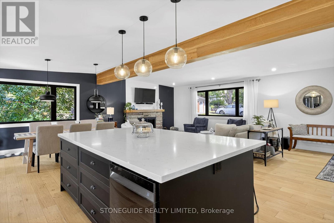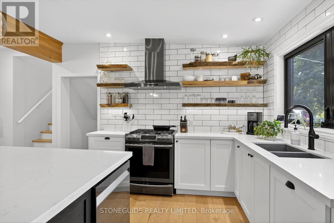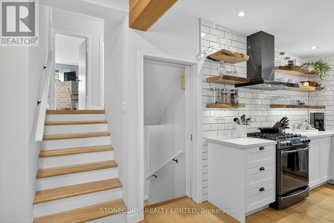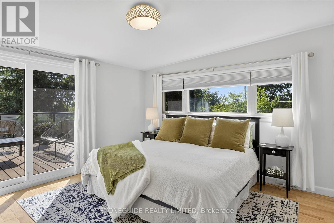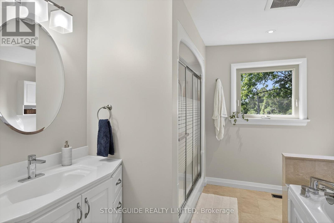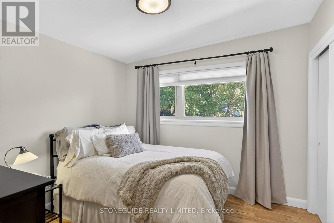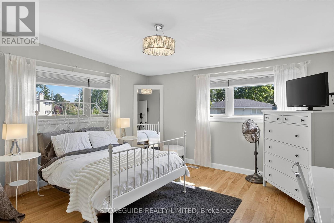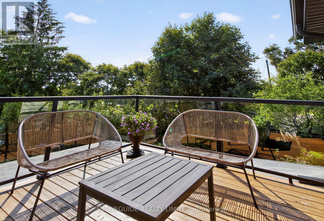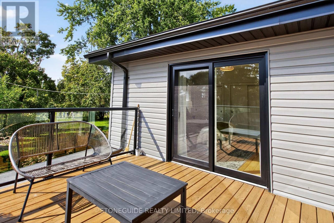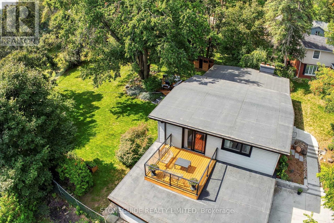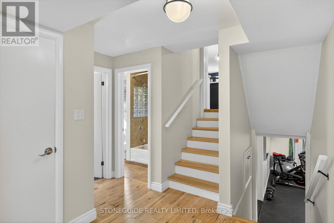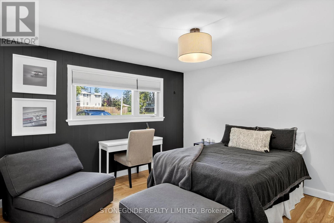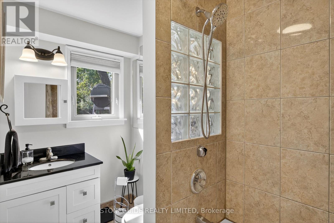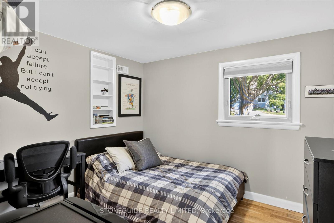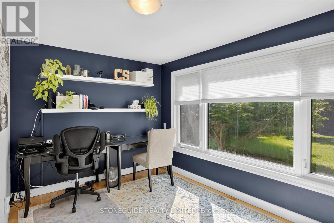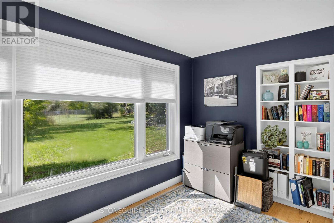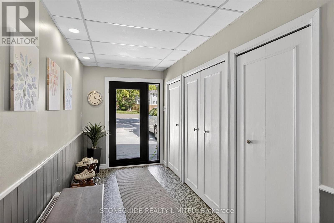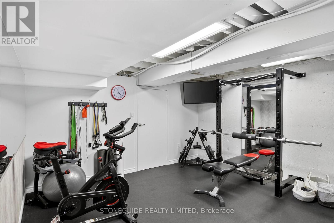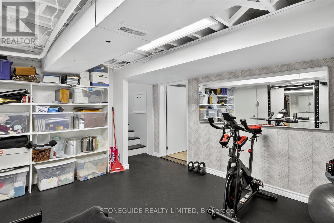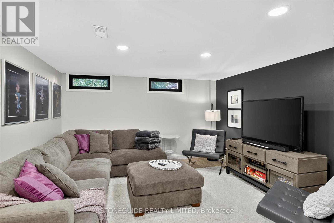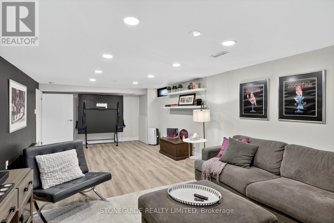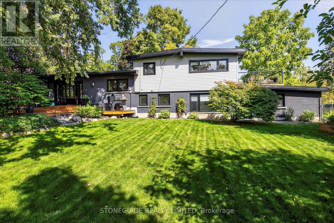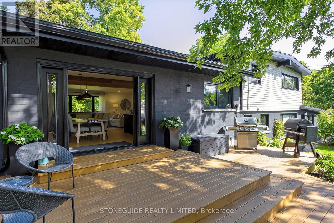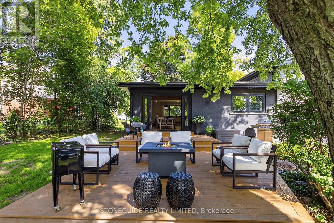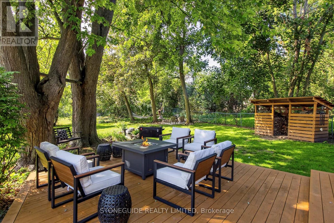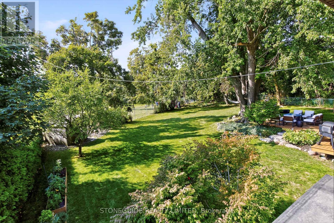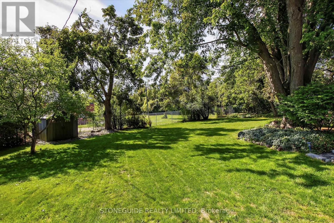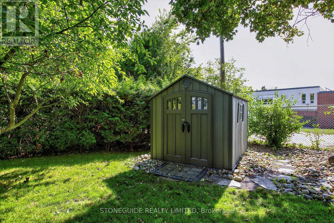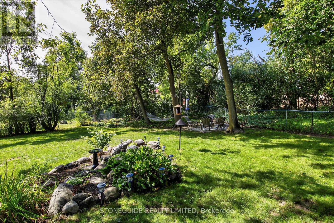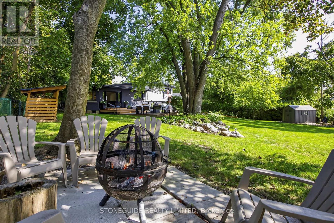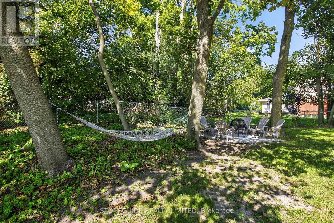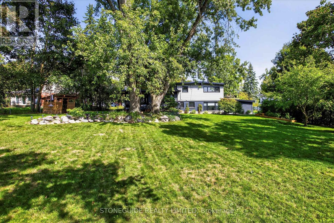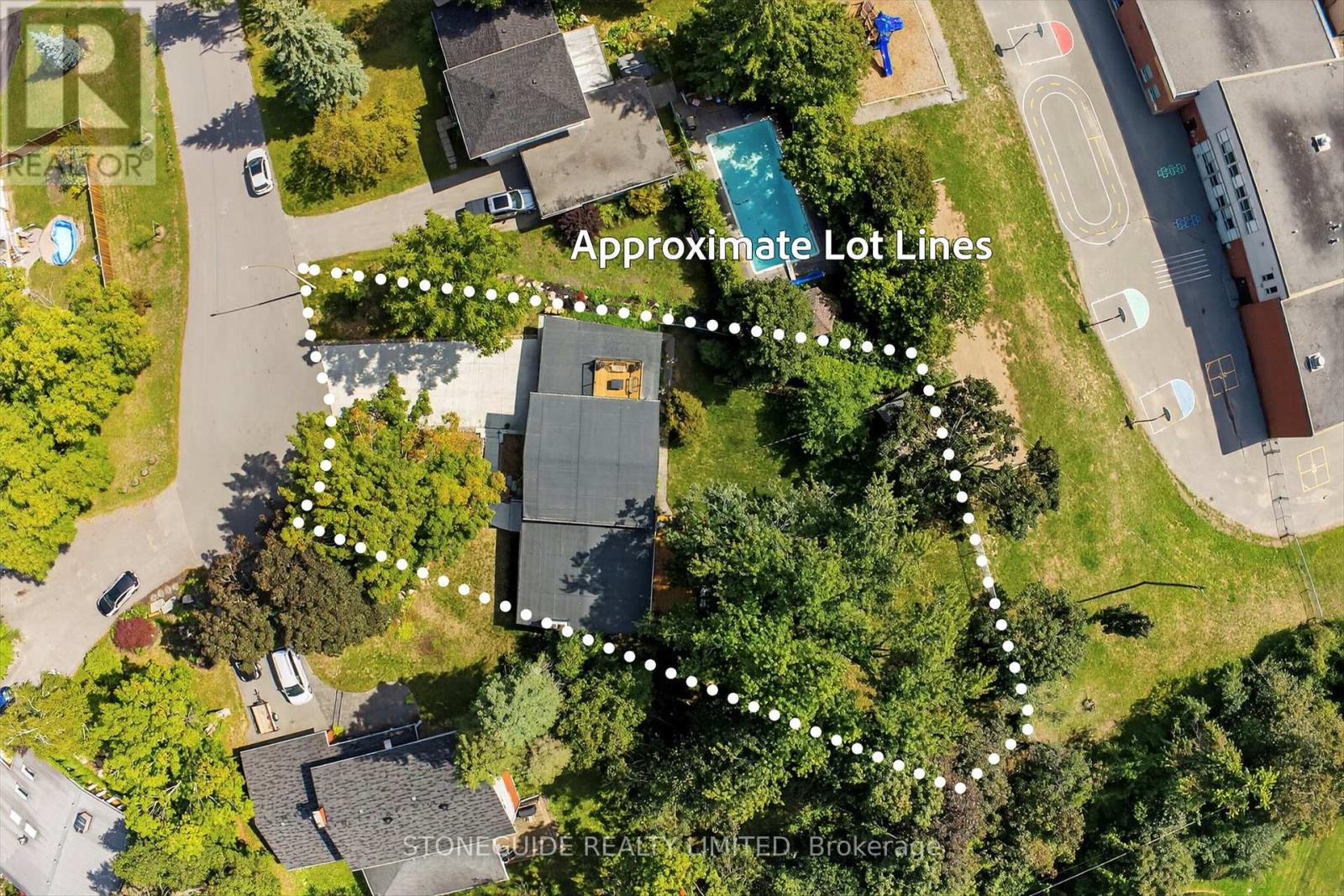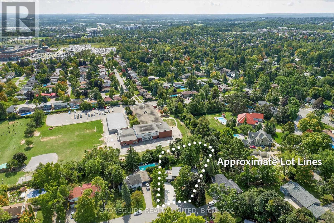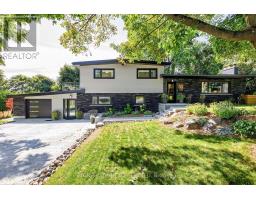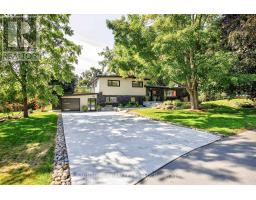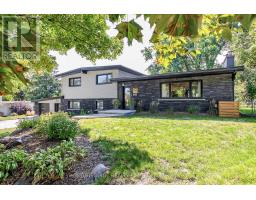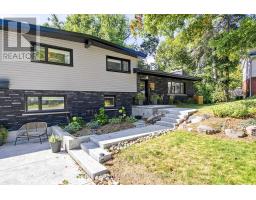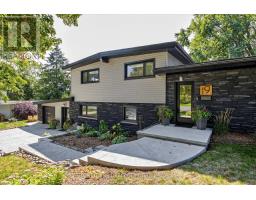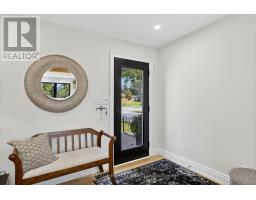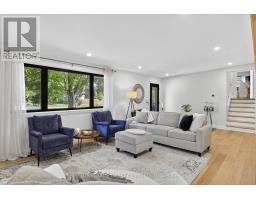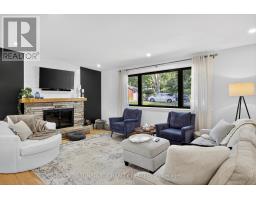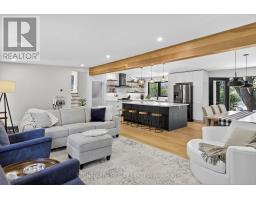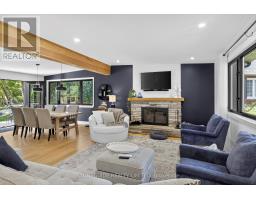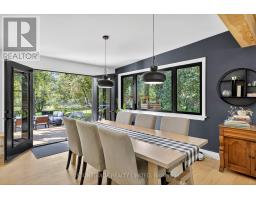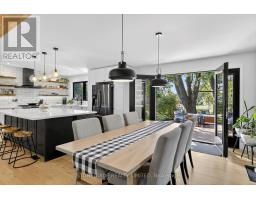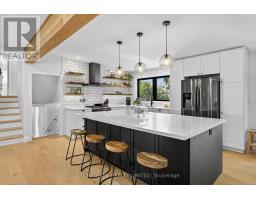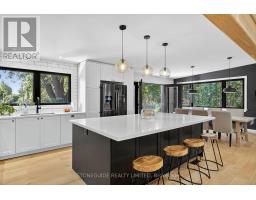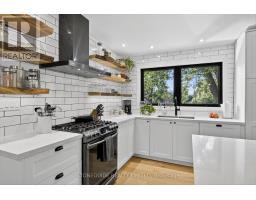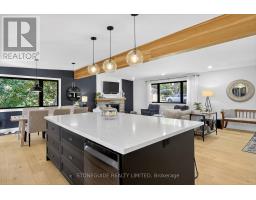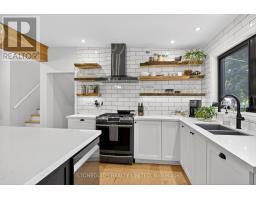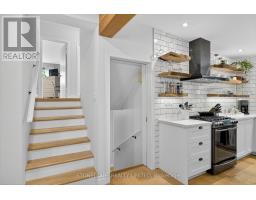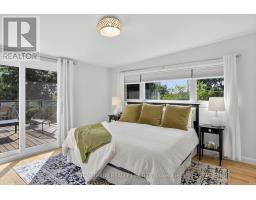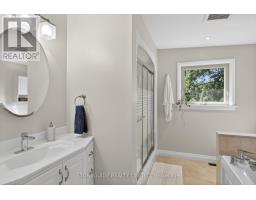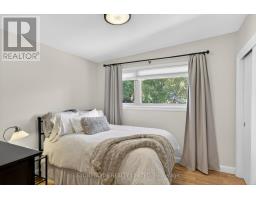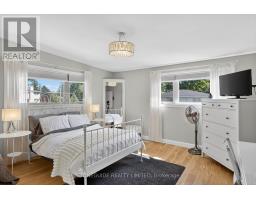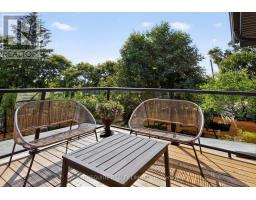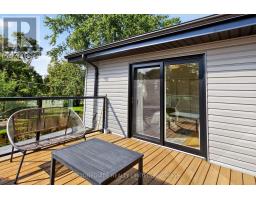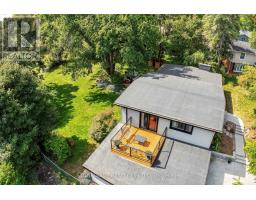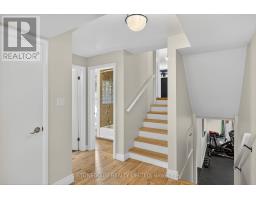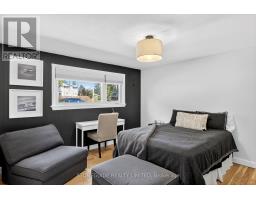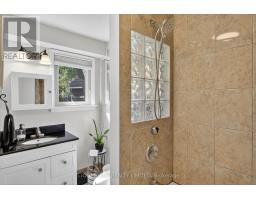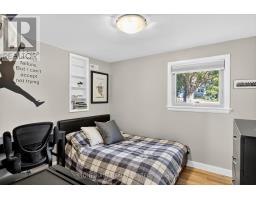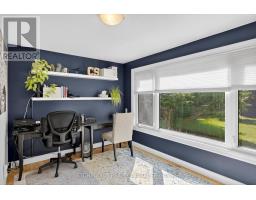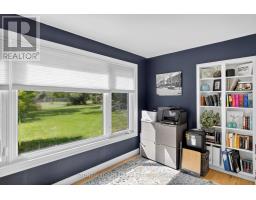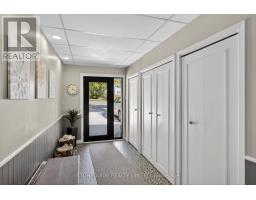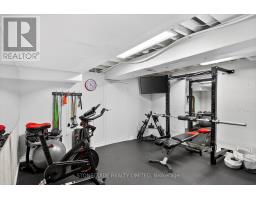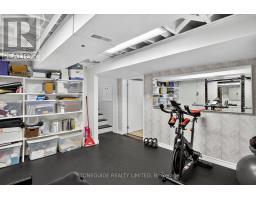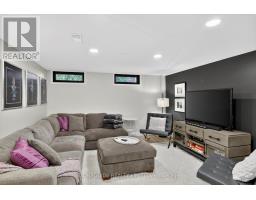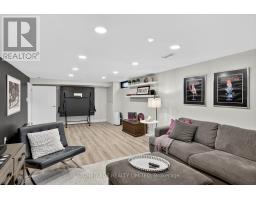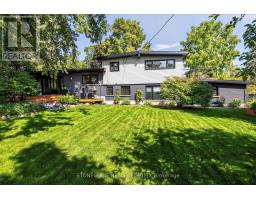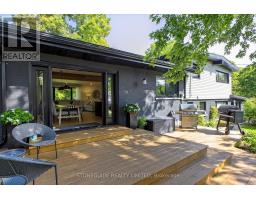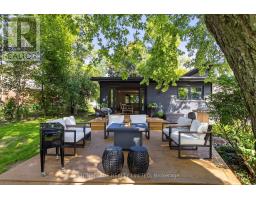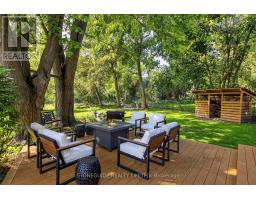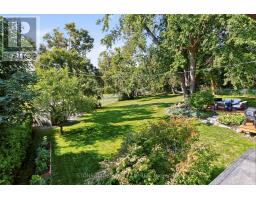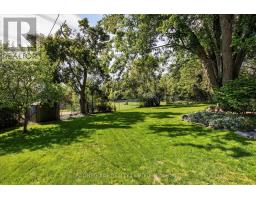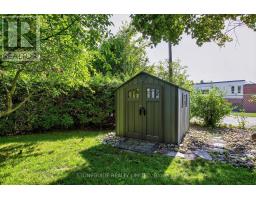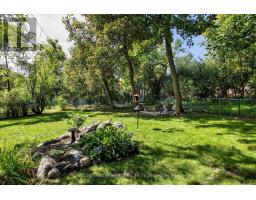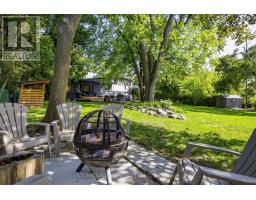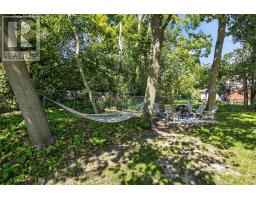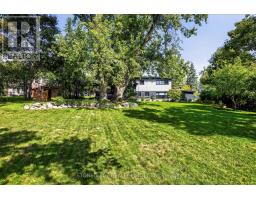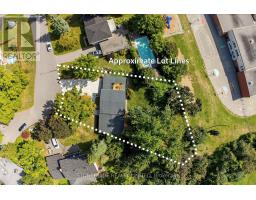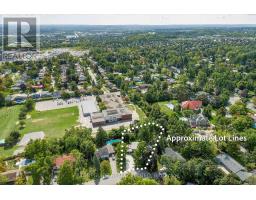5 Bedroom
2 Bathroom
2000 - 2500 sqft
Fireplace
Central Air Conditioning
Forced Air
$1,150,000
Beautifully updated throughout, tastefully decorated and in turn key condition. Exceptionally bright and airy open concept main level boasting newer kitchen with oversized island, wood fireplace and terrace doors to rear deck and parklike yard. Desirable west end cul-de-sac location backing onto Westmount school and walking distance to PRHC. This spacious 5 or 6 bedroom home offers flexible functionality ideal for extended family, multi generational purposes or work from home office. Three bedrooms on upper level, primary bedroom enjoys private deck. Oversized main level foyer/mudroom with garage access. Lower level family room offers a space for kids to escape to, home gym and cold cellar. Updates include: newer membrane roof, hardwood flooring, soffit and facia, complete kitchen renovation, oversized concrete driveway and walkway, front door and terrace doors and extensive rear decking. (id:61423)
Property Details
|
MLS® Number
|
X12399591 |
|
Property Type
|
Single Family |
|
Community Name
|
Monaghan Ward 2 |
|
Amenities Near By
|
Hospital, Park, Schools, Public Transit |
|
Equipment Type
|
Water Heater - Tankless |
|
Features
|
Cul-de-sac, Irregular Lot Size, Level |
|
Parking Space Total
|
7 |
|
Rental Equipment Type
|
Water Heater - Tankless |
|
Structure
|
Deck, Shed |
Building
|
Bathroom Total
|
2 |
|
Bedrooms Above Ground
|
3 |
|
Bedrooms Below Ground
|
2 |
|
Bedrooms Total
|
5 |
|
Age
|
51 To 99 Years |
|
Amenities
|
Fireplace(s) |
|
Appliances
|
Garage Door Opener Remote(s), Oven - Built-in, Range, Water Heater, All, Window Coverings |
|
Basement Development
|
Finished |
|
Basement Type
|
Full (finished) |
|
Construction Style Attachment
|
Detached |
|
Construction Style Split Level
|
Sidesplit |
|
Cooling Type
|
Central Air Conditioning |
|
Exterior Finish
|
Aluminum Siding, Brick |
|
Fireplace Present
|
Yes |
|
Foundation Type
|
Concrete |
|
Heating Fuel
|
Natural Gas |
|
Heating Type
|
Forced Air |
|
Size Interior
|
2000 - 2500 Sqft |
|
Type
|
House |
|
Utility Water
|
Municipal Water |
Parking
Land
|
Acreage
|
No |
|
Fence Type
|
Fenced Yard |
|
Land Amenities
|
Hospital, Park, Schools, Public Transit |
|
Sewer
|
Sanitary Sewer |
|
Size Depth
|
160 Ft |
|
Size Frontage
|
86 Ft |
|
Size Irregular
|
86 X 160 Ft |
|
Size Total Text
|
86 X 160 Ft |
|
Zoning Description
|
Res |
Rooms
| Level |
Type |
Length |
Width |
Dimensions |
|
Second Level |
Primary Bedroom |
4.07 m |
4.63 m |
4.07 m x 4.63 m |
|
Second Level |
Bedroom |
4.04 m |
4.63 m |
4.04 m x 4.63 m |
|
Second Level |
Bedroom |
2.98 m |
2.99 m |
2.98 m x 2.99 m |
|
Second Level |
Bathroom |
2.98 m |
2.99 m |
2.98 m x 2.99 m |
|
Basement |
Recreational, Games Room |
3.87 m |
7.84 m |
3.87 m x 7.84 m |
|
Basement |
Other |
3.85 m |
4.17 m |
3.85 m x 4.17 m |
|
Basement |
Utility Room |
3.92 m |
3.66 m |
3.92 m x 3.66 m |
|
Lower Level |
Office |
2.57 m |
3.87 m |
2.57 m x 3.87 m |
|
Lower Level |
Mud Room |
5.38 m |
2.47 m |
5.38 m x 2.47 m |
|
Lower Level |
Laundry Room |
1.72 m |
2.06 m |
1.72 m x 2.06 m |
|
Lower Level |
Bedroom |
3.93 m |
3.68 m |
3.93 m x 3.68 m |
|
Lower Level |
Bedroom |
2.85 m |
3.15 m |
2.85 m x 3.15 m |
|
Lower Level |
Bathroom |
2.83 m |
1.43 m |
2.83 m x 1.43 m |
|
Main Level |
Living Room |
3.91 m |
7.98 m |
3.91 m x 7.98 m |
|
Main Level |
Kitchen |
4.08 m |
4.39 m |
4.08 m x 4.39 m |
|
Main Level |
Dining Room |
4.08 m |
3.58 m |
4.08 m x 3.58 m |
https://www.realtor.ca/real-estate/28853950/19-cindy-street-peterborough-monaghan-ward-2-monaghan-ward-2
