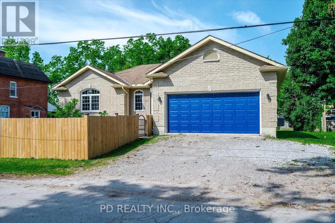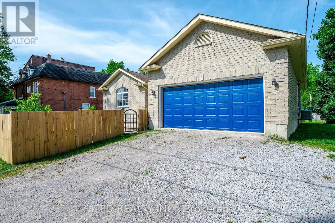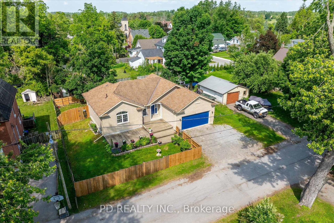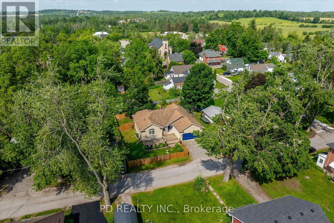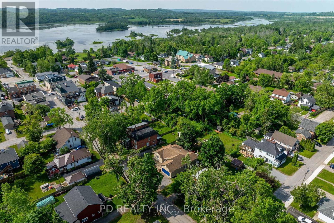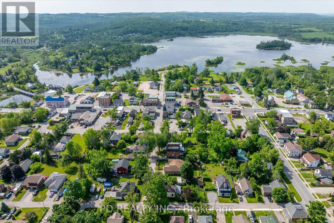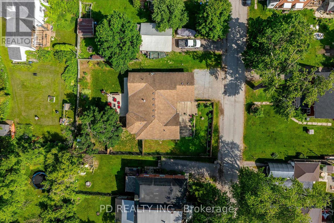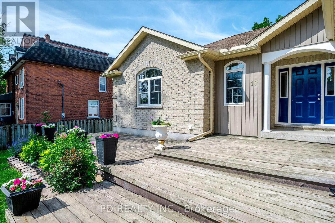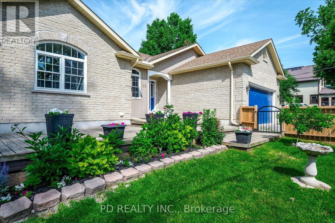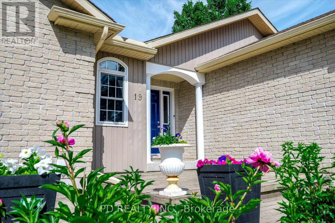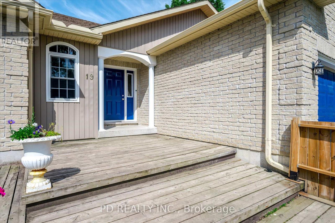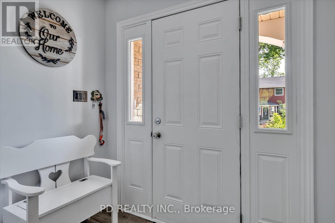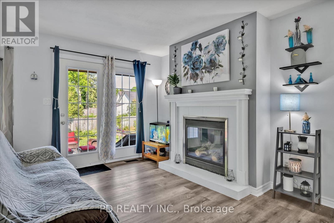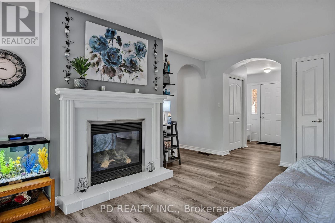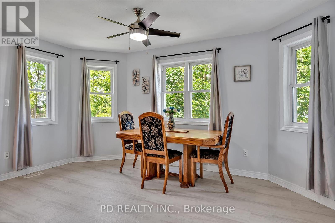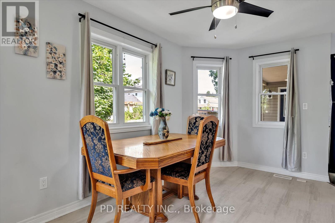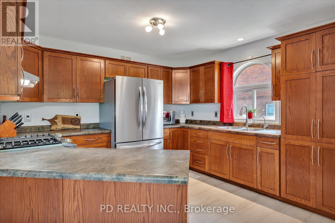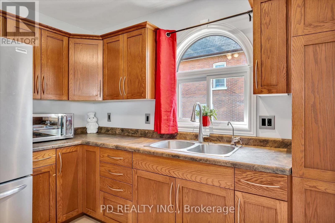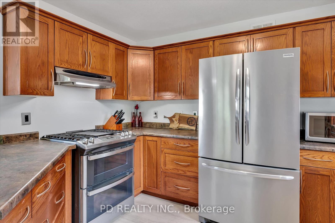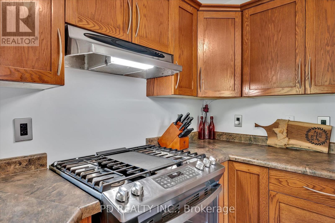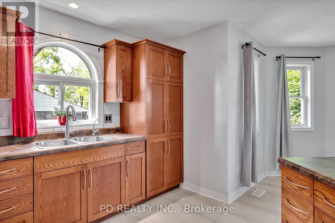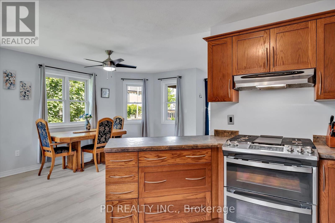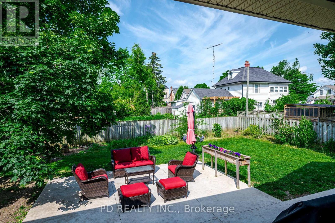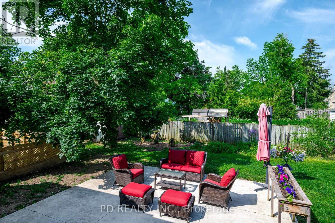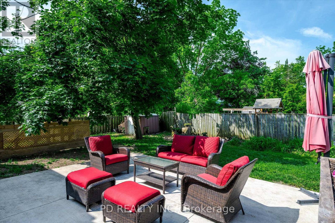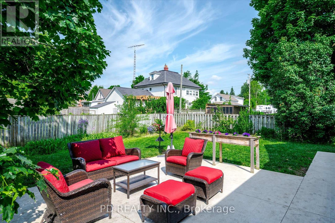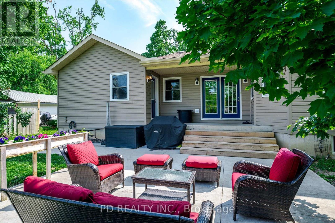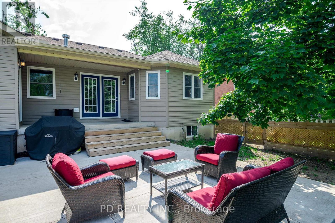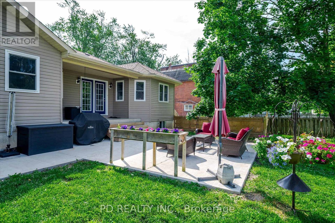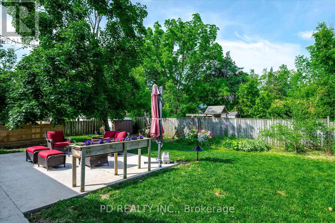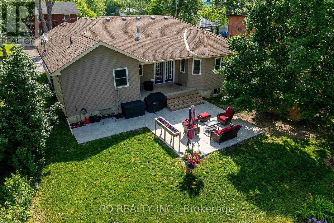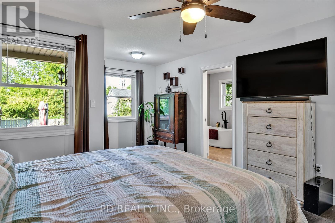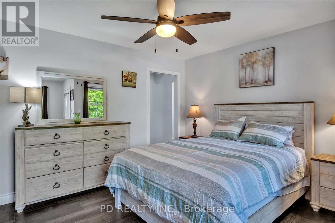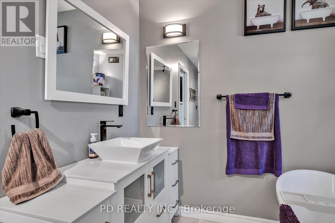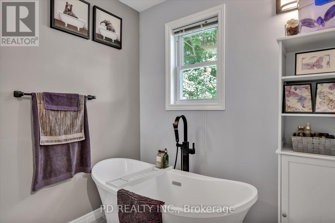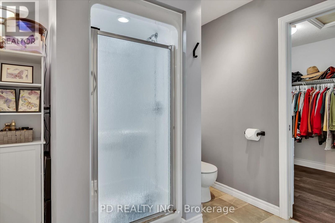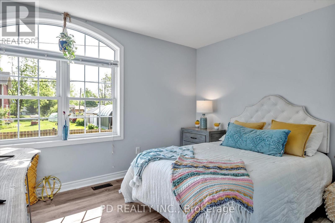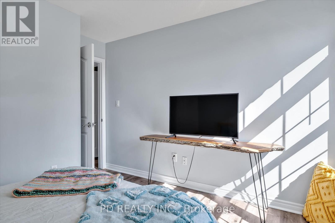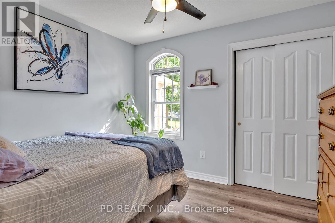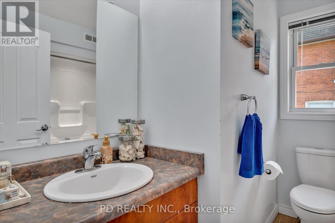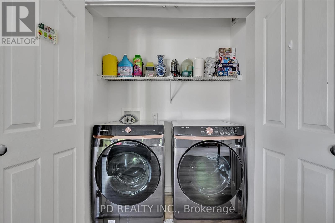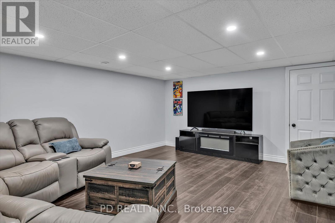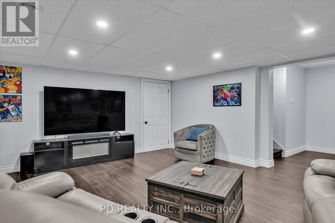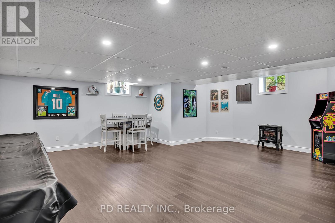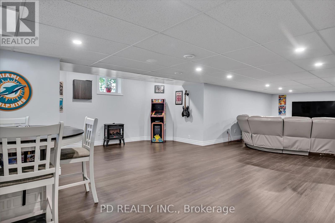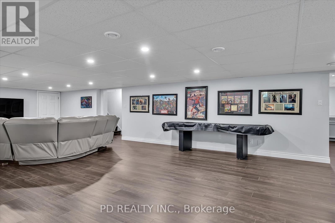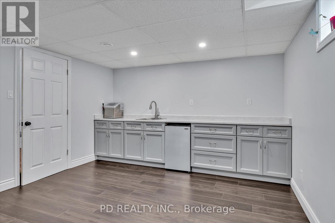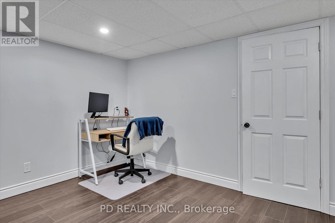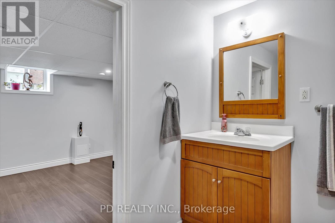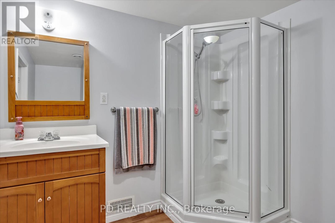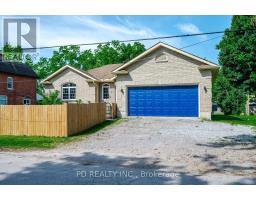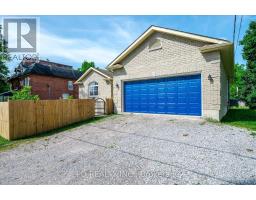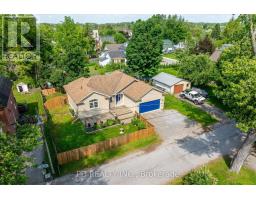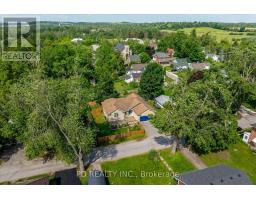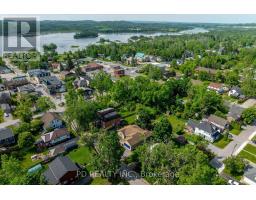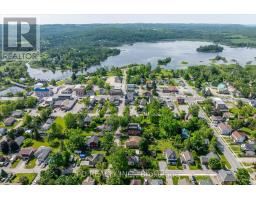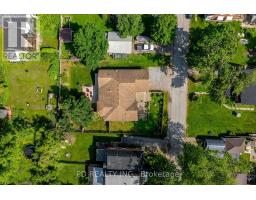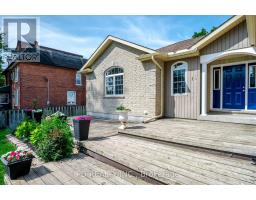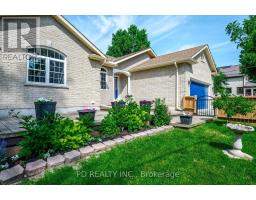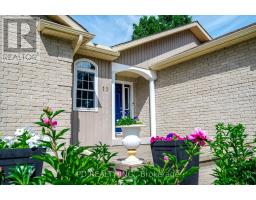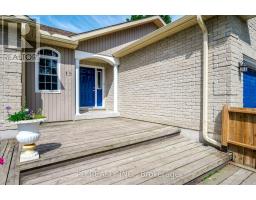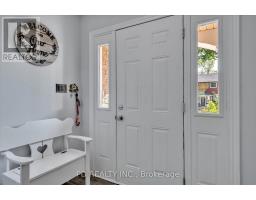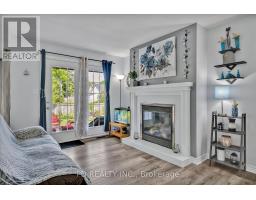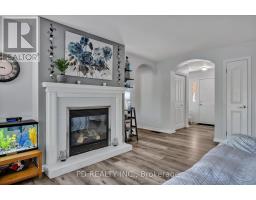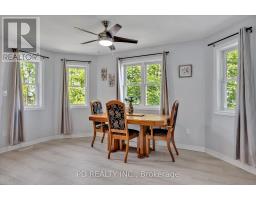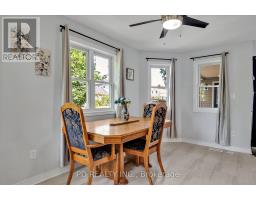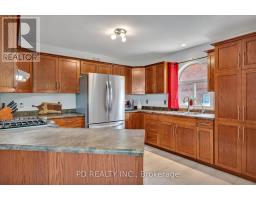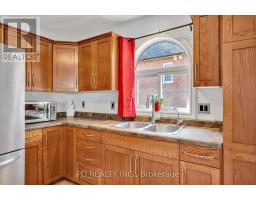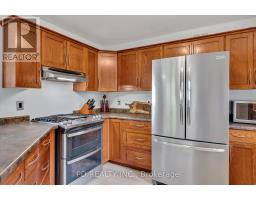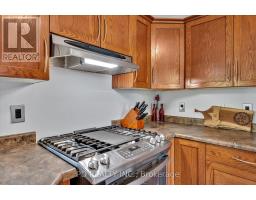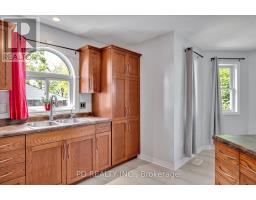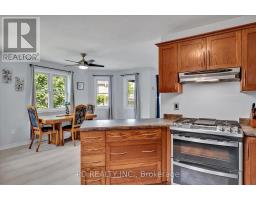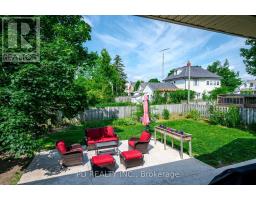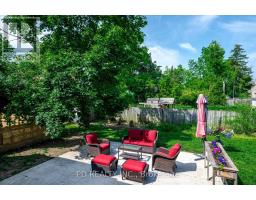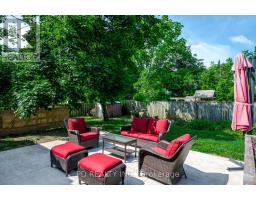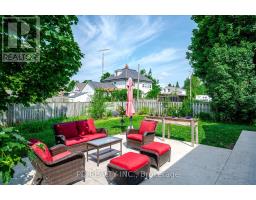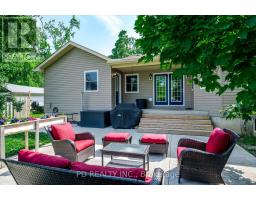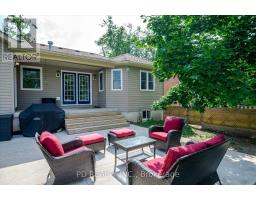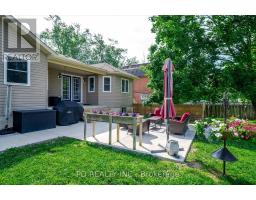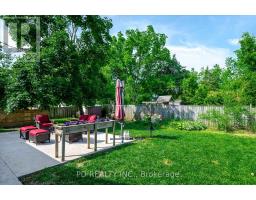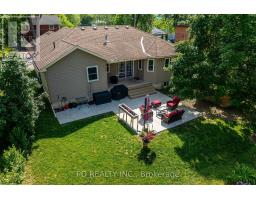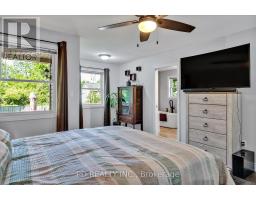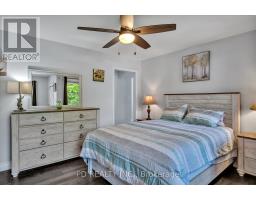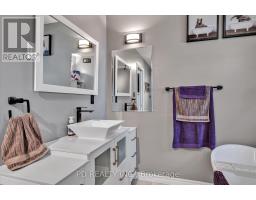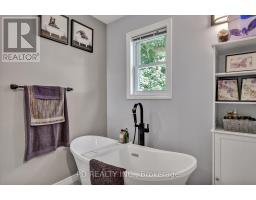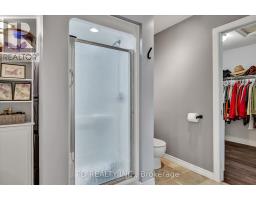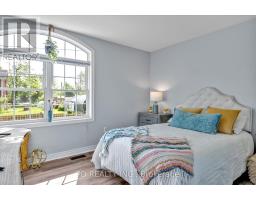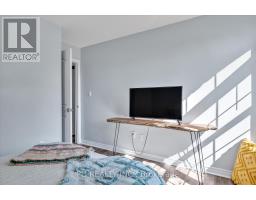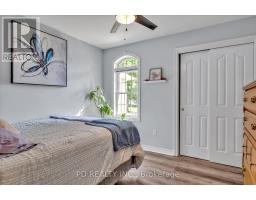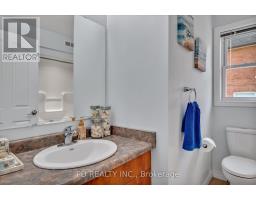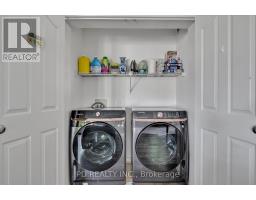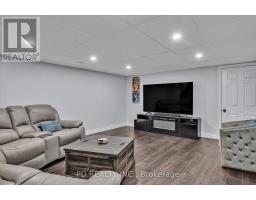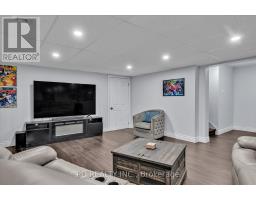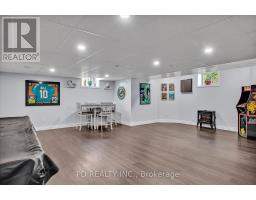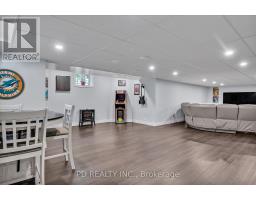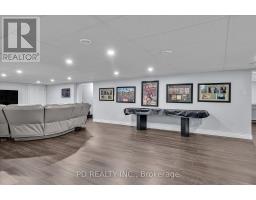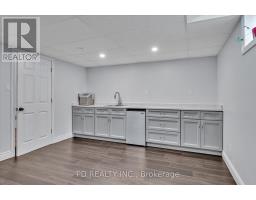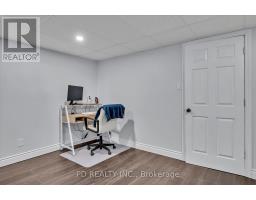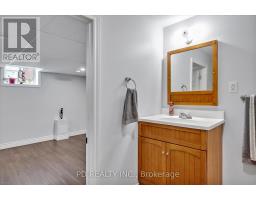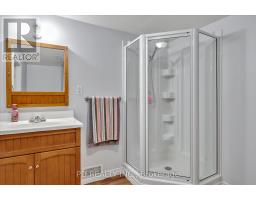3 Bedroom
3 Bathroom
1500 - 2000 sqft
Bungalow
Fireplace
Central Air Conditioning
Forced Air
$745,000
This charming and well cared for 3 bedroom, 3 bathroom bungalow offers comfortable, open concept living with a bright and spacious living, dining, and kitchen area--ideal for everyday living and entertaining. The living room features a cozy gas fireplace and a walkout to a covered deck, which leads to a large patio in the fenced backyard. The spacious primary bedroom includes a 4-piece ensuite with a freestanding soaker tub and separate shower, plus its own walkout to the covered rear deck--perfect for enjoying your morning coffee or unwinding in the evening. Main floor laundry adds everyday convenience, and the fully finished basement offers a huge rec room and a third bathroom, providing excellent additional living space. Stainless steel range, fridge, and front-load washer and dryer are included. Outdoor living is easy with a large front deck, a private backyard retreat, and low-maintenance landscaping. Located within walking distance to local amenities, the public boat launch, and Omemee Beach Park--slated for revitalization this fall. Plus, you're just minutes from Peterborough or Lindsay, offering the best of small-town charm with city convenience. Don't miss this fantastic opportunity! (id:61423)
Property Details
|
MLS® Number
|
X12225389 |
|
Property Type
|
Single Family |
|
Community Name
|
Omemee |
|
Amenities Near By
|
Place Of Worship, Schools |
|
Community Features
|
Community Centre |
|
Equipment Type
|
None |
|
Features
|
Sump Pump |
|
Parking Space Total
|
5 |
|
Rental Equipment Type
|
None |
|
Structure
|
Deck, Patio(s) |
Building
|
Bathroom Total
|
3 |
|
Bedrooms Above Ground
|
3 |
|
Bedrooms Total
|
3 |
|
Age
|
16 To 30 Years |
|
Amenities
|
Fireplace(s) |
|
Appliances
|
Central Vacuum, Water Softener, Dryer, Stove, Washer, Refrigerator |
|
Architectural Style
|
Bungalow |
|
Basement Development
|
Finished |
|
Basement Type
|
Full (finished) |
|
Construction Style Attachment
|
Detached |
|
Cooling Type
|
Central Air Conditioning |
|
Exterior Finish
|
Brick, Vinyl Siding |
|
Fireplace Present
|
Yes |
|
Fireplace Total
|
1 |
|
Foundation Type
|
Poured Concrete |
|
Heating Fuel
|
Natural Gas |
|
Heating Type
|
Forced Air |
|
Stories Total
|
1 |
|
Size Interior
|
1500 - 2000 Sqft |
|
Type
|
House |
|
Utility Water
|
Drilled Well |
Parking
Land
|
Acreage
|
No |
|
Fence Type
|
Fenced Yard |
|
Land Amenities
|
Place Of Worship, Schools |
|
Sewer
|
Sanitary Sewer |
|
Size Depth
|
123 Ft |
|
Size Frontage
|
82 Ft ,3 In |
|
Size Irregular
|
82.3 X 123 Ft |
|
Size Total Text
|
82.3 X 123 Ft|under 1/2 Acre |
|
Zoning Description
|
R1 |
Rooms
| Level |
Type |
Length |
Width |
Dimensions |
|
Basement |
Utility Room |
6.06 m |
4.15 m |
6.06 m x 4.15 m |
|
Basement |
Bathroom |
3.29 m |
2.42 m |
3.29 m x 2.42 m |
|
Basement |
Other |
4.47 m |
3.71 m |
4.47 m x 3.71 m |
|
Basement |
Recreational, Games Room |
11.3 m |
6.67 m |
11.3 m x 6.67 m |
|
Main Level |
Living Room |
5.11 m |
4.59 m |
5.11 m x 4.59 m |
|
Main Level |
Kitchen |
3.66 m |
3.42 m |
3.66 m x 3.42 m |
|
Main Level |
Dining Room |
4.57 m |
3.63 m |
4.57 m x 3.63 m |
|
Main Level |
Bedroom |
5.21 m |
3.89 m |
5.21 m x 3.89 m |
|
Main Level |
Bathroom |
4.11 m |
2.24 m |
4.11 m x 2.24 m |
|
Main Level |
Foyer |
2.55 m |
2.17 m |
2.55 m x 2.17 m |
|
Main Level |
Bedroom 2 |
4.06 m |
3.3 m |
4.06 m x 3.3 m |
|
Main Level |
Bedroom 3 |
3.58 m |
3.48 m |
3.58 m x 3.48 m |
|
Main Level |
Bathroom |
2.81 m |
2.4 m |
2.81 m x 2.4 m |
Utilities
|
Cable
|
Available |
|
Electricity
|
Installed |
|
Sewer
|
Installed |
https://www.realtor.ca/real-estate/28478598/19-george-st-street-n-kawartha-lakes-omemee-omemee
