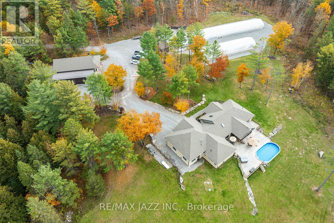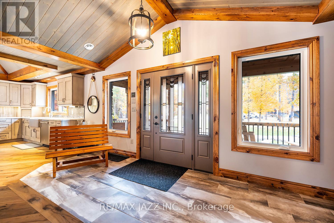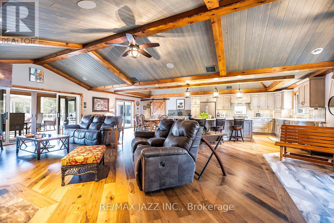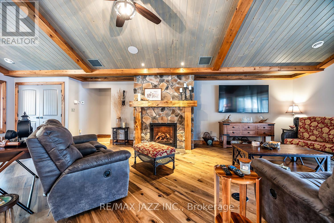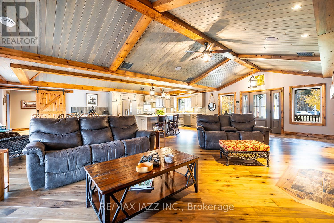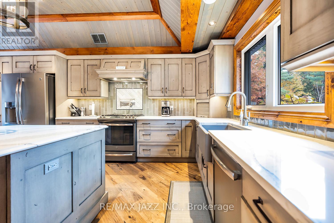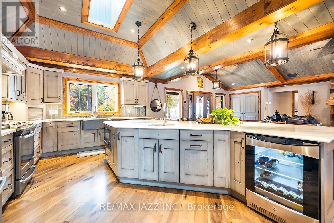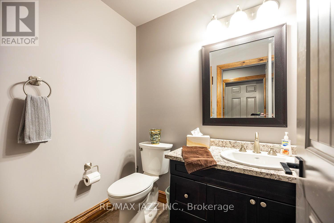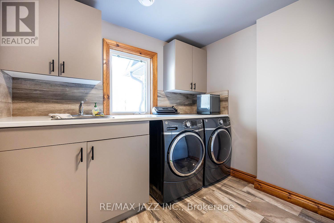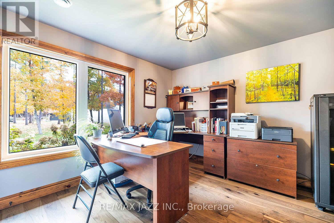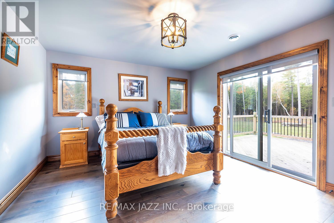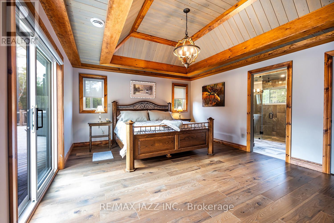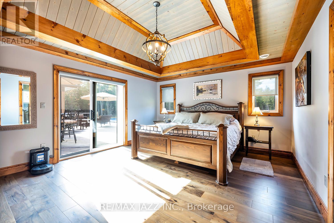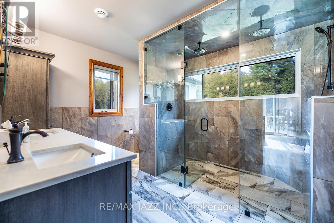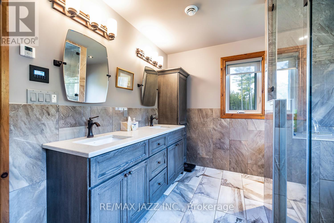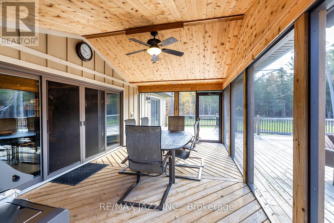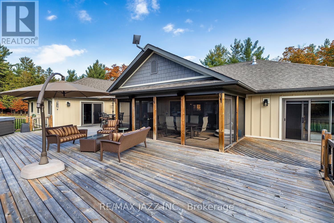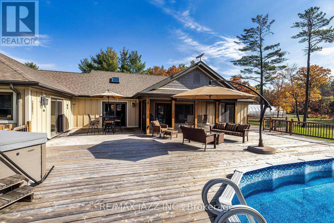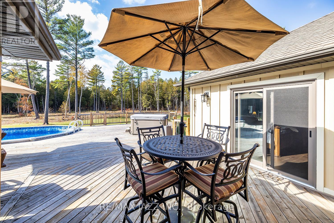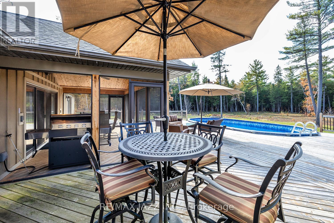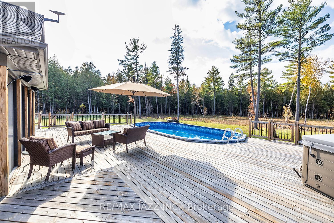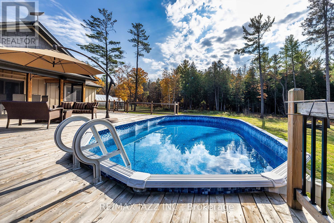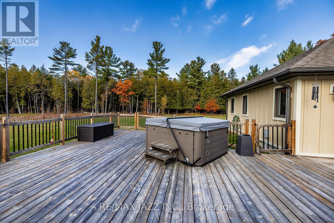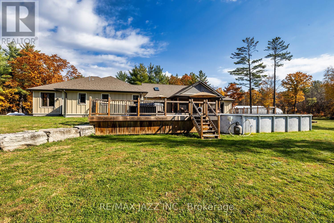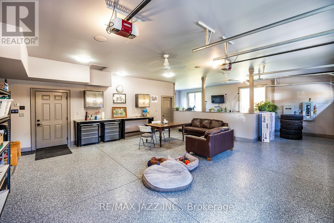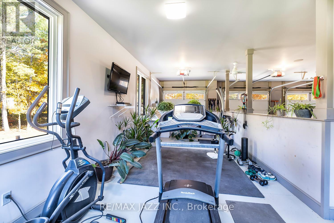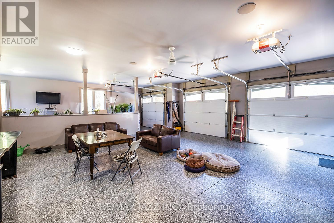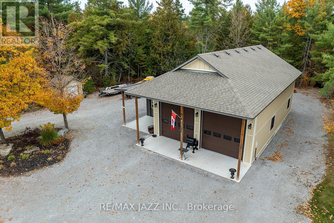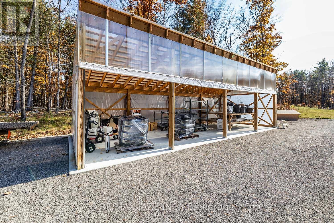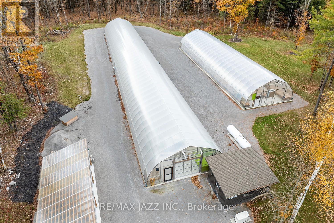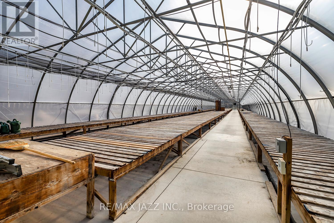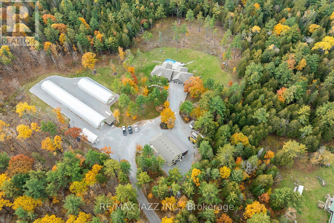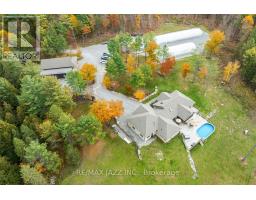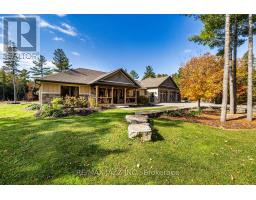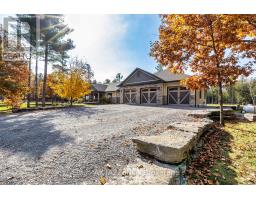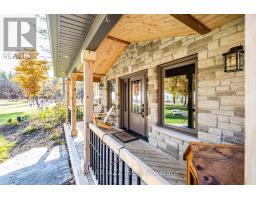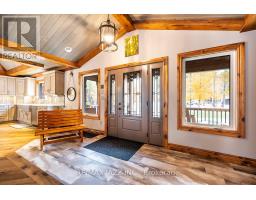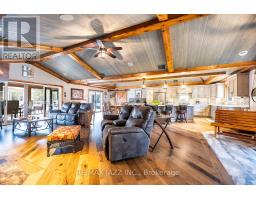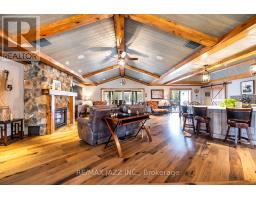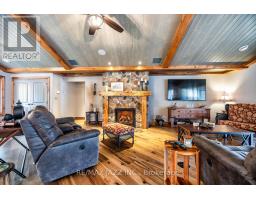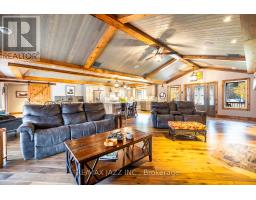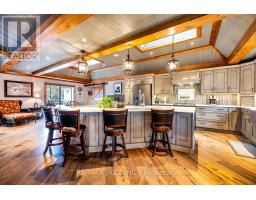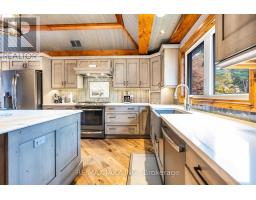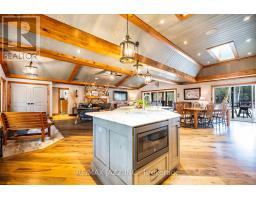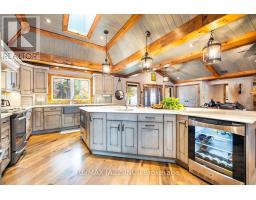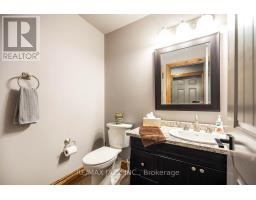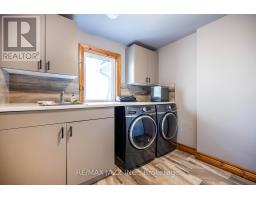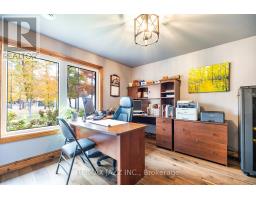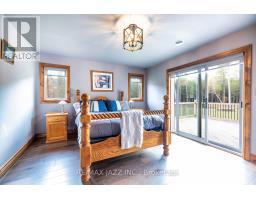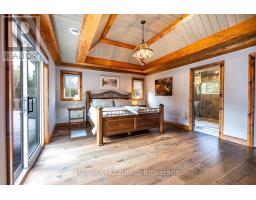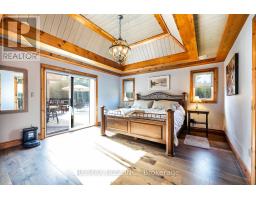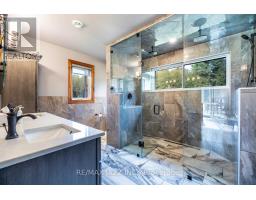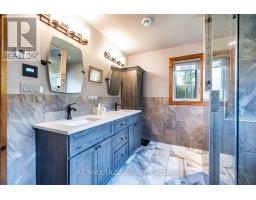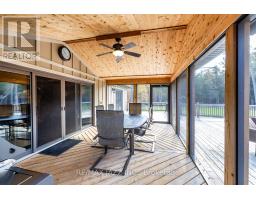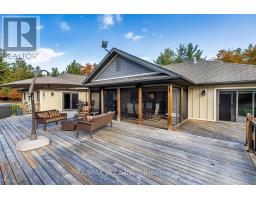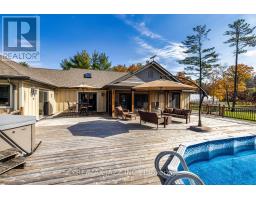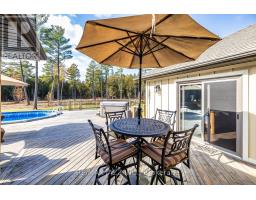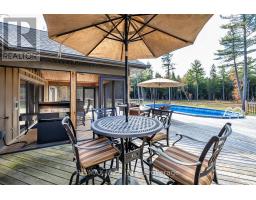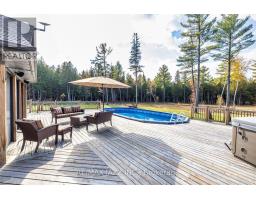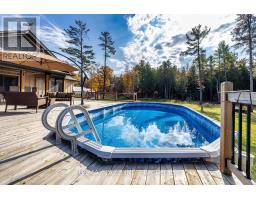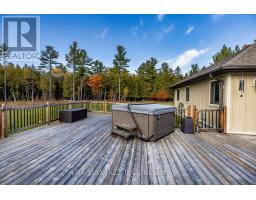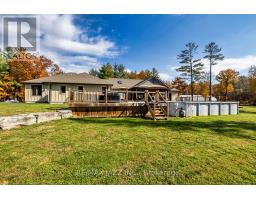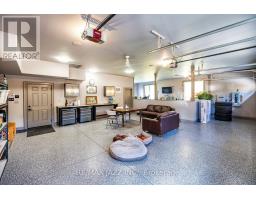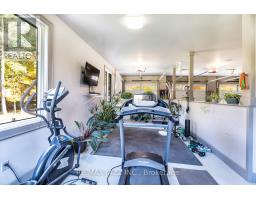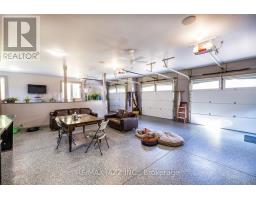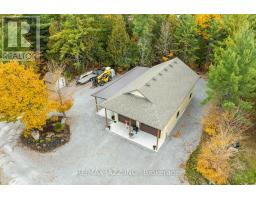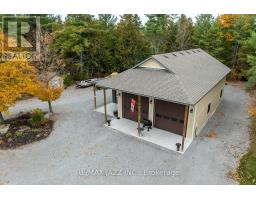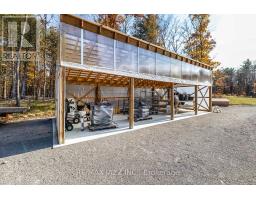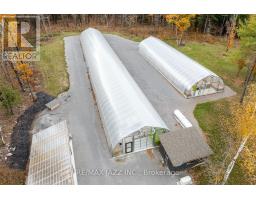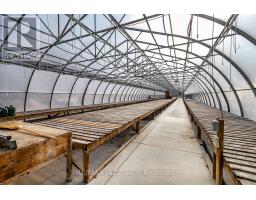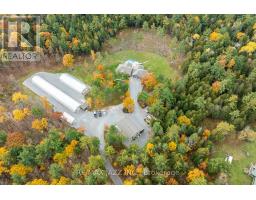3 Bedroom
3 Bathroom
2500 - 3000 sqft
Bungalow
Fireplace
Central Air Conditioning
Forced Air
Acreage
Landscaped
$1,850,000
Prepare to be amazed. Quiet country living awaits in this beautiful home nestled amongst soaring trees on 33 Incredible Acres. This custom-built home features an open concept layout design, vaulted ceilings, stunning gourmet kitchen with stainless steel appliances including a bar fridge .Primary bedroom features a opulent 5-piece ensuite bathroom, walkout and closet organizers. Entertain family and friends in the hydro pool hot tub and large above-ground pool. *mud room, spacious gym area, and durable epoxy flooring, Built to last with James Hardie board and cultured stone faade, R32 insulated walls, R60 insulated ceilings, all windows and doors are color-matched to complement the exterior design. Huge workshop measuring 30 x 50 with a heated mezzanine at the back, plus a heated storage warehouse above. Enclosed rear screened porch that's bug-proof and has a direct BBQ hookup.*T (id:61423)
Property Details
|
MLS® Number
|
X12498736 |
|
Property Type
|
Single Family |
|
Community Name
|
Trent Lakes |
|
Equipment Type
|
Propane Tank |
|
Features
|
Wooded Area, Irregular Lot Size, Carpet Free |
|
Parking Space Total
|
28 |
|
Rental Equipment Type
|
Propane Tank |
|
Structure
|
Porch, Greenhouse, Workshop |
Building
|
Bathroom Total
|
3 |
|
Bedrooms Above Ground
|
3 |
|
Bedrooms Total
|
3 |
|
Appliances
|
Garage Door Opener Remote(s), Dishwasher, Dryer, Freezer, Gas Stove(s), Washer, Wine Fridge, Two Refrigerators |
|
Architectural Style
|
Bungalow |
|
Basement Type
|
None |
|
Construction Style Attachment
|
Detached |
|
Cooling Type
|
Central Air Conditioning |
|
Exterior Finish
|
Stone |
|
Fireplace Present
|
Yes |
|
Fireplace Total
|
1 |
|
Flooring Type
|
Hardwood |
|
Foundation Type
|
Concrete, Poured Concrete |
|
Half Bath Total
|
1 |
|
Heating Fuel
|
Propane |
|
Heating Type
|
Forced Air |
|
Stories Total
|
1 |
|
Size Interior
|
2500 - 3000 Sqft |
|
Type
|
House |
Parking
Land
|
Acreage
|
Yes |
|
Landscape Features
|
Landscaped |
|
Sewer
|
Septic System |
|
Size Irregular
|
33.2 X 1 Acre ; As Per Deed |
|
Size Total Text
|
33.2 X 1 Acre ; As Per Deed|25 - 50 Acres |
|
Zoning Description
|
Ru |
Rooms
| Level |
Type |
Length |
Width |
Dimensions |
|
Main Level |
Great Room |
9.8 m |
9.53 m |
9.8 m x 9.53 m |
|
Main Level |
Primary Bedroom |
5.24 m |
4.2 m |
5.24 m x 4.2 m |
|
Main Level |
Bedroom 2 |
4.5 m |
3.8 m |
4.5 m x 3.8 m |
|
Main Level |
Bedroom 3 |
3.78 m |
3.58 m |
3.78 m x 3.58 m |
|
Main Level |
Exercise Room |
7.5 m |
3.66 m |
7.5 m x 3.66 m |
|
Main Level |
Laundry Room |
2.98 m |
2.72 m |
2.98 m x 2.72 m |
|
Main Level |
Sunroom |
6 m |
3.3 m |
6 m x 3.3 m |
|
Main Level |
Utility Room |
3.8 m |
2.72 m |
3.8 m x 2.72 m |
Utilities
https://www.realtor.ca/real-estate/29056347/19-ledge-road-trent-lakes-trent-lakes
