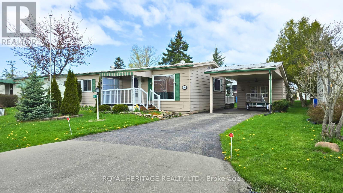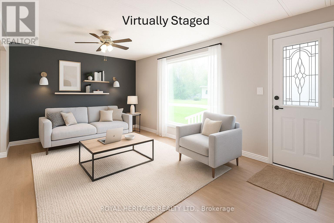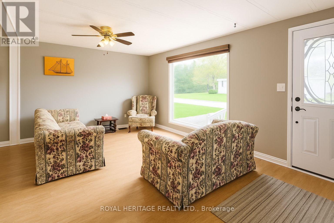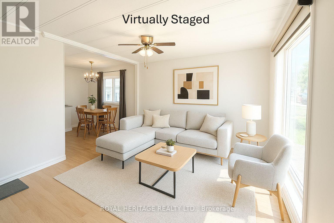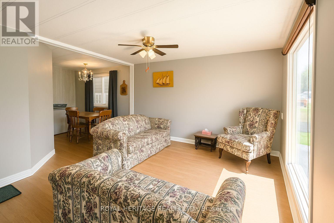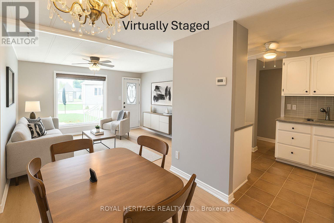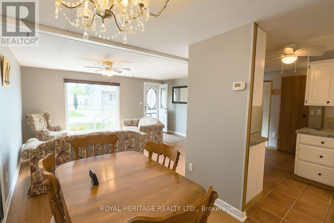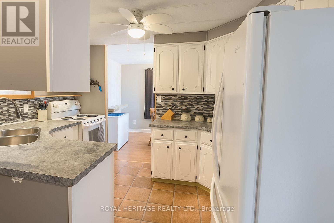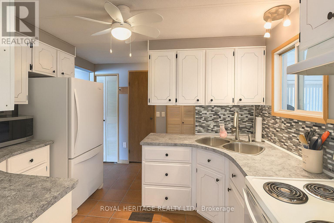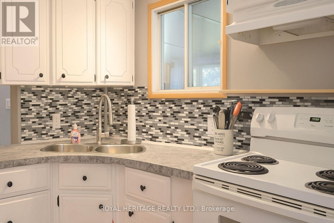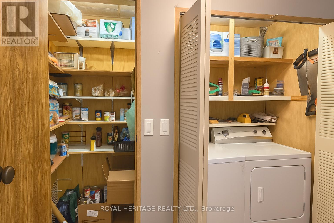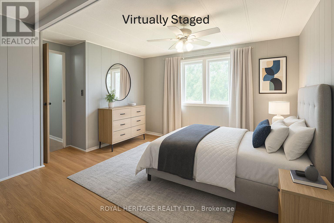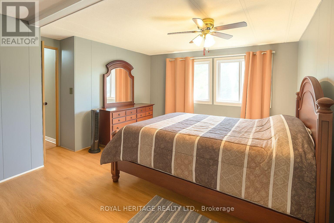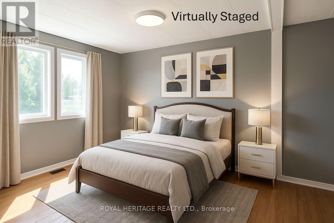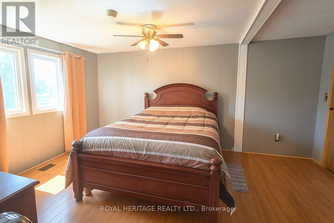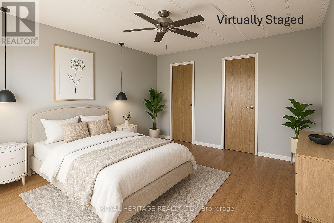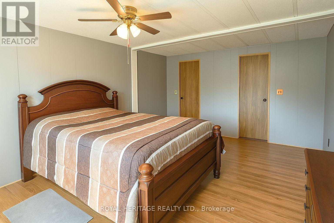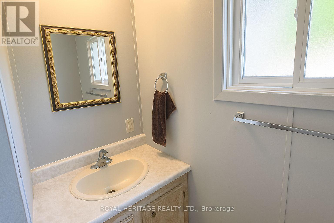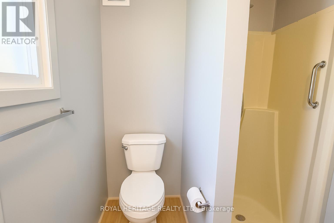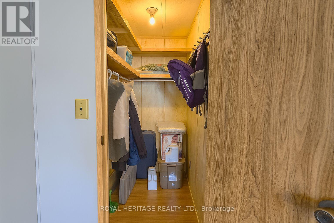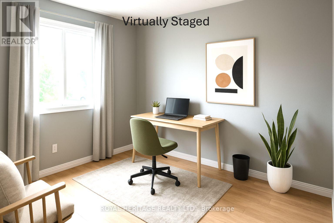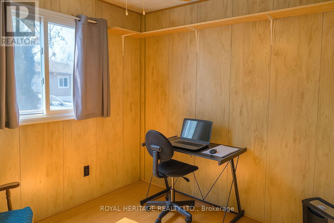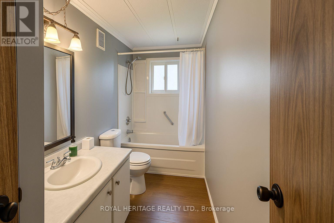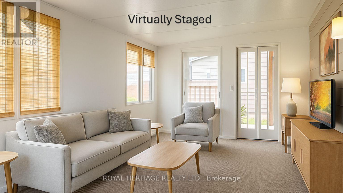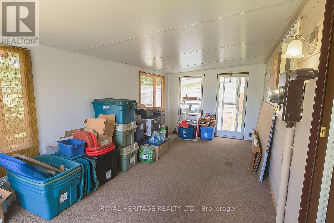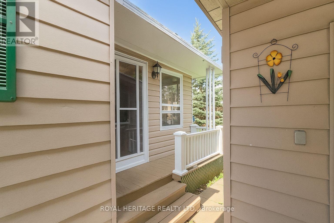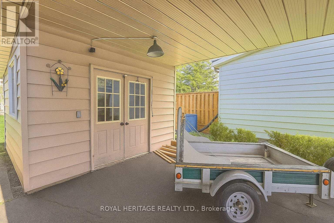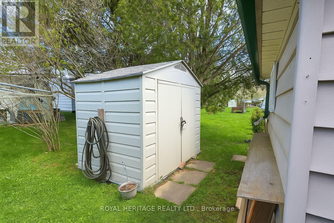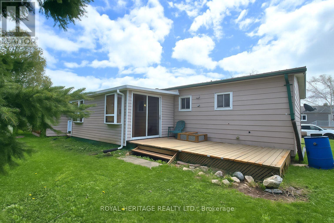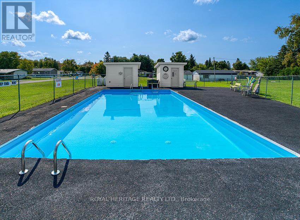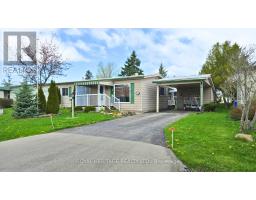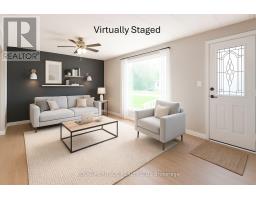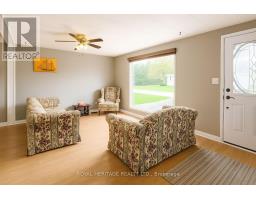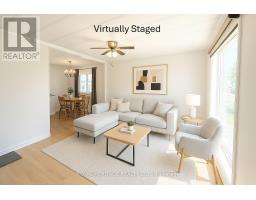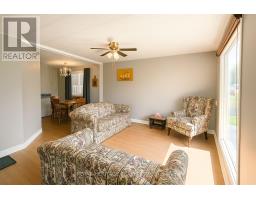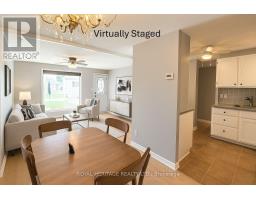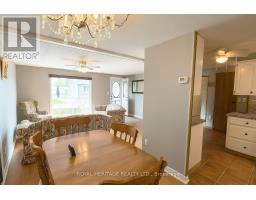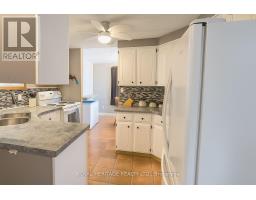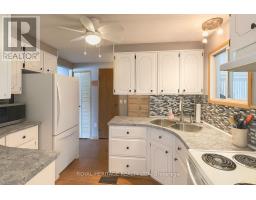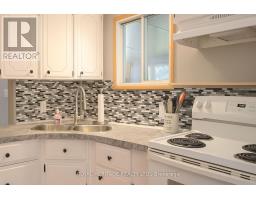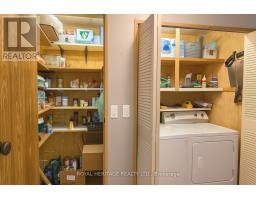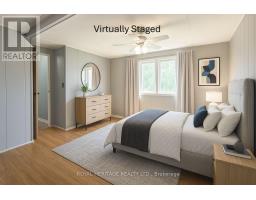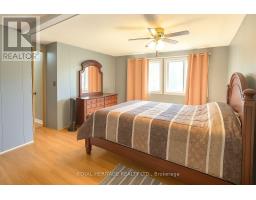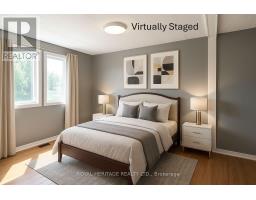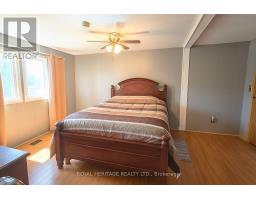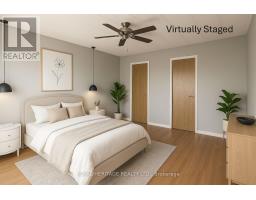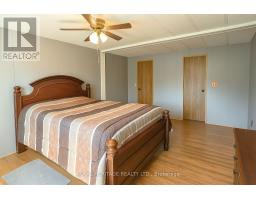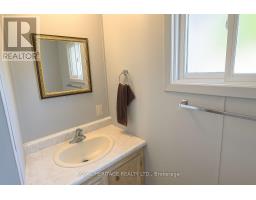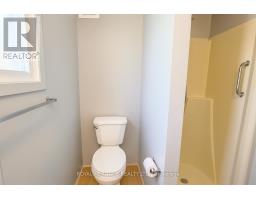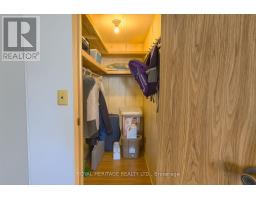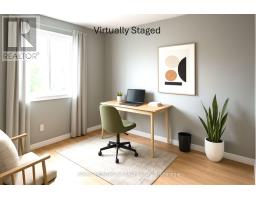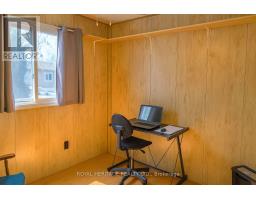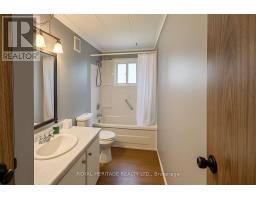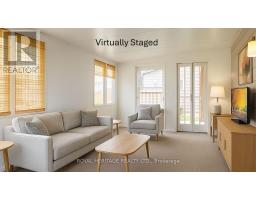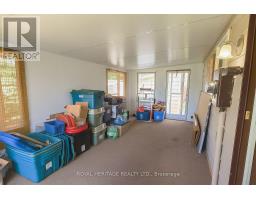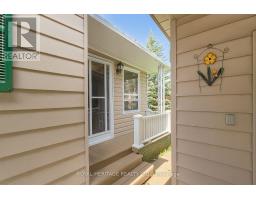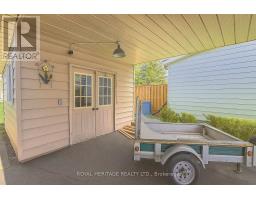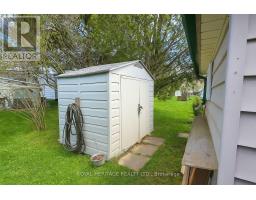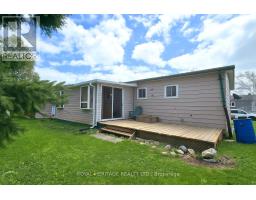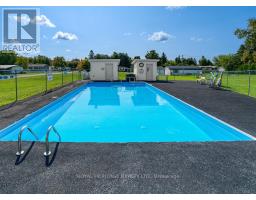2 Bedroom
2 Bathroom
700 - 1100 sqft
Bungalow
Inground Pool
Central Air Conditioning
Forced Air
$324,900
Whether you are buying your first home or downsizing, this bright 2-bedroom, 2-bath modular home offers just under 1,100 sq ft of comfortable living. Highlights include a spacious primary with 3-pc ensuite & walk-in closet, a functional kitchen, main floor laundry, and a sunny 3-season sunroom with walkout to a 20' x 10' deck. Extras include a detached carport, 10' x 10' shed, and steel roof. Located in Joy Vista Estates, a welcoming adult lifestyle community with clubhouse, pool, fitness centre, billiards, and workshop. Enjoy potlucks, card nights, group exercise, and seasonal events. Minutes to Lindsay. Land leased; $706.58/mo covers lease, taxes, water, and facilities (adjusted for new owner). (id:61423)
Property Details
|
MLS® Number
|
X12326165 |
|
Property Type
|
Single Family |
|
Community Name
|
Fenelon |
|
Community Features
|
Community Centre |
|
Parking Space Total
|
3 |
|
Pool Type
|
Inground Pool |
|
Structure
|
Deck, Porch, Shed, Workshop |
Building
|
Bathroom Total
|
2 |
|
Bedrooms Above Ground
|
2 |
|
Bedrooms Total
|
2 |
|
Age
|
51 To 99 Years |
|
Appliances
|
Blinds, Dryer, Stove, Washer, Window Coverings, Refrigerator |
|
Architectural Style
|
Bungalow |
|
Basement Type
|
Crawl Space |
|
Construction Style Other
|
Manufactured |
|
Cooling Type
|
Central Air Conditioning |
|
Exterior Finish
|
Vinyl Siding |
|
Flooring Type
|
Laminate |
|
Foundation Type
|
Block |
|
Heating Fuel
|
Electric |
|
Heating Type
|
Forced Air |
|
Stories Total
|
1 |
|
Size Interior
|
700 - 1100 Sqft |
|
Type
|
Modular |
|
Utility Water
|
Community Water System |
Parking
Land
|
Acreage
|
No |
|
Sewer
|
Septic System |
|
Zoning Description
|
Rmh |
Rooms
| Level |
Type |
Length |
Width |
Dimensions |
|
Main Level |
Living Room |
4.878 m |
3.353 m |
4.878 m x 3.353 m |
|
Main Level |
Dining Room |
3.51 m |
2.29 m |
3.51 m x 2.29 m |
|
Main Level |
Kitchen |
3.35 m |
2.509 m |
3.35 m x 2.509 m |
|
Main Level |
Primary Bedroom |
5.029 m |
3.551 m |
5.029 m x 3.551 m |
|
Main Level |
Bedroom 2 |
2.761 m |
2.438 m |
2.761 m x 2.438 m |
|
Main Level |
Bathroom |
1.219 m |
0.305 m |
1.219 m x 0.305 m |
|
Main Level |
Sunroom |
6.096 m |
3.048 m |
6.096 m x 3.048 m |
https://www.realtor.ca/real-estate/28693785/19-park-street-kawartha-lakes-fenelon-fenelon
