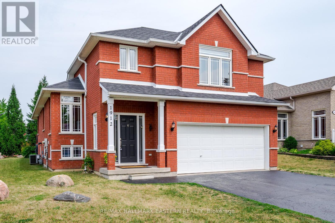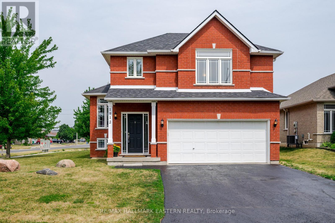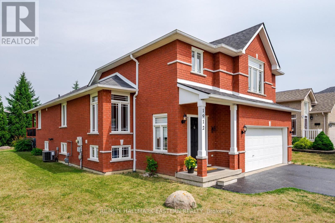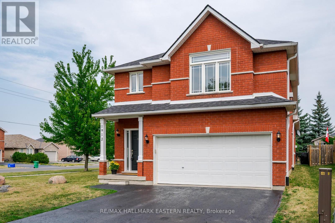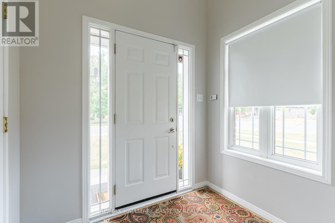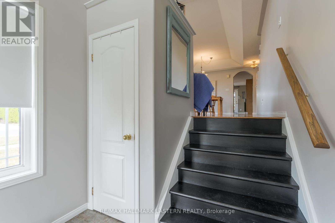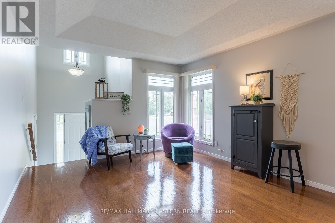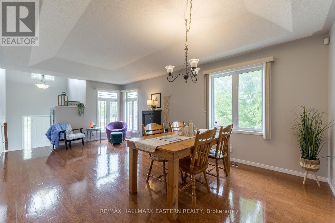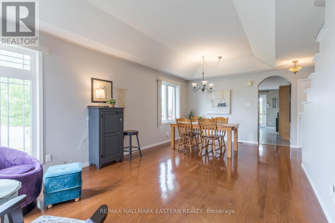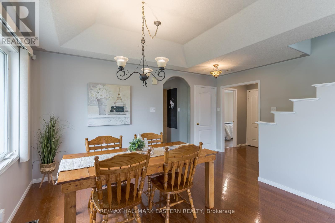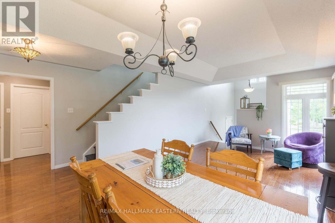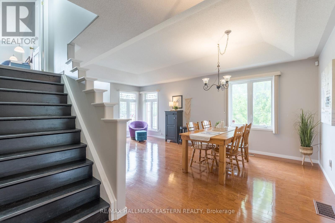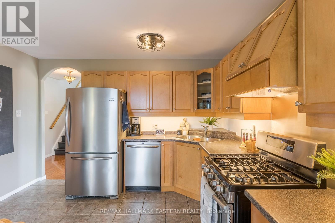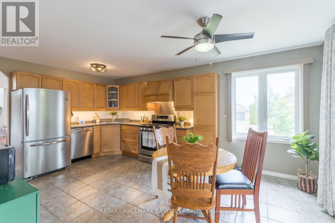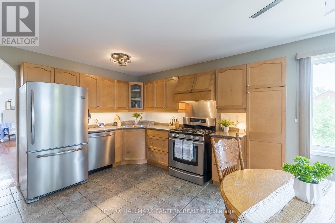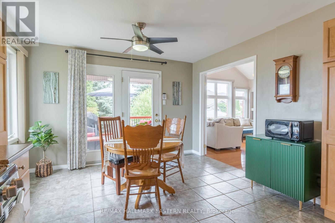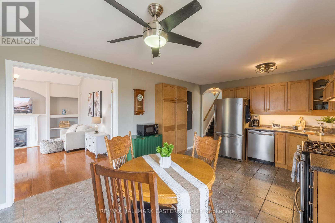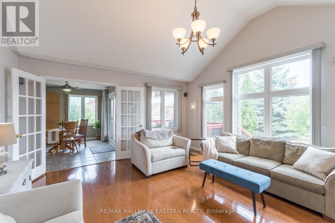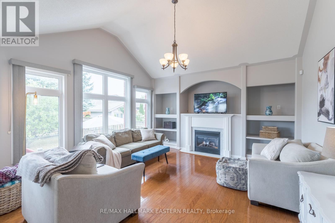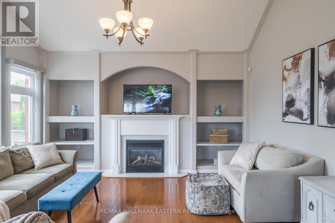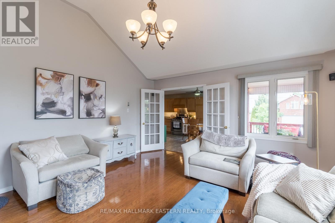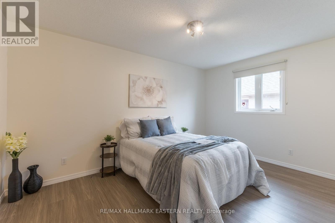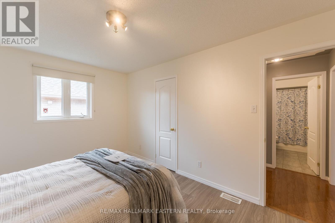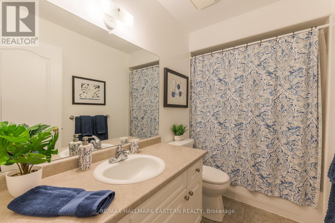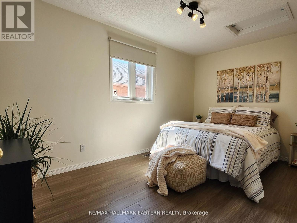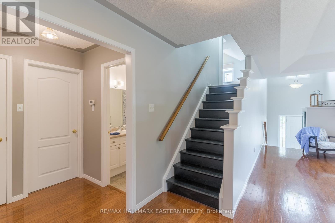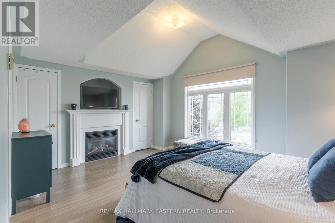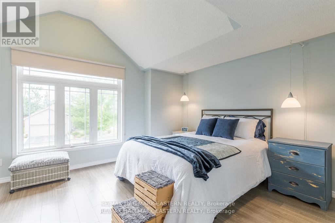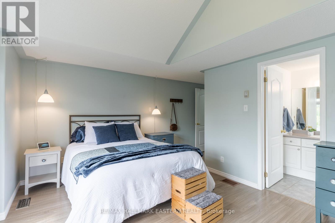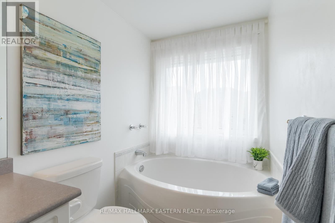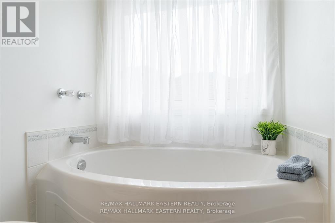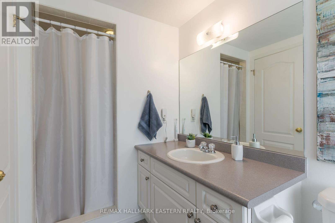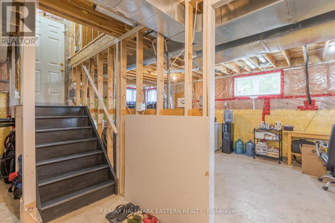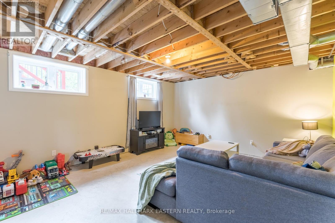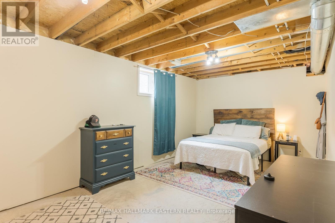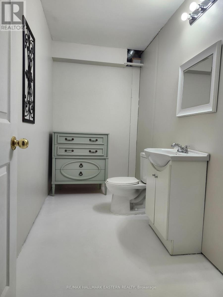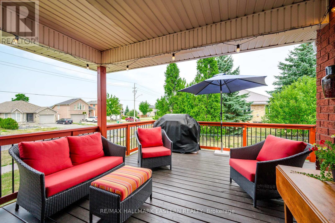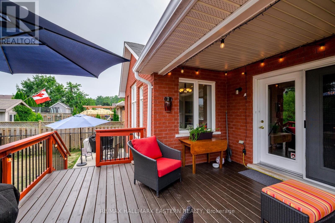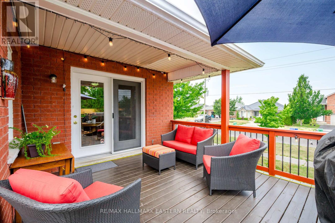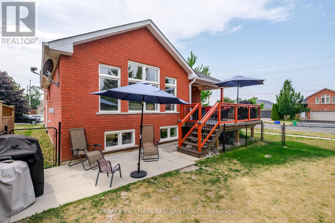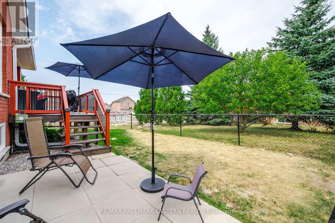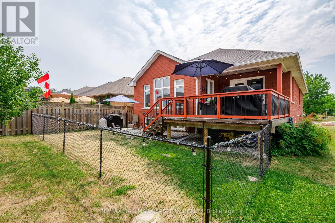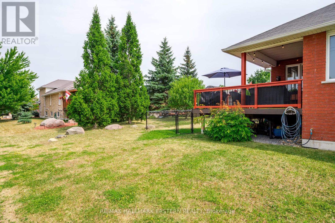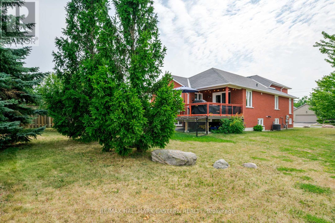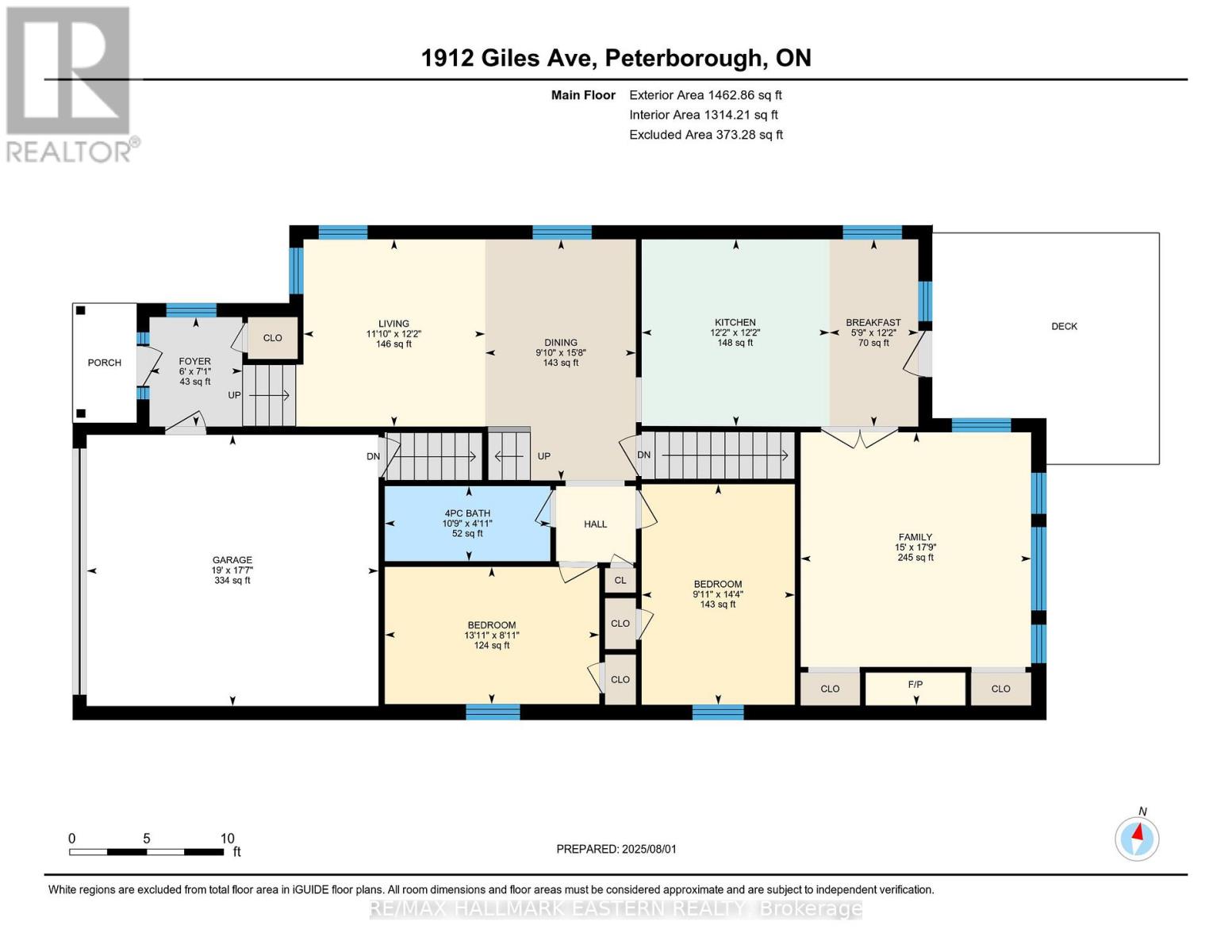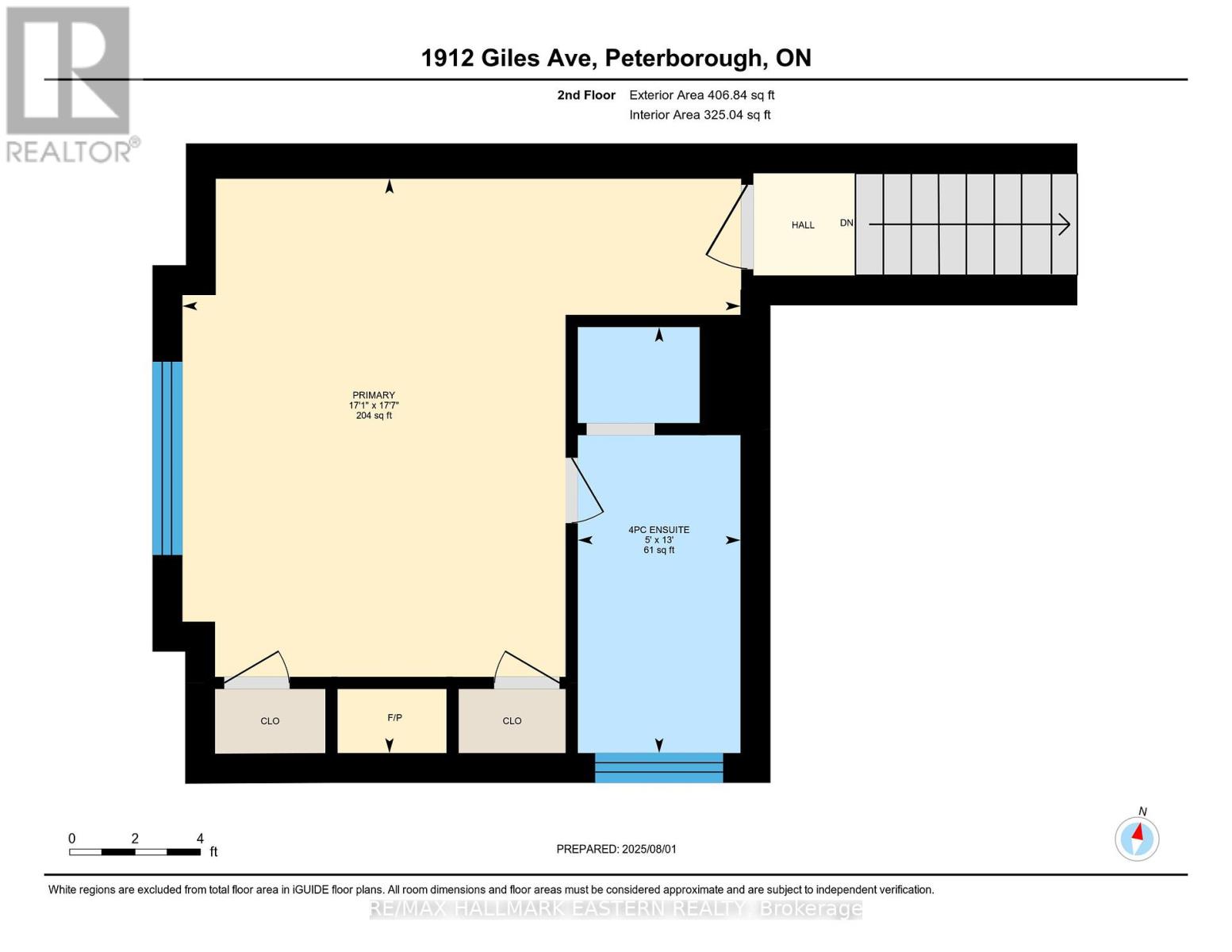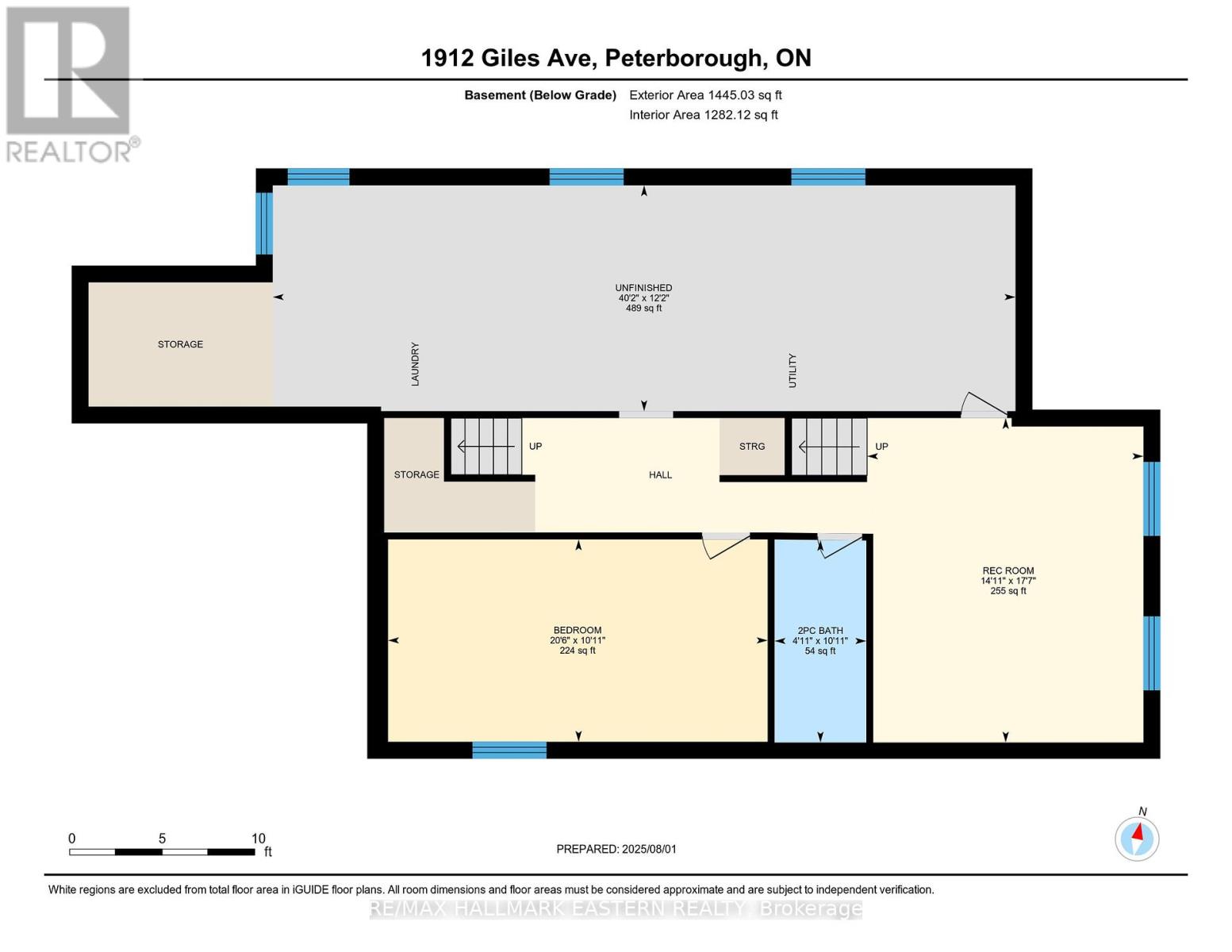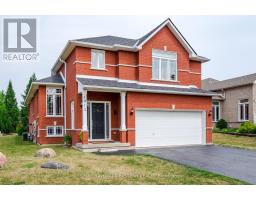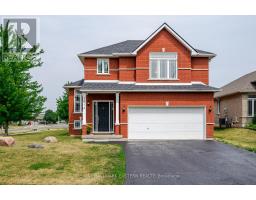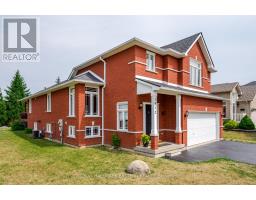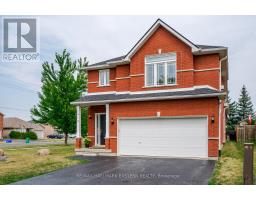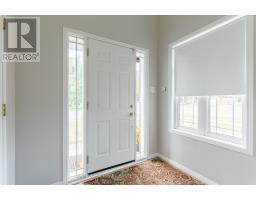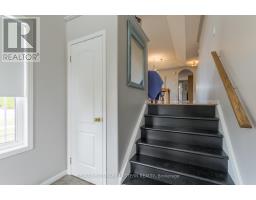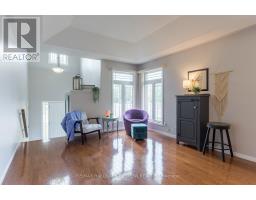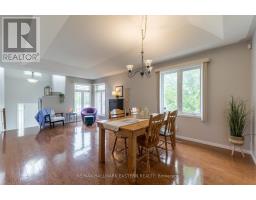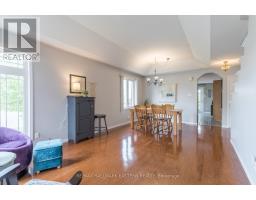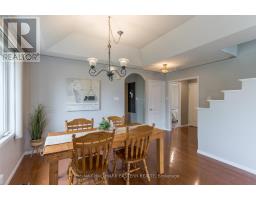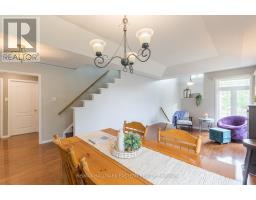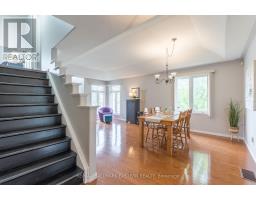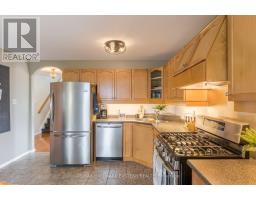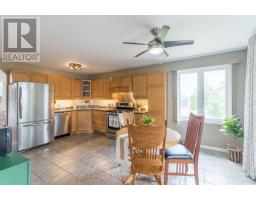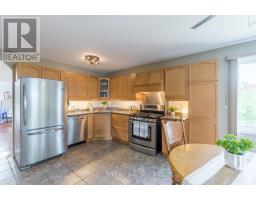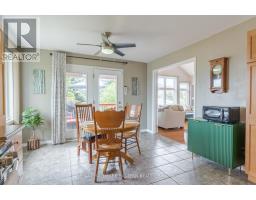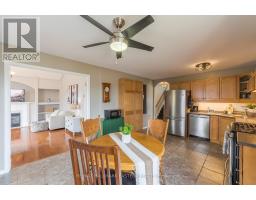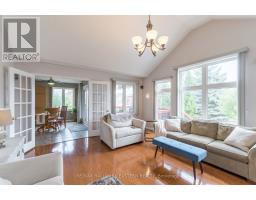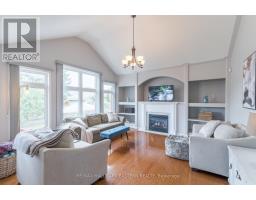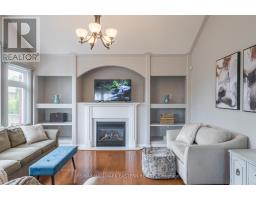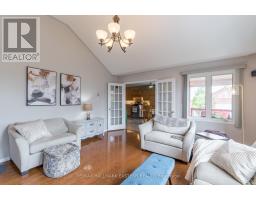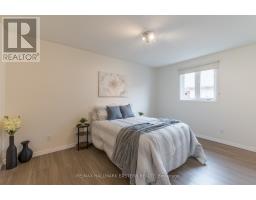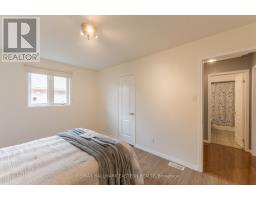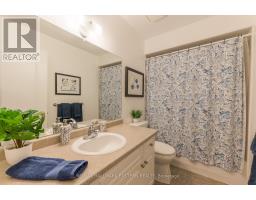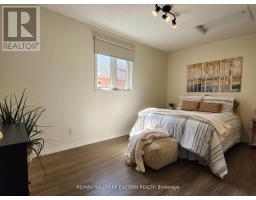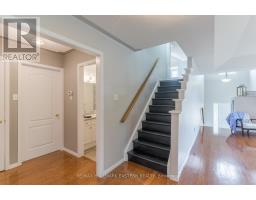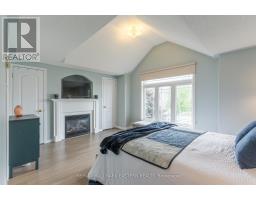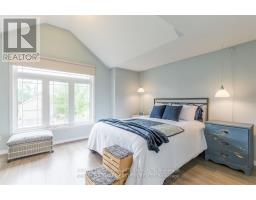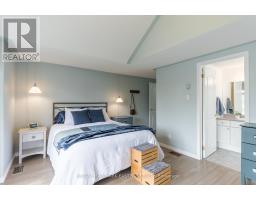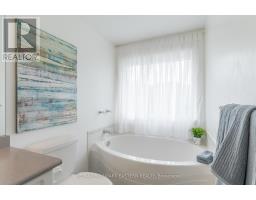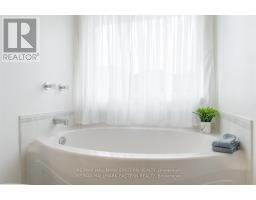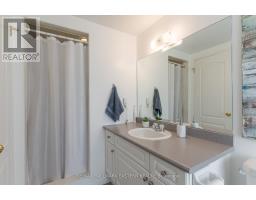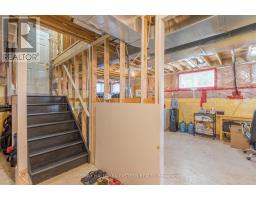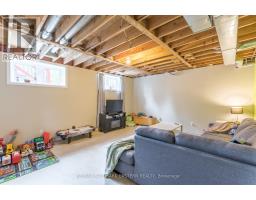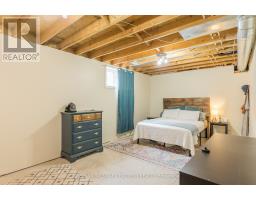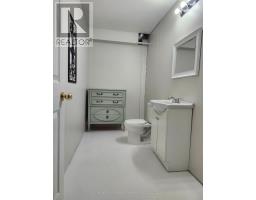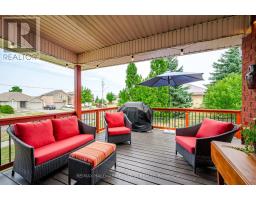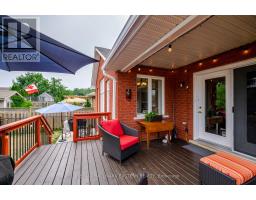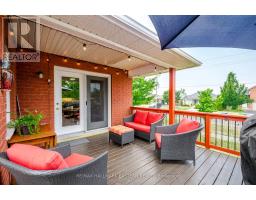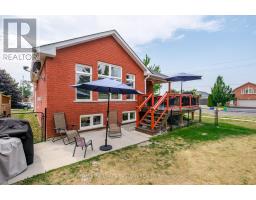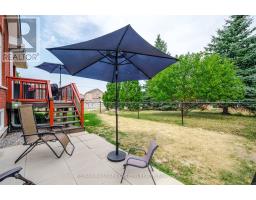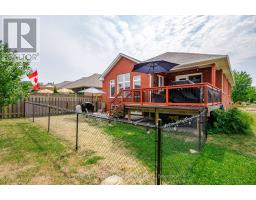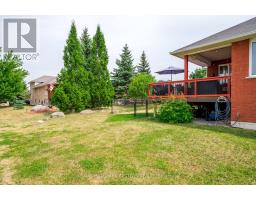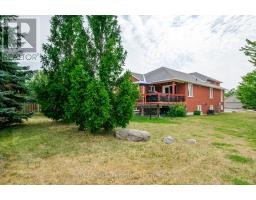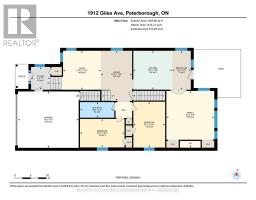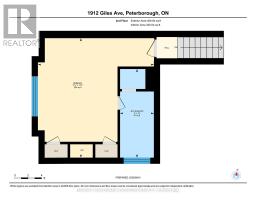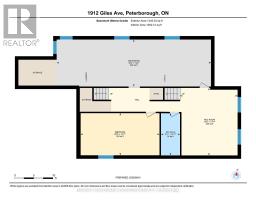4 Bedroom
3 Bathroom
1500 - 2000 sqft
Fireplace
Central Air Conditioning
Forced Air
$699,900
Welcome to this immaculate all-brick bungaloft, perfectly situated in Peterborough's highly desirable west end. Step inside to a bright, open-concept living and dining area, accented by elegant coffered ceilings and gleaming hardwood floors. The family-sized kitchen offers abundant cabinetry and counter space, opening seamlessly into the sun-filled great room. Here, soaring cathedral ceilings, a cozy gas fireplace, and a custom built-in entertainment unit create the ultimate gathering space. The entire loft level is devoted to the primary suite your own private retreat featuring a second gas fireplace, his-and-hers closets, and a luxurious 4-piece ensuite. Two additional bedrooms on the main floor, along with a full 4-piece bath, provide comfort and flexibility for family or guests. Outdoor living is made easy with a covered deck (complete with gas BBQ hook-up) that overlooks the partially fenced backyard, ideal for kids or pets. The partially finished basement adds even more versatility with a 2-piece bathroom, generous storage, and direct garage access to both the main and lower levels. Set in a quiet, family-friendly neighbourhood, this home is just minutes from schools, parks, trails, shopping, PRHC, Jackson Park, and downtown Peterborough. A property that truly combines elegance, function, and location, its an absolute pleasure to show. (id:61423)
Property Details
|
MLS® Number
|
X12411245 |
|
Property Type
|
Single Family |
|
Community Name
|
Monaghan Ward 2 |
|
Amenities Near By
|
Hospital, Park, Public Transit, Schools, Place Of Worship |
|
Equipment Type
|
Water Heater |
|
Parking Space Total
|
6 |
|
Rental Equipment Type
|
Water Heater |
|
Structure
|
Deck, Patio(s), Porch |
Building
|
Bathroom Total
|
3 |
|
Bedrooms Above Ground
|
3 |
|
Bedrooms Below Ground
|
1 |
|
Bedrooms Total
|
4 |
|
Amenities
|
Fireplace(s) |
|
Appliances
|
Garage Door Opener Remote(s), Water Meter, All, Alarm System, Blinds, Dishwasher, Freezer, Garage Door Opener, Stove, Refrigerator |
|
Basement Development
|
Partially Finished |
|
Basement Type
|
N/a (partially Finished) |
|
Construction Style Attachment
|
Detached |
|
Cooling Type
|
Central Air Conditioning |
|
Exterior Finish
|
Brick |
|
Fireplace Present
|
Yes |
|
Fireplace Total
|
2 |
|
Flooring Type
|
Hardwood |
|
Foundation Type
|
Poured Concrete |
|
Half Bath Total
|
1 |
|
Heating Fuel
|
Natural Gas |
|
Heating Type
|
Forced Air |
|
Stories Total
|
2 |
|
Size Interior
|
1500 - 2000 Sqft |
|
Type
|
House |
|
Utility Water
|
Municipal Water |
Parking
Land
|
Acreage
|
No |
|
Fence Type
|
Fenced Yard |
|
Land Amenities
|
Hospital, Park, Public Transit, Schools, Place Of Worship |
|
Sewer
|
Sanitary Sewer |
|
Size Irregular
|
51.1 X 136.3 Acre |
|
Size Total Text
|
51.1 X 136.3 Acre |
|
Zoning Description
|
R1 |
Rooms
| Level |
Type |
Length |
Width |
Dimensions |
|
Basement |
Recreational, Games Room |
5.35 m |
4.55 m |
5.35 m x 4.55 m |
|
Basement |
Bedroom 4 |
3.33 m |
6.26 m |
3.33 m x 6.26 m |
|
Main Level |
Living Room |
3.71 m |
3.6 m |
3.71 m x 3.6 m |
|
Main Level |
Dining Room |
4.78 m |
2.99 m |
4.78 m x 2.99 m |
|
Main Level |
Kitchen |
3.7 m |
3.72 m |
3.7 m x 3.72 m |
|
Main Level |
Eating Area |
3.71 m |
1.76 m |
3.71 m x 1.76 m |
|
Main Level |
Great Room |
5.41 m |
4.57 m |
5.41 m x 4.57 m |
|
Main Level |
Bedroom 2 |
2.72 m |
4.25 m |
2.72 m x 4.25 m |
|
Main Level |
Bedroom 3 |
4.37 m |
3.04 m |
4.37 m x 3.04 m |
|
Upper Level |
Primary Bedroom |
5.36 m |
5.21 m |
5.36 m x 5.21 m |
|
Ground Level |
Foyer |
2.17 m |
1.84 m |
2.17 m x 1.84 m |
Utilities
|
Electricity
|
Installed |
|
Sewer
|
Installed |
https://www.realtor.ca/real-estate/28879589/1912-giles-avenue-peterborough-monaghan-ward-2-monaghan-ward-2
