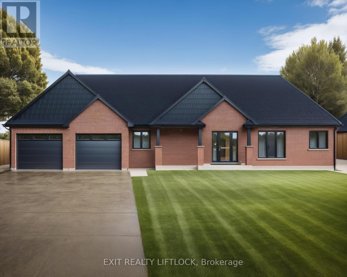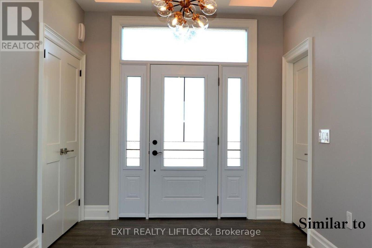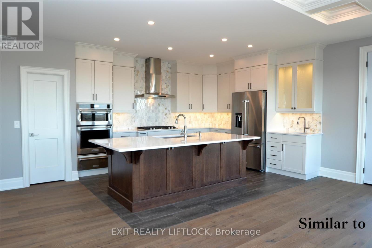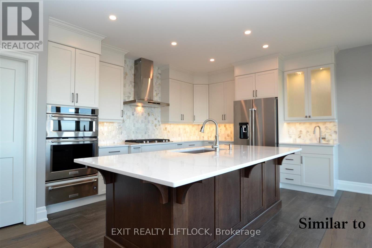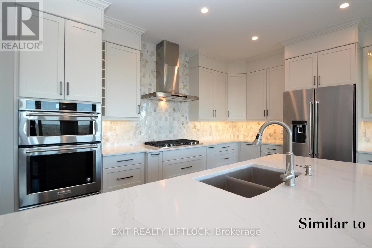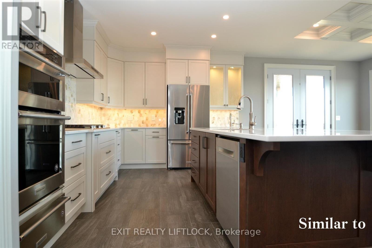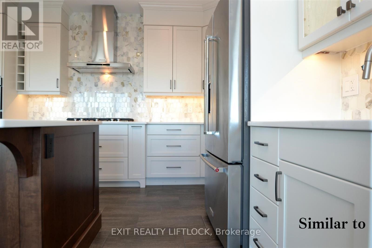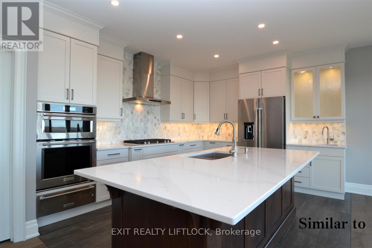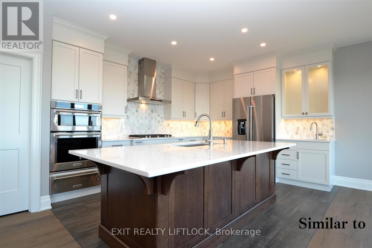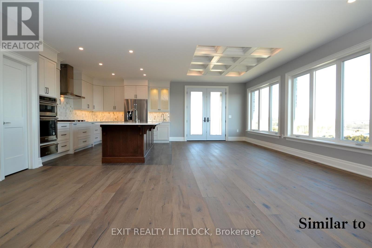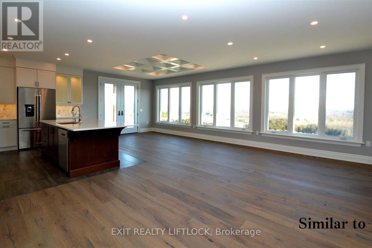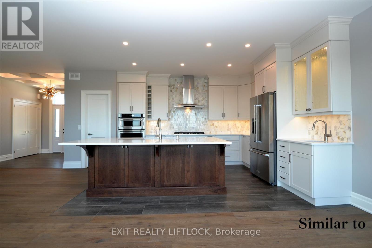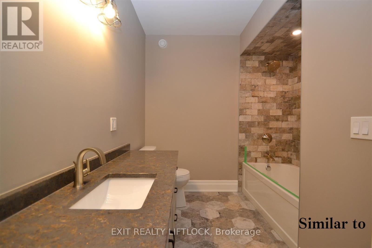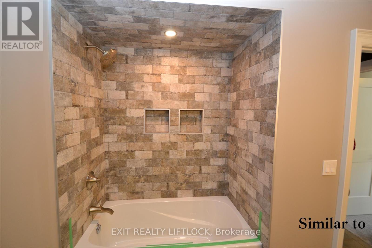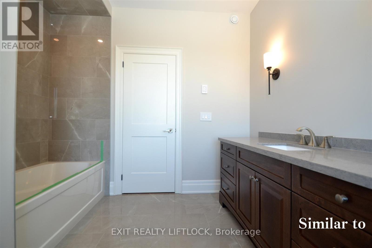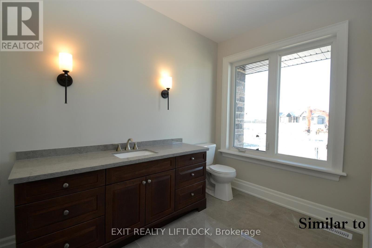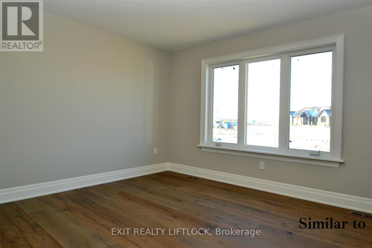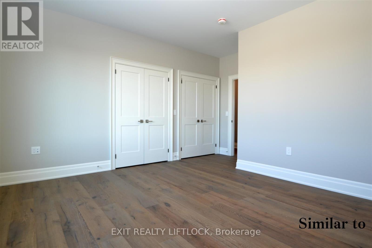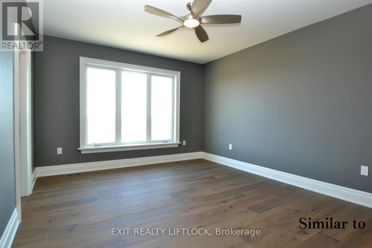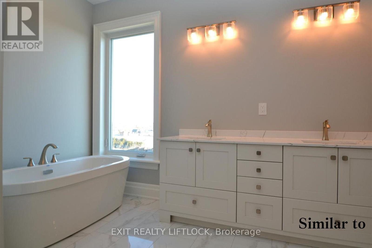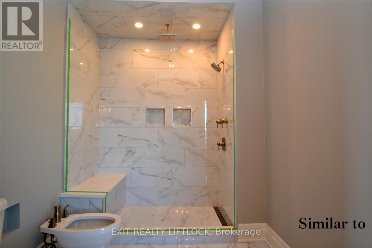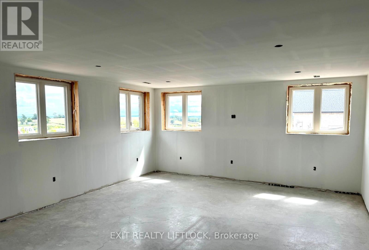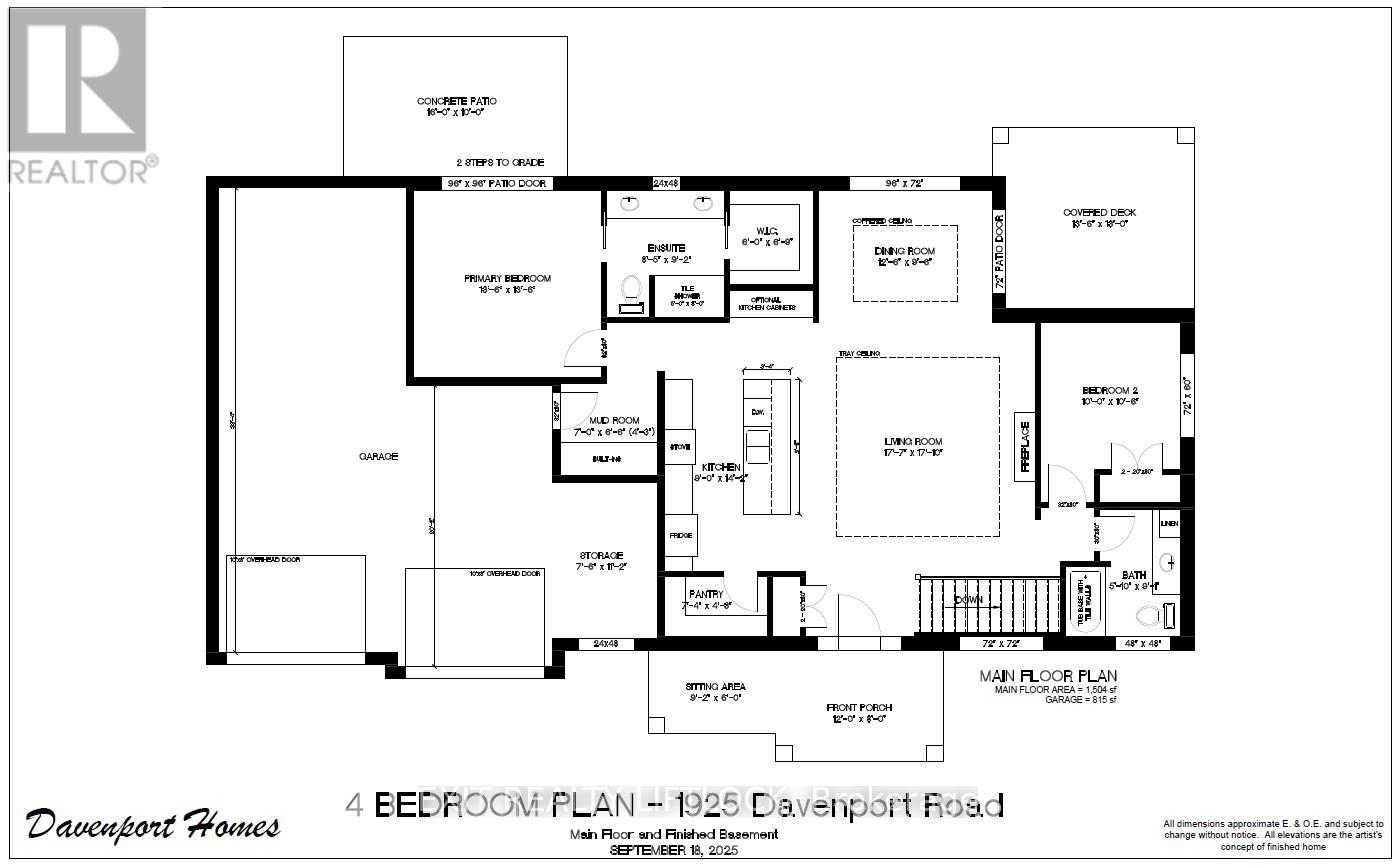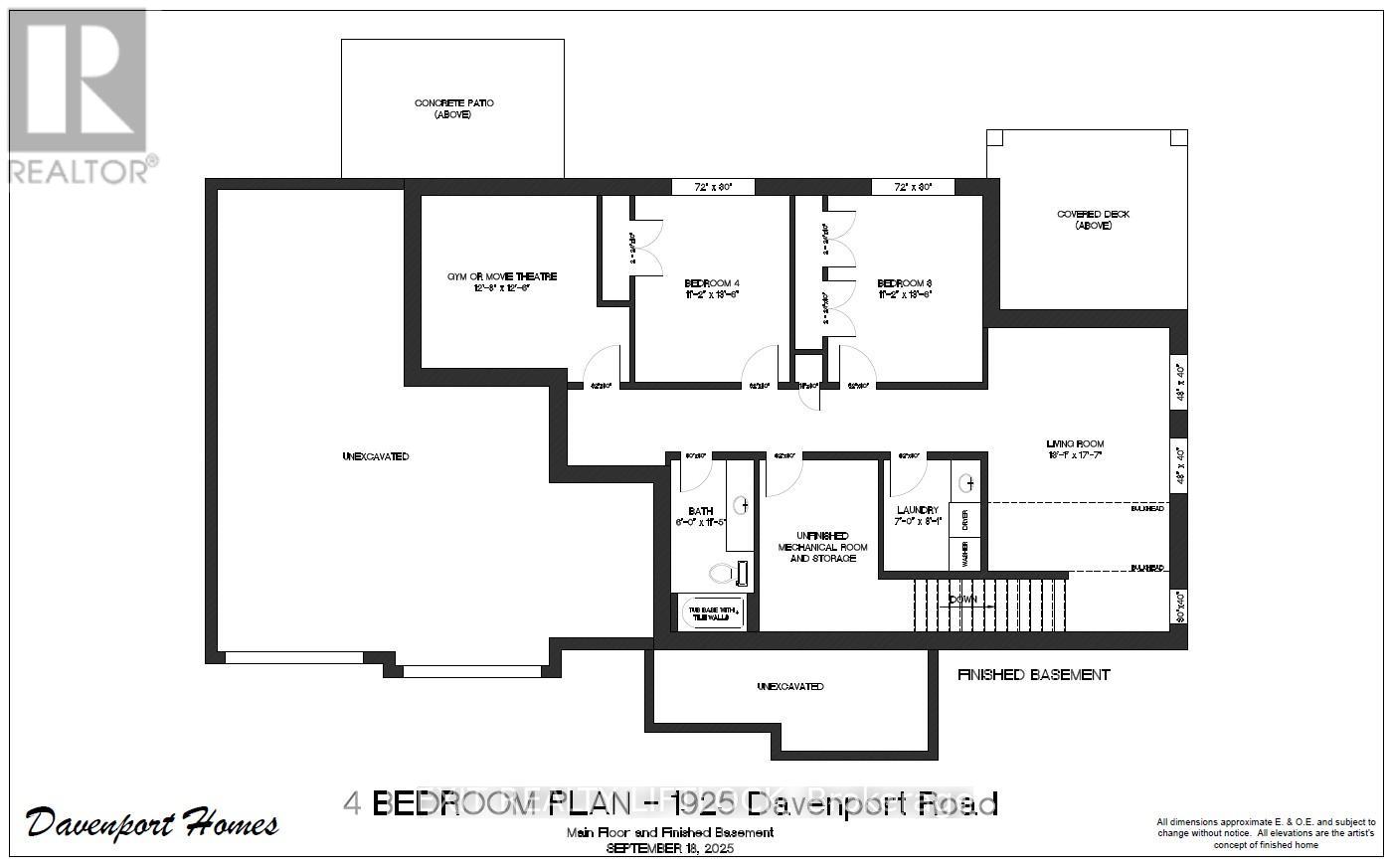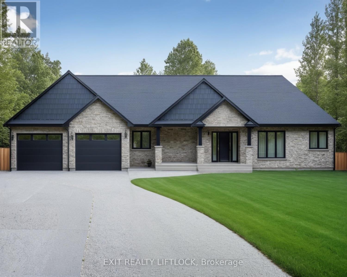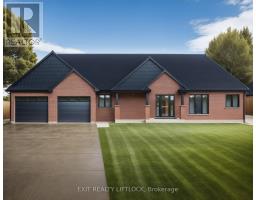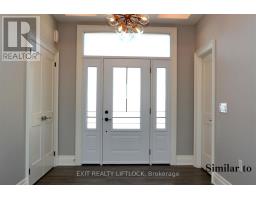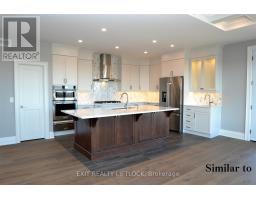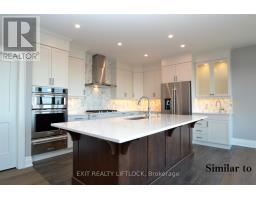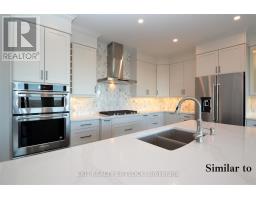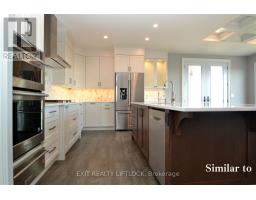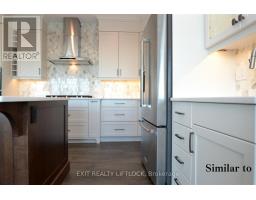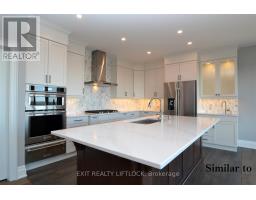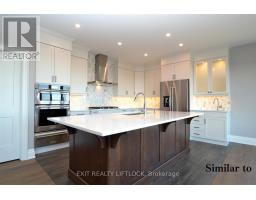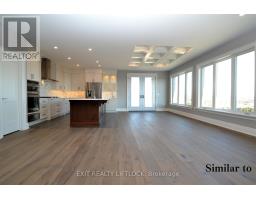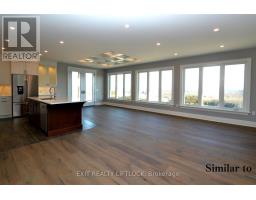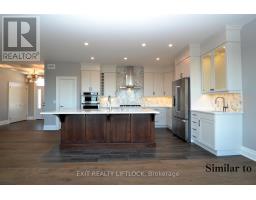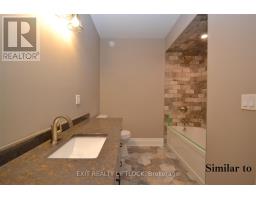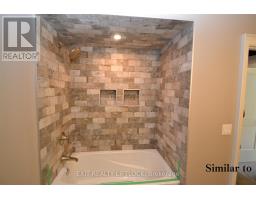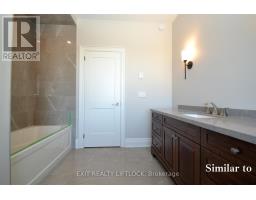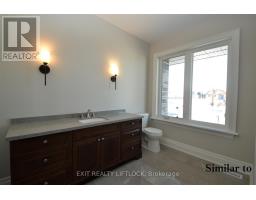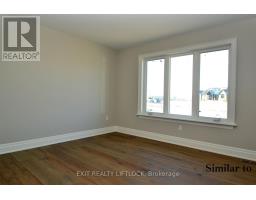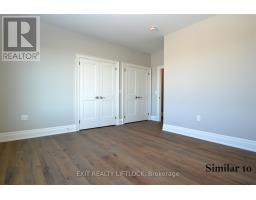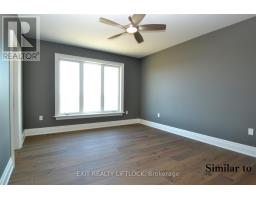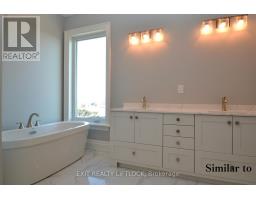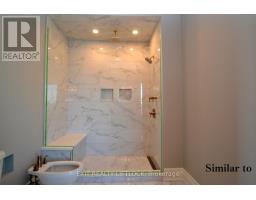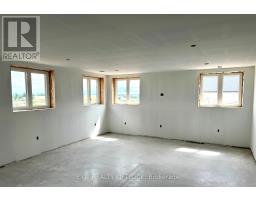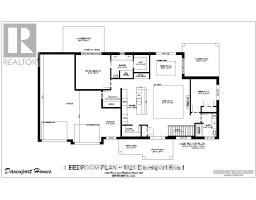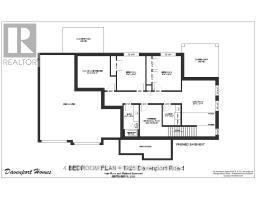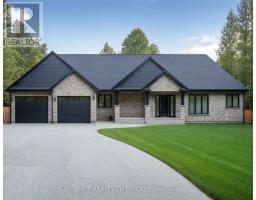4 Bedroom
3 Bathroom
1500 - 2000 sqft
Bungalow
Fireplace
Central Air Conditioning
Forced Air
$1,380,000
Welcome to 1925 Davenport Road - a brand new brick bungalow to be built on a spacious 3/4 acre lot with beautiful south-east valley views. This exceptional property combines modern comfort with a prime location, just minutes from PRHC, Costco, and all of Peterborough's amenities. The thoughtfully designed 2+2 bedroom, 3 bathroom home offers over 2,700 sq.ft. of finished living space, including a bright open-concept kitchen, dining, and living area-perfect for everyday living and entertaining alike. The finished lower level provides additional family space, while the oversized double garage with workshop and storage is ideal for hobbies or extra room for toys and tools. With natural gas service and high-speed internet, you'll enjoy convenience and reliability in a peaceful setting. Quality craftsmanship, a functional layout, and a sought-after location make this home an opportunity not to be missed. If this plan is not perfect for you, choose from one of the many Builder designs or bring your own plan to have your Dream Home built to suit your family. (id:61423)
Property Details
|
MLS® Number
|
X12432011 |
|
Property Type
|
Single Family |
|
Community Name
|
Cavan Twp |
|
Amenities Near By
|
Hospital |
|
Easement
|
Easement |
|
Features
|
Hillside, Rolling, Open Space |
|
Parking Space Total
|
7 |
|
Structure
|
Deck, Patio(s), Porch |
|
View Type
|
View, Valley View |
Building
|
Bathroom Total
|
3 |
|
Bedrooms Above Ground
|
2 |
|
Bedrooms Below Ground
|
2 |
|
Bedrooms Total
|
4 |
|
Age
|
New Building |
|
Amenities
|
Fireplace(s) |
|
Appliances
|
Garage Door Opener Remote(s), Water Heater, Water Softener |
|
Architectural Style
|
Bungalow |
|
Basement Development
|
Finished |
|
Basement Type
|
Full (finished) |
|
Construction Style Attachment
|
Detached |
|
Cooling Type
|
Central Air Conditioning |
|
Exterior Finish
|
Brick |
|
Fire Protection
|
Smoke Detectors |
|
Fireplace Present
|
Yes |
|
Fireplace Total
|
1 |
|
Flooring Type
|
Hardwood, Tile |
|
Foundation Type
|
Poured Concrete |
|
Heating Fuel
|
Natural Gas |
|
Heating Type
|
Forced Air |
|
Stories Total
|
1 |
|
Size Interior
|
1500 - 2000 Sqft |
|
Type
|
House |
|
Utility Water
|
Drilled Well |
Parking
Land
|
Acreage
|
No |
|
Land Amenities
|
Hospital |
|
Sewer
|
Septic System |
|
Size Depth
|
172 Ft ,10 In |
|
Size Frontage
|
186 Ft ,9 In |
|
Size Irregular
|
186.8 X 172.9 Ft ; 172.90ftx186.77ftx175.25ftx186.77ft |
|
Size Total Text
|
186.8 X 172.9 Ft ; 172.90ftx186.77ftx175.25ftx186.77ft|1/2 - 1.99 Acres |
|
Zoning Description
|
Hamlet Residential |
Rooms
| Level |
Type |
Length |
Width |
Dimensions |
|
Basement |
Living Room |
3.96 m |
5.33 m |
3.96 m x 5.33 m |
|
Basement |
Bedroom 3 |
3.42 m |
4.11 m |
3.42 m x 4.11 m |
|
Basement |
Bedroom 4 |
3.42 m |
4.11 m |
3.42 m x 4.11 m |
|
Basement |
Media |
3.88 m |
3.81 m |
3.88 m x 3.81 m |
|
Basement |
Bathroom |
1.82 m |
3.5 m |
1.82 m x 3.5 m |
|
Basement |
Laundry Room |
2.13 m |
2.43 m |
2.13 m x 2.43 m |
|
Main Level |
Primary Bedroom |
4.11 m |
4.11 m |
4.11 m x 4.11 m |
|
Main Level |
Bathroom |
2.59 m |
2.74 m |
2.59 m x 2.74 m |
|
Main Level |
Other |
4.11 m |
3.96 m |
4.11 m x 3.96 m |
|
Main Level |
Other |
1.82 m |
2.05 m |
1.82 m x 2.05 m |
|
Main Level |
Dining Room |
3.81 m |
2.89 m |
3.81 m x 2.89 m |
|
Main Level |
Bedroom 2 |
3.05 m |
3.2 m |
3.05 m x 3.2 m |
|
Main Level |
Living Room |
5.33 m |
5.41 m |
5.33 m x 5.41 m |
|
Main Level |
Kitchen |
2.74 m |
4.26 m |
2.74 m x 4.26 m |
|
Main Level |
Pantry |
2.2 m |
1.29 m |
2.2 m x 1.29 m |
|
Main Level |
Mud Room |
2.1 m |
1.98 m |
2.1 m x 1.98 m |
|
Main Level |
Bathroom |
1.75 m |
2.74 m |
1.75 m x 2.74 m |
Utilities
|
Cable
|
Available |
|
Electricity
|
Installed |
|
Wireless
|
Available |
|
Natural Gas Available
|
Available |
|
Telephone
|
Nearby |
https://www.realtor.ca/real-estate/28924422/1925-davenport-road-cavan-monaghan-cavan-twp-cavan-twp
