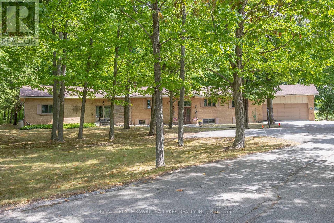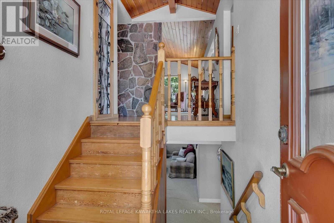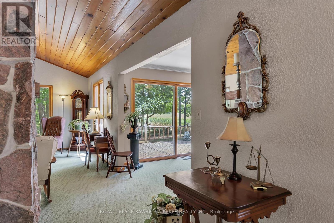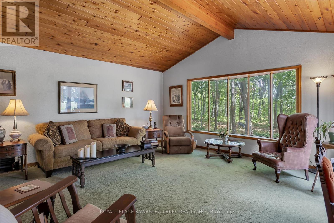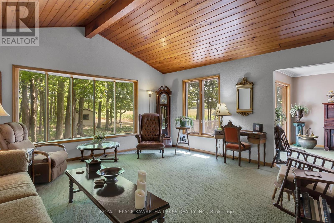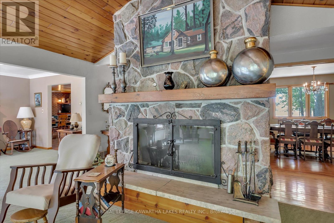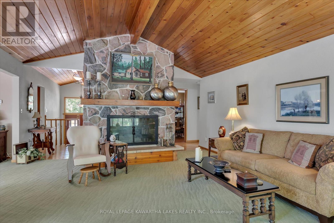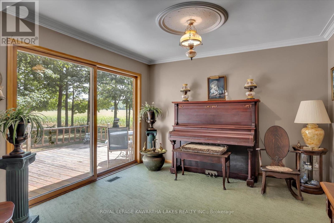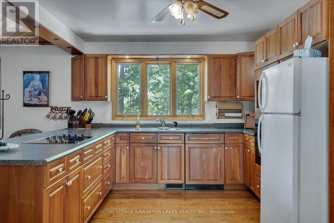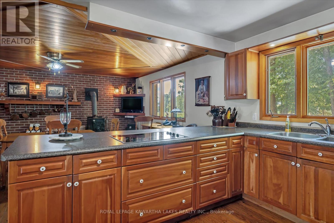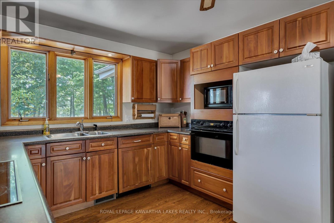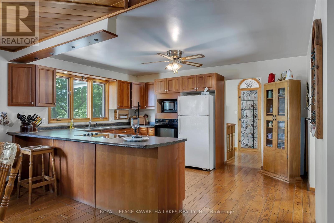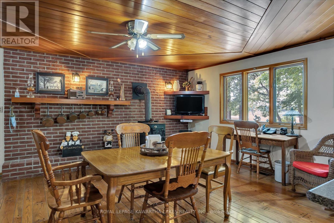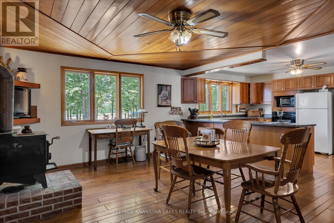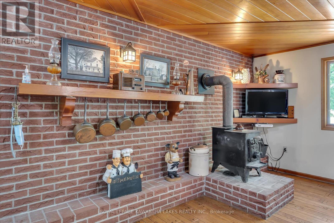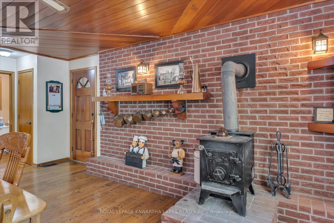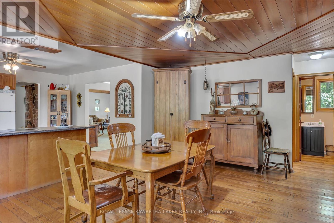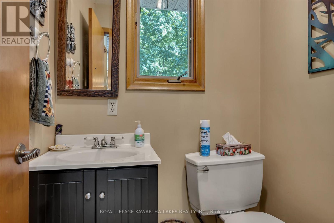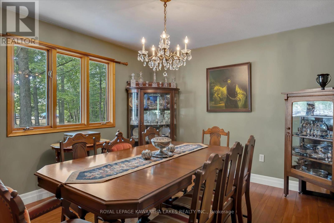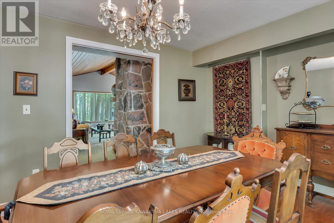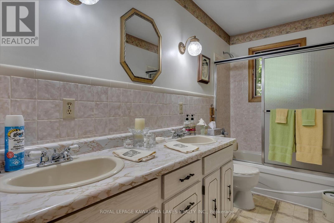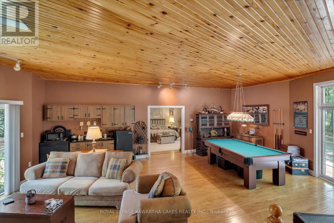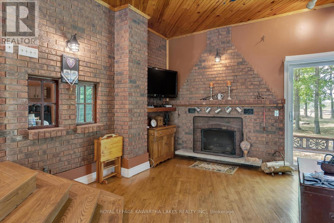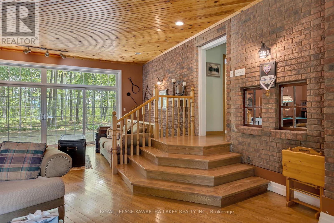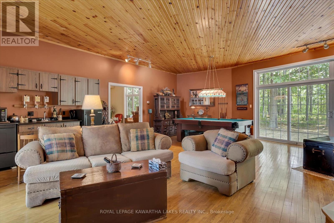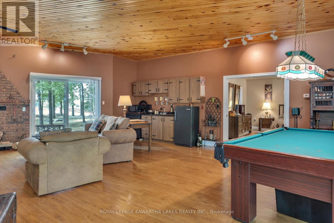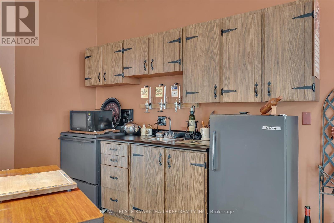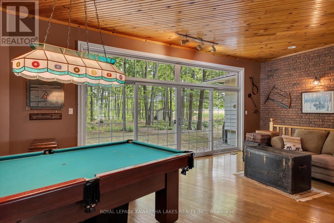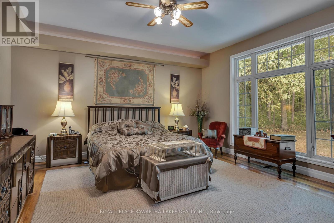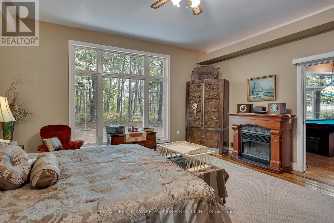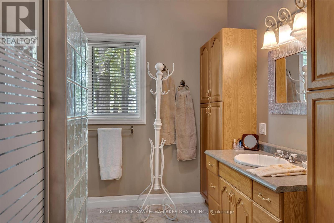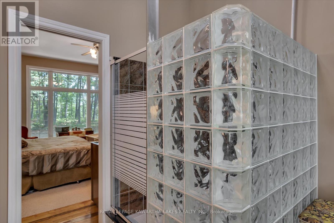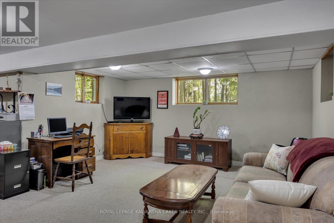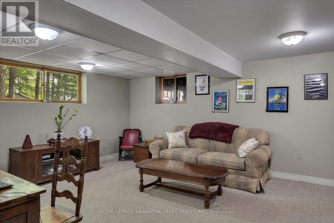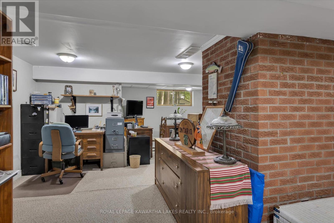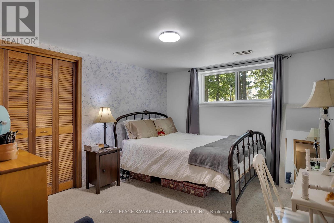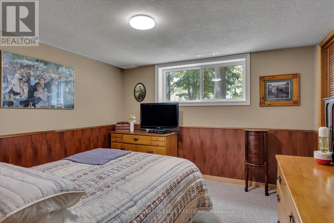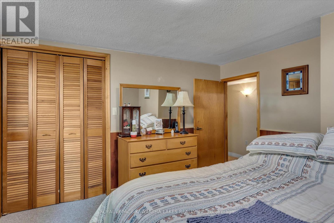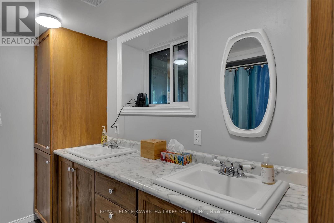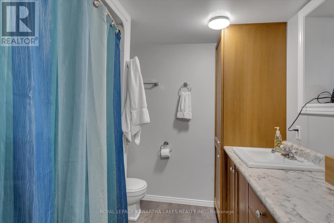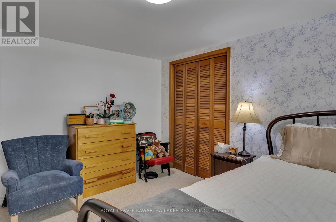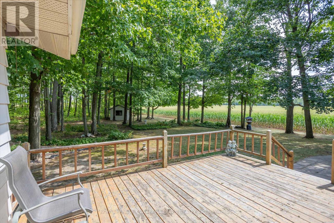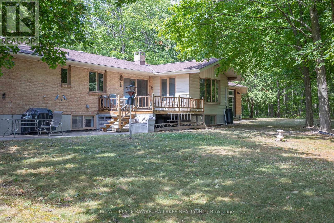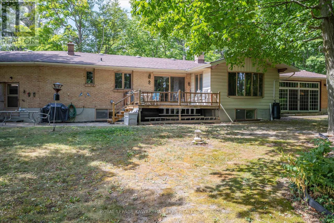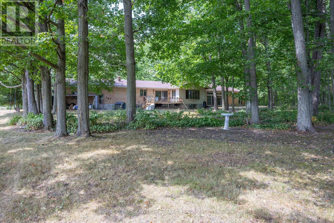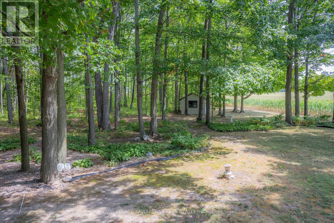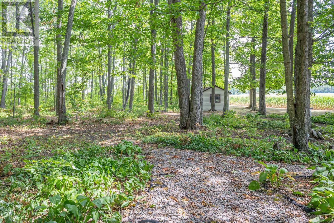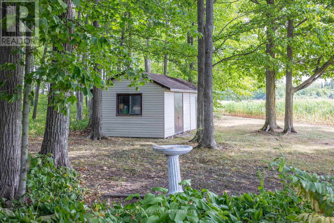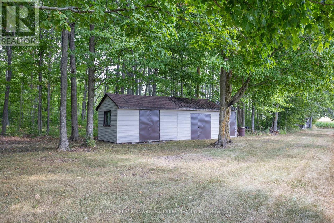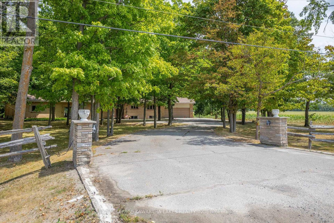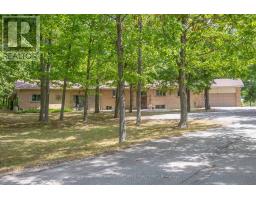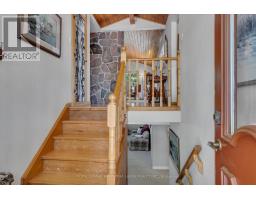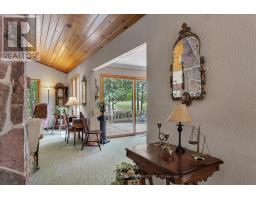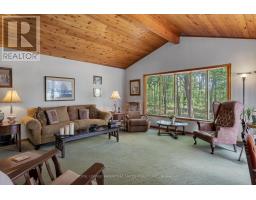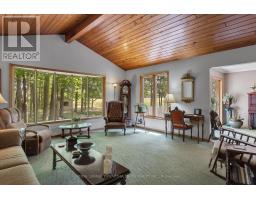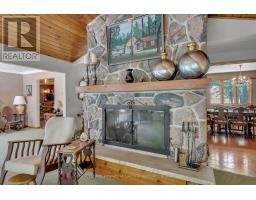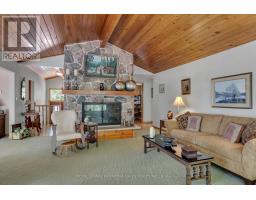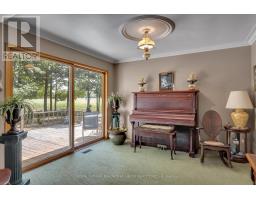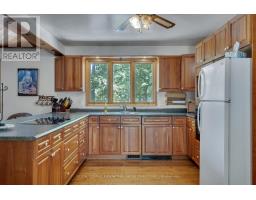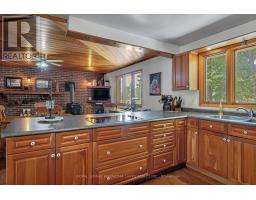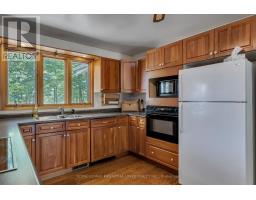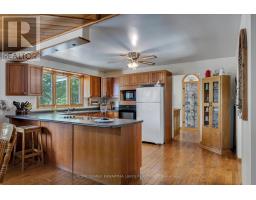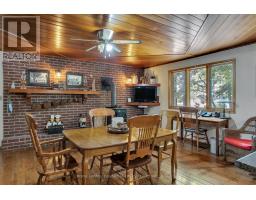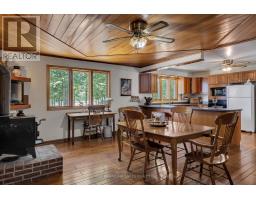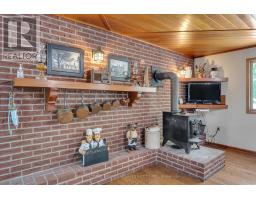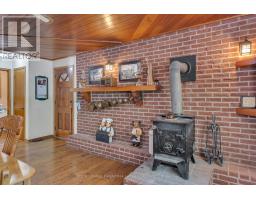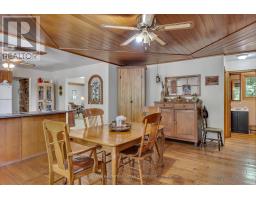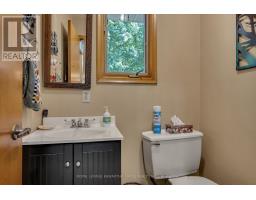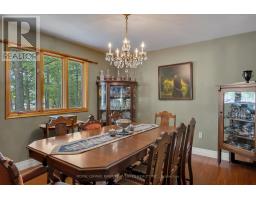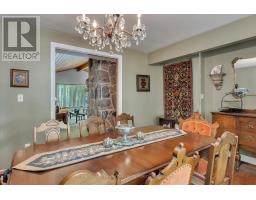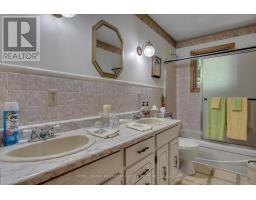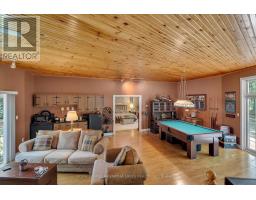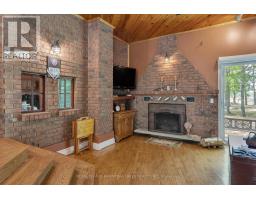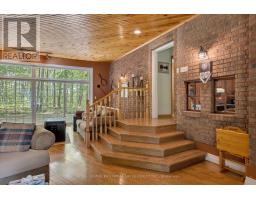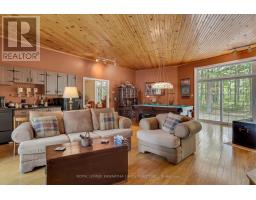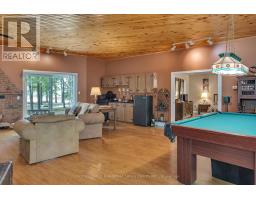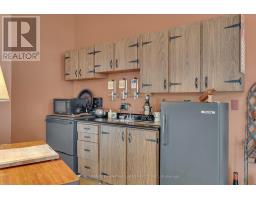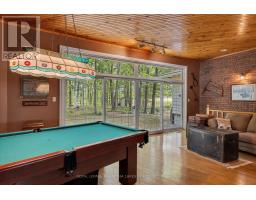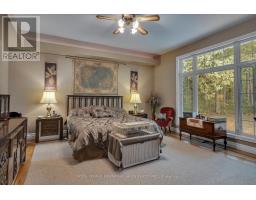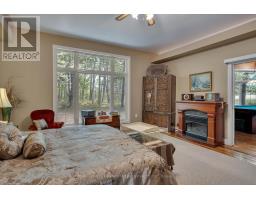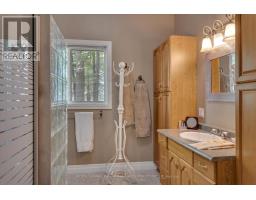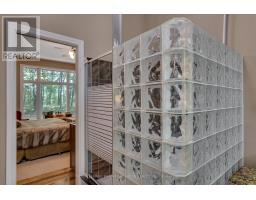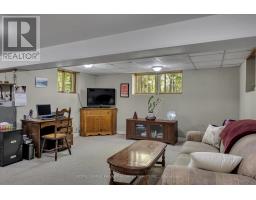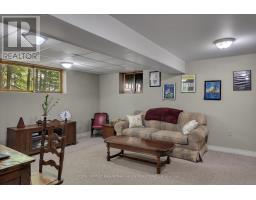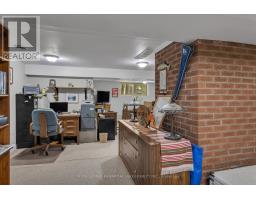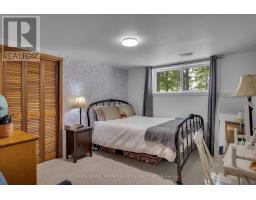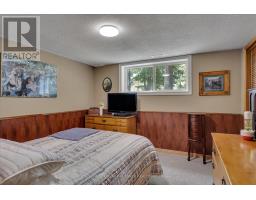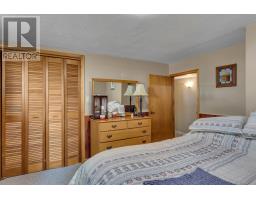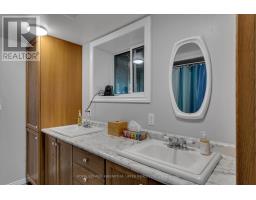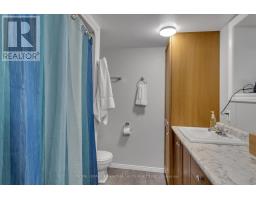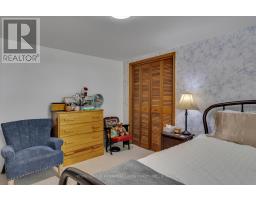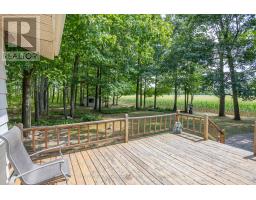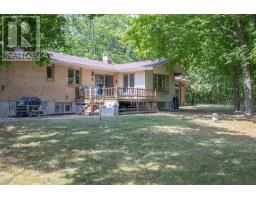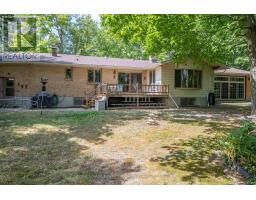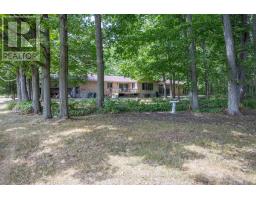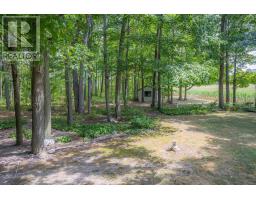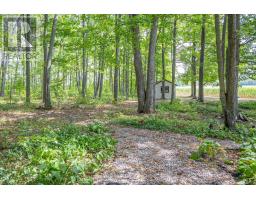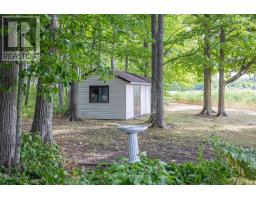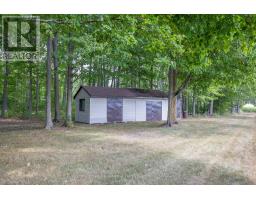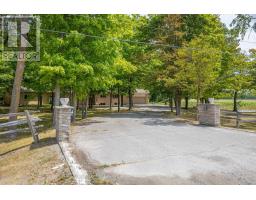4 Bedroom
4 Bathroom
2500 - 3000 sqft
Bungalow
Fireplace
Forced Air
Acreage
Landscaped
$999,900
Escape to your own private 4-acre retreat just 4 minutes from Lindsay and Hwy 7! This huge executive bungalow blends rustic charm with endless possibilities, all while surrounded by nature where deer and wild turkeys wander by on the regular. Inside is a bright, family oriented floorplan with hardwood throughout much of the space. The living room impresses with a vaulted ceiling, a stunning stone fireplace, and wall-to-wall views of your woods. The family-sized kitchen with built-in appliances is open to a comfortable dining/breakfast area featuring exposed brick and a wood stove. A den walks out to a secluded back deck perfect for morning coffee or quiet reflection. What was once an indoor pool is now an incredible main-floor family lounge with exposed brick, a fireplace, walkouts both to the front and the backyards, along with a wet bar. The primary suite is a private haven with hardwood floors, a walk-in closet, and a full ensuite. The current formal dining room can easily return to its original role as the 2nd bedroom. Downstairs, natural light floods in through oversized windows in the 2 additional bedrooms. You'll also find a 4th bathroom, a massive rec room, and 3 walk-ups providing easy access for the family. An oversized double garage connects to the kitchen and has its own lower-level walk-up. All on a paved road with quick commuter access. This is country living without compromise! (id:61423)
Property Details
|
MLS® Number
|
X12344837 |
|
Property Type
|
Single Family |
|
Community Name
|
Ops |
|
Amenities Near By
|
Golf Nearby, Hospital |
|
Community Features
|
School Bus |
|
Features
|
Level Lot, Wooded Area, Irregular Lot Size |
|
Parking Space Total
|
12 |
|
Structure
|
Deck, Patio(s), Shed |
Building
|
Bathroom Total
|
4 |
|
Bedrooms Above Ground
|
2 |
|
Bedrooms Below Ground
|
2 |
|
Bedrooms Total
|
4 |
|
Age
|
31 To 50 Years |
|
Amenities
|
Fireplace(s) |
|
Appliances
|
Oven - Built-in, Garage Door Opener Remote(s) |
|
Architectural Style
|
Bungalow |
|
Basement Development
|
Finished |
|
Basement Features
|
Walk-up |
|
Basement Type
|
N/a (finished) |
|
Construction Style Attachment
|
Detached |
|
Exterior Finish
|
Brick |
|
Fireplace Present
|
Yes |
|
Fireplace Total
|
3 |
|
Fireplace Type
|
Insert,woodstove |
|
Flooring Type
|
Hardwood |
|
Foundation Type
|
Block |
|
Half Bath Total
|
1 |
|
Heating Fuel
|
Oil |
|
Heating Type
|
Forced Air |
|
Stories Total
|
1 |
|
Size Interior
|
2500 - 3000 Sqft |
|
Type
|
House |
|
Utility Water
|
Drilled Well |
Parking
|
Attached Garage
|
|
|
Garage
|
|
|
R V
|
|
Land
|
Acreage
|
Yes |
|
Land Amenities
|
Golf Nearby, Hospital |
|
Landscape Features
|
Landscaped |
|
Sewer
|
Septic System |
|
Size Depth
|
523 Ft ,6 In |
|
Size Frontage
|
342 Ft ,10 In |
|
Size Irregular
|
342.9 X 523.5 Ft ; 342.93 X 523.56 X 349.31 X 523.50 |
|
Size Total Text
|
342.9 X 523.5 Ft ; 342.93 X 523.56 X 349.31 X 523.50|2 - 4.99 Acres |
|
Zoning Description
|
A |
Rooms
| Level |
Type |
Length |
Width |
Dimensions |
|
Lower Level |
Recreational, Games Room |
6.71 m |
9.01 m |
6.71 m x 9.01 m |
|
Lower Level |
Bedroom 3 |
3.48 m |
3.87 m |
3.48 m x 3.87 m |
|
Lower Level |
Bedroom 4 |
3.45 m |
3.84 m |
3.45 m x 3.84 m |
|
Lower Level |
Other |
4.74 m |
4.53 m |
4.74 m x 4.53 m |
|
Lower Level |
Utility Room |
4.5 m |
3.86 m |
4.5 m x 3.86 m |
|
Lower Level |
Bathroom |
0.1 m |
0.1 m |
0.1 m x 0.1 m |
|
Main Level |
Kitchen |
3.37 m |
4.49 m |
3.37 m x 4.49 m |
|
Main Level |
Dining Room |
4.52 m |
6.66 m |
4.52 m x 6.66 m |
|
Main Level |
Den |
3.24 m |
3.5 m |
3.24 m x 3.5 m |
|
Main Level |
Laundry Room |
2.96 m |
2.45 m |
2.96 m x 2.45 m |
|
Main Level |
Bathroom |
0.1 m |
0.1 m |
0.1 m x 0.1 m |
|
Main Level |
Living Room |
5.16 m |
6.28 m |
5.16 m x 6.28 m |
|
Main Level |
Bedroom |
4.6 m |
3.45 m |
4.6 m x 3.45 m |
|
Main Level |
Bathroom |
0.1 m |
0.1 m |
0.1 m x 0.1 m |
|
Main Level |
Family Room |
9.54 m |
8.37 m |
9.54 m x 8.37 m |
|
Main Level |
Primary Bedroom |
5.19 m |
5.05 m |
5.19 m x 5.05 m |
Utilities
https://www.realtor.ca/real-estate/28733795/1928-elm-tree-road-kawartha-lakes-ops-ops
