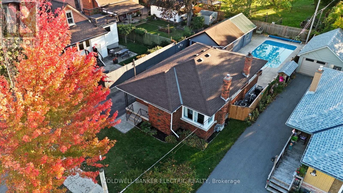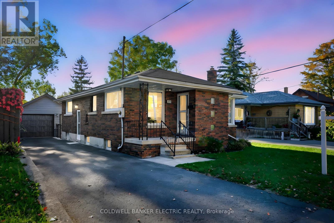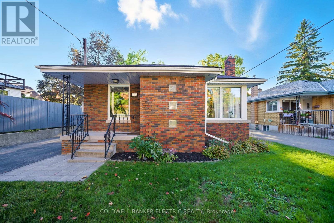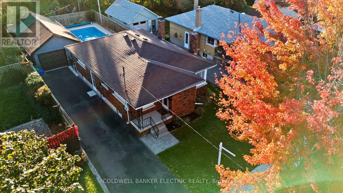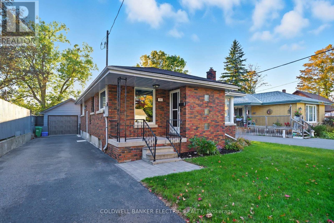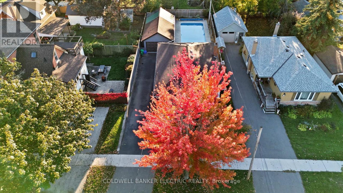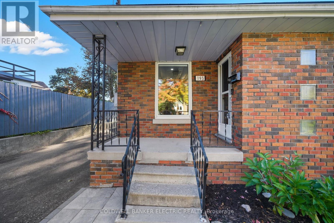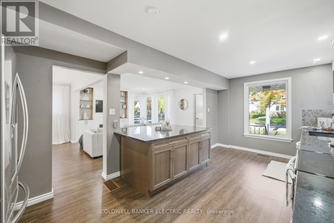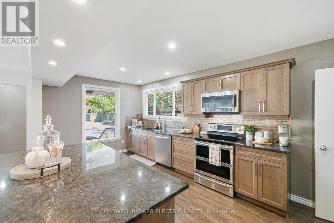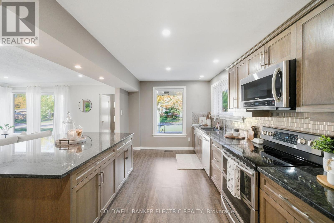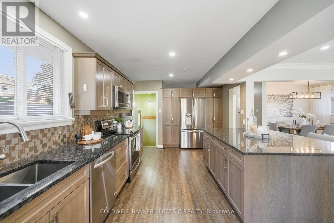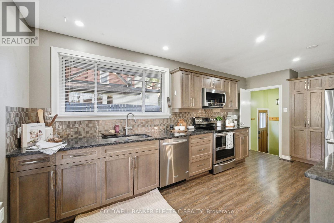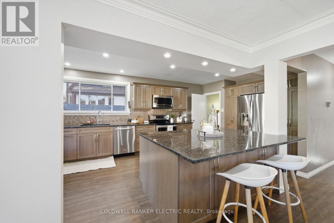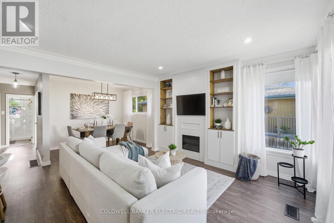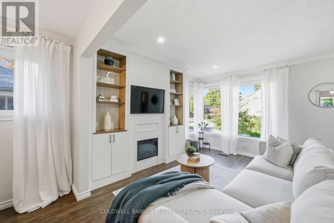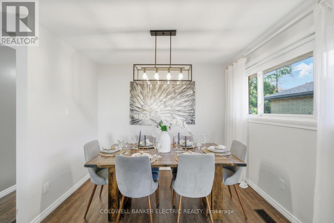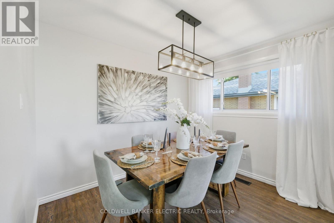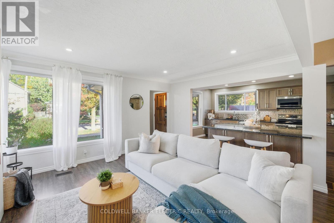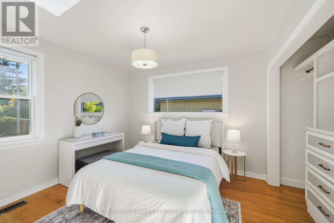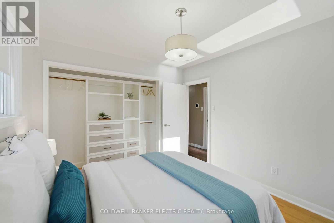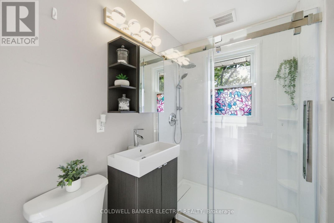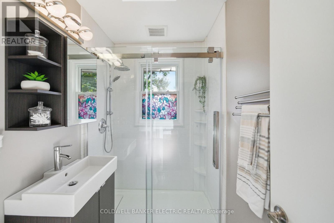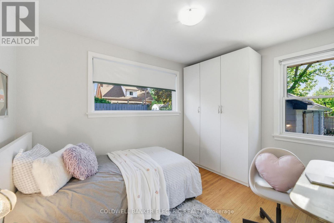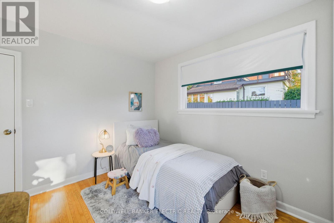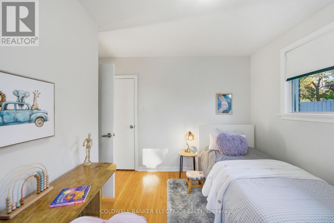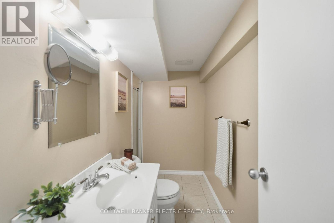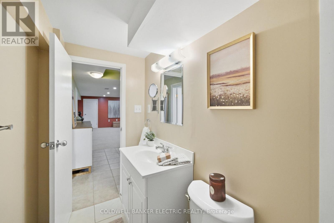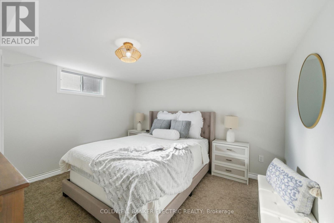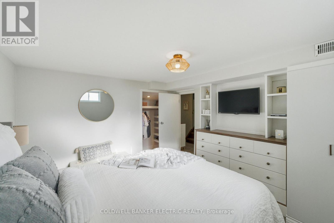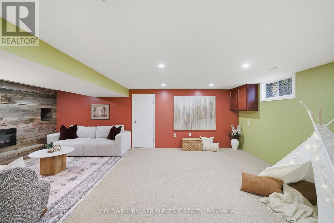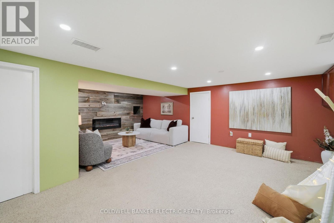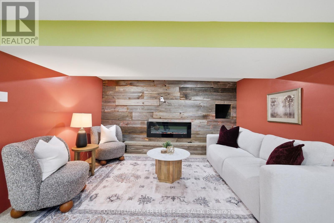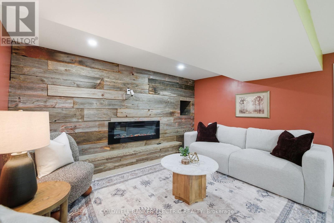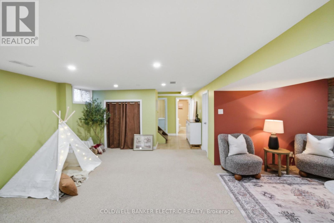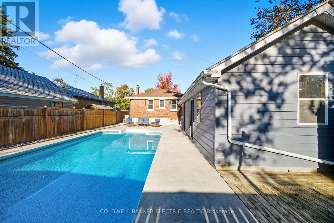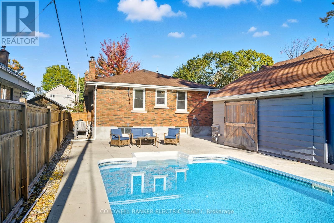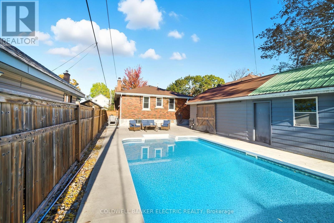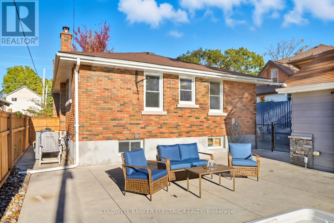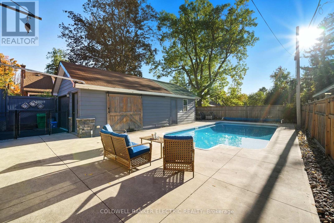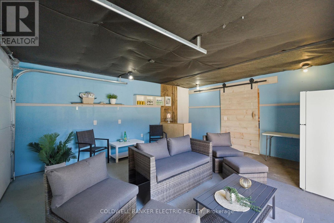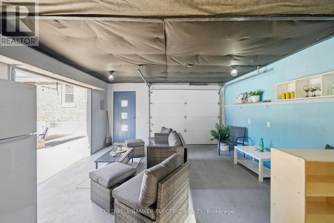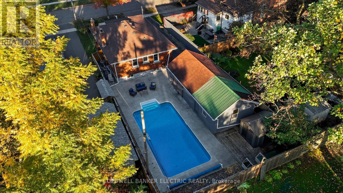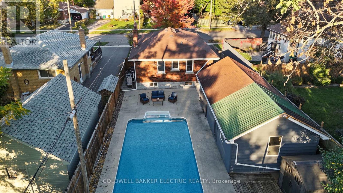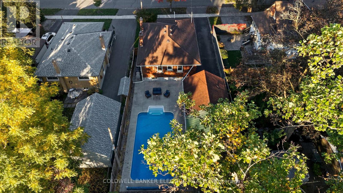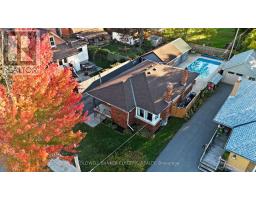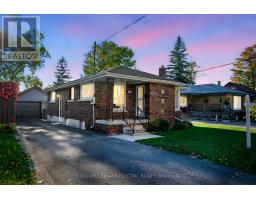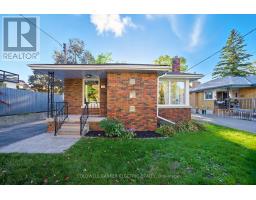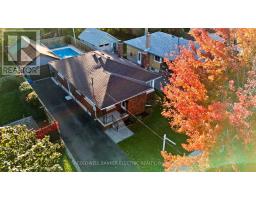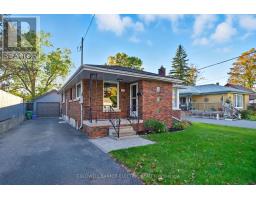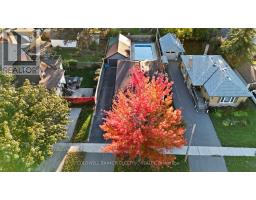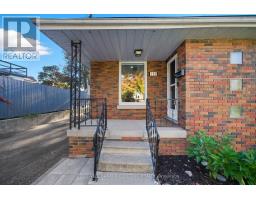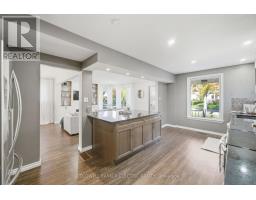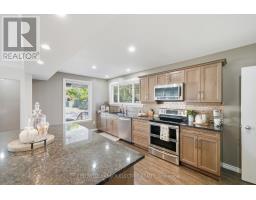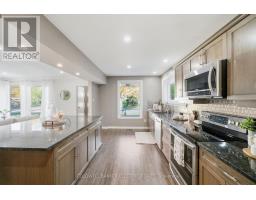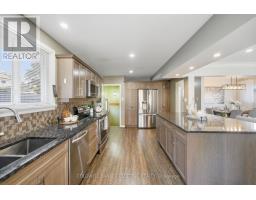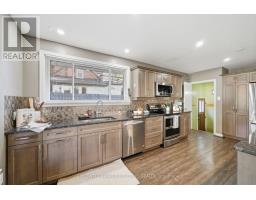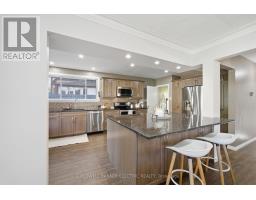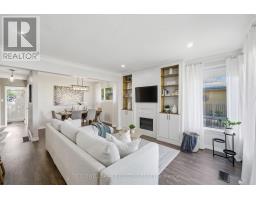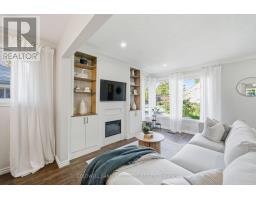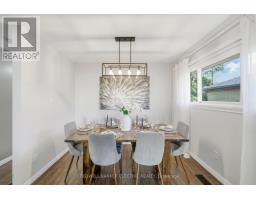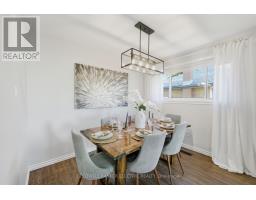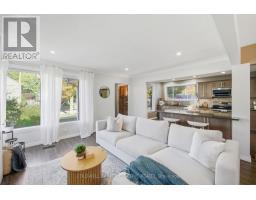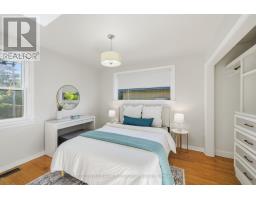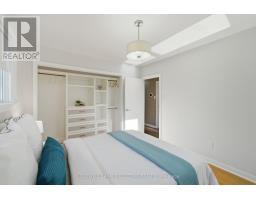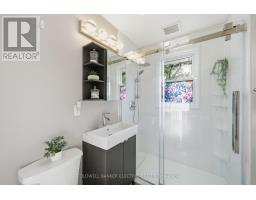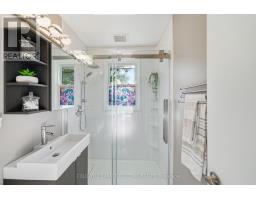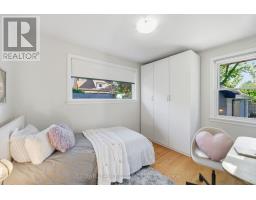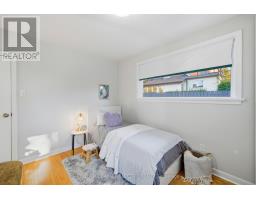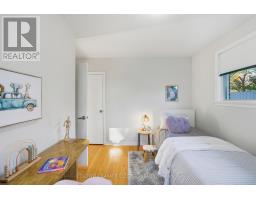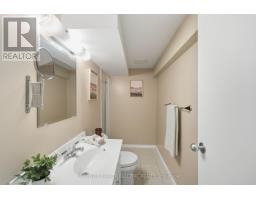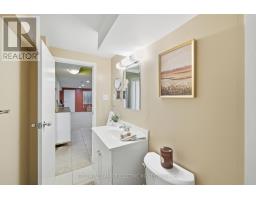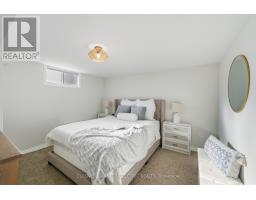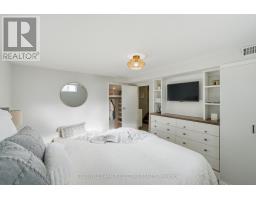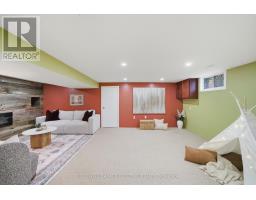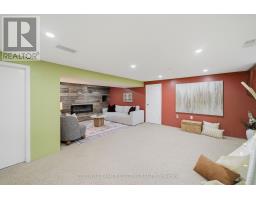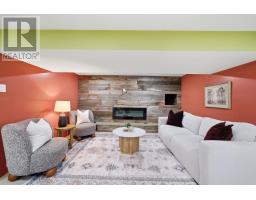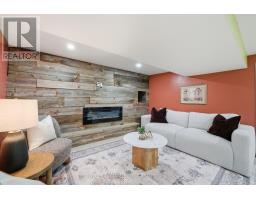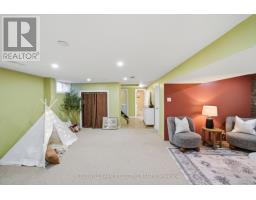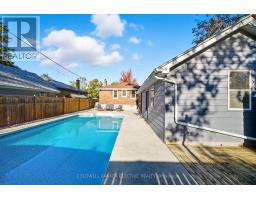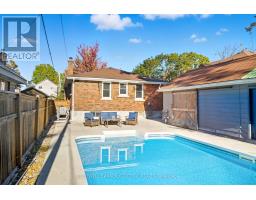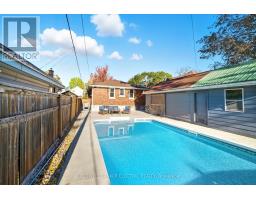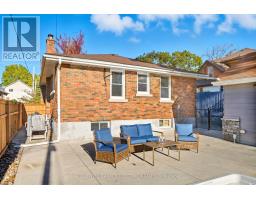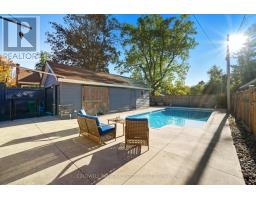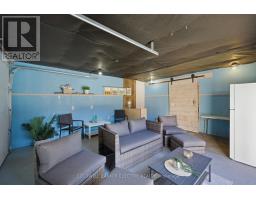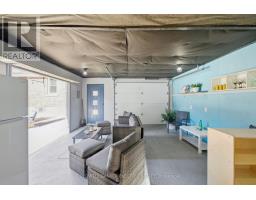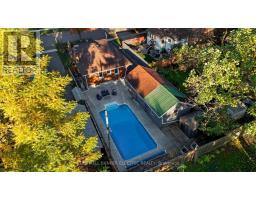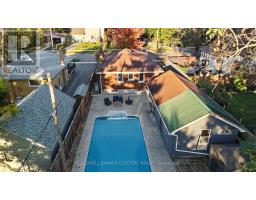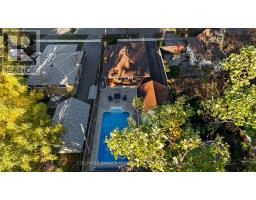3 Bedroom
2 Bathroom
700 - 1100 sqft
Bungalow
Fireplace
Inground Pool
Central Air Conditioning
Forced Air
$679,000
Step inside and be greeted by a stunning renovated kitchen featuring a massive island with breakfast bar, granite countertops, modern light fixtures, and an abundance of cabinetry-- good luck filling them all! The open-concept layout seamlessly connects the bright dining area and cozy living room, complete with custom-built bookshelves that add both charm and character.The main floor bathroom has been tastefully updated with a sleek modern vanity and fixtures. You'll love the updated flooring and beautiful neutral paint palette that carries throughout the main floor and into both bedrooms, creating a warm and cohesive flow.Downstairs, the finished lower level offers even more space featuring a generously sized additional bedroom, a 3-piece bathroom, a large rec room, laundry room, cold cellar, and plenty of storage. With its separate entrance, this level offers excellent in-law potential for the future.Step outside to your own backyard retreat a 33' x 15' detached garage with a large barn-style door opening to a covered porch area, perfect for a poolside bar or change room. Overlooking the 32' x 15' heated inground pool with stamped concrete surround, this backyard is designed for entertaining and relaxation. The back of the garage includes a workshop space that every hobbyist will appreciate.Situated on a quiet, tree-lined street within walking distance to schools, parks, and amenities, this home truly has it all. With its modern upgrades, functional layout, and inviting outdoor space, you can't help but want to call this your next home. EXTRAS: Inground Pool (2017) Pool Heater (2022) Central Air (2019) Furnace (2025) Hot Water Tank (2025) Custom Built-Ins (2024) (id:61423)
Property Details
|
MLS® Number
|
X12456194 |
|
Property Type
|
Single Family |
|
Community Name
|
Northcrest Ward 5 |
|
Equipment Type
|
Water Heater |
|
Parking Space Total
|
4 |
|
Pool Type
|
Inground Pool |
|
Rental Equipment Type
|
Water Heater |
Building
|
Bathroom Total
|
2 |
|
Bedrooms Above Ground
|
2 |
|
Bedrooms Below Ground
|
1 |
|
Bedrooms Total
|
3 |
|
Amenities
|
Fireplace(s) |
|
Appliances
|
Water Heater, Dishwasher, Dryer, Microwave, Range, Stove, Washer, Window Coverings, Refrigerator |
|
Architectural Style
|
Bungalow |
|
Basement Development
|
Finished |
|
Basement Type
|
Full (finished) |
|
Construction Style Attachment
|
Detached |
|
Cooling Type
|
Central Air Conditioning |
|
Exterior Finish
|
Brick |
|
Fireplace Present
|
Yes |
|
Fireplace Total
|
2 |
|
Flooring Type
|
Vinyl |
|
Foundation Type
|
Block |
|
Heating Fuel
|
Natural Gas |
|
Heating Type
|
Forced Air |
|
Stories Total
|
1 |
|
Size Interior
|
700 - 1100 Sqft |
|
Type
|
House |
|
Utility Water
|
Municipal Water |
Parking
Land
|
Acreage
|
No |
|
Sewer
|
Sanitary Sewer |
|
Size Irregular
|
45 X 123.3 Acre |
|
Size Total Text
|
45 X 123.3 Acre |
Rooms
| Level |
Type |
Length |
Width |
Dimensions |
|
Lower Level |
Laundry Room |
11.5 m |
2.65 m |
11.5 m x 2.65 m |
|
Lower Level |
Bathroom |
2.77 m |
2.01 m |
2.77 m x 2.01 m |
|
Lower Level |
Bedroom 3 |
3.38 m |
3.44 m |
3.38 m x 3.44 m |
|
Lower Level |
Recreational, Games Room |
5.3 m |
6.67 m |
5.3 m x 6.67 m |
|
Main Level |
Kitchen |
6.09 m |
3.35 m |
6.09 m x 3.35 m |
|
Main Level |
Living Room |
3.81 m |
4.66 m |
3.81 m x 4.66 m |
|
Main Level |
Dining Room |
2.65 m |
3.32 m |
2.65 m x 3.32 m |
|
Main Level |
Bedroom |
3.38 m |
3.16 m |
3.38 m x 3.16 m |
|
Main Level |
Bathroom |
2.34 m |
1.52 m |
2.34 m x 1.52 m |
|
Main Level |
Bedroom 2 |
3.59 m |
3.38 m |
3.59 m x 3.38 m |
Utilities
|
Cable
|
Available |
|
Electricity
|
Available |
|
Sewer
|
Installed |
https://www.realtor.ca/real-estate/28976033/193-benson-avenue-peterborough-northcrest-ward-5-northcrest-ward-5
