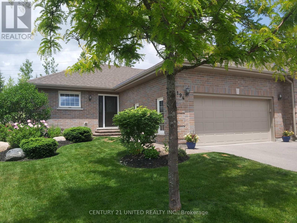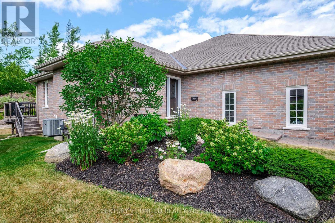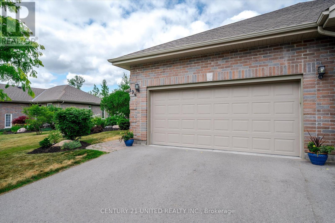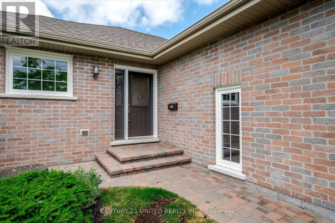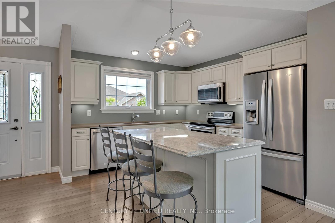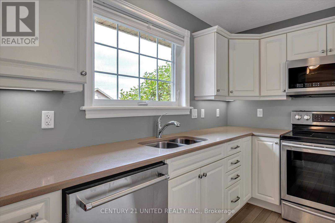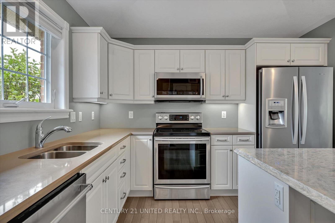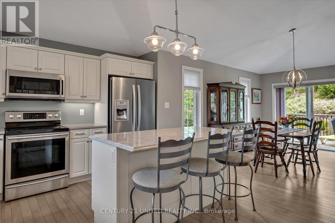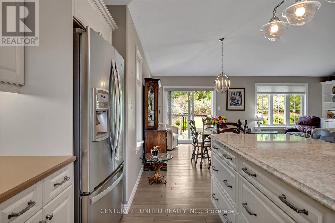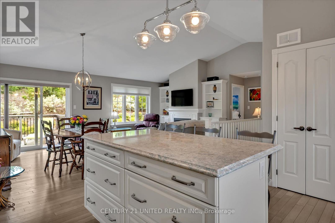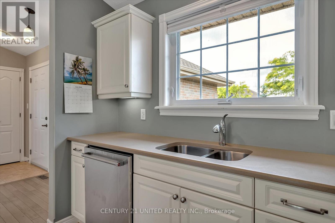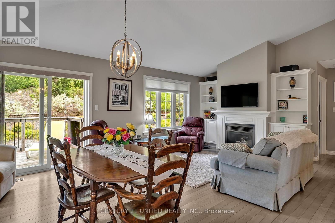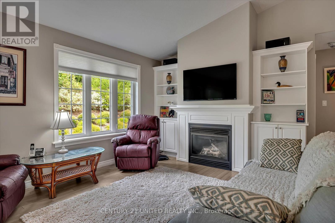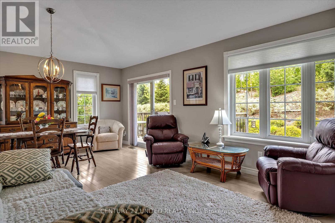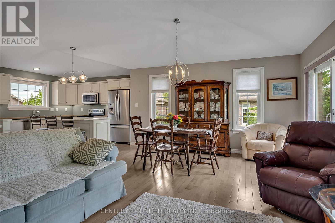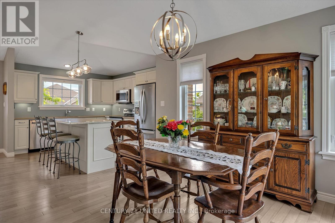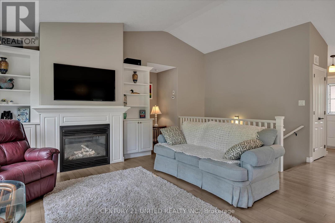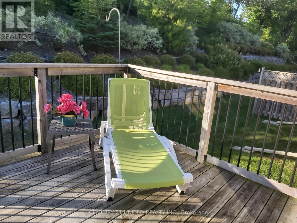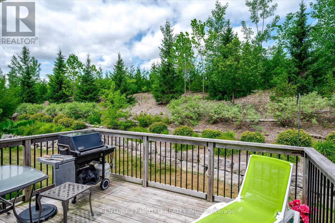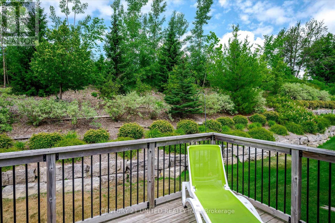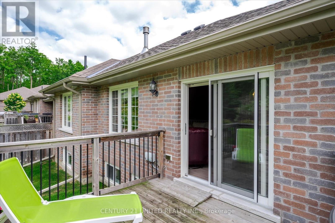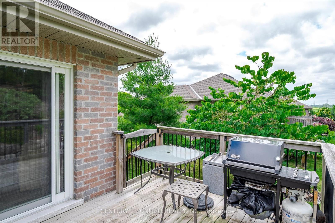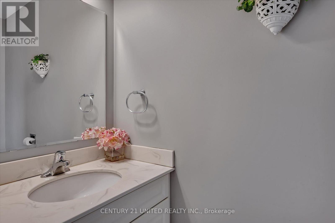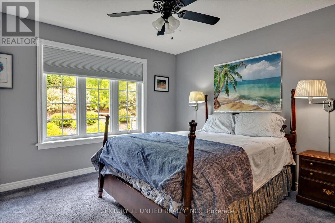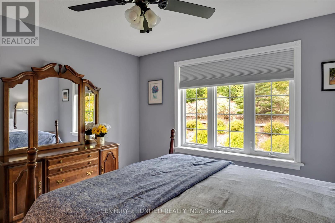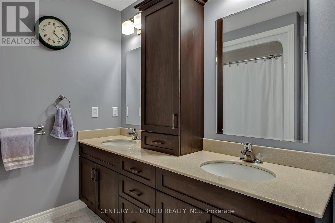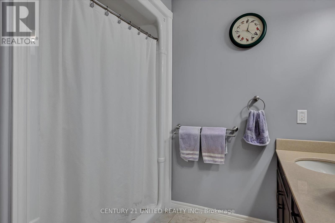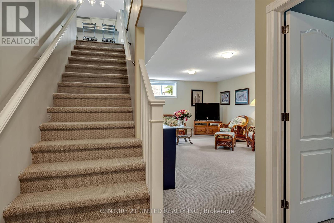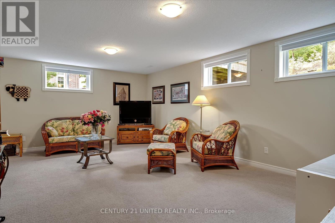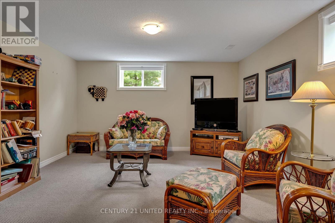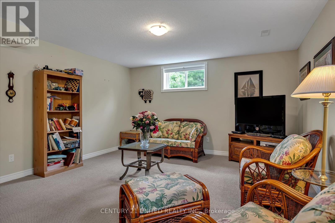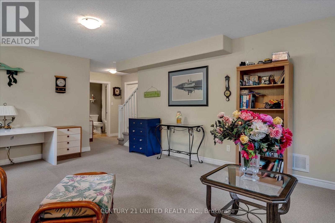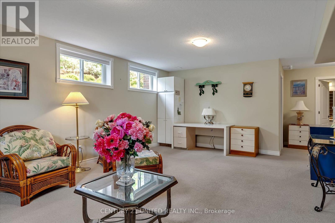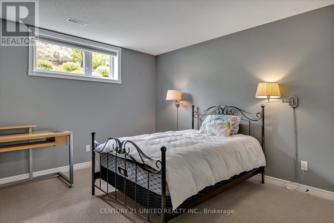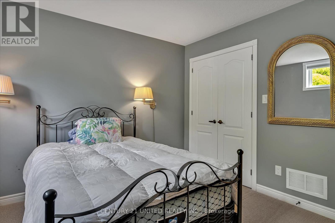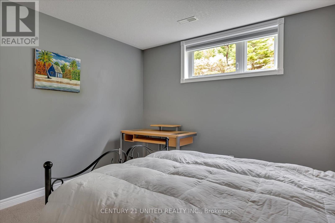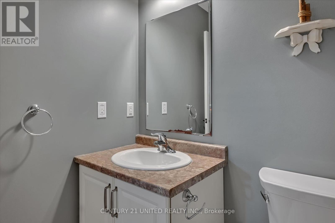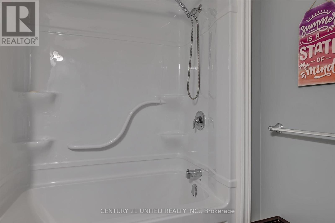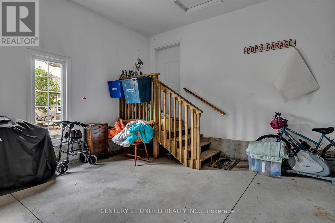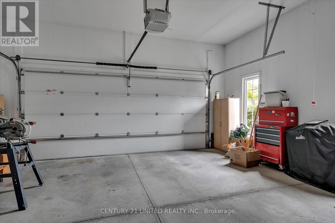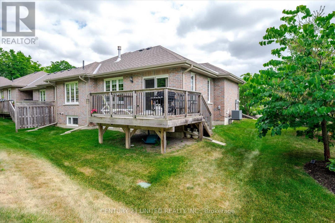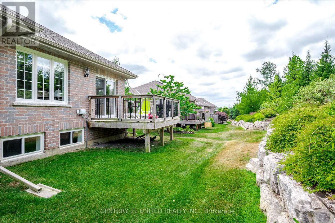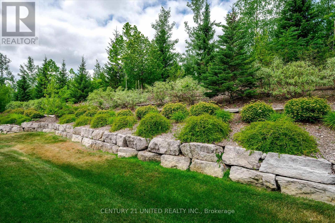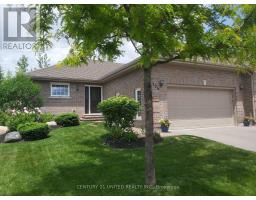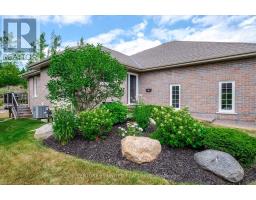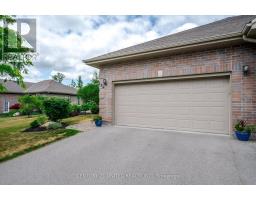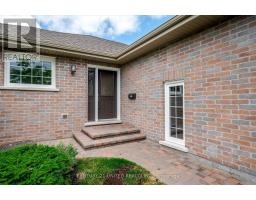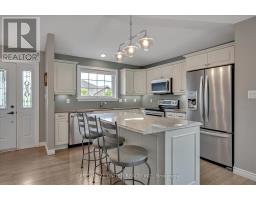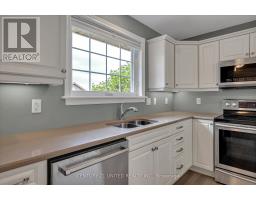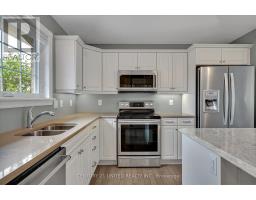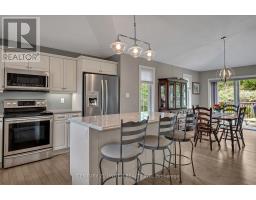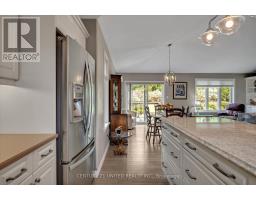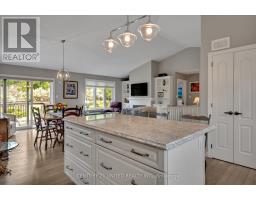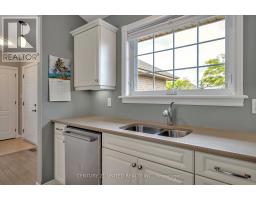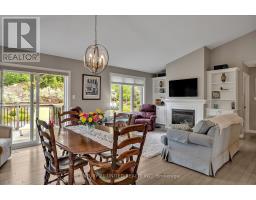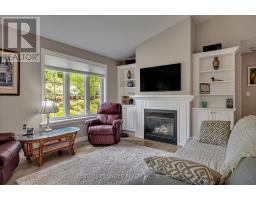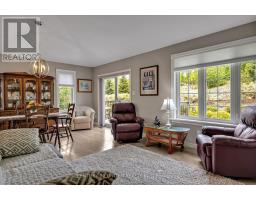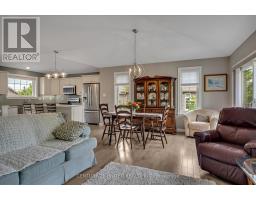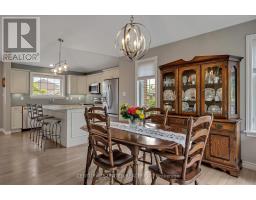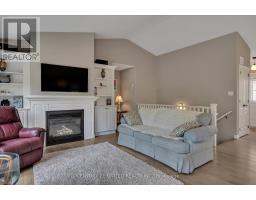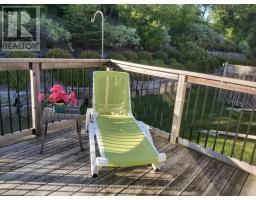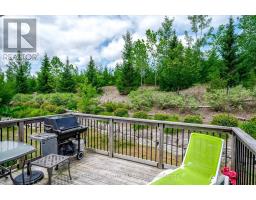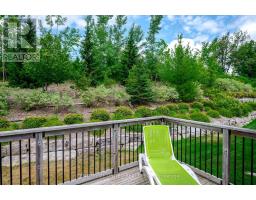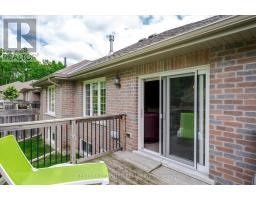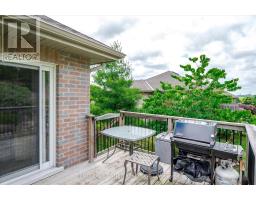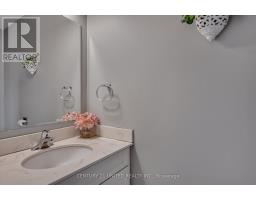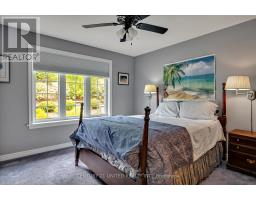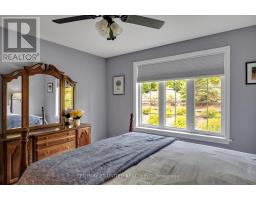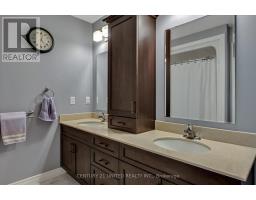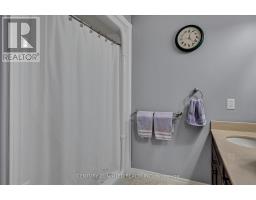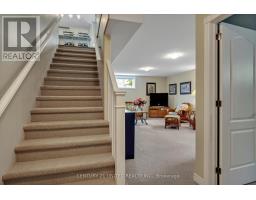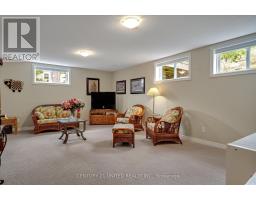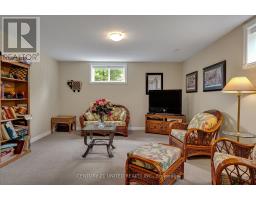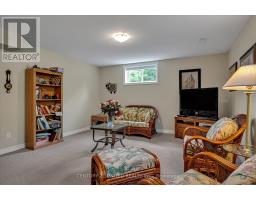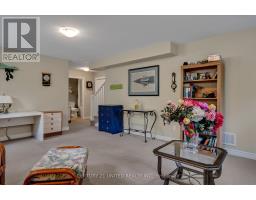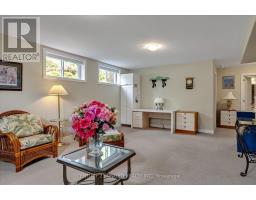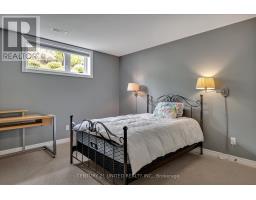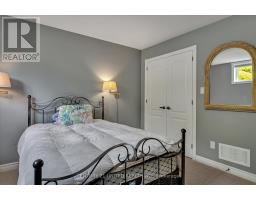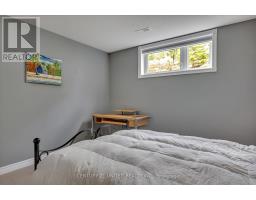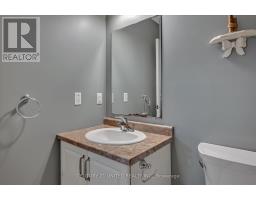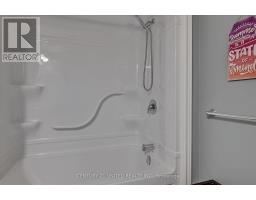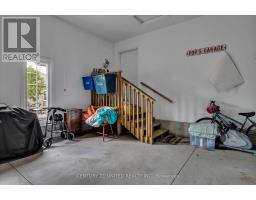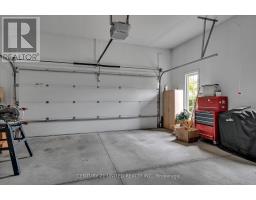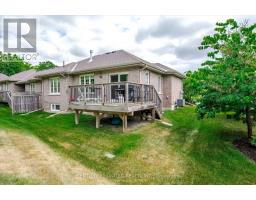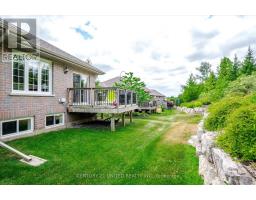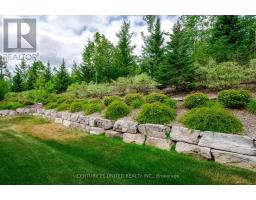194 - 301 Carnegie Avenue Peterborough (Northcrest Ward 5), Ontario K9L 0G1
$599,900Maintenance, Common Area Maintenance, Insurance
$512.81 Monthly
Maintenance, Common Area Maintenance, Insurance
$512.81 MonthlyQuality custom built Triple T bungalow with an approximate combined 1,866 sq ft. Beautiful and private, this sun-filled luxury corner end-unit condo backs onto lush, terraced gardens in the coveted Ferghana development, less than 10 years old and set in the enclave's premium section. This rare find has no neighbours above and features soaring cathedral ceilings, quartz-island kitchen with stainless steel appliances, light hardwood floors, and a gas fireplace with custom built-ins. The spacious main-floor primary suite includes a designer ceiling fan and ensuite. Enjoy main-floor laundry, powder room, and inside entry to a double garage. Patio doors lead to a private deck with mature trees. The finished lower level adds a large family room, guest bedroom, full bath, and versatile flex space. High ceilings enhance its airy feel. Pre-inspected and move-in ready, with lawn care and snow removal included. Prime north-end location close to trails, shopping, Trent University and Peterborough Golf and Country Club. Ideal for snowbirds, retirees, or empty nesters. (id:61423)
Open House
This property has open houses!
1:00 pm
Ends at:2:30 pm
Property Details
| MLS® Number | X12424601 |
| Property Type | Single Family |
| Community Name | Northcrest Ward 5 |
| Amenities Near By | Golf Nearby, Hospital, Park, Place Of Worship, Public Transit |
| Community Features | Pets Allowed With Restrictions |
| Equipment Type | Water Heater |
| Features | Wooded Area, Backs On Greenbelt, Level, In Suite Laundry |
| Parking Space Total | 4 |
| Rental Equipment Type | Water Heater |
| Structure | Deck, Patio(s) |
Building
| Bathroom Total | 3 |
| Bedrooms Above Ground | 1 |
| Bedrooms Below Ground | 1 |
| Bedrooms Total | 2 |
| Age | 6 To 10 Years |
| Amenities | Fireplace(s) |
| Appliances | Garage Door Opener Remote(s), Water Heater, Water Meter, Dishwasher, Dryer, Garage Door Opener, Microwave, Stove, Washer, Window Coverings, Refrigerator |
| Architectural Style | Bungalow |
| Basement Development | Finished |
| Basement Type | Full (finished) |
| Cooling Type | Central Air Conditioning, Air Exchanger |
| Exterior Finish | Brick |
| Fireplace Present | Yes |
| Fireplace Total | 1 |
| Foundation Type | Poured Concrete |
| Half Bath Total | 1 |
| Heating Fuel | Natural Gas |
| Heating Type | Forced Air |
| Stories Total | 1 |
| Size Interior | 1000 - 1199 Sqft |
| Type | Row / Townhouse |
Parking
| Attached Garage | |
| Garage |
Land
| Acreage | No |
| Land Amenities | Golf Nearby, Hospital, Park, Place Of Worship, Public Transit |
| Landscape Features | Landscaped, Lawn Sprinkler |
| Zoning Description | Sp. 312 |
Rooms
| Level | Type | Length | Width | Dimensions |
|---|---|---|---|---|
| Lower Level | Recreational, Games Room | 6.54 m | 4.34 m | 6.54 m x 4.34 m |
| Lower Level | Bedroom | 3.56 m | 3.74 m | 3.56 m x 3.74 m |
| Lower Level | Other | 11.25 m | 3.44 m | 11.25 m x 3.44 m |
| Main Level | Living Room | 5.19 m | 4.62 m | 5.19 m x 4.62 m |
| Main Level | Dining Room | 2.45 m | 4.62 m | 2.45 m x 4.62 m |
| Main Level | Kitchen | 4.29 m | 3.33 m | 4.29 m x 3.33 m |
| Main Level | Primary Bedroom | 3.71 m | 3.76 m | 3.71 m x 3.76 m |
Interested?
Contact us for more information
