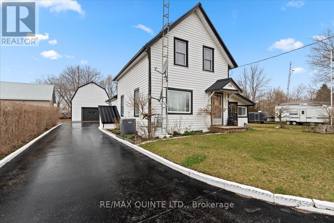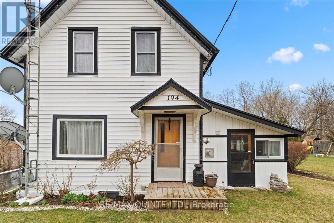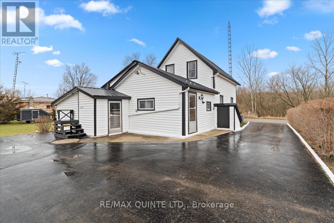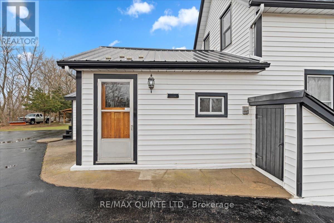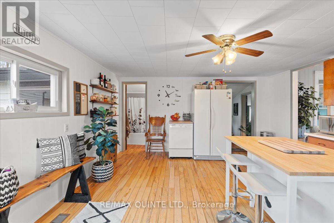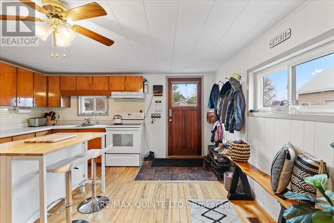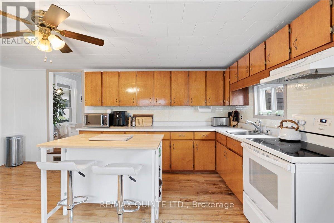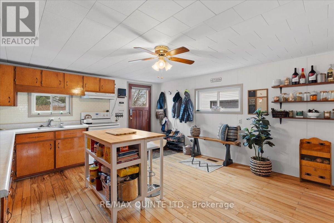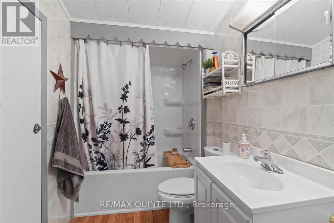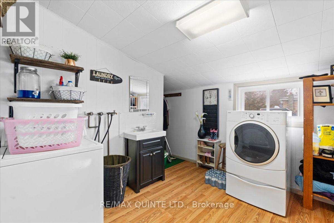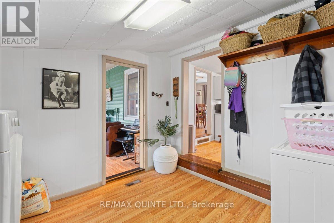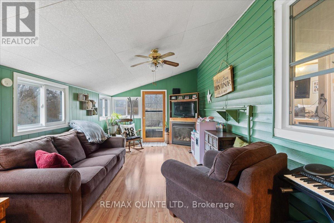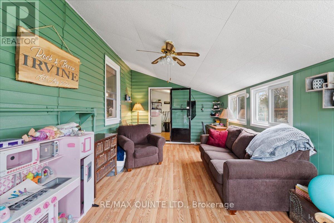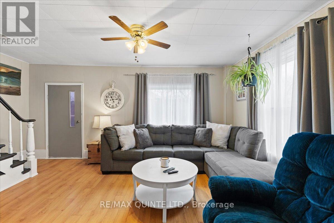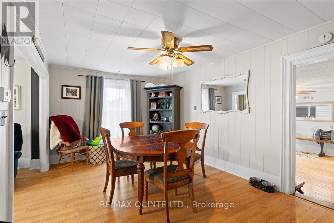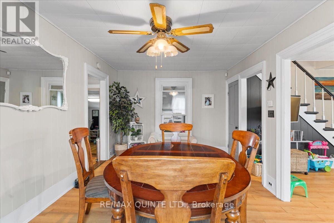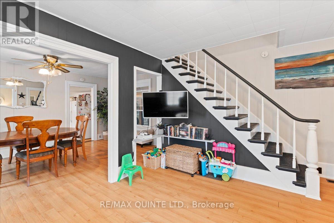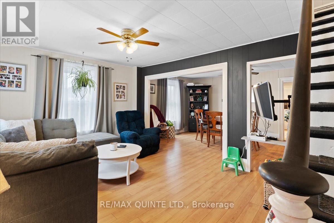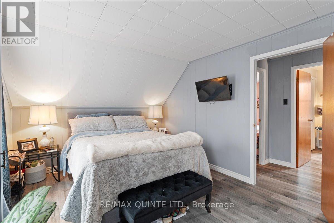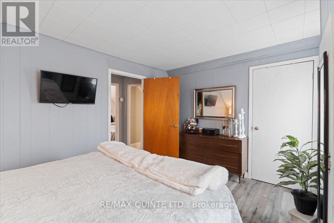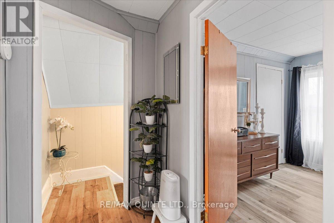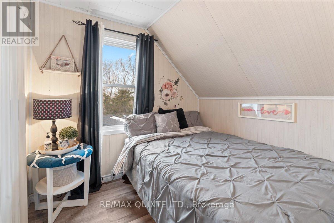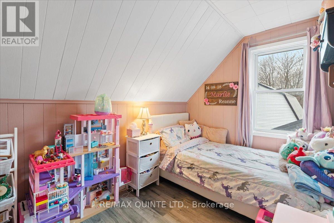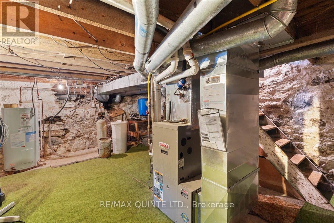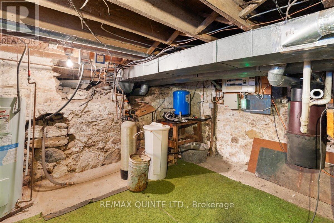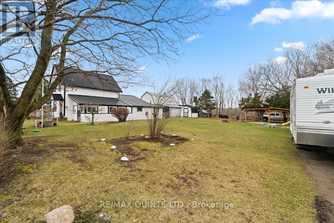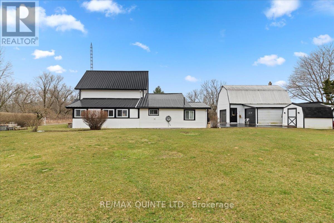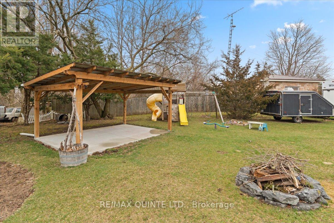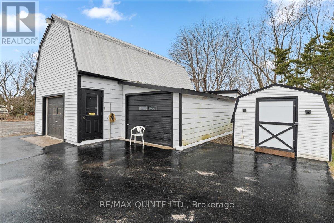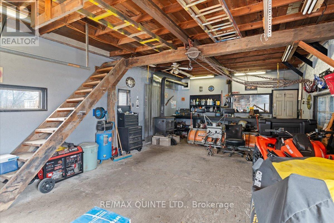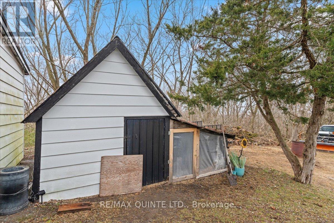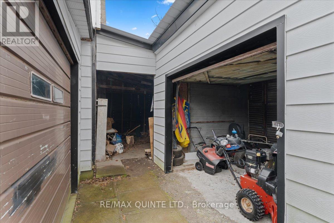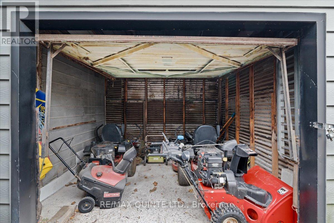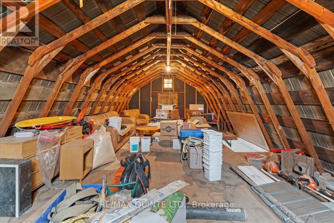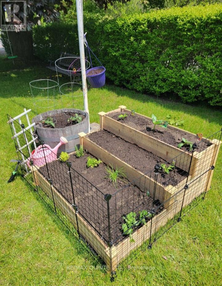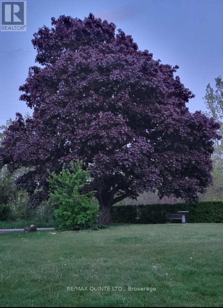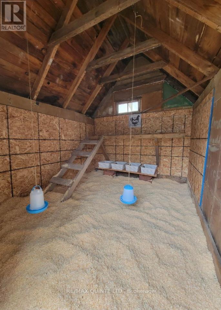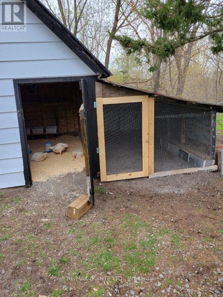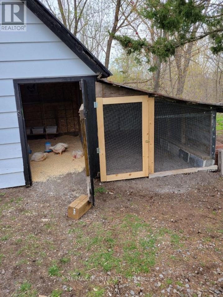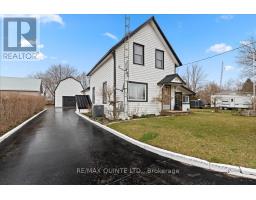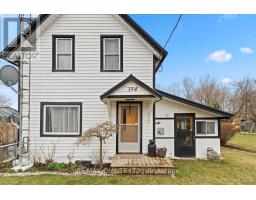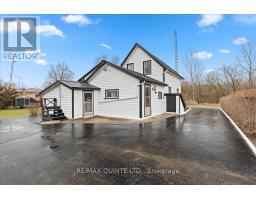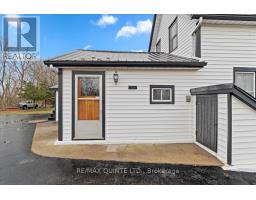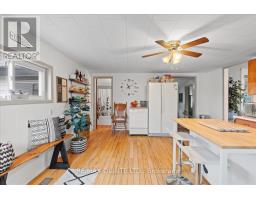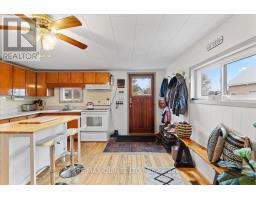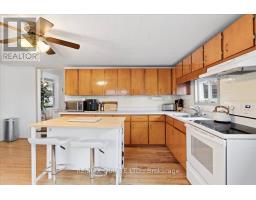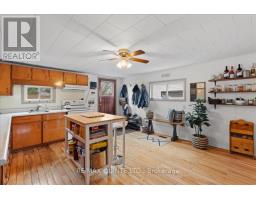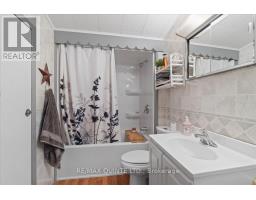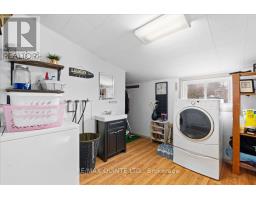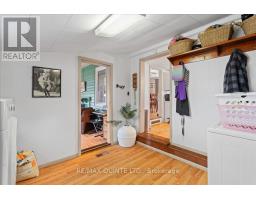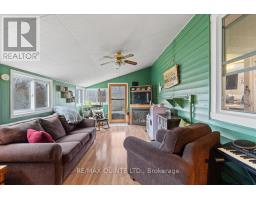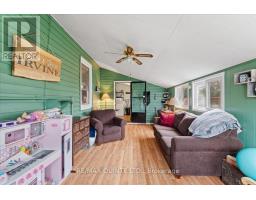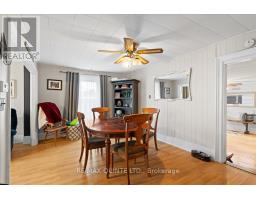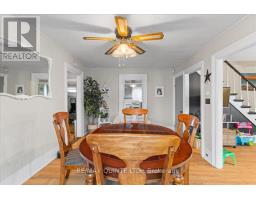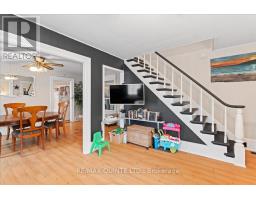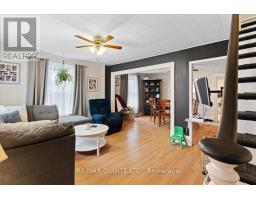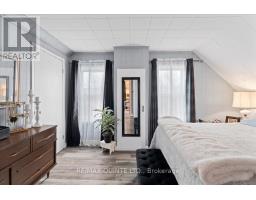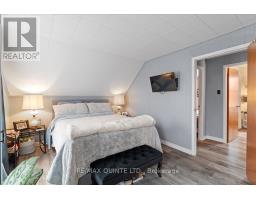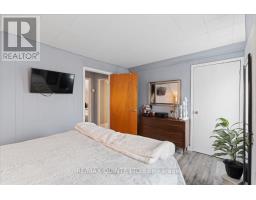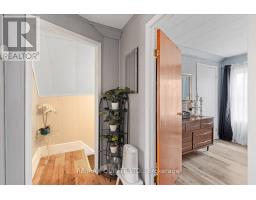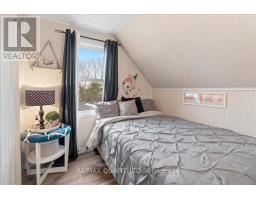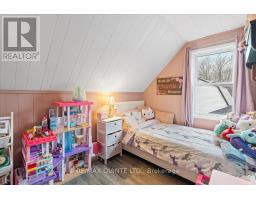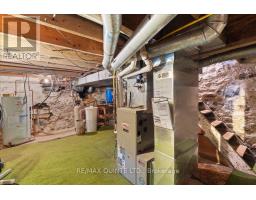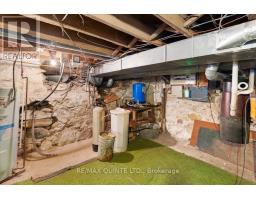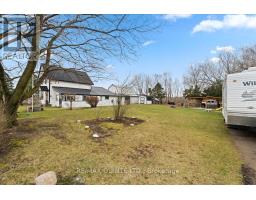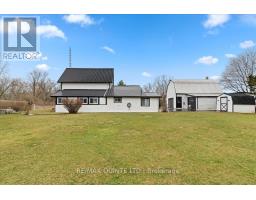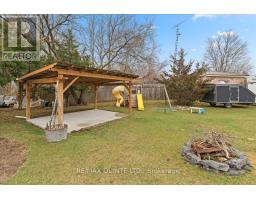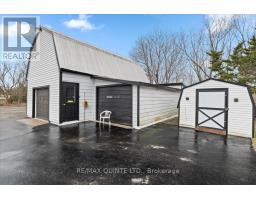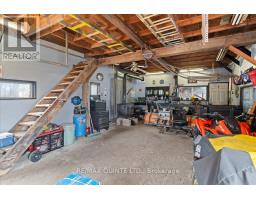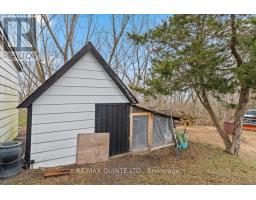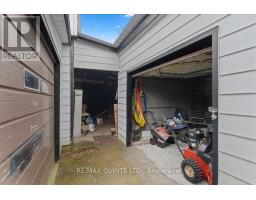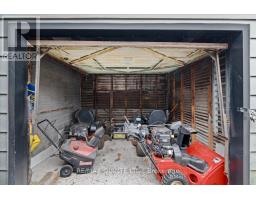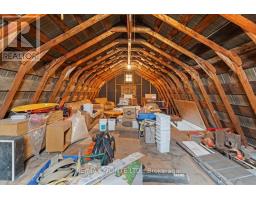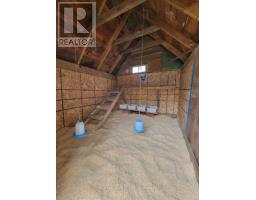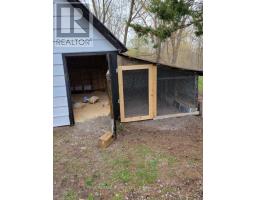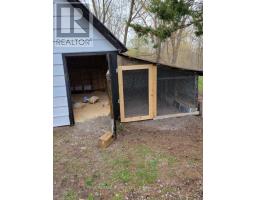3 Bedroom
1 Bathroom
Fireplace
Central Air Conditioning
Forced Air
$599,000
This Family Home with over 1,100 square feet of living space is located on the outskirts of Picton on a quiet Street, on 1 acre of land. You will find the main floor quite spacious with a large kitchen and a separate dining room and living room. The sunroom has been finished to create more living space with cozy gas fireplace and door to the yard. Upstairs there are 3 bedrooms, all with closets and new laminate flooring. A large yard with a gazebo, firepit, lots of space for play, large paved driveway and private treed area behind. The garage/workshop has a woodstove and a loft which can be finished to create a great space to use how you wish! Behind the garage there is a wood shed, another storage area, a chicken coop and another storage building for your lawnmower and other tools. **Many recent upgrades include: New submersible pump (2022), insulated garage, septic pumped, central air installed, new hydro/generator hook up on house, garage has it's own hydro panel, chicken coop, gardens, new bath/shower kit, flooring and trim upstairs, water softener, new pressure tank & pump for well, gazebo. (id:48219)
Property Details
|
MLS® Number
|
X8179250 |
|
Property Type
|
Single Family |
|
Community Name
|
Picton |
|
Amenities Near By
|
Hospital, Park |
|
Community Features
|
School Bus |
|
Features
|
Wooded Area |
|
Parking Space Total
|
5 |
Building
|
Bathroom Total
|
1 |
|
Bedrooms Above Ground
|
3 |
|
Bedrooms Total
|
3 |
|
Basement Development
|
Unfinished |
|
Basement Type
|
Full (unfinished) |
|
Construction Style Attachment
|
Detached |
|
Cooling Type
|
Central Air Conditioning |
|
Exterior Finish
|
Vinyl Siding |
|
Fireplace Present
|
Yes |
|
Heating Fuel
|
Natural Gas |
|
Heating Type
|
Forced Air |
|
Stories Total
|
2 |
|
Type
|
House |
Parking
Land
|
Acreage
|
No |
|
Land Amenities
|
Hospital, Park |
|
Sewer
|
Septic System |
|
Size Irregular
|
117 X 372 Ft |
|
Size Total Text
|
117 X 372 Ft|1/2 - 1.99 Acres |
Rooms
| Level |
Type |
Length |
Width |
Dimensions |
|
Second Level |
Primary Bedroom |
4.34 m |
3.18 m |
4.34 m x 3.18 m |
|
Second Level |
Bedroom 2 |
2.6 m |
2.39 m |
2.6 m x 2.39 m |
|
Second Level |
Bedroom 3 |
2.27 m |
3.69 m |
2.27 m x 3.69 m |
|
Main Level |
Kitchen |
5.3 m |
4.42 m |
5.3 m x 4.42 m |
|
Main Level |
Dining Room |
5.23 m |
3.2 m |
5.23 m x 3.2 m |
|
Main Level |
Living Room |
5.25 m |
3.7 m |
5.25 m x 3.7 m |
|
Main Level |
Family Room |
3.34 m |
6.13 m |
3.34 m x 6.13 m |
|
Main Level |
Laundry Room |
3.28 m |
2.93 m |
3.28 m x 2.93 m |
|
Main Level |
Bathroom |
2.32 m |
1.61 m |
2.32 m x 1.61 m |
Utilities
|
Natural Gas
|
Installed |
|
Electricity
|
Installed |
|
Cable
|
Available |
https://www.realtor.ca/real-estate/26678337/194-upper-lake-st-prince-edward-county-picton
