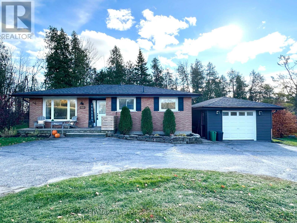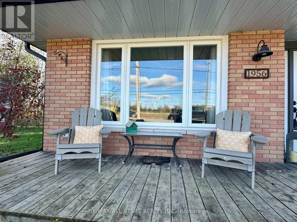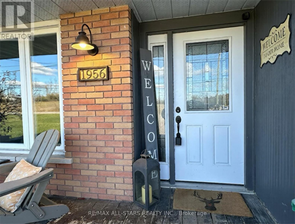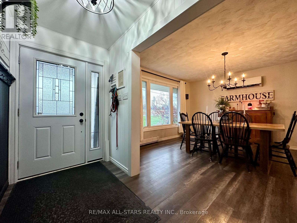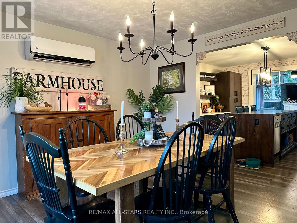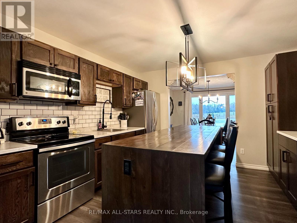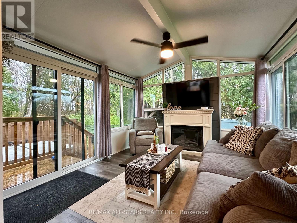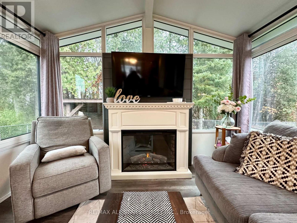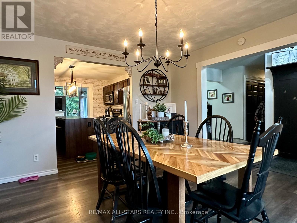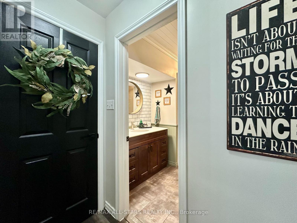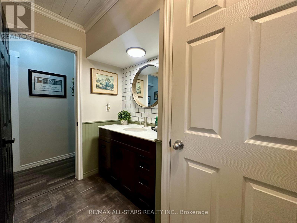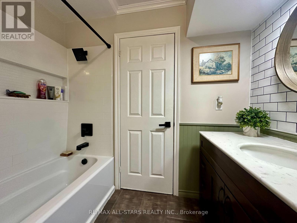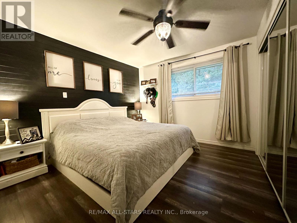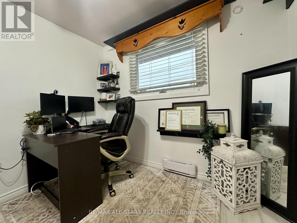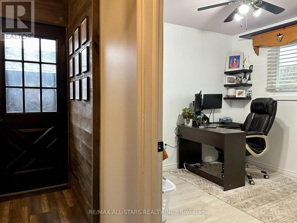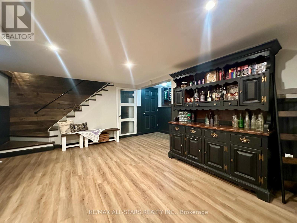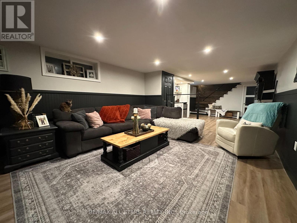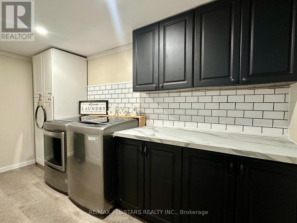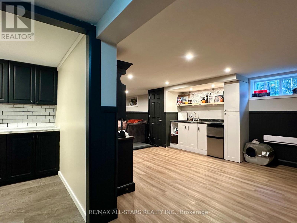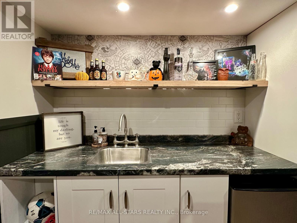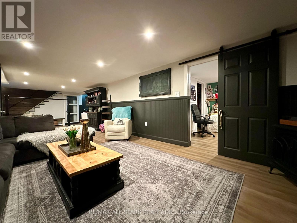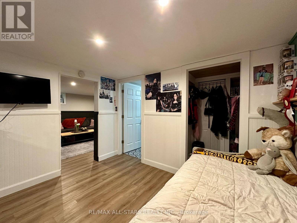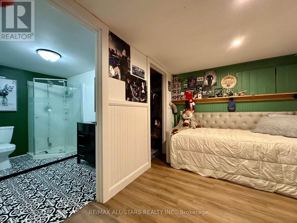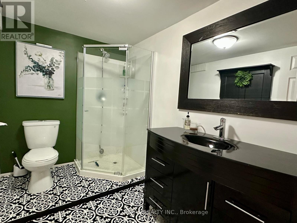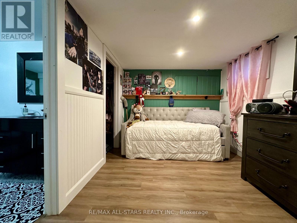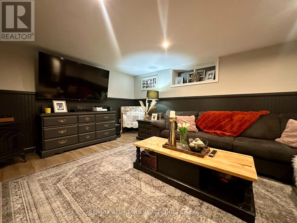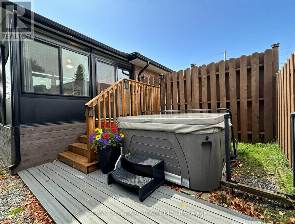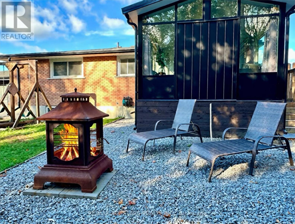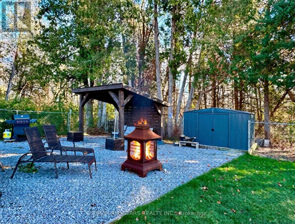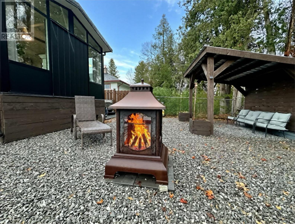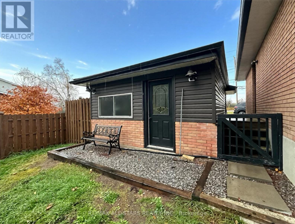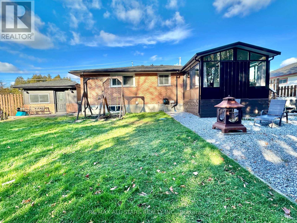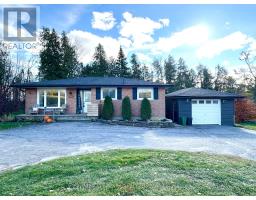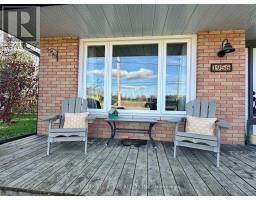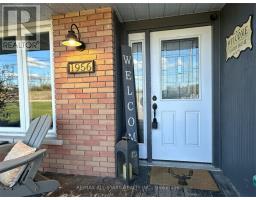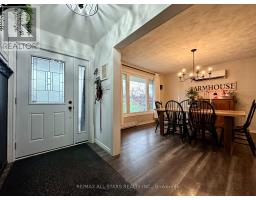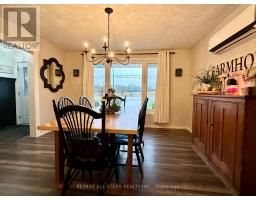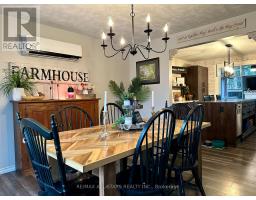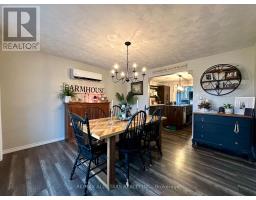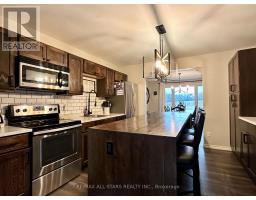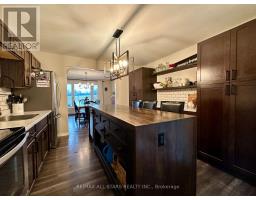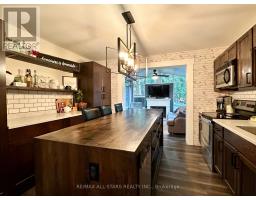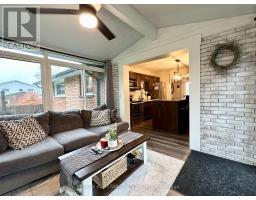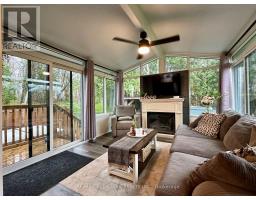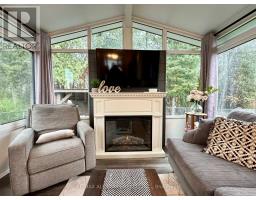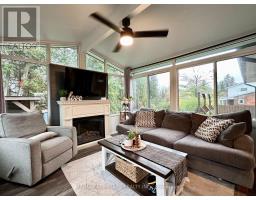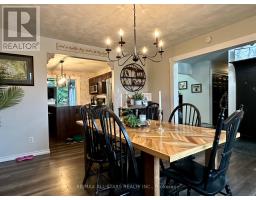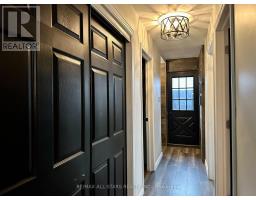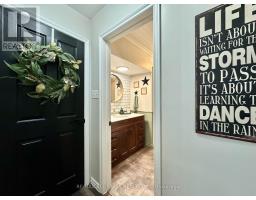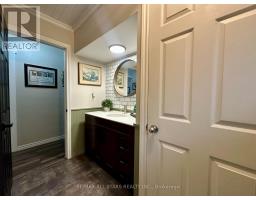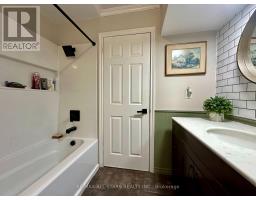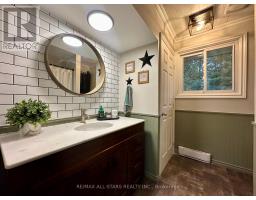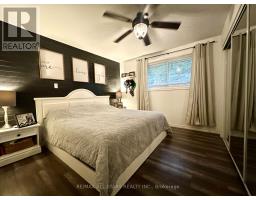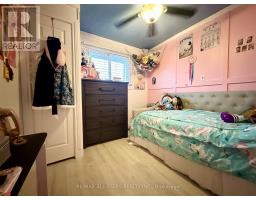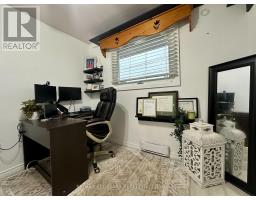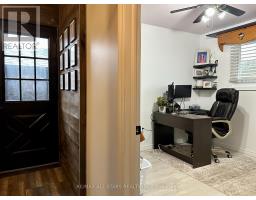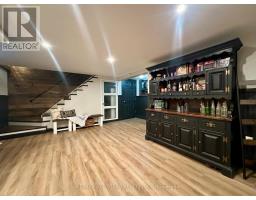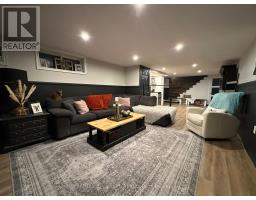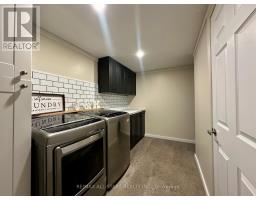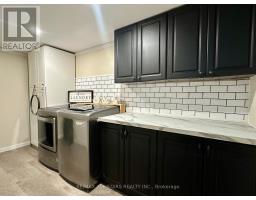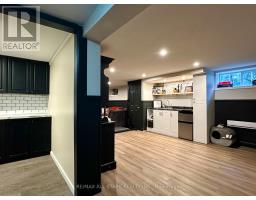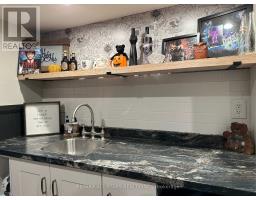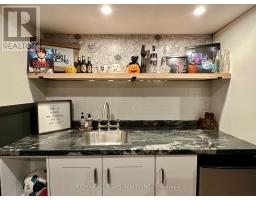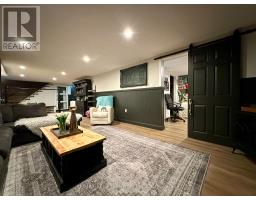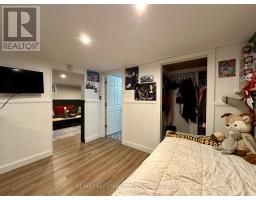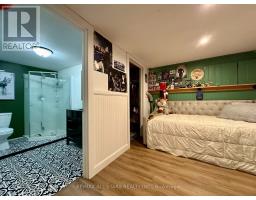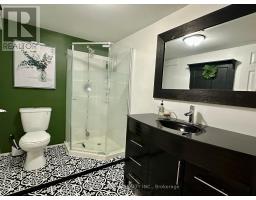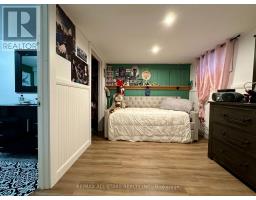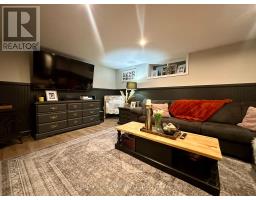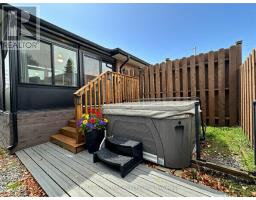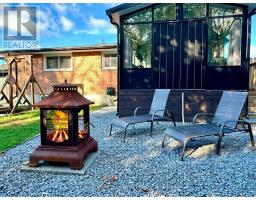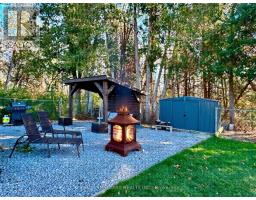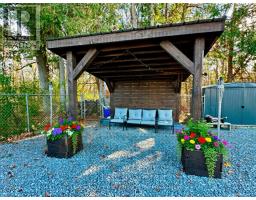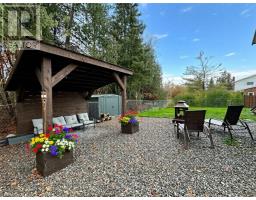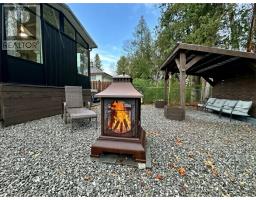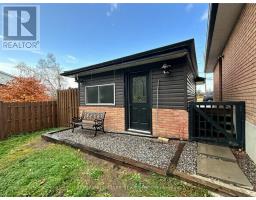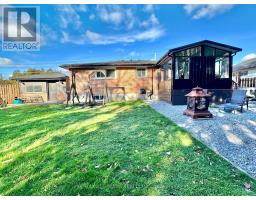3 Bedroom
2 Bathroom
1100 - 1500 sqft
Bungalow
Fireplace
Wall Unit
Baseboard Heaters
$639,000
Welcome to this beautifully renovated brick bungalow in the town of Bobcaygeon! This spacious home features 3+1 bedrooms plus an office, offering plenty of room for family and guests. Enjoy the bright four-season sunroom overlooking the private, fully fenced backyard that backs onto a peaceful forest. The modern kitchen boasts stainless steel appliances, while the fully finished basement includes a rec room, full bath, 4th bedroom, office, and wet bar-perfect for entertaining. Outdoor living shines here with a pavilion and large flat area ideal for gatherings. Additional highlights include a detached insulated garage, circular paved driveway, and a hot tub. (id:61423)
Property Details
|
MLS® Number
|
X12519068 |
|
Property Type
|
Single Family |
|
Community Name
|
Verulam |
|
Features
|
Flat Site, Dry |
|
Parking Space Total
|
6 |
Building
|
Bathroom Total
|
2 |
|
Bedrooms Above Ground
|
3 |
|
Bedrooms Total
|
3 |
|
Age
|
51 To 99 Years |
|
Amenities
|
Fireplace(s) |
|
Appliances
|
Water Heater, Dishwasher, Dryer, Washer, Refrigerator |
|
Architectural Style
|
Bungalow |
|
Basement Development
|
Finished |
|
Basement Type
|
Full (finished) |
|
Construction Style Attachment
|
Detached |
|
Cooling Type
|
Wall Unit |
|
Exterior Finish
|
Brick, Vinyl Siding |
|
Fireplace Present
|
Yes |
|
Foundation Type
|
Concrete |
|
Heating Fuel
|
Electric |
|
Heating Type
|
Baseboard Heaters |
|
Stories Total
|
1 |
|
Size Interior
|
1100 - 1500 Sqft |
|
Type
|
House |
Parking
Land
|
Acreage
|
No |
|
Sewer
|
Septic System |
|
Size Depth
|
77 Ft |
|
Size Frontage
|
110 Ft |
|
Size Irregular
|
110 X 77 Ft |
|
Size Total Text
|
110 X 77 Ft|under 1/2 Acre |
|
Zoning Description
|
R1 |
Rooms
| Level |
Type |
Length |
Width |
Dimensions |
|
Lower Level |
Games Room |
3.07 m |
2.87 m |
3.07 m x 2.87 m |
|
Lower Level |
Laundry Room |
3.69 m |
1.95 m |
3.69 m x 1.95 m |
|
Lower Level |
Bedroom 4 |
3.23 m |
2.74 m |
3.23 m x 2.74 m |
|
Lower Level |
Living Room |
10.24 m |
3.9 m |
10.24 m x 3.9 m |
|
Main Level |
Primary Bedroom |
3.47 m |
3.29 m |
3.47 m x 3.29 m |
|
Main Level |
Bedroom 2 |
2.92 m |
2.8 m |
2.92 m x 2.8 m |
|
Main Level |
Bedroom 3 |
2.92 m |
2.87 m |
2.92 m x 2.87 m |
|
Main Level |
Dining Room |
3.69 m |
4.05 m |
3.69 m x 4.05 m |
|
Main Level |
Kitchen |
3.53 m |
3.69 m |
3.53 m x 3.69 m |
|
Main Level |
Family Room |
3.05 m |
3.59 m |
3.05 m x 3.59 m |
https://www.realtor.ca/real-estate/29077306/1956-county-8-road-kawartha-lakes-verulam-verulam
