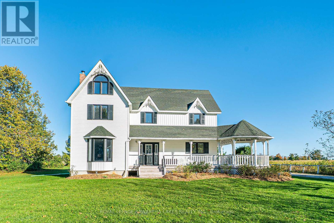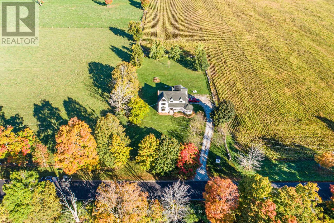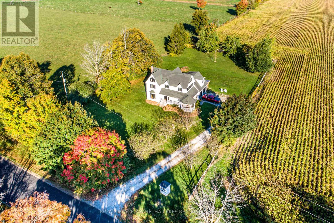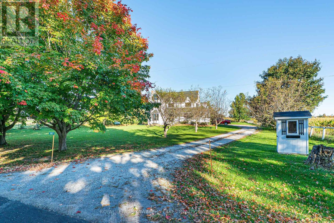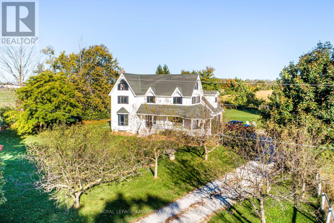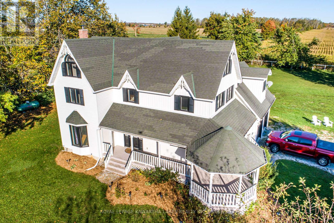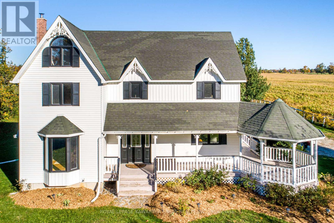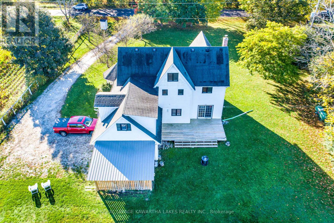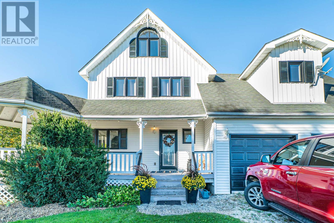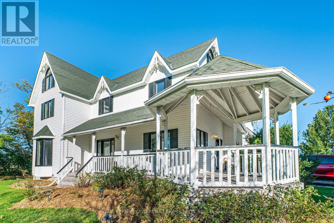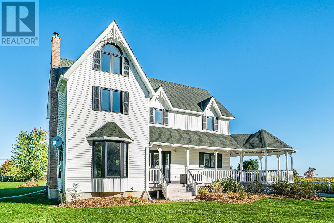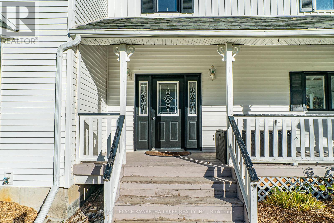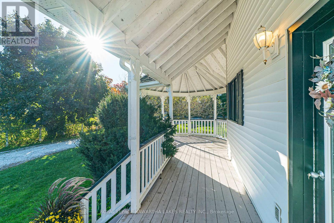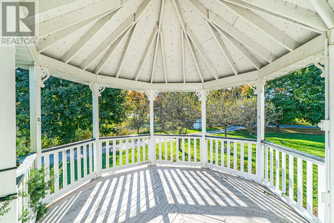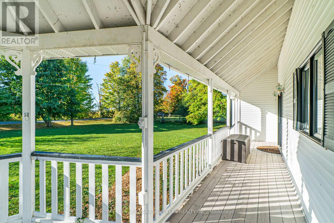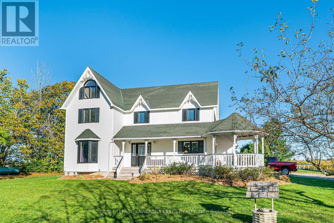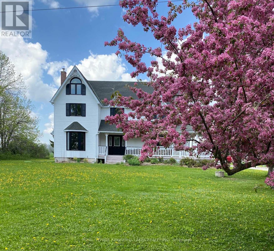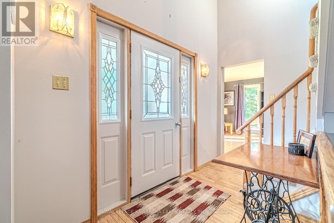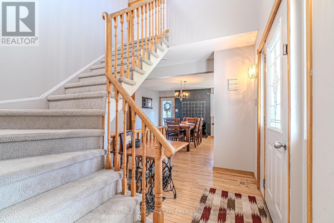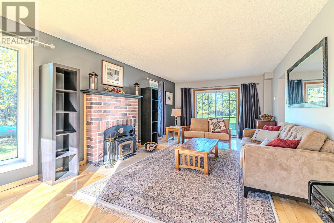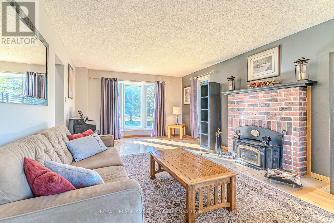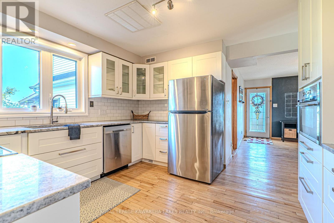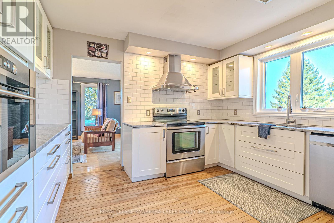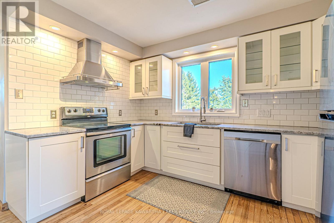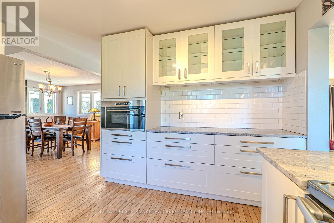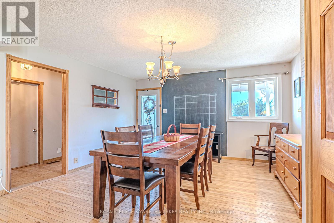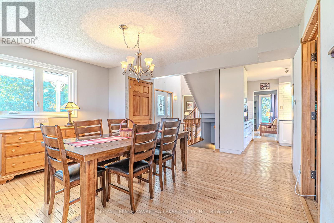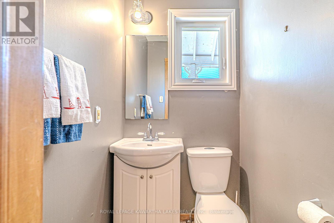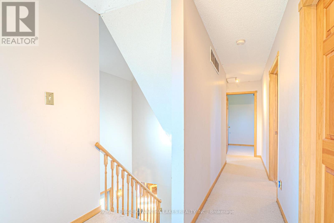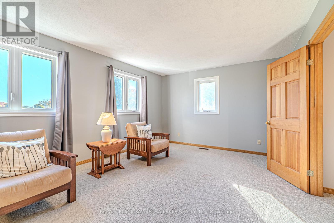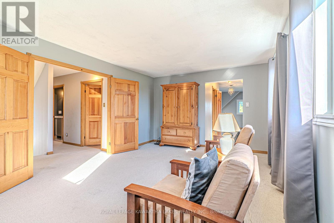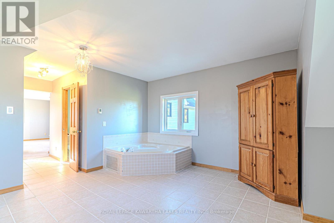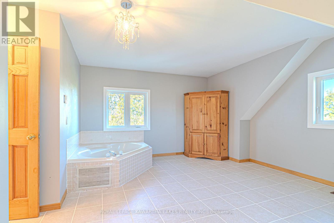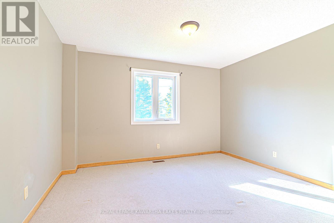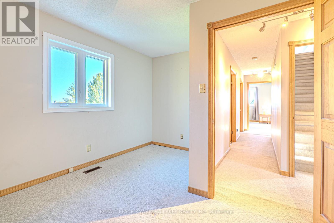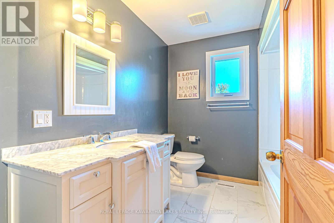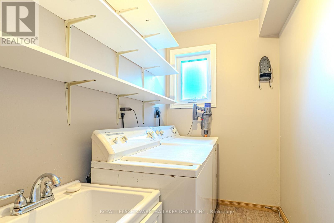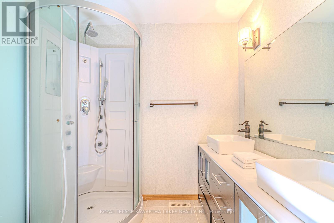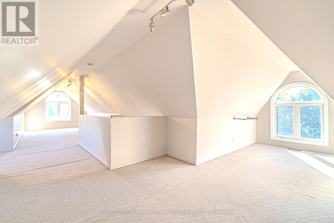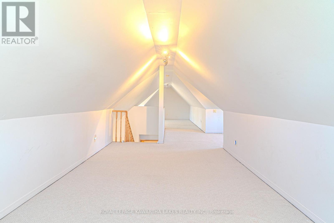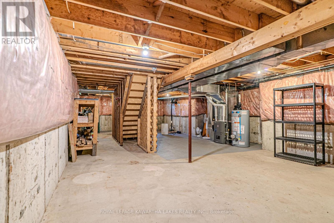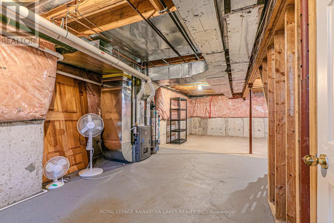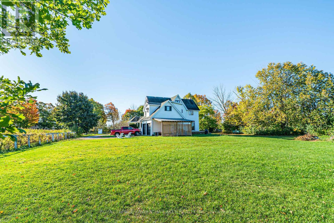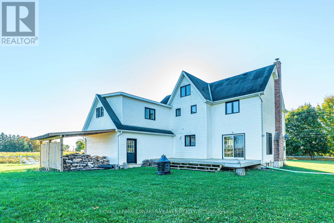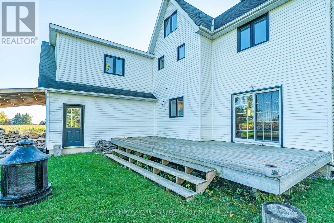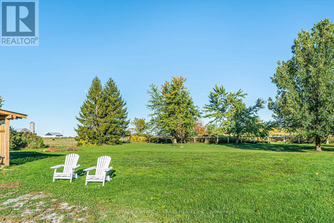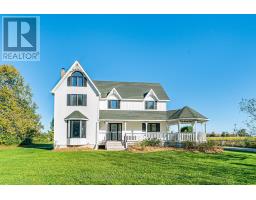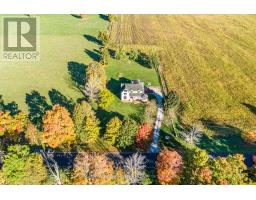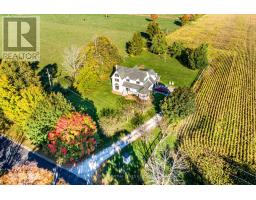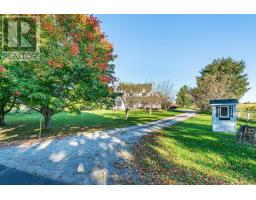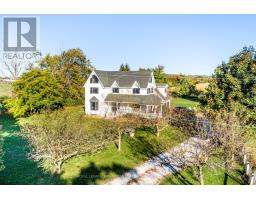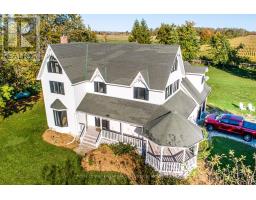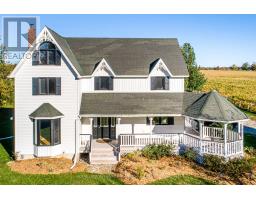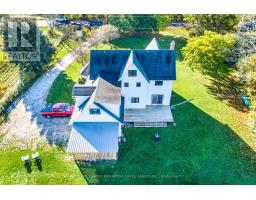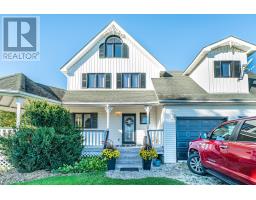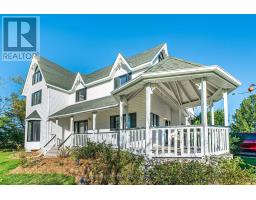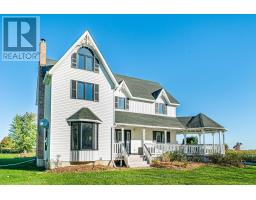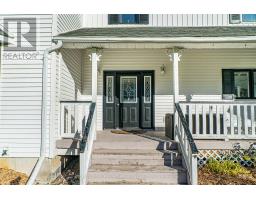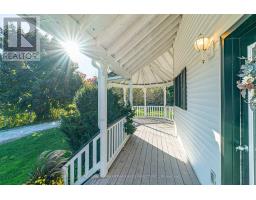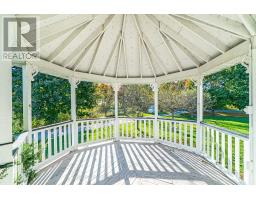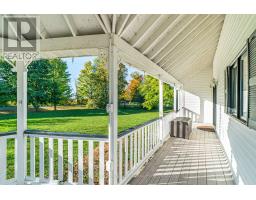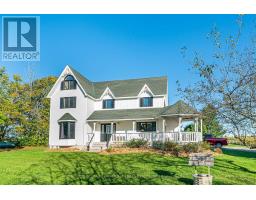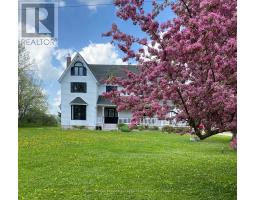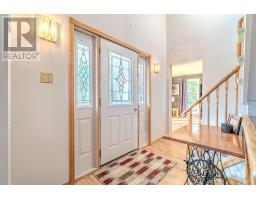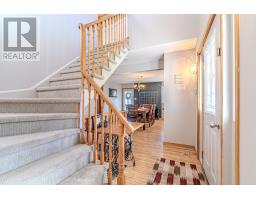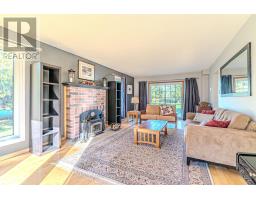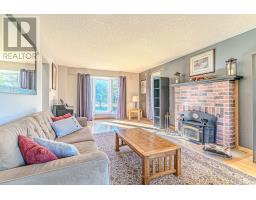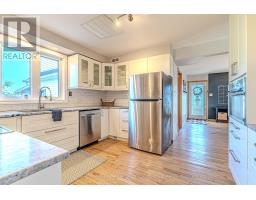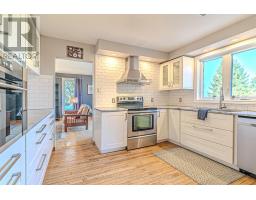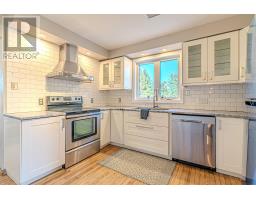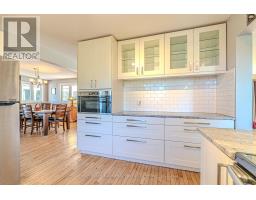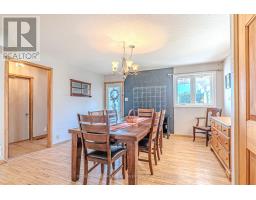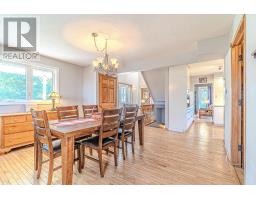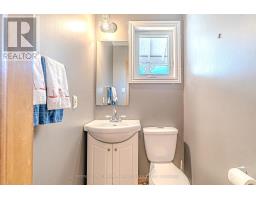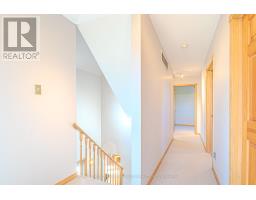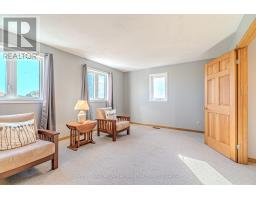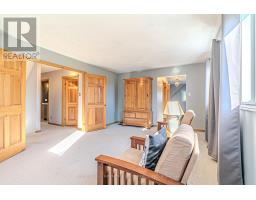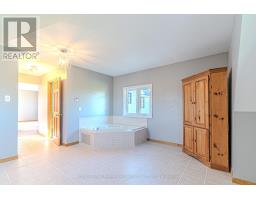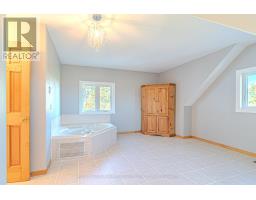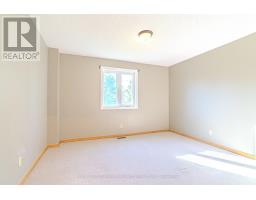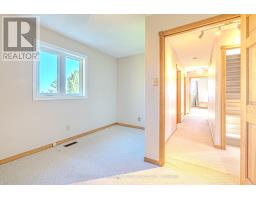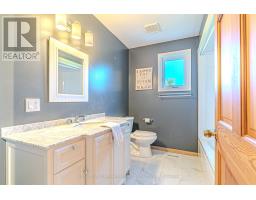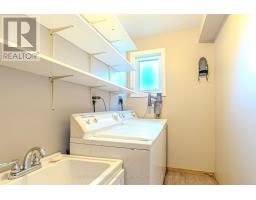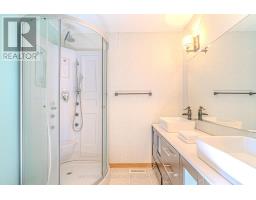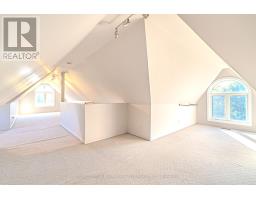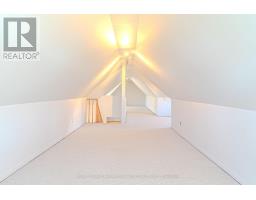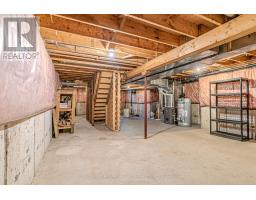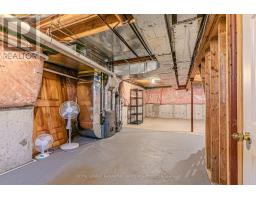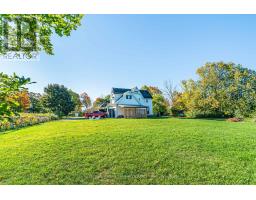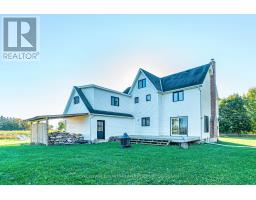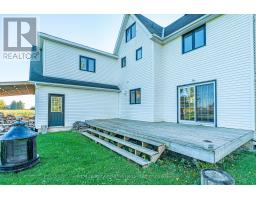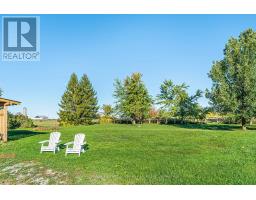3 Bedroom
3 Bathroom
2500 - 3000 sqft
Fireplace
Forced Air
Landscaped
$779,900
Discover country living at its best in this beautiful 2 1/2 storey family home, just outside of Little Britain. The main floor offers a mudroom with a walkout to the attached 5.97' x 6.34' double garage, a welcoming foyer, a bright kitchen, and a dining room with a walkout to the deck, perfect for family meals and entertaining. The cozy living room features a wood stove and another walkout to the deck, blending indoor and outdoor living. Upstairs, the primary suite includes a walk-in closet and a 4-piece ensuite and a jacuzzi room perfect for creating your own at home spa oasis, along with two additional bedrooms, a 4-piece bath, and a convenient laundry room. The third floor offers a versatile loft and den that could easily serve as a home office, playroom, or potential fourth bedroom. The unfinished basement provides a large recreation space ready for your finishing touches. Sitting on just over an acre surrounded by farmland, this property offers peace, privacy, and plenty of room for kids and pets to play. (id:61423)
Property Details
|
MLS® Number
|
X12456946 |
|
Property Type
|
Single Family |
|
Community Name
|
Little Britain |
|
Amenities Near By
|
Place Of Worship |
|
Community Features
|
School Bus |
|
Features
|
Sump Pump |
|
Parking Space Total
|
6 |
|
Structure
|
Deck, Porch |
Building
|
Bathroom Total
|
3 |
|
Bedrooms Above Ground
|
3 |
|
Bedrooms Total
|
3 |
|
Amenities
|
Fireplace(s) |
|
Appliances
|
Water Heater |
|
Basement Development
|
Unfinished |
|
Basement Type
|
N/a (unfinished) |
|
Construction Style Attachment
|
Detached |
|
Exterior Finish
|
Vinyl Siding |
|
Fireplace Present
|
Yes |
|
Fireplace Total
|
1 |
|
Fireplace Type
|
Woodstove |
|
Flooring Type
|
Hardwood, Tile, Carpeted, Laminate |
|
Foundation Type
|
Concrete |
|
Half Bath Total
|
1 |
|
Heating Fuel
|
Propane |
|
Heating Type
|
Forced Air |
|
Stories Total
|
3 |
|
Size Interior
|
2500 - 3000 Sqft |
|
Type
|
House |
Parking
Land
|
Acreage
|
No |
|
Land Amenities
|
Place Of Worship |
|
Landscape Features
|
Landscaped |
|
Sewer
|
Septic System |
|
Size Depth
|
300 Ft |
|
Size Frontage
|
150 Ft |
|
Size Irregular
|
150 X 300 Ft |
|
Size Total Text
|
150 X 300 Ft|1/2 - 1.99 Acres |
|
Zoning Description
|
A1 |
Rooms
| Level |
Type |
Length |
Width |
Dimensions |
|
Second Level |
Other |
3.98 m |
4.23 m |
3.98 m x 4.23 m |
|
Second Level |
Bathroom |
1.84 m |
2.2 m |
1.84 m x 2.2 m |
|
Second Level |
Laundry Room |
1.48 m |
2.71 m |
1.48 m x 2.71 m |
|
Second Level |
Bedroom |
3.29 m |
3.84 m |
3.29 m x 3.84 m |
|
Second Level |
Bathroom |
2.7 m |
2.28 m |
2.7 m x 2.28 m |
|
Second Level |
Primary Bedroom |
3.7 m |
5.62 m |
3.7 m x 5.62 m |
|
Second Level |
Bedroom |
3.33 m |
3.87 m |
3.33 m x 3.87 m |
|
Third Level |
Den |
3.9 m |
4.15 m |
3.9 m x 4.15 m |
|
Third Level |
Loft |
4.78 m |
2.96 m |
4.78 m x 2.96 m |
|
Lower Level |
Recreational, Games Room |
12.05 m |
5.52 m |
12.05 m x 5.52 m |
|
Main Level |
Dining Room |
4.31 m |
5.1 m |
4.31 m x 5.1 m |
|
Main Level |
Bathroom |
1.35 m |
1.2 m |
1.35 m x 1.2 m |
|
Main Level |
Kitchen |
3.54 m |
3.73 m |
3.54 m x 3.73 m |
|
Main Level |
Mud Room |
1.18 m |
2.64 m |
1.18 m x 2.64 m |
|
Main Level |
Living Room |
3.83 m |
7.46 m |
3.83 m x 7.46 m |
|
Main Level |
Foyer |
3.14 m |
1.55 m |
3.14 m x 1.55 m |
Utilities
https://www.realtor.ca/real-estate/28977759/197-algonquin-road-kawartha-lakes-little-britain-little-britain
