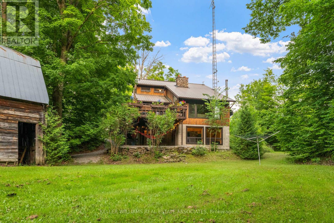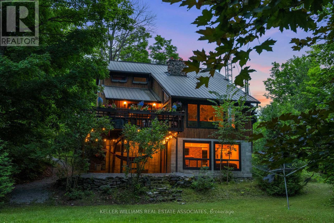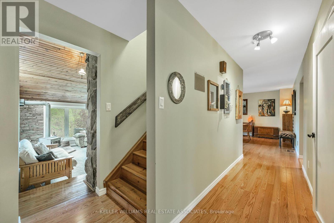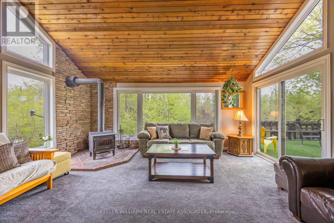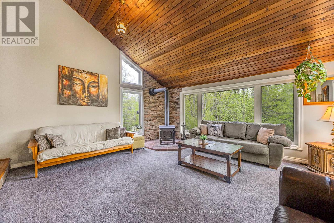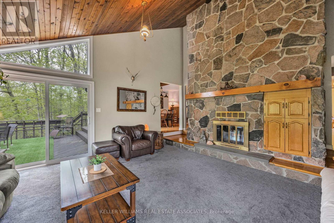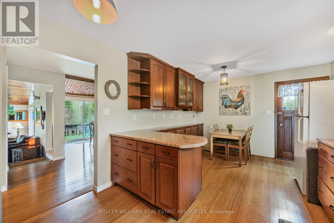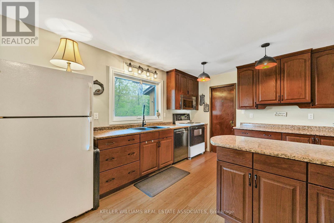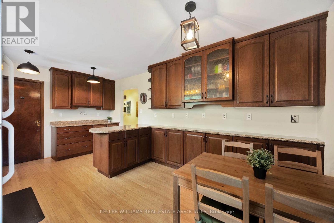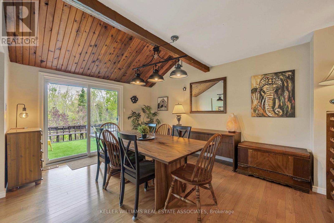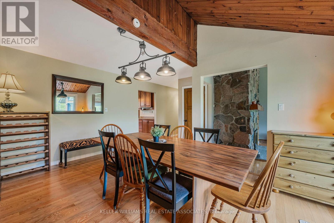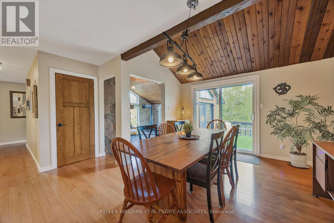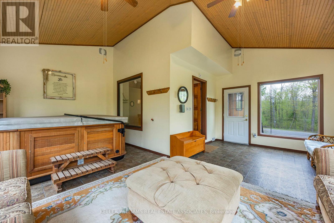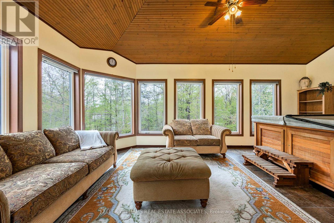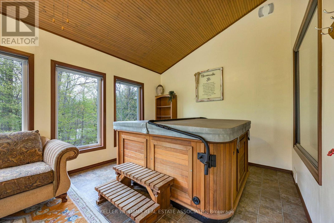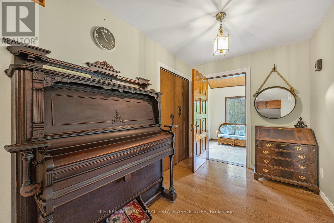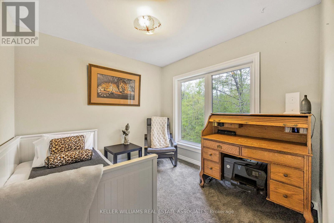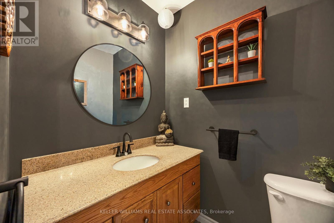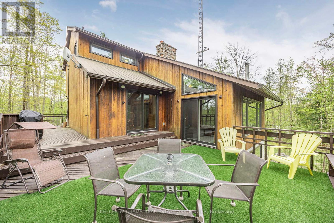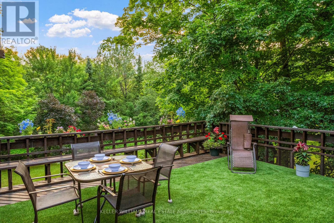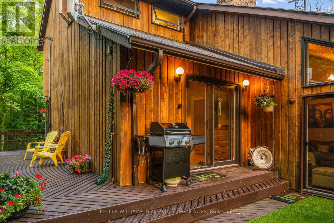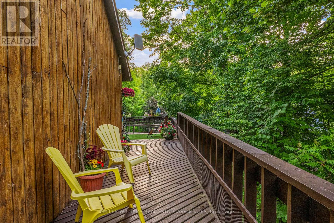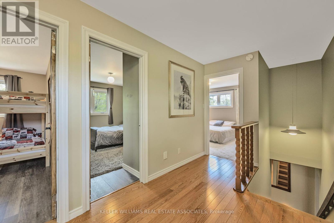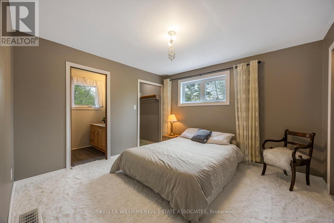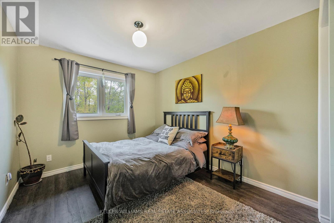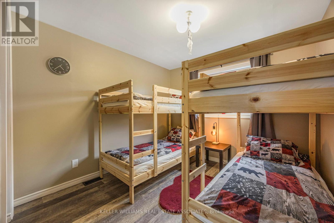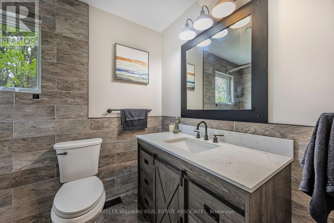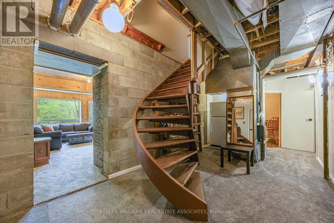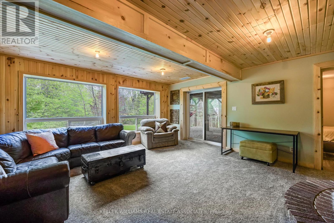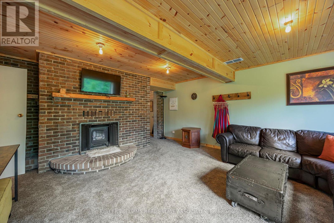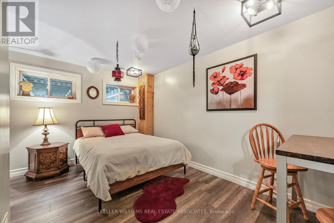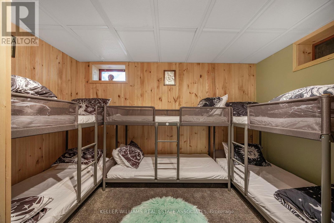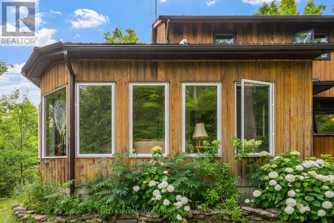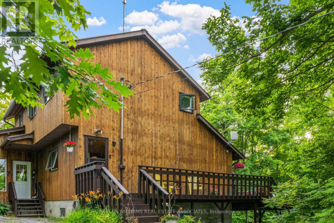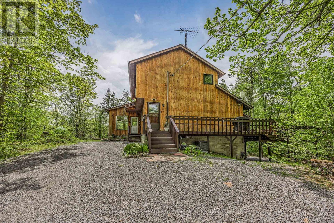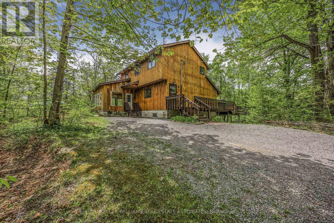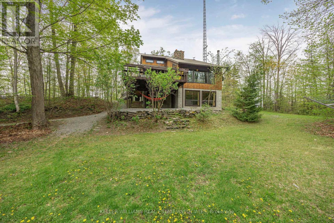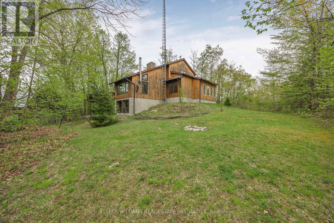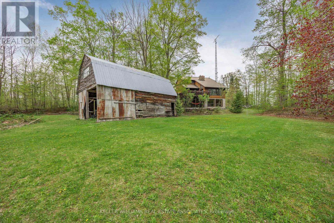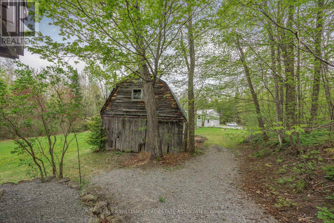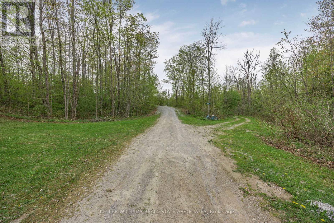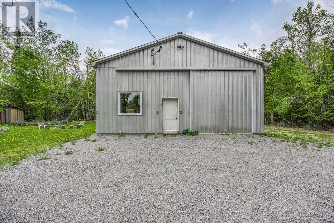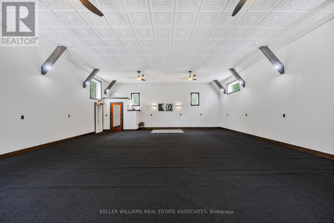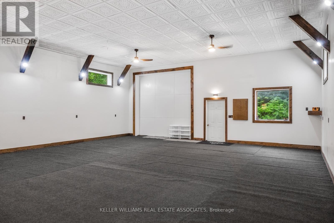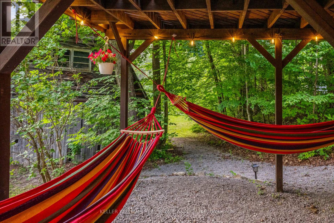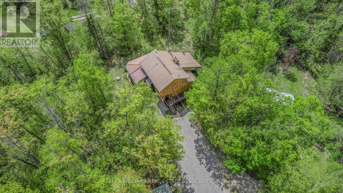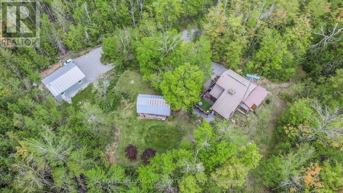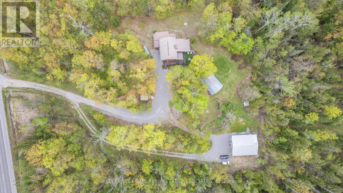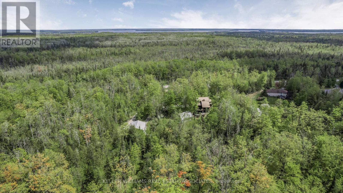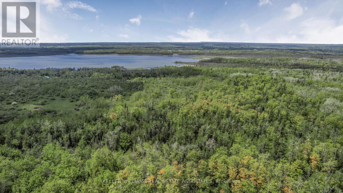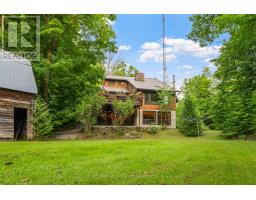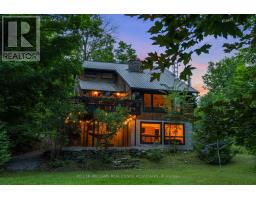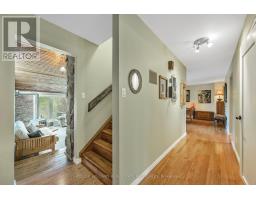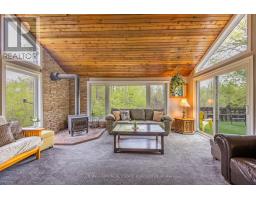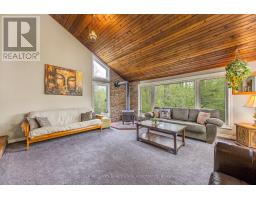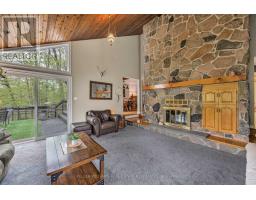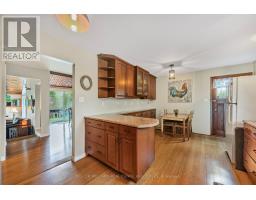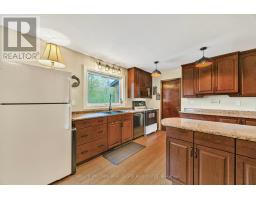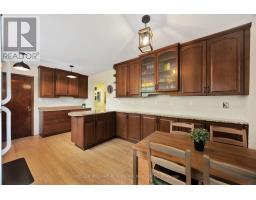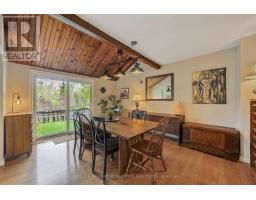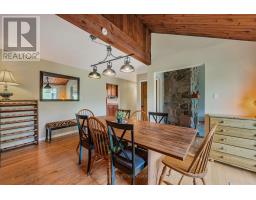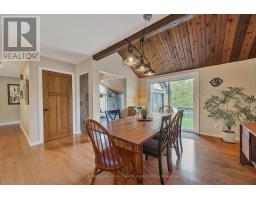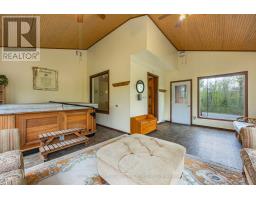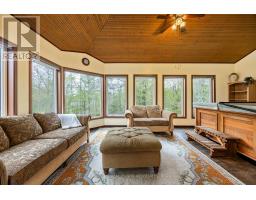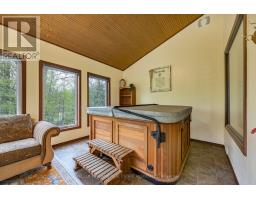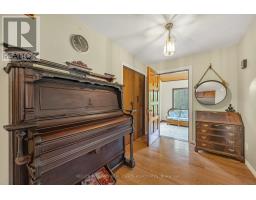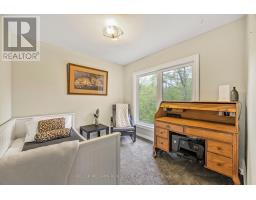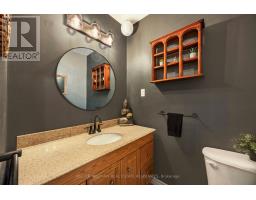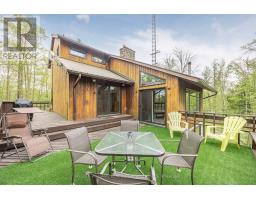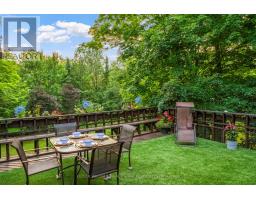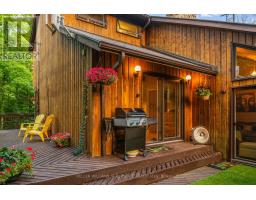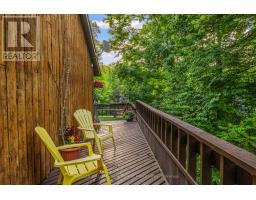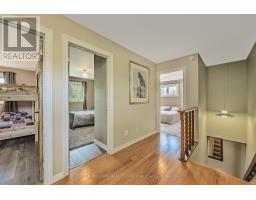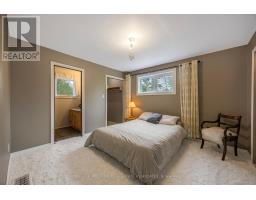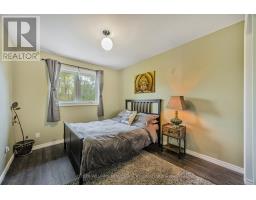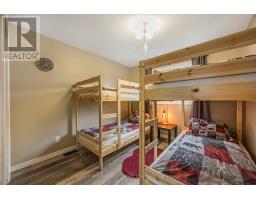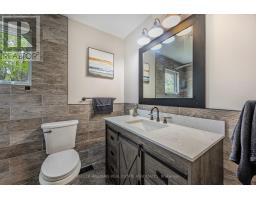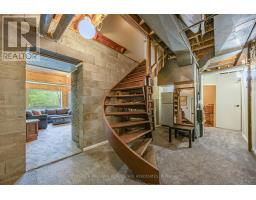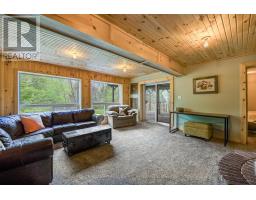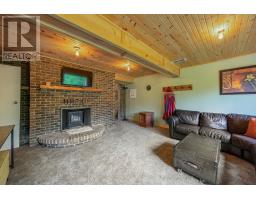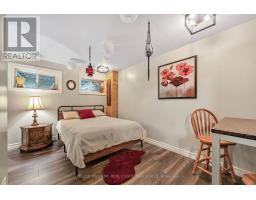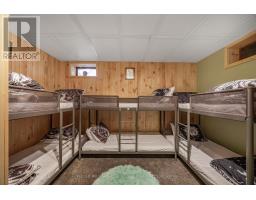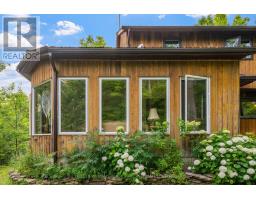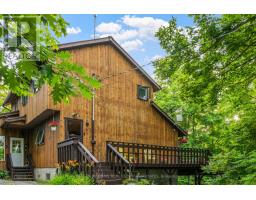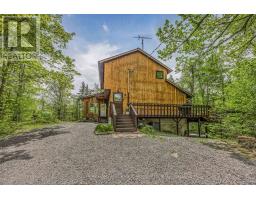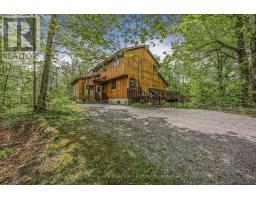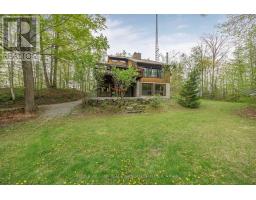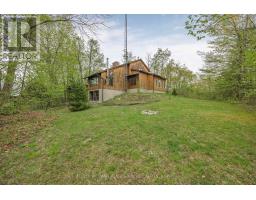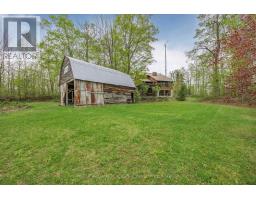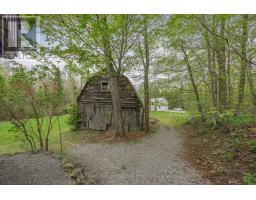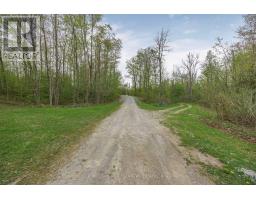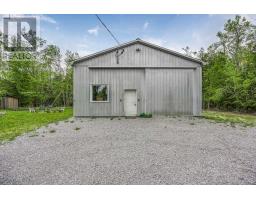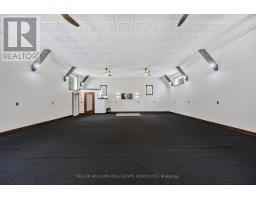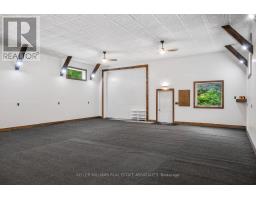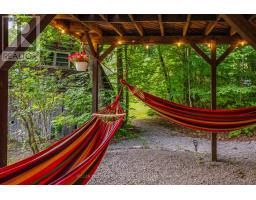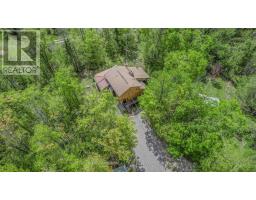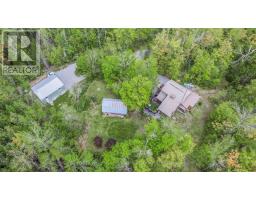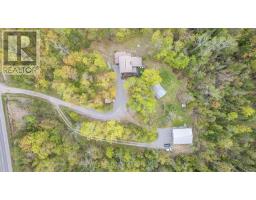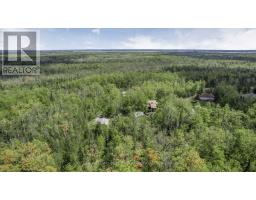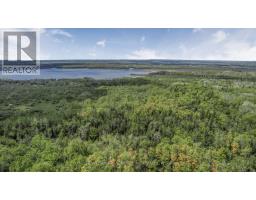6 Bedroom
3 Bathroom
2000 - 2500 sqft
Fireplace
Central Air Conditioning
Forced Air
Acreage
$1,078,000
Chalet vibes, vaulted ceilings, and cottage charm welcome to your 3+3 bed, 3 bath escape in Kawartha Lakes. Set on 10.12 acres with 300 ft frontage, this Viceroy-style home brings the outdoors in with wall-to-wall windows, wood finishes, and multiple walkouts to a wraparound sundeck. The great room stuns with a stone fireplace, soaring ceilings, and forest views. Enjoy an eat-in kitchen with bamboo floors, vaulted pine ceilings in the dining room, and a sunroom hot tub moment allowing for a deep exhale. Upstairs: a primary suite with his/hers closets and ensuite. Downstairs: two bedrooms, a walkout rec room, fireplace, and spiral staircase. Massive 32x40 ft updated heated studio workshop (2022) with in-floor heating, 200 amp service, and room for six+ vehicles. Updated windows/doors (2022), new eaves (2024), and furnace (2023). Just 4 mins to Balsam Lake Provincial Park, this is a full-time home or dreamy weekend retreat. Nature, privacy, and pure peace all wrapped into one. (id:61423)
Property Details
|
MLS® Number
|
X12165571 |
|
Property Type
|
Single Family |
|
Community Name
|
Bexley |
|
Amenities Near By
|
Beach, Golf Nearby, Marina |
|
Equipment Type
|
Propane Tank |
|
Features
|
Wooded Area, Conservation/green Belt, Country Residential |
|
Parking Space Total
|
16 |
|
Rental Equipment Type
|
Propane Tank |
|
Structure
|
Deck, Barn, Shed, Workshop |
Building
|
Bathroom Total
|
3 |
|
Bedrooms Above Ground
|
3 |
|
Bedrooms Below Ground
|
3 |
|
Bedrooms Total
|
6 |
|
Age
|
31 To 50 Years |
|
Amenities
|
Fireplace(s) |
|
Appliances
|
Central Vacuum, Water Heater, Dishwasher, Dryer, Freezer, Microwave, Oven, Washer, Window Coverings, Refrigerator |
|
Basement Development
|
Partially Finished |
|
Basement Features
|
Walk Out |
|
Basement Type
|
N/a (partially Finished), N/a |
|
Cooling Type
|
Central Air Conditioning |
|
Exterior Finish
|
Wood |
|
Fire Protection
|
Security System |
|
Fireplace Present
|
Yes |
|
Fireplace Total
|
3 |
|
Fireplace Type
|
Woodstove |
|
Flooring Type
|
Carpeted, Hardwood, Ceramic, Vinyl |
|
Foundation Type
|
Block |
|
Half Bath Total
|
1 |
|
Heating Fuel
|
Propane |
|
Heating Type
|
Forced Air |
|
Stories Total
|
2 |
|
Size Interior
|
2000 - 2500 Sqft |
|
Type
|
House |
|
Utility Water
|
Drilled Well |
Parking
Land
|
Acreage
|
Yes |
|
Land Amenities
|
Beach, Golf Nearby, Marina |
|
Sewer
|
Septic System |
|
Size Depth
|
1560 Ft |
|
Size Frontage
|
300 Ft |
|
Size Irregular
|
300 X 1560 Ft |
|
Size Total Text
|
300 X 1560 Ft|10 - 24.99 Acres |
Rooms
| Level |
Type |
Length |
Width |
Dimensions |
|
Lower Level |
Family Room |
6.02 m |
5.21 m |
6.02 m x 5.21 m |
|
Lower Level |
Bedroom 4 |
4.47 m |
3.53 m |
4.47 m x 3.53 m |
|
Lower Level |
Bedroom 5 |
2.32 m |
4.31 m |
2.32 m x 4.31 m |
|
Main Level |
Living Room |
6.09 m |
5.23 m |
6.09 m x 5.23 m |
|
Main Level |
Dining Room |
4.63 m |
3.52 m |
4.63 m x 3.52 m |
|
Main Level |
Sunroom |
2.63 m |
2.92 m |
2.63 m x 2.92 m |
|
Main Level |
Kitchen |
3.4 m |
5.33 m |
3.4 m x 5.33 m |
|
Upper Level |
Primary Bedroom |
3.69 m |
3.41 m |
3.69 m x 3.41 m |
|
Upper Level |
Bedroom 2 |
4.05 m |
2.96 m |
4.05 m x 2.96 m |
|
Upper Level |
Bedroom 3 |
4.05 m |
2 m |
4.05 m x 2 m |
Utilities
|
Cable
|
Available |
|
Electricity
|
Installed |
https://www.realtor.ca/real-estate/28350370/1979-county-rd-48-road-kawartha-lakes-bexley-bexley
