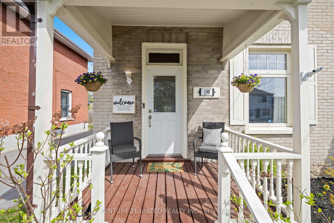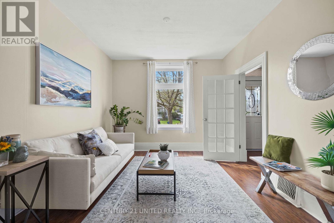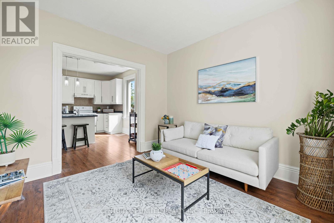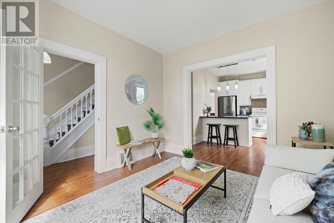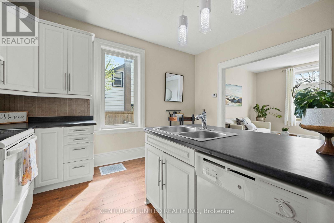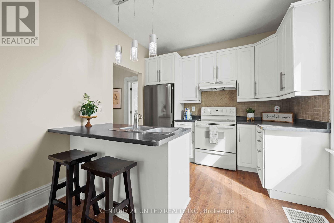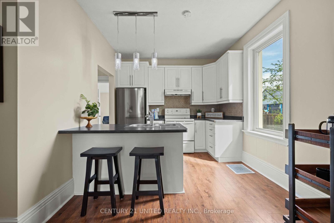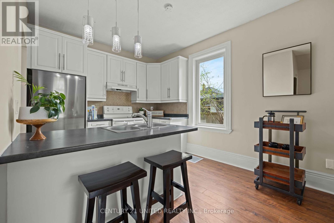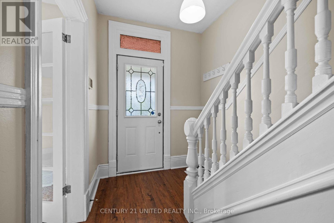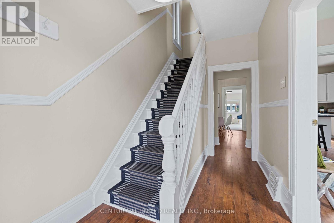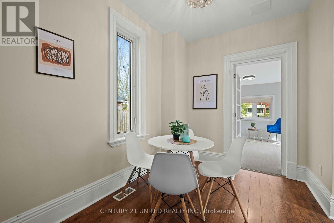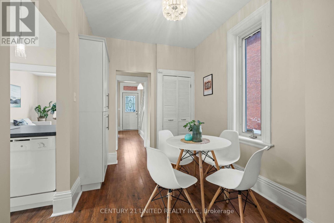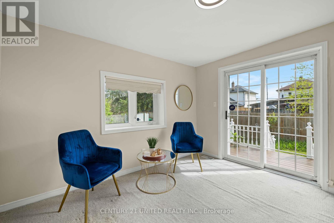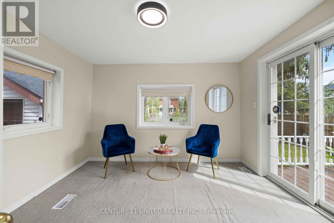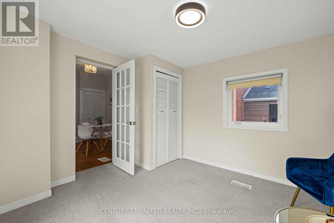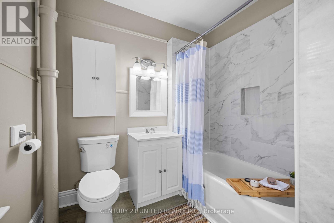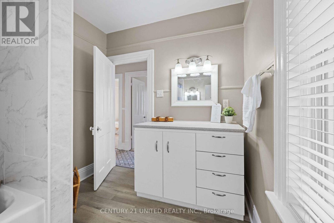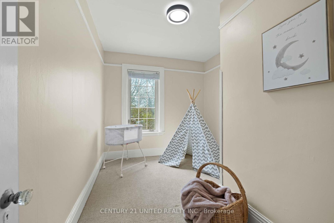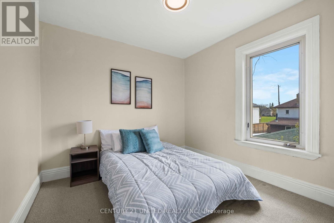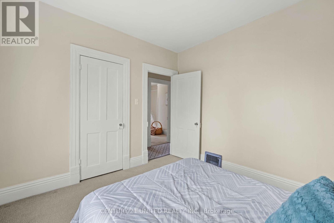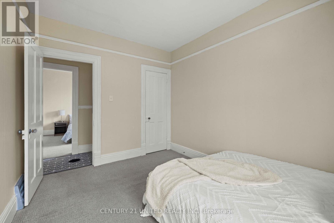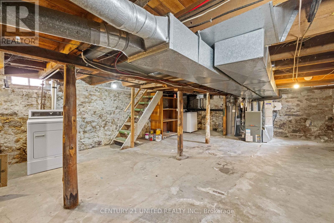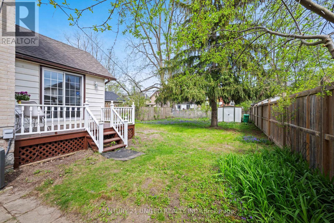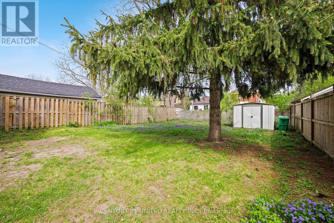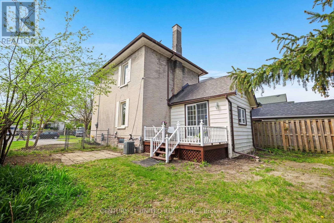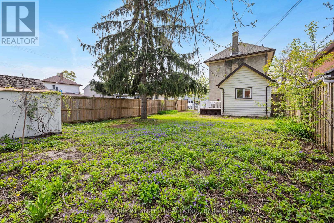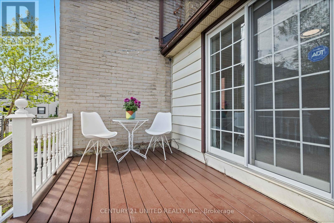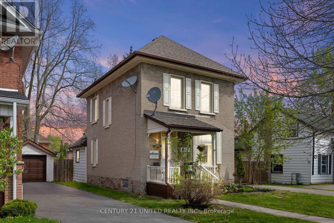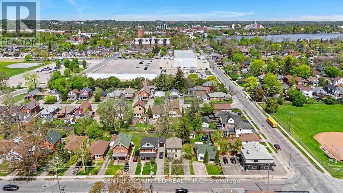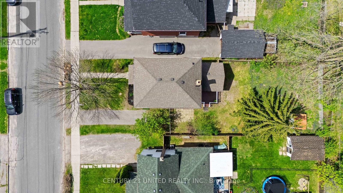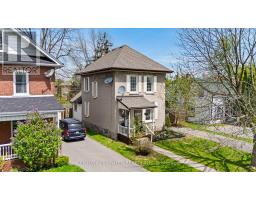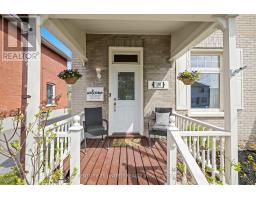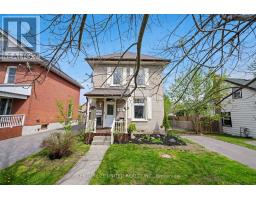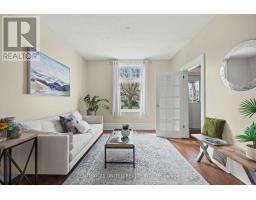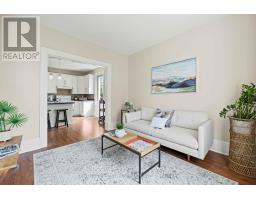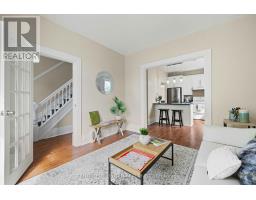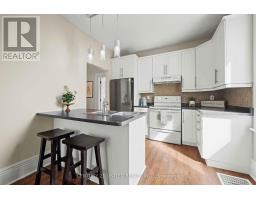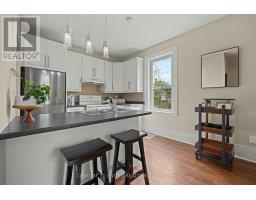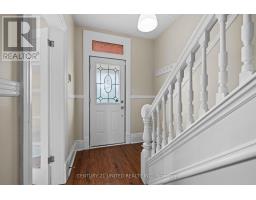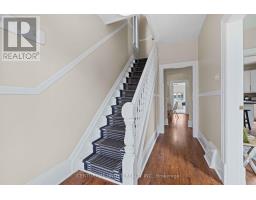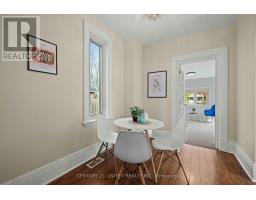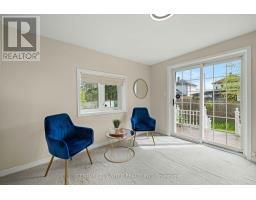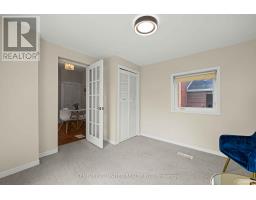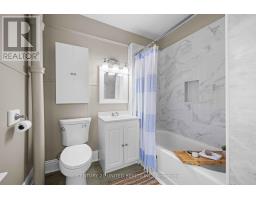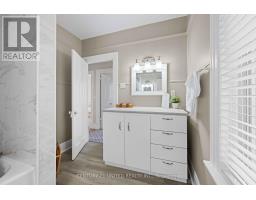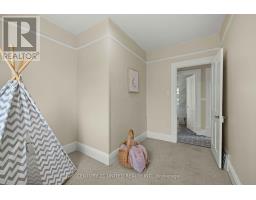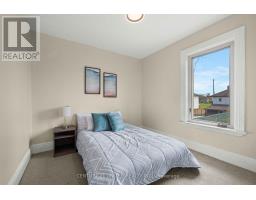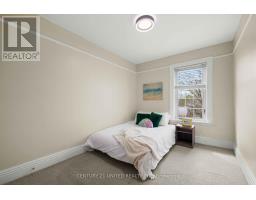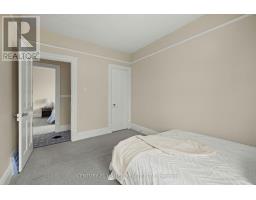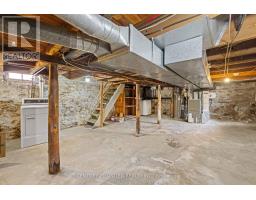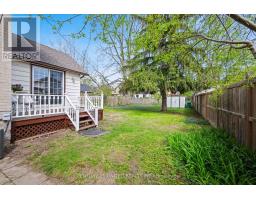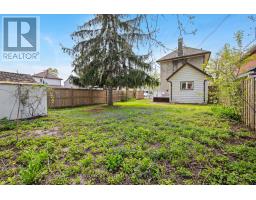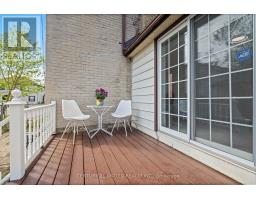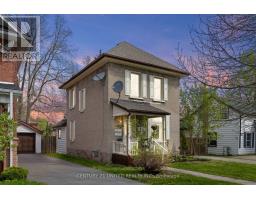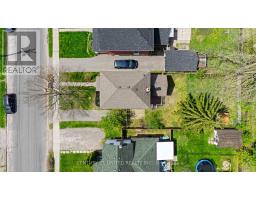Contact Us: 705-927-2774 | Email
198 Braidwood Avenue Peterborough South (West), Ontario K9J 1V1
3 Bedroom
1 Bathroom
700 - 1100 sqft
Central Air Conditioning
Forced Air
$529,000
Charming, Updated & Move-In Ready! Welcome to this beautifully updated 3-bedroom, 1-bath home in the highly sought-after south end. Blending original character with modern finishes, this gem features an open-concept layout, perfect for everyday living and entertaining. Enjoy a fully fenced yard ideal for kids, pets, and summer get-togethers. Located just minutes from schools, the farmers' market, arenas, Hwy 115, parks, and shopping. A rare find in a prime location don't wait, this one wont last! (id:61423)
Open House
This property has open houses!
May
17
Saturday
Starts at:
12:00 pm
Ends at:2:00 pm
May
18
Sunday
Starts at:
1:00 pm
Ends at:3:00 pm
Property Details
| MLS® Number | X12151384 |
| Property Type | Single Family |
| Community Name | 5 West |
| Amenities Near By | Park, Public Transit, Schools |
| Equipment Type | Water Heater - Electric |
| Features | Lane |
| Parking Space Total | 2 |
| Rental Equipment Type | Water Heater - Electric |
| Structure | Deck, Porch, Shed |
Building
| Bathroom Total | 1 |
| Bedrooms Above Ground | 3 |
| Bedrooms Total | 3 |
| Age | 100+ Years |
| Appliances | Dishwasher, Dryer, Stove, Washer, Refrigerator |
| Basement Development | Unfinished |
| Basement Type | N/a (unfinished) |
| Construction Style Attachment | Detached |
| Cooling Type | Central Air Conditioning |
| Exterior Finish | Brick |
| Foundation Type | Stone |
| Heating Fuel | Natural Gas |
| Heating Type | Forced Air |
| Stories Total | 2 |
| Size Interior | 700 - 1100 Sqft |
| Type | House |
| Utility Water | Municipal Water |
Parking
| No Garage |
Land
| Acreage | No |
| Fence Type | Fenced Yard |
| Land Amenities | Park, Public Transit, Schools |
| Sewer | Sanitary Sewer |
| Size Depth | 120 Ft |
| Size Frontage | 40 Ft |
| Size Irregular | 40 X 120 Ft |
| Size Total Text | 40 X 120 Ft|under 1/2 Acre |
| Zoning Description | R1 |
Rooms
| Level | Type | Length | Width | Dimensions |
|---|---|---|---|---|
| Second Level | Primary Bedroom | 3 m | 3.04 m | 3 m x 3.04 m |
| Second Level | Bedroom 2 | 2.65 m | 3.6 m | 2.65 m x 3.6 m |
| Second Level | Bedroom 3 | 2.65 m | 3.6 m | 2.65 m x 3.6 m |
| Second Level | Bathroom | 2.29 m | 3.04 m | 2.29 m x 3.04 m |
| Basement | Utility Room | 5.4 m | 7.79 m | 5.4 m x 7.79 m |
| Main Level | Foyer | 1.96 m | 3.6 m | 1.96 m x 3.6 m |
| Main Level | Kitchen | 2.98 m | 4.07 m | 2.98 m x 4.07 m |
| Main Level | Dining Room | 2.31 m | 2.97 m | 2.31 m x 2.97 m |
| Main Level | Family Room | 3.1 m | 3.79 m | 3.1 m x 3.79 m |
| Main Level | Living Room | 3.34 m | 3.6 m | 3.34 m x 3.6 m |
Utilities
| Cable | Available |
| Sewer | Installed |
https://www.realtor.ca/real-estate/28318842/198-braidwood-avenue-peterborough-south-west-5-west
Interested?
Contact us for more information

