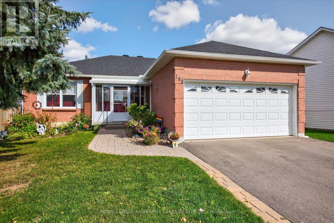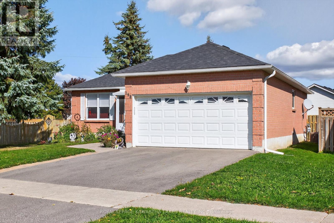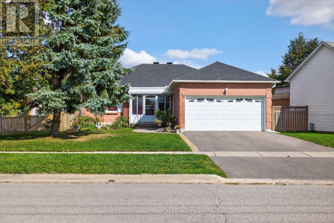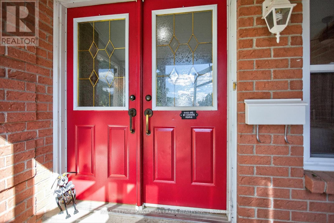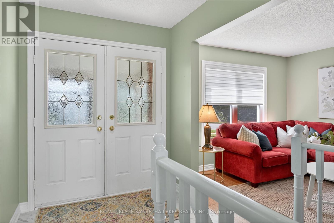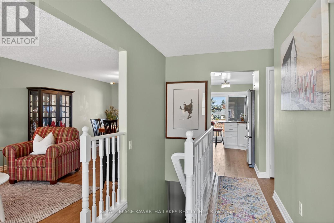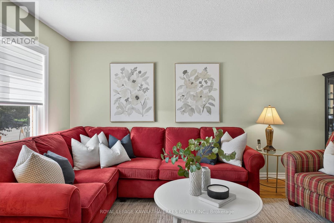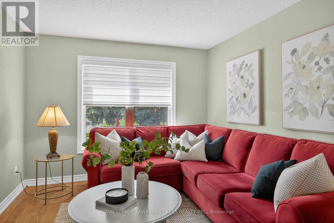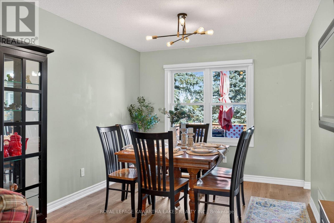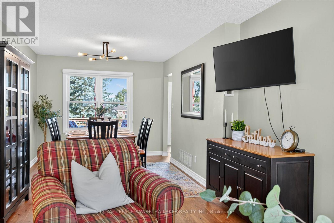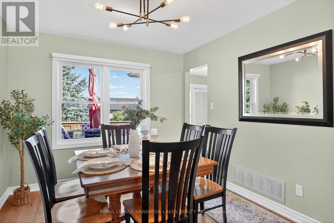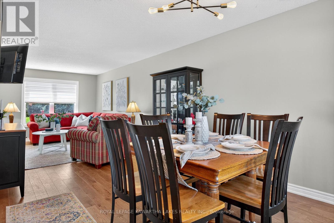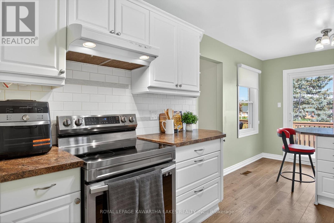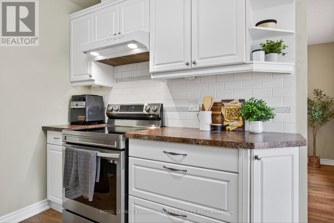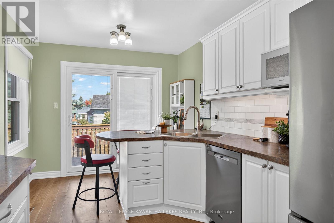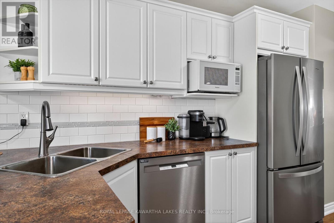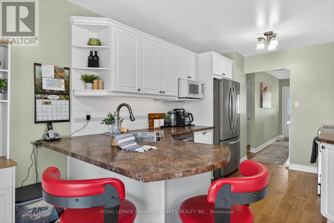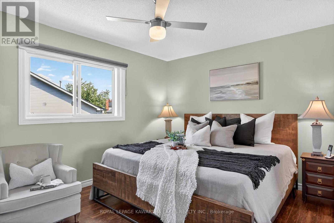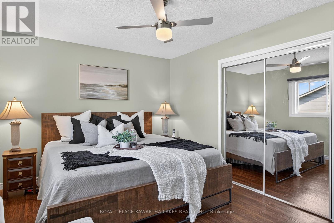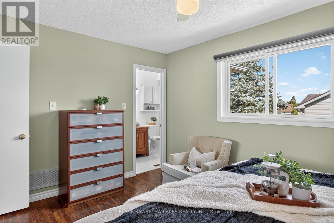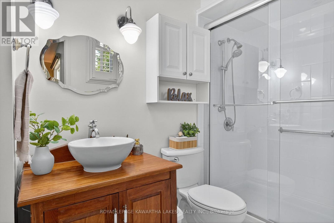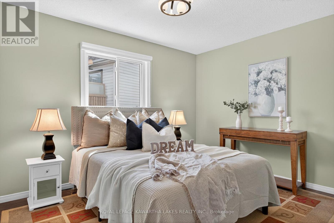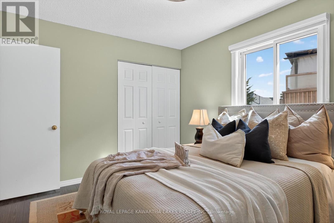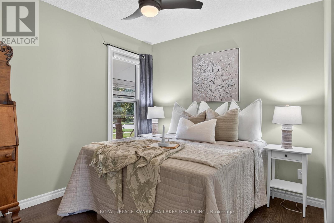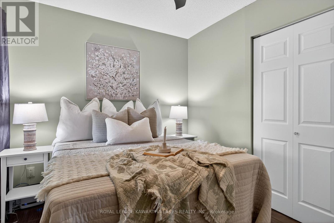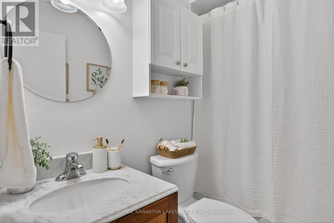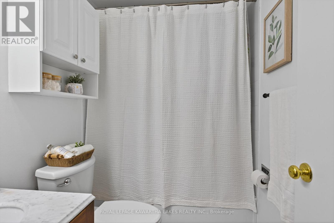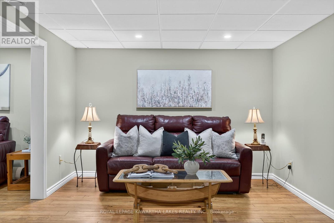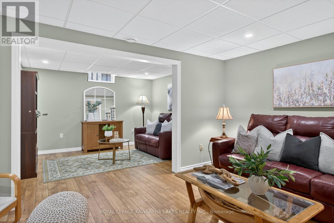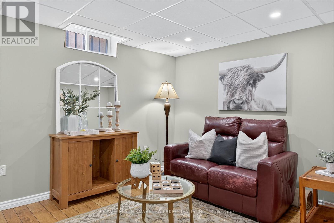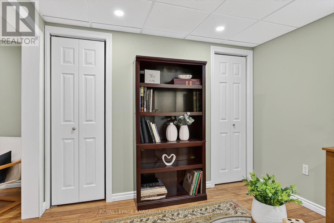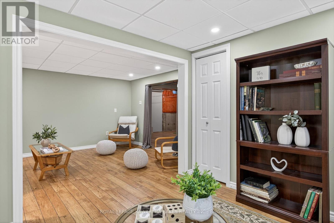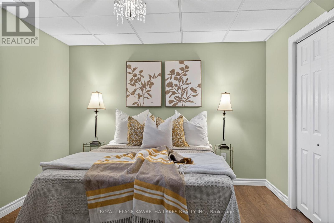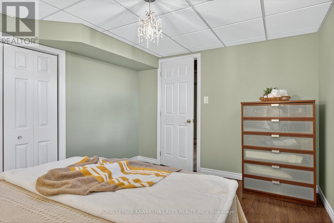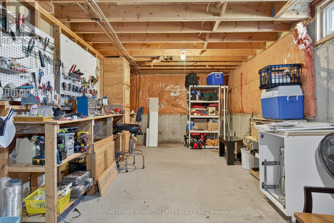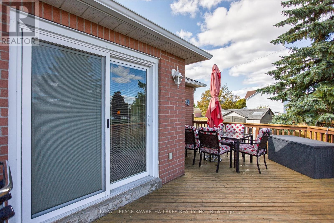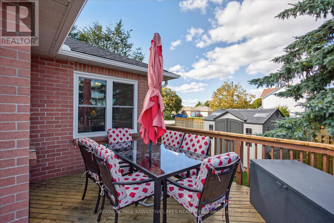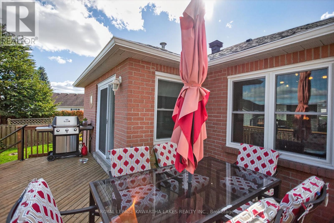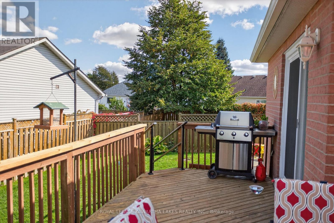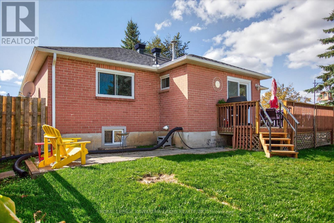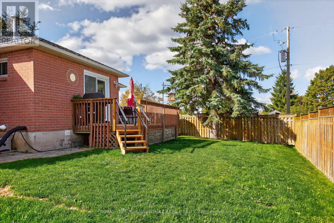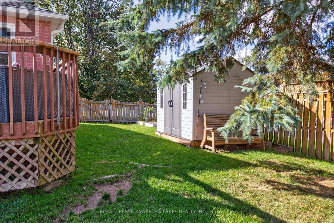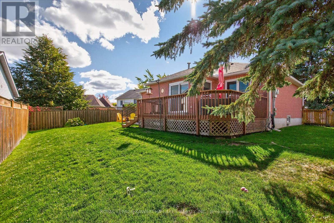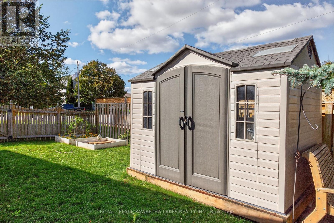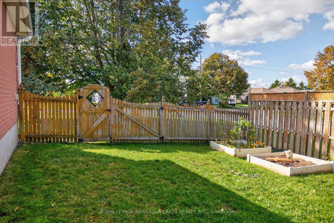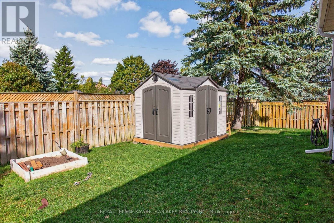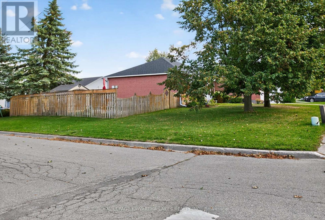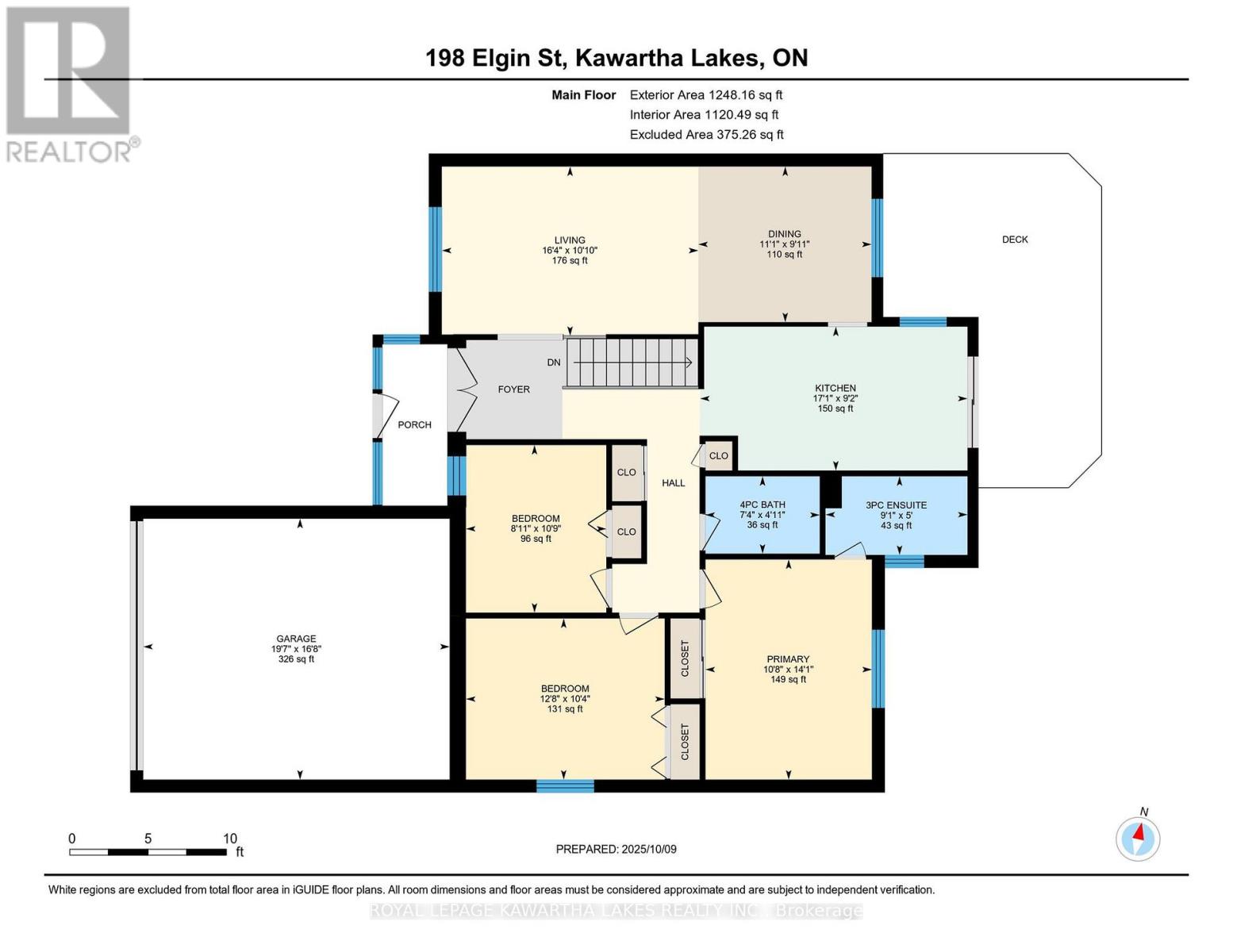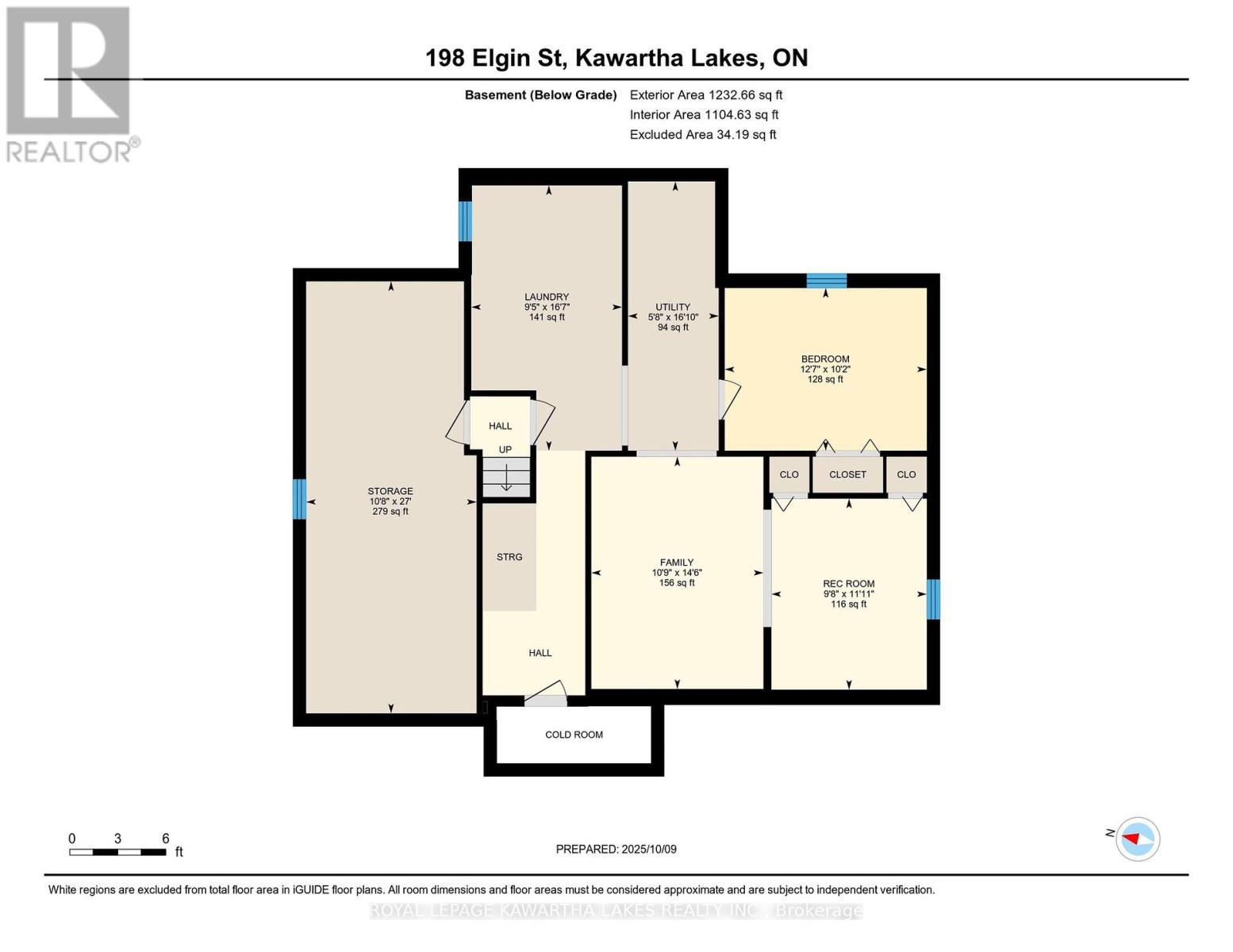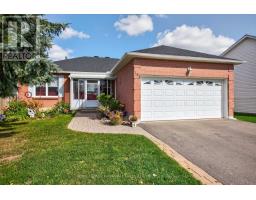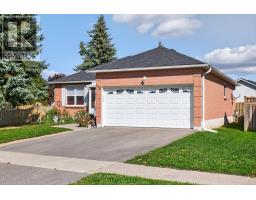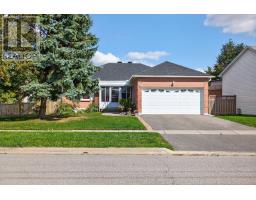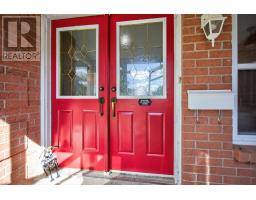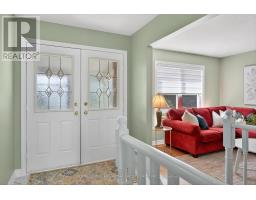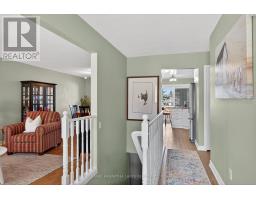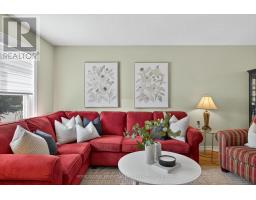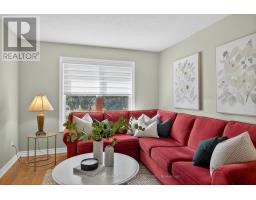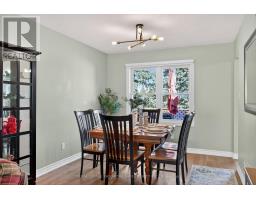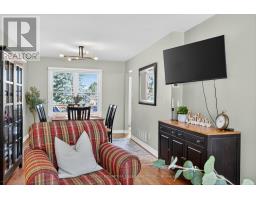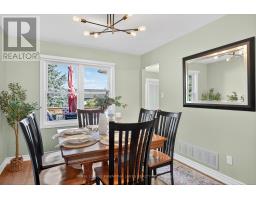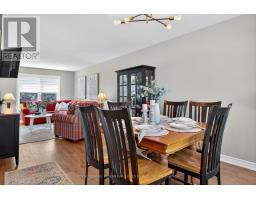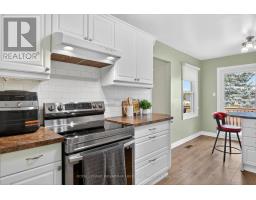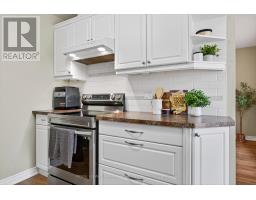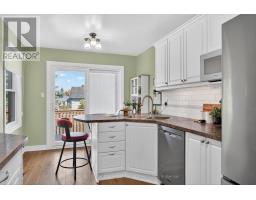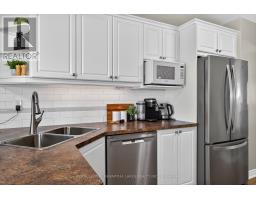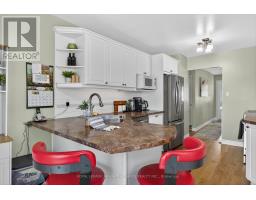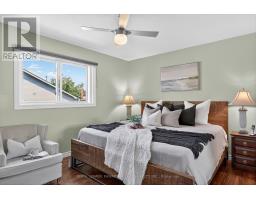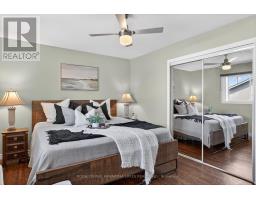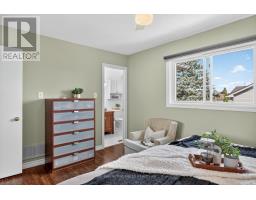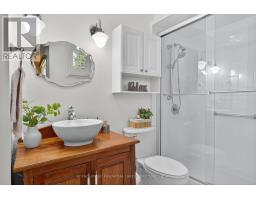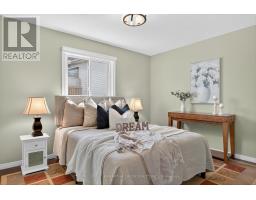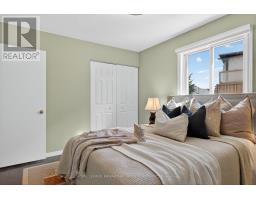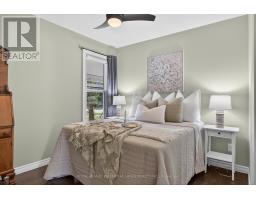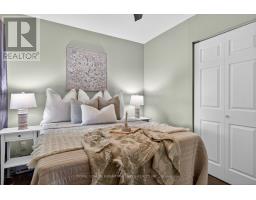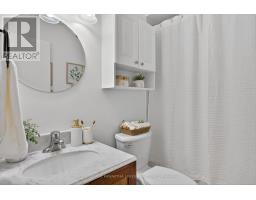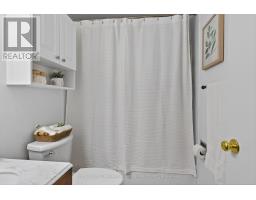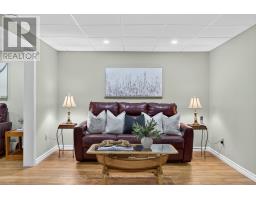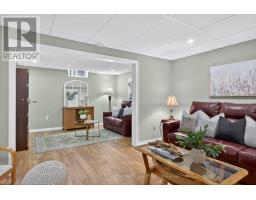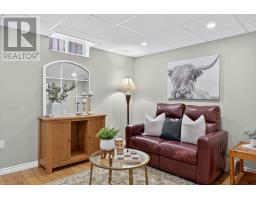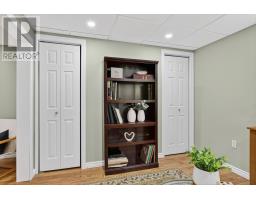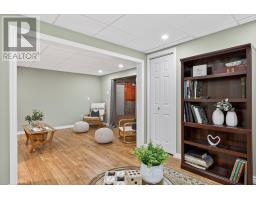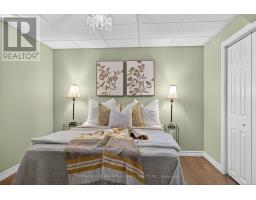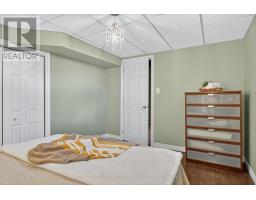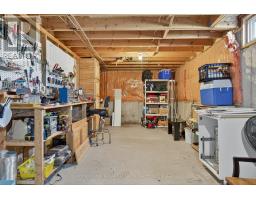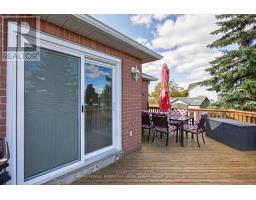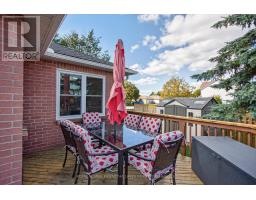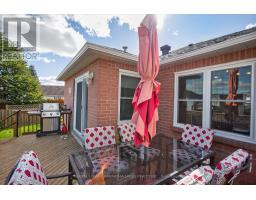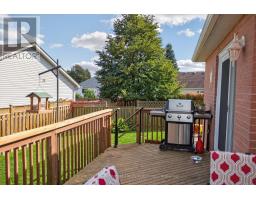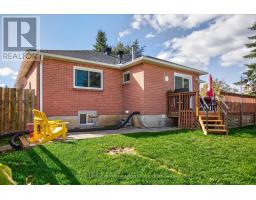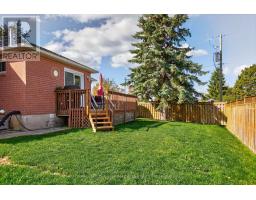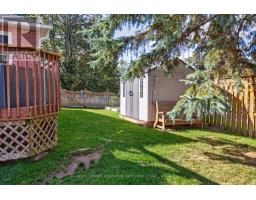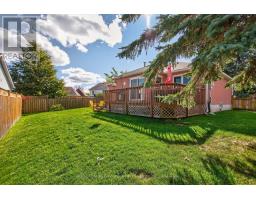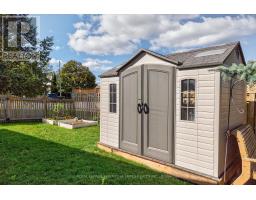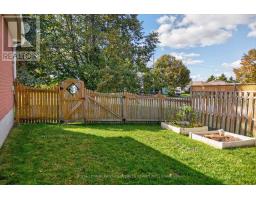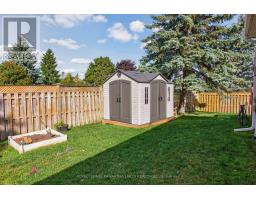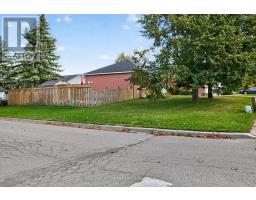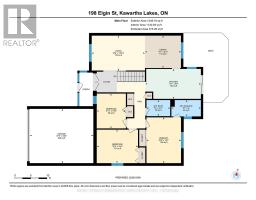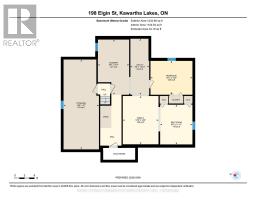4 Bedroom
2 Bathroom
1100 - 1500 sqft
Bungalow
Central Air Conditioning
Forced Air
$599,900
Neat & Tidy 3+1 bedroom, 2 bath bungalow in quiet Lindsay northward neighbourhood. This All Brick Bungalow has been well maintained and had many recent updates. Carpet free home has bright foyer, combined living & dining room for family gatherings and kitchen with breakfast bar with walkout to deck and good sized, fully fenced yard with new garden/storage shed. Primary bedroom has ensuite and lots of closet space. Two more good size bedrooms on the main level and another large bedroom on the lower level make this the perfect home for growing families. Cozy Rec Room, Laundry room, Workshop and bonus room (would make a great office space) finish off the basement. The Long list of updates since 2021 includes Roof, Flooring, Windows, Eaves troughing and much more (call for full list). 1.5 car garage completes the package! Quick closing is available for this lovely family home, come and visit 198 Elgin today! (id:61423)
Property Details
|
MLS® Number
|
X12454290 |
|
Property Type
|
Single Family |
|
Community Name
|
Lindsay |
|
Amenities Near By
|
Hospital, Schools, Park |
|
Equipment Type
|
Water Heater |
|
Features
|
Level Lot, Level, Carpet Free |
|
Parking Space Total
|
3 |
|
Rental Equipment Type
|
Water Heater |
|
Structure
|
Shed |
Building
|
Bathroom Total
|
2 |
|
Bedrooms Above Ground
|
3 |
|
Bedrooms Below Ground
|
1 |
|
Bedrooms Total
|
4 |
|
Age
|
31 To 50 Years |
|
Appliances
|
Garage Door Opener Remote(s), Dishwasher, Dryer, Garage Door Opener, Stove, Washer, Window Coverings, Refrigerator |
|
Architectural Style
|
Bungalow |
|
Basement Development
|
Partially Finished |
|
Basement Type
|
Full (partially Finished) |
|
Construction Style Attachment
|
Detached |
|
Cooling Type
|
Central Air Conditioning |
|
Exterior Finish
|
Brick |
|
Foundation Type
|
Poured Concrete |
|
Heating Fuel
|
Natural Gas |
|
Heating Type
|
Forced Air |
|
Stories Total
|
1 |
|
Size Interior
|
1100 - 1500 Sqft |
|
Type
|
House |
|
Utility Water
|
Municipal Water |
Parking
Land
|
Acreage
|
No |
|
Land Amenities
|
Hospital, Schools, Park |
|
Sewer
|
Sanitary Sewer |
|
Size Irregular
|
80 X 70.8 Acre |
|
Size Total Text
|
80 X 70.8 Acre |
|
Zoning Description
|
R2 |
Rooms
| Level |
Type |
Length |
Width |
Dimensions |
|
Basement |
Office |
2.96 m |
3.64 m |
2.96 m x 3.64 m |
|
Basement |
Bedroom 4 |
3.85 m |
3.1 m |
3.85 m x 3.1 m |
|
Basement |
Workshop |
3.25 m |
8.23 m |
3.25 m x 8.23 m |
|
Basement |
Laundry Room |
2.87 m |
5.06 m |
2.87 m x 5.06 m |
|
Basement |
Utility Room |
1.73 m |
5.13 m |
1.73 m x 5.13 m |
|
Basement |
Family Room |
3.28 m |
4.43 m |
3.28 m x 4.43 m |
|
Ground Level |
Living Room |
3.3 m |
4.99 m |
3.3 m x 4.99 m |
|
Ground Level |
Dining Room |
3.03 m |
3.37 m |
3.03 m x 3.37 m |
|
Ground Level |
Kitchen |
2.8 m |
5.2 m |
2.8 m x 5.2 m |
|
Ground Level |
Bedroom |
4.29 m |
3.29 m |
4.29 m x 3.29 m |
|
Ground Level |
Bedroom 2 |
3.26 m |
2.73 m |
3.26 m x 2.73 m |
|
Ground Level |
Bedroom 3 |
3.14 m |
3.87 m |
3.14 m x 3.87 m |
|
Ground Level |
Bathroom |
1.53 m |
2.76 m |
1.53 m x 2.76 m |
|
Ground Level |
Bathroom |
1.51 m |
2.22 m |
1.51 m x 2.22 m |
https://www.realtor.ca/real-estate/28971514/198-elgin-street-kawartha-lakes-lindsay-lindsay
