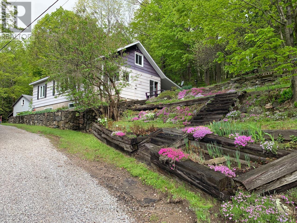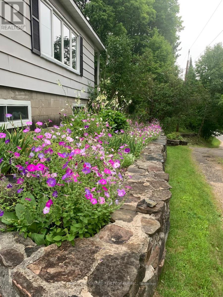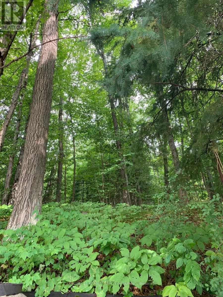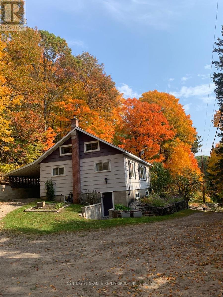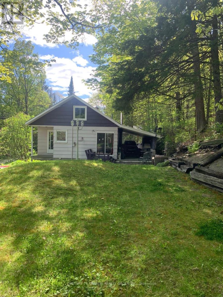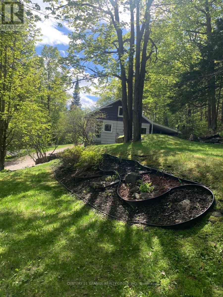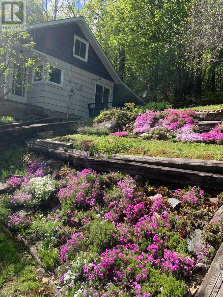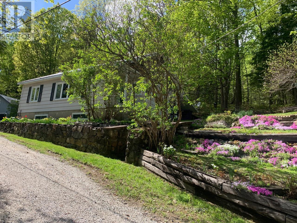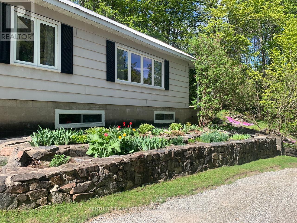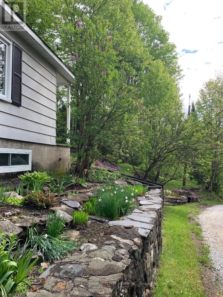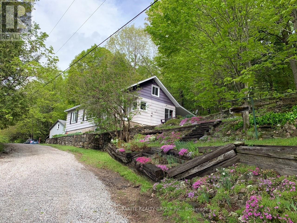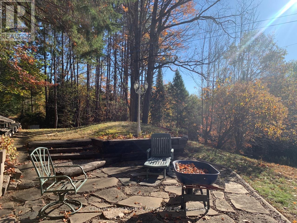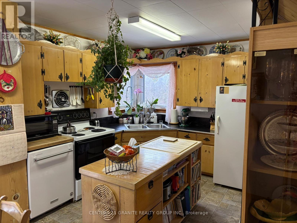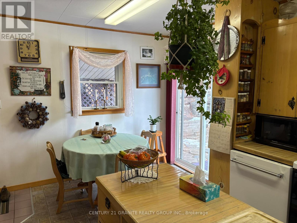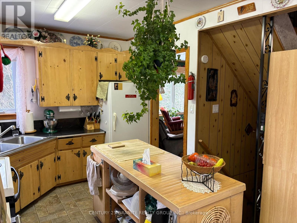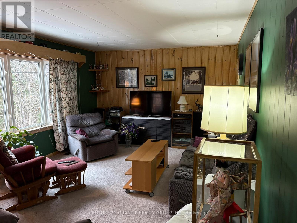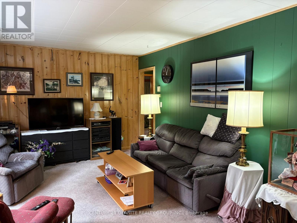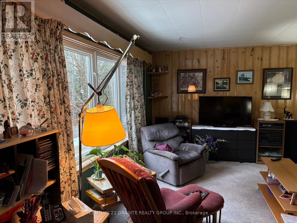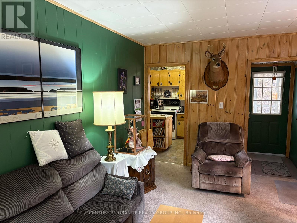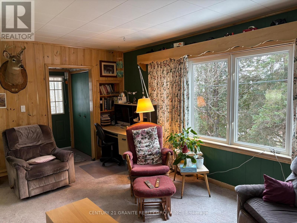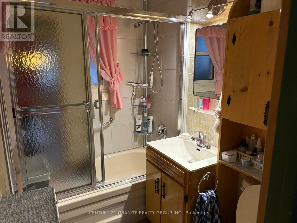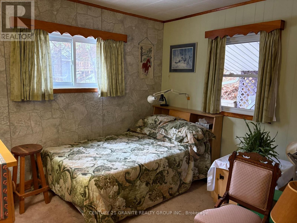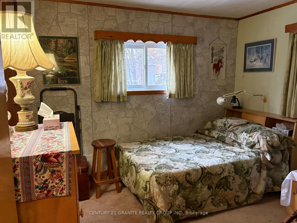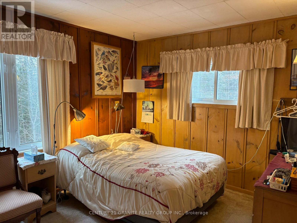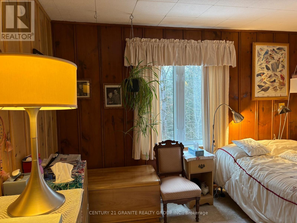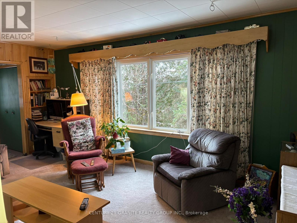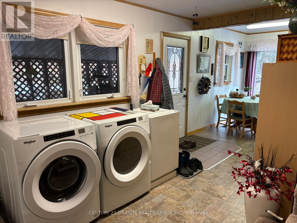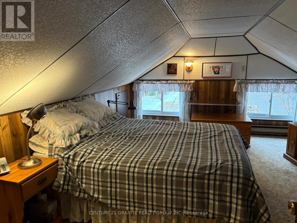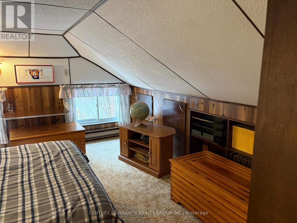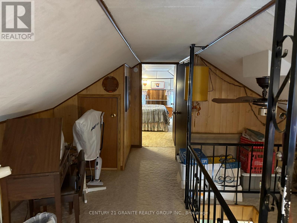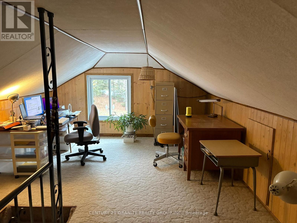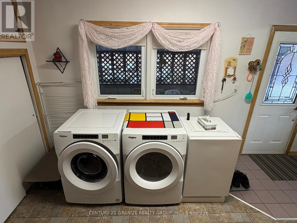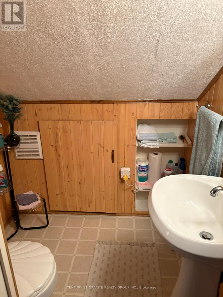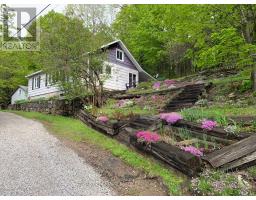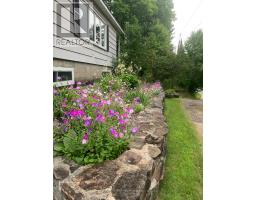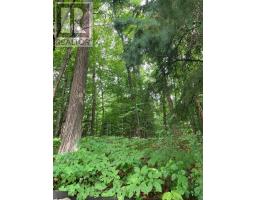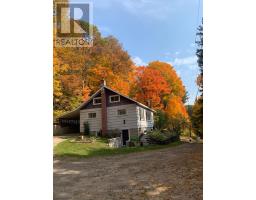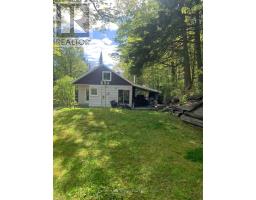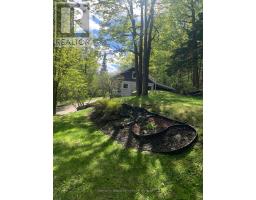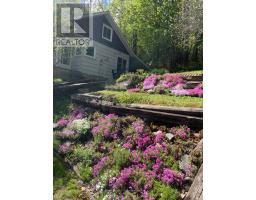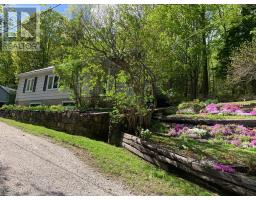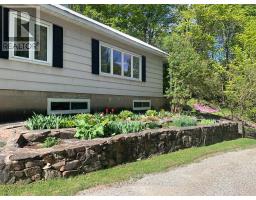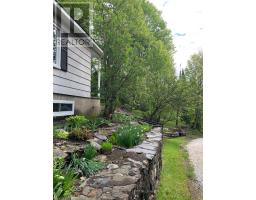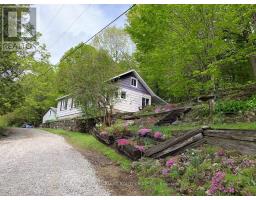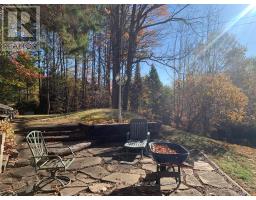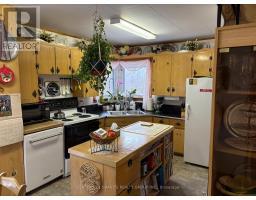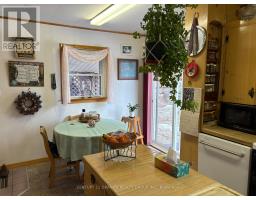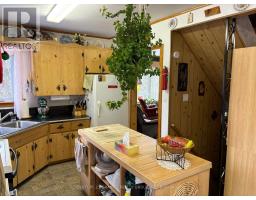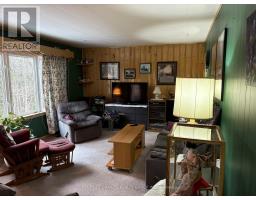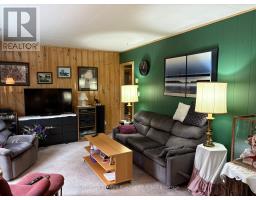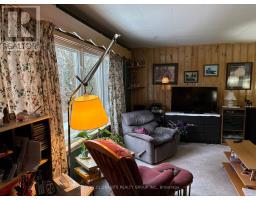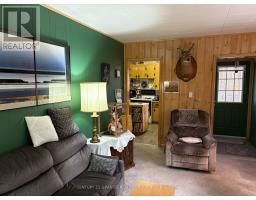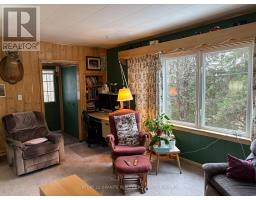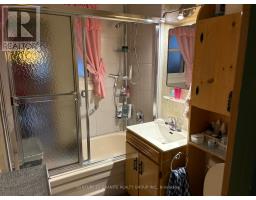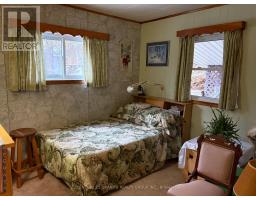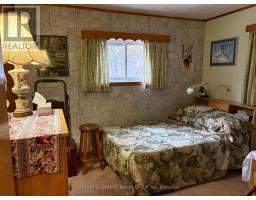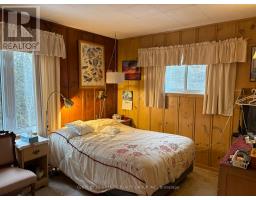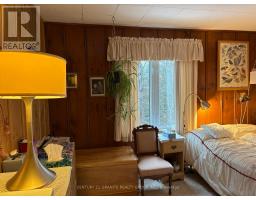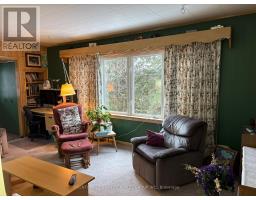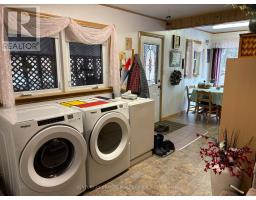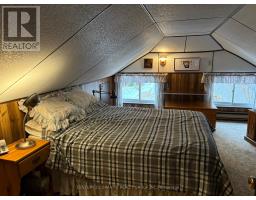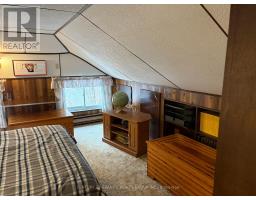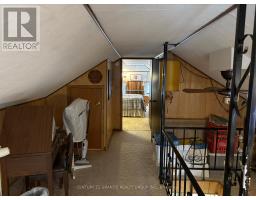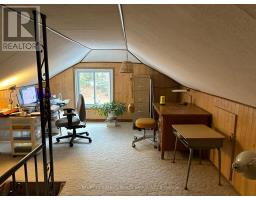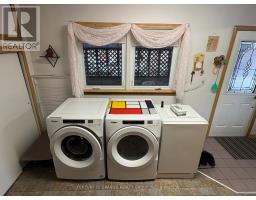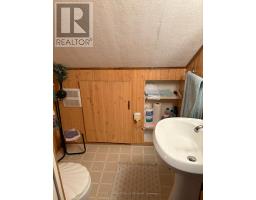Contact Us: 705-927-2774 | Email
198 Gaebel Road Bancroft (Bancroft Ward), Ontario K0L 1C0
3 Bedroom
2 Bathroom
700 - 1100 sqft
None
Forced Air
Acreage
Landscaped
$359,000
First time on market: Three bedroom, 2 bath home with walkout basement, detached garage and carport situated on 2.59 acres, minutes from town and all amenities. This home will be great for first time home buyers or retirement. It sports 2 bedrooms on the main level and 1 bedroom and 2 pc bath on the second level with an office space. Property has drilled well and septic with forced air oil furnace with a new oil tank, newer hot water tank as well. Lots of room to roam with 2.59 acres and great views out of the front living room window. This property is priced to sell so book your showing today. (id:61423)
Property Details
| MLS® Number | X12559612 |
| Property Type | Single Family |
| Community Name | Bancroft Ward |
| Community Features | School Bus |
| Features | Hillside, Wooded Area, Irregular Lot Size |
| Parking Space Total | 4 |
| Structure | Deck |
| View Type | View |
Building
| Bathroom Total | 2 |
| Bedrooms Above Ground | 3 |
| Bedrooms Total | 3 |
| Age | 51 To 99 Years |
| Appliances | Water Heater, Dryer, Stove, Washer, Refrigerator |
| Basement Development | Unfinished |
| Basement Features | Walk Out |
| Basement Type | N/a, N/a (unfinished) |
| Construction Style Attachment | Detached |
| Cooling Type | None |
| Exterior Finish | Aluminum Siding |
| Fire Protection | Smoke Detectors |
| Flooring Type | Carpeted |
| Foundation Type | Block |
| Half Bath Total | 1 |
| Heating Fuel | Oil |
| Heating Type | Forced Air |
| Stories Total | 2 |
| Size Interior | 700 - 1100 Sqft |
| Type | House |
| Utility Water | Drilled Well |
Parking
| Detached Garage | |
| Garage | |
| Covered |
Land
| Acreage | Yes |
| Landscape Features | Landscaped |
| Sewer | Septic System |
| Size Depth | 274 Ft |
| Size Frontage | 317 Ft |
| Size Irregular | 317 X 274 Ft |
| Size Total Text | 317 X 274 Ft|2 - 4.99 Acres |
| Zoning Description | Residential |
Rooms
| Level | Type | Length | Width | Dimensions |
|---|---|---|---|---|
| Second Level | Bedroom 3 | 4.78 m | 3.66 m | 4.78 m x 3.66 m |
| Second Level | Office | 3.05 m | 3.47 m | 3.05 m x 3.47 m |
| Main Level | Kitchen | 2.74 m | 4.88 m | 2.74 m x 4.88 m |
| Main Level | Living Room | 5.49 m | 3.66 m | 5.49 m x 3.66 m |
| Main Level | Primary Bedroom | 3.96 m | 3.05 m | 3.96 m x 3.05 m |
| Main Level | Bedroom 2 | 2.99 m | 3.29 m | 2.99 m x 3.29 m |
| Main Level | Foyer | 4.27 m | 2.07 m | 4.27 m x 2.07 m |
| Main Level | Bathroom | 2.13 m | 1.67 m | 2.13 m x 1.67 m |
Utilities
| Cable | Available |
| Electricity | Installed |
https://www.realtor.ca/real-estate/29118971/198-gaebel-road-bancroft-bancroft-ward-bancroft-ward
Interested?
Contact us for more information
