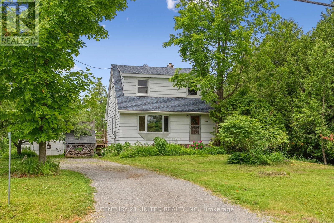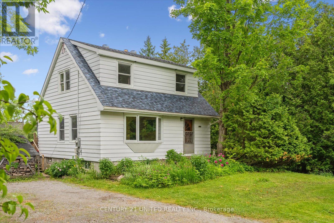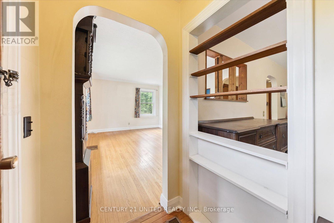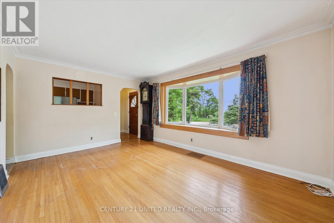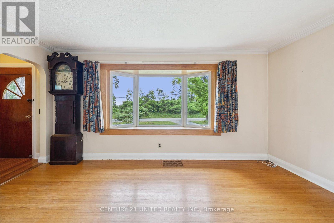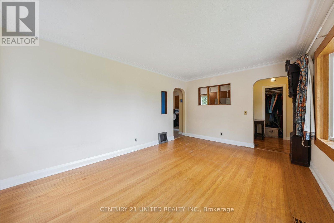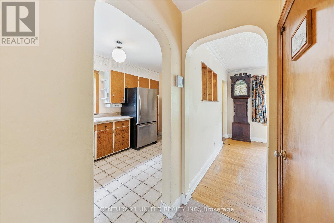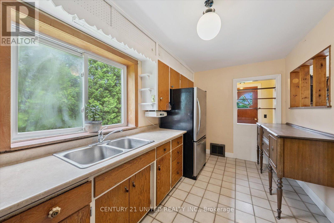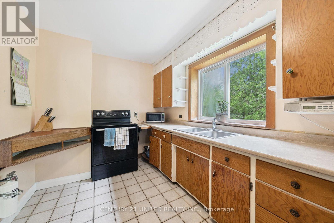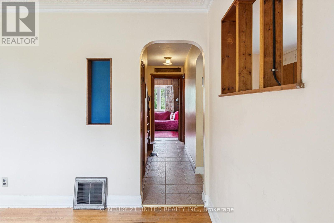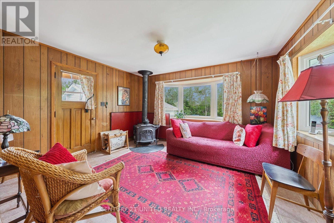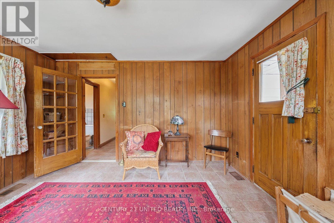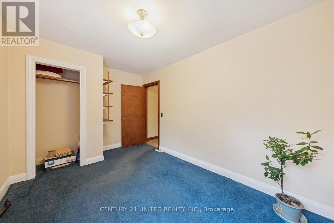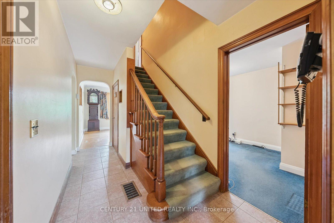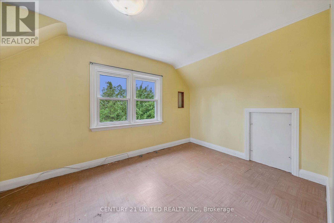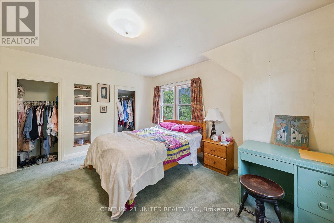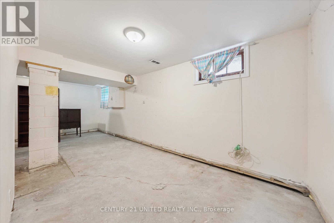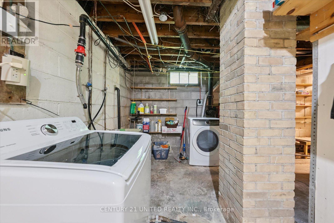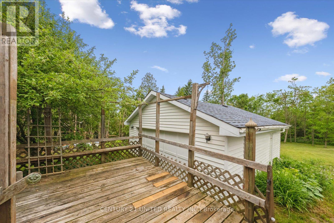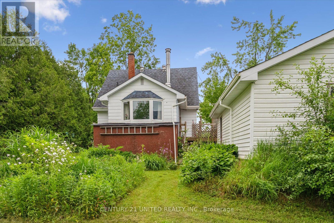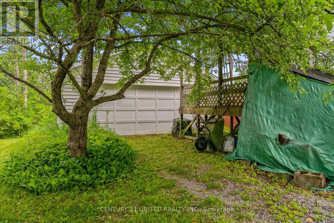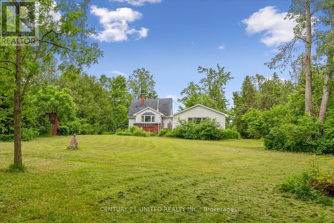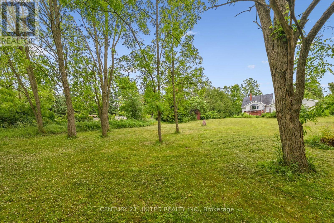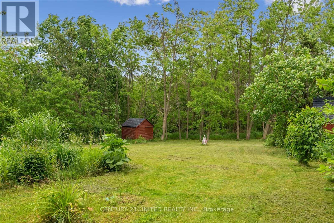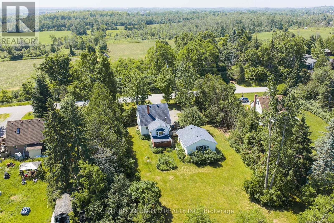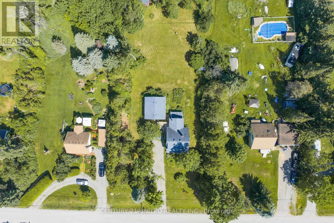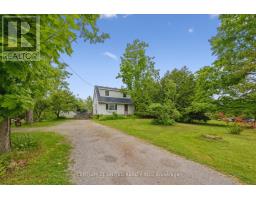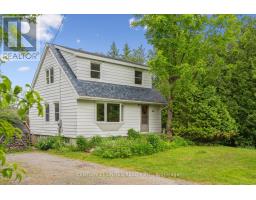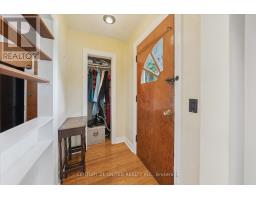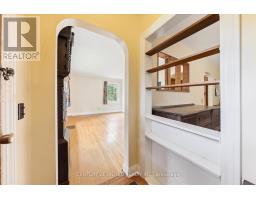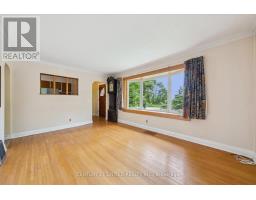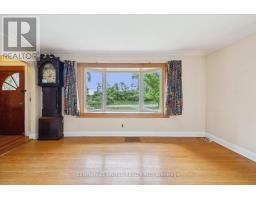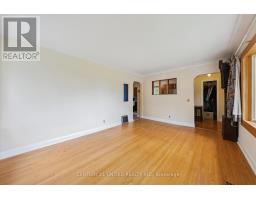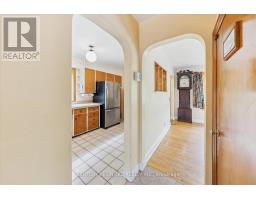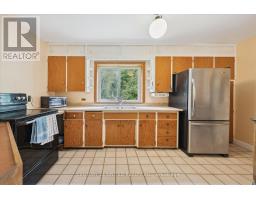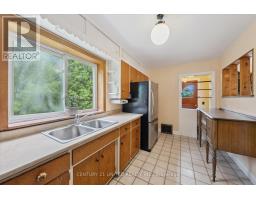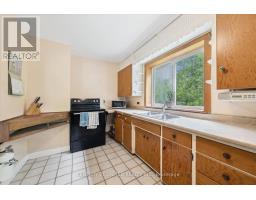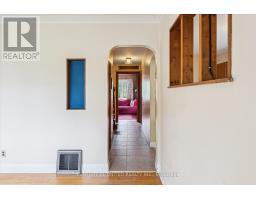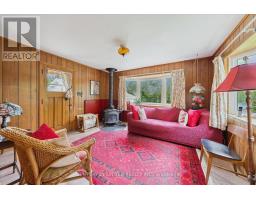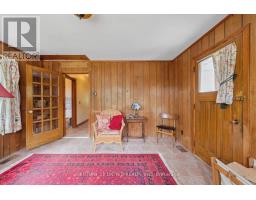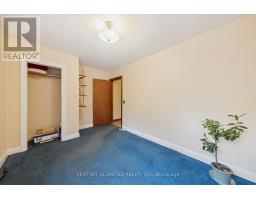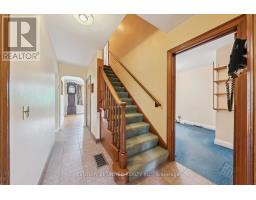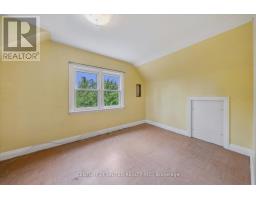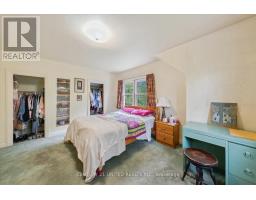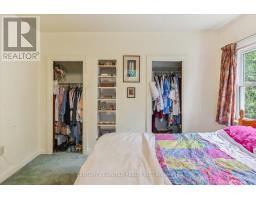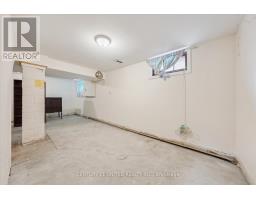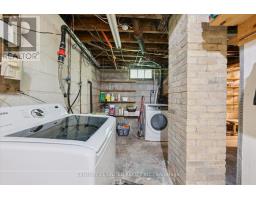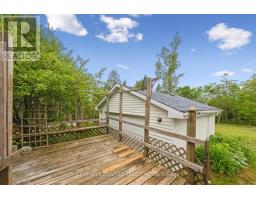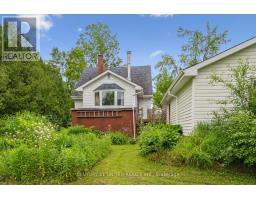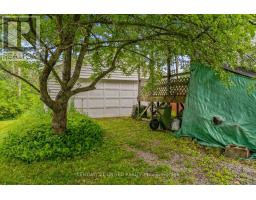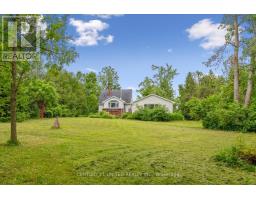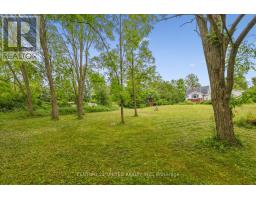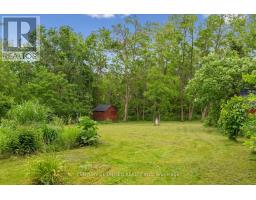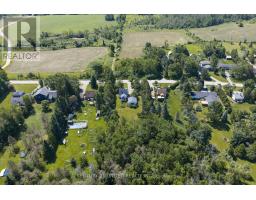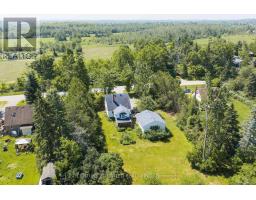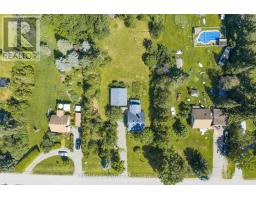3 Bedroom
1 Bathroom
1100 - 1500 sqft
Fireplace
Central Air Conditioning
Forced Air
$498,000
Welcome to 1984 7th Line, a charming 1.5-storey home nestled on a peaceful 2.12-acre property just south of Lakefield Village. Built in 1953, this 2-bedroom, den, and 1-bath home offers full potential for those looking to put their own touch on a rural retreat. Set on a quiet street with mature cedar hedges for added privacy, the property features a detached, heated double-car garage and large windows that fill the home with natural light. Whether you're seeking a quiet country lifestyle or looking to invest in a property with room to grow and make it your own, this is your opportunity to create something special in a prime Selwyn location. (id:61423)
Open House
This property has open houses!
Starts at:
1:00 pm
Ends at:
3:00 pm
Property Details
|
MLS® Number
|
X12244926 |
|
Property Type
|
Single Family |
|
Community Name
|
Selwyn |
|
Features
|
Wooded Area |
|
Parking Space Total
|
5 |
|
Structure
|
Deck |
Building
|
Bathroom Total
|
1 |
|
Bedrooms Above Ground
|
3 |
|
Bedrooms Total
|
3 |
|
Age
|
51 To 99 Years |
|
Appliances
|
Dryer, Stove, Washer, Refrigerator |
|
Basement Development
|
Unfinished |
|
Basement Type
|
N/a (unfinished) |
|
Construction Style Attachment
|
Detached |
|
Cooling Type
|
Central Air Conditioning |
|
Exterior Finish
|
Vinyl Siding, Aluminum Siding |
|
Fireplace Present
|
Yes |
|
Fireplace Total
|
1 |
|
Fireplace Type
|
Woodstove |
|
Foundation Type
|
Block |
|
Heating Fuel
|
Natural Gas |
|
Heating Type
|
Forced Air |
|
Stories Total
|
2 |
|
Size Interior
|
1100 - 1500 Sqft |
|
Type
|
House |
Parking
Land
|
Acreage
|
No |
|
Sewer
|
Septic System |
|
Size Depth
|
775 Ft |
|
Size Frontage
|
116 Ft |
|
Size Irregular
|
116 X 775 Ft |
|
Size Total Text
|
116 X 775 Ft |
|
Zoning Description
|
Rr |
Rooms
| Level |
Type |
Length |
Width |
Dimensions |
|
Second Level |
Primary Bedroom |
3.45 m |
4.61 m |
3.45 m x 4.61 m |
|
Second Level |
Bedroom |
2.7 m |
4.96 m |
2.7 m x 4.96 m |
|
Basement |
Utility Room |
4.44 m |
6.32 m |
4.44 m x 6.32 m |
|
Basement |
Other |
4.75 m |
7.63 m |
4.75 m x 7.63 m |
|
Main Level |
Living Room |
4.76 m |
3.46 m |
4.76 m x 3.46 m |
|
Main Level |
Kitchen |
2.39 m |
2.8 m |
2.39 m x 2.8 m |
|
Main Level |
Bedroom |
2.7 m |
4.05 m |
2.7 m x 4.05 m |
|
Main Level |
Family Room |
3.92 m |
3.56 m |
3.92 m x 3.56 m |
Utilities
|
Cable
|
Available |
|
Electricity
|
Available |
https://www.realtor.ca/real-estate/28519806/1984-seventh-line-selwyn-selwyn
