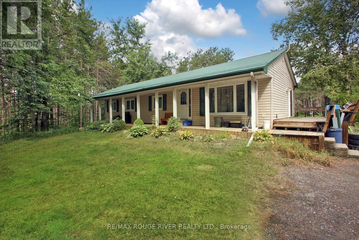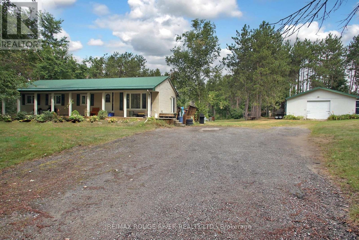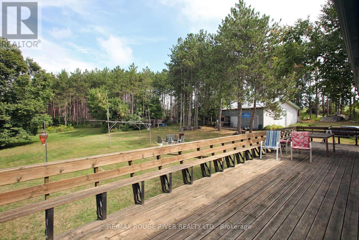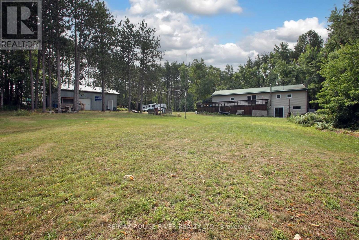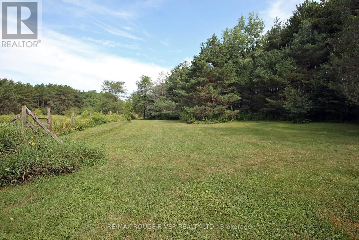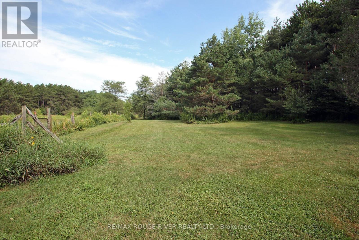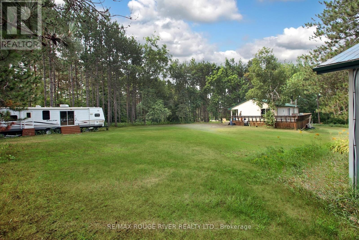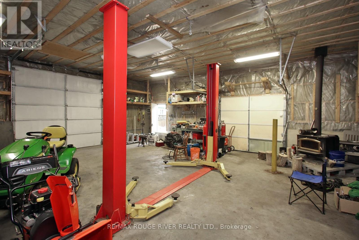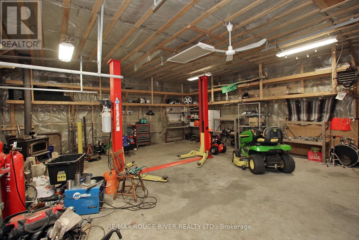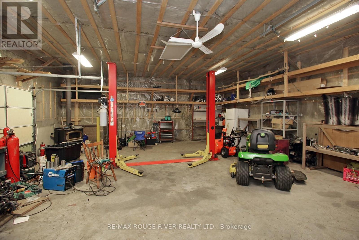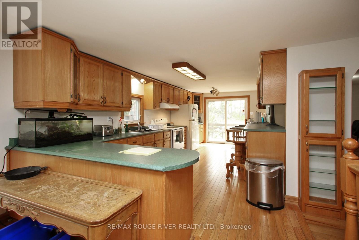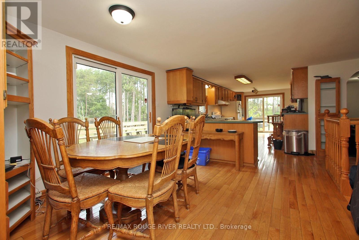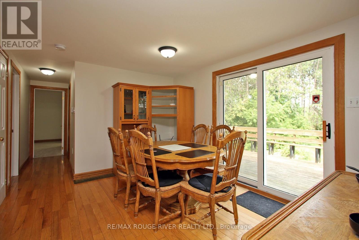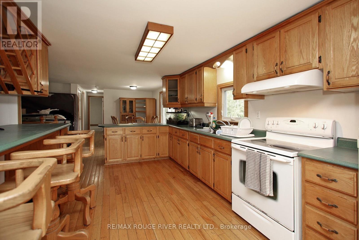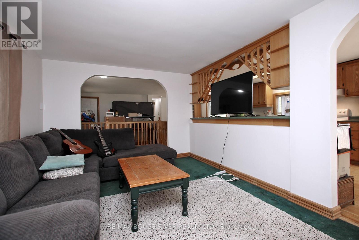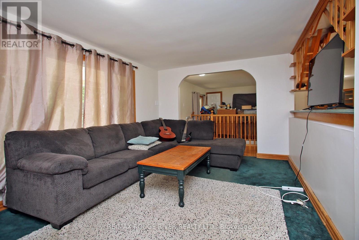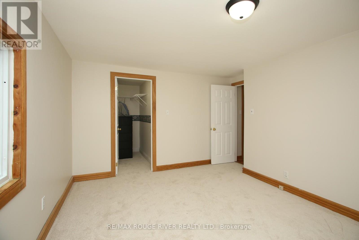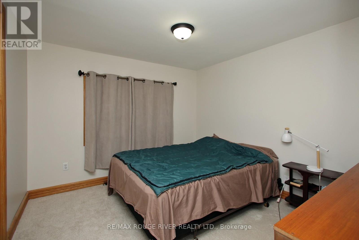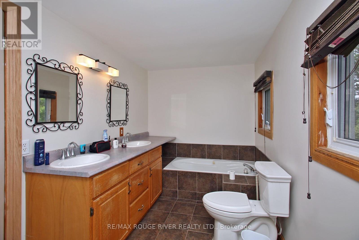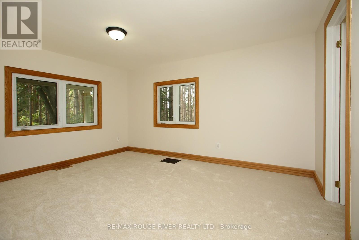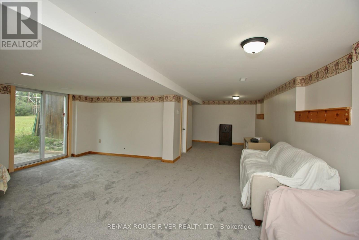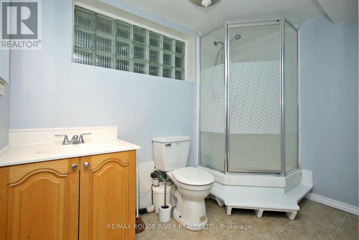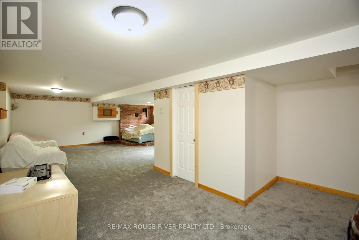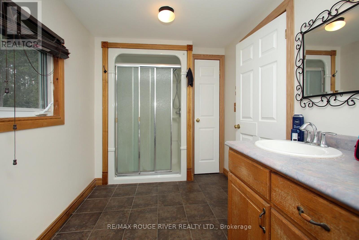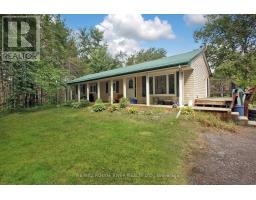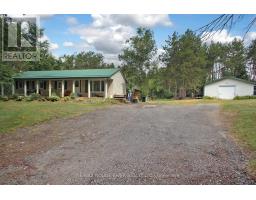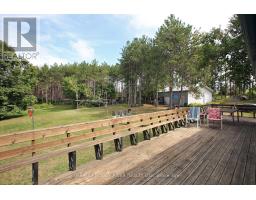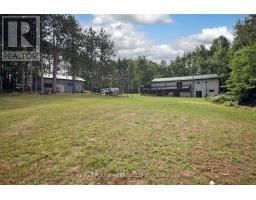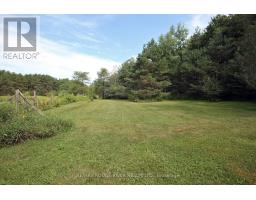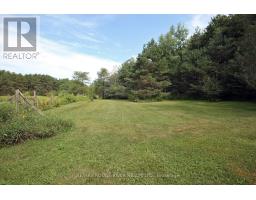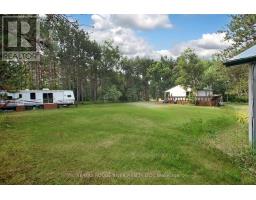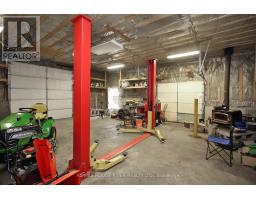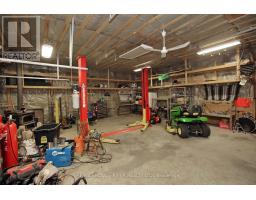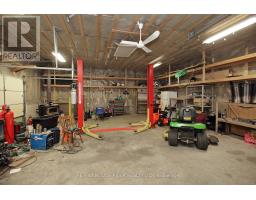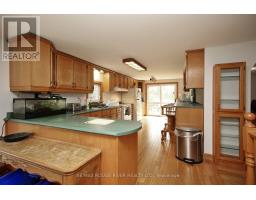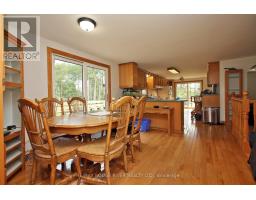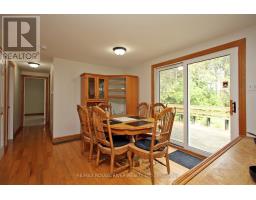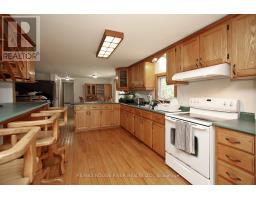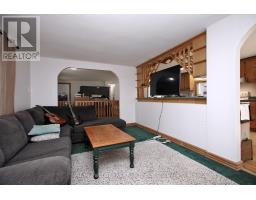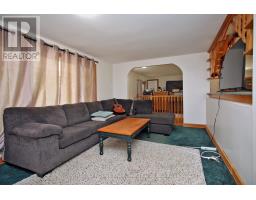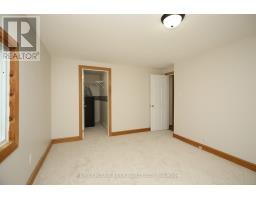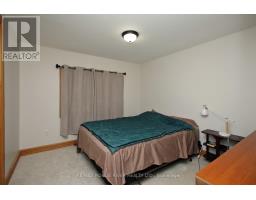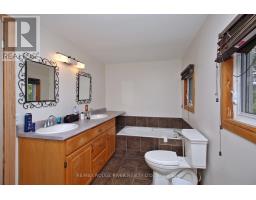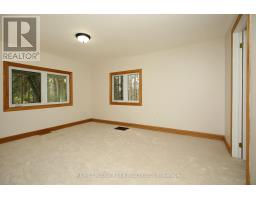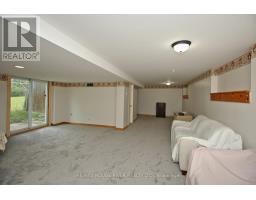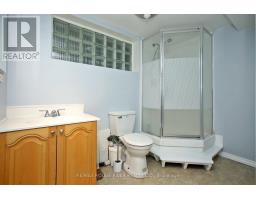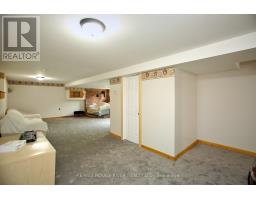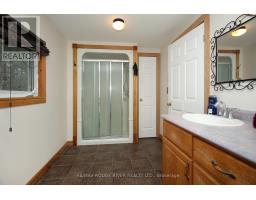2 Bedroom
2 Bathroom
1100 - 1500 sqft
Bungalow
Central Air Conditioning
Forced Air
$819,900
Excellent countryside home on private 9.14 acres nestled on the outskirts of Pontypool. 3 Bedroom model floor plan turned into 2 bedroom with open concept living space. All Farmers Rd Currently being newly paved. Quick access to 115 and 407 as well as town shopping. Private Forested Setting. 34' x 28' Detached Garage Workshop. 2 Heating Systems Elec Heater and Wood Fireplace, Insulated, and 60amp. Built In Car Hoist for mechanics and auto hobbyists. Perfect for home business and workshop. Additional 16 ft Truck Body Storage Behind. Freshly Painted Throughout Most Areas. Brand new flooring in areas as well. Walk out to wrap around XL Deck. Metal Roof. Covered front porch. Spacious Open Concept floor plan. Lrg rec room fully finished basement with walk out, large living spaces, office room and 3pc bath. Air Conditioning Upgraded 2023. Hot Water Tank owned. (id:61423)
Property Details
|
MLS® Number
|
X12343835 |
|
Property Type
|
Single Family |
|
Community Name
|
Pontypool |
|
Features
|
Irregular Lot Size |
|
Parking Space Total
|
14 |
Building
|
Bathroom Total
|
2 |
|
Bedrooms Above Ground
|
2 |
|
Bedrooms Total
|
2 |
|
Appliances
|
Water Heater |
|
Architectural Style
|
Bungalow |
|
Basement Development
|
Finished |
|
Basement Features
|
Walk Out |
|
Basement Type
|
N/a (finished) |
|
Construction Style Attachment
|
Detached |
|
Cooling Type
|
Central Air Conditioning |
|
Exterior Finish
|
Vinyl Siding |
|
Flooring Type
|
Hardwood, Carpeted |
|
Foundation Type
|
Block |
|
Heating Fuel
|
Oil |
|
Heating Type
|
Forced Air |
|
Stories Total
|
1 |
|
Size Interior
|
1100 - 1500 Sqft |
|
Type
|
House |
Parking
Land
|
Acreage
|
No |
|
Sewer
|
Septic System |
|
Size Depth
|
1514 Ft ,4 In |
|
Size Frontage
|
310 Ft |
|
Size Irregular
|
310 X 1514.4 Ft ; S=1514.84, W=275.55, N=1374.03,e=310 |
|
Size Total Text
|
310 X 1514.4 Ft ; S=1514.84, W=275.55, N=1374.03,e=310 |
Rooms
| Level |
Type |
Length |
Width |
Dimensions |
|
Lower Level |
Recreational, Games Room |
9.44 m |
6.1 m |
9.44 m x 6.1 m |
|
Lower Level |
Office |
3.68 m |
2.96 m |
3.68 m x 2.96 m |
|
Main Level |
Kitchen |
6.25 m |
3.17 m |
6.25 m x 3.17 m |
|
Main Level |
Eating Area |
3.77 m |
3.31 m |
3.77 m x 3.31 m |
|
Main Level |
Living Room |
4.54 m |
3.17 m |
4.54 m x 3.17 m |
|
Main Level |
Den |
3.1 m |
2.11 m |
3.1 m x 2.11 m |
|
Main Level |
Primary Bedroom |
4.2 m |
3.3 m |
4.2 m x 3.3 m |
|
Main Level |
Bedroom 2 |
3.13 m |
3.04 m |
3.13 m x 3.04 m |
https://www.realtor.ca/real-estate/28731931/199-farmers-road-kawartha-lakes-pontypool-pontypool
