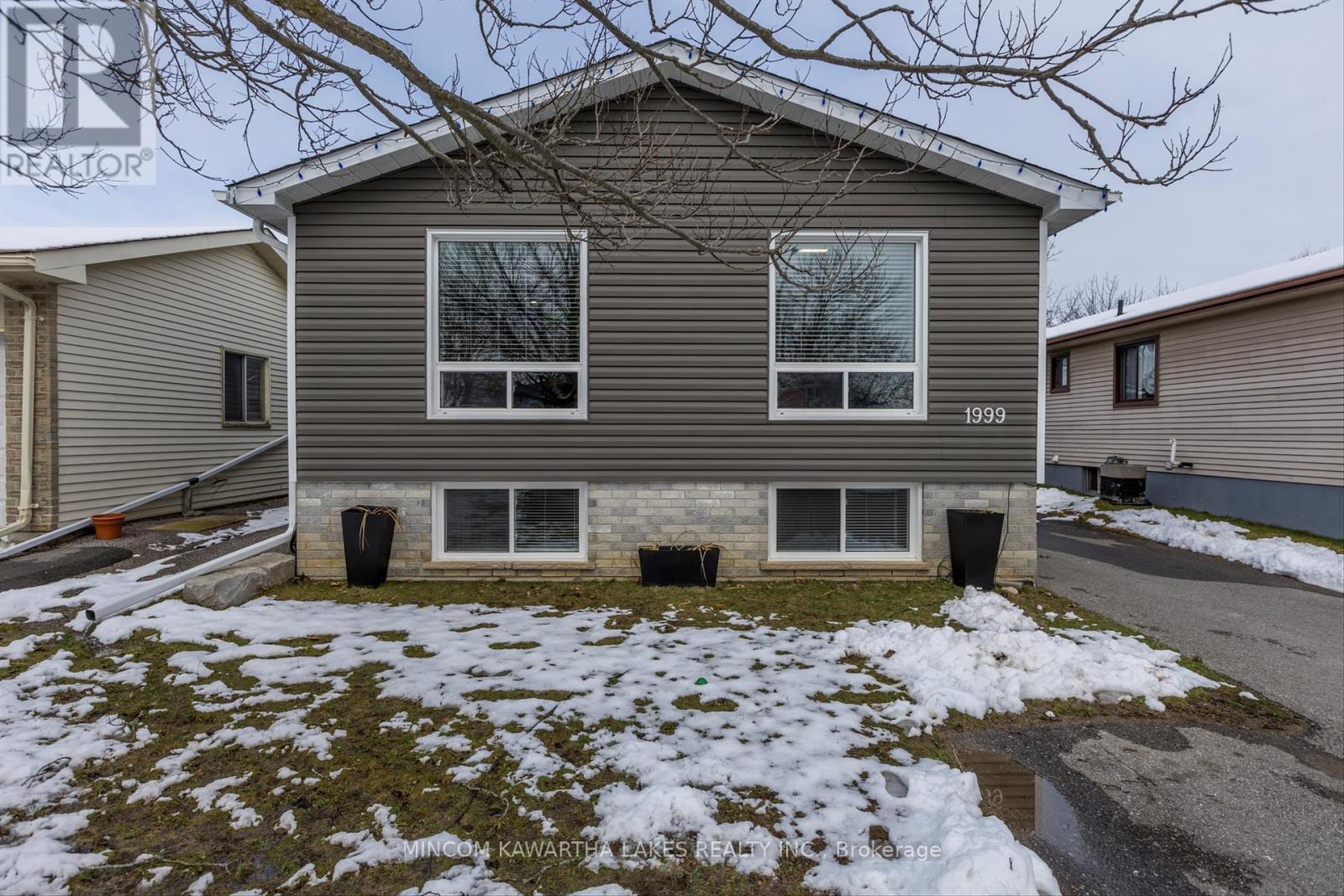4 Bedroom
3 Bathroom
Raised Bungalow
Central Air Conditioning
Forced Air
$719,900
Welcome to 1999 Mapleridge Dr. This exquisite raised bungalow boasts 3+1 bedrooms, 3 bathrooms and offers an idyllic blend of comfort, style, and convenience, situated in the sought-after west-end of Peterborough. The heart of the home awaits with a kitchen equipped with built-in appliances, a convenient kitchen island, and ample cabinetry, making meal preparation a breeze. The main level offers a seamless Living/Dining combination, perfect for both casual family gatherings and formal entertaining. The fully finished lower level is a retreat unto itself, boasting modern fixtures, finishes, and a versatile layout ideal for various lifestyle needs. The lower-level Primary Bedroom is complete with a Walk-In Closet and a lavish 3-piece ensuite bathroom, providing the ultimate in comfort and privacy. Step outside to the fully fenced backyard, a private sanctuary offering ample space for outdoor relaxation, play and entertainment. This house offers ample storage space and is in close proximity to PRHC, schools, parks, shopping, and other city amenities. Don't miss the opportunity to make this exceptional residence your own. Schedule your private viewing today and experience the embodiment of modern living in the coveted west-end of Peterborough. (id:48219)
Property Details
|
MLS® Number
|
X8214706 |
|
Property Type
|
Single Family |
|
Community Name
|
Monaghan |
|
Amenities Near By
|
Hospital, Park, Public Transit, Schools |
|
Parking Space Total
|
3 |
Building
|
Bathroom Total
|
3 |
|
Bedrooms Above Ground
|
3 |
|
Bedrooms Below Ground
|
1 |
|
Bedrooms Total
|
4 |
|
Architectural Style
|
Raised Bungalow |
|
Basement Development
|
Finished |
|
Basement Type
|
Full (finished) |
|
Construction Style Attachment
|
Detached |
|
Cooling Type
|
Central Air Conditioning |
|
Exterior Finish
|
Vinyl Siding |
|
Heating Fuel
|
Natural Gas |
|
Heating Type
|
Forced Air |
|
Stories Total
|
1 |
|
Type
|
House |
Land
|
Acreage
|
No |
|
Land Amenities
|
Hospital, Park, Public Transit, Schools |
|
Size Irregular
|
37.23 X 109.99 Ft |
|
Size Total Text
|
37.23 X 109.99 Ft |
Rooms
| Level |
Type |
Length |
Width |
Dimensions |
|
Basement |
Recreational, Games Room |
3.32 m |
5.77 m |
3.32 m x 5.77 m |
|
Basement |
Primary Bedroom |
4.88 m |
3.3 m |
4.88 m x 3.3 m |
|
Basement |
Utility Room |
4.58 m |
2.01 m |
4.58 m x 2.01 m |
|
Basement |
Laundry Room |
1.94 m |
2.15 m |
1.94 m x 2.15 m |
|
Main Level |
Living Room |
3.71 m |
3.96 m |
3.71 m x 3.96 m |
|
Main Level |
Dining Room |
2.94 m |
3.19 m |
2.94 m x 3.19 m |
|
Main Level |
Kitchen |
3.38 m |
3.07 m |
3.38 m x 3.07 m |
|
Main Level |
Bedroom 2 |
4.18 m |
3.07 m |
4.18 m x 3.07 m |
|
Main Level |
Bedroom 3 |
3.15 m |
3.96 m |
3.15 m x 3.96 m |
|
Main Level |
Bedroom 4 |
2.58 m |
2.9 m |
2.58 m x 2.9 m |
https://www.realtor.ca/real-estate/26722819/1999-mapleridge-dr-peterborough-monaghan


















































































