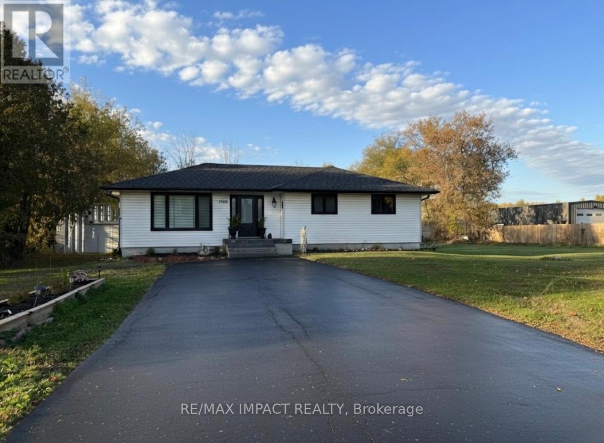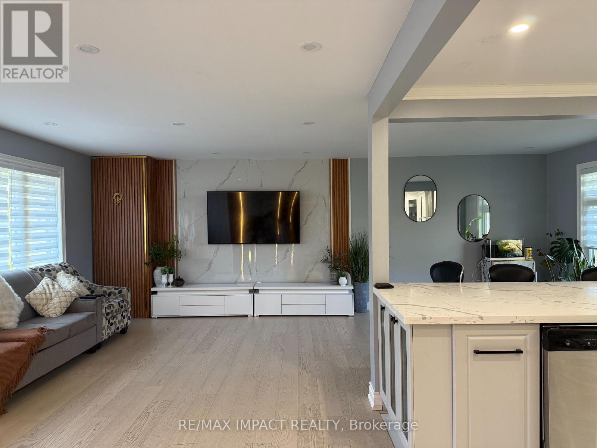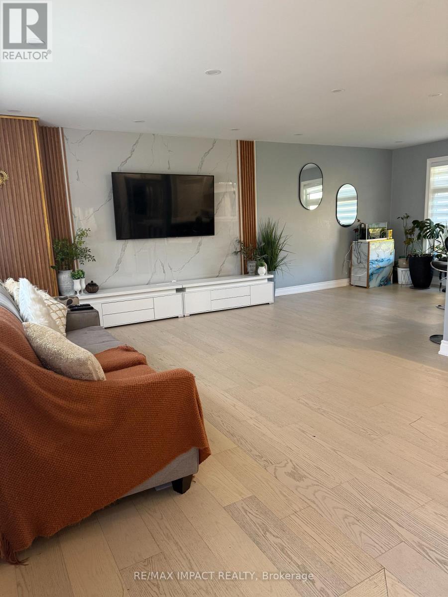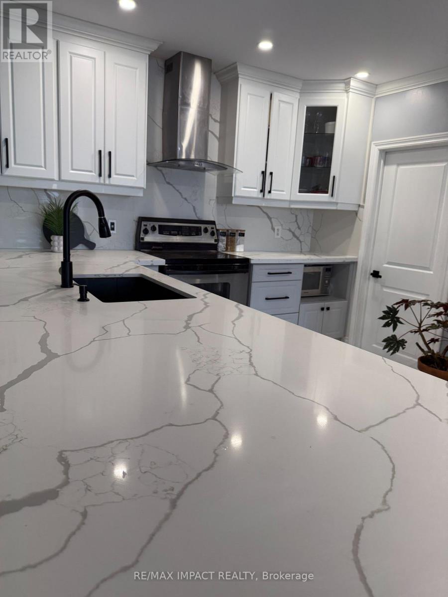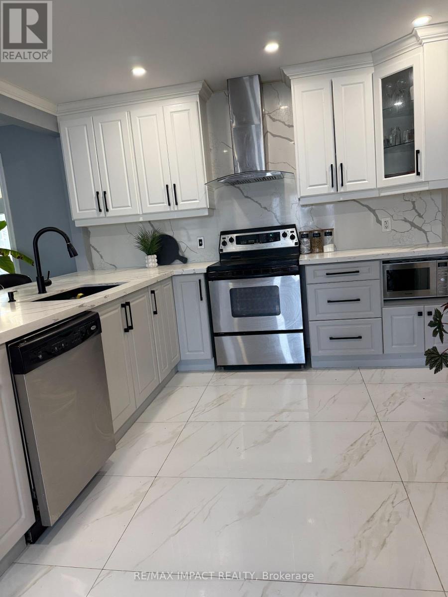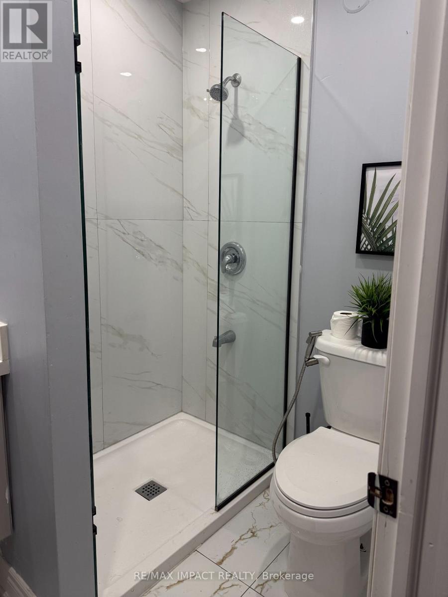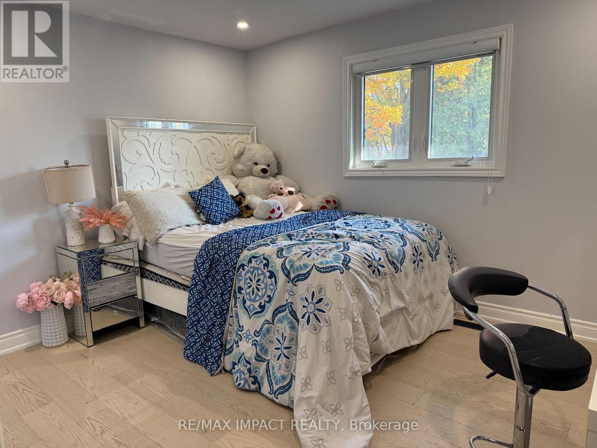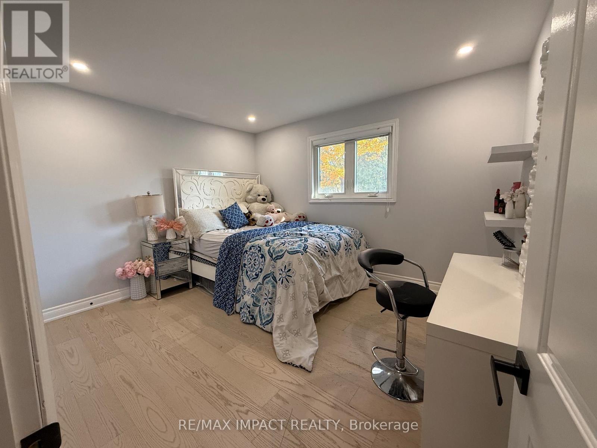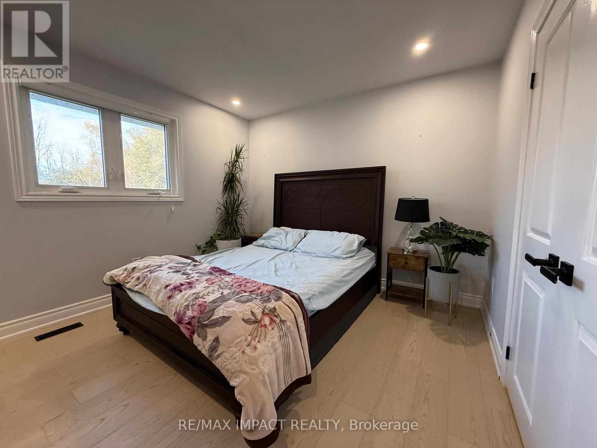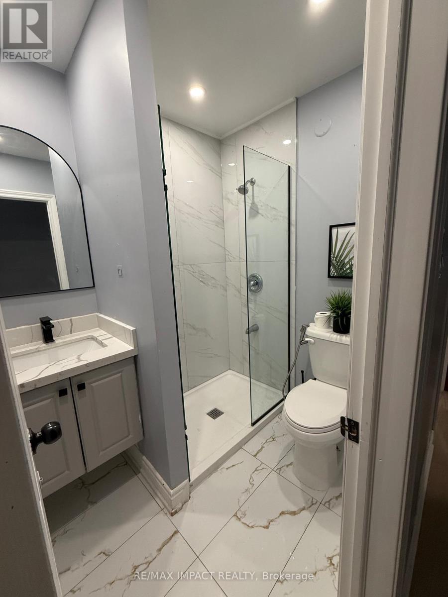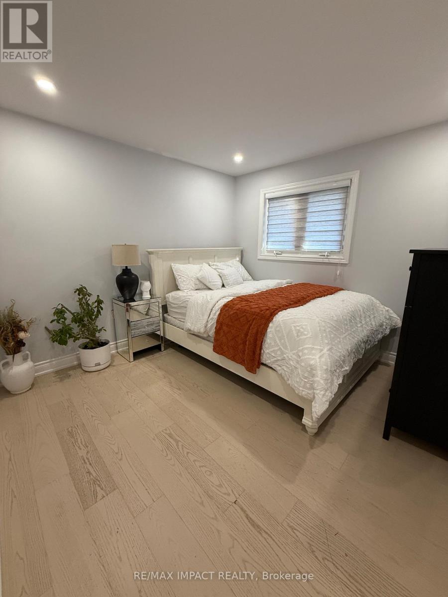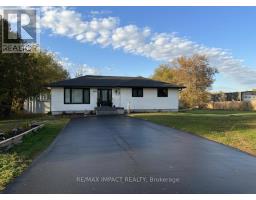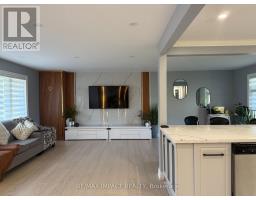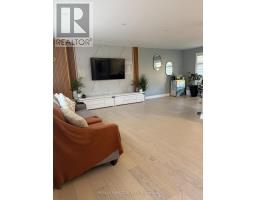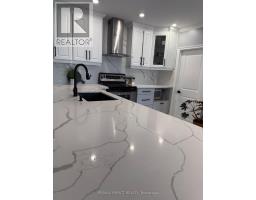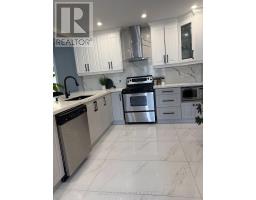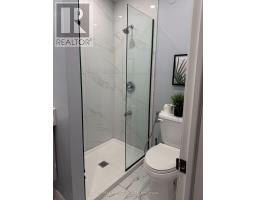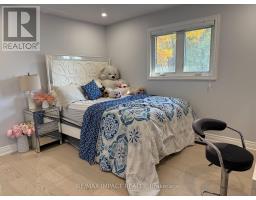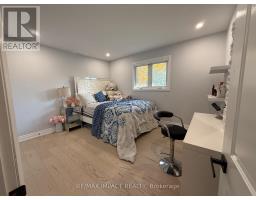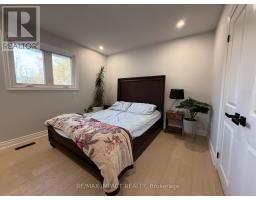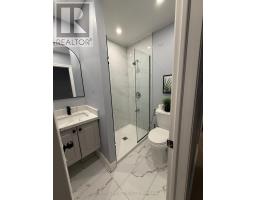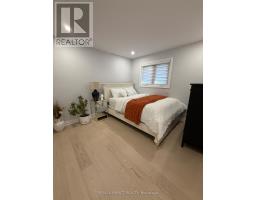3 Bedroom
2 Bathroom
700 - 1100 sqft
Bungalow
Central Air Conditioning
Forced Air
$3,100 Monthly
Experience the best of country living - in a sleek, modern space. Very bright and open-concept detached home fully upgraded for today's modern lifestyle. The main floor features pot lights throughout and a brand-new kitchen with a large quartz island, additional cabinetry, and premium finishes. Enjoy complete privacy with no neighbours behind on a large lot that offers parking for up to 15 vehicles. The detached garage includes a separate electrical panel, perfect for a workshop or hobby space, plus ample storage. Equipped with an automatic generator for peace of mind during power outages. Conveniently located with bus stops right in front and Highway access just 5 minutes away, all while being nestled in a peaceful rural setting. A short drive to the lake makes this property the perfect blend of modern convenience and country tranquility. (id:61423)
Property Details
|
MLS® Number
|
E12470451 |
|
Property Type
|
Single Family |
|
Community Name
|
Rural Clarington |
|
Community Features
|
School Bus |
|
Features
|
Ravine, Carpet Free |
|
Parking Space Total
|
15 |
|
Structure
|
Patio(s) |
Building
|
Bathroom Total
|
2 |
|
Bedrooms Above Ground
|
3 |
|
Bedrooms Total
|
3 |
|
Age
|
51 To 99 Years |
|
Architectural Style
|
Bungalow |
|
Basement Development
|
Partially Finished |
|
Basement Features
|
Separate Entrance |
|
Basement Type
|
N/a (partially Finished) |
|
Construction Style Attachment
|
Detached |
|
Cooling Type
|
Central Air Conditioning |
|
Exterior Finish
|
Vinyl Siding |
|
Flooring Type
|
Hardwood |
|
Foundation Type
|
Block |
|
Heating Fuel
|
Natural Gas |
|
Heating Type
|
Forced Air |
|
Stories Total
|
1 |
|
Size Interior
|
700 - 1100 Sqft |
|
Type
|
House |
|
Utility Water
|
Municipal Water |
Parking
Land
|
Access Type
|
Year-round Access |
|
Acreage
|
No |
|
Sewer
|
Septic System |
|
Size Depth
|
208 Ft |
|
Size Frontage
|
150 Ft |
|
Size Irregular
|
150 X 208 Ft |
|
Size Total Text
|
150 X 208 Ft|under 1/2 Acre |
Rooms
| Level |
Type |
Length |
Width |
Dimensions |
|
Basement |
Recreational, Games Room |
13.98 m |
3.88 m |
13.98 m x 3.88 m |
|
Main Level |
Kitchen |
3.51 m |
3.22 m |
3.51 m x 3.22 m |
|
Main Level |
Living Room |
4.58 m |
3.69 m |
4.58 m x 3.69 m |
|
Main Level |
Dining Room |
3.35 m |
3.29 m |
3.35 m x 3.29 m |
|
Main Level |
Primary Bedroom |
3.75 m |
3.24 m |
3.75 m x 3.24 m |
|
Main Level |
Bedroom 2 |
3.27 m |
3.2 m |
3.27 m x 3.2 m |
|
Main Level |
Bedroom 3 |
3.77 m |
3.2 m |
3.77 m x 3.2 m |
Utilities
https://www.realtor.ca/real-estate/29007195/2-4024-durham-regional-highway-clarington-rural-clarington
