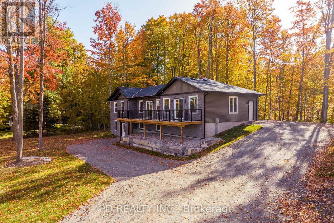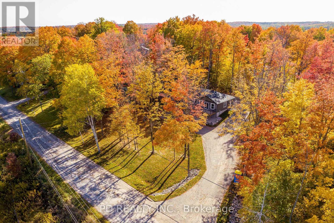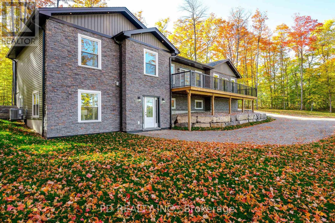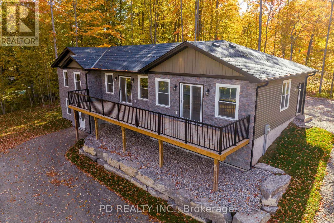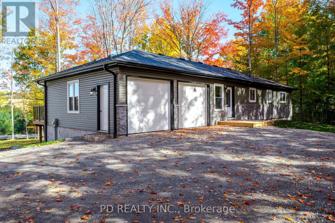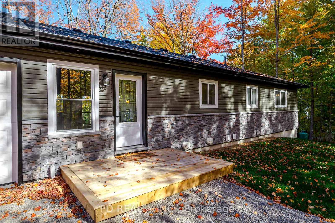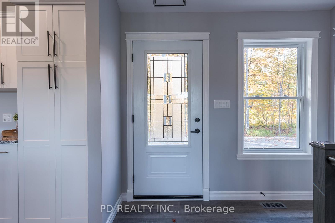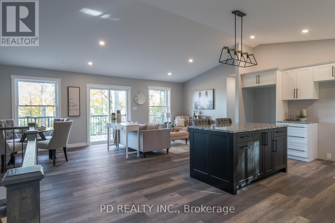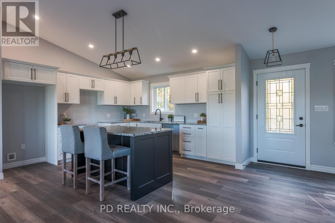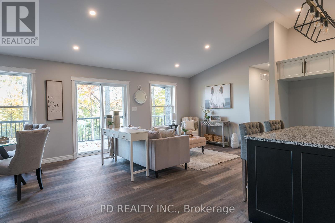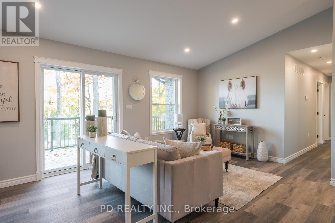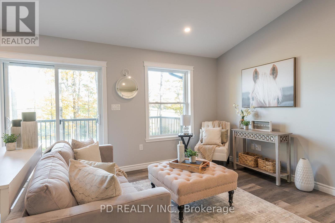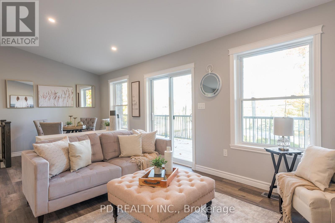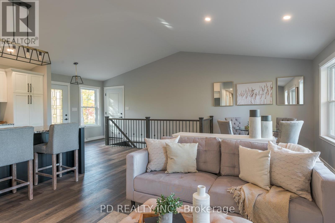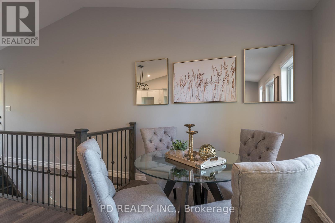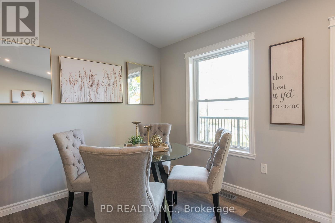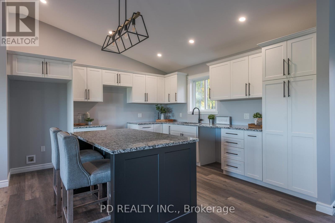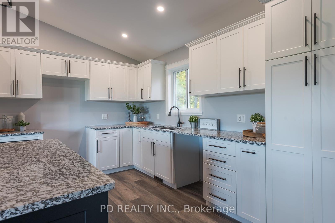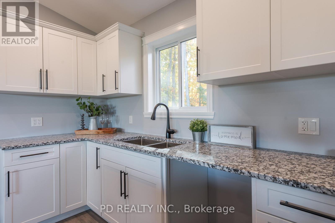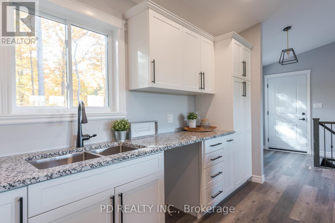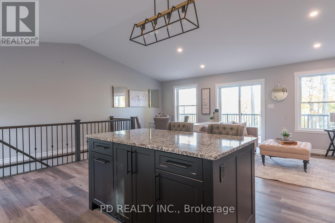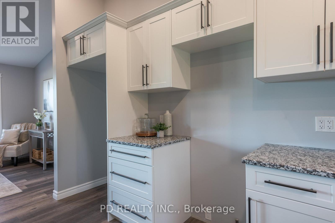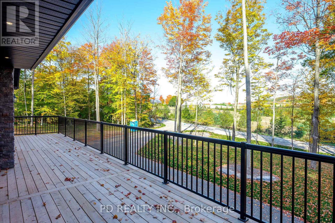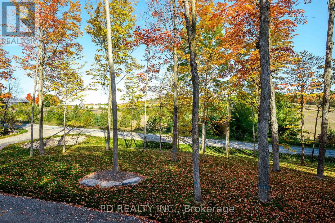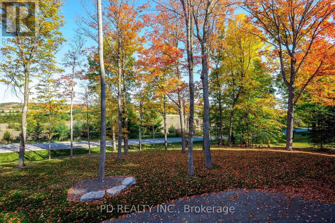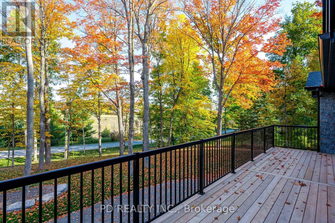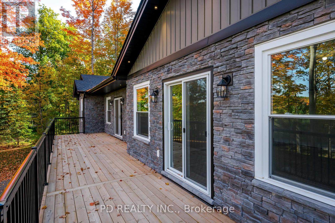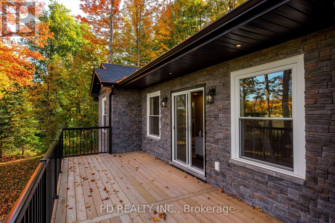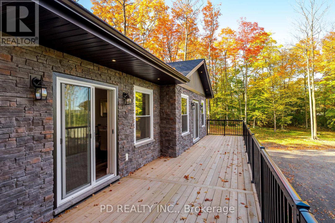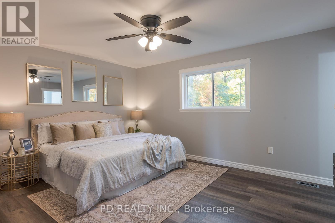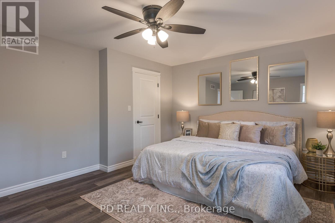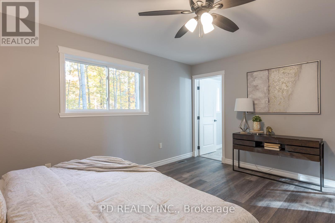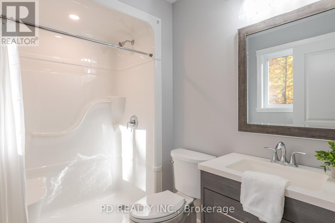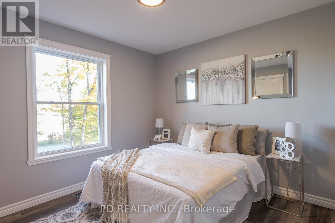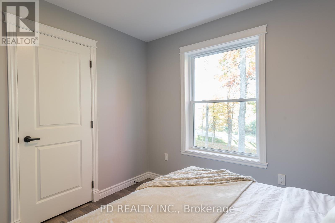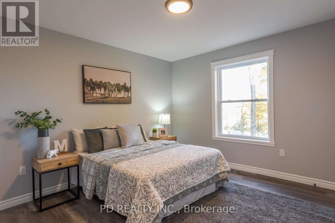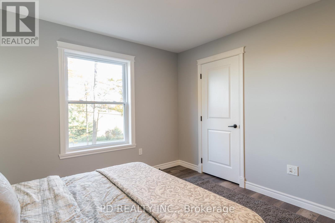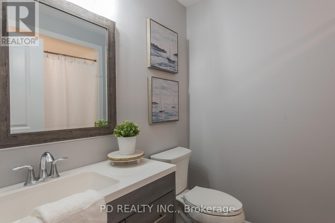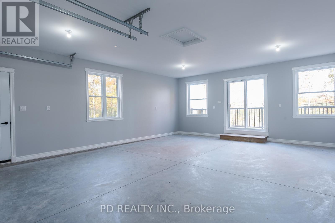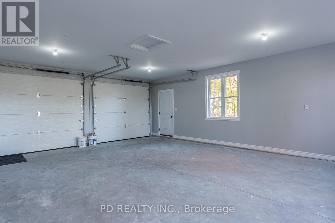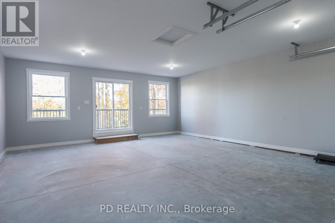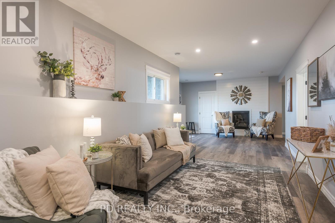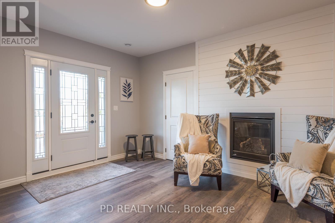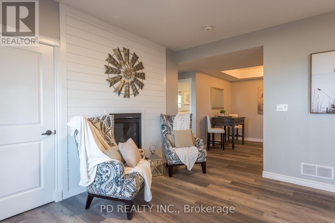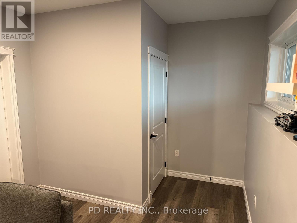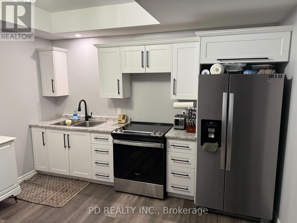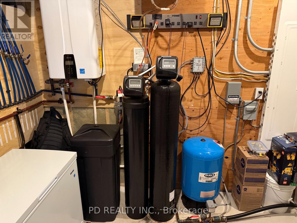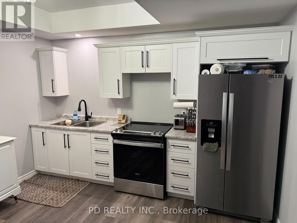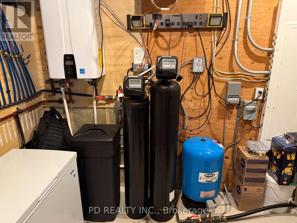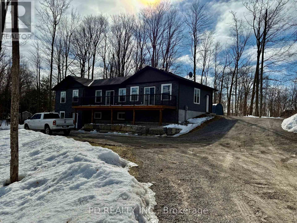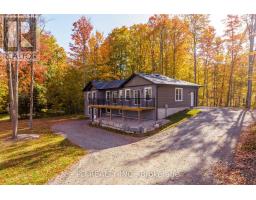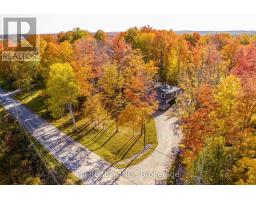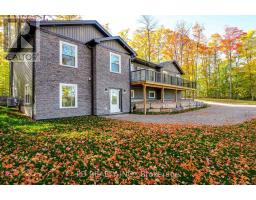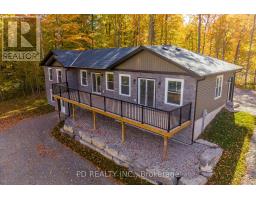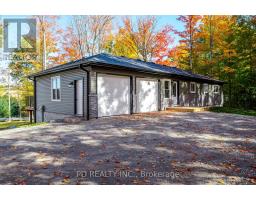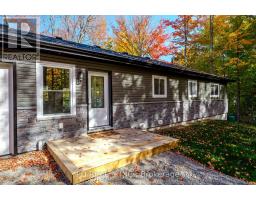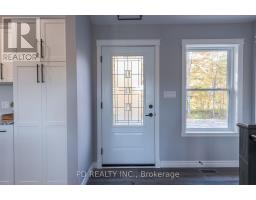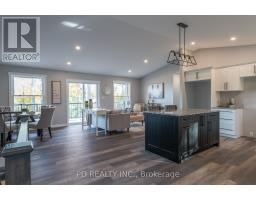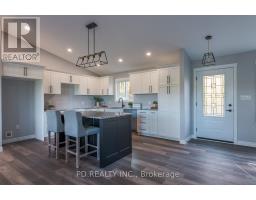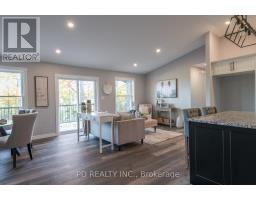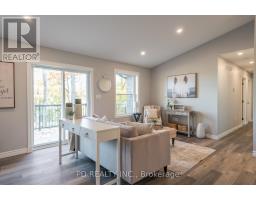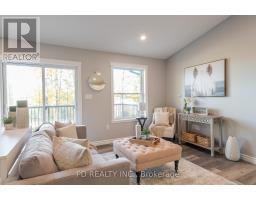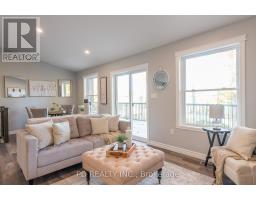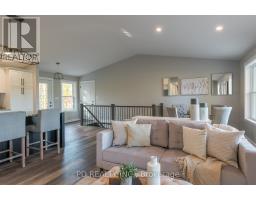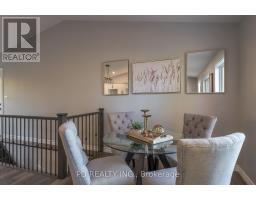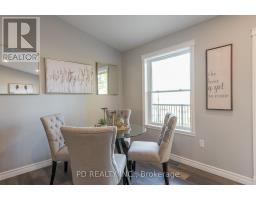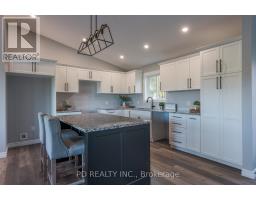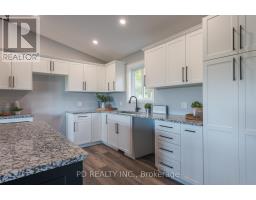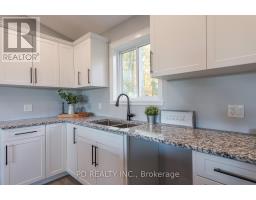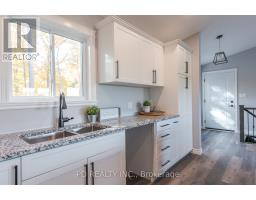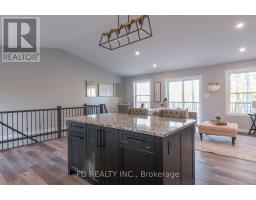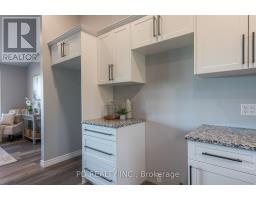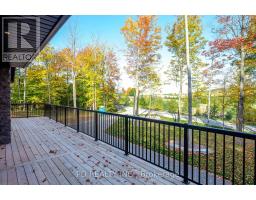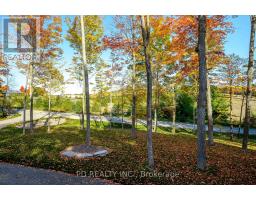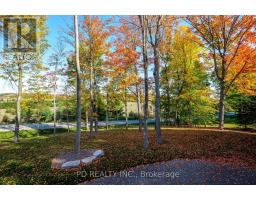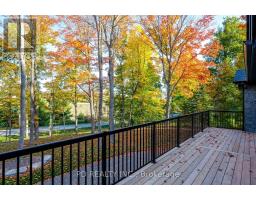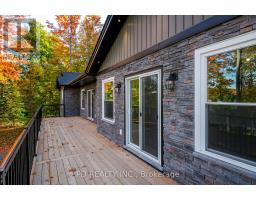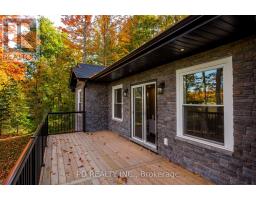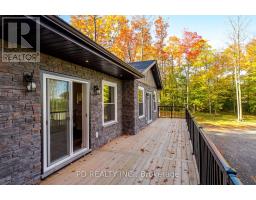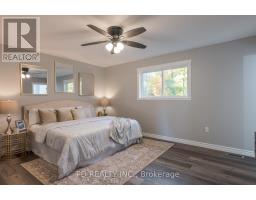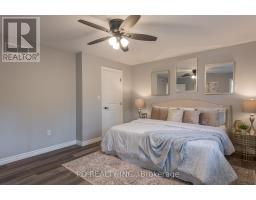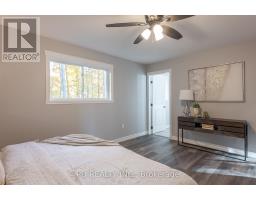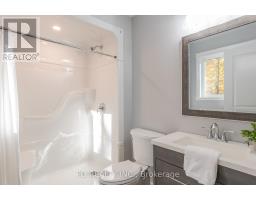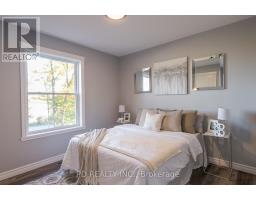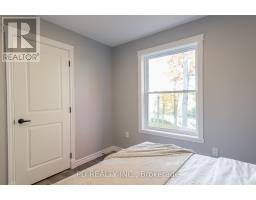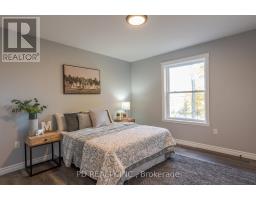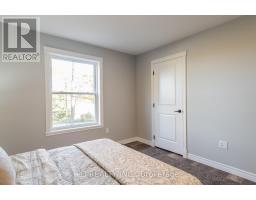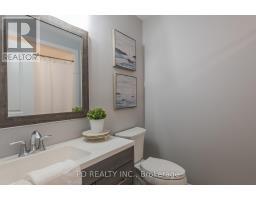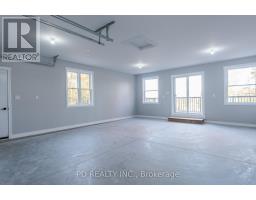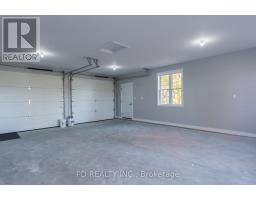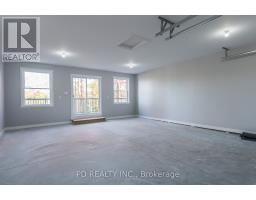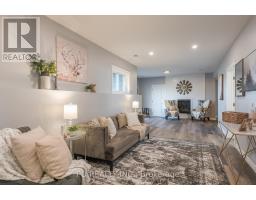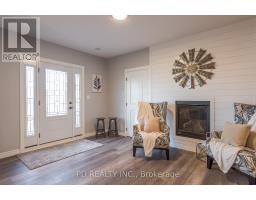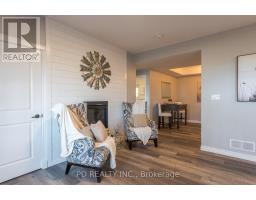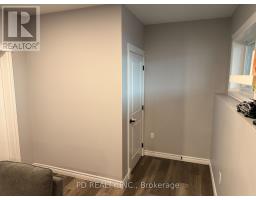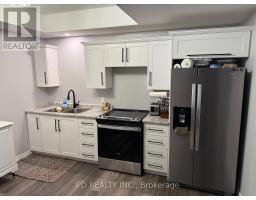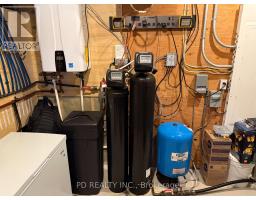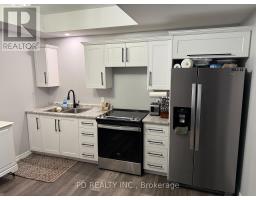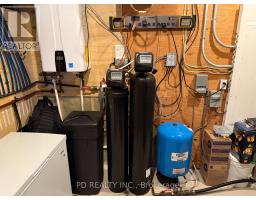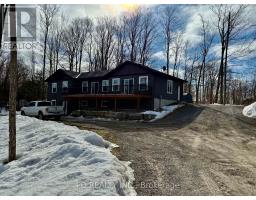5 Bedroom
3 Bathroom
1100 - 1500 sqft
Bungalow
Fireplace
Central Air Conditioning
Forced Air
$1,149,000
Stunning 3+2 Bed, 3 Bath Bungalow On A Beautiful Treed 1-Acre Lot! Built In 2023, This Modern Home Offers Open-Concept Living With Vaulted Ceilings, Pot Lights, And Walkout To An Expansive Deck That Is Perfect For Entertaining. Main Floor Features A Spacious Living/Dining Area, Kitchen With Granite Counters, Island With Seating, 3 Bedrooms Including Primary With 3-Piece Ensuite, And A 4-Piece Bath. Fully Finished Walkout Basement With Separate Entrance And Driveway Offers 2 Bedrooms, 4-Piece Bath With Laundry, Kitchen, And Cozy Living Room With Gas Fireplace Ideal For Extended Family Or Guests. Fully Insulated And Finished Garage With Direct Entry Into The Home, Plus Walkout Access To The Large Deck. Extras Include Natural Gas Heat, Central Air, On-Demand Hot Water, Soffit Lighting, Water Filtration System, And Large Windows In The Lower Level For Abundant Natural Light. Located Just Minutes To Hwy 407 And Approximately 1 Hour To The GTA. A Perfect Balance Of Luxury, Space, And Functionality! (id:61423)
Property Details
|
MLS® Number
|
X12419519 |
|
Property Type
|
Single Family |
|
Community Name
|
Manvers |
|
Amenities Near By
|
Place Of Worship |
|
Equipment Type
|
Water Heater, Water Heater - Tankless |
|
Features
|
Wooded Area, Irregular Lot Size, Sloping |
|
Parking Space Total
|
10 |
|
Rental Equipment Type
|
Water Heater, Water Heater - Tankless |
|
Structure
|
Deck |
Building
|
Bathroom Total
|
3 |
|
Bedrooms Above Ground
|
3 |
|
Bedrooms Below Ground
|
2 |
|
Bedrooms Total
|
5 |
|
Age
|
0 To 5 Years |
|
Amenities
|
Fireplace(s) |
|
Appliances
|
Water Heater - Tankless, Water Softener, Water Purifier, Dryer, Stove, Washer, Refrigerator |
|
Architectural Style
|
Bungalow |
|
Basement Development
|
Finished |
|
Basement Features
|
Walk Out |
|
Basement Type
|
Full (finished) |
|
Construction Style Attachment
|
Detached |
|
Cooling Type
|
Central Air Conditioning |
|
Exterior Finish
|
Stone, Vinyl Siding |
|
Fire Protection
|
Smoke Detectors |
|
Fireplace Present
|
Yes |
|
Fireplace Total
|
1 |
|
Foundation Type
|
Poured Concrete |
|
Heating Fuel
|
Natural Gas |
|
Heating Type
|
Forced Air |
|
Stories Total
|
1 |
|
Size Interior
|
1100 - 1500 Sqft |
|
Type
|
House |
|
Utility Water
|
Drilled Well |
Parking
Land
|
Acreage
|
No |
|
Land Amenities
|
Place Of Worship |
|
Sewer
|
Septic System |
|
Size Depth
|
234 Ft |
|
Size Frontage
|
264 Ft ,3 In |
|
Size Irregular
|
264.3 X 234 Ft |
|
Size Total Text
|
264.3 X 234 Ft |
Rooms
| Level |
Type |
Length |
Width |
Dimensions |
|
Lower Level |
Bedroom 4 |
3.84 m |
3.54 m |
3.84 m x 3.54 m |
|
Lower Level |
Bedroom 5 |
3.54 m |
2.76 m |
3.54 m x 2.76 m |
|
Lower Level |
Kitchen |
3.76 m |
3.69 m |
3.76 m x 3.69 m |
|
Lower Level |
Living Room |
10.25 m |
4.54 m |
10.25 m x 4.54 m |
|
Lower Level |
Utility Room |
3.73 m |
3.52 m |
3.73 m x 3.52 m |
|
Main Level |
Living Room |
6.9 m |
3.35 m |
6.9 m x 3.35 m |
|
Main Level |
Kitchen |
4.08 m |
3.97 m |
4.08 m x 3.97 m |
|
Main Level |
Bedroom |
3.65 m |
3.57 m |
3.65 m x 3.57 m |
|
Main Level |
Bedroom 2 |
3.56 m |
2.97 m |
3.56 m x 2.97 m |
|
Main Level |
Bedroom 3 |
4.75 m |
3.87 m |
4.75 m x 3.87 m |
Utilities
|
Cable
|
Available |
|
Electricity
|
Installed |
https://www.realtor.ca/real-estate/28897066/2-east-street-kawartha-lakes-manvers-manvers
