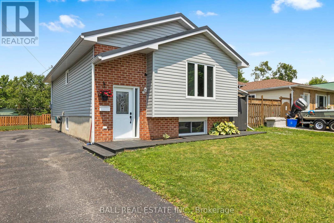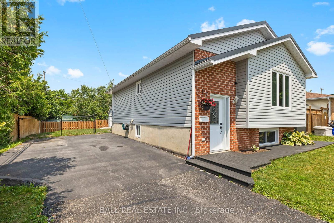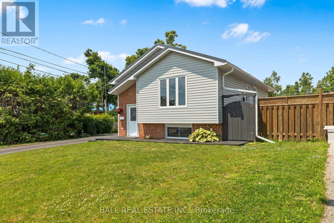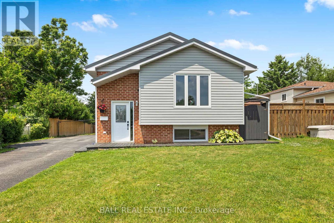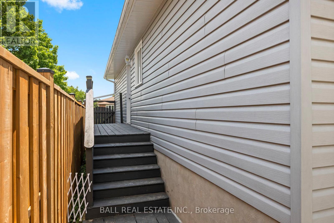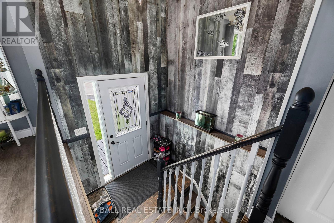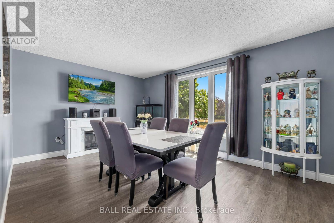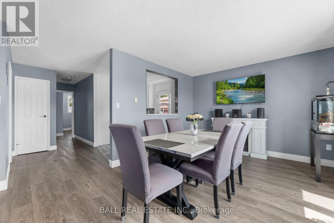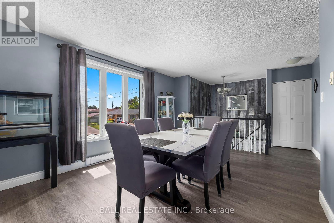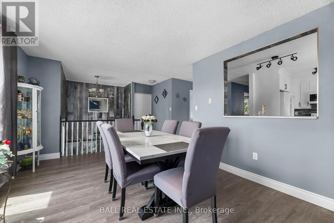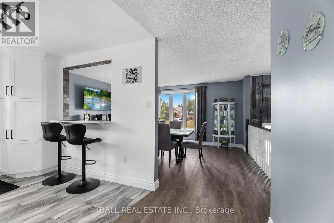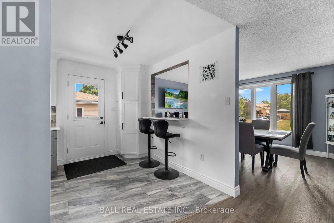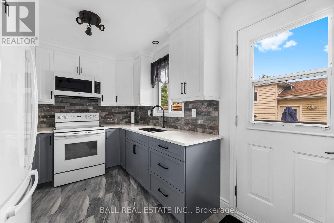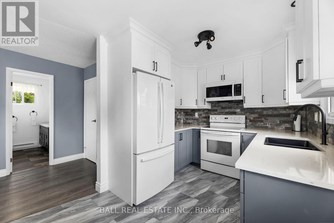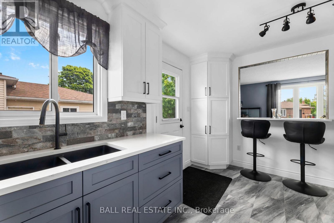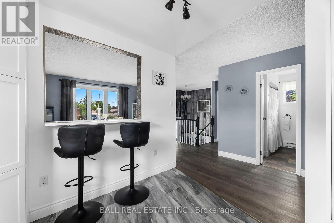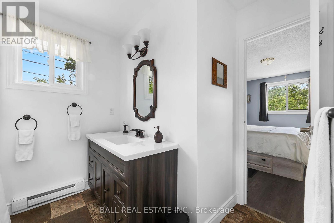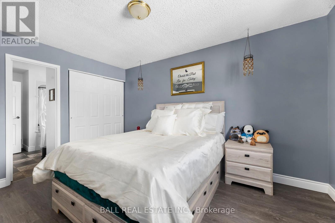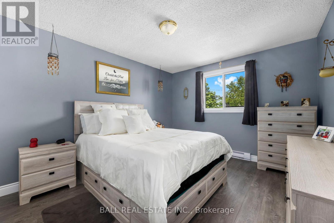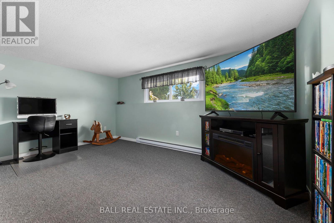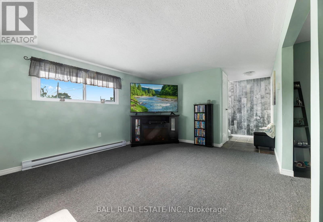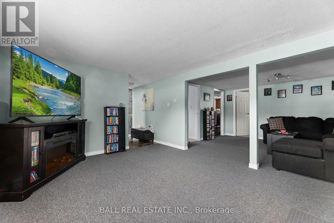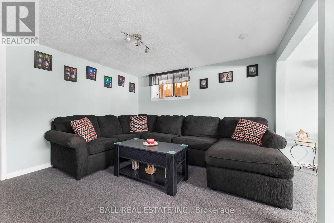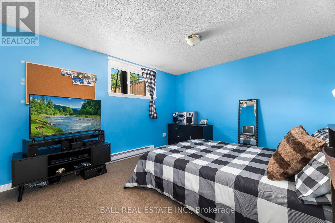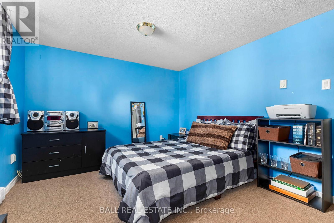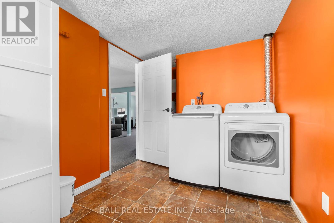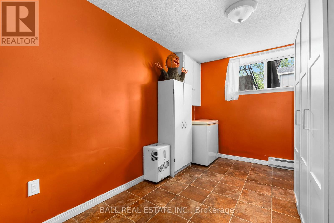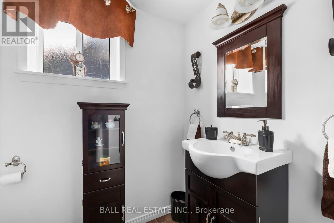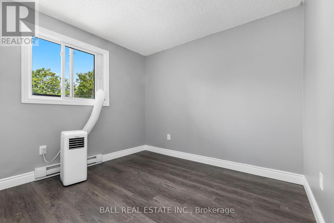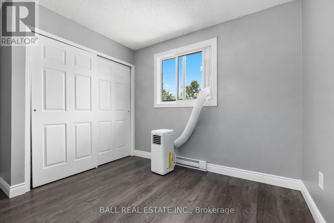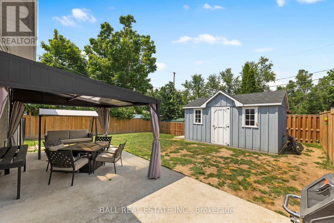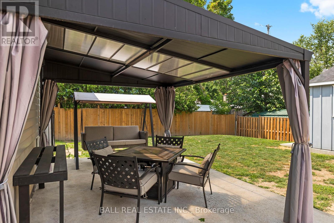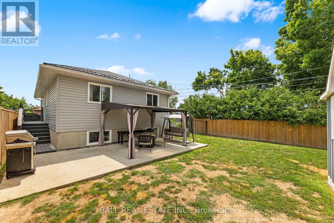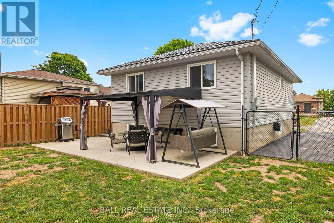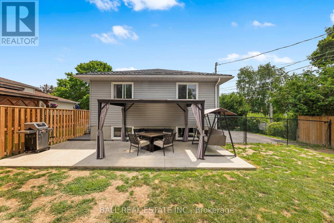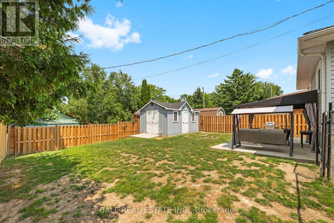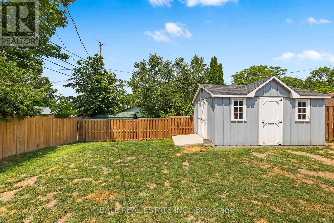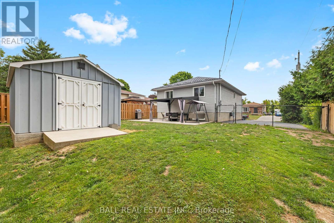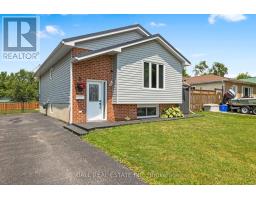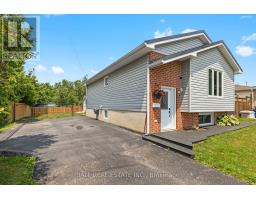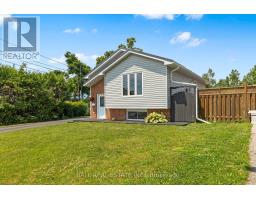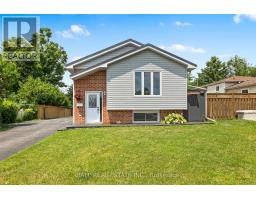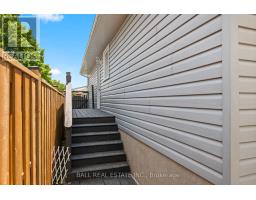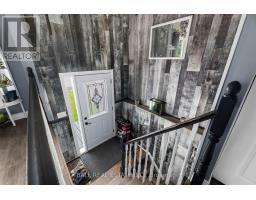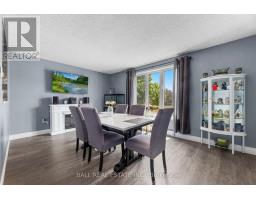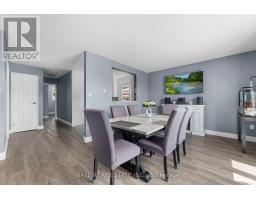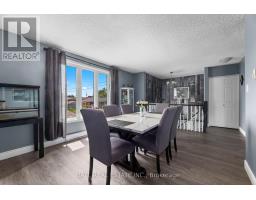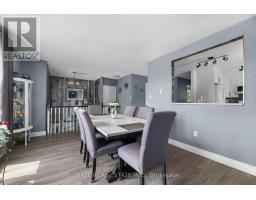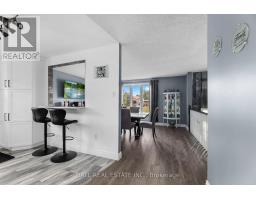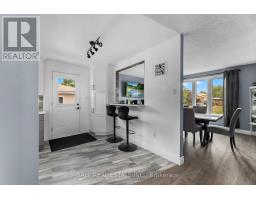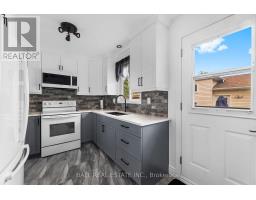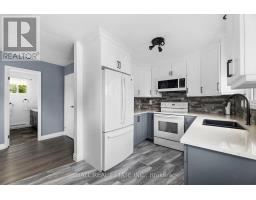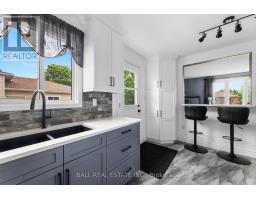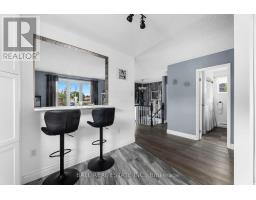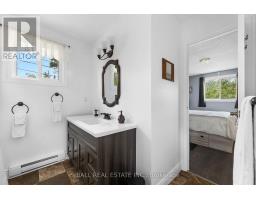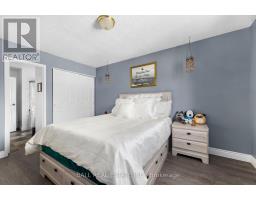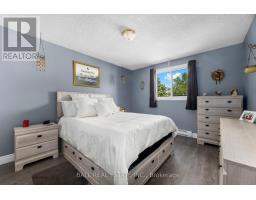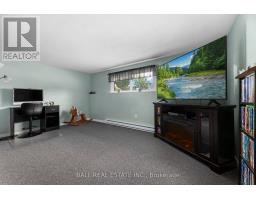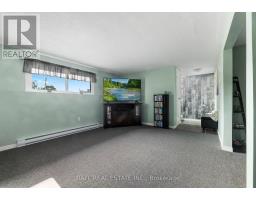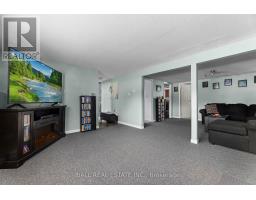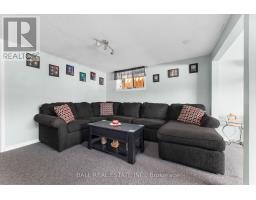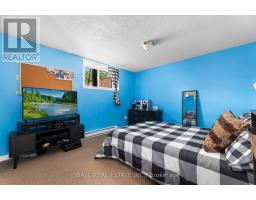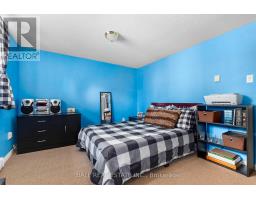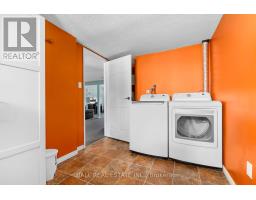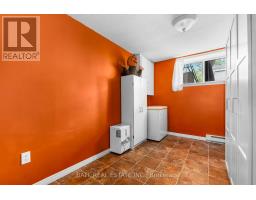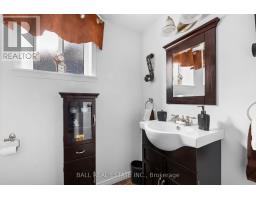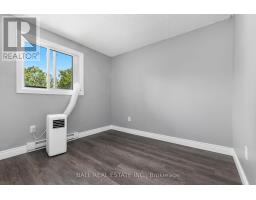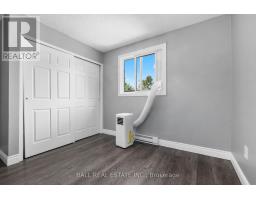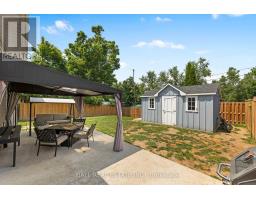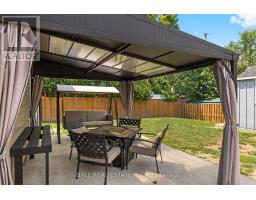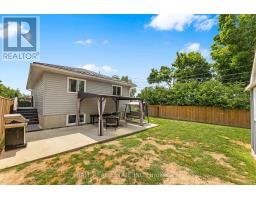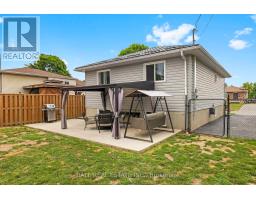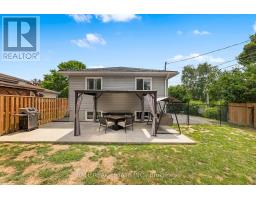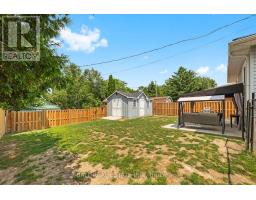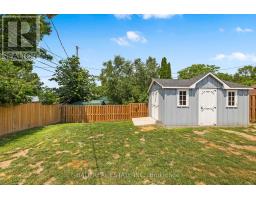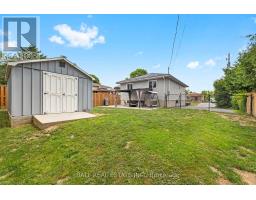3 Bedroom
2 Bathroom
700 - 1100 sqft
Baseboard Heaters
$614,900
Welcome to 2 Hazel Street! Set on a charming and quiet cul de sac, this well maintained and updated home is move in ready and includes a beautiful fenced in backyard with Mennonite built 12x16 work shed on a concrete pad. The main floor of this home boasts a brand new kitchen and large family room with a picture window to let in lots of natural light. Two bedrooms and semi ensuite bathroom from the primary bedroom make up the rest of the upstairs with new flooring throughout. Downstairs is bright and open with another bathroom and bedroom and large laundry/storage room. Metal roof installed in 2014 with lifetime warranty transferable to the new owners, as well as new soffit, facia and siding in the last few years. All that is left to do, is move right in! (id:61423)
Property Details
|
MLS® Number
|
X12267869 |
|
Property Type
|
Single Family |
|
Community Name
|
Lindsay |
|
Equipment Type
|
Water Heater |
|
Features
|
Cul-de-sac, Level Lot |
|
Parking Space Total
|
4 |
|
Rental Equipment Type
|
Water Heater |
|
Structure
|
Shed |
Building
|
Bathroom Total
|
2 |
|
Bedrooms Above Ground
|
2 |
|
Bedrooms Below Ground
|
1 |
|
Bedrooms Total
|
3 |
|
Age
|
31 To 50 Years |
|
Appliances
|
Dryer, Microwave, Stove, Washer, Refrigerator |
|
Basement Type
|
Full |
|
Construction Style Attachment
|
Detached |
|
Construction Style Split Level
|
Sidesplit |
|
Exterior Finish
|
Brick Facing |
|
Foundation Type
|
Poured Concrete |
|
Heating Fuel
|
Electric |
|
Heating Type
|
Baseboard Heaters |
|
Size Interior
|
700 - 1100 Sqft |
|
Type
|
House |
|
Utility Water
|
Municipal Water |
Parking
Land
|
Acreage
|
No |
|
Fence Type
|
Fenced Yard |
|
Sewer
|
Sanitary Sewer |
|
Size Depth
|
104 Ft ,6 In |
|
Size Frontage
|
53 Ft ,4 In |
|
Size Irregular
|
53.4 X 104.5 Ft |
|
Size Total Text
|
53.4 X 104.5 Ft |
Rooms
| Level |
Type |
Length |
Width |
Dimensions |
|
Basement |
Recreational, Games Room |
7.1 m |
4.11 m |
7.1 m x 4.11 m |
|
Basement |
Bedroom 3 |
4.17 m |
3.29 m |
4.17 m x 3.29 m |
|
Basement |
Bathroom |
2.62 m |
2.22 m |
2.62 m x 2.22 m |
|
Basement |
Laundry Room |
4.3 m |
2.49 m |
4.3 m x 2.49 m |
|
Main Level |
Kitchen |
4.57 m |
2.98 m |
4.57 m x 2.98 m |
|
Main Level |
Living Room |
4.87 m |
3.66 m |
4.87 m x 3.66 m |
|
Main Level |
Primary Bedroom |
3.99 m |
3.41 m |
3.99 m x 3.41 m |
|
Main Level |
Bedroom 2 |
3.17 m |
2.77 m |
3.17 m x 2.77 m |
|
Main Level |
Bathroom |
2.53 m |
2.22 m |
2.53 m x 2.22 m |
Utilities
|
Cable
|
Installed |
|
Electricity
|
Installed |
|
Sewer
|
Installed |
https://www.realtor.ca/real-estate/28569035/2-hazel-street-kawartha-lakes-lindsay-lindsay
